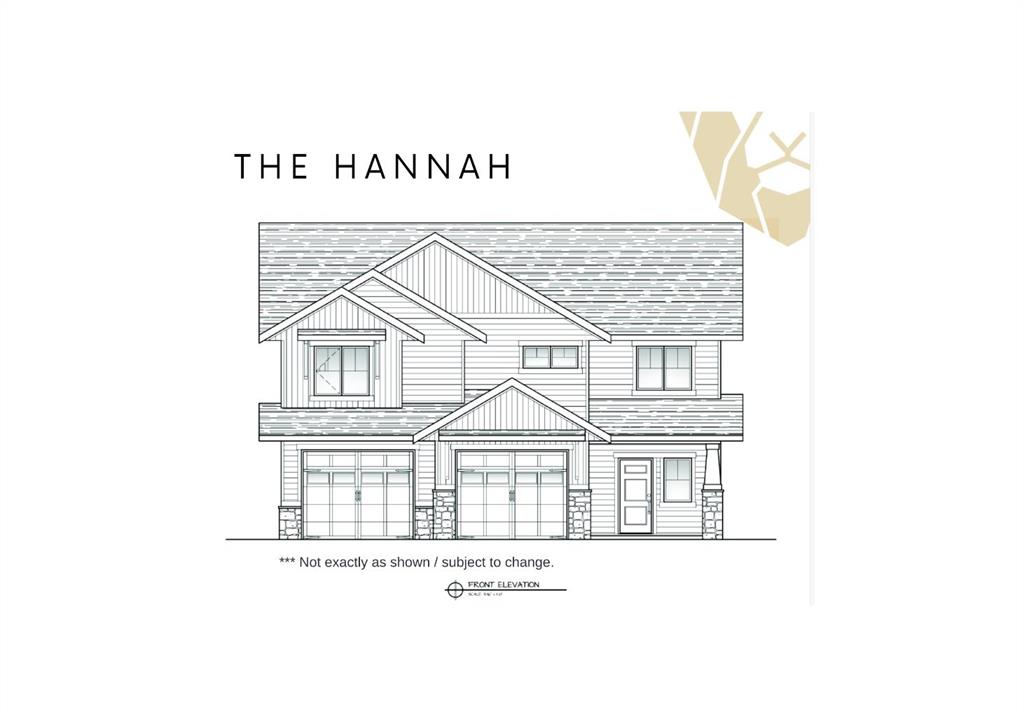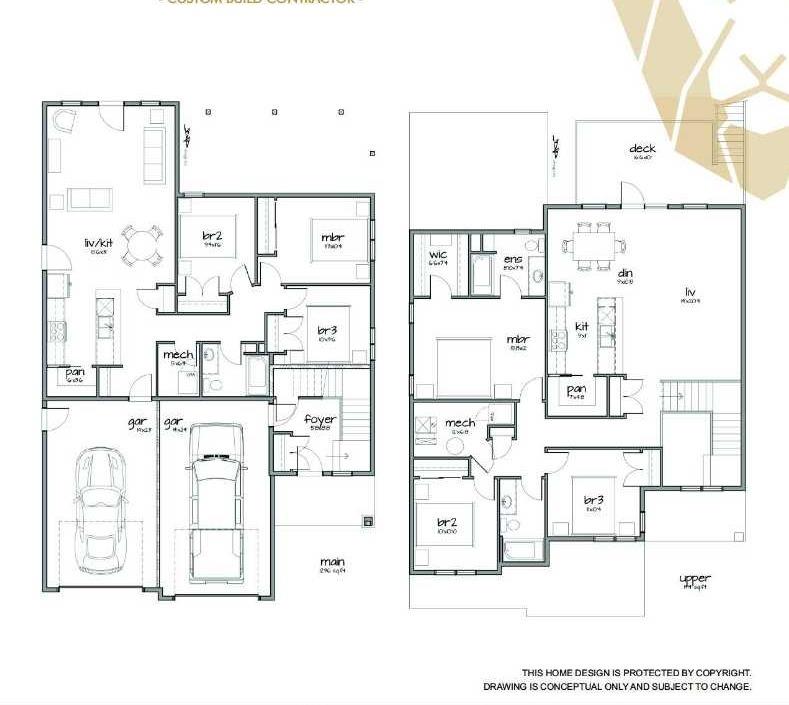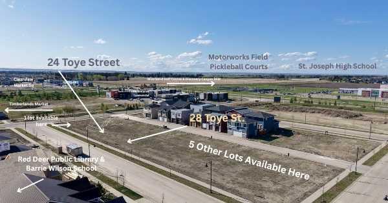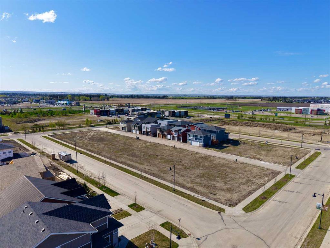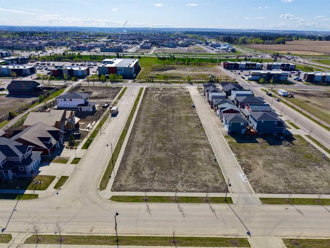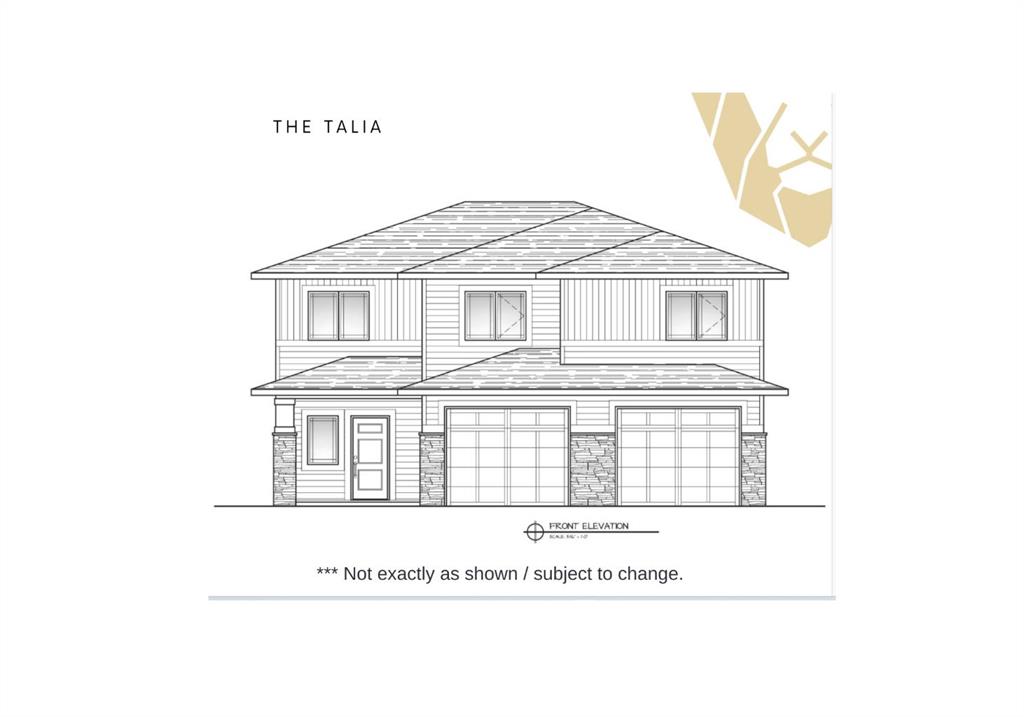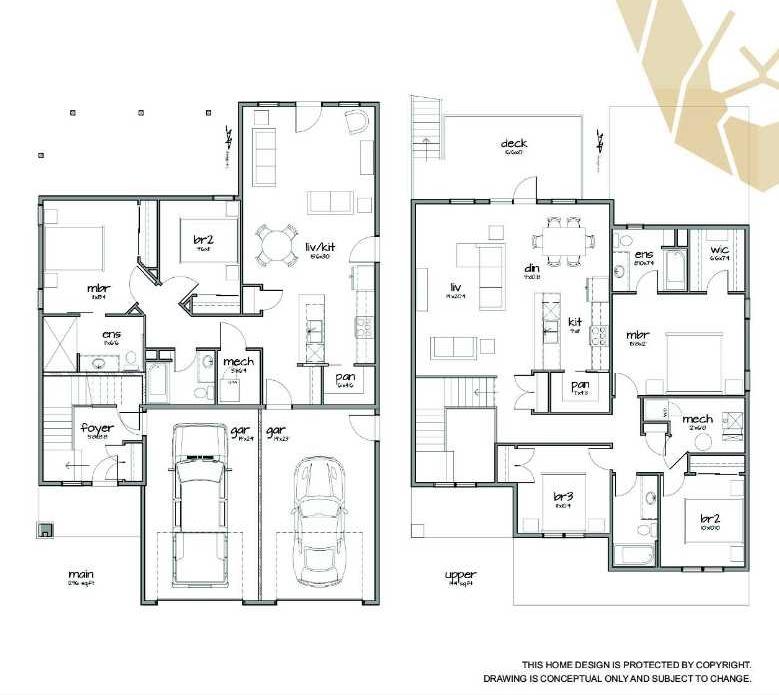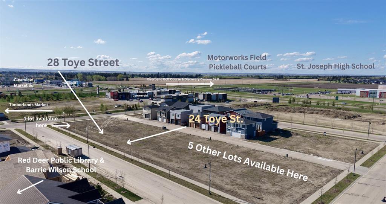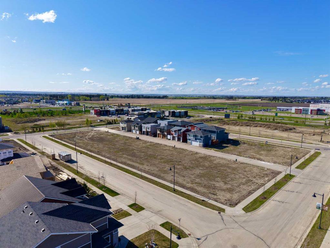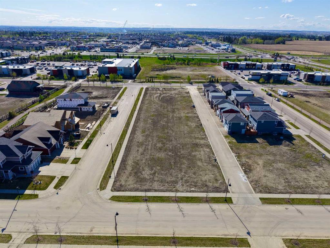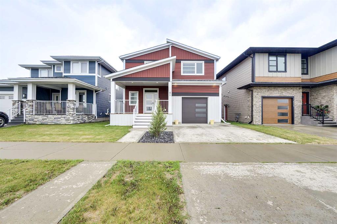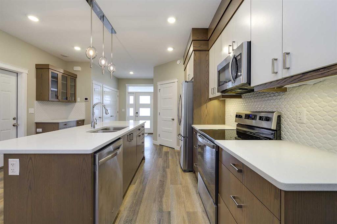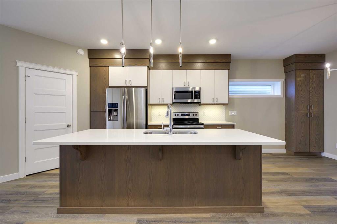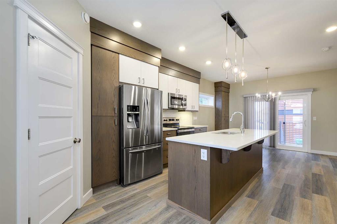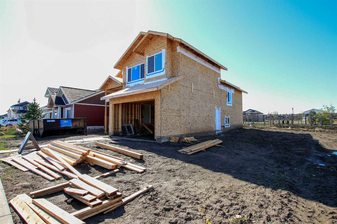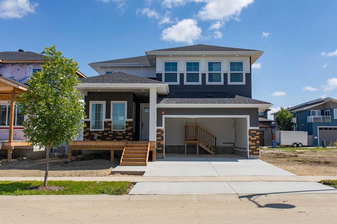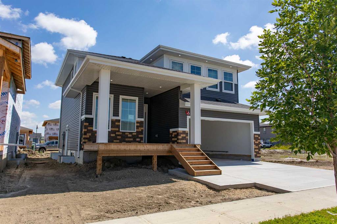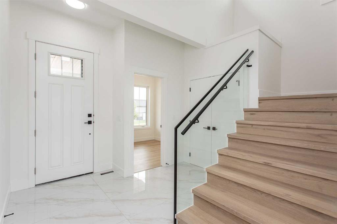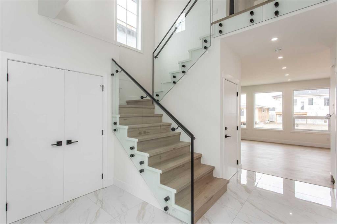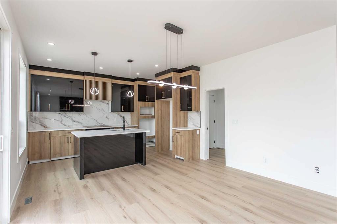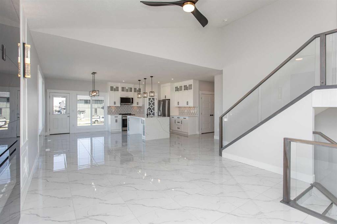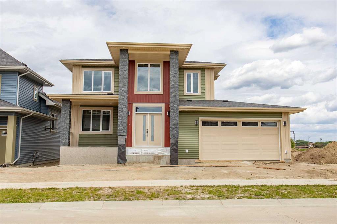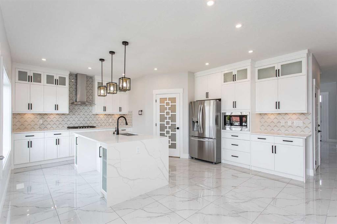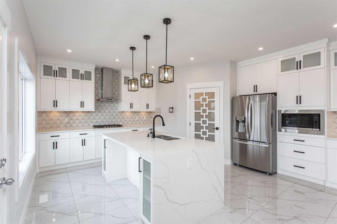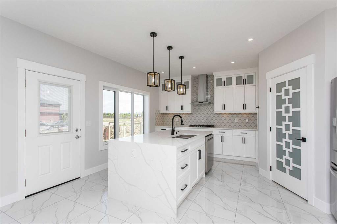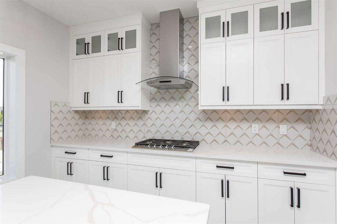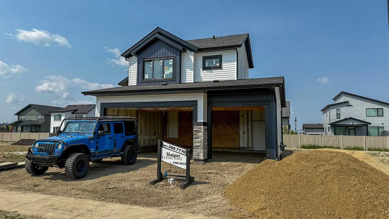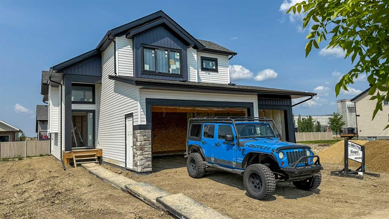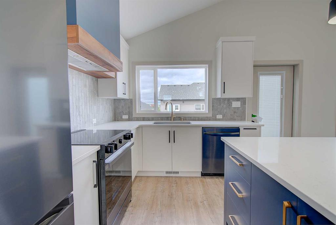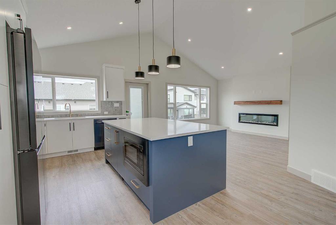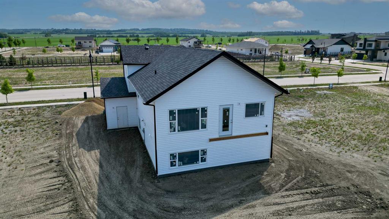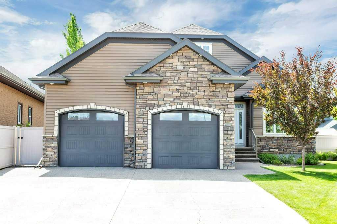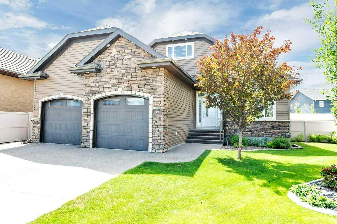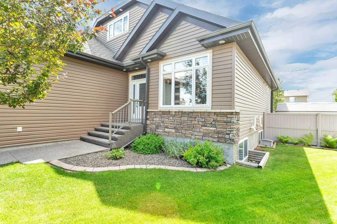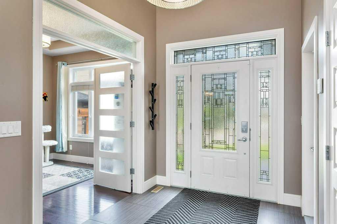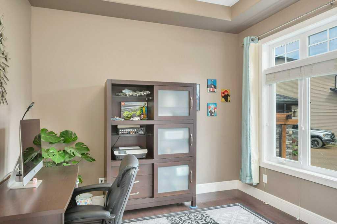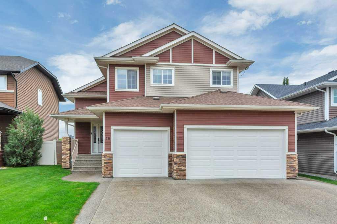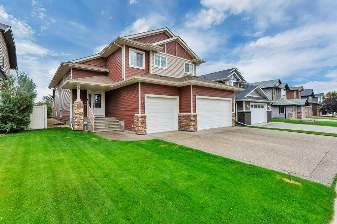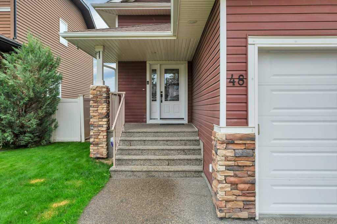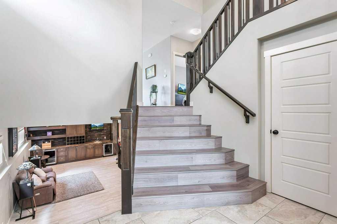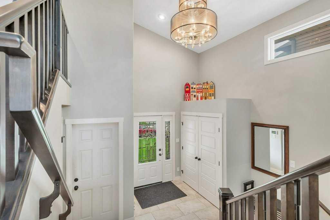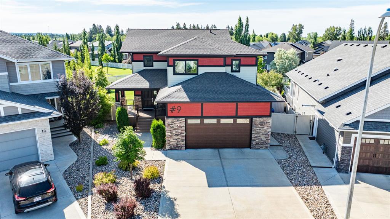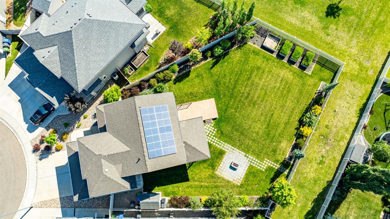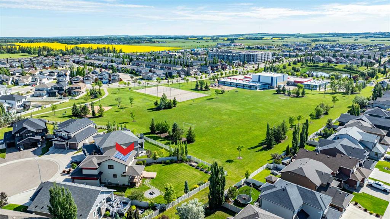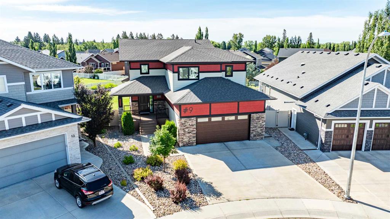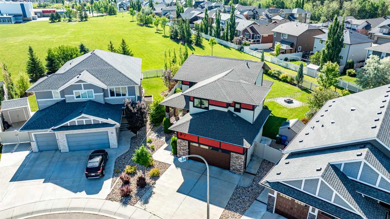28 Toye Street
Red Deer T4P 0Y5
MLS® Number: A2222942
$ 785,000
6
BEDROOMS
3 + 0
BATHROOMS
2,710
SQUARE FEET
2025
YEAR BUILT
Coming soon to Timberlands - a beautiful brand-new legal suite with an attached garage. This floor plan is named “The Hannah”. Built by Ross Custom Build Contracting with quality craftmanship inside and out. The Hannah will be all ABOVE GRADE (2 separate suites) which means no stuffy basements suites here! Unit 1 is the main floor, and unit 2 is upper floor. There is nothing like it for sale in Central Alberta making this a unique opportunity. Each unit has its own separate entrance & is separately metered. This is the perfect floor plan for those who wish to embrace home ownership with flexibility or invest in their future with a fully rented legal suite. Enjoy upgrades throughout such as Quartz countertops, in-floor heat on the main floor, a private fenced yard for both units, so you can bring the fur babies too. It really doesn't get any better than this — “The Hannah’s” main floor features 9 ft ceilings, three bedrooms and two full bathrooms. Open concept living room/kitchen/dining room. A large island w/ an eating bar, a spacious pantry, and all custom two-toned cabinetry finished with full tile backsplash, a full stainless steel appliance package, a stainless steel undermounted sink and a lovely garden door out to concrete patio & yard. Upper floor unit has 3 bedrooms and two baths - one guest 4pc. bath plus one 4pc. ensuite bath. The primary bedroom has a walk-in closet. The upper unit is heated with its own furnace. The upper kitchen has a large island, a pantry, a stainless-steel appliance package and custom two-toned cabinetry with a full tile backsplash. The dining room has a double garden door out to the upper deck. Each unit has their own laundry with washer & dryer included. New home warranty is also provided. Timberstone is an incredible location with all the amenities needed, right at your fingertips. From shopping to dining, to medical care, fitness centres and schools… it really does have it all. It will also check off all your recreational boxes with two golf courses very close by, Discovery Canyon, Three Mile Bend dog park, a Pickleball Court, trails and so much more. Invest in your future here! There are 10 other lots available, and builder is offering $20,000 off all pre-sales before September 30th, 2025. You can pick your floor plan, colors, lot and finishings within a generous allowance budget. Or make modifications necessary for your family or investment plans. With limited options available in the market, you will appreciate this plan. *Please note that prices & features are subject to change with no notice. Completion scheduled for October 2025 and also subject to change*
| COMMUNITY | Timberlands |
| PROPERTY TYPE | Detached |
| BUILDING TYPE | House |
| STYLE | 2 Storey |
| YEAR BUILT | 2025 |
| SQUARE FOOTAGE | 2,710 |
| BEDROOMS | 6 |
| BATHROOMS | 3.00 |
| BASEMENT | None |
| AMENITIES | |
| APPLIANCES | Dishwasher, Dryer, Garage Control(s), Microwave, Refrigerator, Stove(s), Washer |
| COOLING | None |
| FIREPLACE | N/A |
| FLOORING | Vinyl Plank |
| HEATING | Boiler, In Floor, Forced Air |
| LAUNDRY | Main Level |
| LOT FEATURES | Back Lane, Landscaped |
| PARKING | Double Garage Attached |
| RESTRICTIONS | None Known |
| ROOF | Asphalt Shingle |
| TITLE | Fee Simple |
| BROKER | Century 21 Maximum |
| ROOMS | DIMENSIONS (m) | LEVEL |
|---|---|---|
| Foyer | 5`8" x 8`8" | Main |
| Living/Dining Room Combination | 15`6" x 31`0" | Main |
| Pantry | 6`0" x 3`6" | Main |
| Bedroom - Primary | 13`0" x 10`4" | Main |
| Bedroom | 10`0" x 9`6" | Main |
| Bedroom | 9`4" x 8`6" | Main |
| 4pc Bathroom | 0`0" x 0`0" | Main |
| Furnace/Utility Room | 5`0" x 6`9" | Main |
| Living Room | 14`0" x 20`4" | Second |
| Kitchen | 9`0" x 11`0" | Second |
| Dining Room | 9`0" x 10`8" | Second |
| Pantry | 7`0" x 4`8" | Second |
| Bedroom - Primary | 15`8" x 12`0" | Second |
| 4pc Ensuite bath | 8`10" x 7`4" | Second |
| Walk-In Closet | 6`6" x 7`4" | Second |
| Bedroom | 10`10" x 10`0" | Second |
| Bedroom | 11`0" x 10`4" | Second |
| 4pc Bathroom | 0`0" x 0`0" | Second |
| Furnace/Utility Room | 12`0" x 6`8" | Second |

