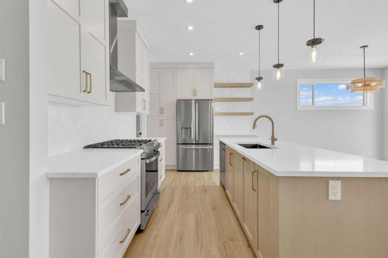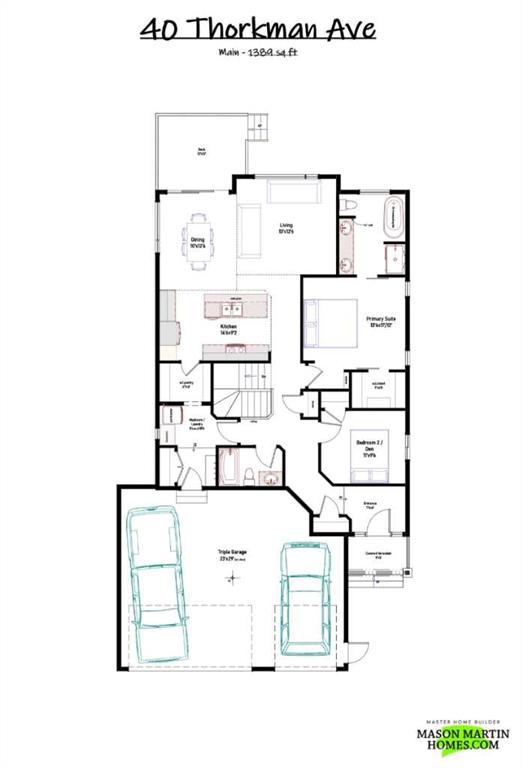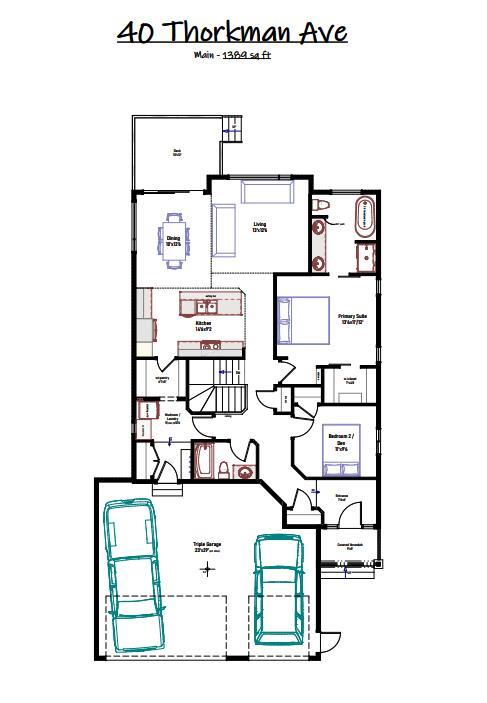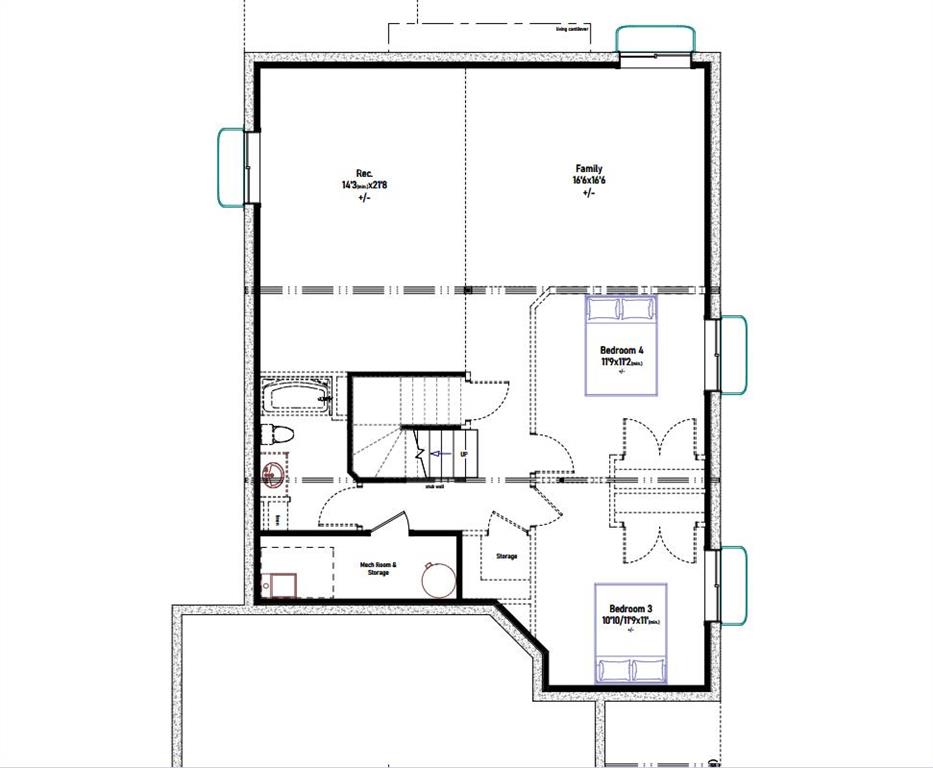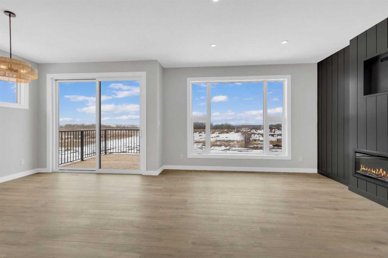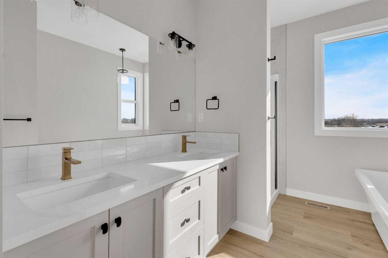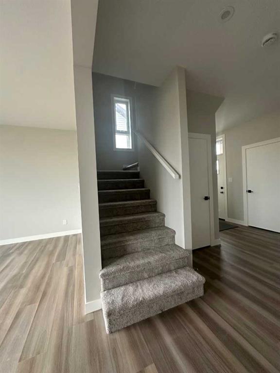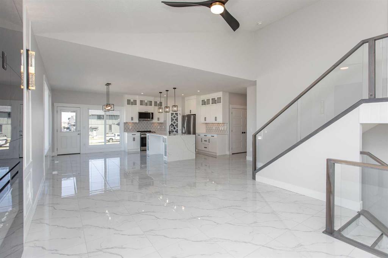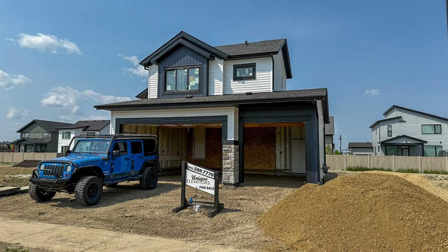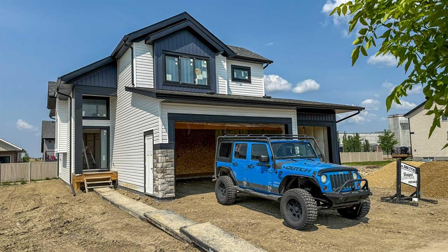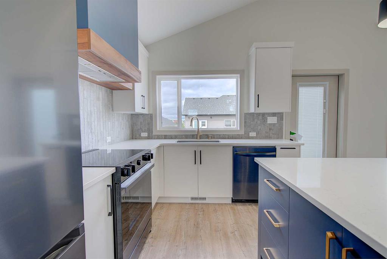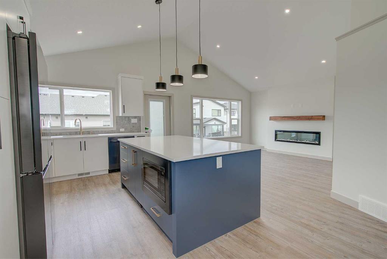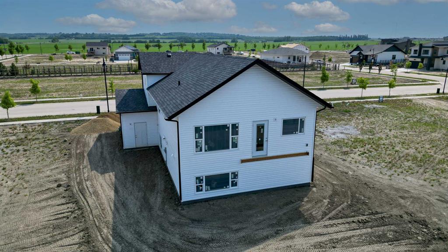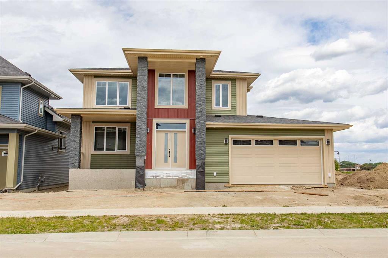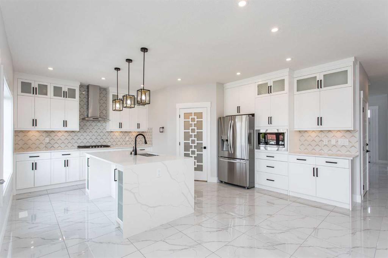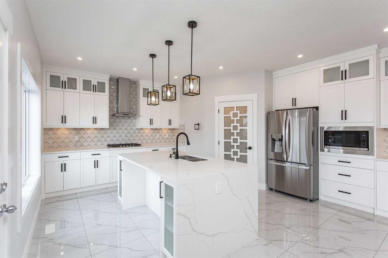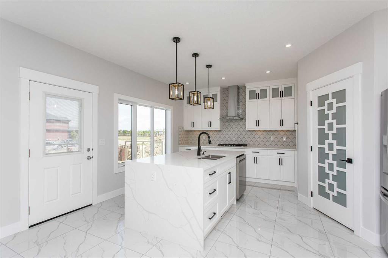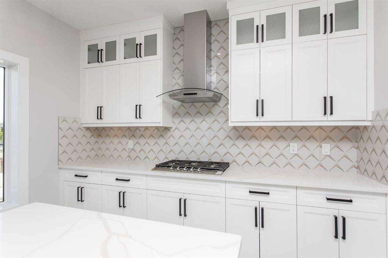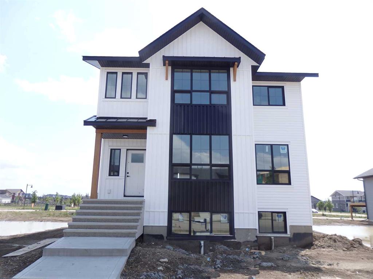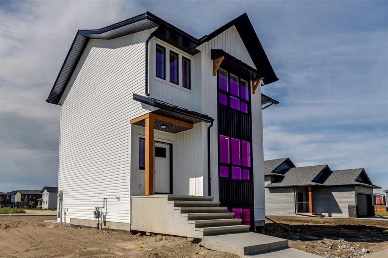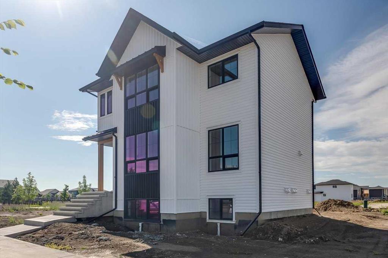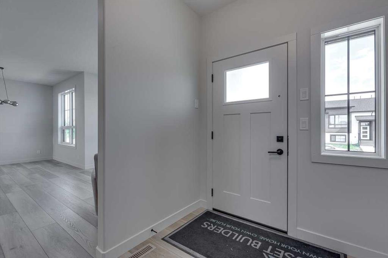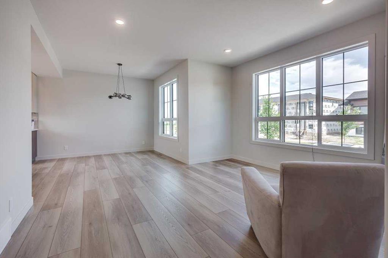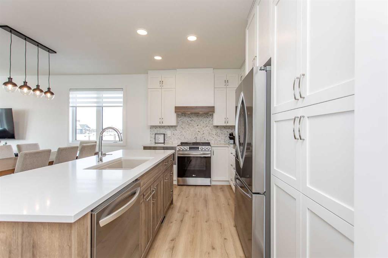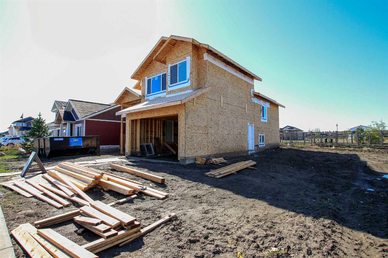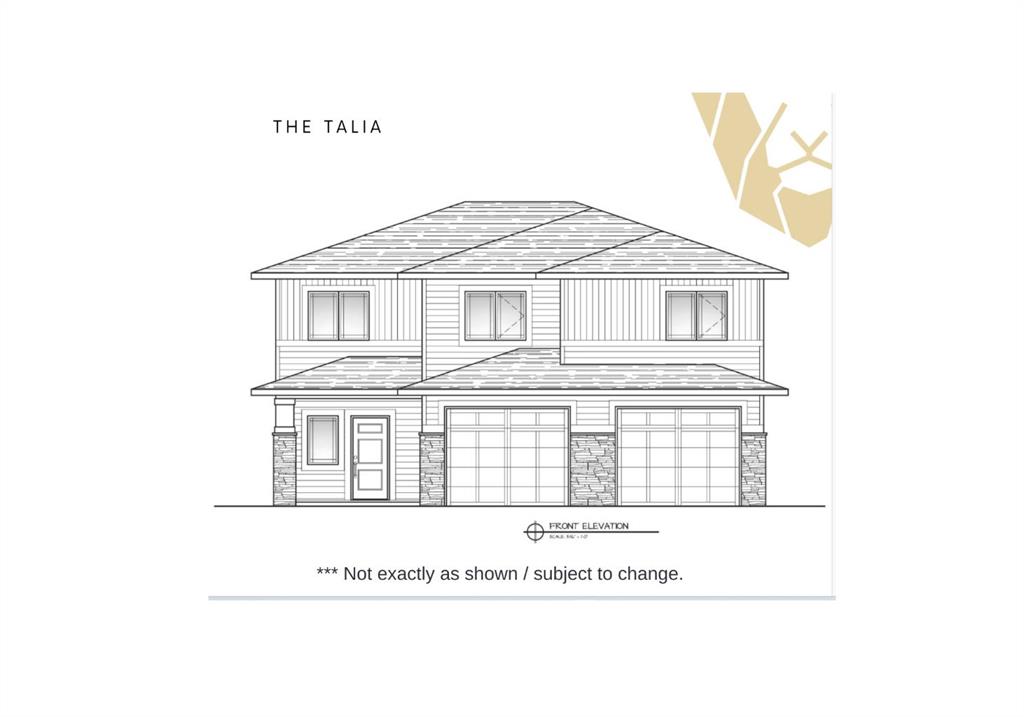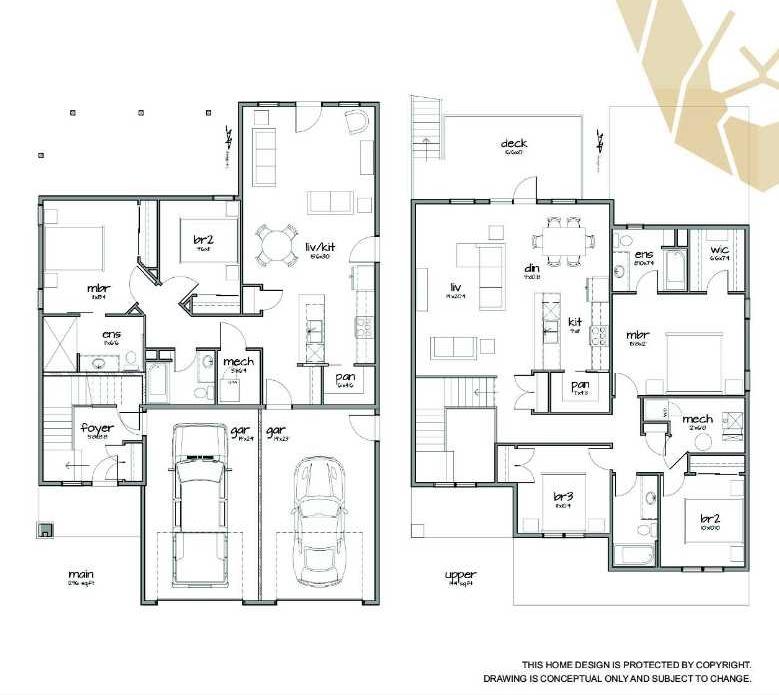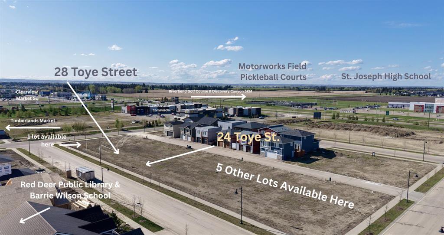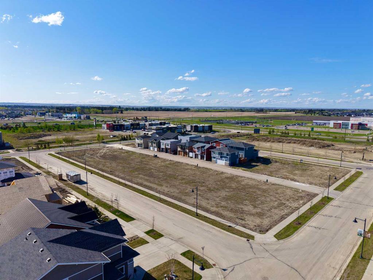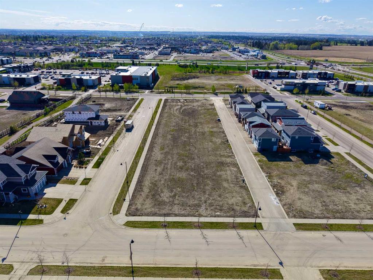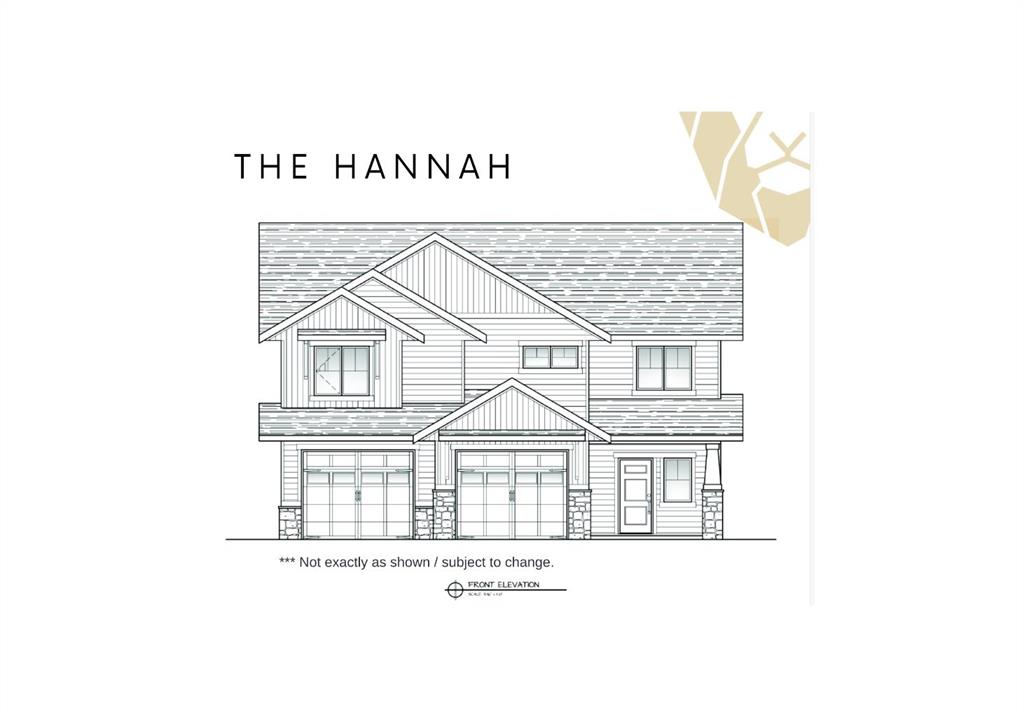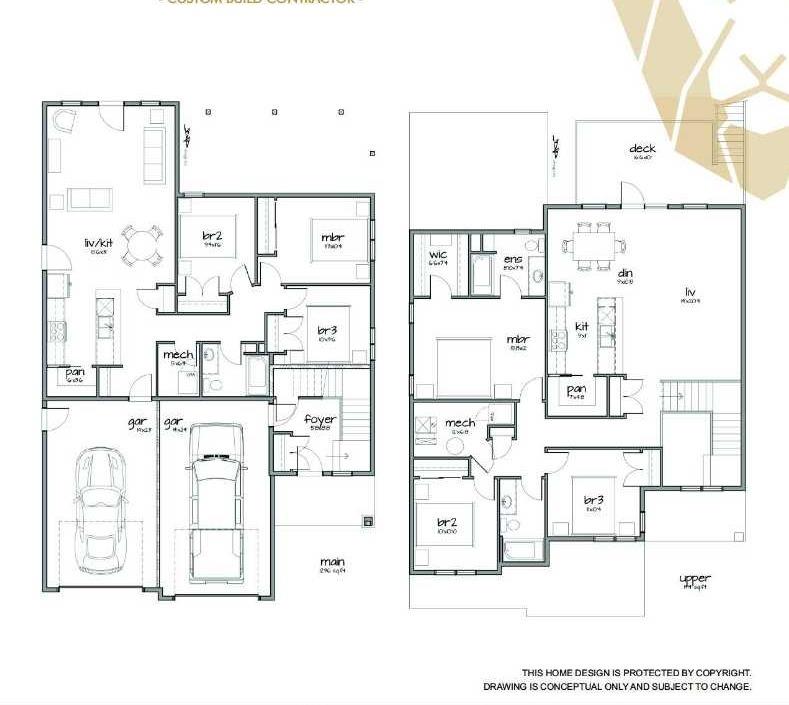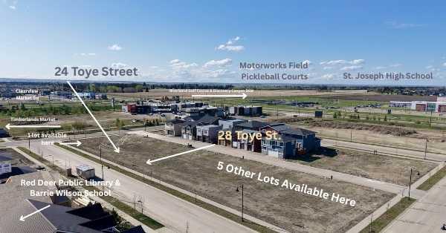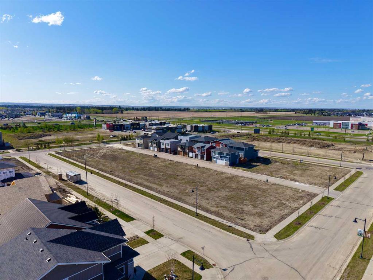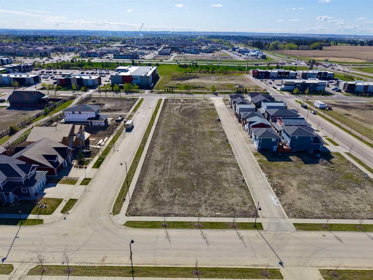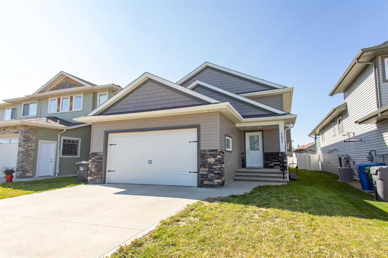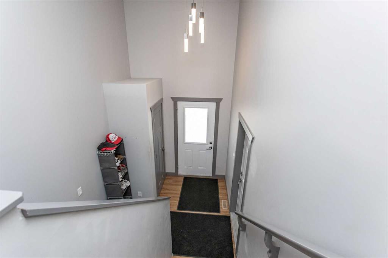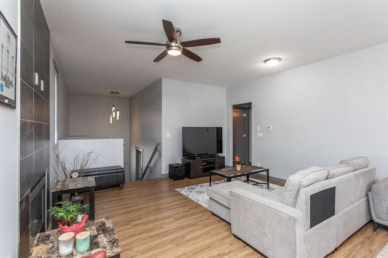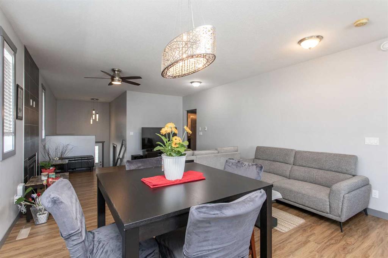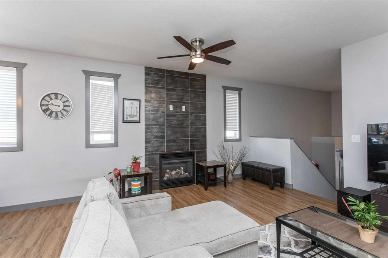40 Thorkman Avenue
Red Deer T4P 0Y8
MLS® Number: A2223310
$ 668,800
2
BEDROOMS
2 + 0
BATHROOMS
1,389
SQUARE FEET
2025
YEAR BUILT
Click brochure link for more details. Welcome to The Winston – A Thoughtfully Designed Bungalow by Mason Martin Homes. This beautifully crafted bungalow offers 2 spacious bedrooms, 2 full bathrooms, and an impressive Triple Attached Garage—perfect for vehicles, storage, or hobby space. From the moment you step into the striking foyer, you’ll be greeted by warmth, style, and attention to detail. The chef-inspired kitchen is a standout, featuring a gas stove, premium stainless steel appliances, quartz countertops, and a large working island with eating bar. A walk-through butler’s pantry with an appliance counter adds function and convenience, while the designer direct-vent hood fan brings a sleek, modern finish. The open-concept living room showcases a beautiful feature wall and a modern electric fireplace, with TV placement options above. An elegant spindled staircase leads you to a spacious 9-foot basement, roughed-in for in-floor heating and a bathroom—ready for your personalized development. The builder also offers optional basement development upon request. Retreat to the primary bedroom, where you’ll enjoy a freestanding soaker tub, a 48” glass shower, and dual sinks. A main floor laundry room adds practicality to everyday living. Step outside to your west-facing backyard and deck, the perfect spot to soak in Alberta’s stunning sunsets. Located in the vibrant and stylish community of Timberlands, this home is surrounded by lifestyle perks—two 18-hole golf courses, the Canyon Ski Area, scenic walking trails, and all your everyday needs including shopping, restaurants, schools, and fitness facilities—all within walking distance. Estimated completion and possession date: October 1st. Whether you’re looking for your forever home or a smart investment, The Winston combines thoughtful design, quality craftsmanship, and a prime location. Photos are for demonstration purpose. House is under construction.
| COMMUNITY | Timberlands |
| PROPERTY TYPE | Detached |
| BUILDING TYPE | House |
| STYLE | 2 Storey |
| YEAR BUILT | 2025 |
| SQUARE FOOTAGE | 1,389 |
| BEDROOMS | 2 |
| BATHROOMS | 2.00 |
| BASEMENT | Full, Unfinished |
| AMENITIES | |
| APPLIANCES | None |
| COOLING | None |
| FIREPLACE | Electric |
| FLOORING | Carpet, Vinyl Plank |
| HEATING | Forced Air, Natural Gas |
| LAUNDRY | Laundry Room |
| LOT FEATURES | Landscaped |
| PARKING | Triple Garage Attached |
| RESTRICTIONS | Call Lister |
| ROOF | Asphalt Shingle |
| TITLE | Fee Simple |
| BROKER | Honestdoor Inc. |
| ROOMS | DIMENSIONS (m) | LEVEL |
|---|---|---|
| Dining Room | 10`0" x 12`6" | Main |
| Living Room | 13`0" x 12`6" | Main |
| 5pc Ensuite bath | 0`0" x 0`0" | Main |
| Bedroom - Primary | 13`4" x 11`0" | Main |
| 4pc Bathroom | 0`0" x 0`0" | Main |
| Bedroom | 11`0" x 9`6" | Main |

