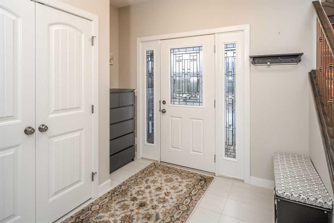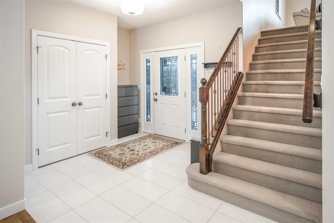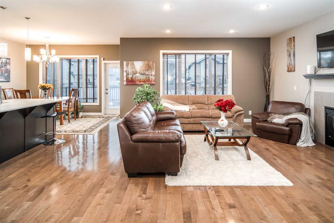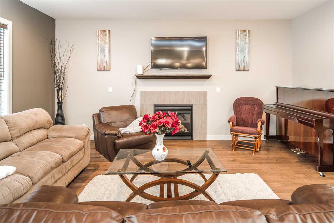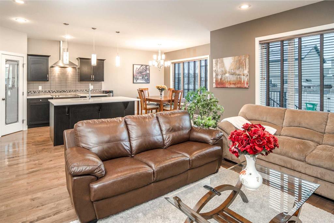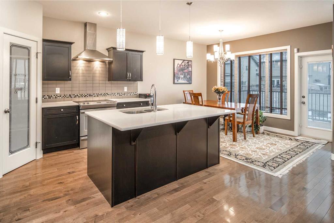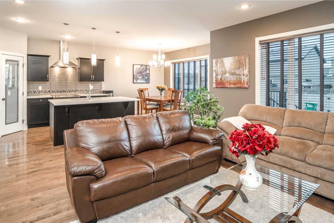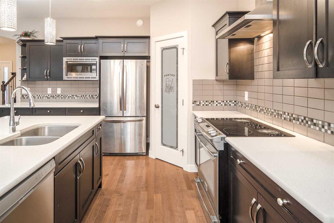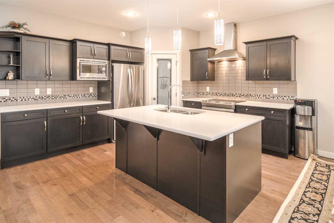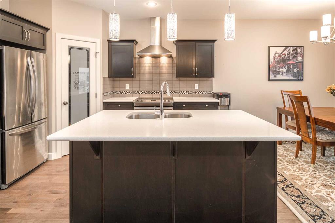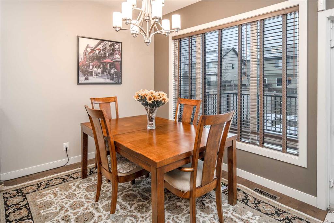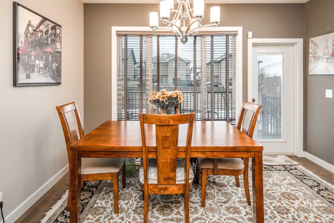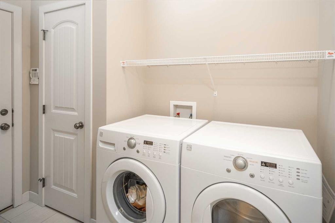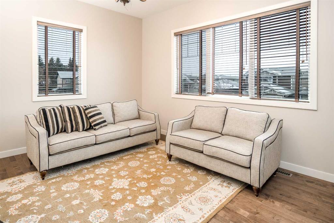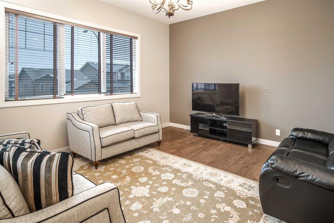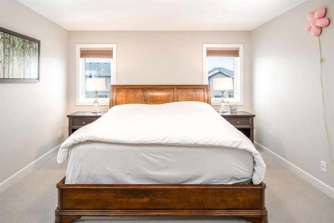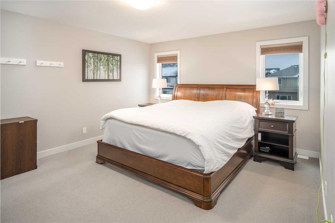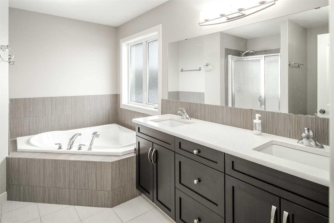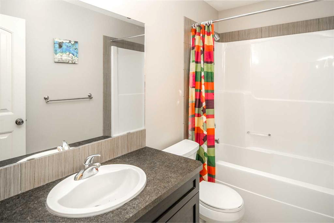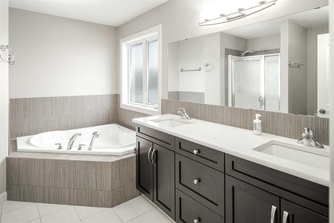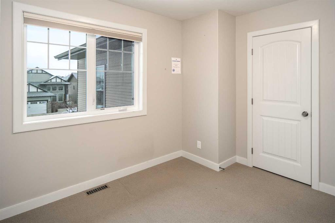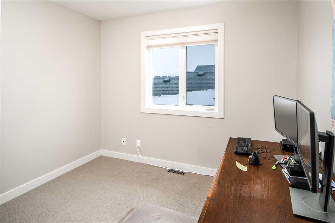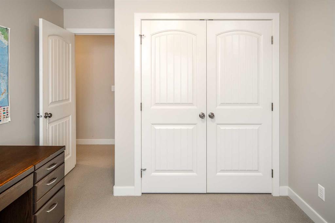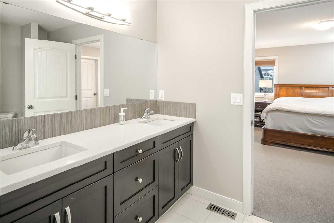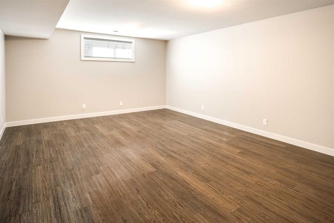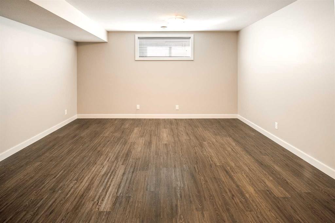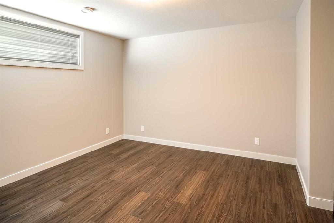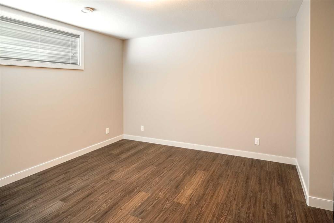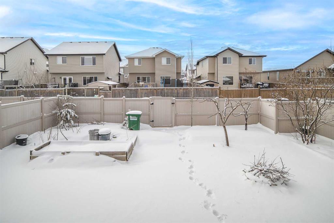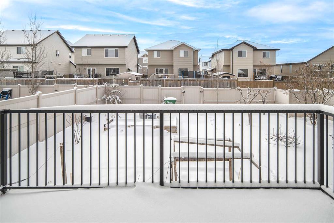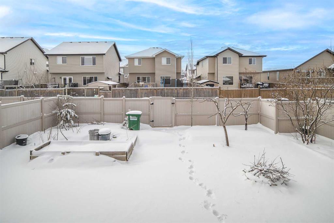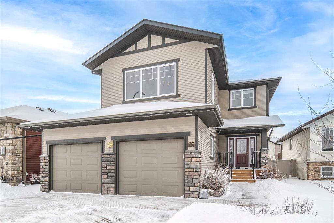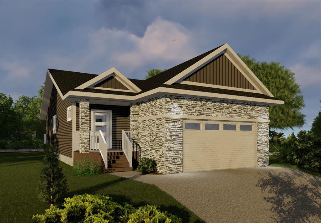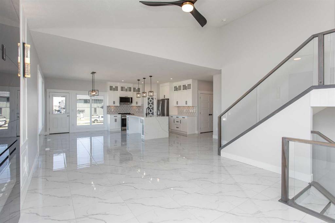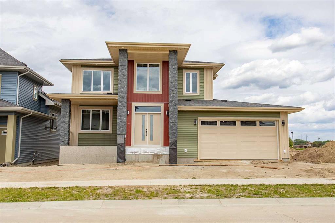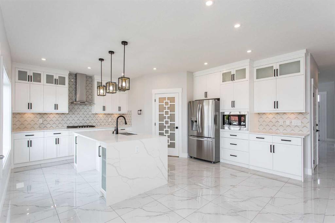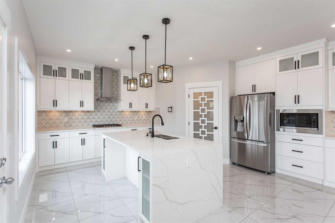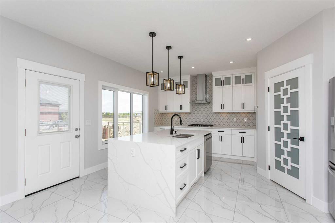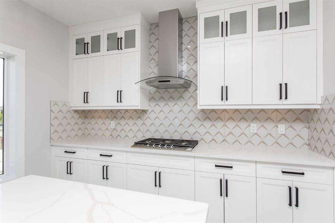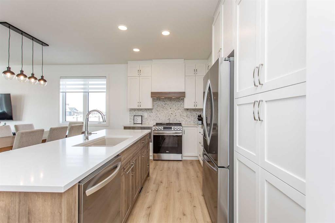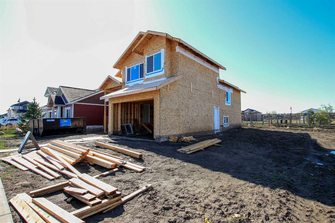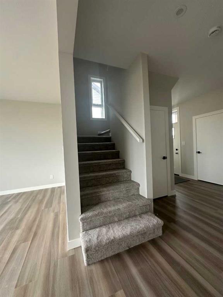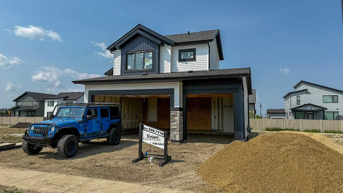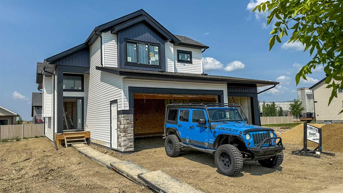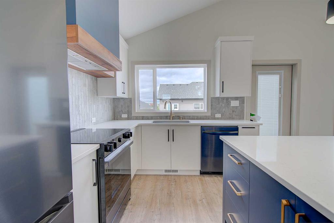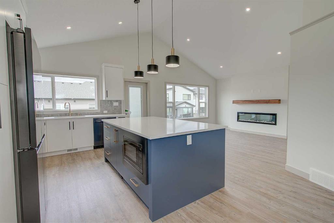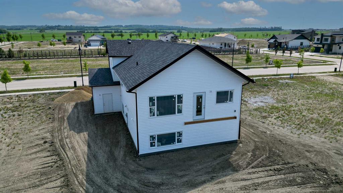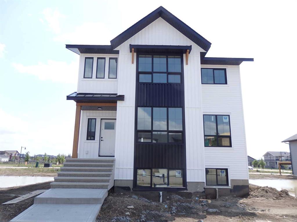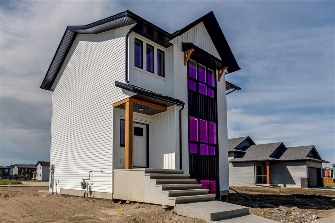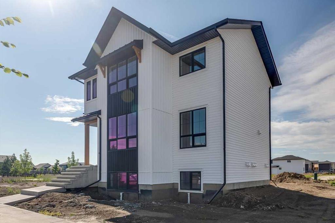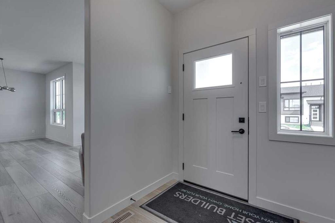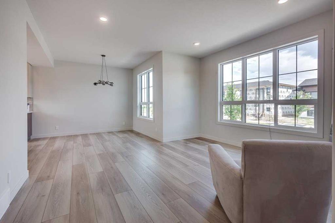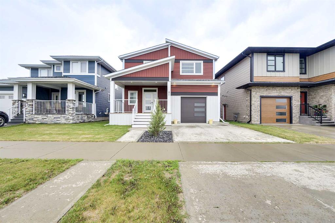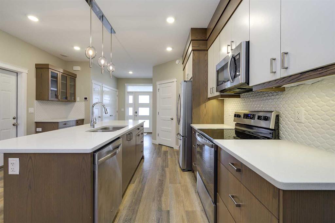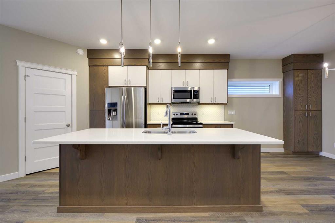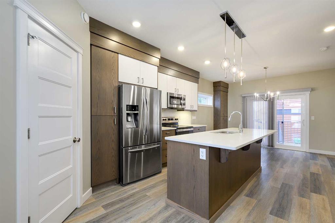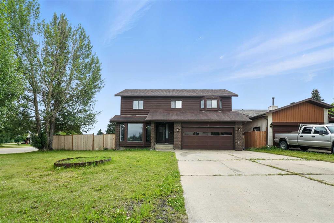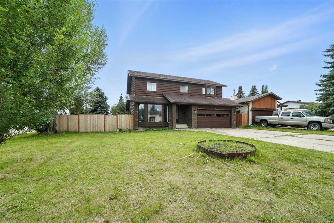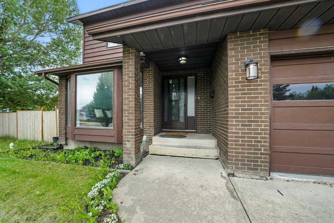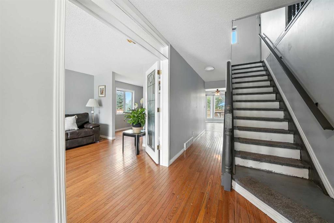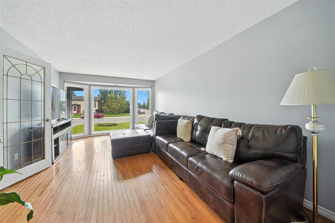17 Thomas Place
Red Deer T4P 0E5
MLS® Number: A2202734
$ 638,800
5
BEDROOMS
3 + 1
BATHROOMS
2,275
SQUARE FEET
2011
YEAR BUILT
**OPEN HOUSE: 12:30-3:30 PM SAT, MAY 17,2025**Welcome to this Spacious four-bedroom Home with a Finished Basement, South-Facing Backyard, and a back lane. Located in the desirable Timberstone community, this 2,275 sq. ft. two-story home offers four bedrooms plus a bonus room upstairs—perfect for a growing family.The main floor features an open-concept kitchen with granite countertops, stainless steel appliances, a walk-in pantry, and a bright dining area with access to the sunny south-facing backyard. A cozy living room with a gas fireplace, a main-floor office/flex room, and a mudroom with laundry complete the level. Upstairs, the bonus room provides extra space for family time, while the primary suite boasts a walk-in closet and a 5-piece ensuite. The finished basement with heated floor includes a large recreation area, a bedroom, and a 4-piece bathroom, offering even more living space. With rear lane access, a double attached garage, and a prime location near schools, parks, and shopping, this home is move-in ready. Don’t miss out—schedule your viewing today!!
| COMMUNITY | Timberstone |
| PROPERTY TYPE | Detached |
| BUILDING TYPE | House |
| STYLE | 2 Storey |
| YEAR BUILT | 2011 |
| SQUARE FOOTAGE | 2,275 |
| BEDROOMS | 5 |
| BATHROOMS | 4.00 |
| BASEMENT | Finished, Full |
| AMENITIES | |
| APPLIANCES | Dishwasher, Dryer, Electric Range, Gas Cooktop, Refrigerator, Washer |
| COOLING | None |
| FIREPLACE | Gas Log |
| FLOORING | Carpet, Ceramic Tile, Hardwood, Laminate |
| HEATING | Forced Air |
| LAUNDRY | Laundry Room, Main Level |
| LOT FEATURES | Back Lane, Back Yard, Landscaped |
| PARKING | Double Garage Attached |
| RESTRICTIONS | None Known |
| ROOF | Asphalt Shingle |
| TITLE | Fee Simple |
| BROKER | Homecare Realty Ltd. |
| ROOMS | DIMENSIONS (m) | LEVEL |
|---|---|---|
| Bedroom | 44`3" x 42`0" | Basement |
| Game Room | 87`11" x 48`7" | Basement |
| 4pc Bathroom | 0`0" x 0`0" | Basement |
| 2pc Bathroom | 0`0" x 0`0" | Main |
| Living Room | 52`10" x 52`10" | Main |
| Dining Room | 43`0" x 31`10" | Main |
| Kitchen | 42`8" x 39`8" | Main |
| Entrance | 31`6" x 24`3" | Main |
| Bonus Room | 55`9" x 43`0" | Upper |
| Bedroom | 36`1" x 32`10" | Upper |
| Bedroom | 37`5" x 33`9" | Upper |
| Bedroom - Primary | 49`6" x 39`9" | Upper |
| Bedroom | 29`11" x 29`6" | Upper |
| 5pc Ensuite bath | 36`5" x 33`6" | Upper |
| Walk-In Closet | 0`0" x 27`3" | Upper |
| 4pc Bathroom | 0`0" x 0`0" | Upper |

