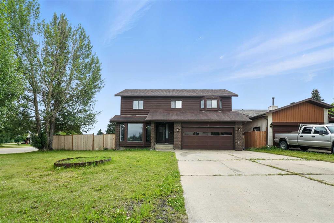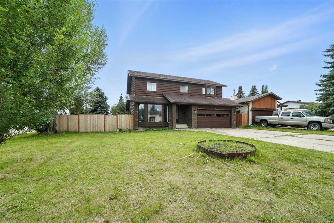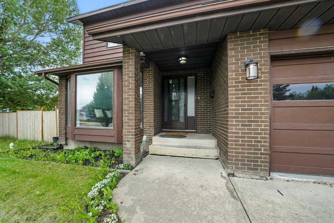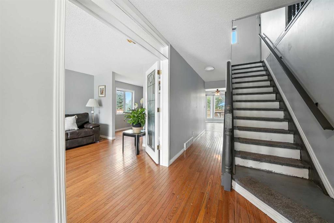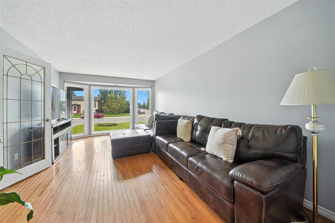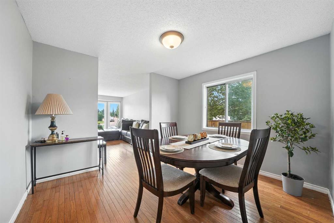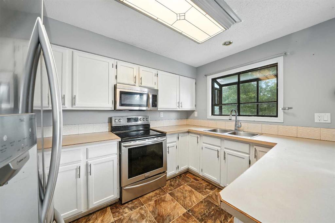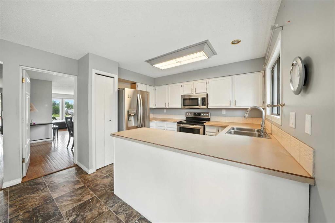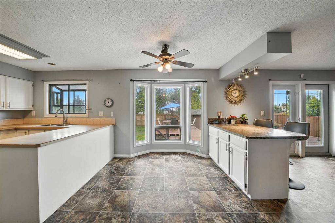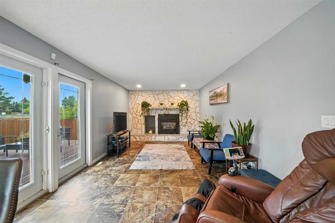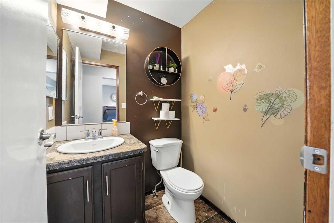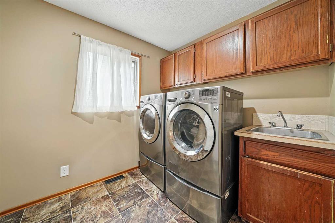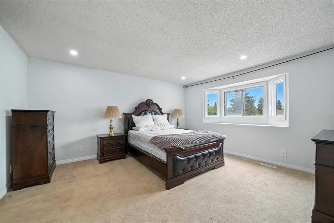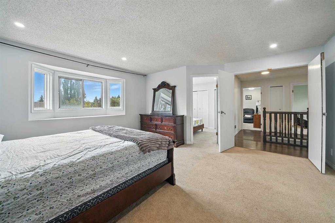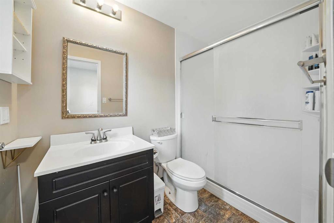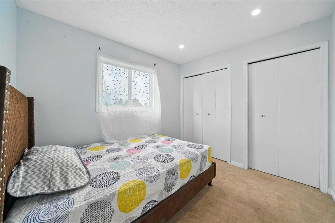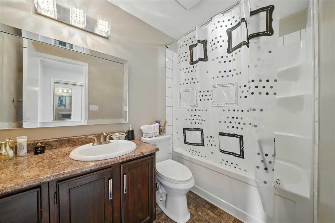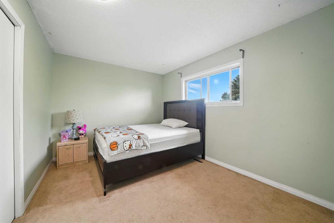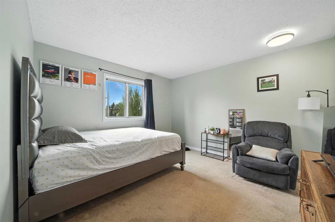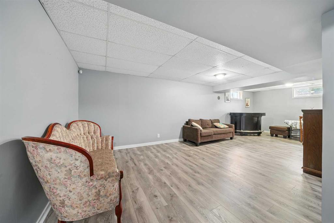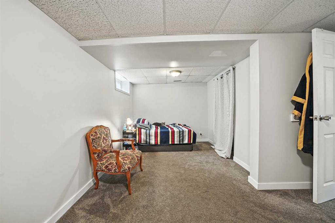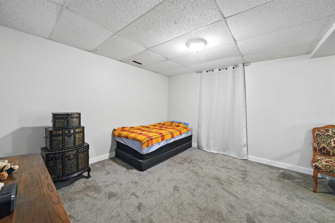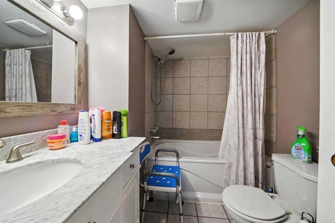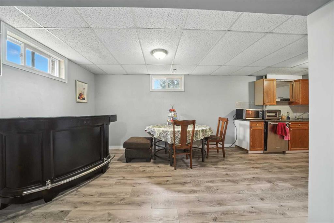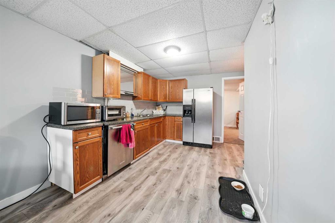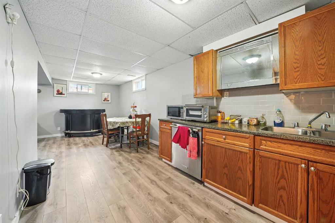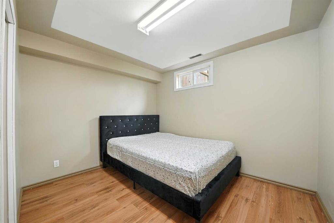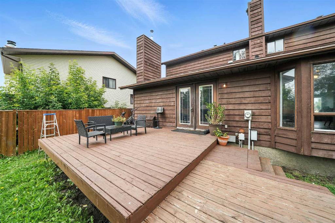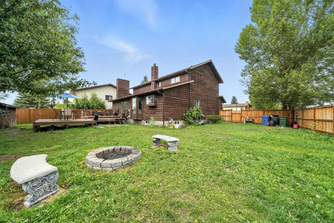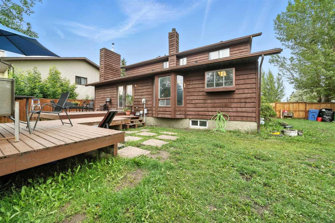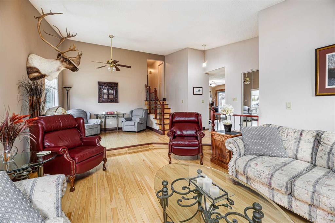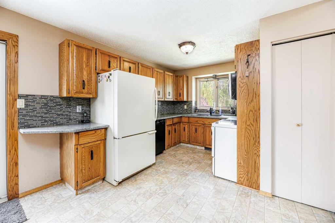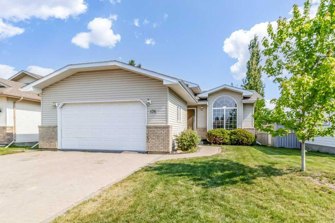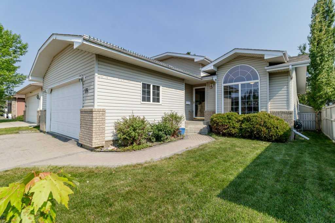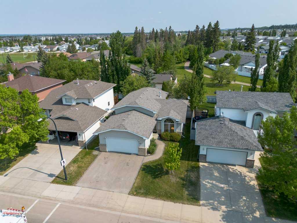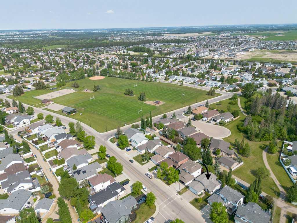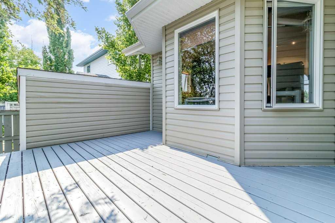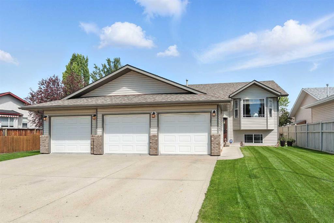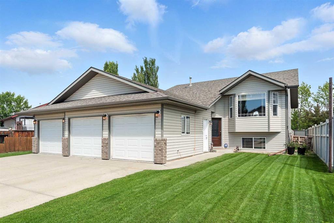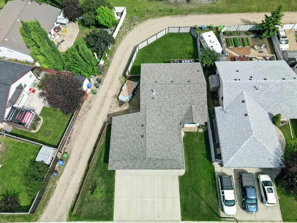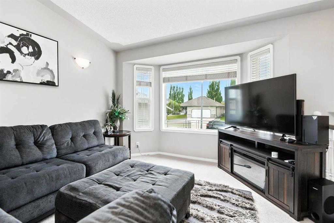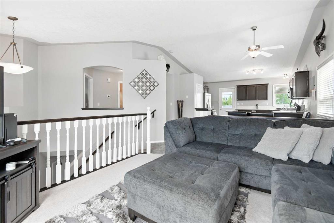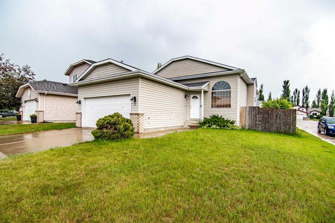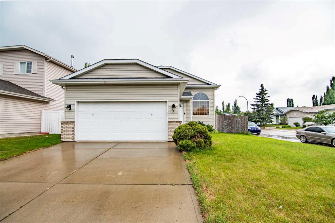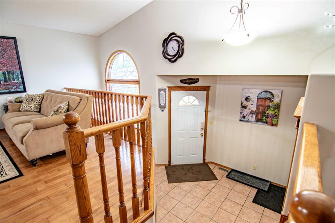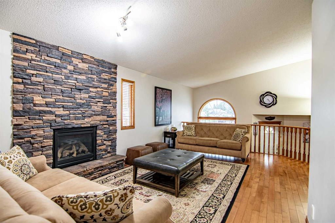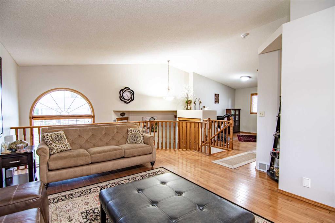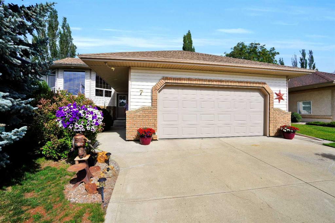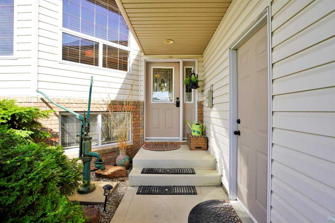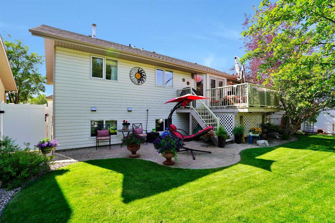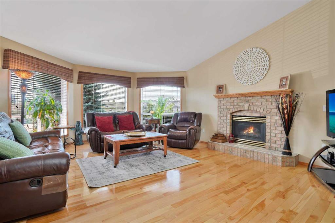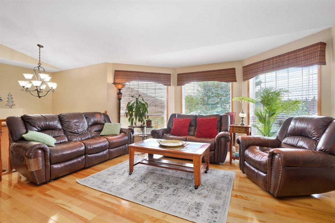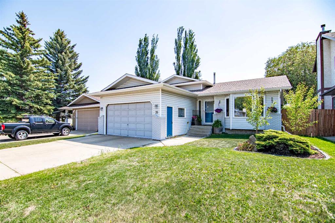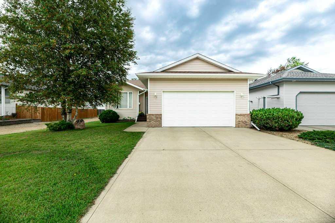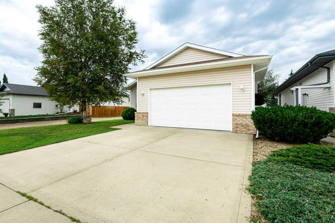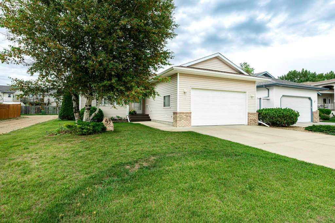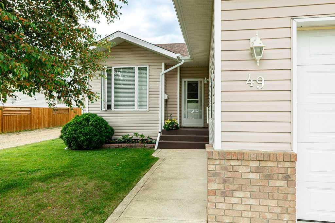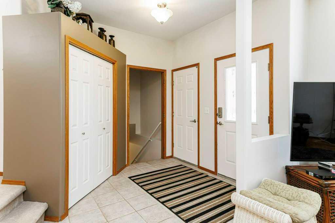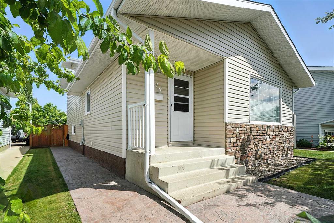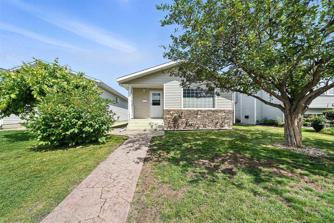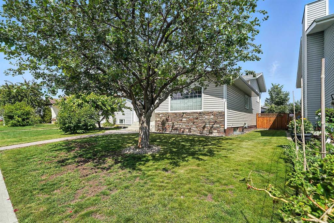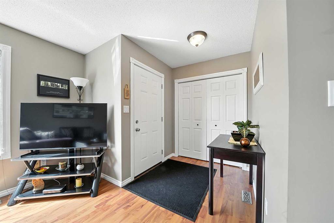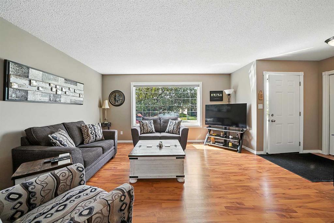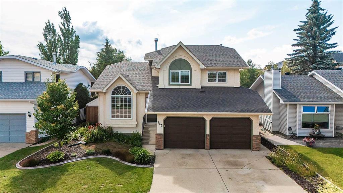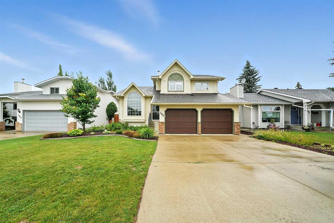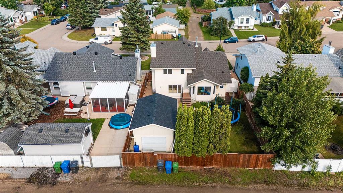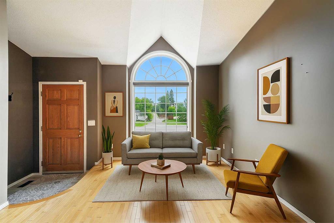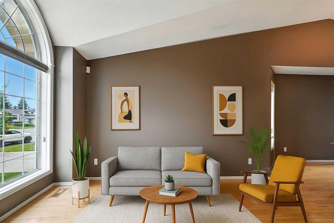1 Rollis Street
Red Deer T4P 2Y6
MLS® Number: A2237365
$ 496,000
6
BEDROOMS
3 + 1
BATHROOMS
2,056
SQUARE FEET
1982
YEAR BUILT
Located in the mature neighborhood of Rosedale, this spacious and updated 2-STOREY HOME is perfect for large families. Boasting 6 BEDROOMS and 4 BATHROOMS, the layout includes two generous living rooms and a LARGE PRIMARY SUITE with an ATTACHED FLEX ROOM —ideal as a nursery, office, or dressing room. There is also a 2-bedroom ILLEGAL BASEMENT SUITE, offering excellent potential for extended family. The kitchen features stainless steel appliances, a large food prep area plus a SECONDARY ISLAND perfect for a party setup. Recent updates throughout the home ensure comfort and style. Enjoy outdoor living on the MASSIVE TWO-TIERED DECK overlooking a HUGE BACKYARD, fully fenced with a DOUBLE GATE for RV parking. Through the MAIN FLOOR LAUNDRY/ MUD ROOM is an attached garage adding convenience and functionality.
| COMMUNITY | Rosedale Estates |
| PROPERTY TYPE | Detached |
| BUILDING TYPE | House |
| STYLE | 2 Storey |
| YEAR BUILT | 1982 |
| SQUARE FOOTAGE | 2,056 |
| BEDROOMS | 6 |
| BATHROOMS | 4.00 |
| BASEMENT | Finished, Full, Suite |
| AMENITIES | |
| APPLIANCES | Dishwasher, Dryer, Garage Control(s), Microwave, Refrigerator, Stove(s), Washer |
| COOLING | None |
| FIREPLACE | Gas |
| FLOORING | Linoleum, Vinyl |
| HEATING | Fireplace(s), Forced Air |
| LAUNDRY | Main Level |
| LOT FEATURES | Corner Lot, Irregular Lot |
| PARKING | Double Garage Attached, RV Access/Parking |
| RESTRICTIONS | Utility Right Of Way |
| ROOF | Asphalt Shingle |
| TITLE | Fee Simple |
| BROKER | Royal Lepage Network Realty Corp. |
| ROOMS | DIMENSIONS (m) | LEVEL |
|---|---|---|
| 4pc Bathroom | 6`5" x 8`2" | Lower |
| Bedroom | 11`3" x 10`6" | Lower |
| Bedroom | 11`11" x 19`0" | Lower |
| Eat in Kitchen | 6`11" x 10`5" | Lower |
| Game Room | 18`3" x 27`1" | Lower |
| Storage | 2`9" x 2`3" | Lower |
| Furnace/Utility Room | 7`0" x 10`4" | Lower |
| 2pc Bathroom | 4`11" x 4`5" | Main |
| Breakfast Nook | 8`9" x 12`8" | Main |
| Dining Room | 11`4" x 10`6" | Main |
| Family Room | 19`3" x 11`3" | Main |
| Kitchen | 10`3" x 11`3" | Main |
| Laundry | 7`1" x 8`0" | Main |
| Living Room | 11`5" x 18`4" | Main |
| 3pc Bathroom | 4`9" x 8`10" | Second |
| 4pc Ensuite bath | 4`10" x 8`10" | Second |
| Bedroom | 11`8" x 9`7" | Second |
| Bedroom | 11`8" x 11`11" | Second |
| Bedroom | 10`0" x 8`6" | Second |
| Bedroom - Primary | 15`6" x 15`4" | Second |

