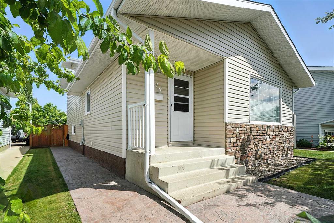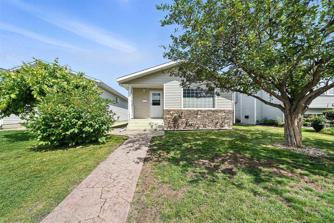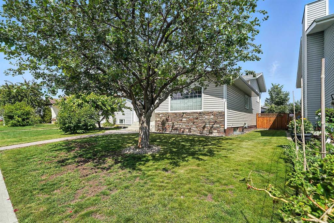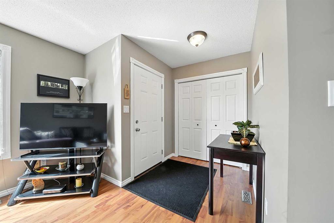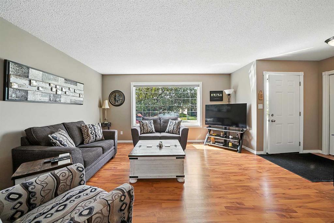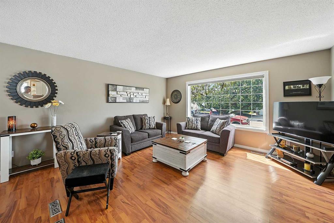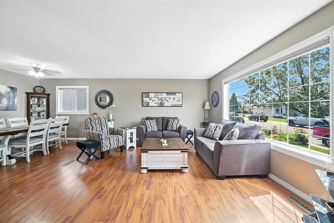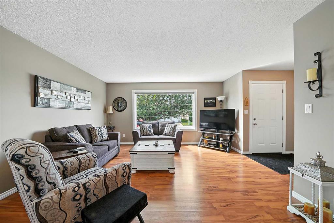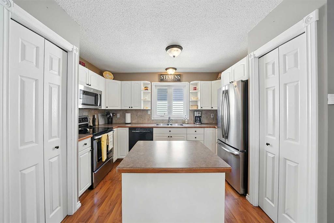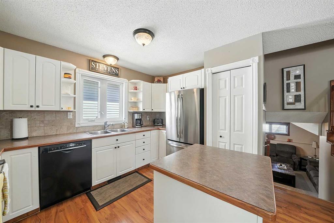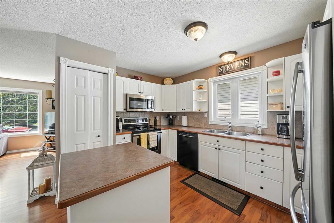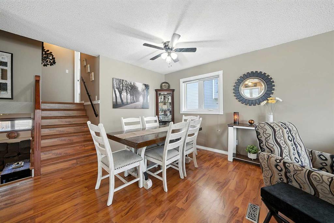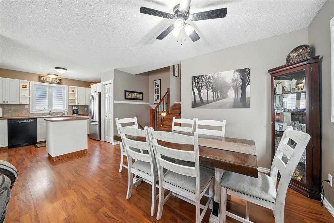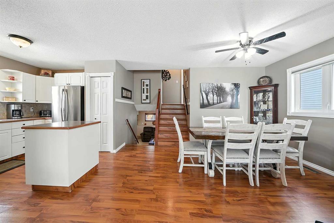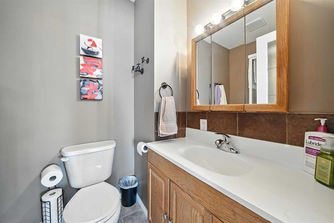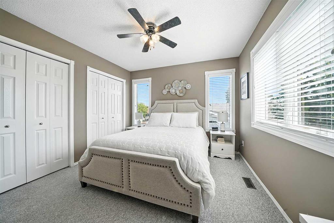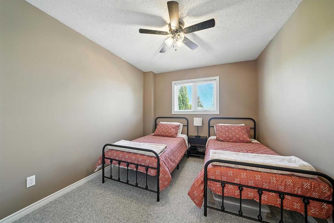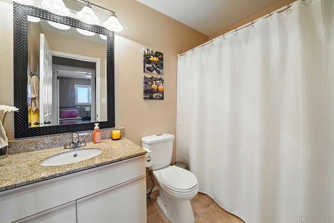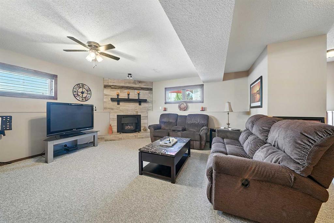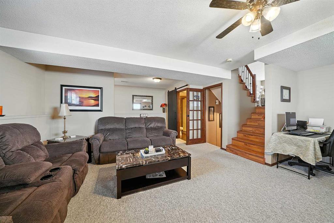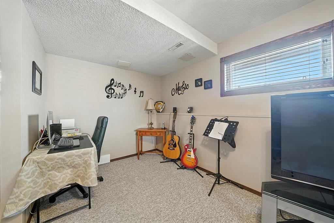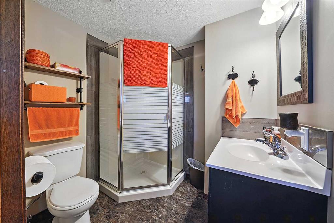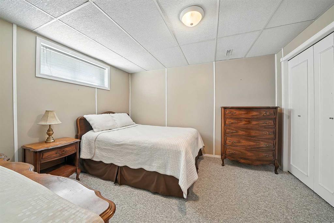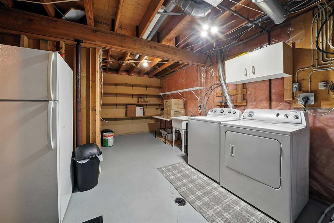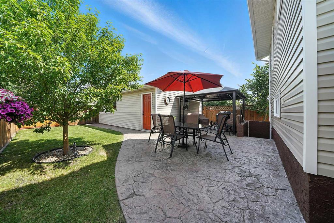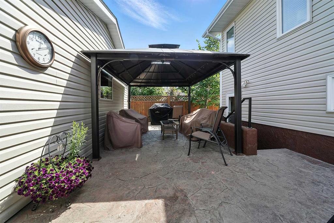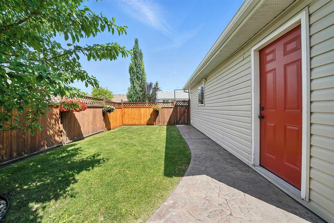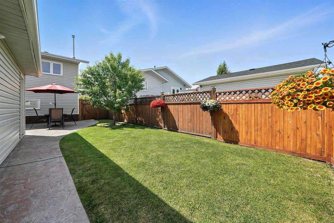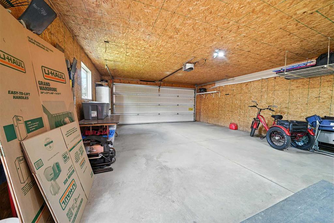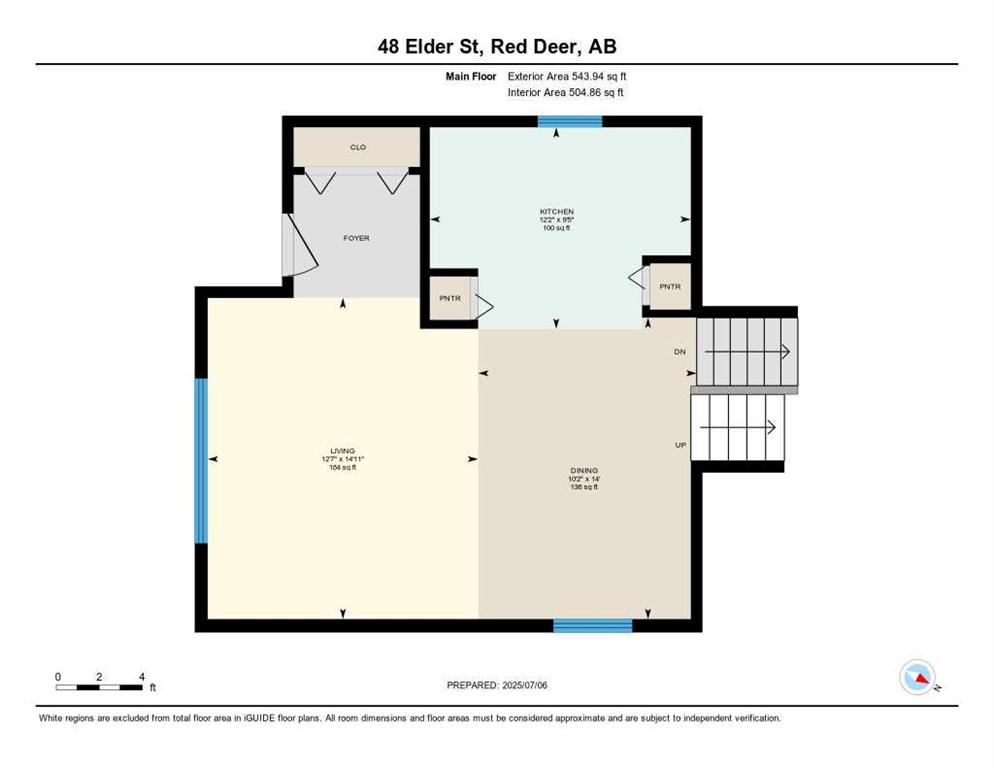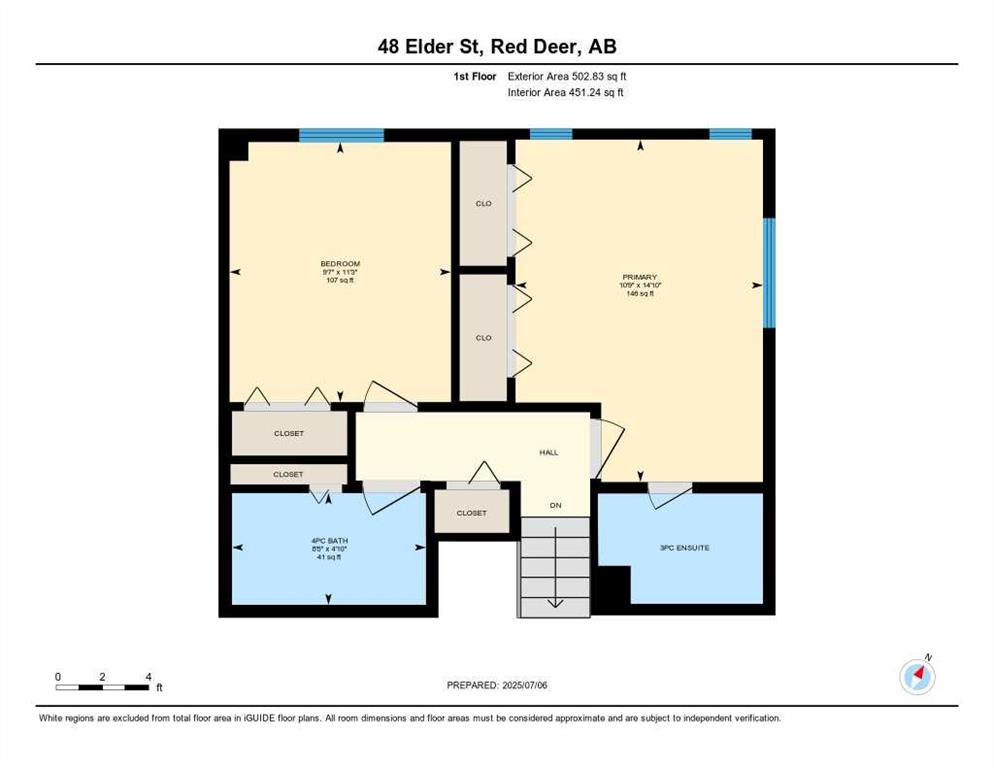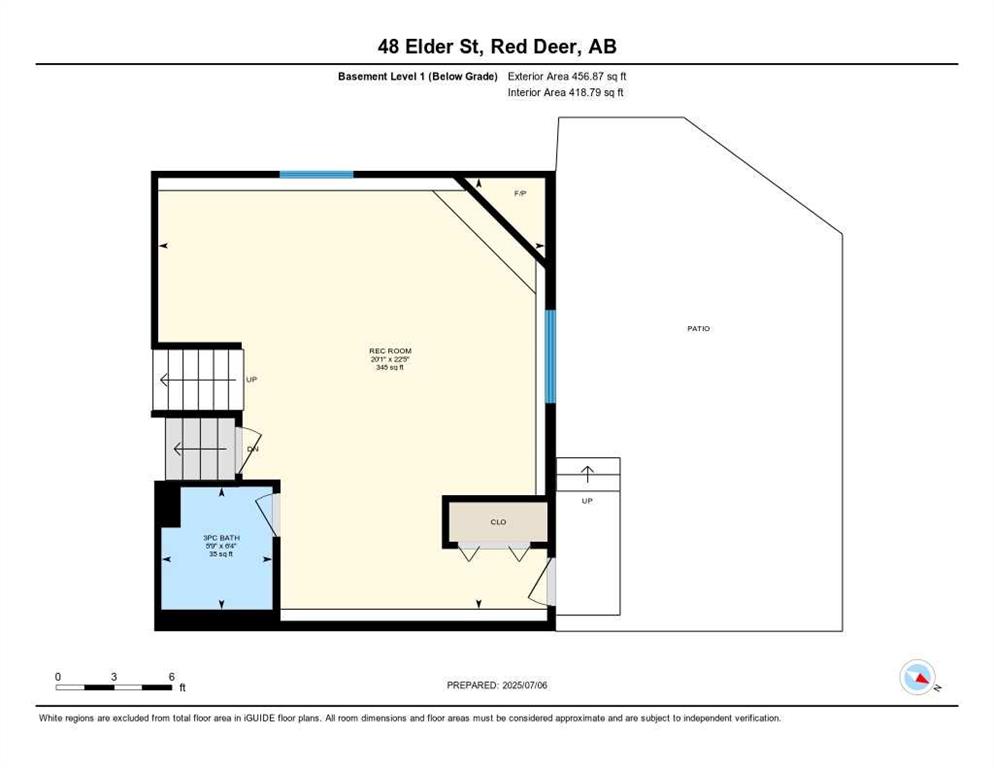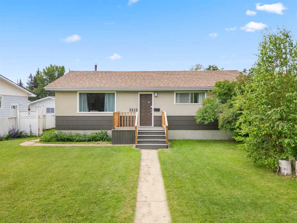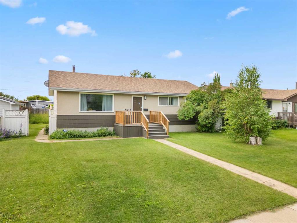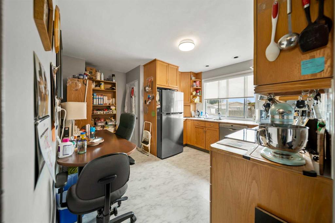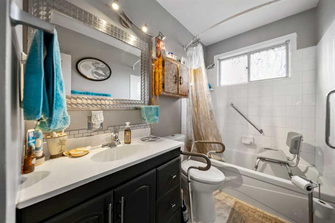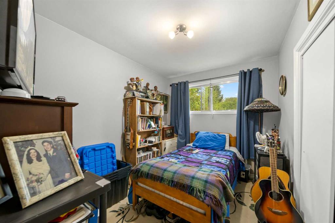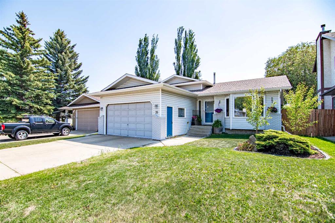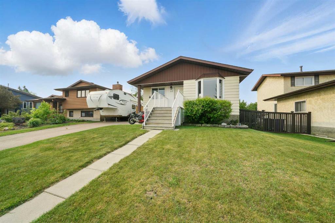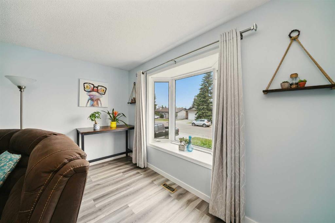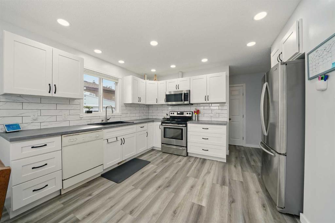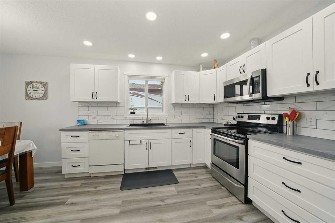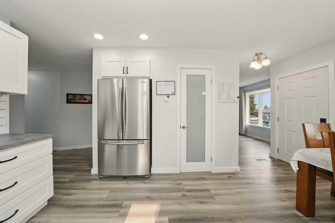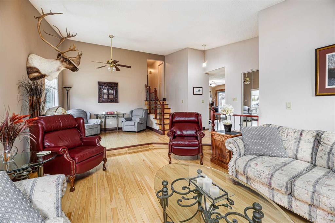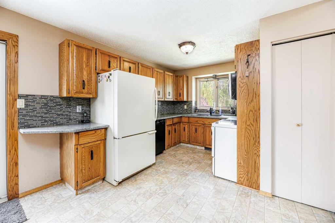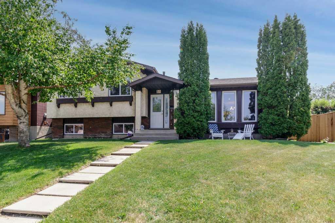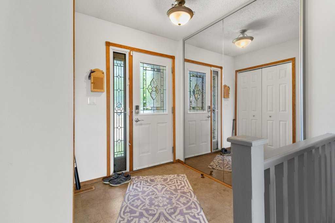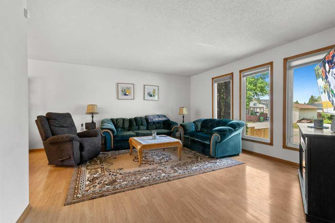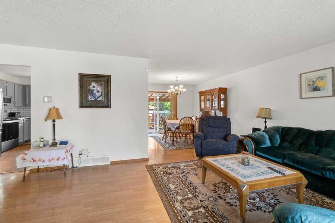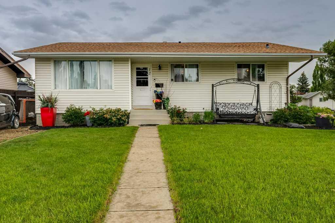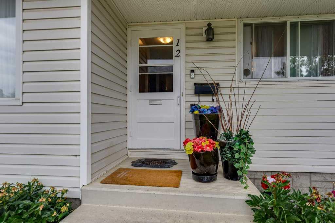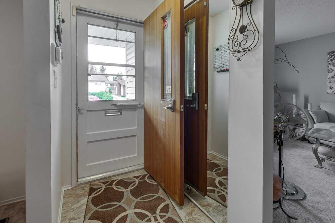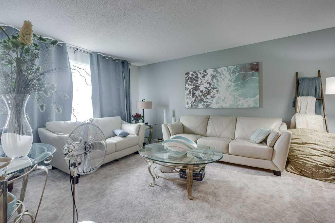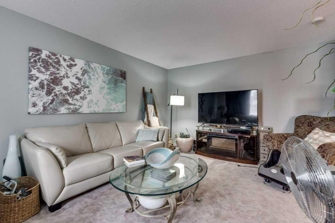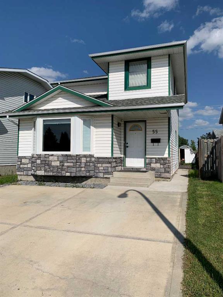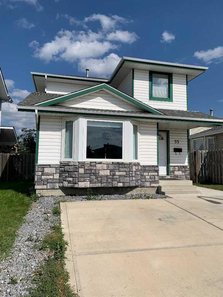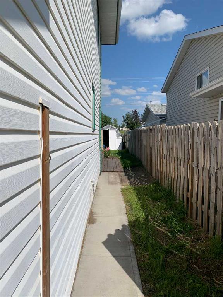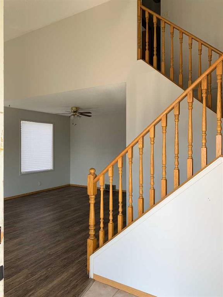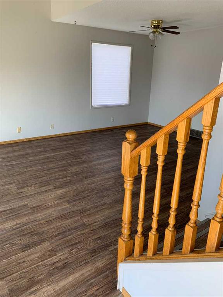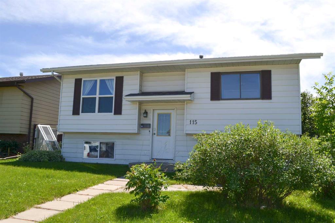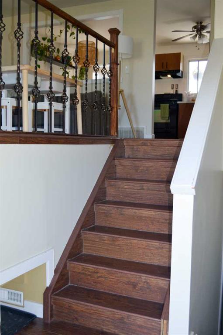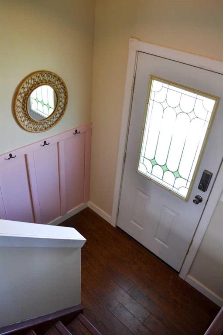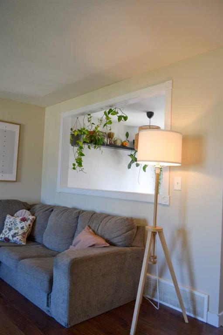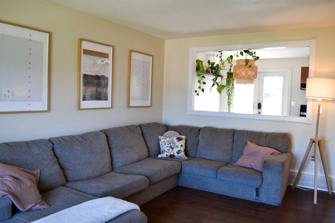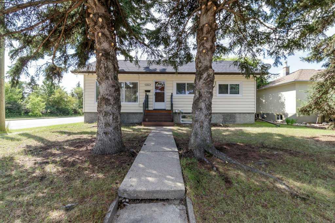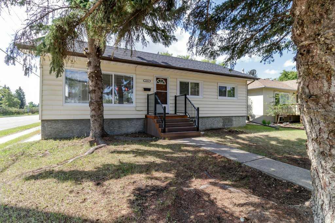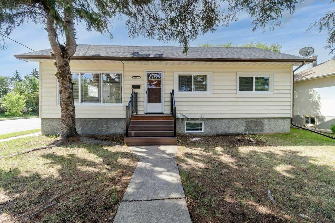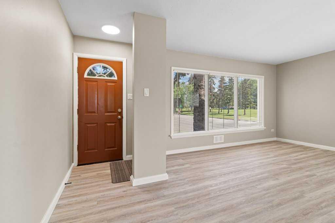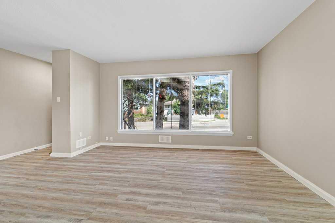48 Elder Street
Red Deer T4R 2C6
MLS® Number: A2234285
$ 449,900
3
BEDROOMS
3 + 0
BATHROOMS
1,047
SQUARE FEET
1989
YEAR BUILT
~A BEAUTIFUL HOME THAT WON’T DISAPPOINT~ From its beautiful curb appeal, to its family friendly neighborhood, this is an ideal property to raise your family! A four-level split is a rare find these days, yet they still are very attractive to a wide range of buyers. A home where pride of ownership shines on every level. The moment you walk in, you'll see how thoughtfully this home has been cared for- clean, polished, and move in ready. This spacious MAIN FLOOR OPEN CONCEPT is inviting, featuring large windows, allowing an abundance of natural light, and warm decor throughout. The very attractive kitchen features NEW WHITE CABINETS with SOFT CLOSE, STAINLESS APPLIANCES (NEWER), wall pantry, fully tiled backsplash, and spacious island with lots of storage. The dining is open to the kitchen and living room and any size of table will fit comfortably in this space. The upper-level features two spacious bedrooms, including the primary suite with a beautiful 3-piece ensuite. There is a 4-piece bathroom conveniently located across from the second bedroom. ~FAVOURITE LEVEL ALERT~ the ULTIMATE third level RETREAT. If there is one place in this stunning four level split that steals the show, it is the THIRD LEVEL, and it’s easy to see why! Step right into a WARM and INVITING FAMILY ROOM, anchored by a gorgeous corner gas fireplace that brings both charm and coziness. Framed with custom-selected tile and a rich wood mantle, it’s a showcase that instantly feels like HOME! Need a space to unwind, entertain, or host overnight guests? This level delivers- with a spacious family room, a stylish 3-piece bathroom, and DIRECT ACCESS to the INCREDIBLE west facing backyard. FULLY FENCED with new fencing and a large gazebo to relax in under to enjoy rainstorms or outside dining and barbeques. A perfect blend of comfort, CHARACTER and connection to the outdoors. The fourth completely finished level offers a third spacious bedroom with his/her closets, utility room, a Laundry room with laundry sink, and enormous storage. This beautiful home is a perfect place for a growing family to put down roots, make memories, and truly feel at home.
| COMMUNITY | Eastview |
| PROPERTY TYPE | Detached |
| BUILDING TYPE | House |
| STYLE | 4 Level Split |
| YEAR BUILT | 1989 |
| SQUARE FOOTAGE | 1,047 |
| BEDROOMS | 3 |
| BATHROOMS | 3.00 |
| BASEMENT | Finished, Full |
| AMENITIES | |
| APPLIANCES | Dishwasher, Garage Control(s), Microwave Hood Fan, Refrigerator, Stove(s), Washer/Dryer |
| COOLING | None |
| FIREPLACE | Gas |
| FLOORING | Carpet, Laminate |
| HEATING | Fireplace(s), Forced Air |
| LAUNDRY | In Basement |
| LOT FEATURES | Back Lane, Back Yard, Few Trees, Front Yard, Gazebo, Landscaped, Lawn, Level, Private |
| PARKING | Double Garage Detached |
| RESTRICTIONS | None Known |
| ROOF | Asphalt, Asphalt Shingle |
| TITLE | Fee Simple |
| BROKER | RE/MAX real estate central alberta |
| ROOMS | DIMENSIONS (m) | LEVEL |
|---|---|---|
| Bedroom | 11`10" x 10`8" | Basement |
| Storage | 11`7" x 18`0" | Basement |
| Furnace/Utility Room | 6`9" x 9`0" | Basement |
| 3pc Bathroom | 6`4" x 5`9" | Lower |
| Game Room | 22`5" x 20`1" | Lower |
| Dining Room | 14`0" x 10`2" | Main |
| Kitchen | 9`5" x 12`2" | Main |
| Living Room | 14`11" x 12`7" | Main |
| 3pc Ensuite bath | 7`2" x 4`9" | Upper |
| 4pc Bathroom | 8`5" x 4`10" | Upper |
| Bedroom | 9`7" x 11`3" | Upper |
| Bedroom - Primary | 10`9" x 14`10" | Upper |

