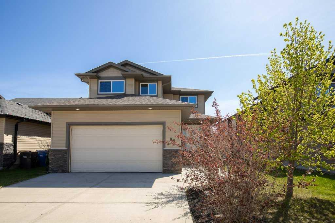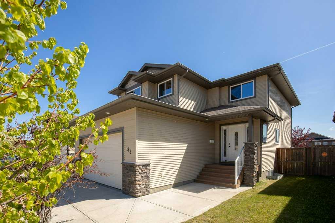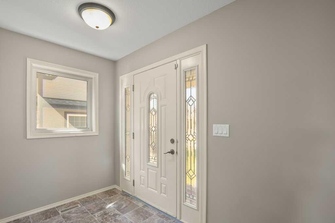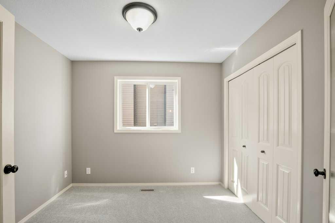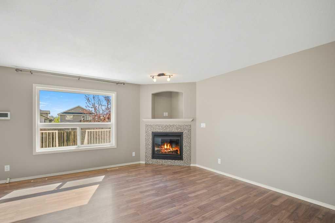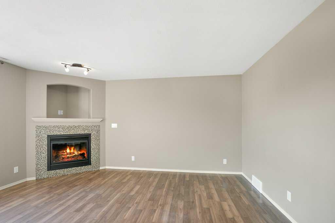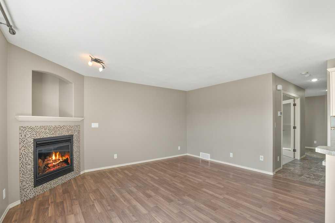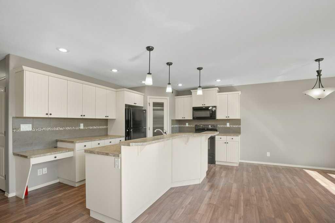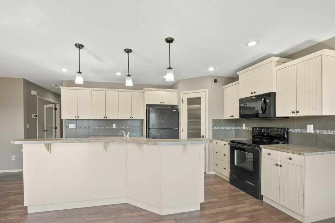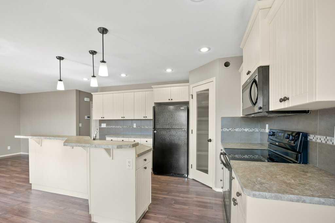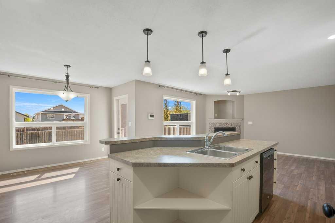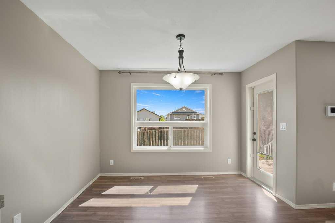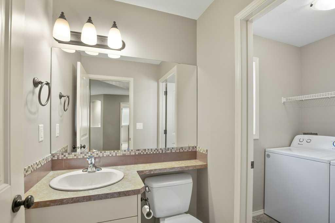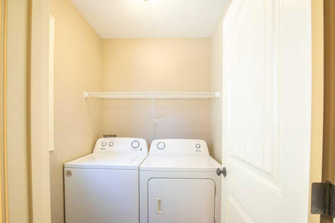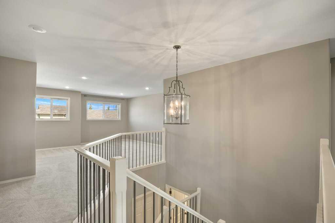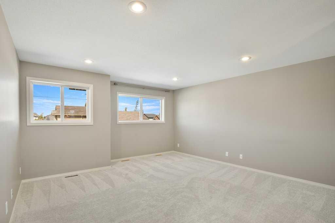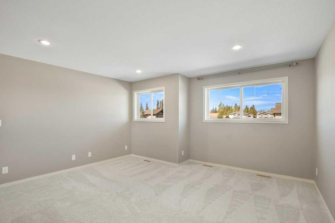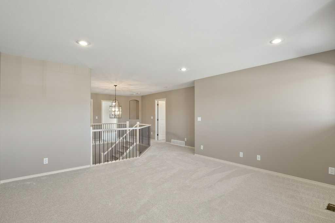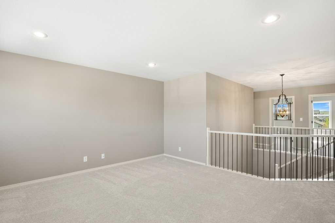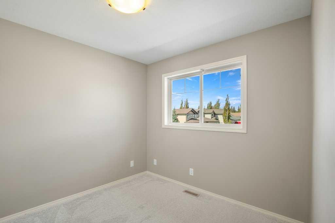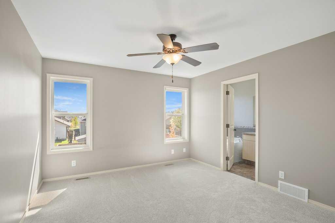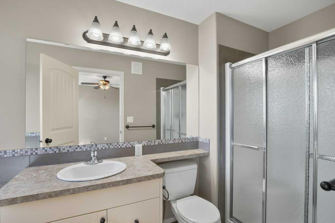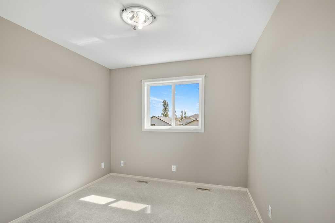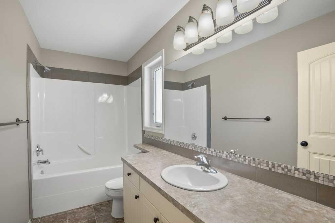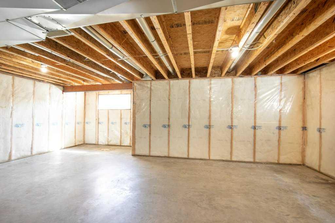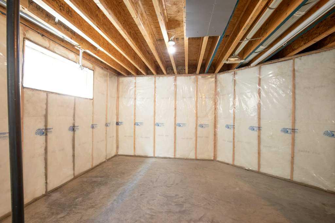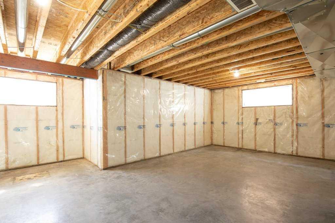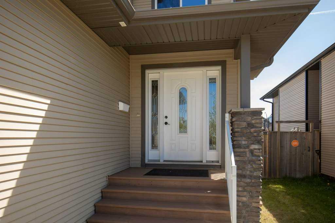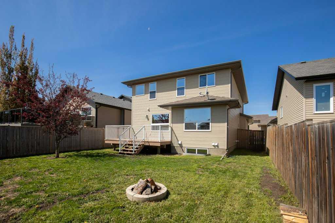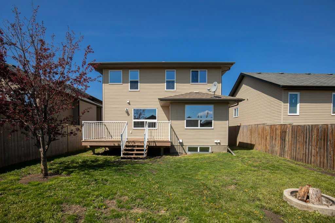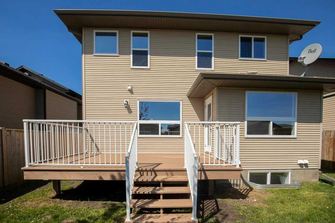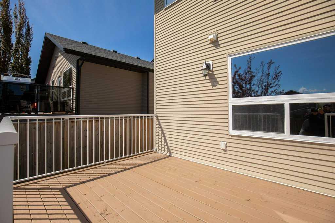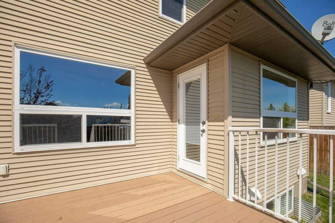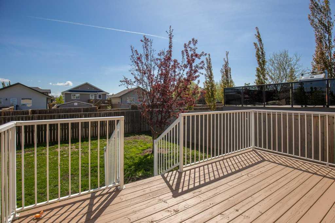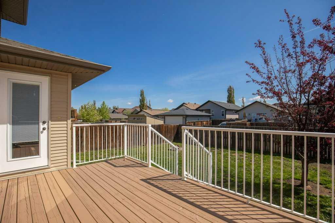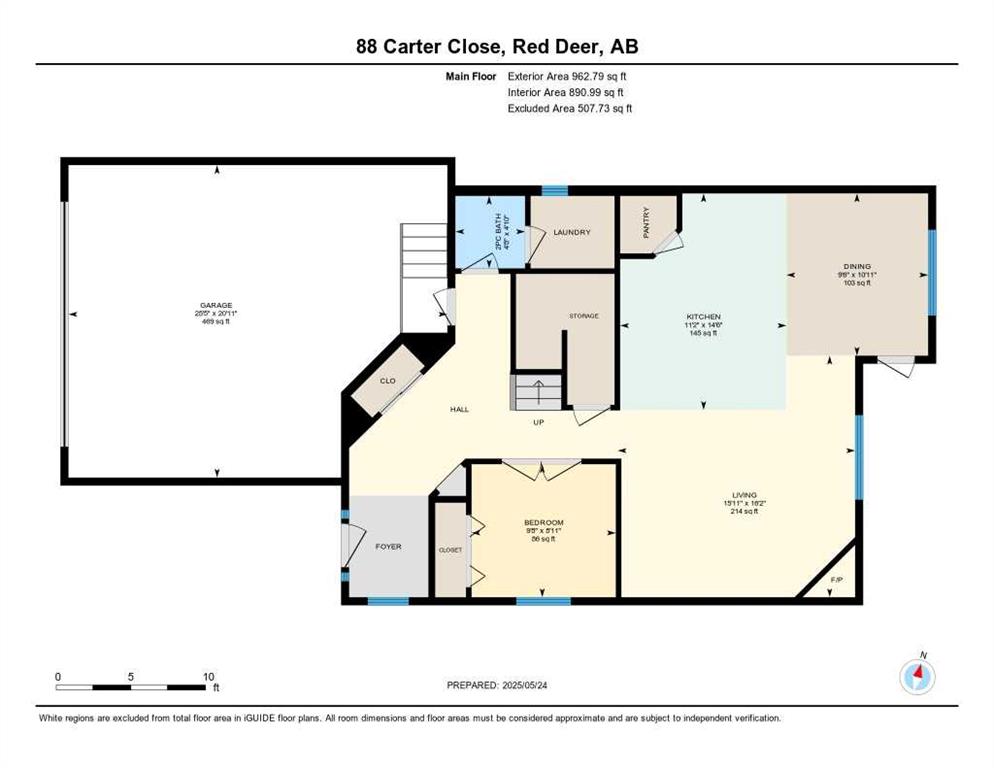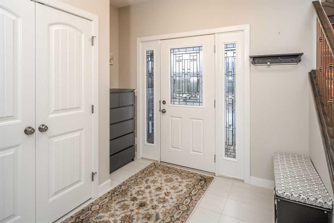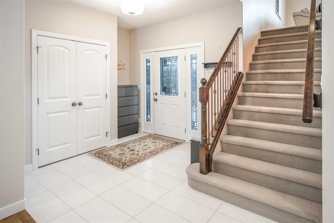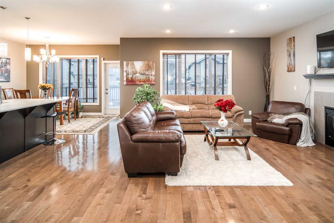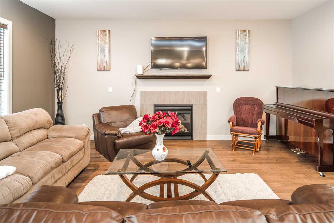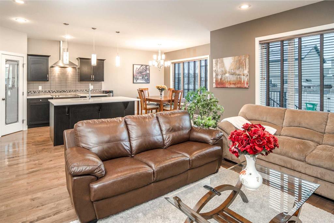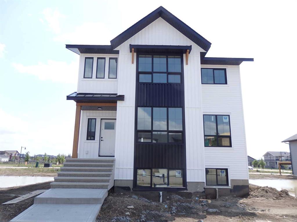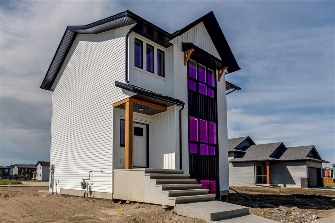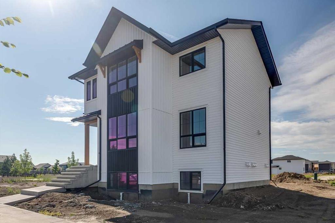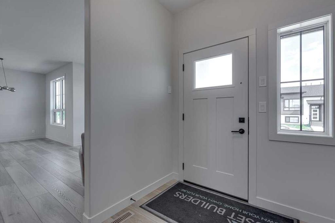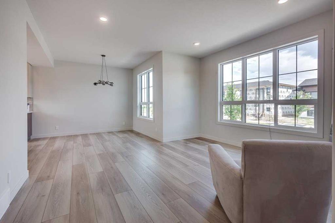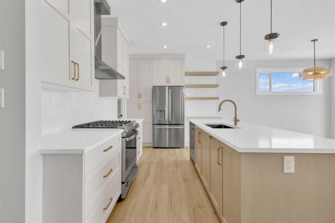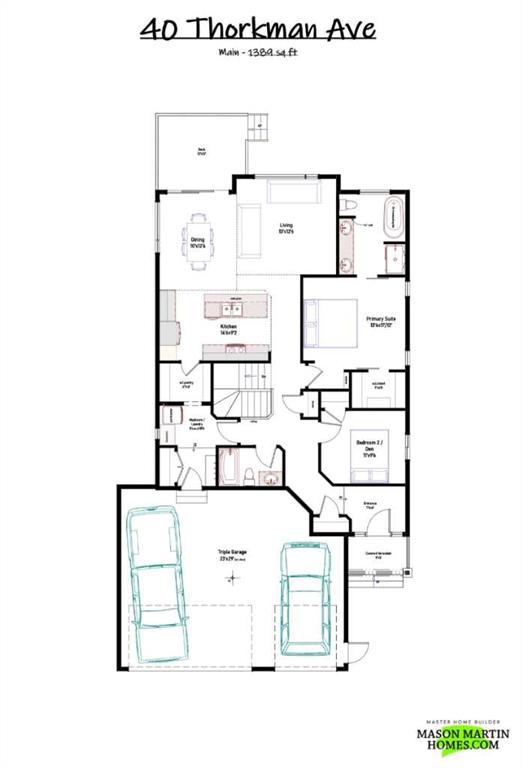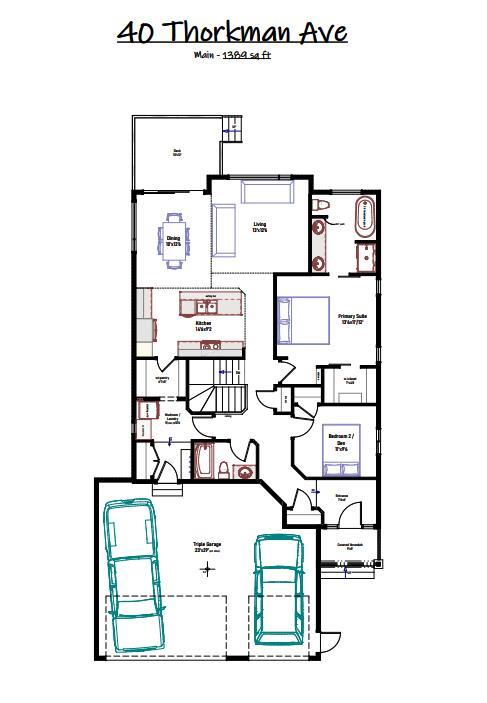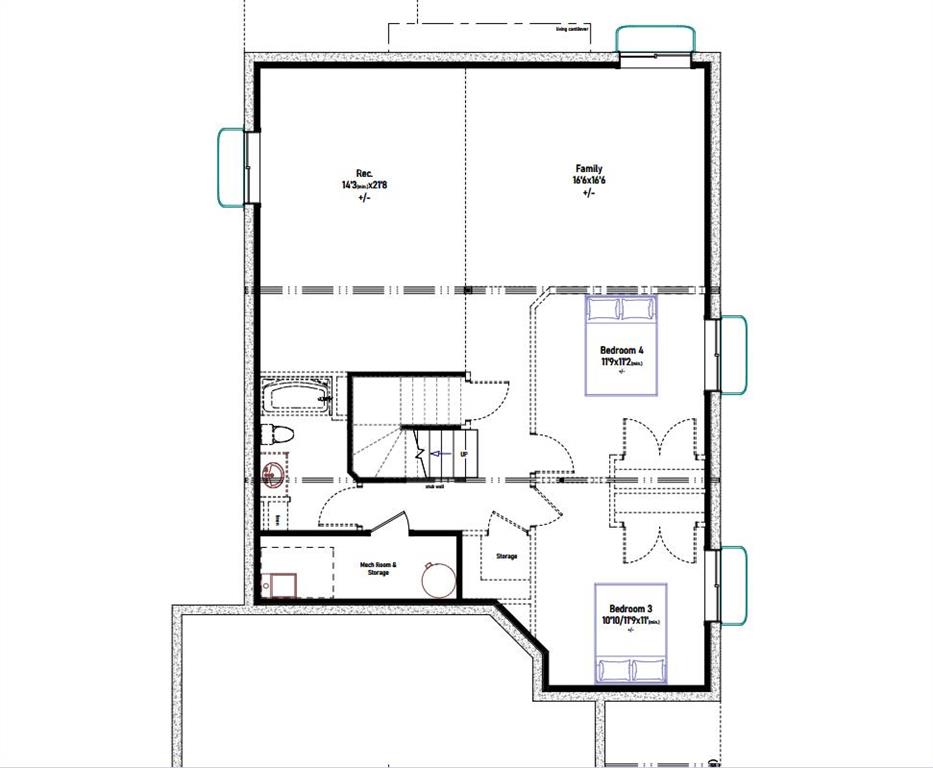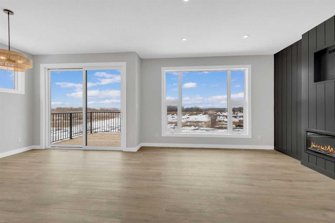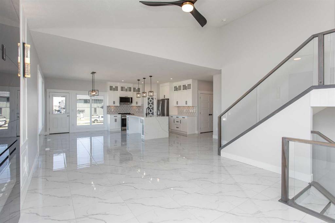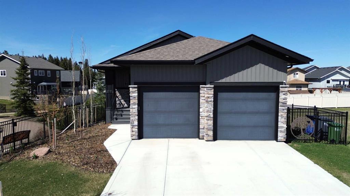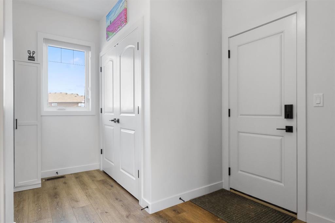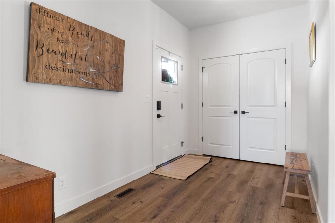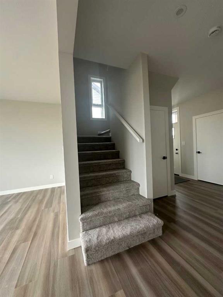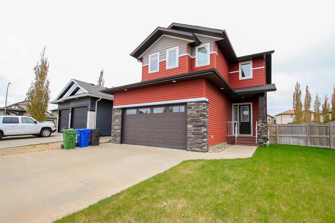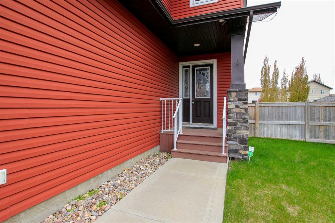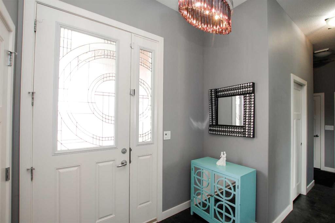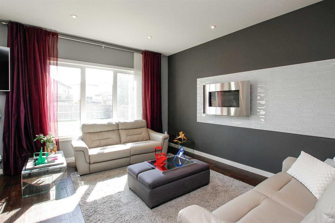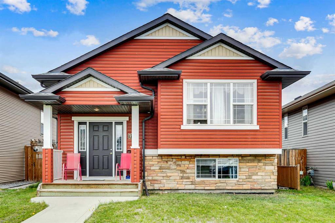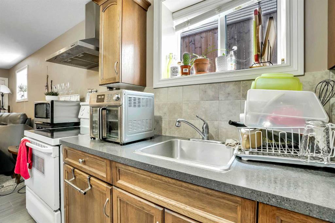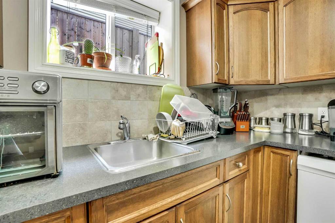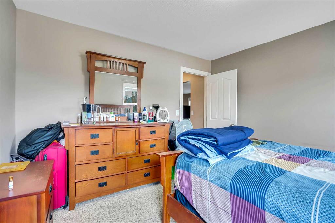88 Carter Close
Red Deer T4P 0G4
MLS® Number: A2224447
$ 575,000
4
BEDROOMS
2 + 1
BATHROOMS
1,997
SQUARE FEET
2009
YEAR BUILT
Amazing Location and Stunning Home is what you will find at 88 Carter Close. Another True-Line Built Home in a Fantastic Neighborhood of Clearview Ridge. Gorgeous Kitchen leading to a Private back yard, new carpet just installed, Deck and Front Veranda just repainted!. This home has a great Floorplan and plenty of room for a growing family! Main Floor Living room with beautiful gas fireplace with tile surround, Gorgeous kitchen cabinets, Large Pantry and Large Center Island. Upstairs boasts a large Family room overlooking the main floor, Primary Bedroom with 4 piece ensuite and large walk in closet, plus 2 additional bedrooms!
| COMMUNITY | Clearview Ridge |
| PROPERTY TYPE | Detached |
| BUILDING TYPE | House |
| STYLE | 2 Storey |
| YEAR BUILT | 2009 |
| SQUARE FOOTAGE | 1,997 |
| BEDROOMS | 4 |
| BATHROOMS | 3.00 |
| BASEMENT | Full, Unfinished |
| AMENITIES | |
| APPLIANCES | Dishwasher, Electric Stove, Microwave Hood Fan, Refrigerator, Washer/Dryer, Window Coverings |
| COOLING | None |
| FIREPLACE | Gas, Living Room, Tile |
| FLOORING | Carpet, Laminate |
| HEATING | Forced Air, Natural Gas |
| LAUNDRY | Laundry Room, Main Level |
| LOT FEATURES | Back Lane, Back Yard, Front Yard |
| PARKING | Double Garage Attached |
| RESTRICTIONS | None Known |
| ROOF | Asphalt Shingle |
| TITLE | Fee Simple |
| BROKER | Realty Executives Alberta Elite |
| ROOMS | DIMENSIONS (m) | LEVEL |
|---|---|---|
| 2pc Bathroom | 4`10" x 4`8" | Main |
| Bedroom | 8`11" x 9`8" | Main |
| Dining Room | 10`11" x 9`6" | Main |
| Kitchen | 14`6" x 11`2" | Main |
| Living Room | 16`2" x 15`11" | Main |
| 4pc Ensuite bath | 4`11" x 12`0" | Upper |
| 4pc Bathroom | 4`10" x 9`8" | Upper |
| Bedroom | 9`5" x 12`2" | Upper |
| Bedroom | 8`11" x 9`11" | Upper |
| Family Room | 15`0" x 15`8" | Upper |
| Bedroom - Primary | 11`10" x 12`2" | Upper |

