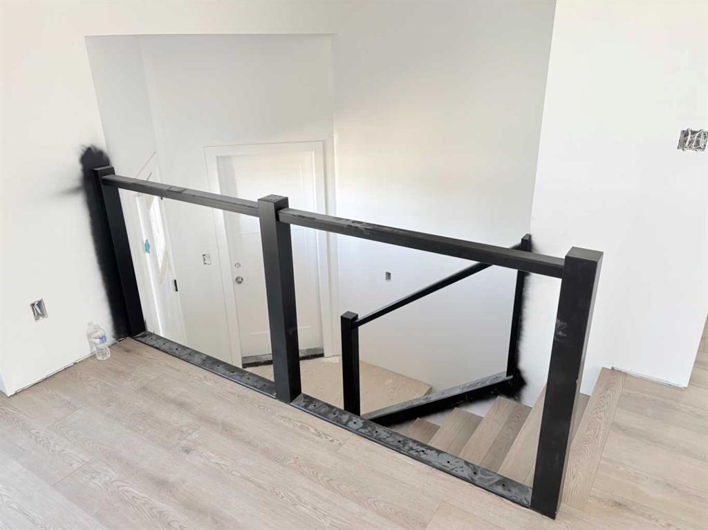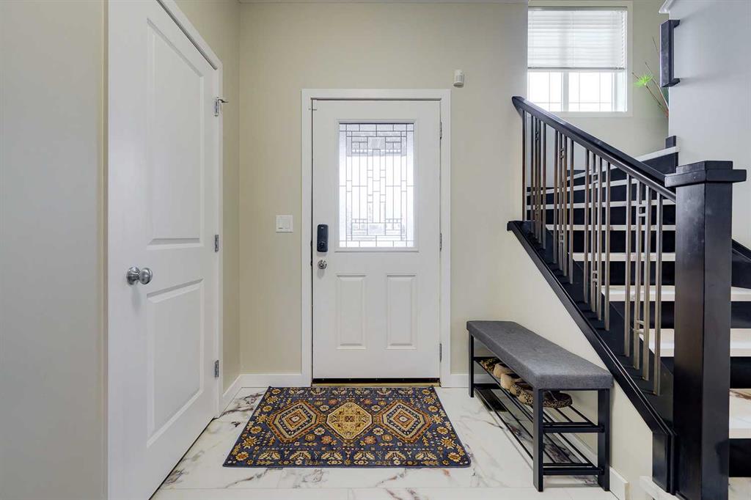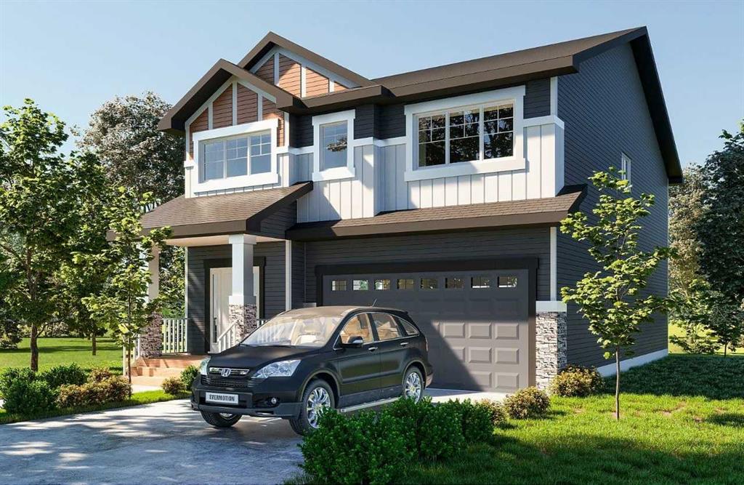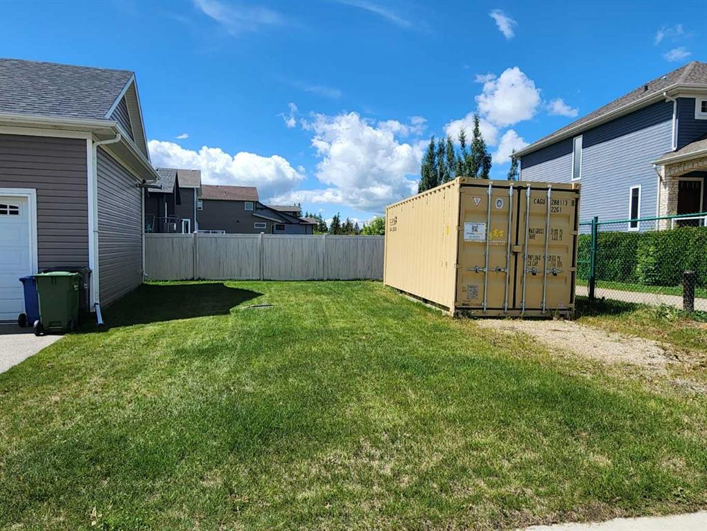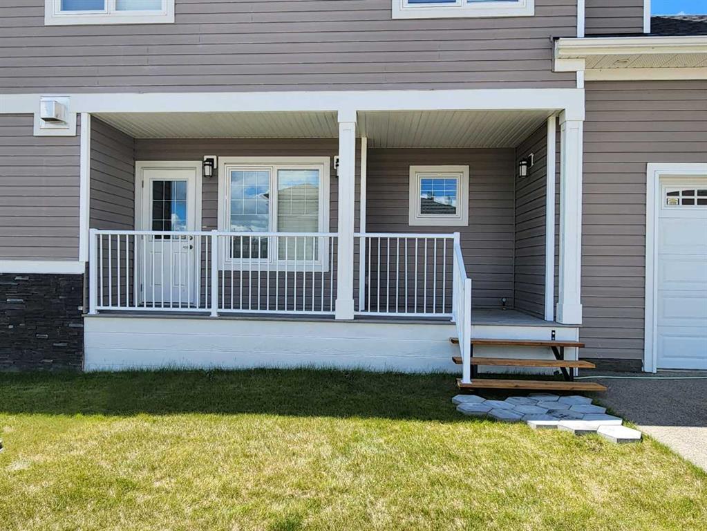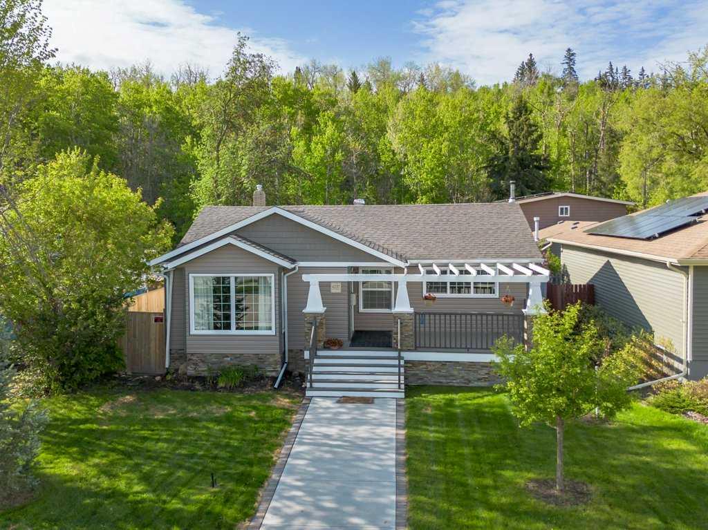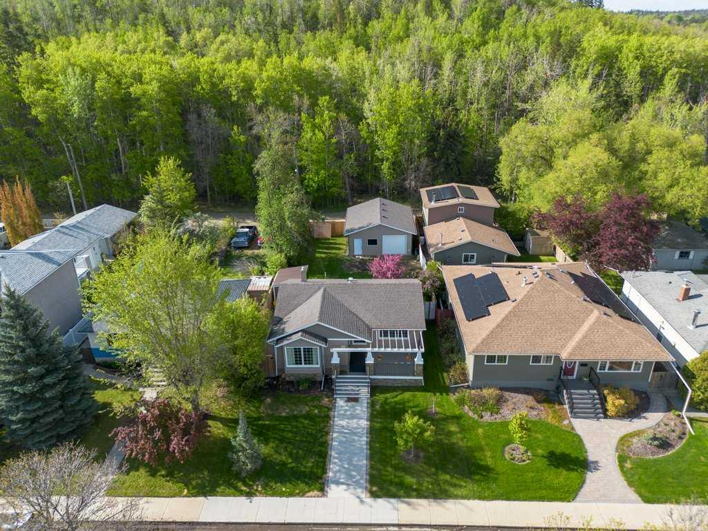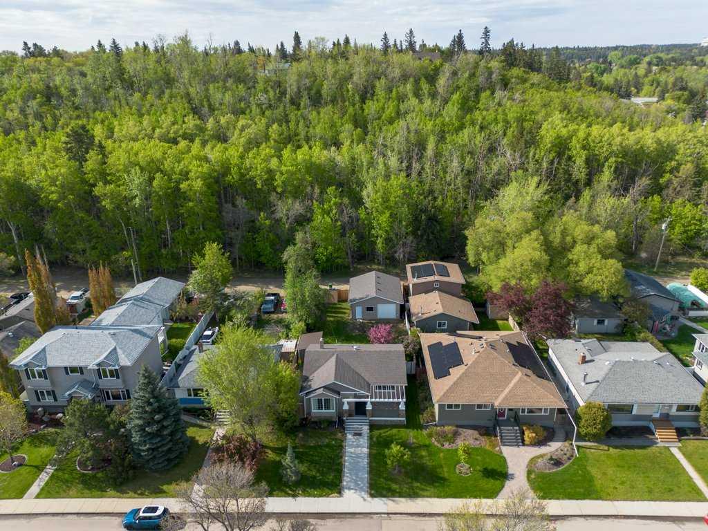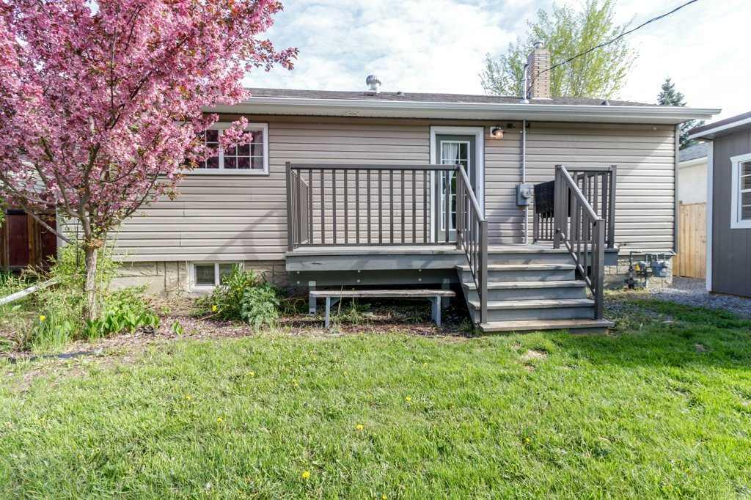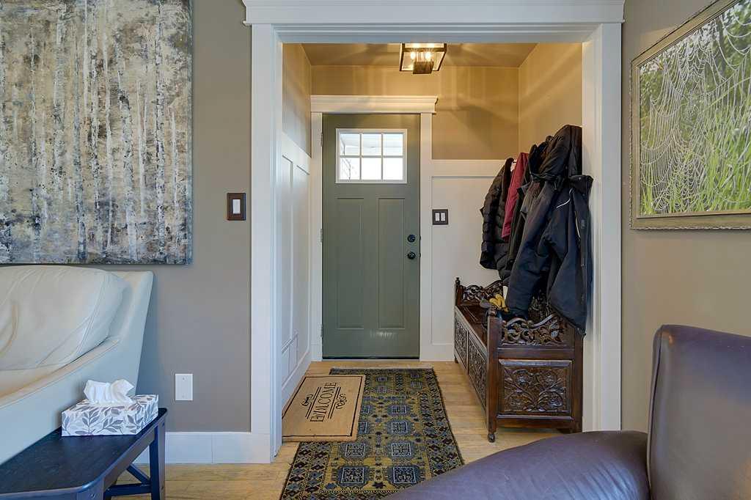58 Tarzwell Avenue
Red Deer T4P 0Y9
MLS® Number: A2197757
$ 519,900
3
BEDROOMS
2 + 0
BATHROOMS
1,160
SQUARE FEET
2025
YEAR BUILT
Welcome to your stunning new home. This brand new bi-level built by Falcon Homes boasts 3 spacious bedrooms and 2 luxurious bathrooms, including a private 3 piece ensuite. The primary bedroom features a generous walk in closet ensuring ample space for all your wardrobe needs. Step inside to discover a bright and airy main living area adorned with soaring vaulted ceilings creating an inviting atmosphere perfect for entertaining or cozy family gatherings. Luxury vinyl plank flooring throughout the main area. The heart of the home, the kitchen, is designed with both function and style in mind. It features a separate island that’s perfect for meal prep or casual days complimented by elegant quartz countertops that add a touch of sophistication throughout. Convenience of being close to schools and shopping.
| COMMUNITY | Timberlands |
| PROPERTY TYPE | Detached |
| BUILDING TYPE | House |
| STYLE | Bi-Level |
| YEAR BUILT | 2025 |
| SQUARE FOOTAGE | 1,160 |
| BEDROOMS | 3 |
| BATHROOMS | 2.00 |
| BASEMENT | Full, Unfinished |
| AMENITIES | |
| APPLIANCES | Dishwasher, Microwave, Refrigerator, Stove(s) |
| COOLING | None |
| FIREPLACE | N/A |
| FLOORING | Carpet, Tile, Vinyl Plank |
| HEATING | Forced Air, Natural Gas |
| LAUNDRY | In Basement |
| LOT FEATURES | Back Yard, Street Lighting |
| PARKING | Double Garage Attached |
| RESTRICTIONS | None Known |
| ROOF | Asphalt Shingle |
| TITLE | Fee Simple |
| BROKER | Royal Lepage Network Realty Corp. |
| ROOMS | DIMENSIONS (m) | LEVEL |
|---|---|---|
| Living Room | 13`4" x 12`7" | Main |
| Kitchen | 13`7" x 12`11" | Main |
| Dining Room | 9`3" x 12`11" | Main |
| 4pc Bathroom | 0`0" x 0`0" | Main |
| Bedroom - Primary | 12`0" x 11`11" | Main |
| Bedroom | 10`0" x 9`6" | Main |
| Bedroom | 10`0" x 9`0" | Main |
| 3pc Ensuite bath | Main |





