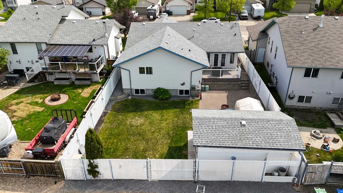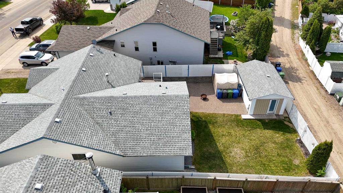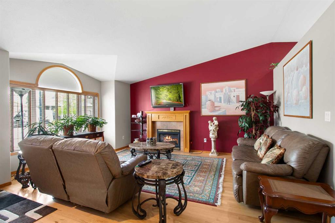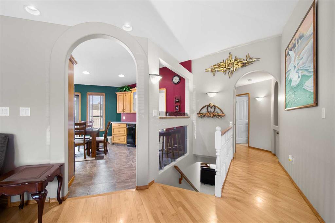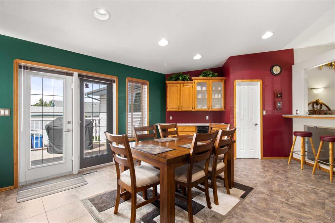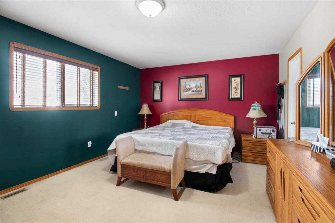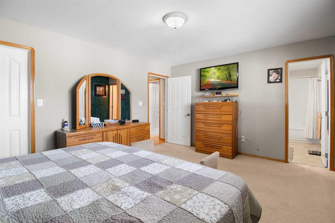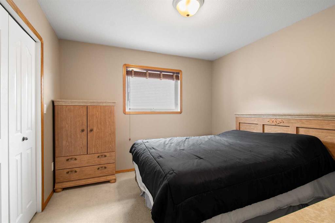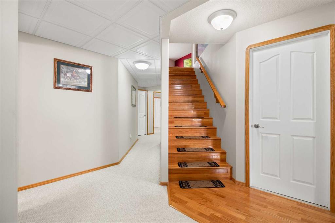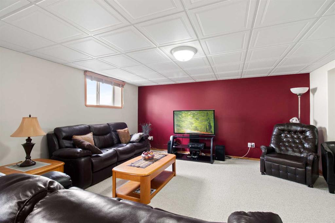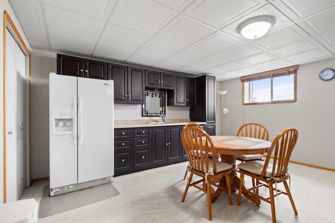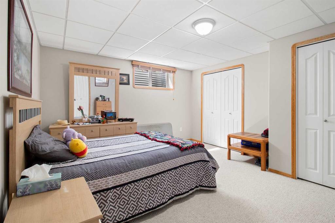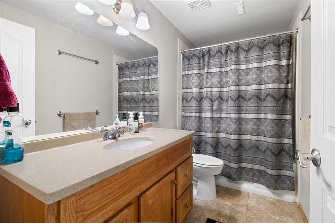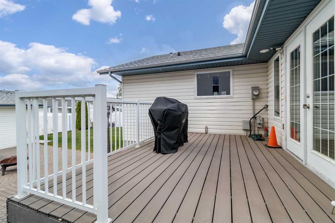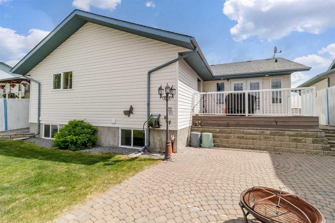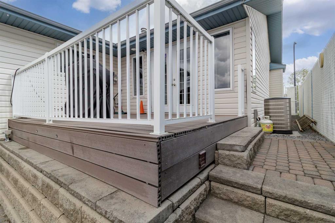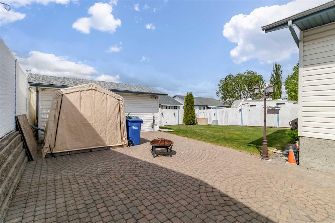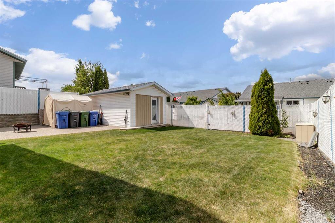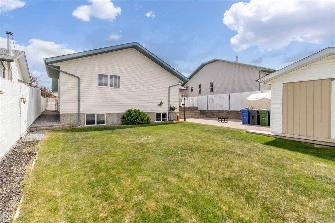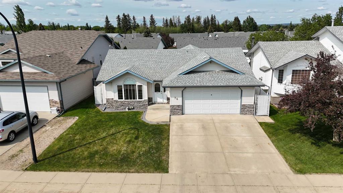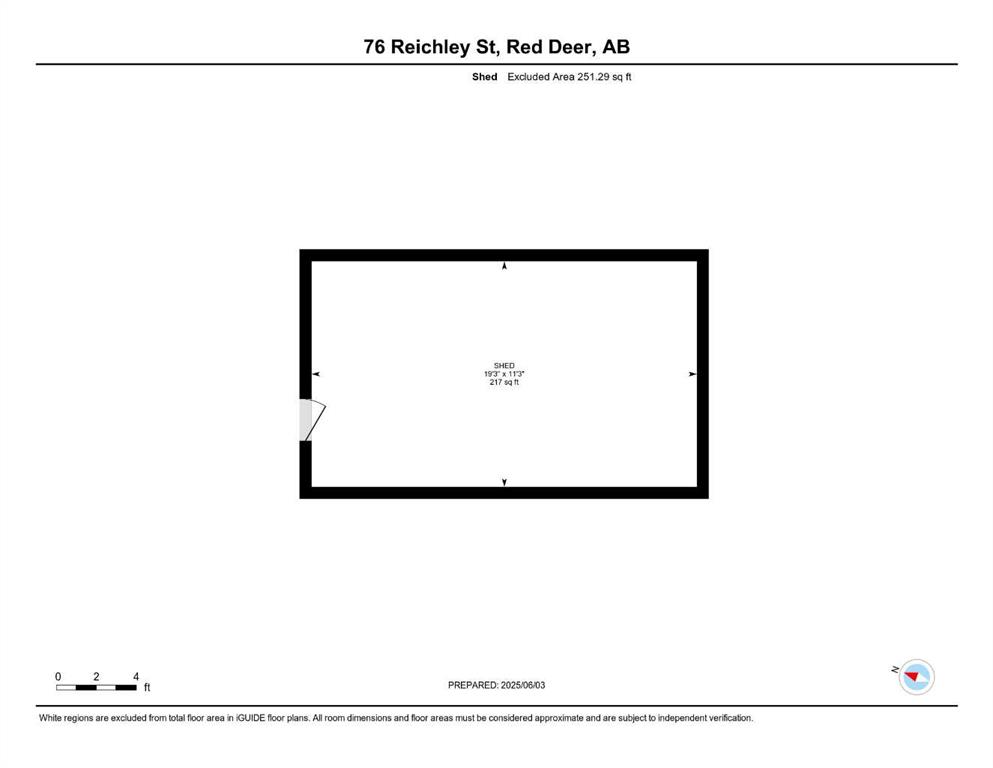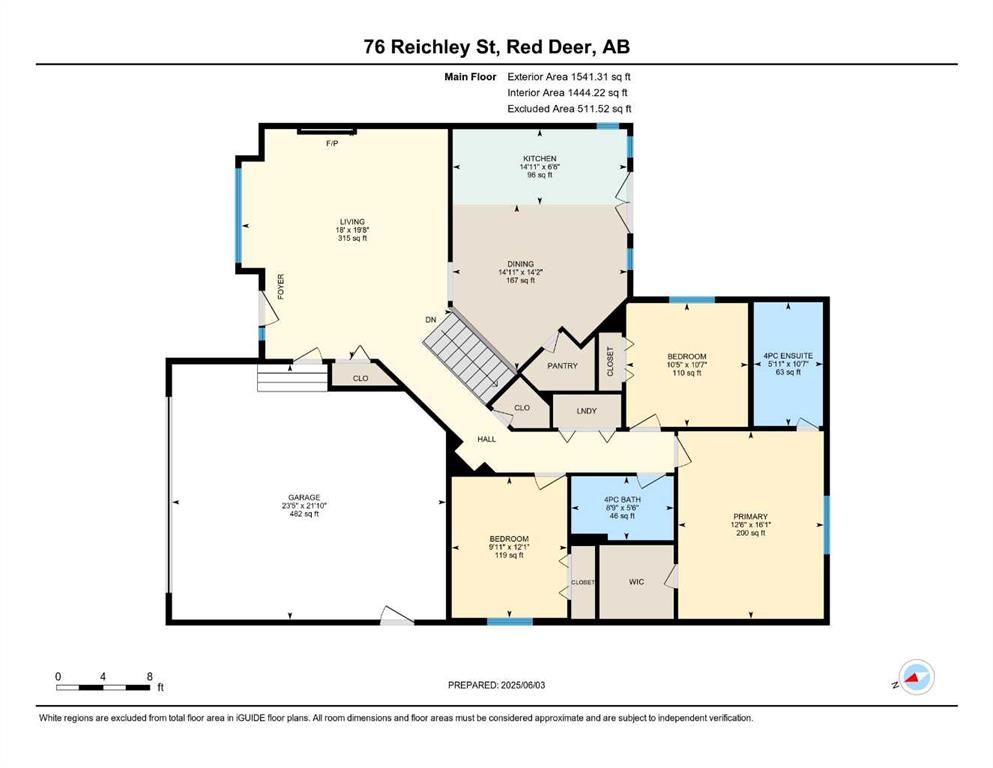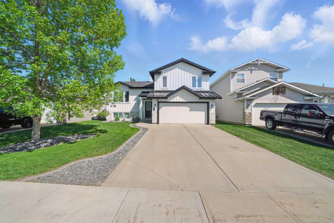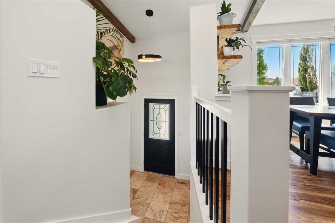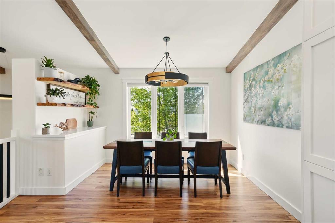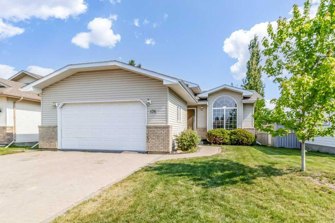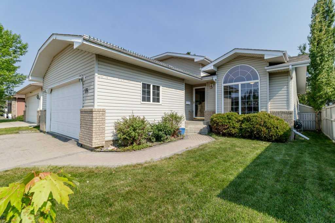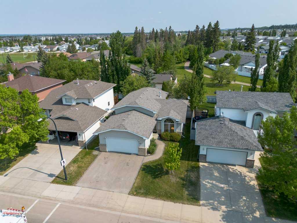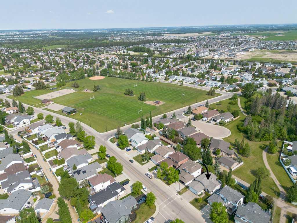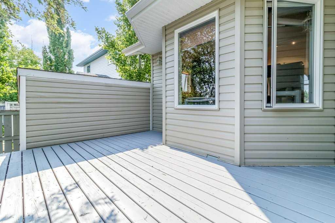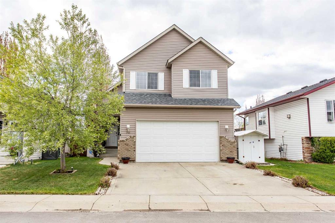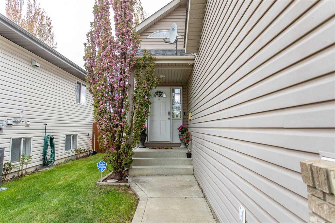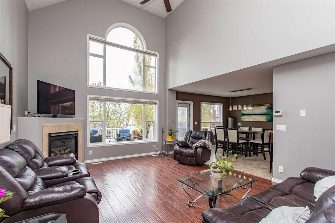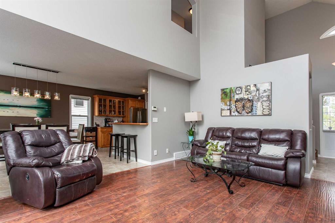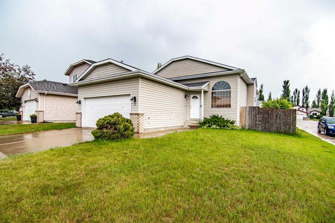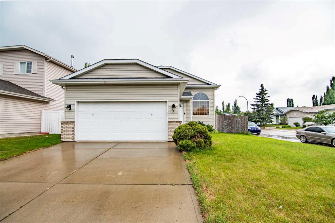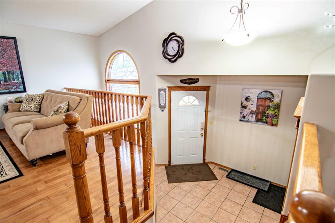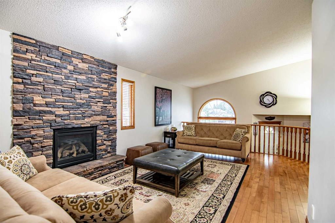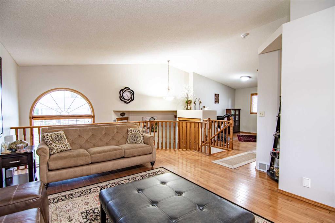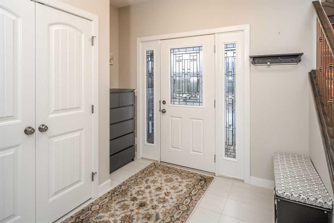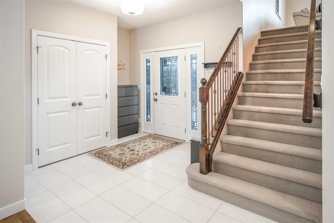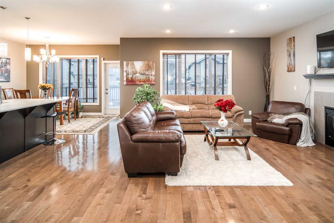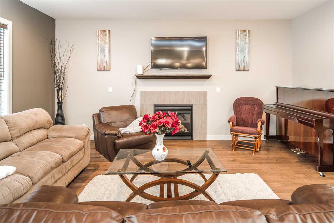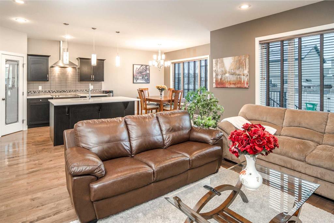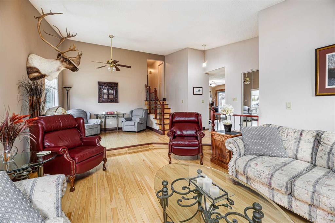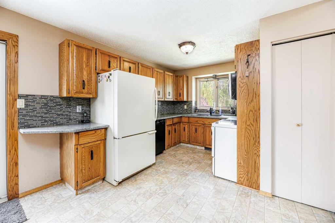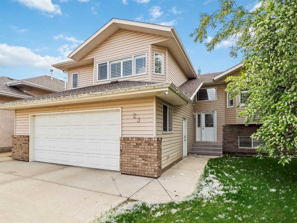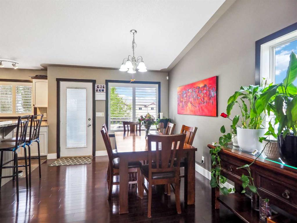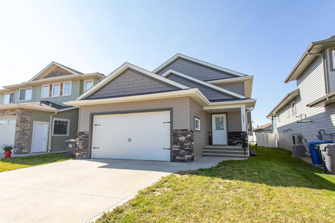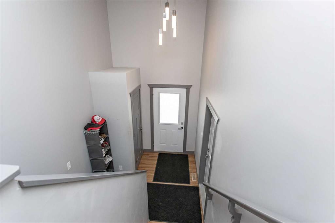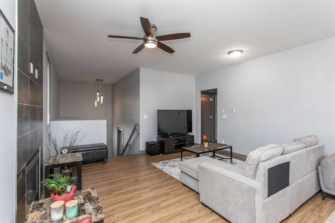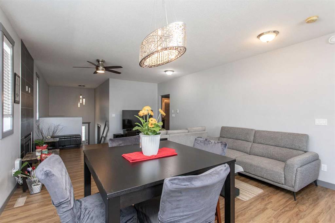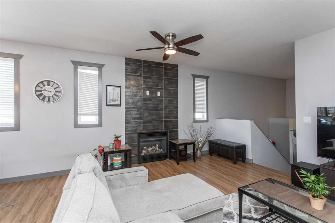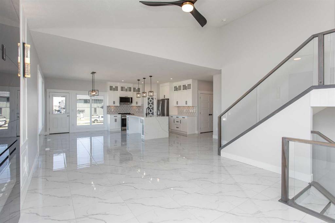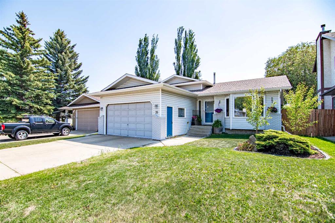76 Reichley Street
Red Deer T4P 3S3
MLS® Number: A2226774
$ 565,000
5
BEDROOMS
3 + 0
BATHROOMS
1,541
SQUARE FEET
1998
YEAR BUILT
Welcome to 76 Reichley Street, a stunning and meticulously maintained bungalow located in the highly sought-after neighbourhood of Rosedale. Offering over 1,500 square feet on the main level and fully finished from top to bottom, this home combines comfort, quality, and thoughtful design both inside and out. With five bedrooms and three full bathrooms, it’s the ideal space for growing families or those seeking single-level living with room to entertain. As you step inside, you’re welcomed by vaulted ceilings, rich hardwood floors, and an abundance of natural light that pours through large east facing front windows. The open floor plan flows seamlessly from the spacious front foyer into a warm and inviting living room anchored by a gas fireplace. The adjoining kitchen was upgraded in 2013 and features ample counter space, beautiful cabinetry, a sit-up eating bar, stainless steel appliances, a pantry, and a functional layout perfect for everyday cooking or entertaining guests. The dining area overlooks the west-facing backyard, creating a scenic spot for evening meals or morning coffee. The main floor also offers a luxurious primary bedroom with stunning natural light, a large walk-in closet, and a four-piece ensuite complete with a soaker tub and separate shower. Two additional bedrooms, another full bathroom with a tub, and a convenient main floor laundry room with built-in cabinetry complete this level. Phantom screen doors on both front and back entries allow for airflow and comfort while maintaining privacy. Downstairs, the fully developed basement offers incredible versatility. With in-floor heat throughout, this space includes a sprawling family and games room, a wet bar with plumbing and 220 wiring that could easily be converted. Two more large bedrooms, a full bathroom, a cold storage room, and generous storage space. Outside, this property is truly impressive. Enjoy the sunshine in your west-facing backyard, featuring a composite deck, custom stone patio, and mature landscaping enclosed by chain-link fencing with privacy slats. The attached 23 x 24 garage is immaculately maintained and features in-floor heating, hot and cold water taps, built-in shelving, and a man door to the backyard. In addition, a separate 12 x 20 shop at the rear of the property offers the perfect setup for a man cave, storage for recreational toys, or a hobby space. Additional upgrades include air conditioning, in-ground sprinkler system, gas line to the BBQ, updated shingles, and remote-controlled yard lighting for added ambiance and security. Located in a quiet, family-friendly area on Red Deer’s east side, this home is just minutes from shopping, restaurants, schools, parks, and offers easy access to major roadways for commuters. Pride of ownership is evident throughout this immaculate property—it truly must be seen to be fully appreciated.
| COMMUNITY | Rosedale Meadows |
| PROPERTY TYPE | Detached |
| BUILDING TYPE | House |
| STYLE | Bungalow |
| YEAR BUILT | 1998 |
| SQUARE FOOTAGE | 1,541 |
| BEDROOMS | 5 |
| BATHROOMS | 3.00 |
| BASEMENT | Finished, Full |
| AMENITIES | |
| APPLIANCES | Central Air Conditioner, Dishwasher, Garage Control(s), Microwave, Stove(s), Trash Compactor, Washer/Dryer |
| COOLING | Central Air |
| FIREPLACE | Gas, Living Room, Mantle, Oak, Tile |
| FLOORING | Carpet, Hardwood, Tile |
| HEATING | In Floor, Fireplace(s), Forced Air, Natural Gas |
| LAUNDRY | Main Level |
| LOT FEATURES | Back Lane, Back Yard, Few Trees, Landscaped, Street Lighting, Yard Lights |
| PARKING | 220 Volt Wiring, Alley Access, Concrete Driveway, Double Garage Attached, Garage Faces Front, Heated Garage, Single Garage Detached |
| RESTRICTIONS | None Known |
| ROOF | Asphalt Shingle |
| TITLE | Fee Simple |
| BROKER | LPT Realty |
| ROOMS | DIMENSIONS (m) | LEVEL |
|---|---|---|
| Game Room | 19`0" x 27`0" | Basement |
| Bedroom | 14`2" x 12`3" | Basement |
| Furnace/Utility Room | 7`7" x 9`1" | Basement |
| Kitchenette | 4`4" x 15`9" | Basement |
| Storage | 4`1" x 6`8" | Basement |
| 4pc Bathroom | 9`11" x 4`11" | Basement |
| Bedroom | 14`1" x 14`6" | Basement |
| Breakfast Nook | 6`4" x 15`9" | Basement |
| Furnace/Utility Room | 6`10" x 3`8" | Basement |
| Living Room | 19`8" x 18`0" | Main |
| Dining Room | 14`2" x 14`11" | Main |
| Kitchen | 6`6" x 14`11" | Main |
| 4pc Bathroom | 5`6" x 8`9" | Main |
| 4pc Ensuite bath | 10`7" x 5`11" | Main |
| Bedroom - Primary | 16`1" x 12`6" | Main |
| Bedroom | 12`1" x 9`11" | Main |
| Bedroom | 10`7" x 10`5" | Main |


