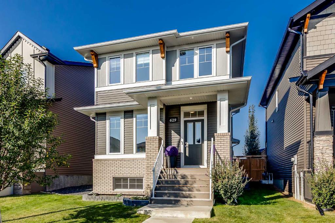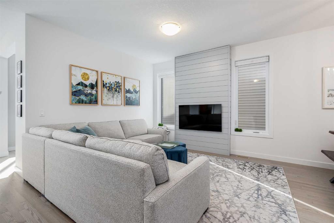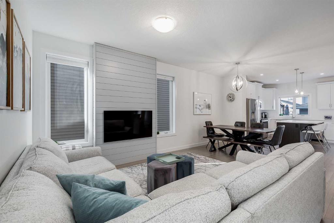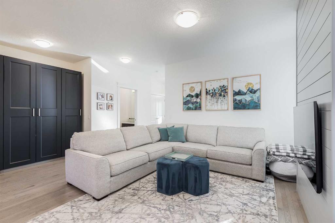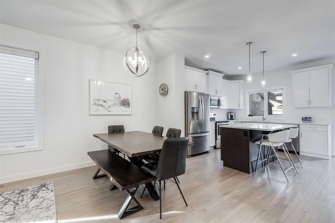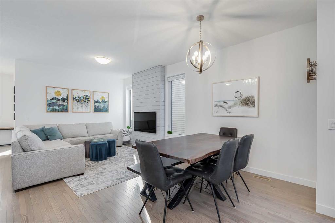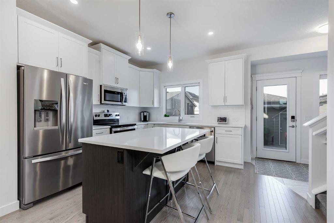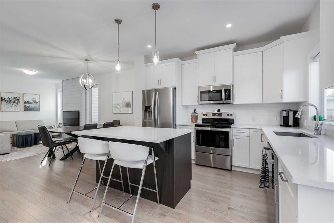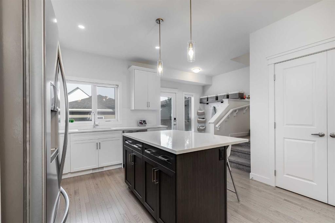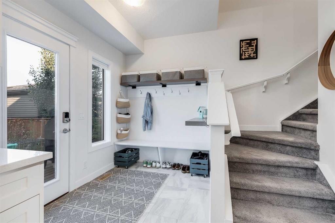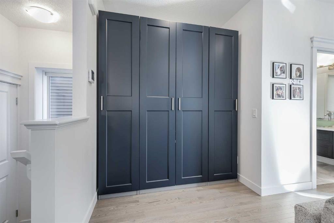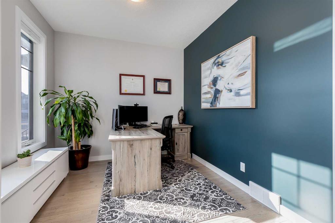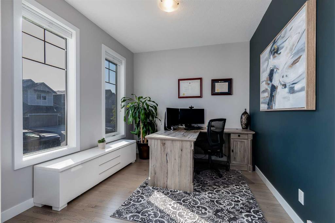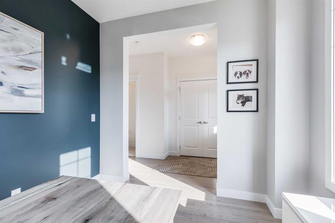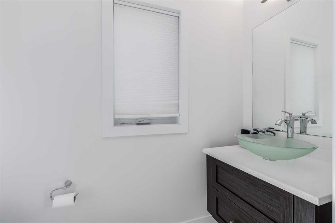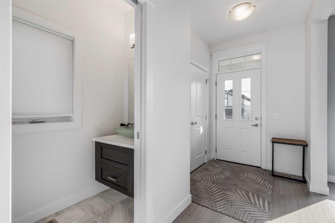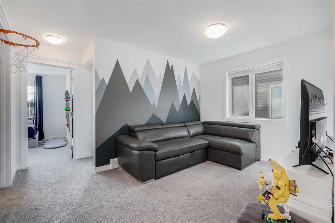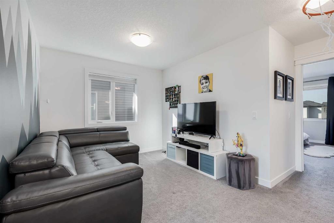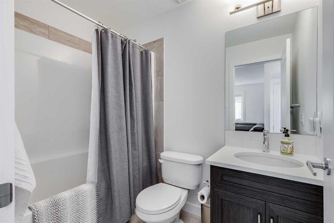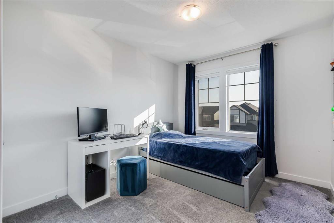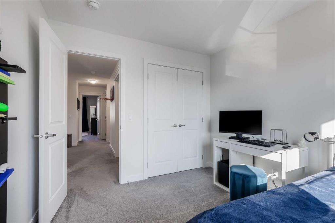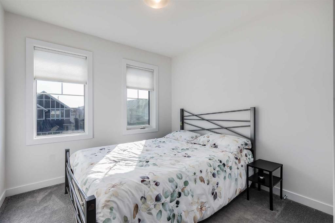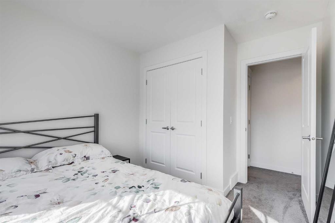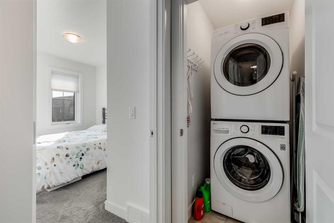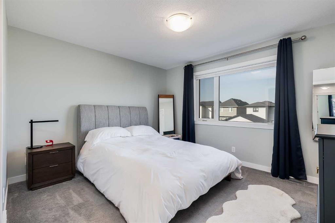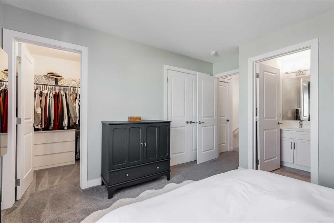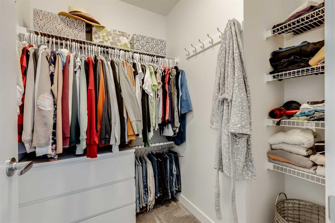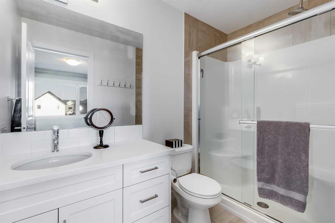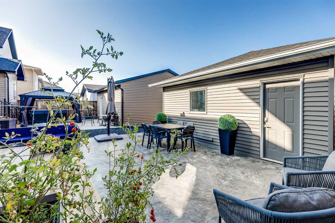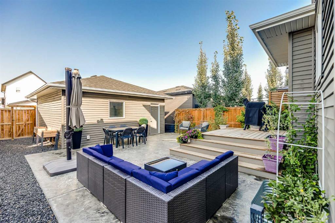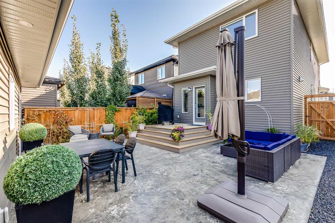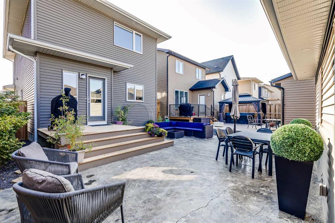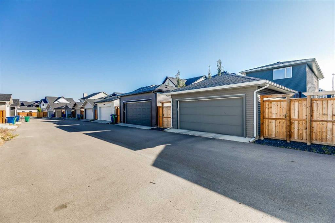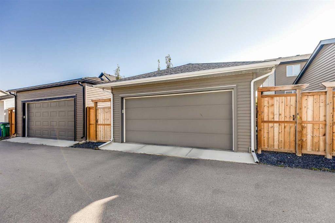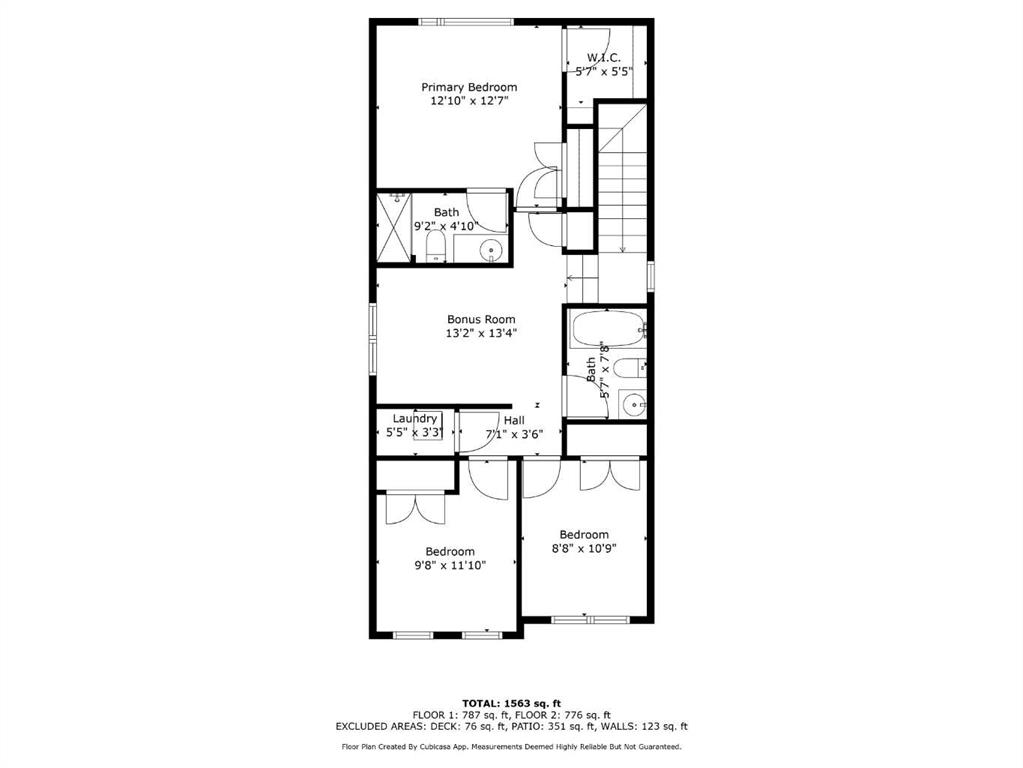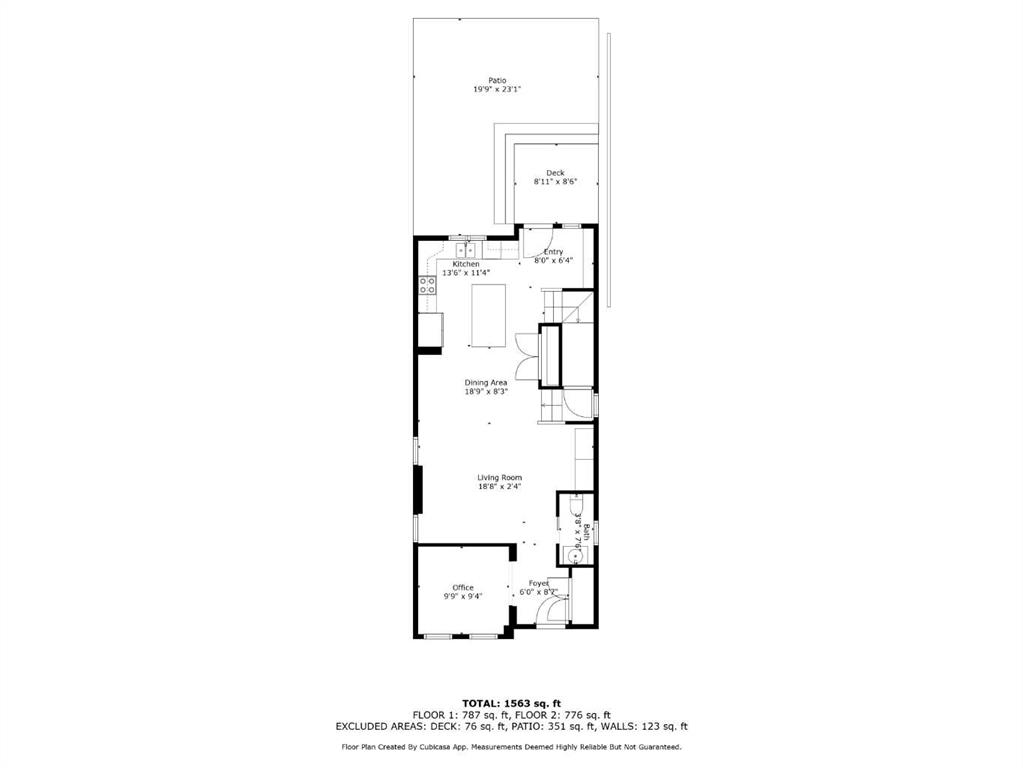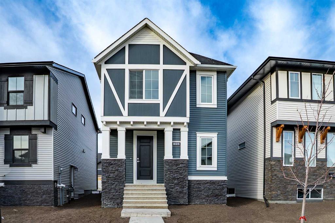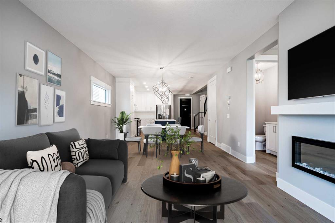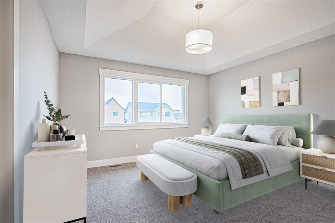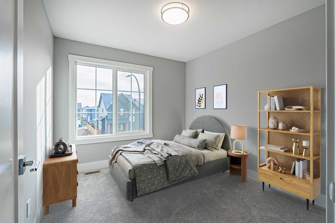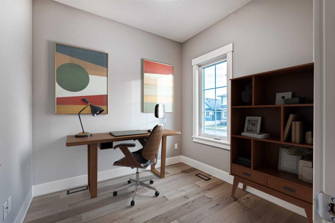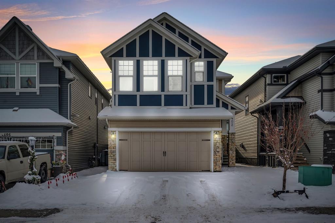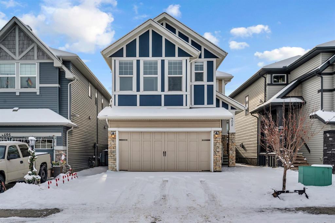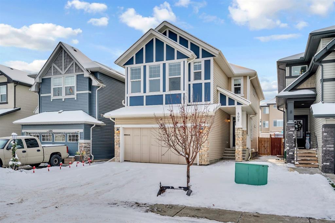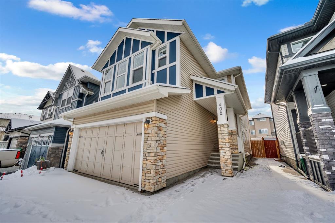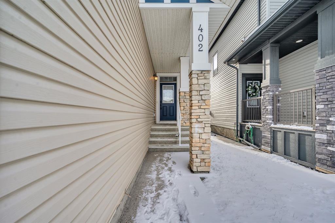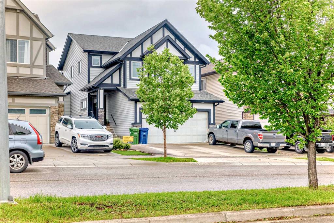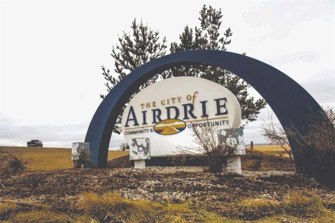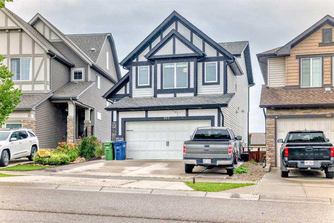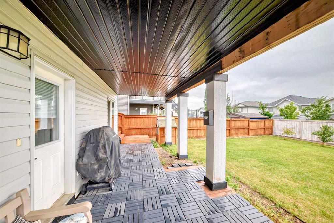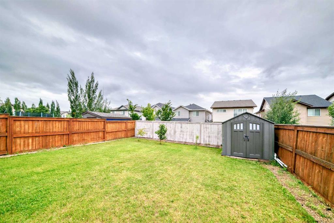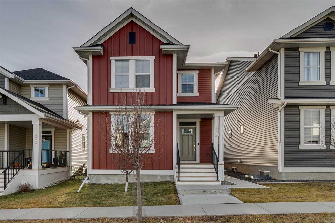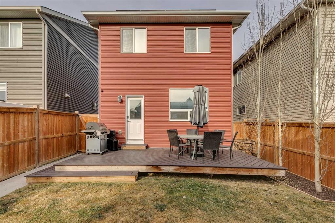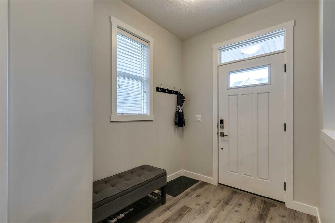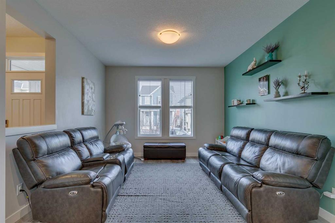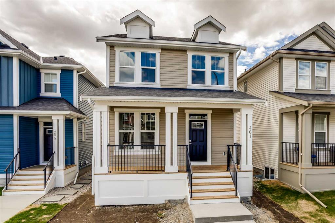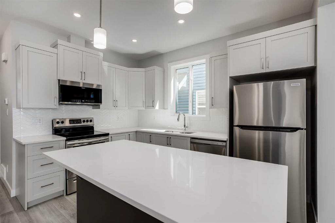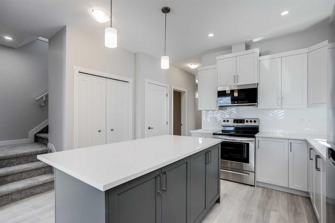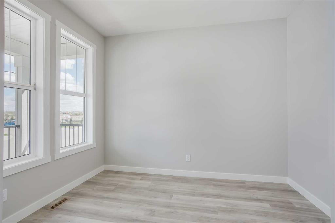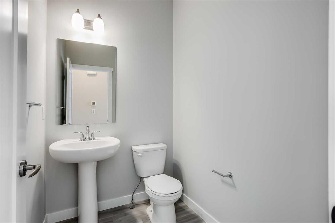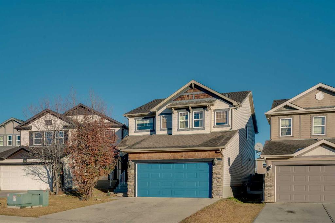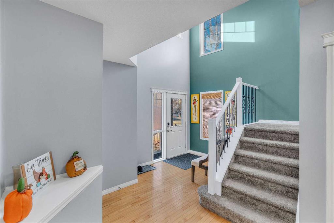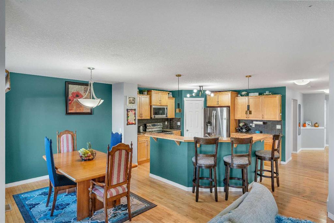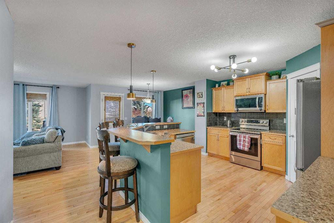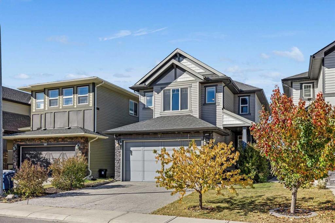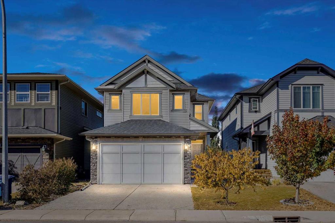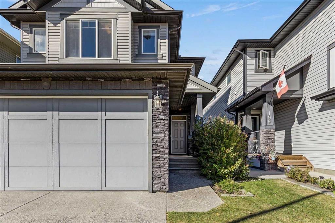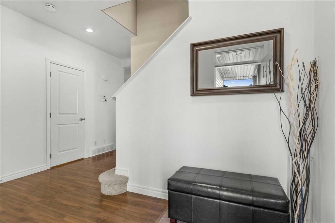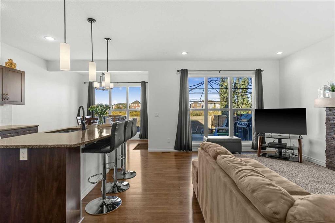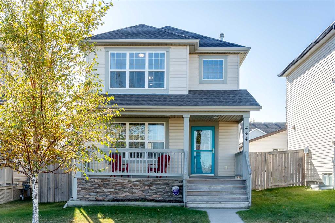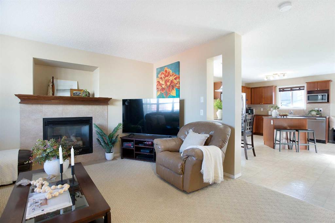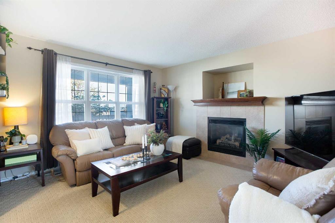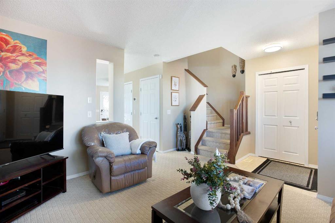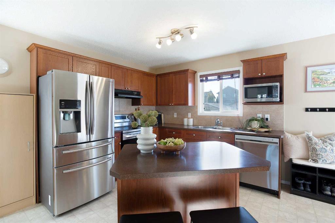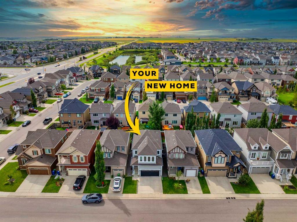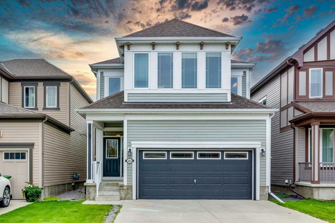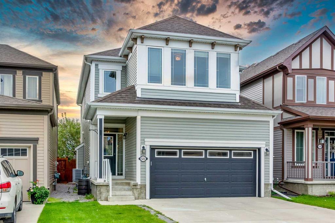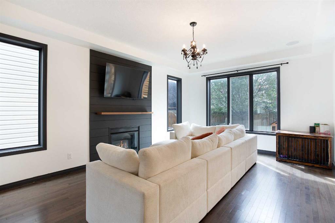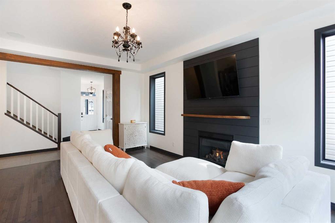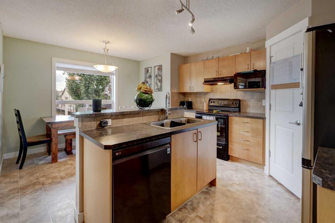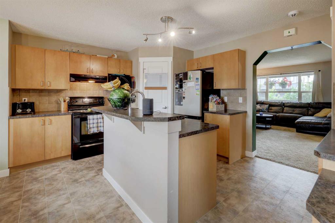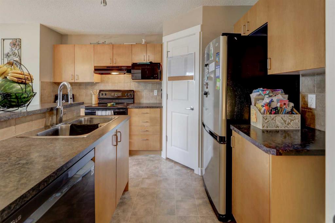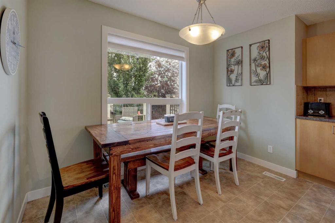629 Reynolds Crescent SW
Airdrie T4B 5G1
MLS® Number: A2259934
$ 589,700
3
BEDROOMS
2 + 1
BATHROOMS
1,715
SQUARE FEET
2019
YEAR BUILT
Welcome to life in Cooper’s Crossing, Airdrie’s premier community where a true sense of connection create a neighbourhood like no other. Known for its extensive path system that serpentines throughout the community, Cooper’s Crossing is not only beautiful but also practical—walking distance to all levels of schools, including the Catholic K–9, and just minutes from Cooper’s Promenade with shops and everyday amenities. This meticulously cared-for two-storey home offers over 1,700 sq. ft. of living space across two levels, blending style with comfort in every corner. From the moment you step inside, the thoughtful design and pride of ownership are undeniable. Hardwood floors stretch through the main level, where a bright front office sets the stage for productivity or quiet study. The living room feels inviting with its modern feature wall, oversized windows, and open flow to the dining space and kitchen. The kitchen itself is both functional and beautiful, with crisp cabinetry, stainless-steel appliances, and a central island that draws family and friends together. A cleverly designed mudroom with built-in storage keeps life organized, while the powder room adds convenience. Upstairs, a spacious bonus room provides a cozy retreat for family movie nights or a playful kids’ hangout. The primary suite is a serene escape, featuring two closets, including a great sized walk-in and a private ensuite with a glass shower and dual vanity. Two additional bedrooms, a full bath, and the highly desired upstairs laundry round out this level. Step outside to discover a backyard that is as beautiful as it is effortless. West-facing for maximum sun, the zero-maintenance landscaping showcases stamped concrete, a large deck, and multiple seating areas perfect for entertaining or unwinding. With privacy built in and plenty of space, it’s truly an outdoor extension of the home. A rear lane double garage completes the package. Every detail of this home has been designed for both comfort and convenience, offering a lifestyle that is move-in ready. Pair that with its location in one of Airdrie’s most coveted communities, and you have a rare opportunity that speaks for itself.
| COMMUNITY | Coopers Crossing |
| PROPERTY TYPE | Detached |
| BUILDING TYPE | House |
| STYLE | 2 Storey |
| YEAR BUILT | 2019 |
| SQUARE FOOTAGE | 1,715 |
| BEDROOMS | 3 |
| BATHROOMS | 3.00 |
| BASEMENT | Full |
| AMENITIES | |
| APPLIANCES | Dishwasher, Electric Stove, Microwave, Refrigerator, Washer/Dryer, Window Coverings |
| COOLING | Central Air |
| FIREPLACE | N/A |
| FLOORING | Carpet, Ceramic Tile, Hardwood |
| HEATING | Forced Air |
| LAUNDRY | Upper Level |
| LOT FEATURES | Back Lane, Back Yard, See Remarks |
| PARKING | Double Garage Detached |
| RESTRICTIONS | Restrictive Covenant, Utility Right Of Way |
| ROOF | Asphalt Shingle |
| TITLE | Fee Simple |
| BROKER | Real Broker |
| ROOMS | DIMENSIONS (m) | LEVEL |
|---|---|---|
| Kitchen | 12`4" x 12`9" | Main |
| Dining Room | 8`4" x 12`10" | Main |
| Living Room | 11`11" x 15`2" | Main |
| Office | 9`2" x 11`8" | Main |
| 2pc Bathroom | 7`5" x 3`4" | Main |
| 3pc Ensuite bath | 4`11" x 9`1" | Upper |
| 4pc Bathroom | 7`11" x 4`11" | Upper |
| Bonus Room | 9`5" x 13`2" | Upper |
| Bedroom - Primary | 11`1" x 12`10" | Upper |
| Bedroom | 9`5" x 9`4" | Upper |
| Bedroom | 10`10" x 9`5" | Upper |

