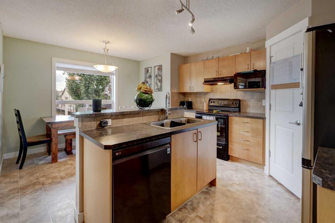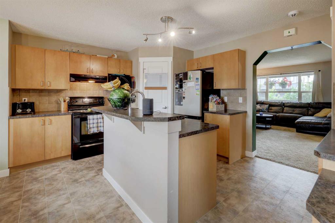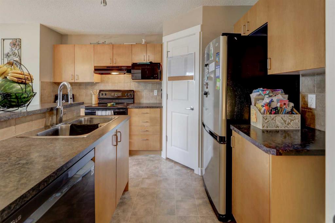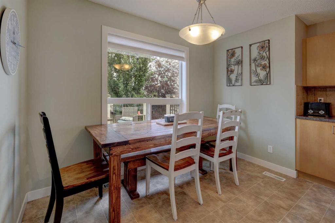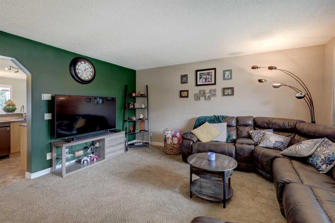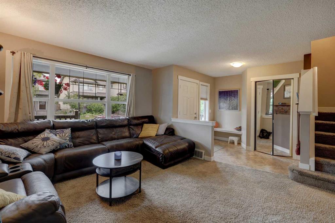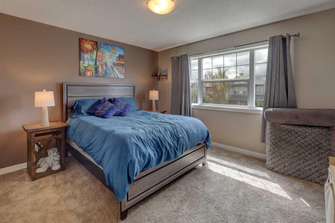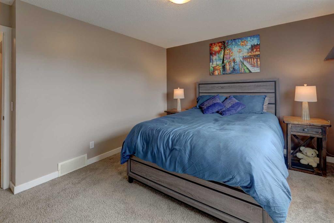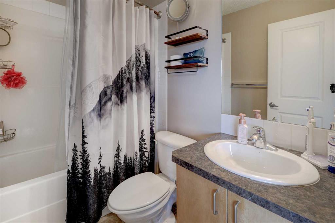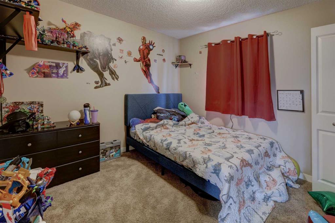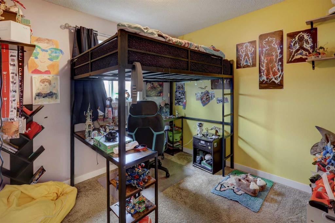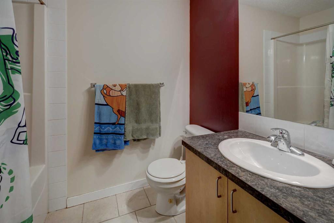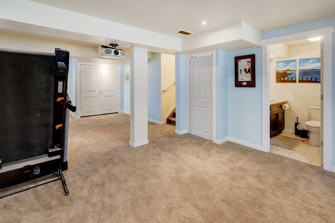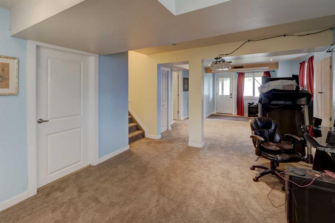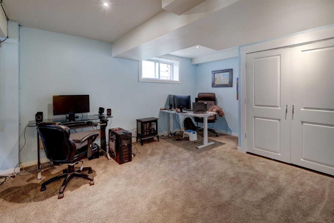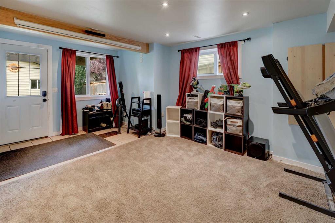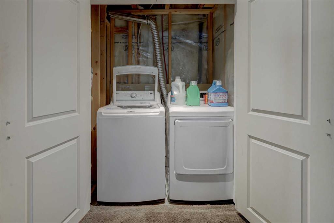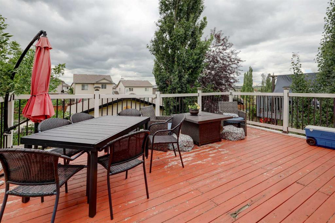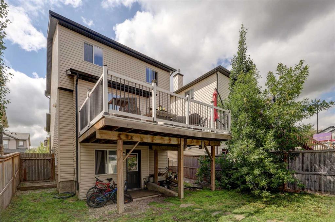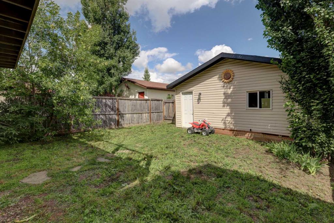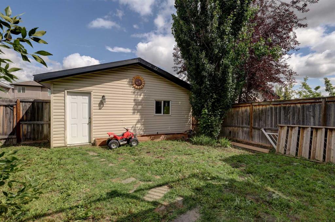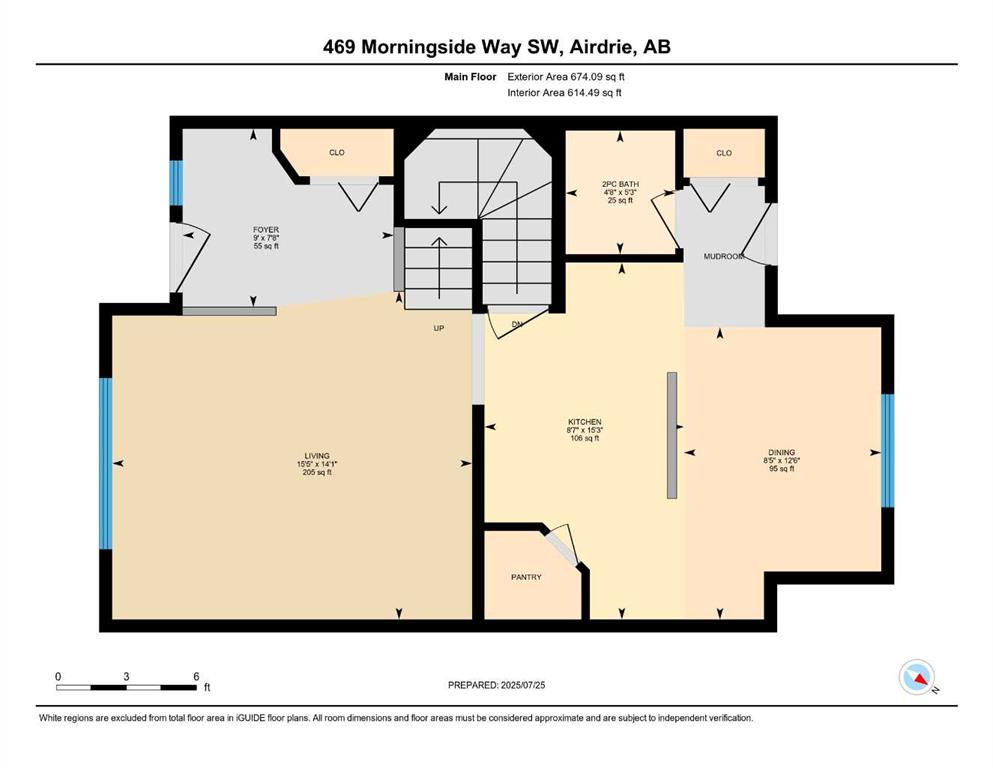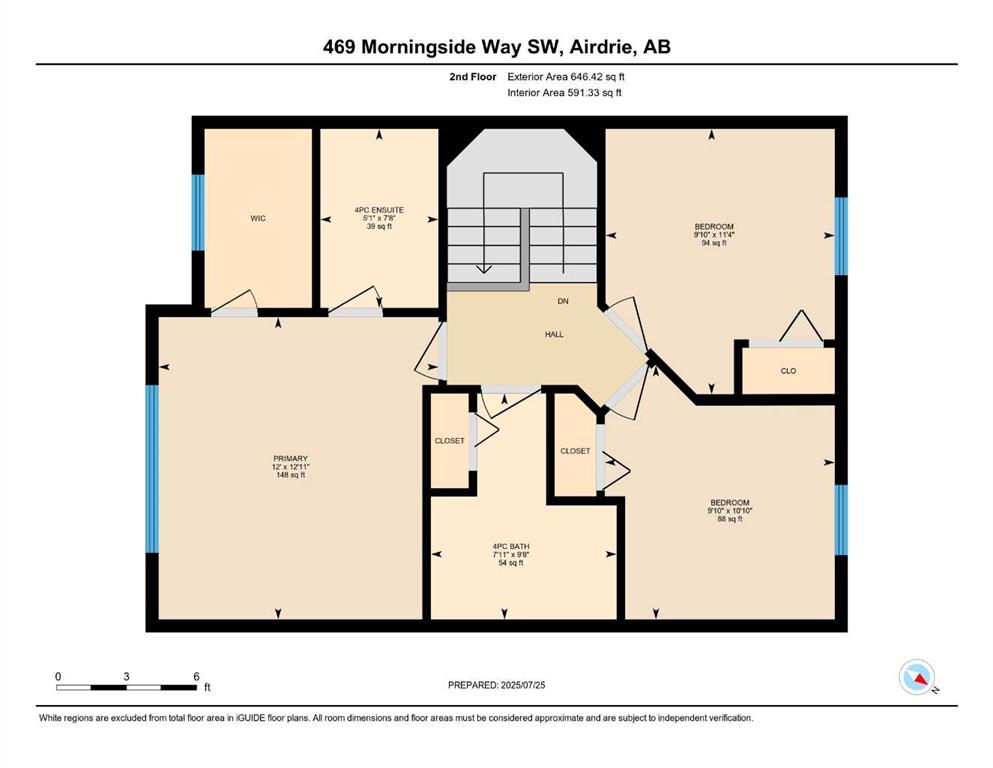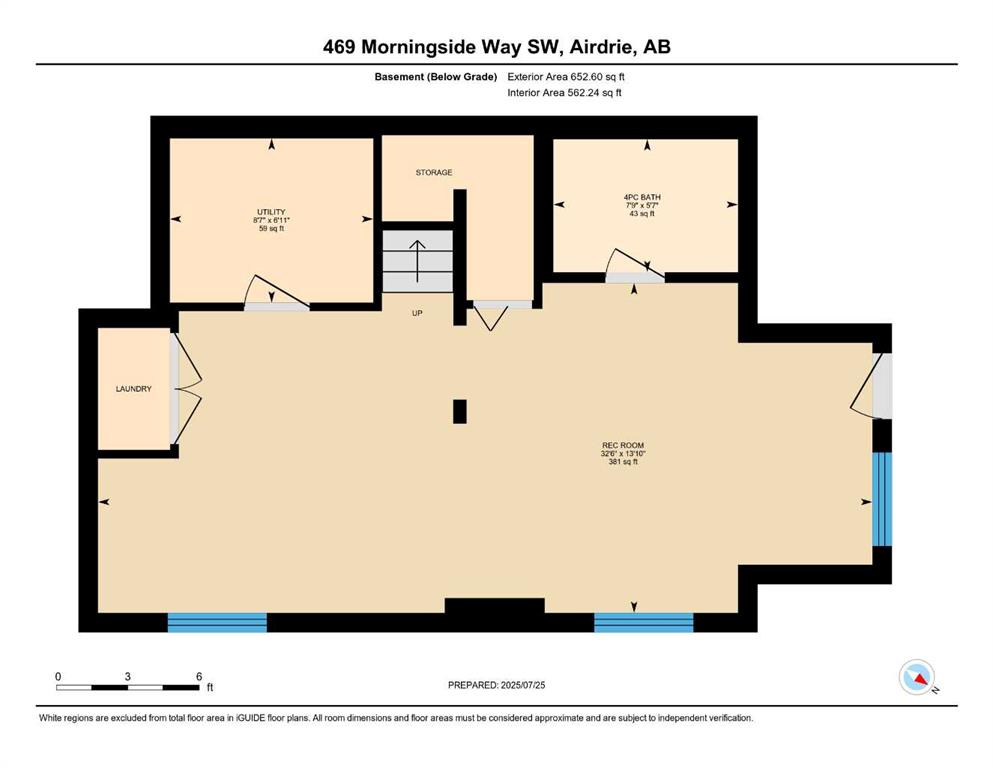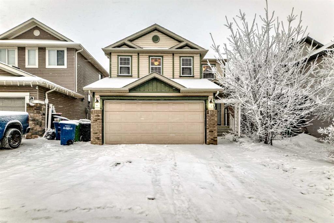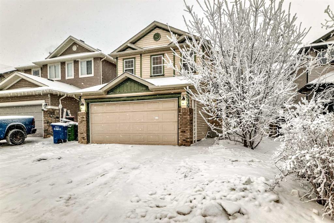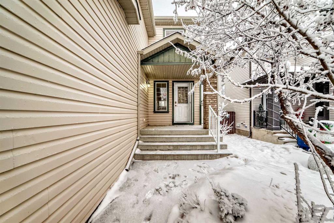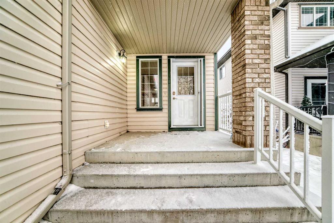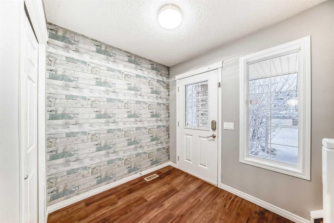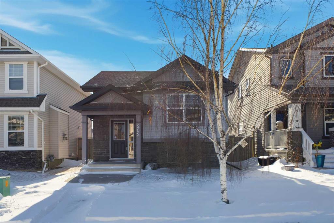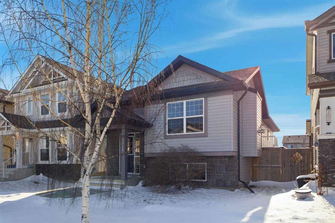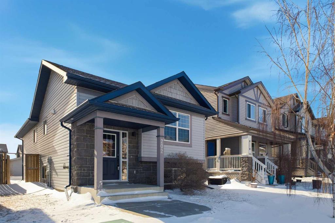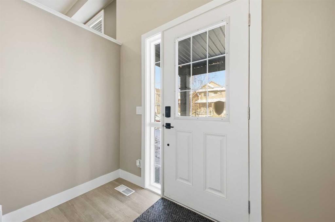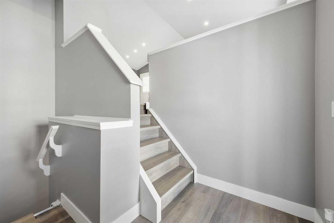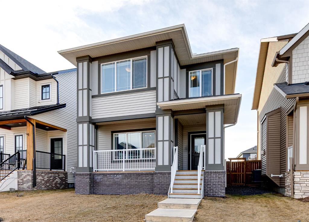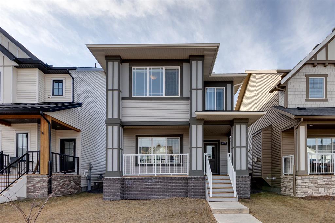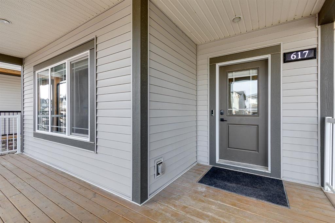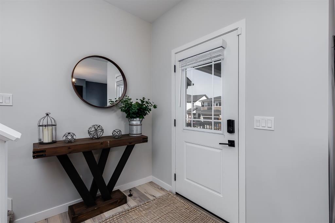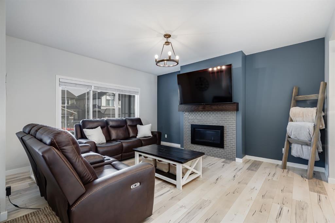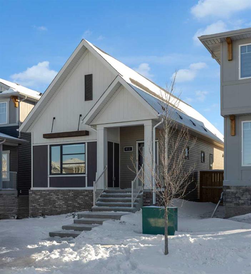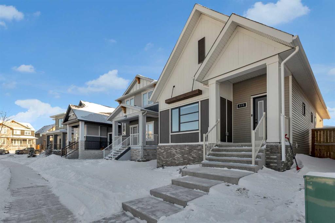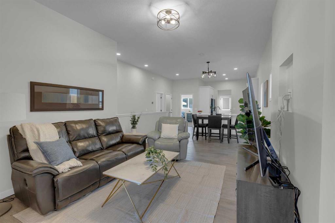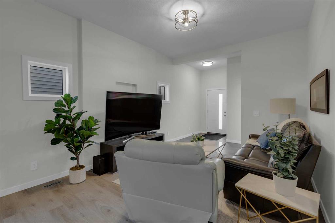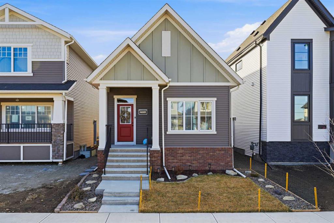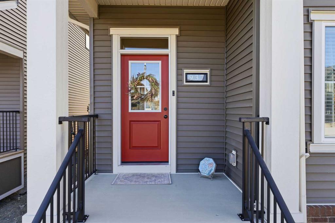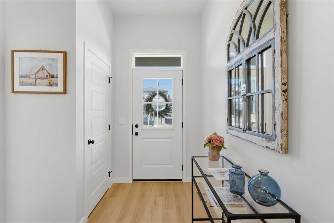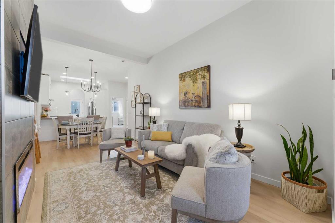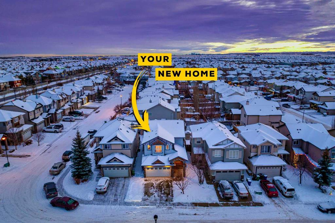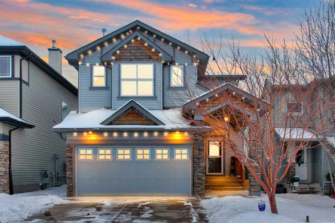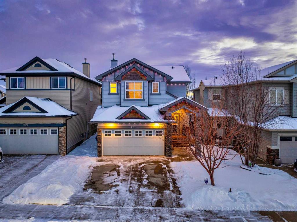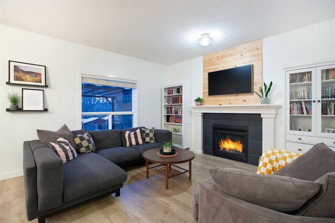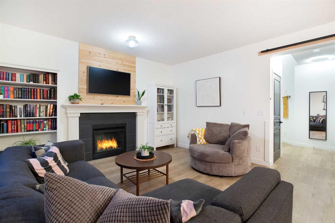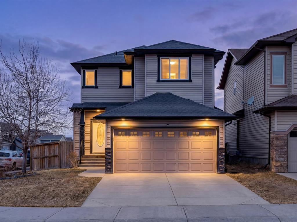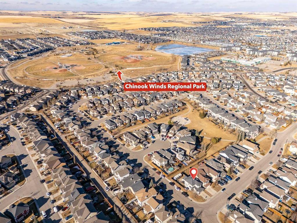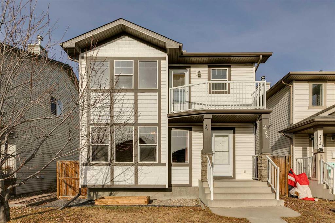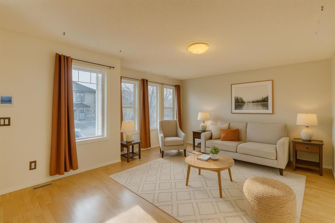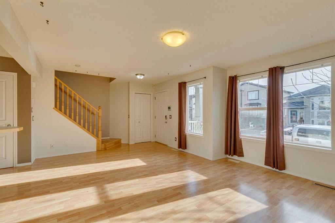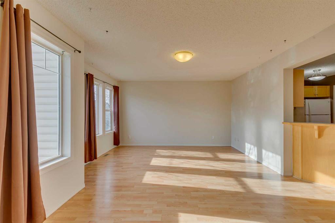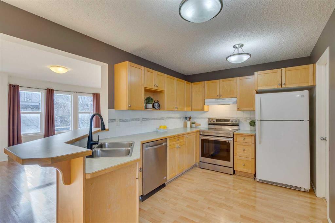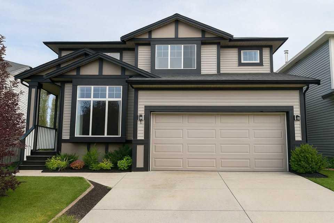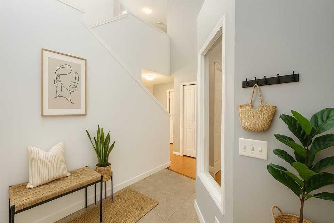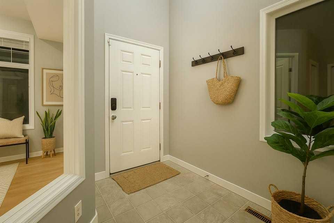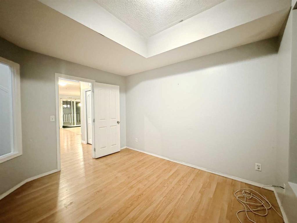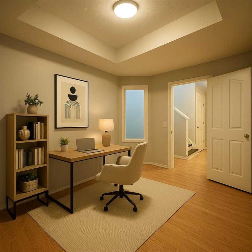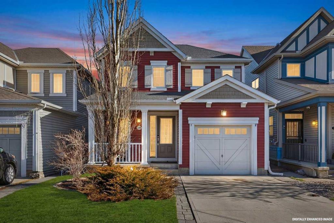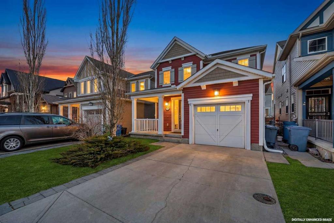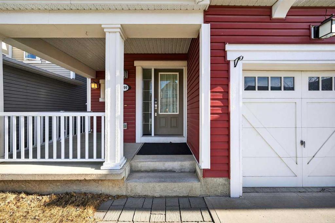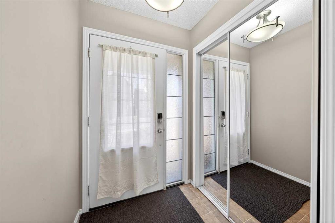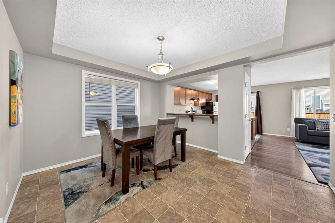469 Morningside Way SW
Airdrie T4B 3M5
MLS® Number: A2269200
$ 529,990
3
BEDROOMS
3 + 1
BATHROOMS
1,321
SQUARE FEET
2006
YEAR BUILT
HOME SWEET HOME! INCREDIBLE VALUE for buyers and investors alike! Welcome to this exquisite, fully developed 2 STOREY WALKOUT FAMILY HOME with a fully finished basement and a double detached garage in the beautiful, coveted community of Morningside in Airdrie. This amazing home offers 3 bedrooms, 3.5 bathrooms and 1,973 modern SQFT of living space throughout. As you enter this home you will find the spacious foyer open to the living room with large windows providing plenty of natural light. The kitchen features an island with a raised eating bar, corner pantry and ample counter space for all your cooking needs. The dining area overlooks the large deck and is perfect for summer BBQ’s. Upstairs, you will find the generous primary bedroom complete with a walk in closet and 4 piece en suite. Two well sized bedrooms and a 4 piece main bathroom complete the upper level. As you move down to the finished basement you will find a large recreation room to customize for your entertainment needs, a 4 piece bathroom and additional storage and a laundry room. The back yard has enough space to create your own private oasis to enjoy with mature trees and a double detached garage. The community of Morningside is conveniently located with ease of access to schools, parks, shopping, dining, and the QE2. Don’t miss out on this GEM, book your private viewing today!
| COMMUNITY | Morningside |
| PROPERTY TYPE | Detached |
| BUILDING TYPE | House |
| STYLE | 2 Storey |
| YEAR BUILT | 2006 |
| SQUARE FOOTAGE | 1,321 |
| BEDROOMS | 3 |
| BATHROOMS | 4.00 |
| BASEMENT | Full |
| AMENITIES | |
| APPLIANCES | Dishwasher, Electric Stove, Garage Control(s), Microwave, Range Hood, Refrigerator, Washer/Dryer, Window Coverings |
| COOLING | None |
| FIREPLACE | N/A |
| FLOORING | Carpet, Ceramic Tile, Laminate |
| HEATING | Forced Air, Natural Gas |
| LAUNDRY | In Basement |
| LOT FEATURES | Back Lane, Back Yard, Few Trees, Front Yard, Garden, Landscaped, Lawn, Level, Low Maintenance Landscape, Views |
| PARKING | Covered, Double Garage Detached, Garage Door Opener |
| RESTRICTIONS | None Known |
| ROOF | Asphalt Shingle |
| TITLE | Fee Simple |
| BROKER | Century 21 Bamber Realty LTD. |
| ROOMS | DIMENSIONS (m) | LEVEL |
|---|---|---|
| 4pc Bathroom | 7`9" x 5`7" | Basement |
| Game Room | 32`6" x 13`10" | Basement |
| Furnace/Utility Room | 8`7" x 6`11" | Basement |
| 2pc Bathroom | 5`3" x 4`8" | Main |
| Dining Room | 12`6" x 8`5" | Main |
| Foyer | 9`0" x 7`8" | Main |
| Kitchen | 15`3" x 8`7" | Main |
| Living Room | 15`5" x 14`1" | Main |
| 4pc Bathroom | 9`8" x 7`11" | Second |
| 4pc Ensuite bath | 7`8" x 5`1" | Second |
| Bedroom | 10`10" x 9`10" | Second |
| Bedroom | 11`4" x 9`10" | Second |
| Bedroom - Primary | 12`11" x 12`0" | Second |


