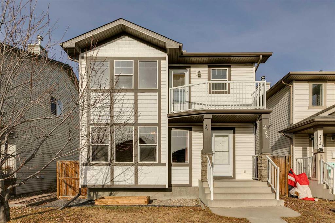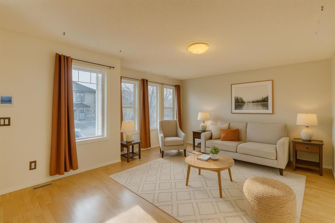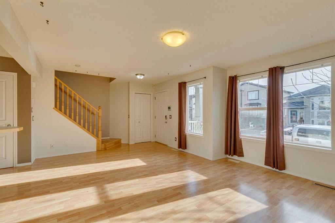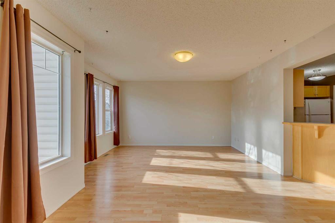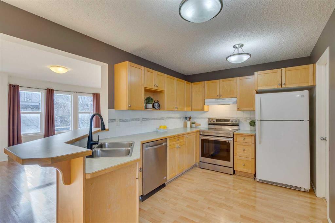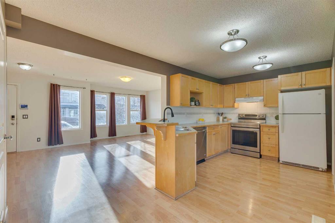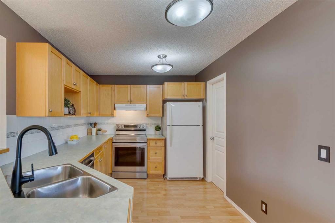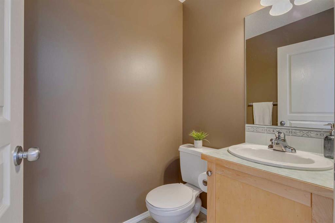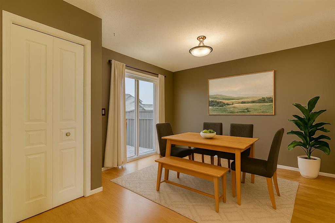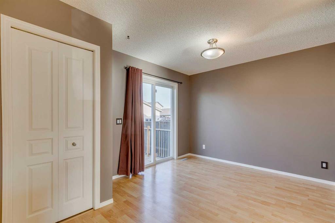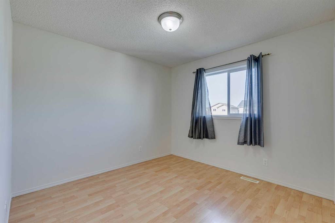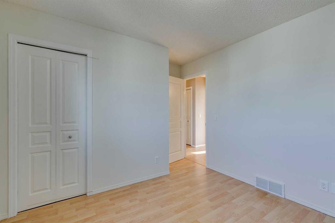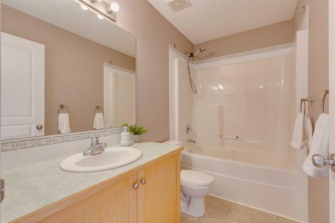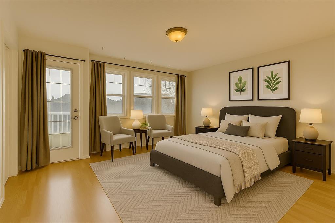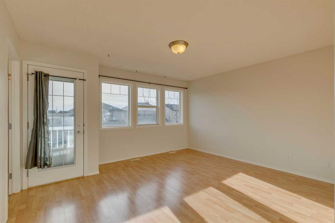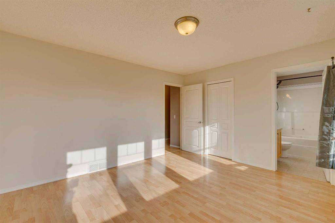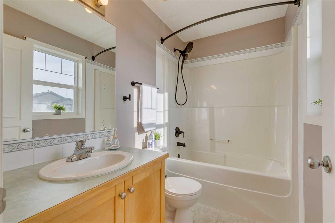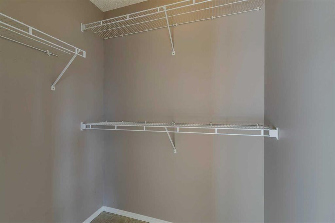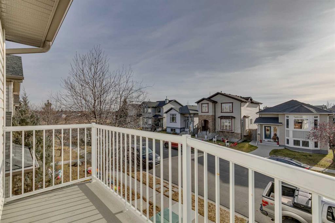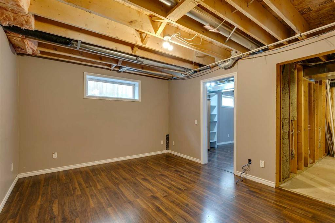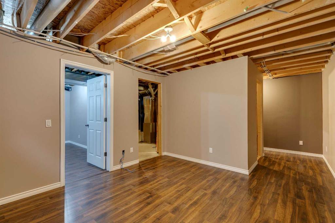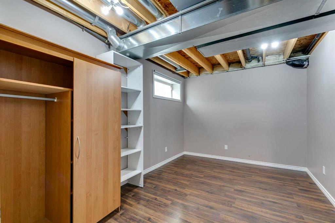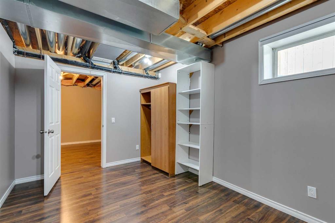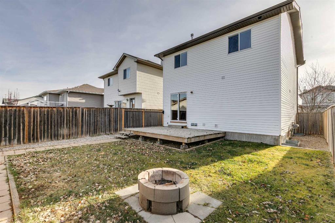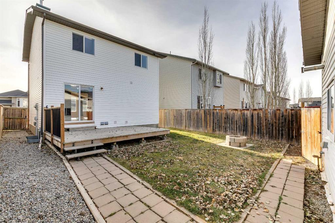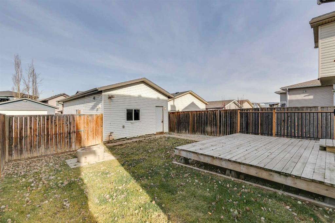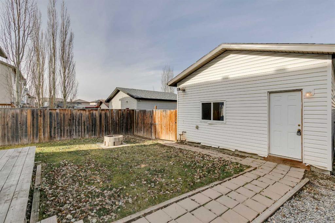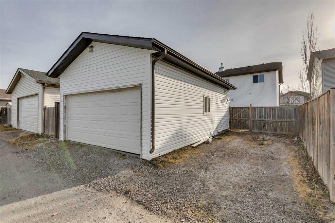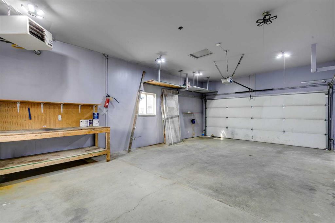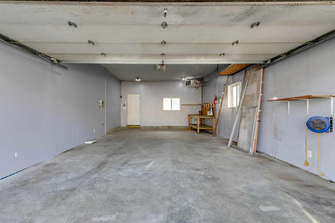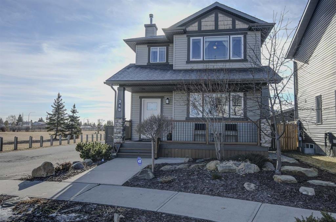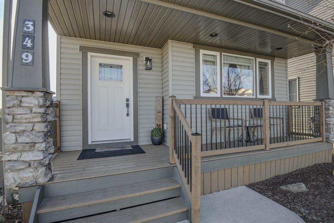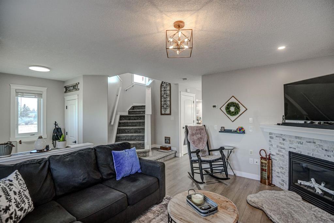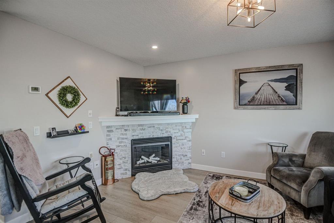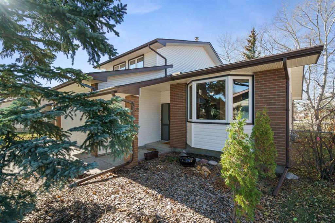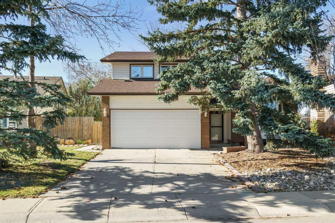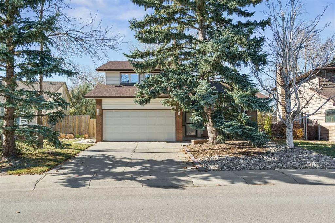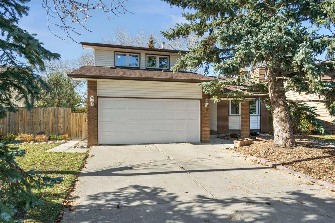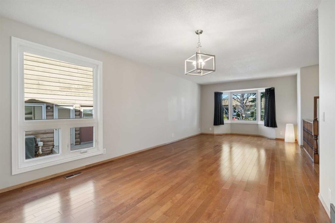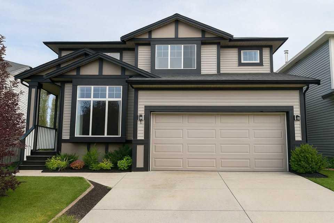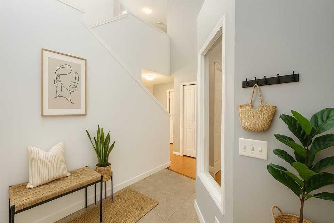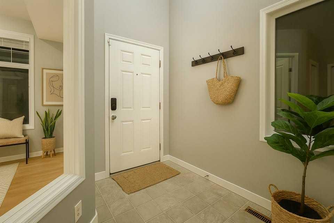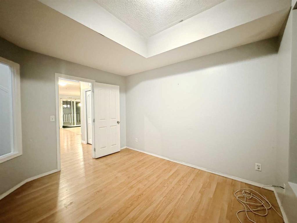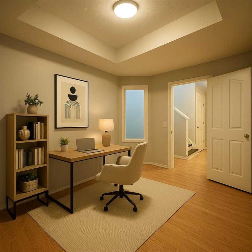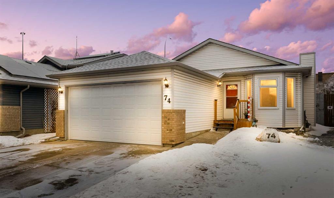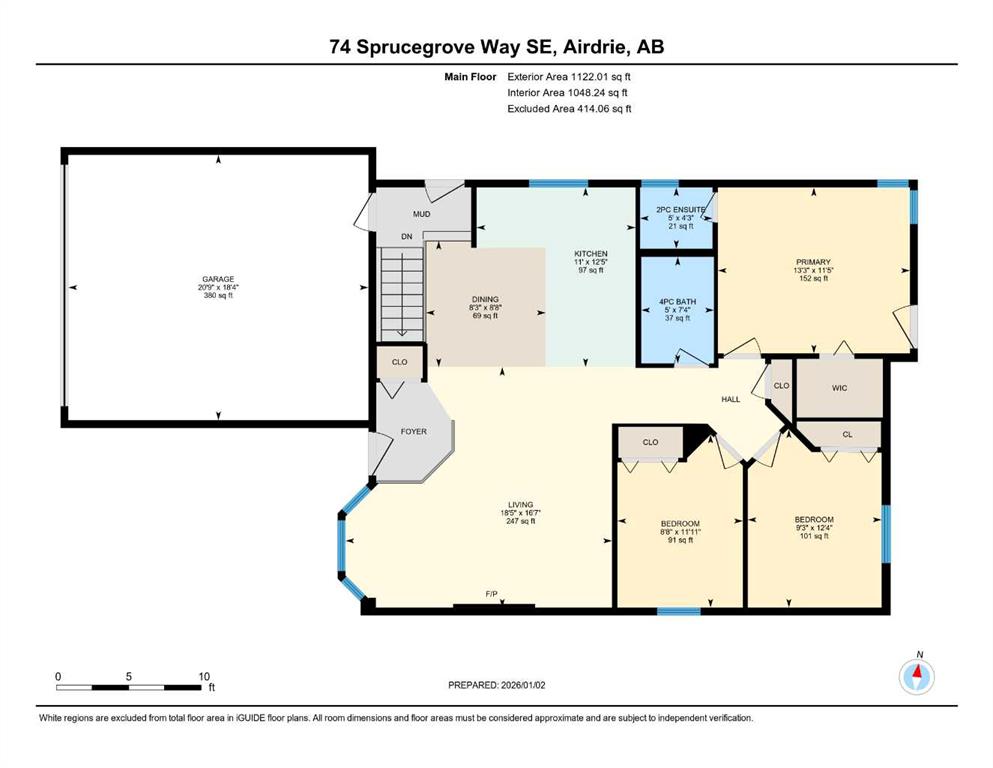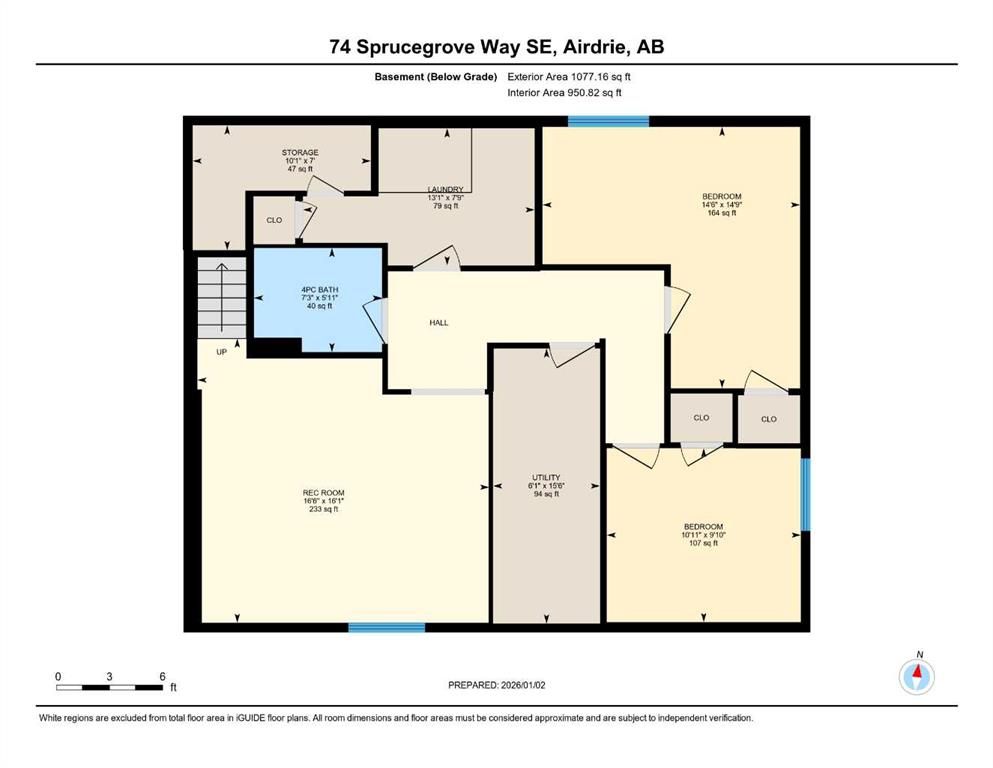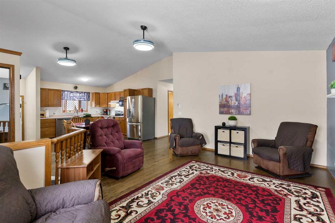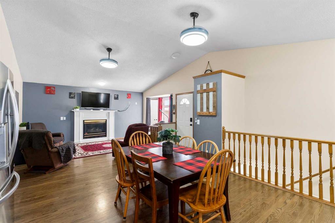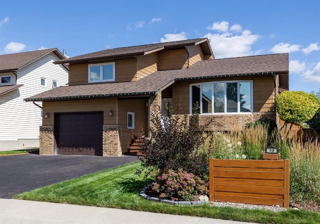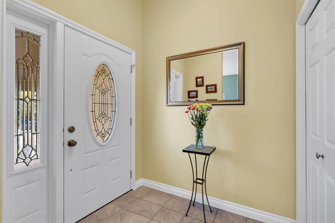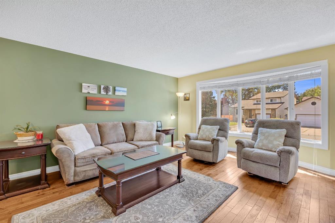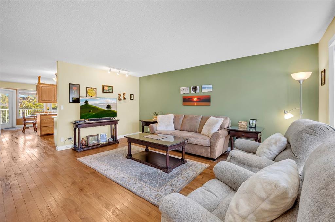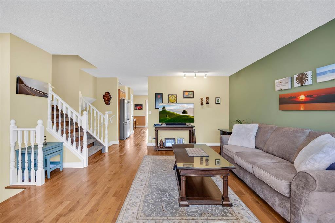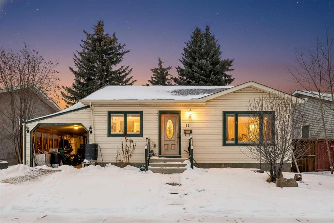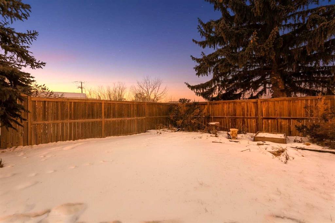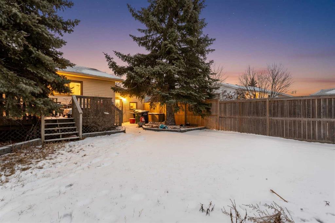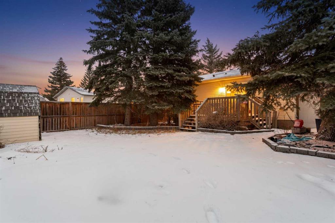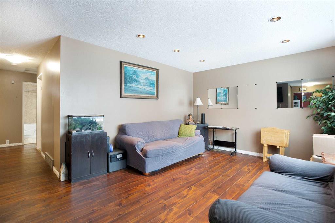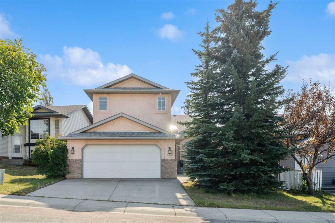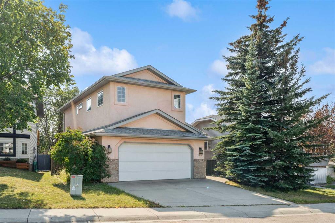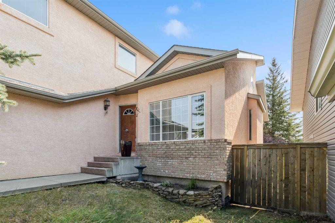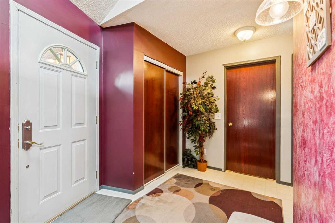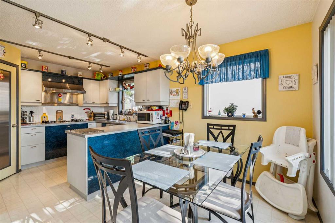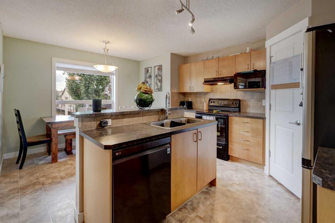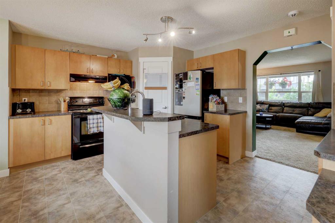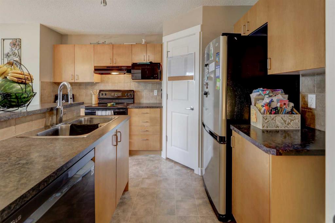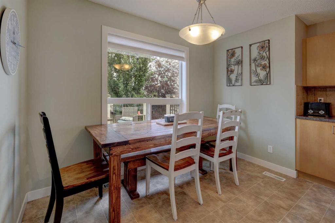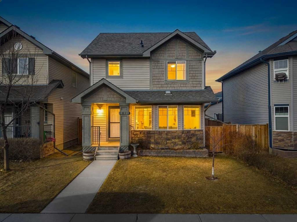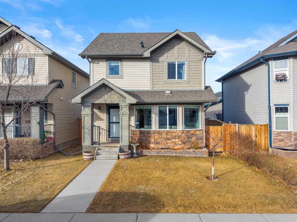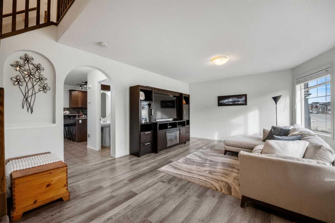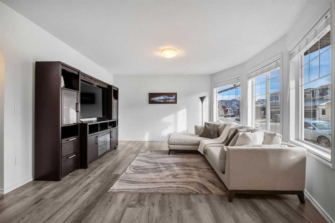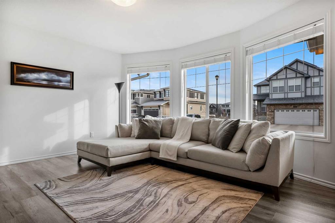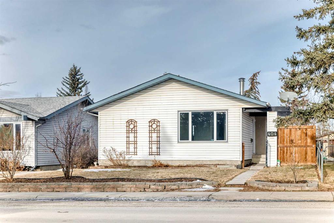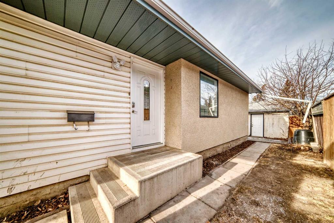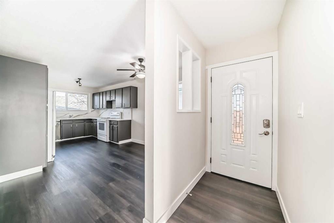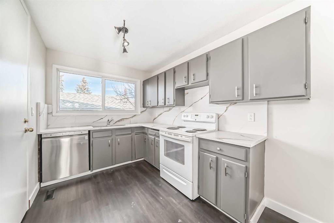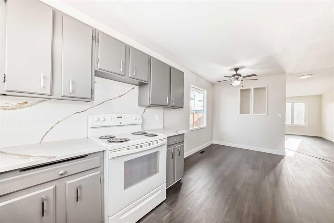228 Luxstone Place SW
Airdrie T4B 3C1
MLS® Number: A2275761
$ 510,000
4
BEDROOMS
2 + 1
BATHROOMS
1,390
SQUARE FEET
2005
YEAR BUILT
Bright and inviting, this two-story home is designed for comfortable living and entertaining. The main floor features a large, sun-filled living room, a functional kitchen with a spacious pantry, and a good-sized dining area with sliding doors to the private backyard. A convenient two-piece bathroom completes the level. Step outside to a good-sized, fully fenced backyard featuring a large deck—perfect for summer gatherings and outdoor living. Upstairs, the primary suite is a comfortable retreat with plenty of natural light, a walk-in closet, a private four-piece ensuite, and a balcony to enjoy a morning coffee or evening breeze. Two additional generously sized bedrooms and a full four-piece bathroom provide plenty of space for family or guests. The partially finished basement adds versatility with a family room, a fourth bedroom, a rough-in for an additional bathroom and laundry hookups. Car enthusiasts and hobbyists will appreciate the oversized 18’x29’ heated garage, complete with 220 power, offering plenty of space for vehicles, tools, and projects.
| COMMUNITY | Luxstone |
| PROPERTY TYPE | Detached |
| BUILDING TYPE | House |
| STYLE | 2 Storey |
| YEAR BUILT | 2005 |
| SQUARE FOOTAGE | 1,390 |
| BEDROOMS | 4 |
| BATHROOMS | 3.00 |
| BASEMENT | Full |
| AMENITIES | |
| APPLIANCES | Dishwasher, Electric Stove, Garburator, Range Hood, Refrigerator |
| COOLING | None |
| FIREPLACE | N/A |
| FLOORING | Carpet, Laminate, Linoleum |
| HEATING | Forced Air, Natural Gas |
| LAUNDRY | In Basement |
| LOT FEATURES | Back Lane, Back Yard, Cul-De-Sac, Lawn, Private |
| PARKING | 220 Volt Wiring, Garage Door Opener, Heated Garage, Oversized, Parking Pad, Single Garage Detached |
| RESTRICTIONS | None Known |
| ROOF | Asphalt Shingle |
| TITLE | Fee Simple |
| BROKER | Real Broker |
| ROOMS | DIMENSIONS (m) | LEVEL |
|---|---|---|
| Family Room | 13`0" x 11`6" | Basement |
| Bedroom | 9`5" x 14`0" | Basement |
| Bathroom – Roughed-in | 5`0" x 8`0" | Basement |
| Kitchen | 12`10" x 9`0" | Main |
| Dining Room | 9`4" x 9`10" | Main |
| Living Room | 19`1" x 14`0" | Main |
| 2pc Bathroom | 4`5" x 5`2" | Main |
| Bedroom - Primary | 14`3" x 13`0" | Second |
| 4pc Ensuite bath | 8`2" x 5`0" | Second |
| 4pc Bathroom | 8`10" x 5`0" | Second |
| Bedroom | 10`0" x 10`3" | Second |
| Bedroom | 10`2" x 10`4" | Second |
| Walk-In Closet | 4`4" x 5`8" | Second |

