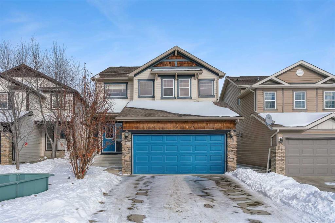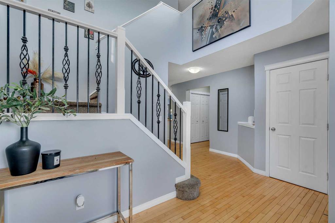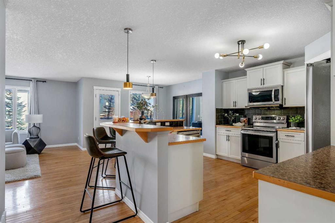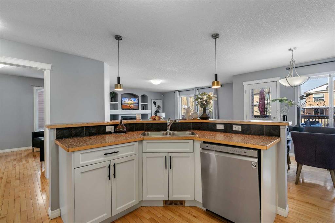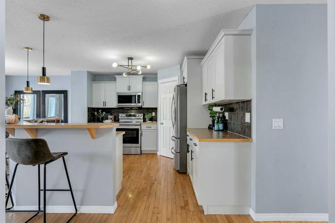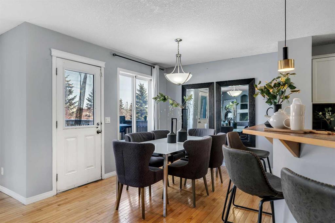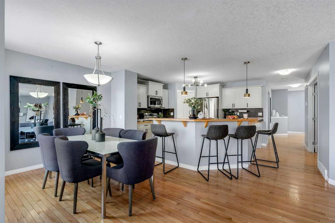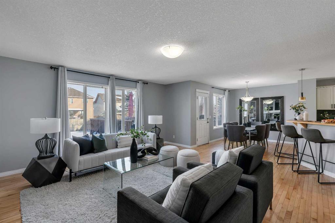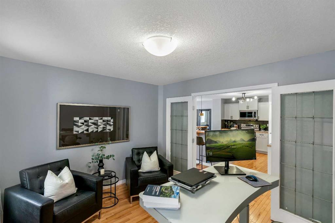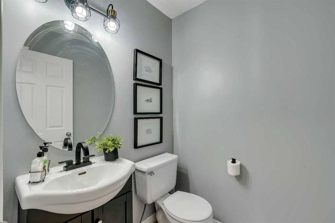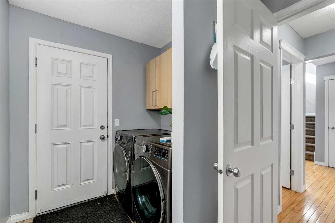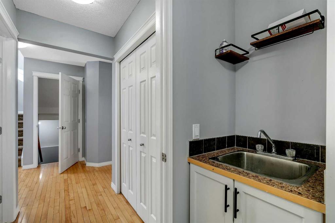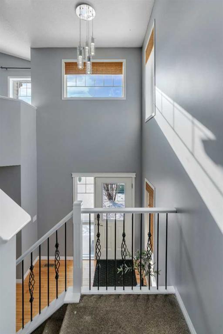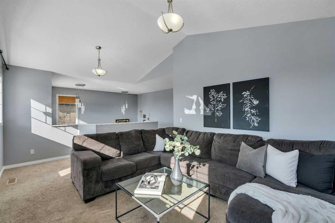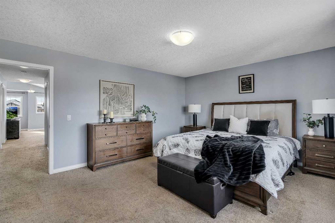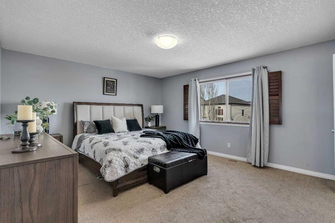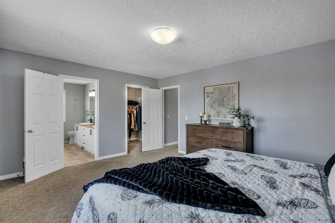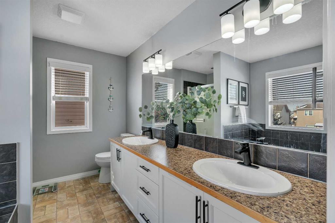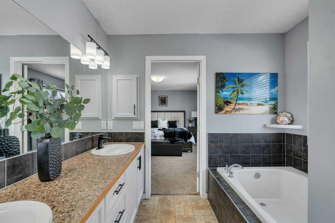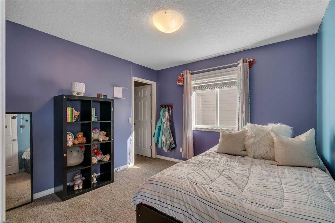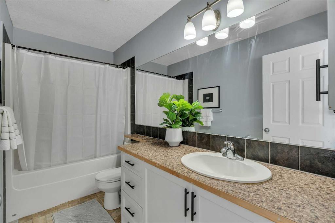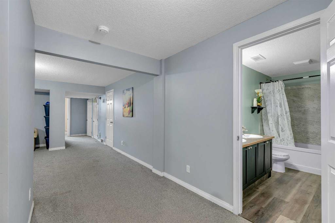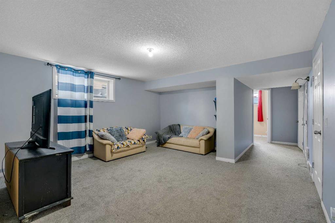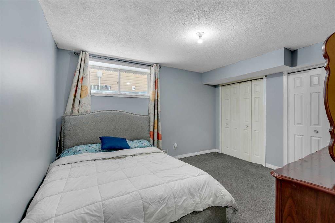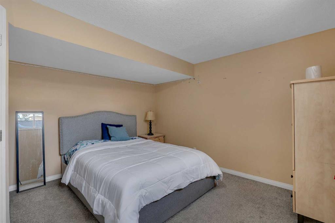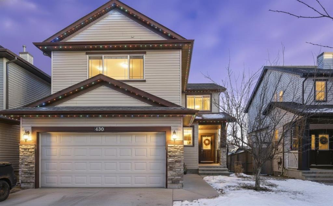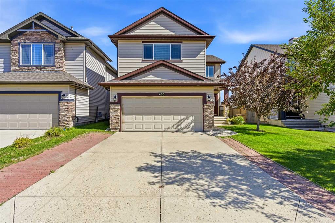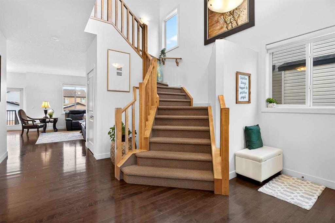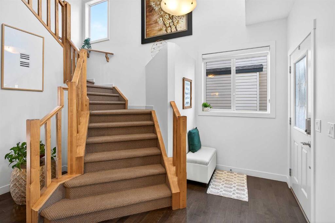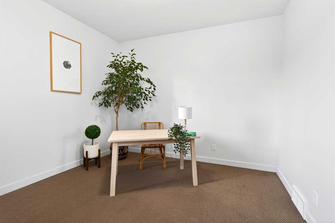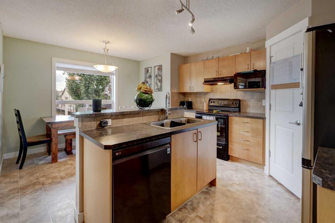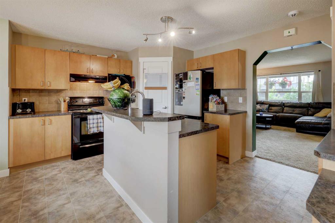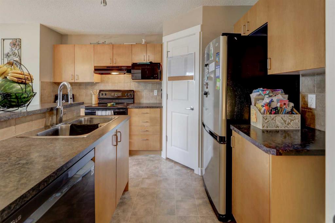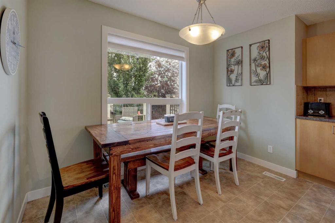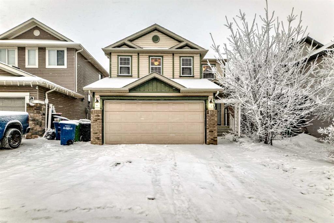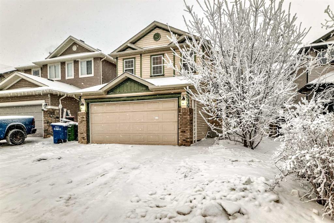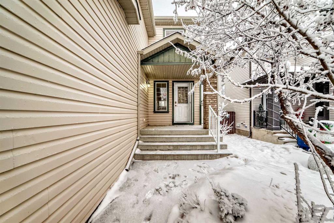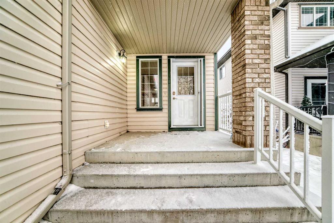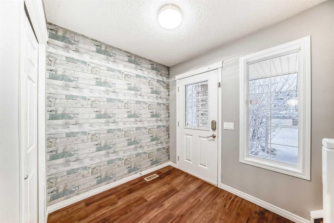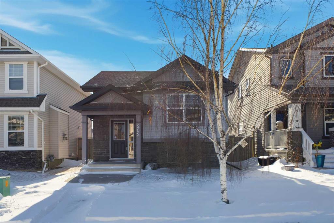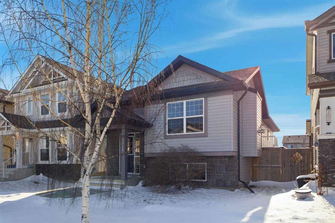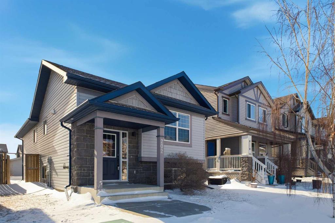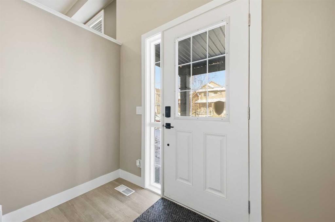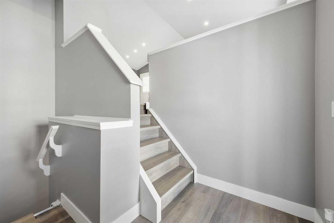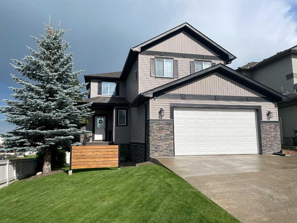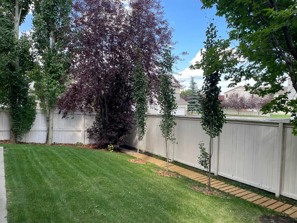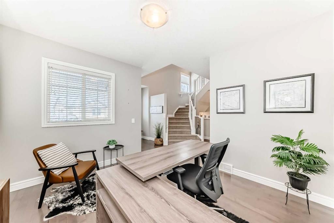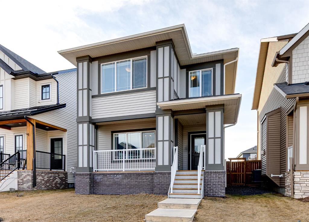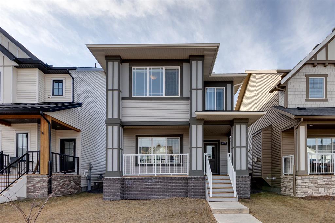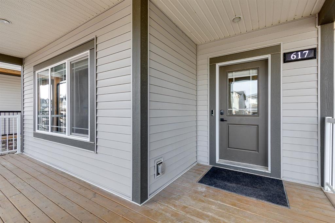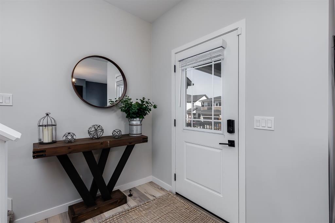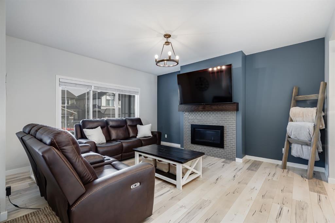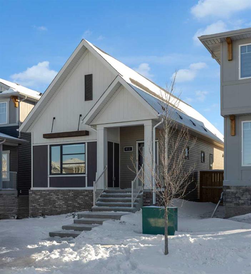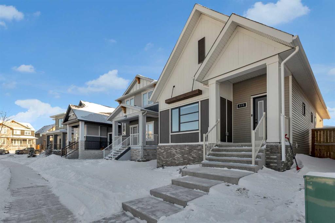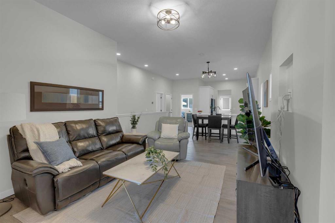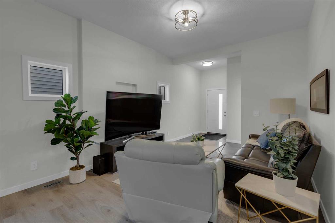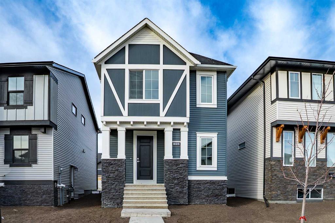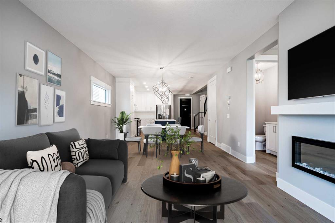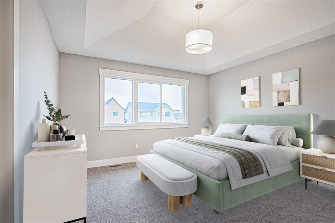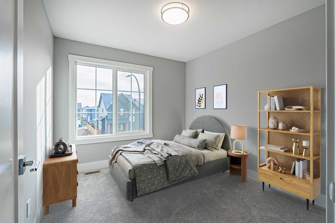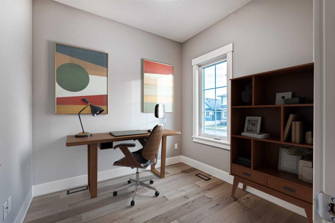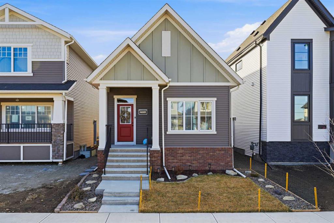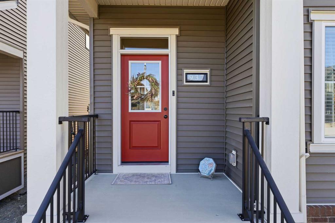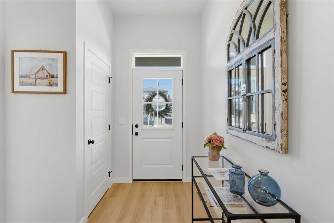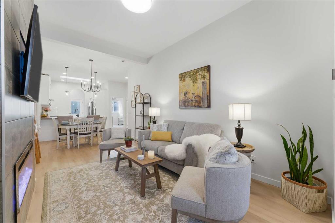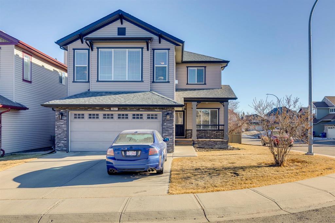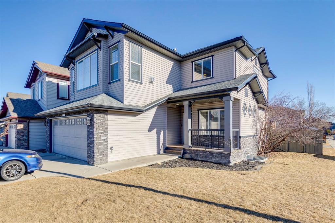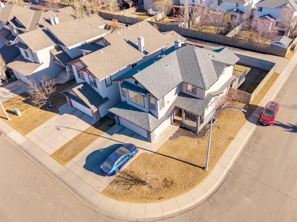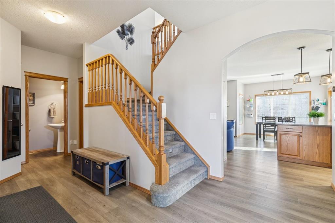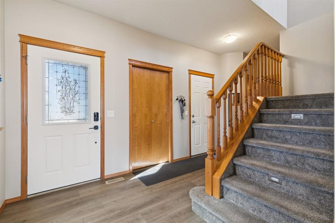6 Morningside Landing SW
Airdrie T4B 0E1
MLS® Number: A2289107
$ 635,000
5
BEDROOMS
3 + 1
BATHROOMS
2,280
SQUARE FEET
2007
YEAR BUILT
Freshly painted and fully finished, this 5 bedroom home offers over 3,300 sq ft of finished living space designed for large and growing families. Quiet cul-de-sac placement and an extra deep backyard add privacy and room to play, while recent upgrades including a brand new furnace, new hot water tank and central air conditioning ensure year-round comfort and peace of mind. A soaring open-to-above foyer creates a memorable first impression, anchored by hardwood flooring and a bright open layout. Culinary adventures are inspired in the kitchen with stainless steel appliances, abundant cabinetry, a corner pantry for extra storage and a huge island with raised breakfast bar seating, ideal for casual gatherings. The adjacent dining area opens directly to the rear deck for easy indoor/outdoor living. A welcoming living room invites relaxation in front of the gas fireplace flanked by built-ins, while French doors lead to a private den that makes an excellent office or study zone. A tucked-away powder room completes the main level. Cascading lighting guides you upstairs to a vaulted bonus room, an airy retreat perfect for movie nights or quiet family time. The primary suite delivers a true owner’s refuge with a walk-in closet and a 5-piece ensuite featuring dual sinks, a deep soaker tub and a separate shower. 2 additional bright bedrooms, one with a walk-in closet, share a well-appointed 4-piece bathroom. The finished basement expands your possibilities with a massive rec room for games and media and a flex space for hobbies or play. Also on this level are 2 more bedrooms and a stylish 5-piece bathroom with dual sinks, ideal for shared use. Outside, the extra deep backyard offers endless room for children, pets and gardening alongside a spacious deck for barbecuing and unwinding. A double attached garage adds convenience and storage. Walk to St Veronica School and the nearby pathways and playgrounds, with Coopers Crossing Town Promenade only 3 minutes away for groceries, dining, coffee and daily essentials. A rare blend of space, comfort, mechanical upgrades and an ideal family-friendly location!
| COMMUNITY | Morningside |
| PROPERTY TYPE | Detached |
| BUILDING TYPE | House |
| STYLE | 2 Storey |
| YEAR BUILT | 2007 |
| SQUARE FOOTAGE | 2,280 |
| BEDROOMS | 5 |
| BATHROOMS | 4.00 |
| BASEMENT | Full |
| AMENITIES | |
| APPLIANCES | Central Air Conditioner, Dishwasher, Dryer, Electric Stove, Refrigerator, Washer, Window Coverings |
| COOLING | Central Air |
| FIREPLACE | Gas, Living Room |
| FLOORING | Carpet, Hardwood, Tile |
| HEATING | Forced Air, Natural Gas |
| LAUNDRY | Main Level, Sink |
| LOT FEATURES | Back Yard, Cul-De-Sac, Landscaped, Lawn, Pie Shaped Lot |
| PARKING | Double Garage Attached |
| RESTRICTIONS | Restrictive Covenant, Underground Utility Right of Way |
| ROOF | Asphalt Shingle |
| TITLE | Fee Simple |
| BROKER | Real Broker |
| ROOMS | DIMENSIONS (m) | LEVEL |
|---|---|---|
| Game Room | 14`11" x 12`2" | Basement |
| Storage | 10`8" x 3`10" | Basement |
| Furnace/Utility Room | 10`8" x 6`9" | Basement |
| Bedroom | 10`8" x 12`11" | Basement |
| Bedroom | 12`5" x 12`2" | Basement |
| 5pc Bathroom | 10`8" x 4`11" | Basement |
| 2pc Bathroom | 4`11" x 5`0" | Main |
| Foyer | 8`7" x 7`0" | Main |
| Kitchen | 12`5" x 12`6" | Main |
| Dining Room | 11`2" x 9`1" | Main |
| Living Room | 17`6" x 16`6" | Main |
| Den | 10`6" x 12`8" | Main |
| Laundry | 6`9" x 11`7" | Main |
| Bonus Room | 17`11" x 12`11" | Upper |
| Bedroom - Primary | 16`4" x 13`7" | Upper |
| Bedroom | 12`4" x 10`9" | Upper |
| Bedroom | 10`4" x 10`8" | Upper |
| 5pc Ensuite bath | 10`4" x 8`9" | Upper |
| 4pc Bathroom | 10`4" x 5`1" | Upper |

