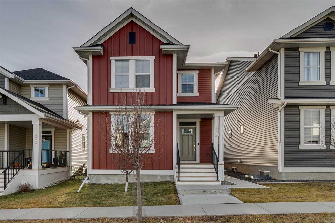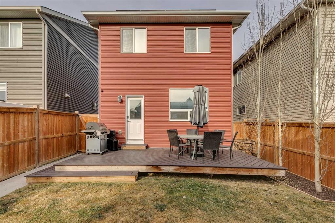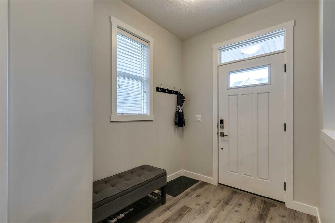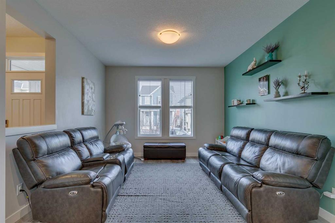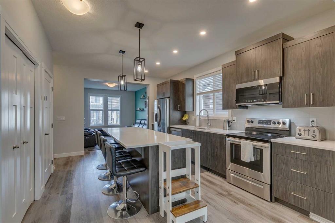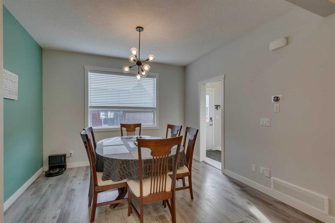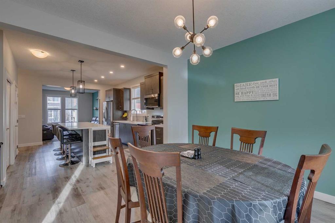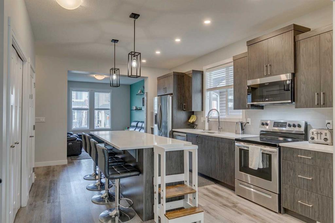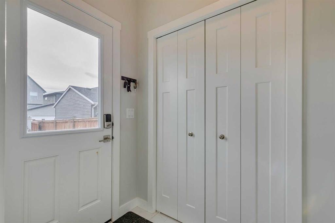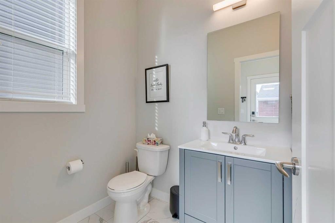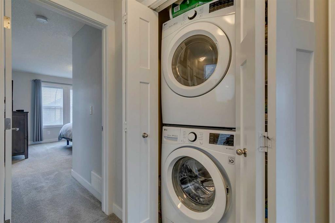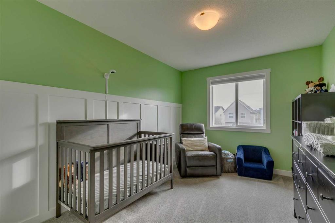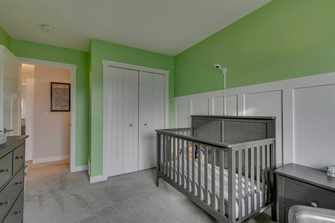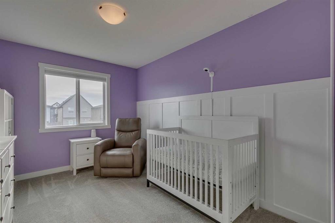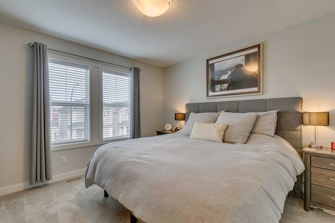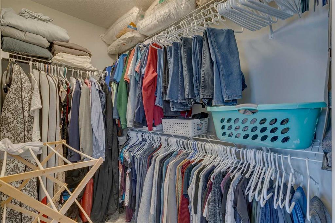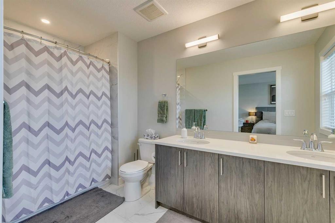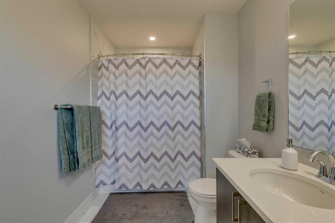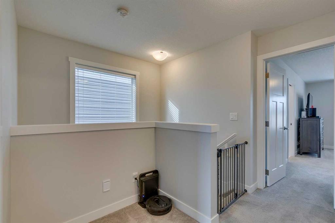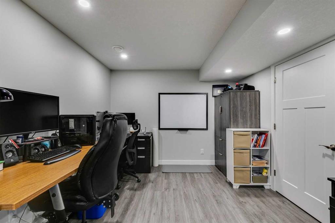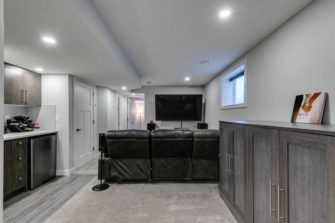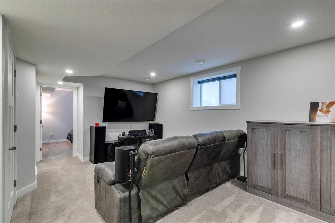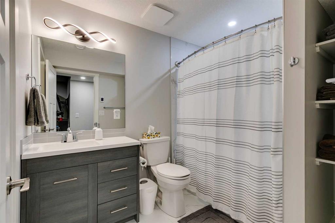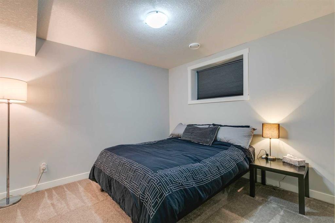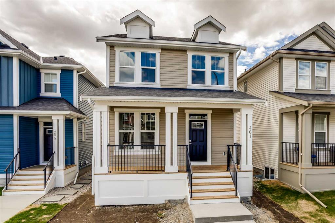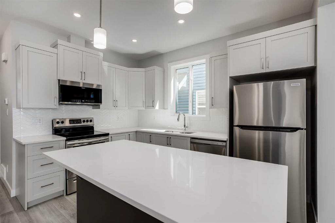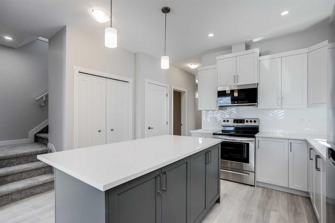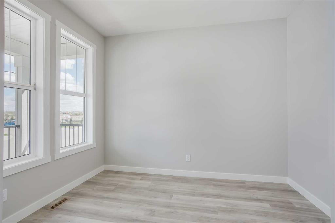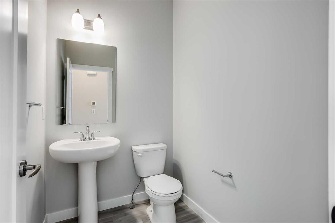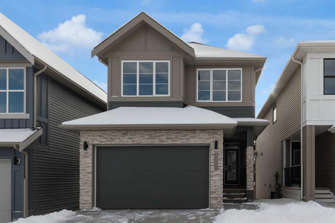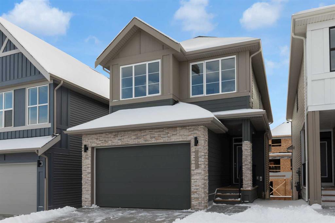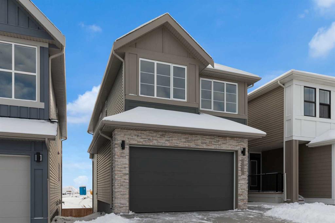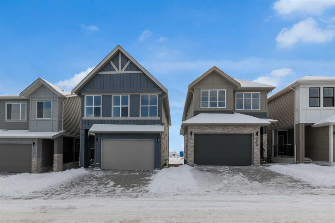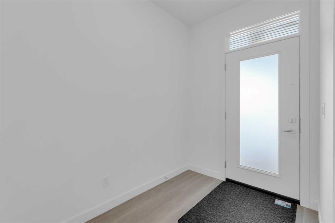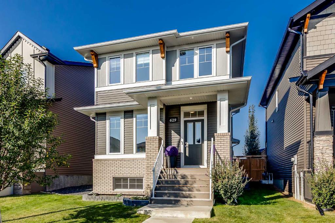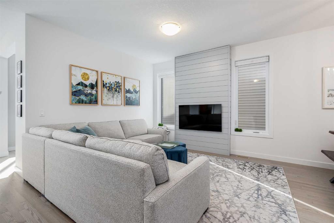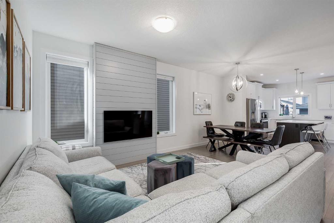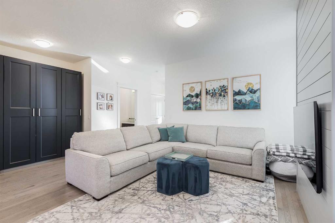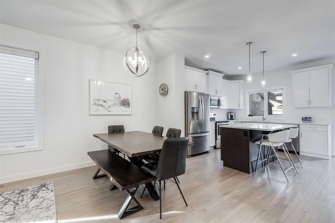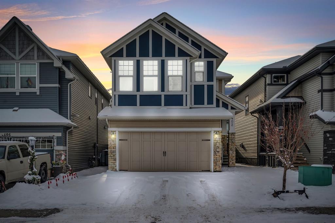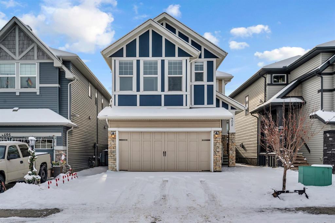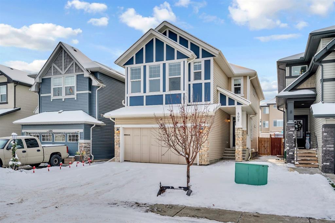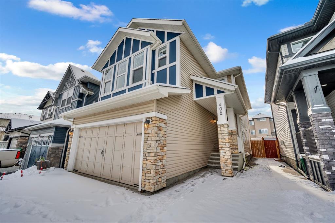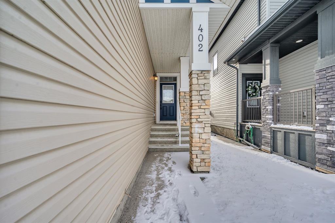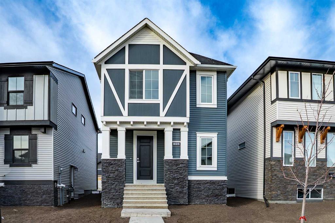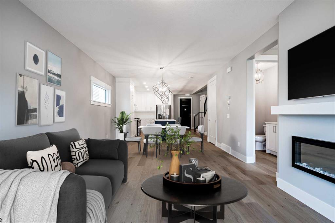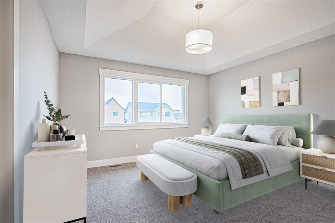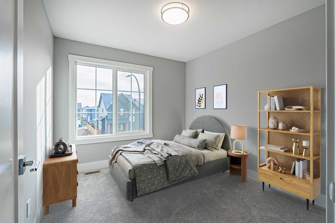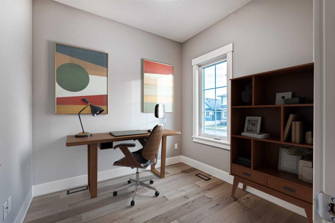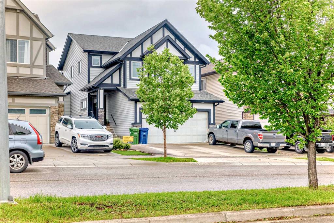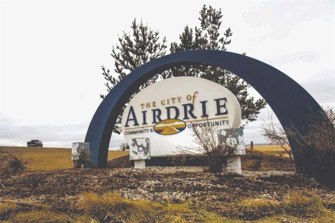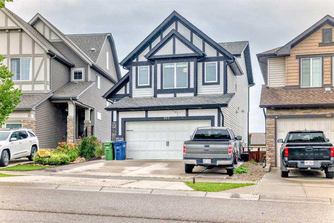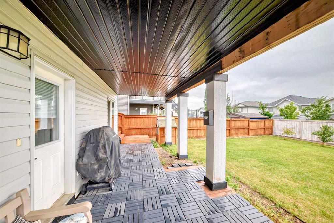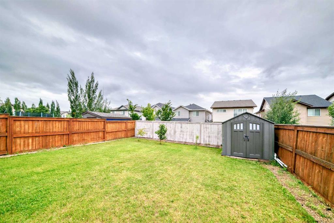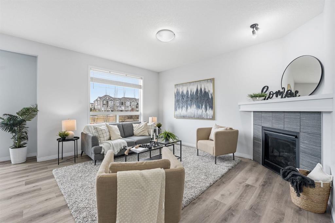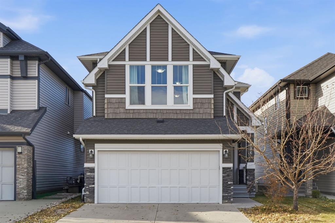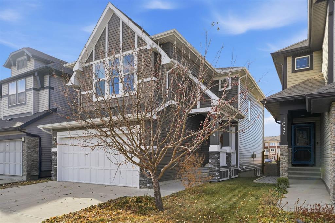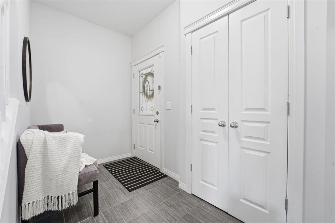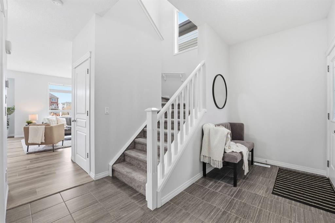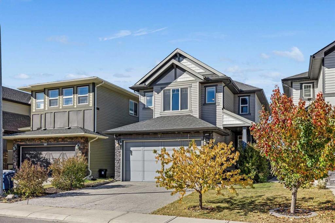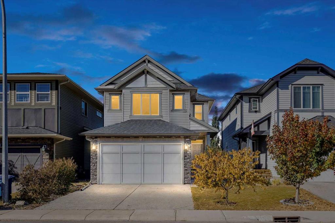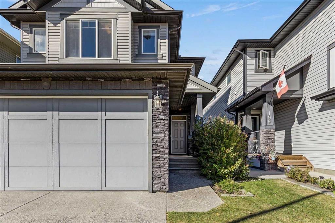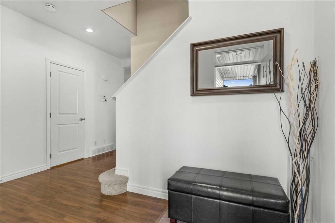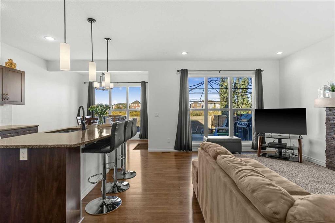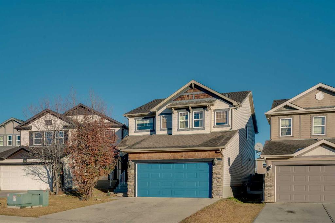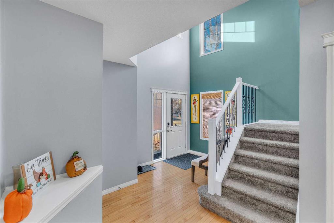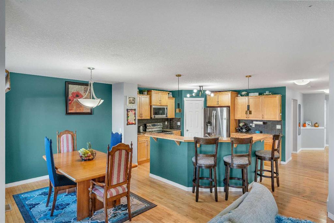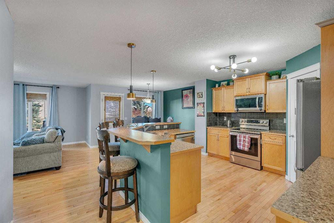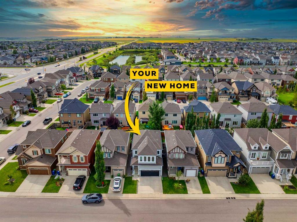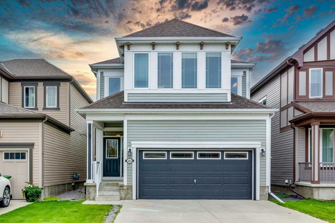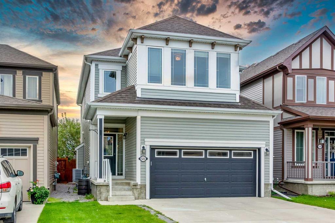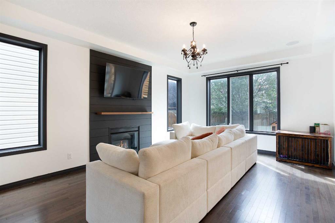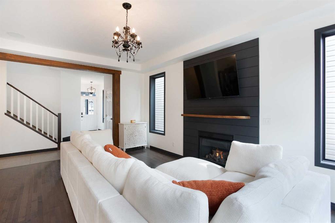429 South Point Glen SW
Airdrie T4B 4L1
MLS® Number: A2270746
$ 599,900
4
BEDROOMS
3 + 1
BATHROOMS
1,636
SQUARE FEET
2019
YEAR BUILT
Fully upgraded and lovingly maintained, this home features NINE foot ceilings (main floor), quartz countertops throughout and a side entry to the fully developed basement which features a cozy family room with wet bar, a den/office, a bedroom, 4-piece bathroom and could be easily modified to make a fully self-contained suite (as always, a Suite would be subject to approvals and permitting by the municipality). You will love the open concept main floor plan. Upstairs, the master bedroom has a spacious ensuite, walk in closet and the additional bedrooms are big enough for your growing family. The home features a SOLAR energy system and CENTRAL A/C! The sunny SOUTH-facing deck and back yard rounds out this perfect home. Enjoy the convenience of your OVERSIZED detached double garage featuring HEAT AND COOLING and a separate panel. Located in Airdrie’s desirable South end, you’re just STEPS from Northcott Prairie School, parks, tennis and basketball courts, and an off-leash dog park. Quick access to Calgary makes commuting simple, while everything you need is right at your doorstep.
| COMMUNITY | South Point |
| PROPERTY TYPE | Detached |
| BUILDING TYPE | House |
| STYLE | 2 Storey |
| YEAR BUILT | 2019 |
| SQUARE FOOTAGE | 1,636 |
| BEDROOMS | 4 |
| BATHROOMS | 4.00 |
| BASEMENT | Full |
| AMENITIES | |
| APPLIANCES | Bar Fridge, Central Air Conditioner, Dishwasher, Dryer, Electric Stove, Freezer, Garage Control(s), Microwave Hood Fan, Refrigerator, Washer, Window Coverings |
| COOLING | Central Air |
| FIREPLACE | N/A |
| FLOORING | Carpet, Ceramic Tile, Vinyl |
| HEATING | Forced Air, Natural Gas |
| LAUNDRY | Upper Level |
| LOT FEATURES | Other |
| PARKING | 220 Volt Wiring, Double Garage Detached, Heated Garage, Oversized |
| RESTRICTIONS | None Known |
| ROOF | Asphalt Shingle |
| TITLE | Fee Simple |
| BROKER | Park Real Estate Associates Inc. |
| ROOMS | DIMENSIONS (m) | LEVEL |
|---|---|---|
| Family Room | 11`3" x 17`0" | Basement |
| Den | 10`4" x 10`4" | Basement |
| Bedroom | 10`6" x 10`0" | Basement |
| 4pc Bathroom | 0`0" x 0`0" | Basement |
| 2pc Bathroom | 0`0" x 0`0" | Main |
| Kitchen | 12`0" x 16`6" | Main |
| Dining Room | 12`0" x 11`0" | Main |
| Living Room | 12`0" x 13`0" | Main |
| Bedroom - Primary | 12`0" x 12`8" | Upper |
| Bedroom | 9`3" x 12`4" | Upper |
| Bedroom | 9`3" x 12`4" | Upper |
| 4pc Bathroom | 0`0" x 0`0" | Upper |
| 5pc Ensuite bath | 0`0" x 0`0" | Upper |

