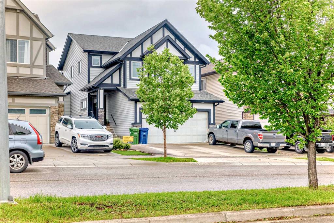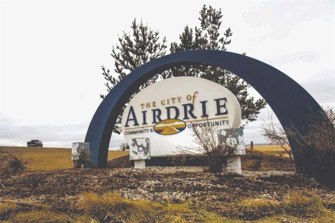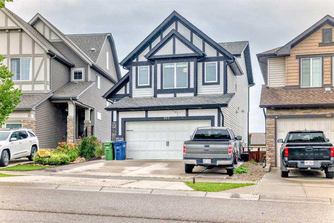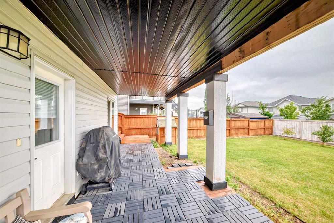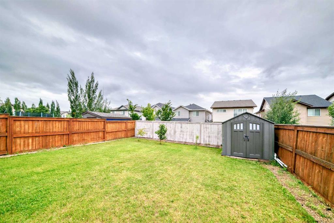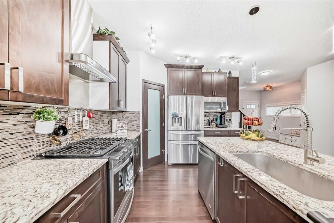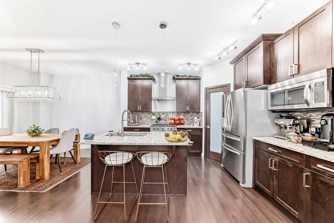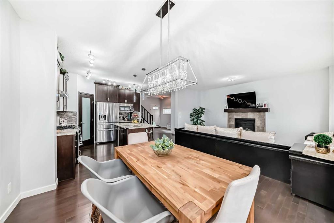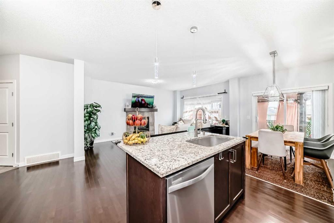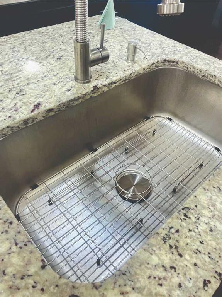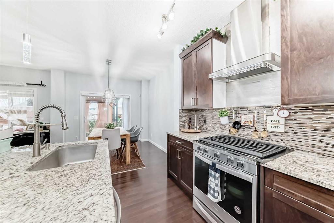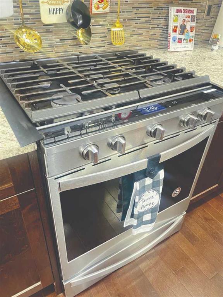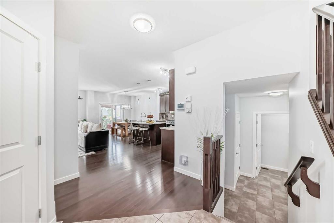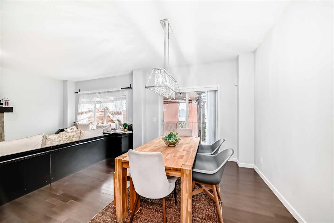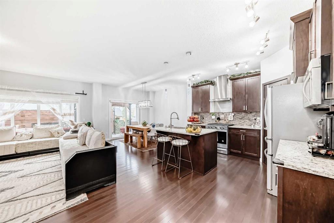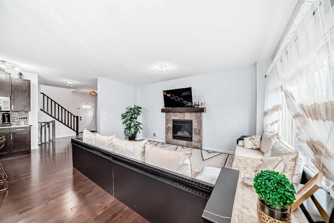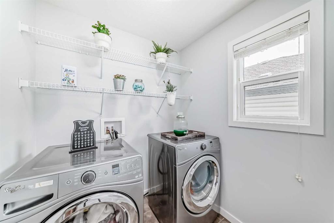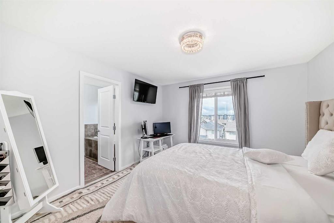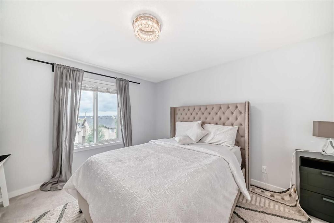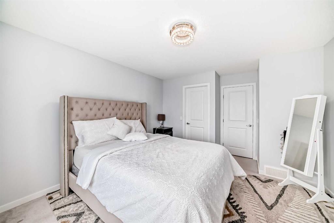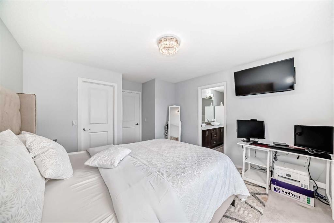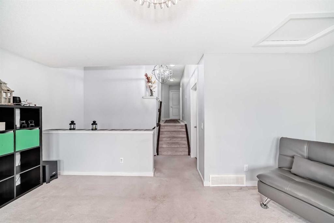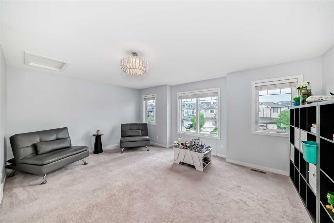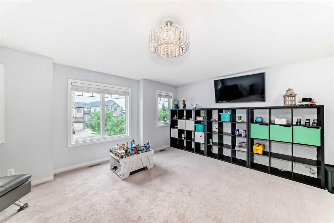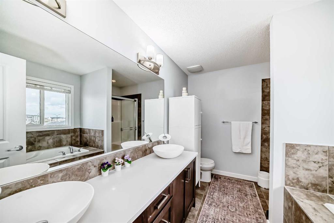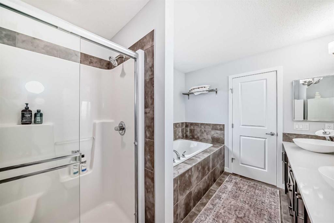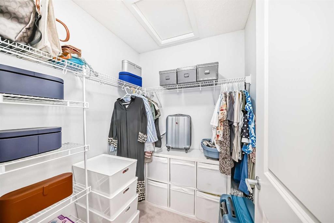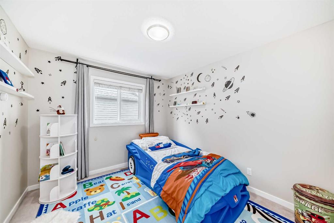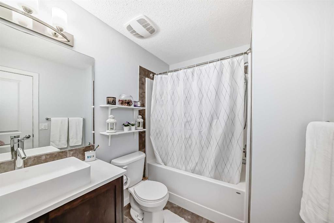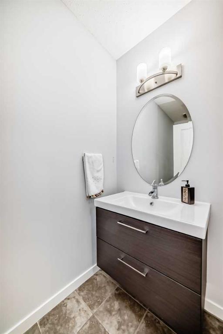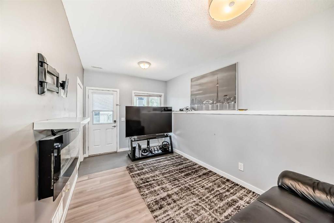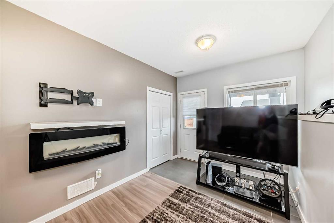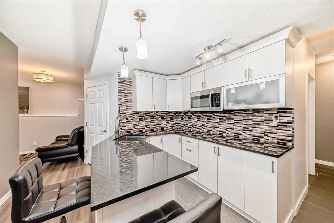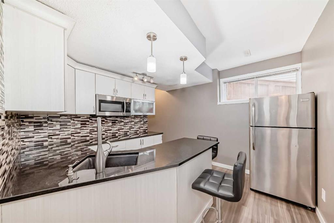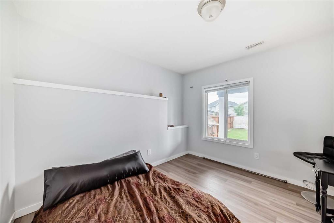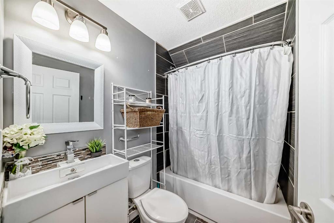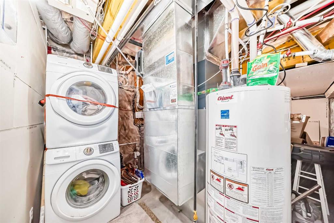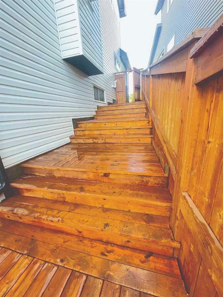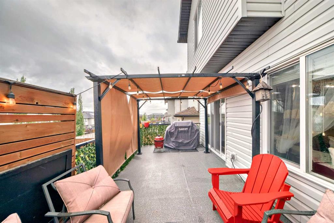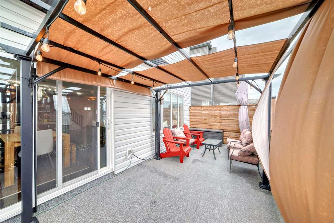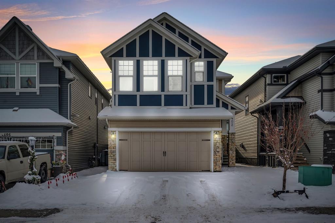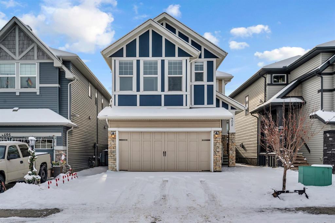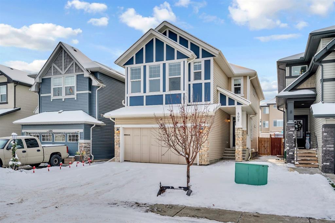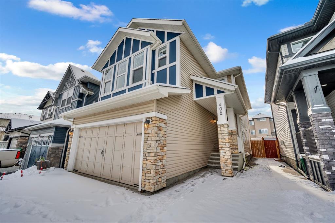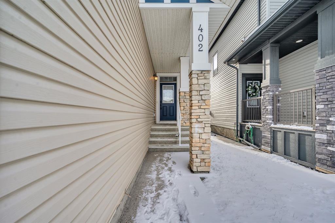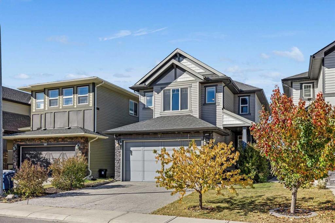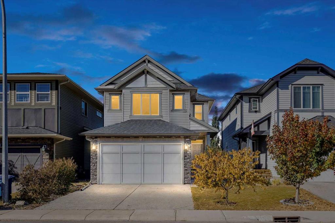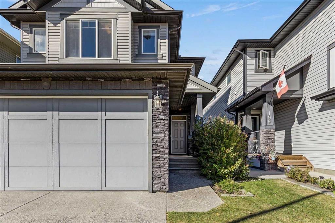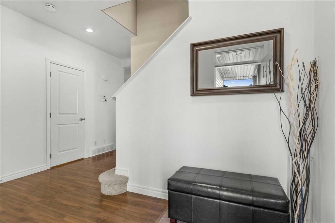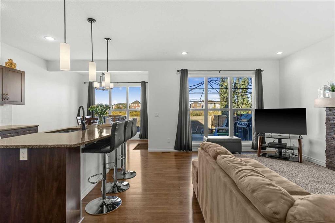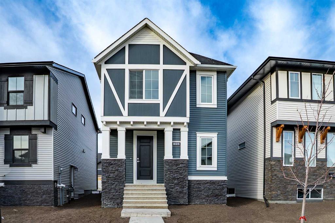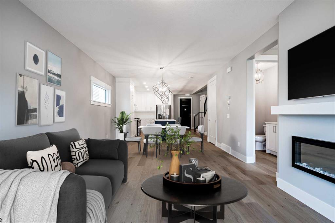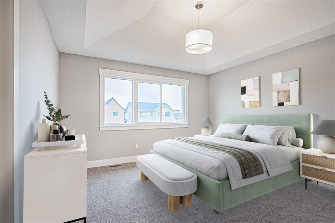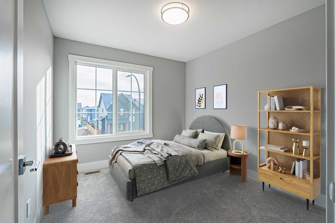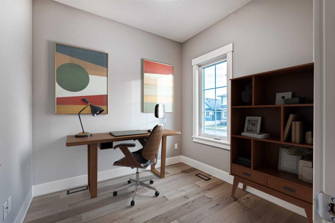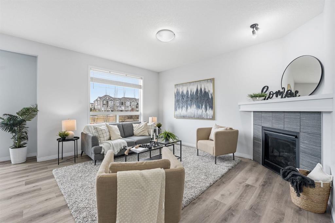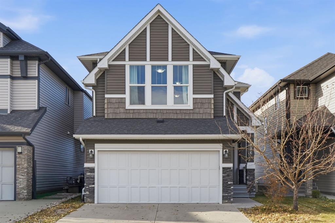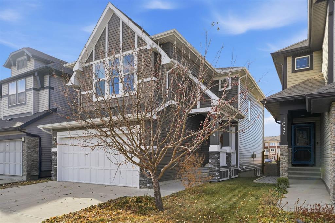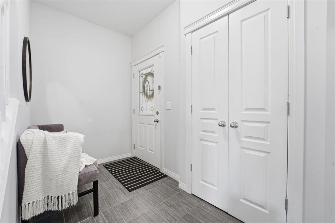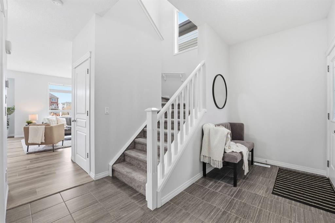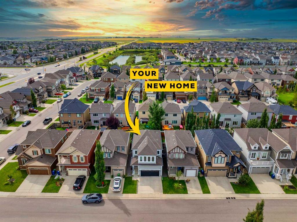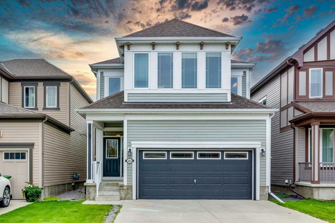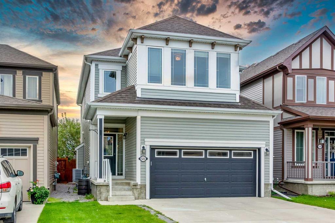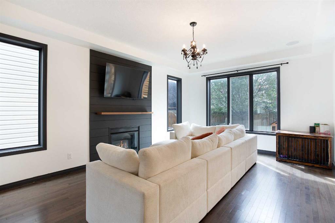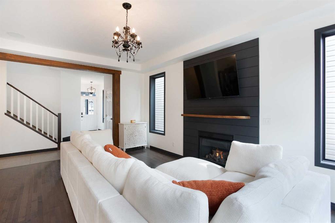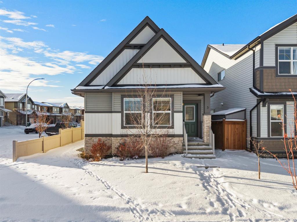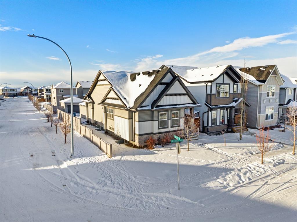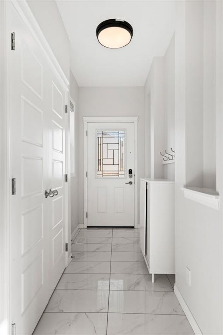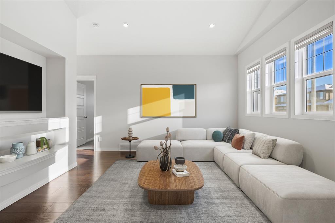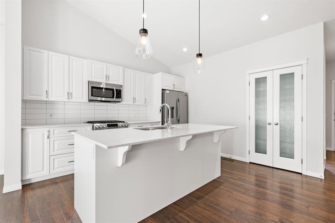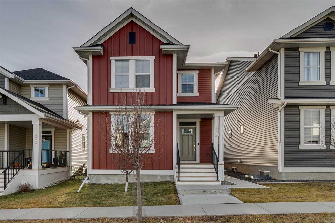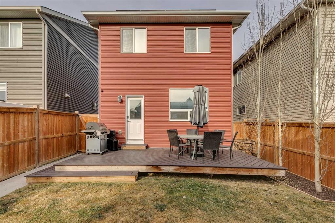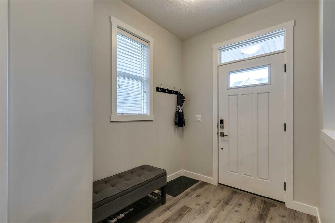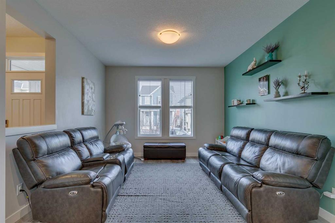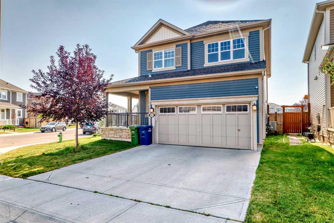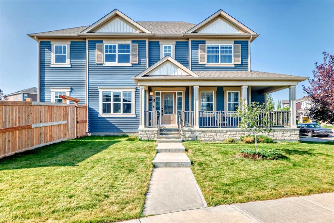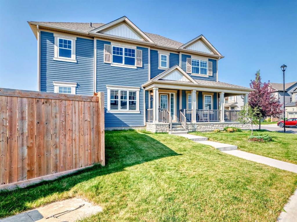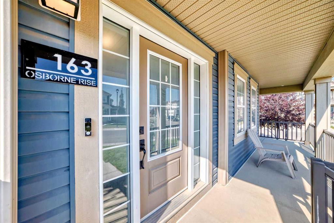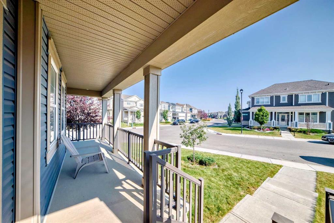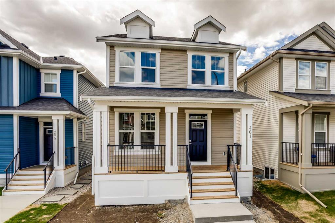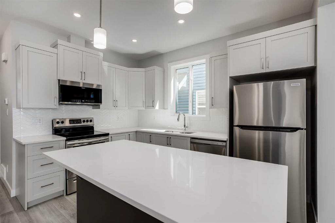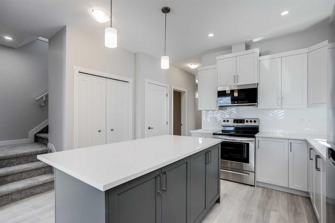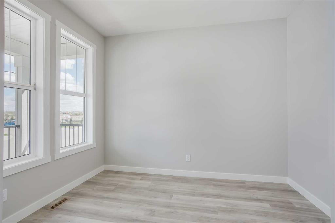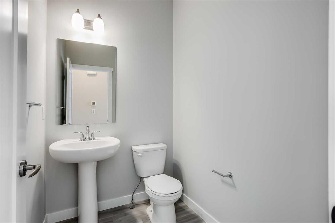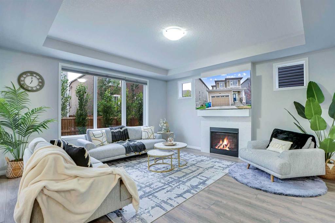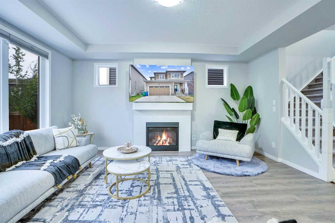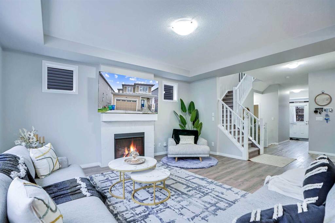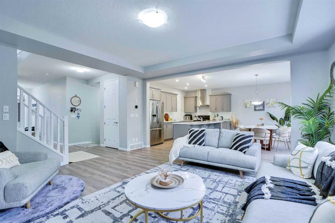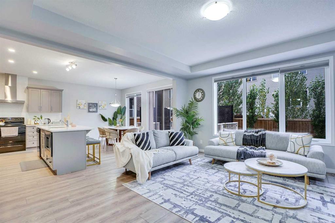165 Hillcrest Drive SW
Airdrie T4B 0Y8
MLS® Number: A2263915
$ 669,900
4
BEDROOMS
3 + 1
BATHROOMS
1,938
SQUARE FEET
2015
YEAR BUILT
***** NEW PRICE ADJUSTMENT ****** Great opportunity. Welcome to 165 Hillcrest Drive SW, Airdrie — This spectacular home is in a very central location, mere steps from parks, pathways, schools & more. A home that blends family comfort with modern upgrades, in one of the Top 5 most desirable communities in Airdrie. This 2-storey with nearly 2,500 sq. ft. of developed space offers all the style, space, and versatility today’s families are looking for. The main floor sets the tone with a bright, open kitchen–dining–living area. Rich espresso cabinetry, quartz countertops, and a working island create the perfect hub for family meals and entertaining. Chefs will love the gas oven and corner pantry for added storage. The living room easily fits a large sectional and features a cozy gas fireplace. Step outside to a partially covered deck, with gas hookup for your BBQ — ideal for year-round barbecuing and relaxing evenings. A practical mudroom and 2-piece bath complete this level. The heated 2 car attached garage adds security, comfort and convenience. Upstairs, you’ll find a spacious bonus room — the perfect retreat for movie nights or a kids’ hangout. Full-size laundry (with floor drain for peace of mind) sits conveniently on the same floor as three bedrooms. The primary suite is a true retreat with a spa-like 5-piece ensuite and a large walk-in closet. Make your way downstairs to the finished basement ( with permits ) that boasts your 1 bedroom, Illegal Suite with a 4 pc bath, living room area, separate laundry and the "walk out to grade" entry. Basement is Tenant occupied, generating income and can easily be rented for $1,500 to help offset your mortgage. Another option is as an "AIRBnB", or home for your Adult children or Aging parent, this feature can help your finances and your Soul. With extras like a High efficiency furnace high "e" hot water tank, and central A/C, this home is as functional as it is beautiful. And all of this is located in Hillcrest, one of Airdrie’s most desirable family communities — close to schools, parks, pathways, and quick access to Calgary. The perfect family 4 bedroom home . Live in classy comfort and generate income.
| COMMUNITY | Hillcrest |
| PROPERTY TYPE | Detached |
| BUILDING TYPE | House |
| STYLE | 2 Storey |
| YEAR BUILT | 2015 |
| SQUARE FOOTAGE | 1,938 |
| BEDROOMS | 4 |
| BATHROOMS | 4.00 |
| BASEMENT | Full |
| AMENITIES | |
| APPLIANCES | Central Air Conditioner, Dishwasher, Dryer, Gas Oven, Microwave, Range Hood, Refrigerator, Washer, Washer/Dryer Stacked, Window Coverings |
| COOLING | Central Air |
| FIREPLACE | Gas, Glass Doors, Tile |
| FLOORING | Carpet, Hardwood, Tile, Vinyl Plank |
| HEATING | Forced Air |
| LAUNDRY | In Basement, Upper Level |
| LOT FEATURES | Back Yard, Landscaped, Lawn |
| PARKING | Double Garage Attached, Driveway, Heated Garage |
| RESTRICTIONS | Airspace Restriction, Restrictive Covenant-Building Design/Size, Utility Right Of Way |
| ROOF | Asphalt Shingle |
| TITLE | Fee Simple |
| BROKER | TREC The Real Estate Company |
| ROOMS | DIMENSIONS (m) | LEVEL |
|---|---|---|
| Bedroom | 11`9" x 10`1" | Basement |
| Kitchen With Eating Area | 7`9" x 11`1" | Basement |
| 4pc Bathroom | 0`0" x 0`0" | Basement |
| Furnace/Utility Room | 10`1" x 16`7" | Basement |
| Mud Room | 9`3" x 7`7" | Main |
| 2pc Bathroom | 0`0" x 0`0" | Main |
| Entrance | 5`3" x 3`10" | Main |
| Kitchen With Eating Area | 11`10" x 11`6" | Main |
| Living Room | 10`11" x 17`6" | Main |
| Dining Room | 10`5" x 10`8" | Main |
| Pantry | 3`8" x 3`8" | Main |
| Laundry | 6`1" x 7`9" | Second |
| Bonus Room | 14`6" x 17`11" | Second |
| Bedroom - Primary | 12`8" x 11`11" | Second |
| Walk-In Closet | 5`10" x 5`6" | Second |
| 5pc Ensuite bath | 0`0" x 0`0" | Second |
| Bedroom | 11`1" x 9`9" | Second |
| Bedroom | 11`1" x 9`11" | Second |
| 4pc Bathroom | 0`0" x 0`0" | Second |

