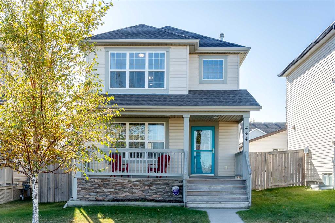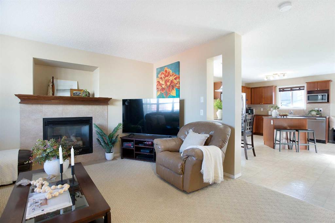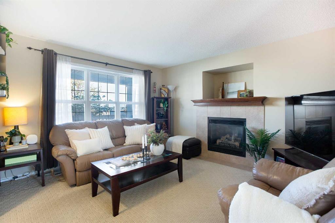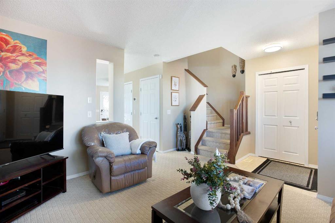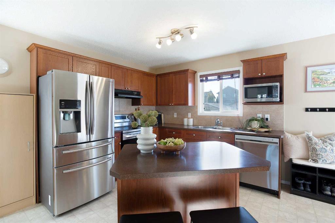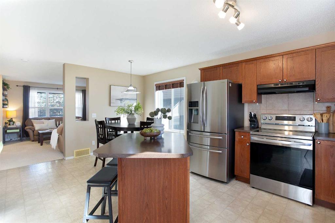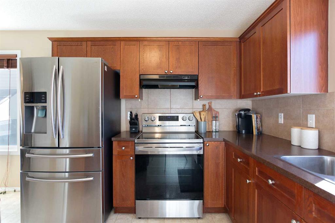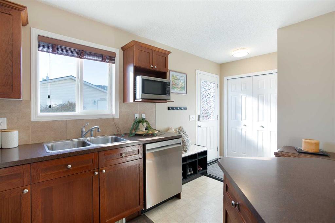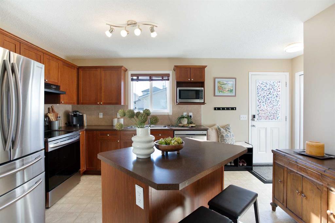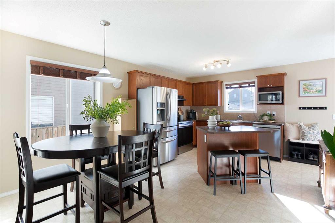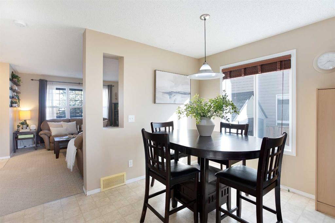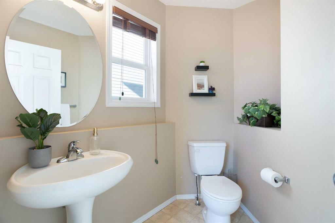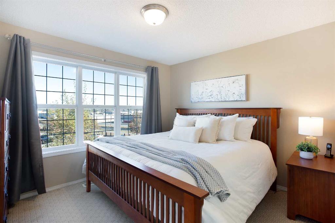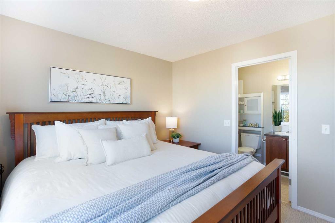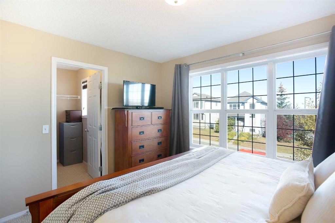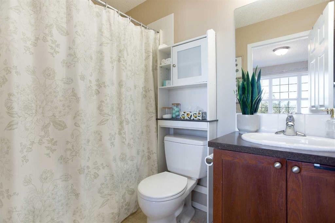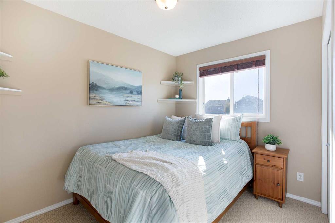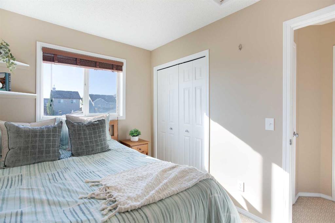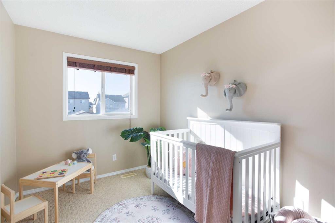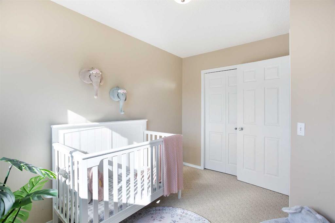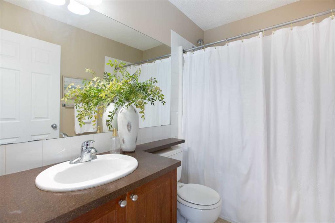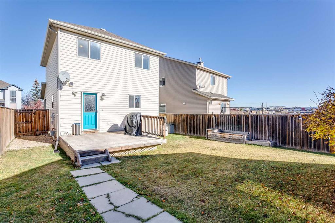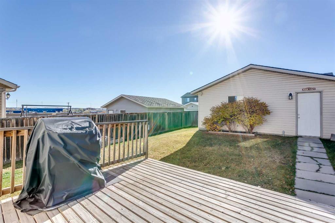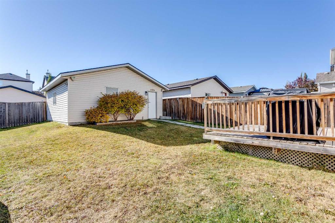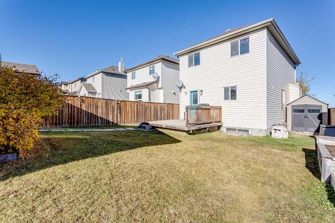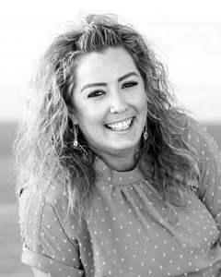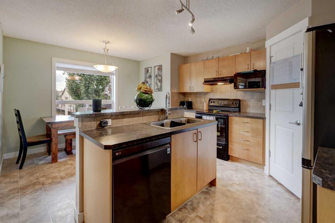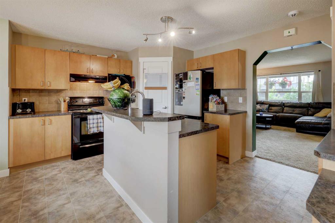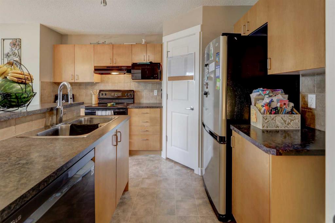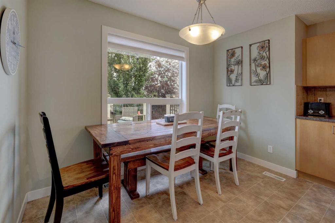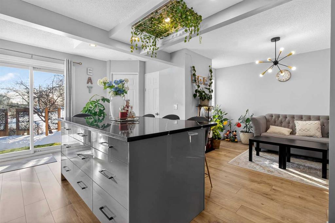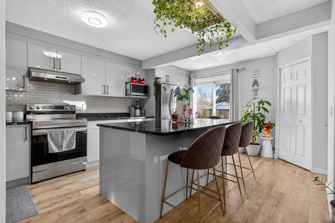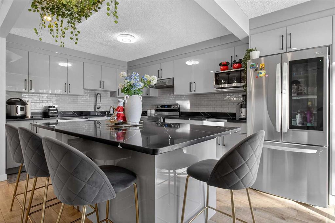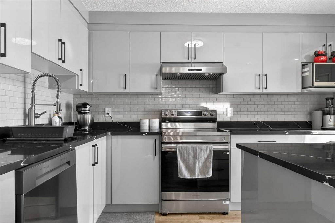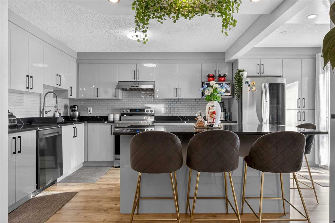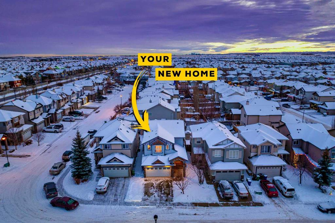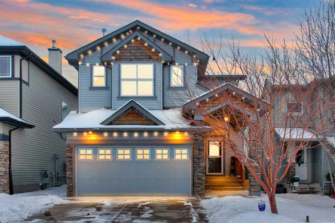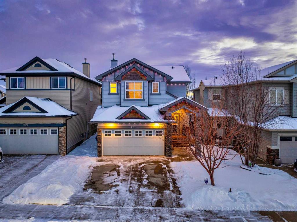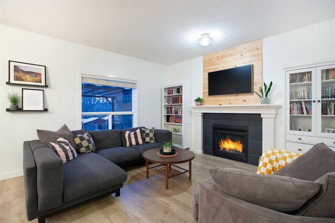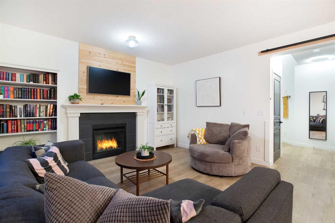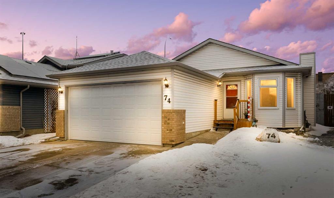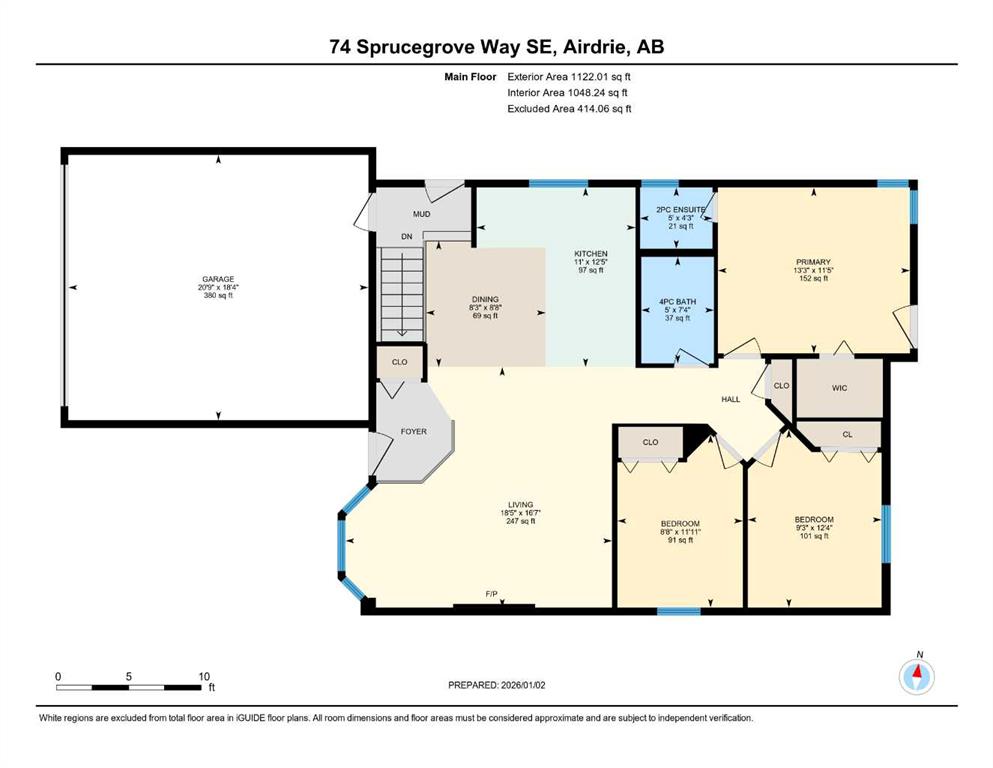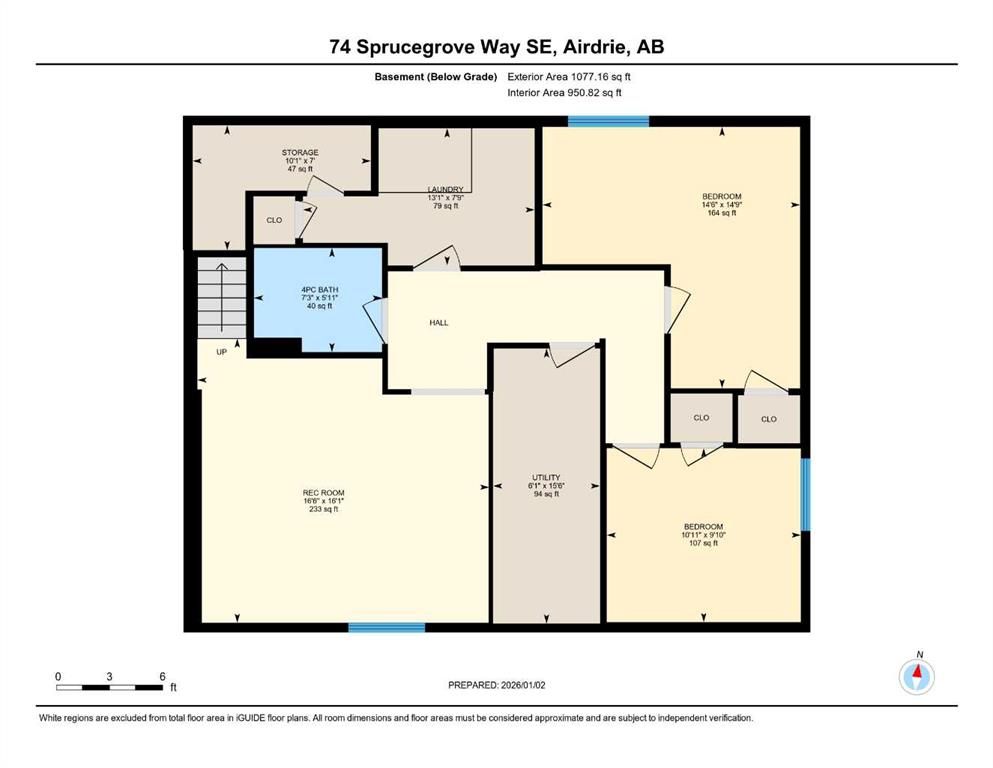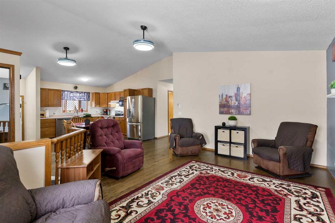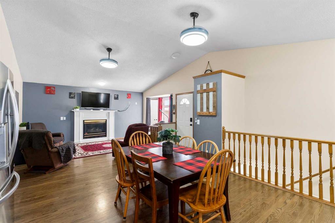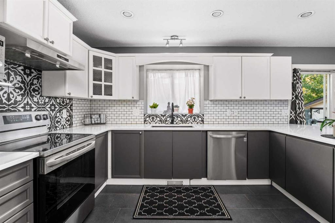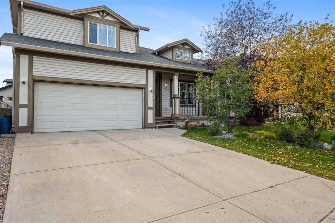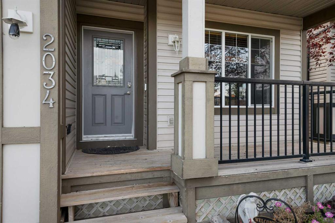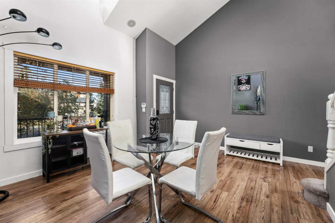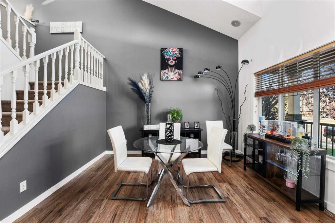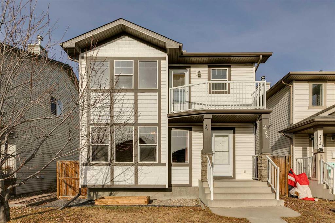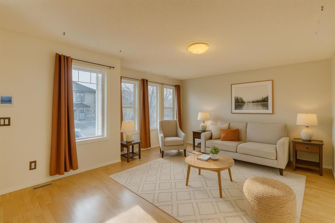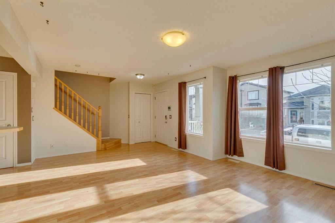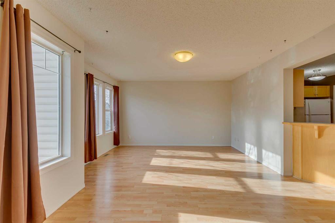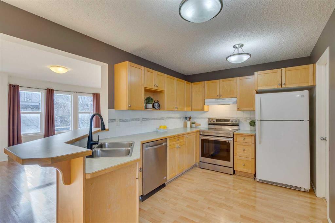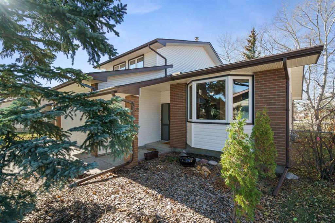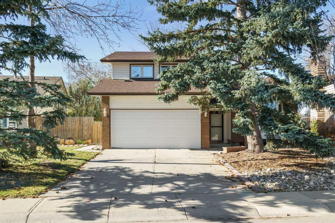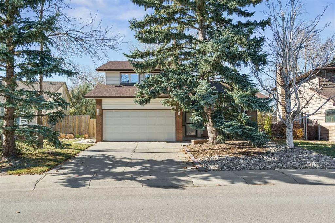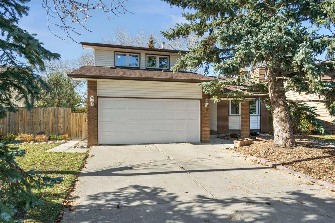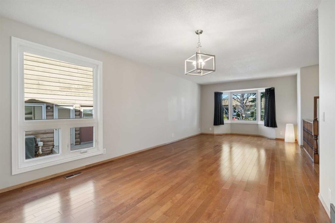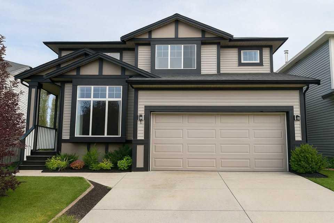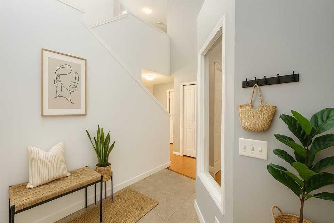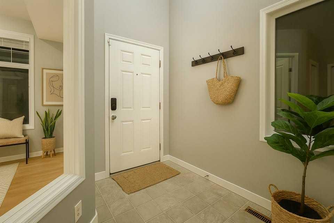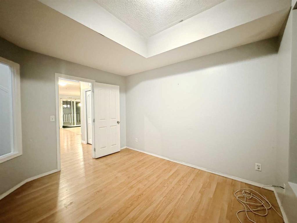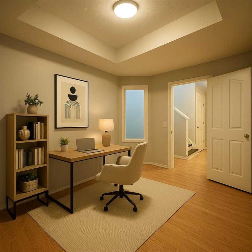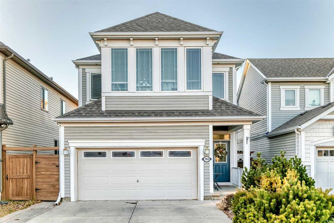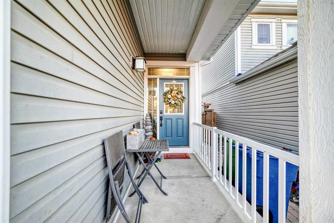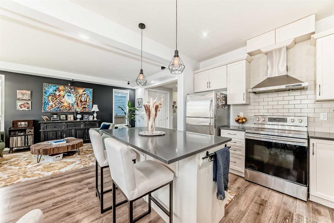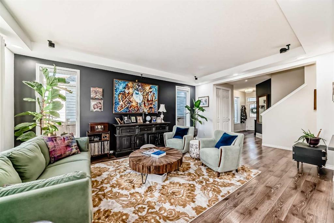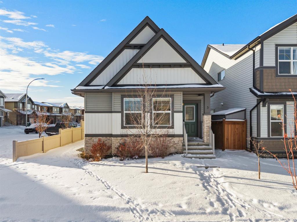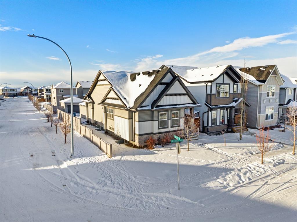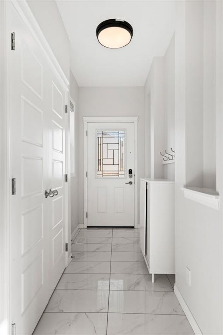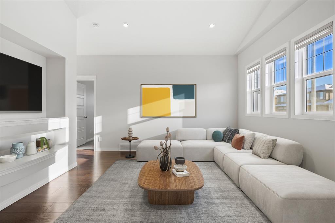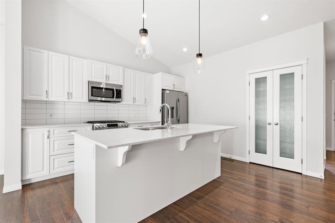444 Morningside Way SW
Airdrie T4B 3M5
MLS® Number: A2273761
$ 514,900
3
BEDROOMS
2 + 1
BATHROOMS
1,275
SQUARE FEET
2006
YEAR BUILT
Welcome to refined living in Morningside, a premier Airdrie destination that defines family elegance. Step inside this stunning, meticulously maintained 2-storey home—a glamorous 1,275+ square foot sanctuary where contemporary design meets irresistible comfort. The main floor is an invitation to gather. Light floods the open space, drawing you toward the spacious living room where a cozy gas fireplace provides the perfect atmospheric glow for cool evenings. Prepare to be inspired by the sophisticated, chef-inspired kitchen: rich Hazelnut-stained cabinetry, a substantial central island, and an expansive pantry create a high-end culinary environment. The adjacent dining area provides a flawless setting for both casual family meals and your most elegant dinner parties. Ascend to the quiet upper level, your private sanctuary. The primary suite is a true escape, boasting a large, tranquil space, complemented by a spa-like 4-piece ensuite and an expansive walk-in closet designed to effortlessly organize your finest collection. Two additional, generous bedrooms and a sleek 4-piece main bathroom ensure supreme comfort and privacy for all. Beyond the interiors, discover your sun-drenched, south-facing private oasis. The fully fenced yard features a deck for al fresco dining, beautiful low-maintenance landscaping, mature Haskap berry trees, and the immense convenience of RV PARKING next to the magnificent oversized detached double garage. Finally, the potential is boundless: The untouched lower level offers a massive blank canvas with three large windows and roughed-in plumbing, eagerly awaiting your bespoke vision—a luxury media room or future suite pending City of Airdrie approval. Perfectly positioned, this residence is steps from the local pathway system and ensures a painless commute to Calgary, placing all Airdrie's essential amenities right at your fingertips. Experience the ultimate combination of style, convenience, and opportunity. Schedule your private viewing today!
| COMMUNITY | Morningside |
| PROPERTY TYPE | Detached |
| BUILDING TYPE | House |
| STYLE | 2 Storey |
| YEAR BUILT | 2006 |
| SQUARE FOOTAGE | 1,275 |
| BEDROOMS | 3 |
| BATHROOMS | 3.00 |
| BASEMENT | Full |
| AMENITIES | |
| APPLIANCES | Dishwasher, Garage Control(s), Stove(s), Washer/Dryer, Window Coverings |
| COOLING | None |
| FIREPLACE | Gas, Living Room, Mantle, Tile |
| FLOORING | Carpet, Linoleum |
| HEATING | Forced Air, Natural Gas |
| LAUNDRY | In Basement |
| LOT FEATURES | Back Lane, Back Yard, Front Yard, Garden, Lawn, Low Maintenance Landscape, Rectangular Lot |
| PARKING | Double Garage Detached, Oversized |
| RESTRICTIONS | None Known |
| ROOF | Asphalt Shingle |
| TITLE | Fee Simple |
| BROKER | CIR Realty |
| ROOMS | DIMENSIONS (m) | LEVEL |
|---|---|---|
| Living Room | 16`9" x 14`1" | Main |
| Kitchen | 16`7" x 9`11" | Main |
| Dining Room | 12`0" x 8`0" | Main |
| 2pc Bathroom | 7`0" x 5`2" | Main |
| Bedroom - Primary | 12`0" x 10`3" | Upper |
| 4pc Ensuite bath | 8`1" x 5`1" | Upper |
| Bedroom | 11`7" x 8`0" | Upper |
| Bedroom | 10`6" x 8`0" | Upper |
| 4pc Bathroom | 8`1" x 5`0" | Upper |

