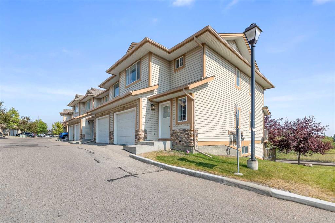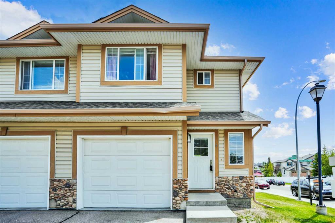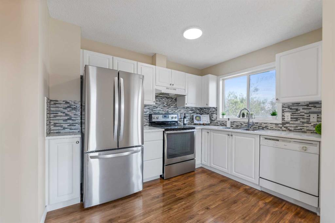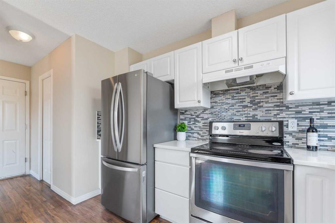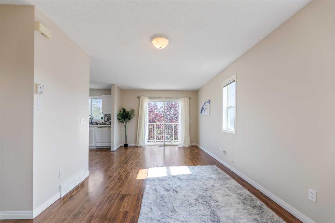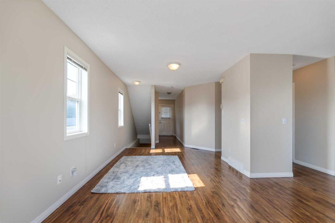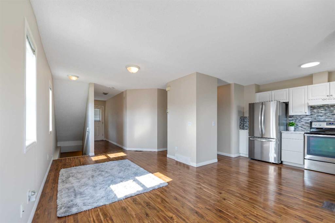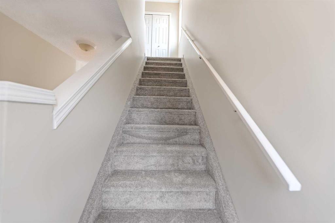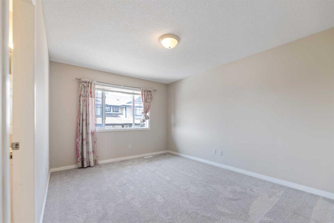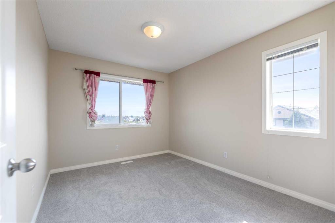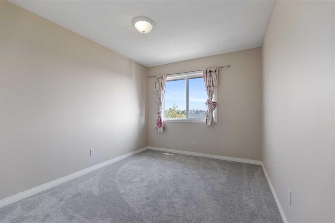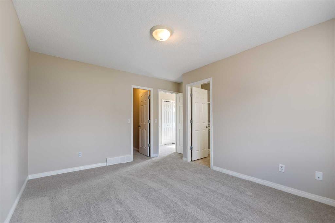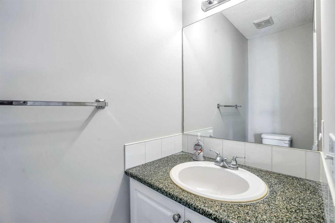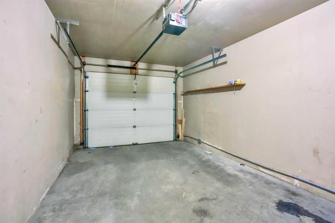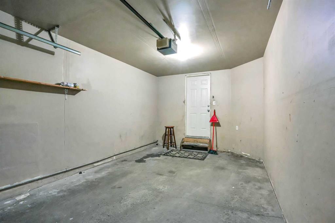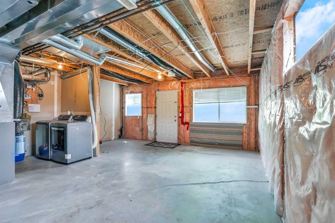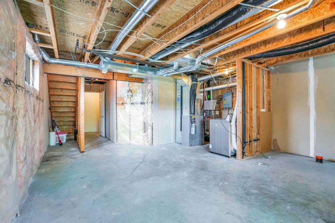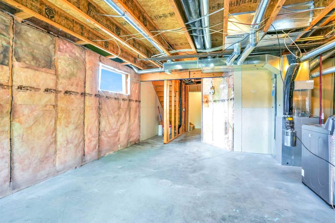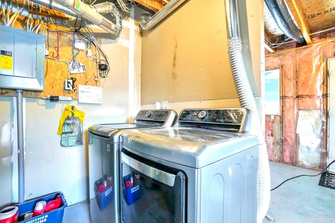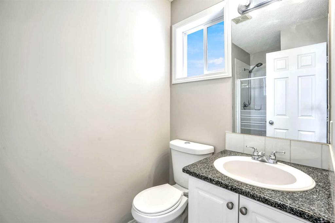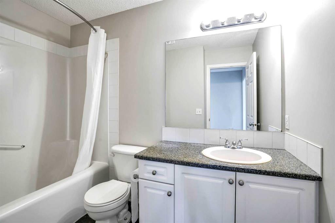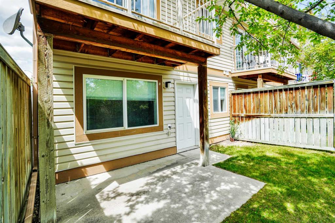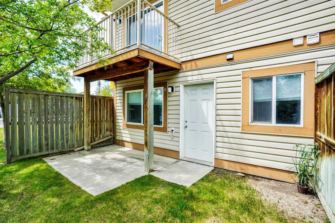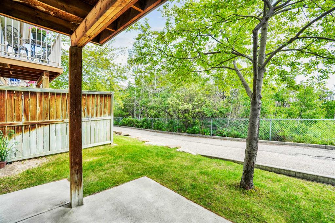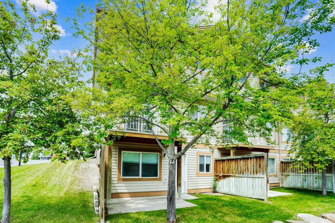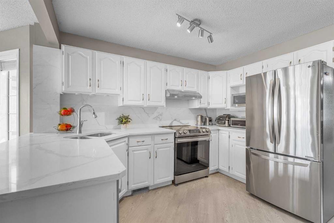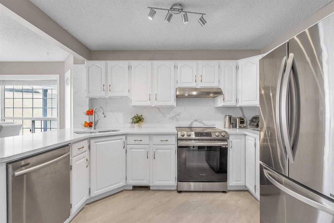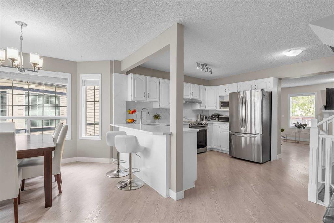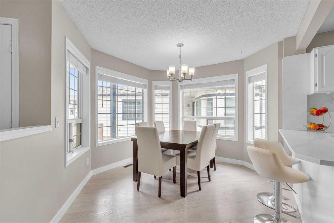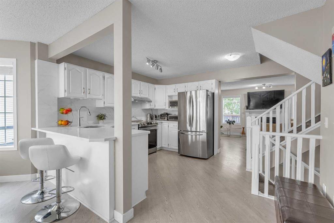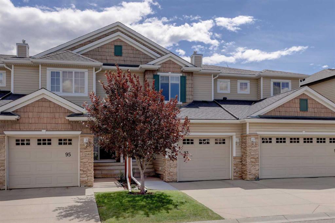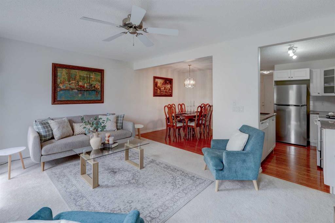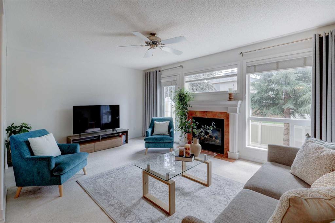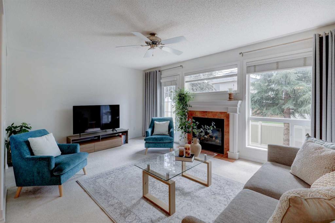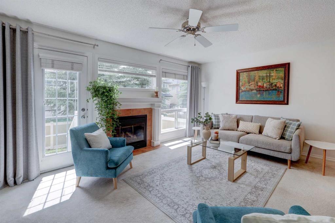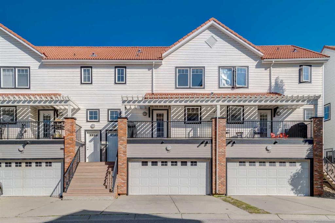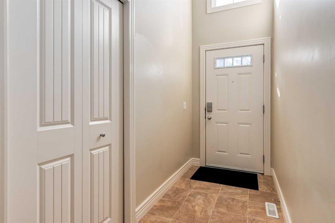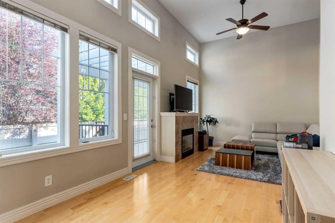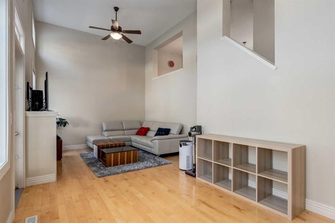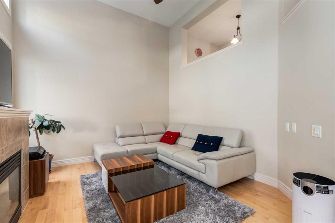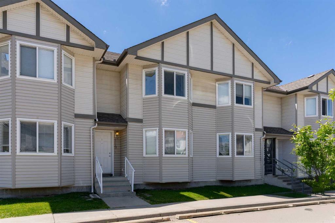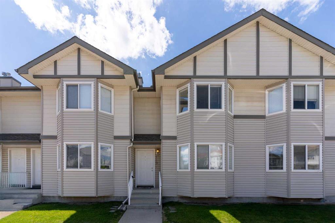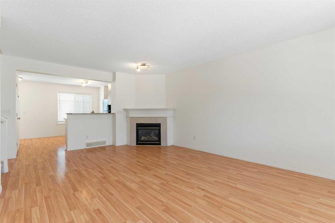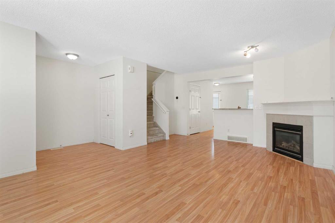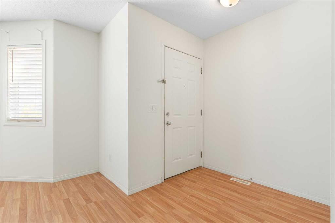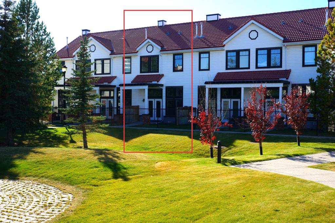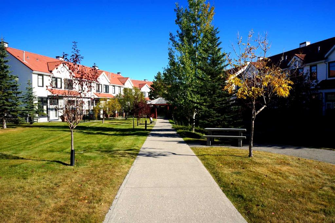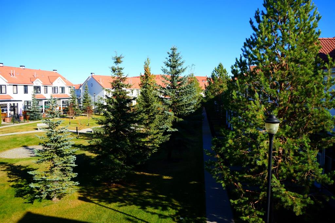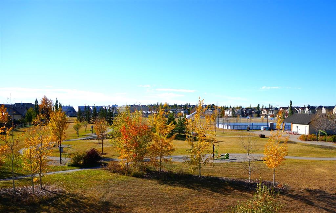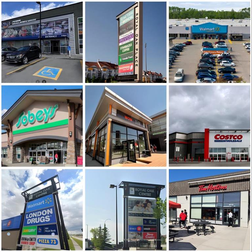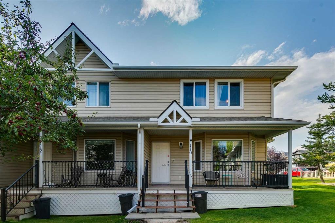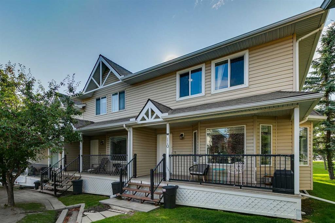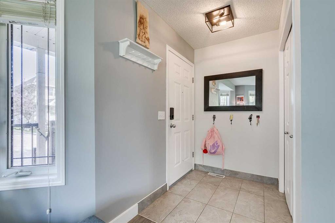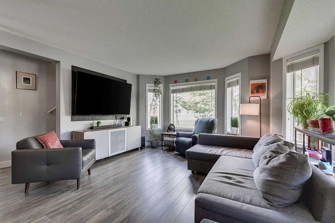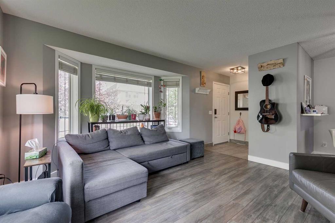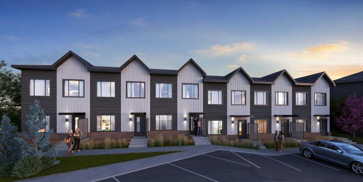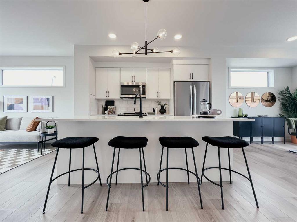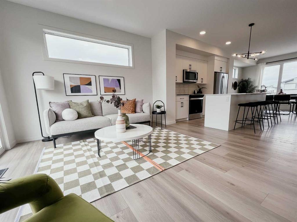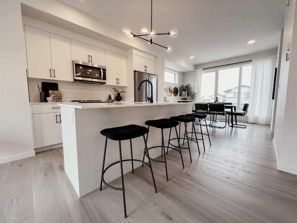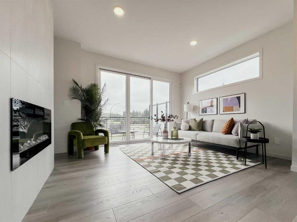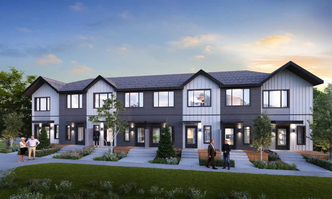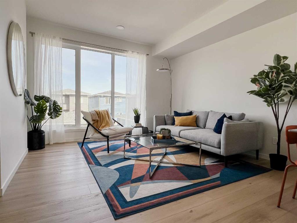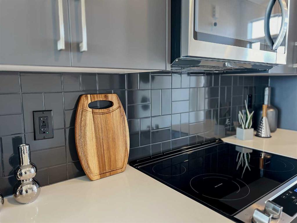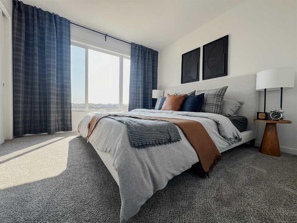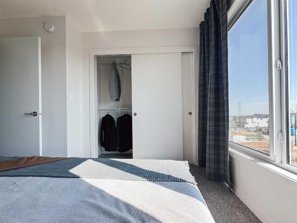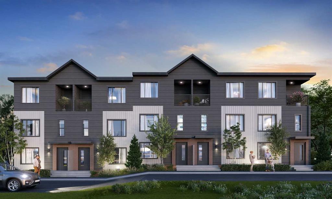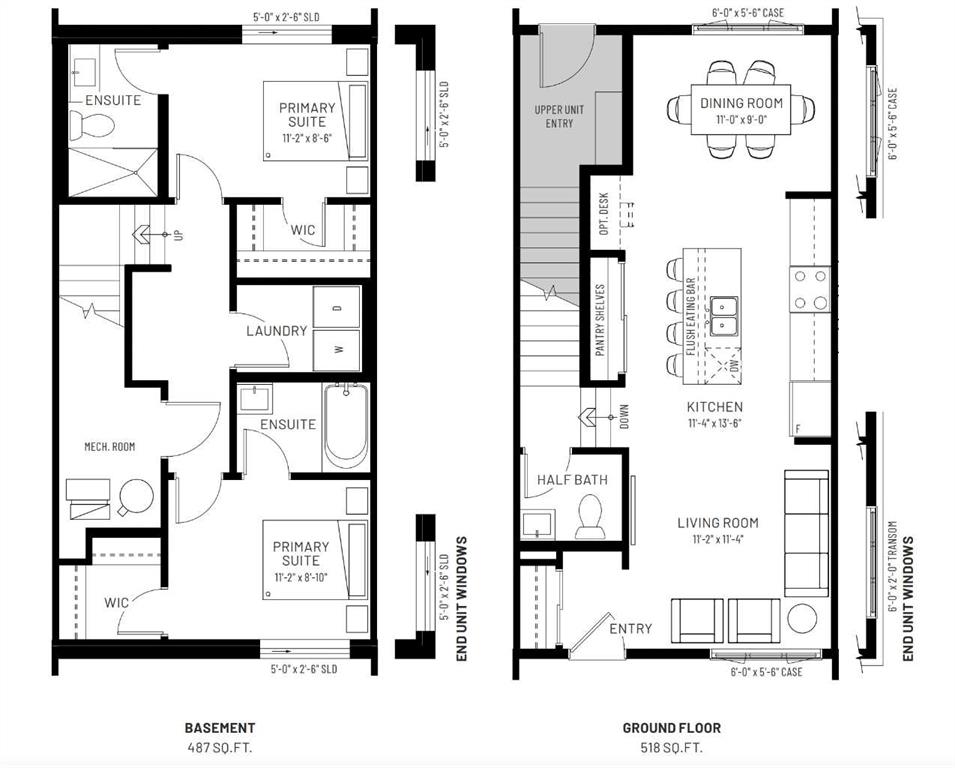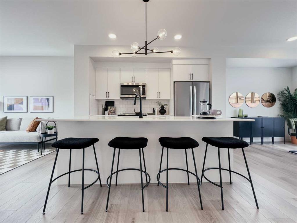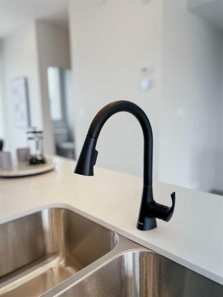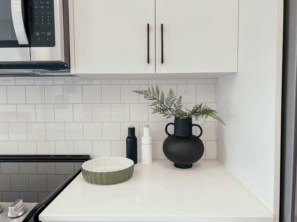4 Citadel Point NW
Calgary T3G 5L2
MLS® Number: A2264988
$ 419,900
3
BEDROOMS
2 + 1
BATHROOMS
1,220
SQUARE FEET
2002
YEAR BUILT
Welcome to this Fully painted, Brand new carpet and ready to move-in corner end unit townhome in a prime citadel location! Backing onto Ravine/Green space with no neighbour behind, boasting awesome curb appeal and attached single garage right infront of your unit, this well-maintained home may well be what you have been seeking all along. Watch your kids walk to school, St. Brigid School is just around the corner. Featuring 3 good size bedrooms, with 2.5 baths, and an unfinished walkout basement with great potential for your future development. It has all the features of a single house with a smaller footprint. Move-in and never worry about the headaches of exterior maintenance of show removal, and lawn care. Located in a family focused community, with pathways and playgrounds a brisk walk away, this home is bound to create lots of childhood memories for the kids. Call your favorite realtor before this gem gets sold!
| COMMUNITY | Citadel |
| PROPERTY TYPE | Row/Townhouse |
| BUILDING TYPE | Other |
| STYLE | 2 Storey |
| YEAR BUILT | 2002 |
| SQUARE FOOTAGE | 1,220 |
| BEDROOMS | 3 |
| BATHROOMS | 3.00 |
| BASEMENT | Full, Unfinished, Walk-Out To Grade |
| AMENITIES | |
| APPLIANCES | Dishwasher, Dryer, Electric Stove, Range Hood, Refrigerator, Washer |
| COOLING | None |
| FIREPLACE | N/A |
| FLOORING | Carpet, Laminate |
| HEATING | Forced Air, Natural Gas |
| LAUNDRY | In Basement |
| LOT FEATURES | Backs on to Park/Green Space, Corner Lot, Low Maintenance Landscape, Street Lighting |
| PARKING | Single Garage Attached |
| RESTRICTIONS | Pet Restrictions or Board approval Required, Restrictive Covenant-Building Design/Size, Utility Right Of Way |
| ROOF | Asphalt Shingle |
| TITLE | Fee Simple |
| BROKER | First Place Realty |
| ROOMS | DIMENSIONS (m) | LEVEL |
|---|---|---|
| 2pc Bathroom | 3`0" x 6`7" | Main |
| Dining Room | 10`11" x 7`5" | Main |
| Foyer | 4`1" x 12`5" | Main |
| Kitchen | 8`3" x 10`8" | Main |
| Living Room | 10`11" x 13`2" | Main |
| 3pc Ensuite bath | 4`6" x 8`10" | Main |
| 4pc Bathroom | 5`11" x 9`0" | Second |
| Bedroom | 9`3" x 11`6" | Second |
| Bedroom | 9`5" x 13`7" | Second |
| Bedroom - Primary | 12`8" x 13`10" | Second |

