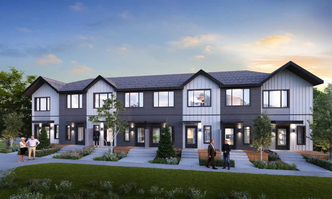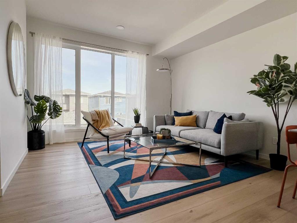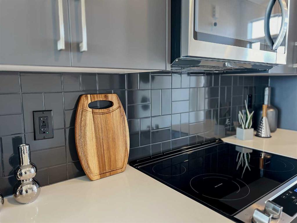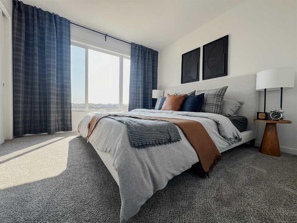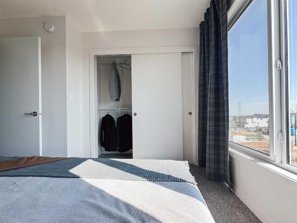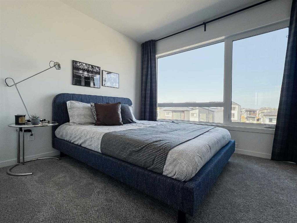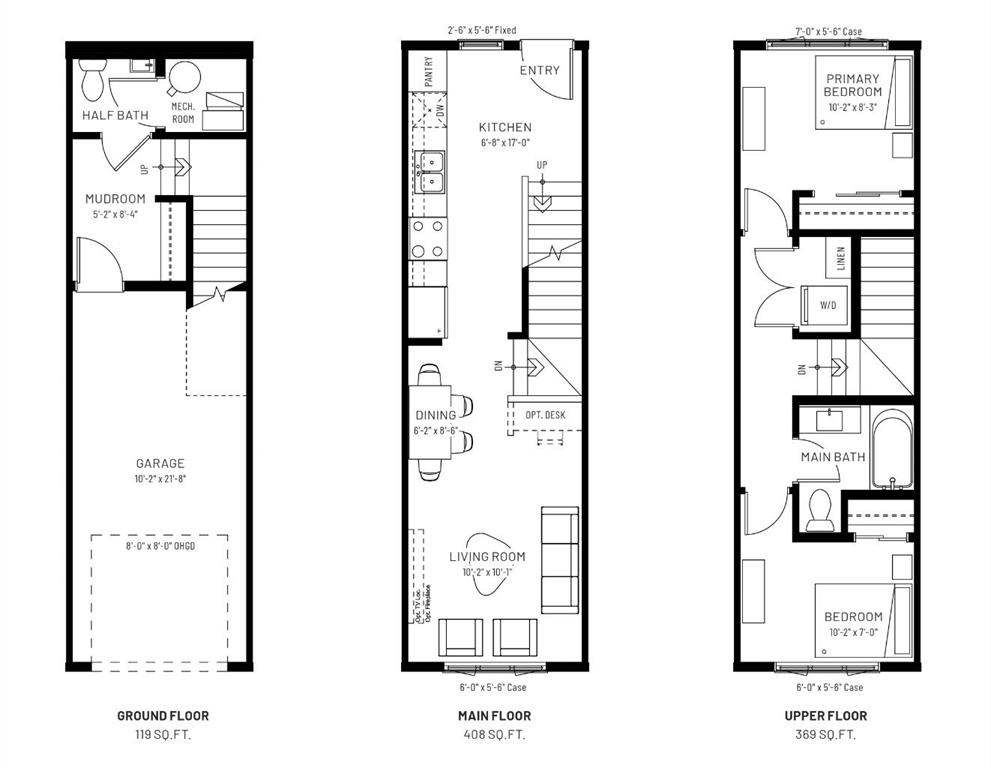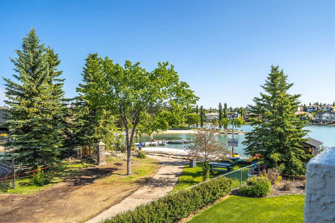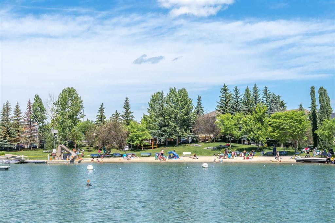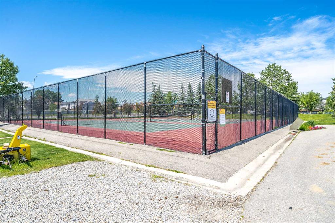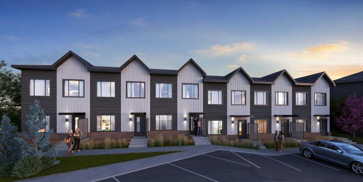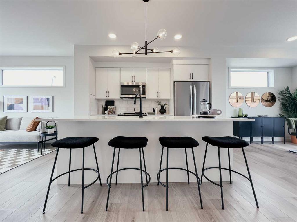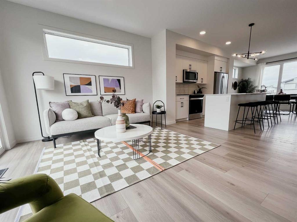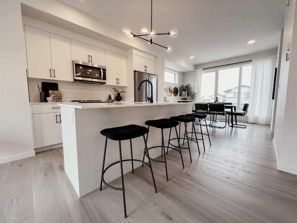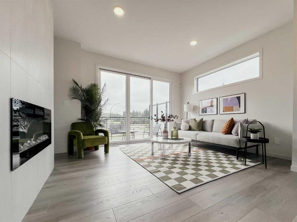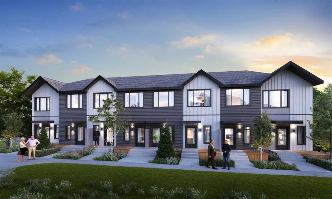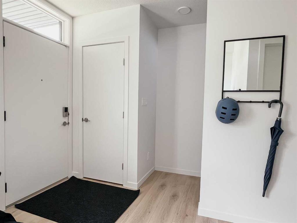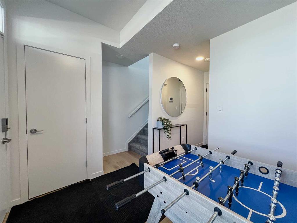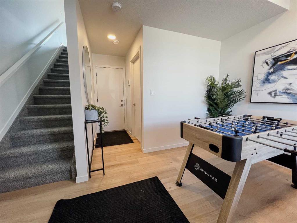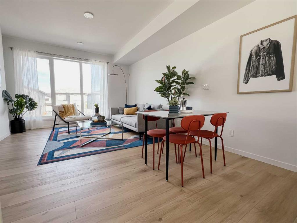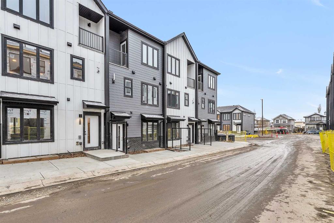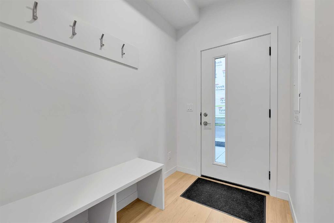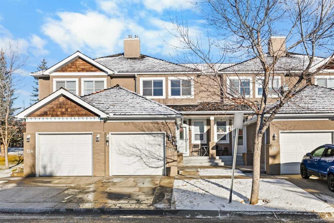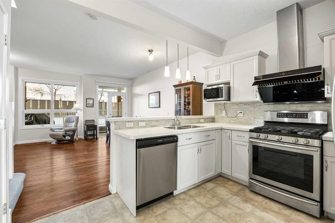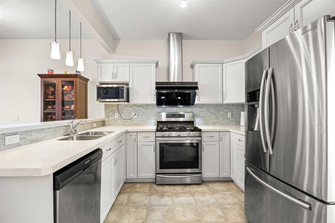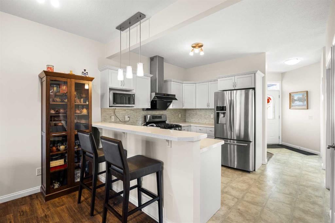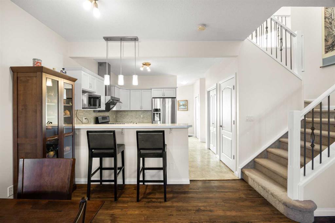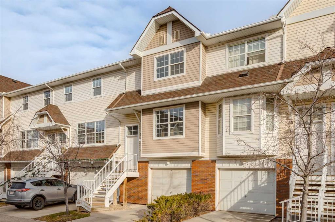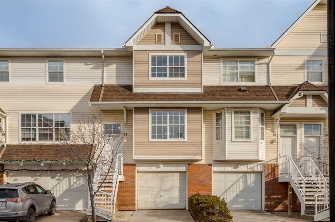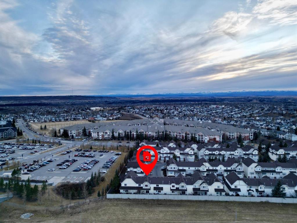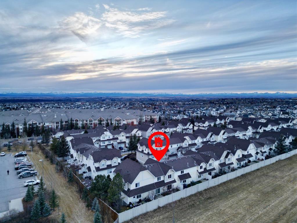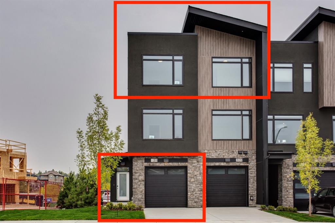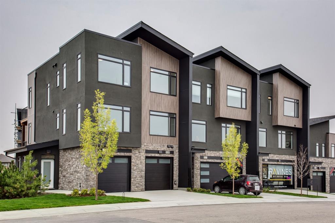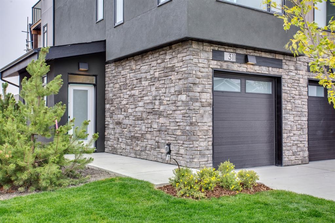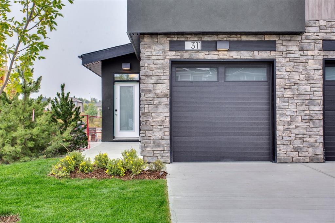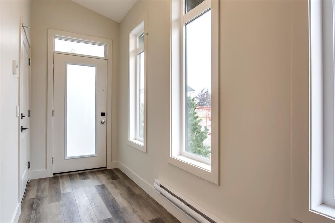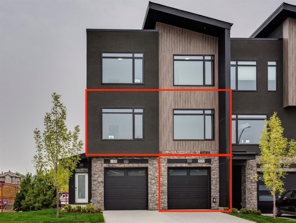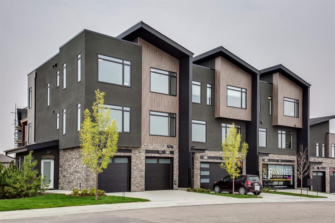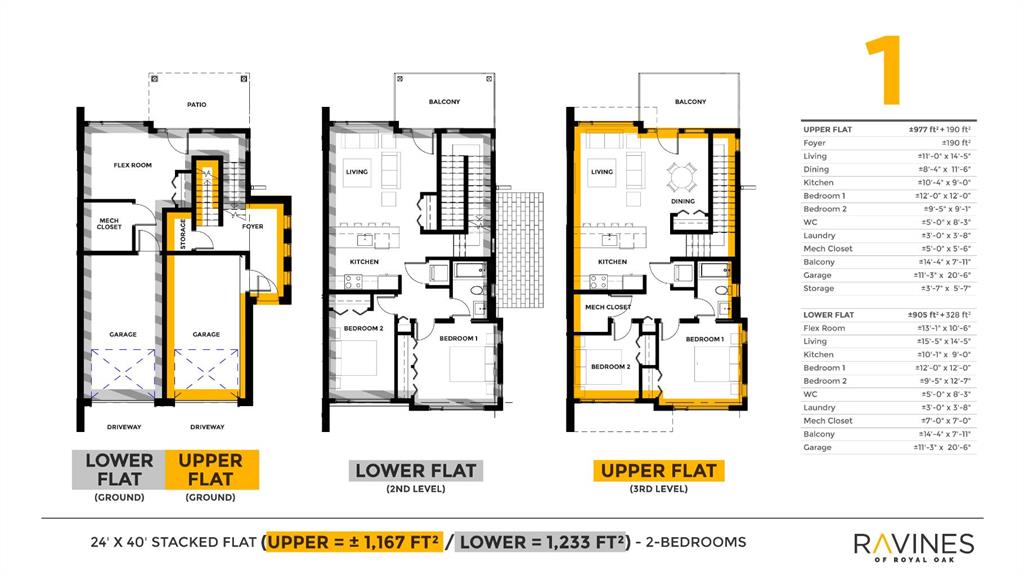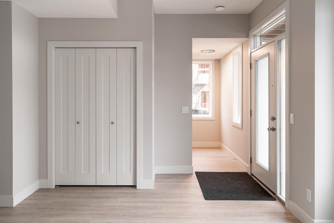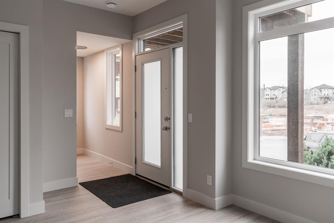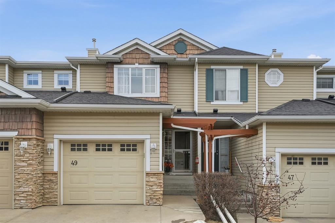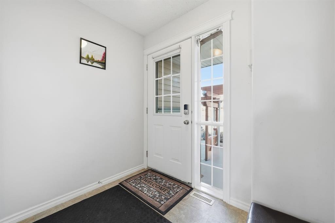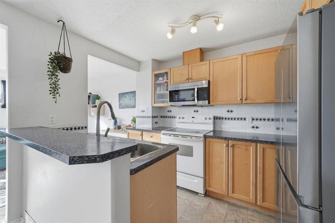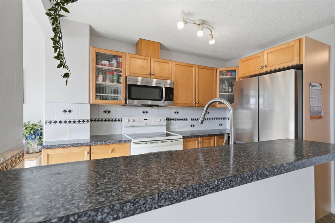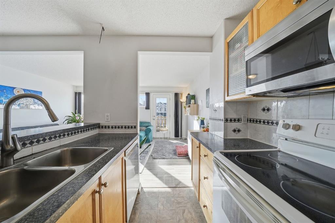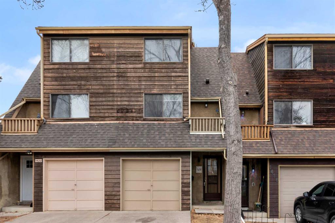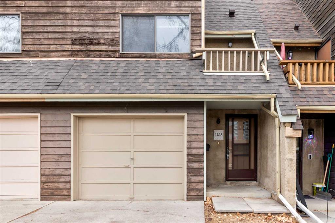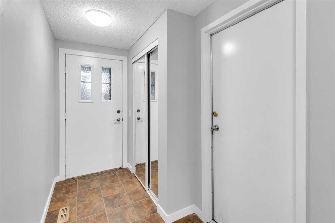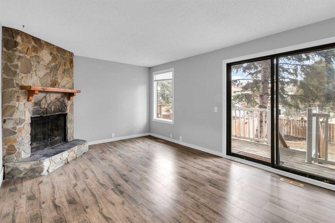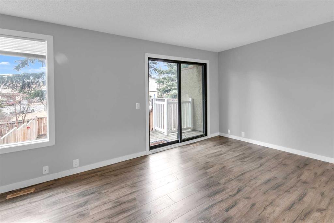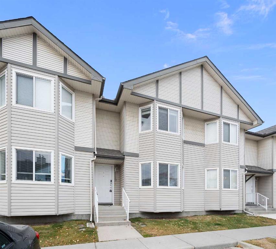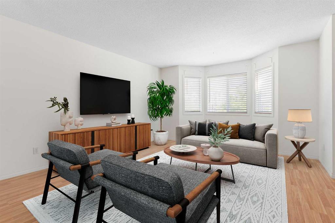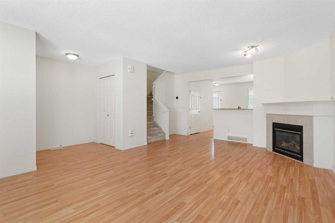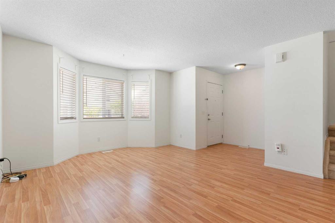54 Arbour Lake Court NW
Calgary T3G 0H6
MLS® Number: A2261653
$ 439,109
2
BEDROOMS
1 + 1
BATHROOMS
814
SQUARE FEET
2026
YEAR BUILT
Step into this beautifully designed, newly built 3-level townhome by Cantiro—offering the perfect blend of comfort, style, and nature. Located in the sought-after lake community of Arbour Lake, this 2-bedroom, 1.5-bath home backs directly onto peaceful green space and showcases expansive triple-paned windows that flood each level with natural light. The entry level features a welcoming mudroom, a convenient two-piece bathroom, and access to the single attached garage with an oversized overhead door. On the main floor, enjoy a bright and open layout with spacious living and dining areas and a contemporary kitchen—ideal for everyday living and entertaining. Upstairs, you’ll find two bedrooms, a full four-piece bathroom, and upper-floor laundry for added convenience. With luxury vinyl plank flooring, quartz countertops, professionally curated interior finishes, and rough-ins for both air conditioning and a BBQ gas line, this home is move-in ready and waiting for your personal touch. Enjoy low-maintenance living with exclusive access to year-round lake amenities—all in a peaceful setting that backs onto green space. ( PLEASE note* photos are of similar models but there are not an exact replication of the home).
| COMMUNITY | Arbour Lake |
| PROPERTY TYPE | Row/Townhouse |
| BUILDING TYPE | Five Plus |
| STYLE | 3 Storey |
| YEAR BUILT | 2026 |
| SQUARE FOOTAGE | 814 |
| BEDROOMS | 2 |
| BATHROOMS | 2.00 |
| BASEMENT | None |
| AMENITIES | |
| APPLIANCES | Dishwasher, Electric Stove, Microwave Hood Fan, Refrigerator |
| COOLING | None |
| FIREPLACE | N/A |
| FLOORING | Carpet, Vinyl Plank |
| HEATING | Forced Air, Natural Gas |
| LAUNDRY | Upper Level |
| LOT FEATURES | Backs on to Park/Green Space |
| PARKING | Single Garage Attached |
| RESTRICTIONS | None Known |
| ROOF | Asphalt Shingle |
| TITLE | Fee Simple |
| BROKER | KIC Realty |
| ROOMS | DIMENSIONS (m) | LEVEL |
|---|---|---|
| 2pc Bathroom | 0`0" x 0`0" | Lower |
| Kitchen | 6`8" x 17`0" | Main |
| Dining Room | 6`2" x 8`6" | Main |
| Living Room | 10`2" x 10`1" | Main |
| Bedroom - Primary | 10`2" x 8`3" | Upper |
| Bedroom | 10`2" x 7`0" | Upper |
| 4pc Bathroom | 0`0" x 0`0" | Upper |

