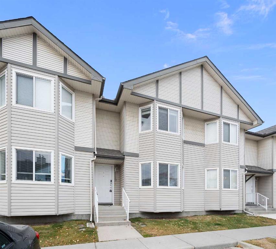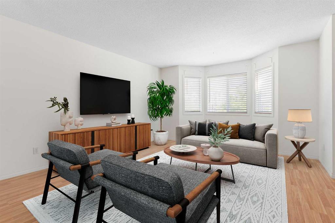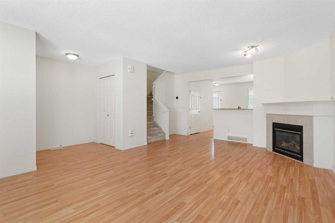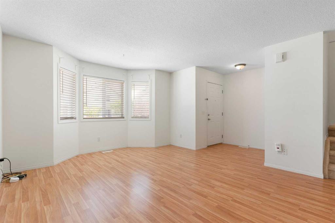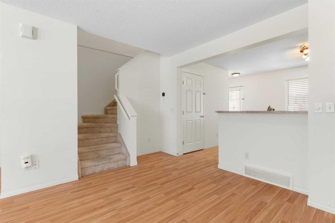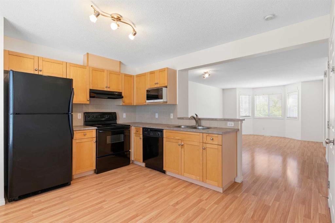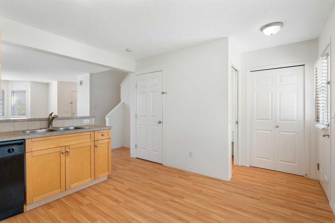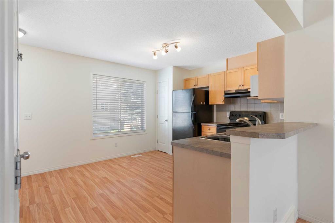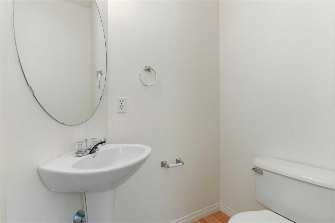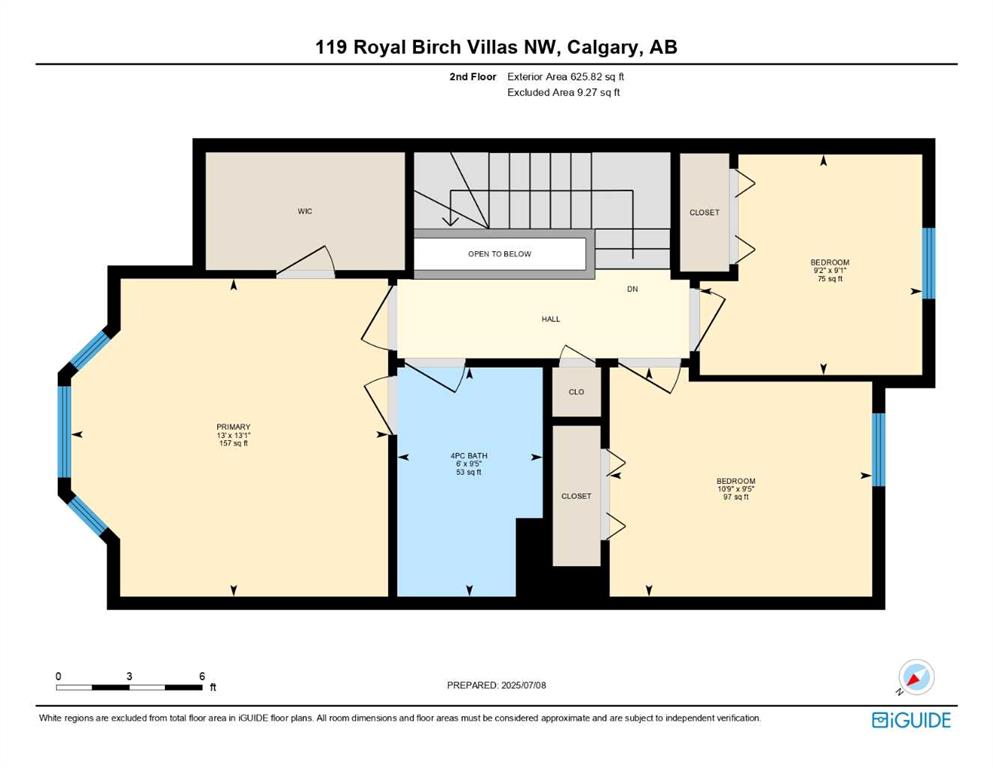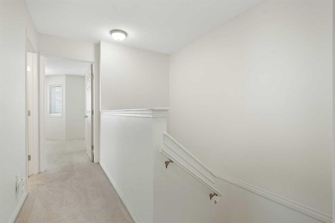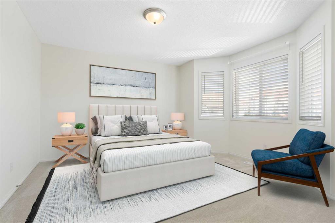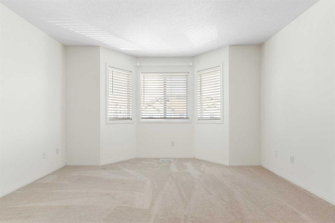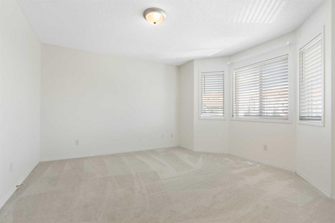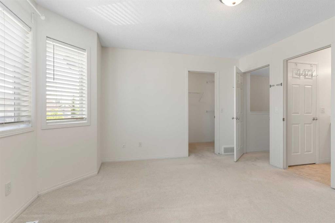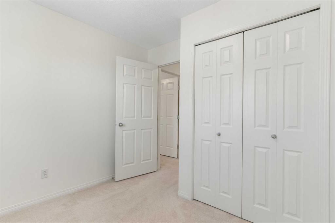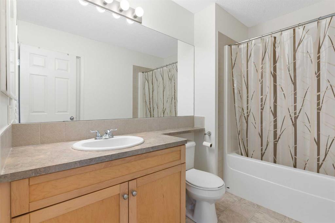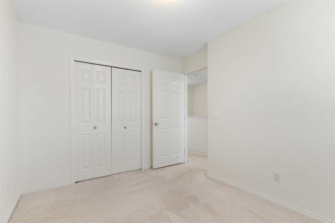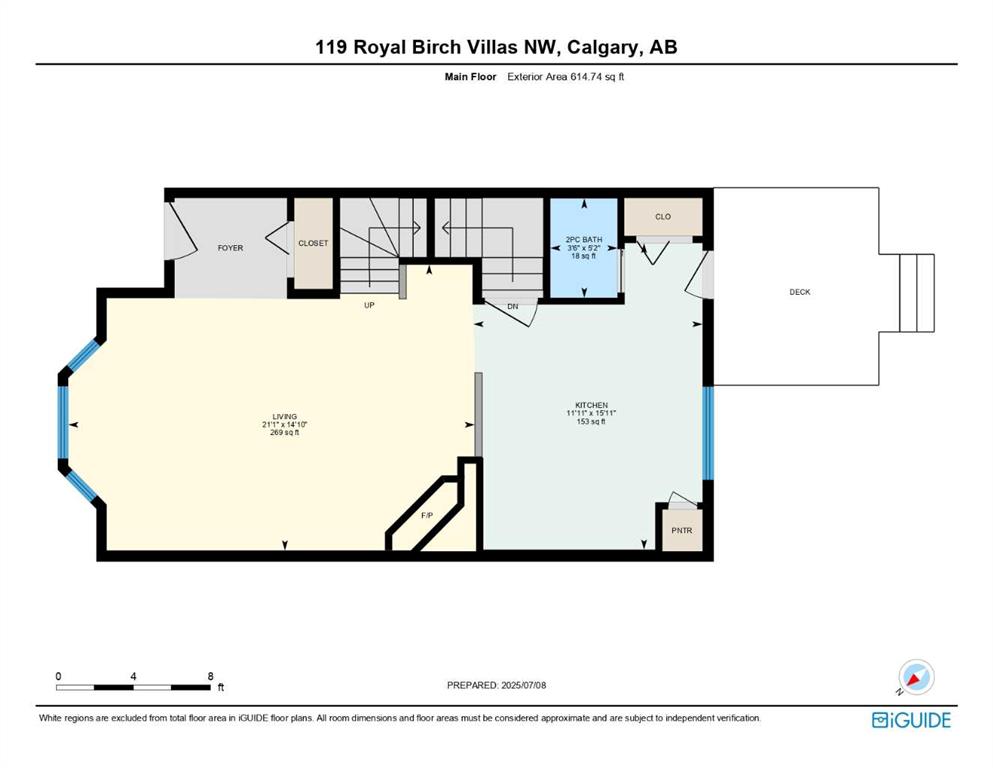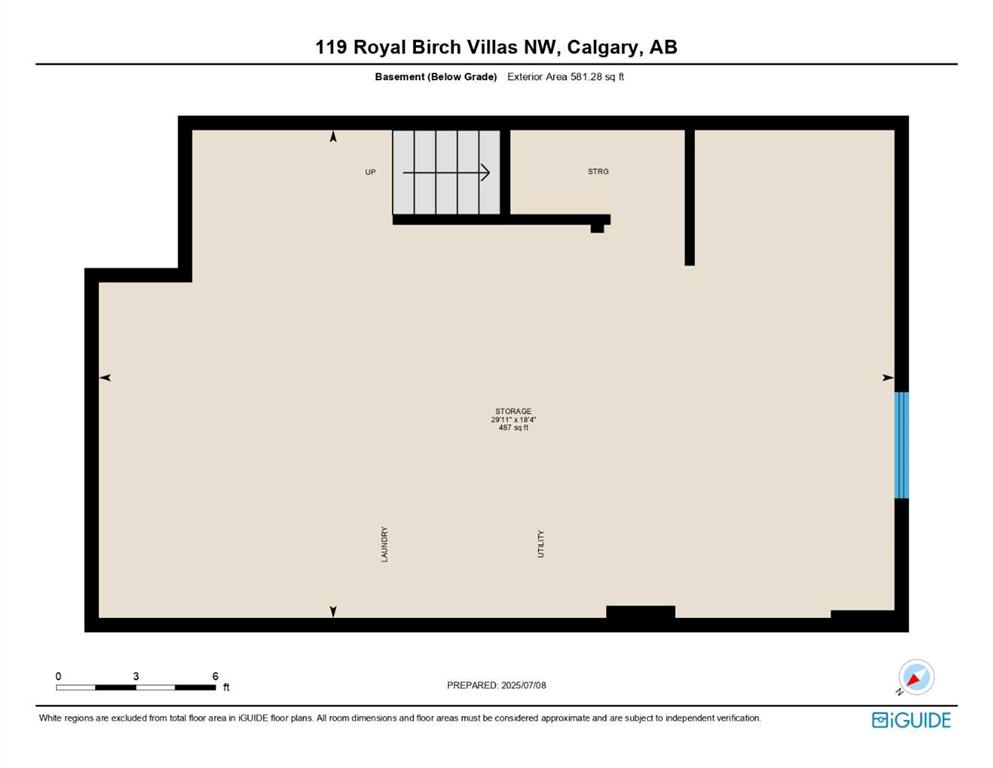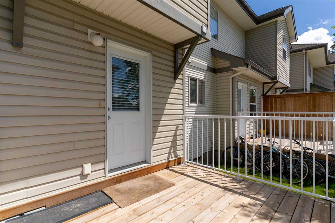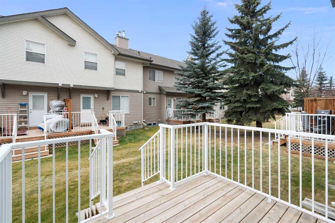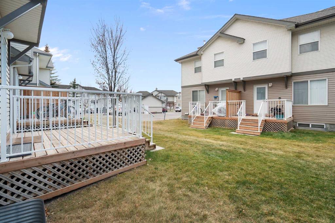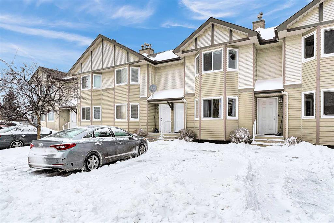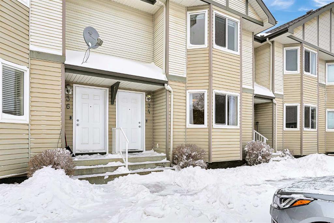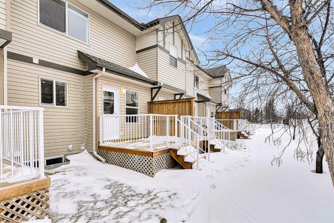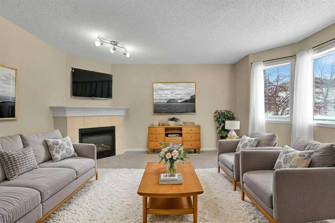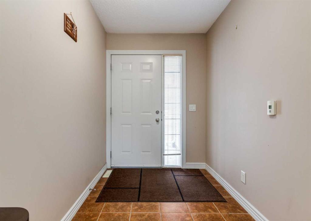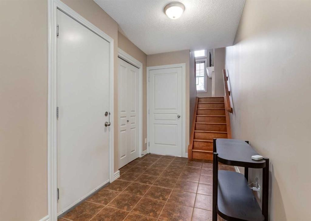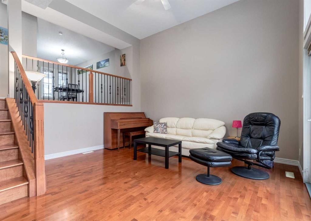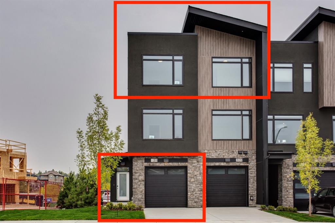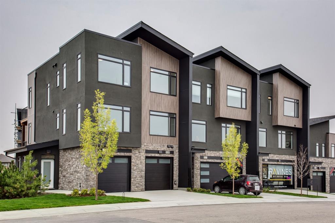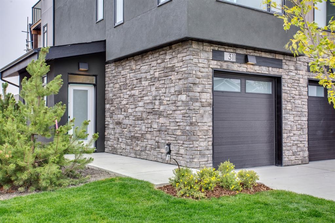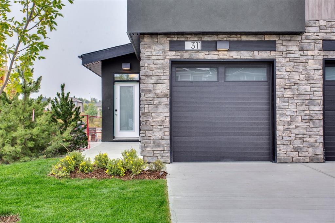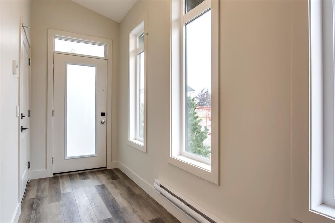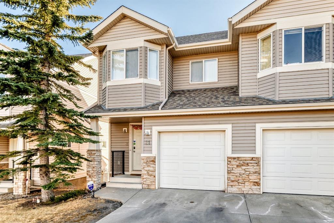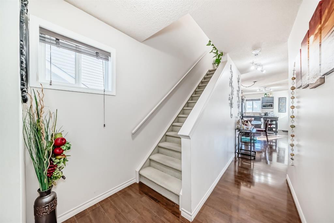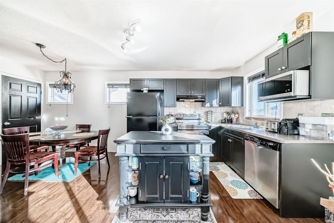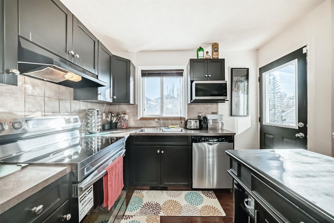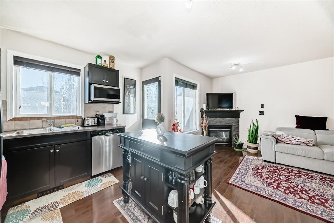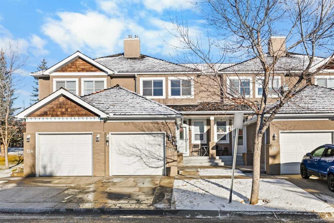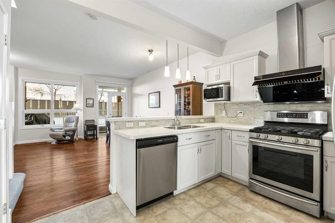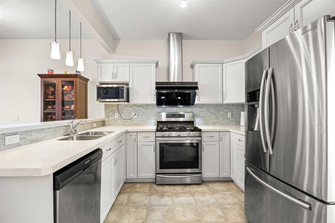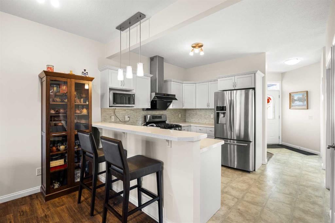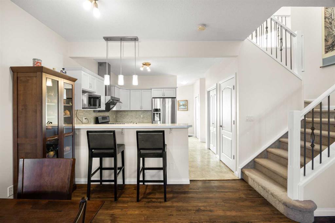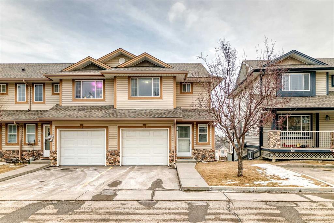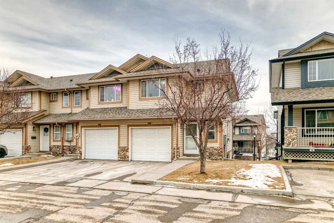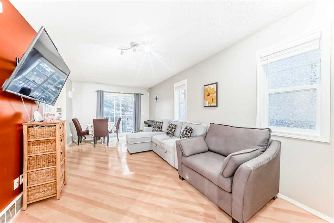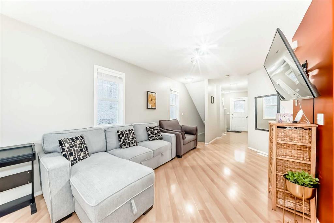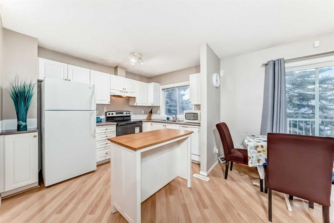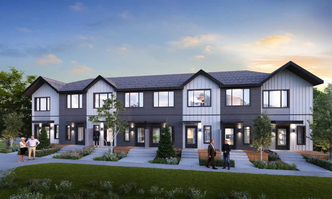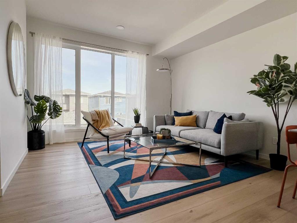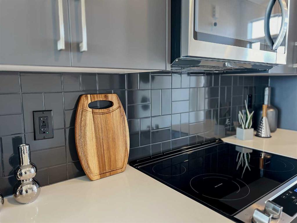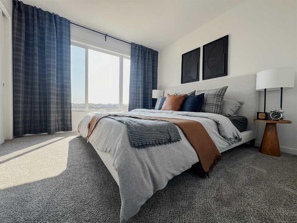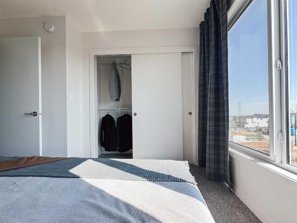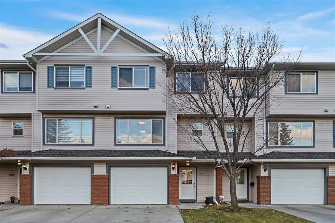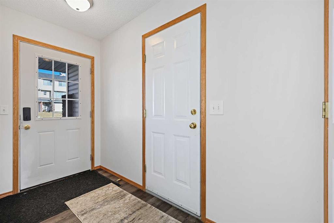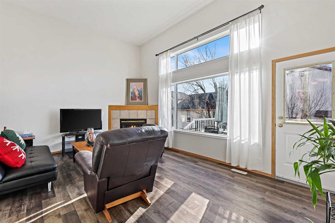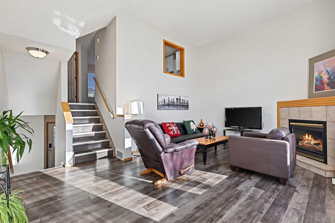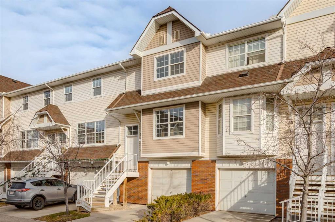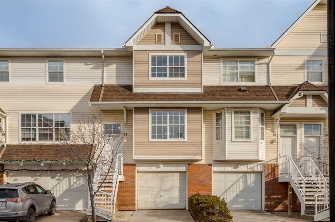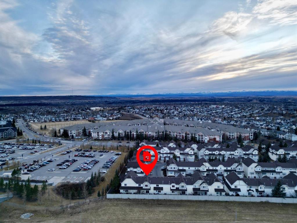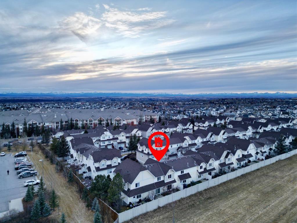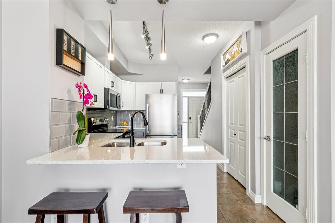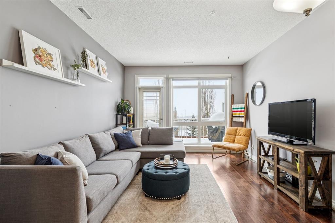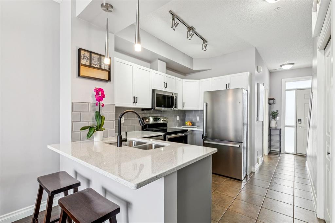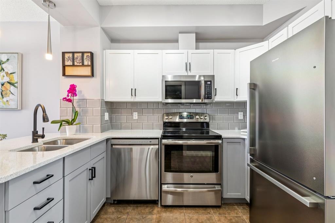119 Royal Birch Villas NW
Calgary T3G 5V2
MLS® Number: A2270591
$ 399,000
3
BEDROOMS
1 + 1
BATHROOMS
1,241
SQUARE FEET
2004
YEAR BUILT
Step into comfort and convenience in this charming 3-bedroom townhome located in the heart of Royal Oak! Inside, the open-concept main floor offers a warm and inviting living room with a cozy gas fireplace and bay window, perfect for relaxing or entertaining. The kitchen features plenty of cabinetry and a bright dining area, with a convenient 2-piece bathroom rounding out the main level. Upstairs, the spacious primary bedroom includes a walk-in closet and direct access to the shared 4-piece bathroom, while two additional bedrooms provide space for family, guests, or a home office. The unfinished basement is ready for your personal touch and currently offers laundry and generous storage space. Outside, enjoy summer evenings on your wooden deck, with a grassy common area accessible for kids. With close access to Stoney Trail and Crowchild Trail, commuting is a breeze — and you’re just minutes away from transit, top-rated schools, parks, playgrounds, shopping, and every amenity you could need. Don’t miss your chance to own in beautiful Royal Oak!
| COMMUNITY | Royal Oak |
| PROPERTY TYPE | Row/Townhouse |
| BUILDING TYPE | Five Plus |
| STYLE | 2 Storey |
| YEAR BUILT | 2004 |
| SQUARE FOOTAGE | 1,241 |
| BEDROOMS | 3 |
| BATHROOMS | 2.00 |
| BASEMENT | Full |
| AMENITIES | |
| APPLIANCES | Dishwasher, Microwave Hood Fan, Refrigerator, Stove(s), Washer/Dryer, Window Coverings |
| COOLING | None |
| FIREPLACE | Gas, Living Room |
| FLOORING | Carpet, Laminate |
| HEATING | Forced Air |
| LAUNDRY | In Basement |
| LOT FEATURES | Street Lighting |
| PARKING | Stall |
| RESTRICTIONS | None Known |
| ROOF | Asphalt |
| TITLE | Fee Simple |
| BROKER | Royal LePage Benchmark |
| ROOMS | DIMENSIONS (m) | LEVEL |
|---|---|---|
| Other | 18`4" x 29`11" | Basement |
| 2pc Bathroom | 5`2" x 3`6" | Main |
| Kitchen | 15`11" x 11`11" | Main |
| Living Room | 14`10" x 21`1" | Main |
| 4pc Bathroom | 9`5" x 6`0" | Second |
| Bedroom | 9`1" x 9`2" | Second |
| Bedroom | 9`5" x 10`9" | Second |
| Bedroom - Primary | 136`1" x 13`0" | Second |

