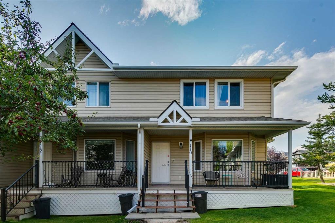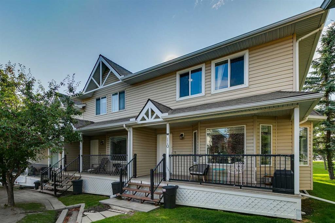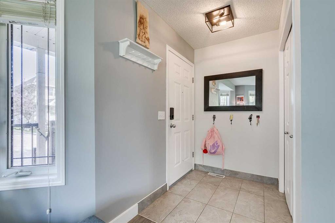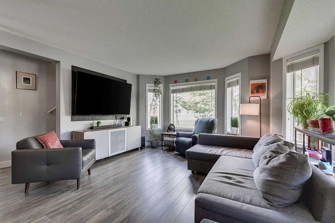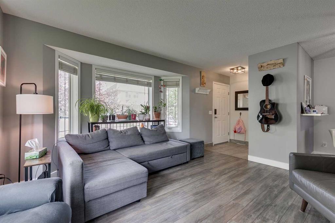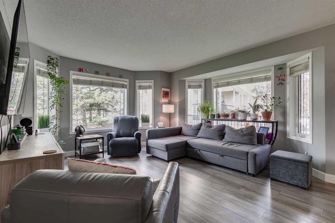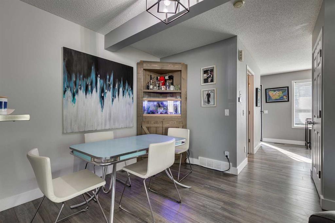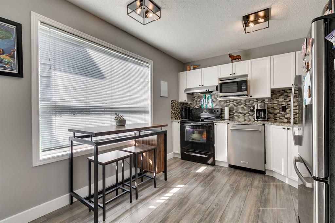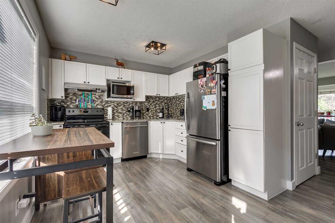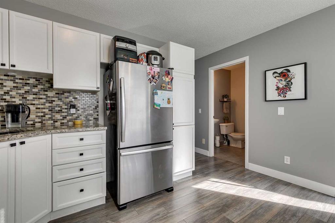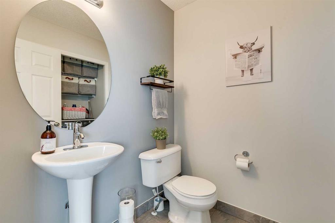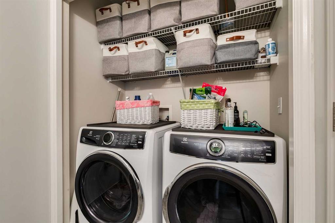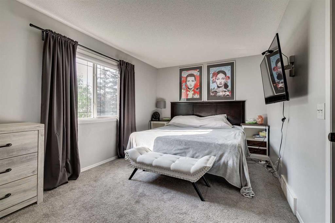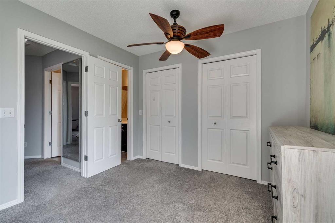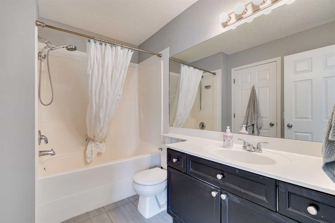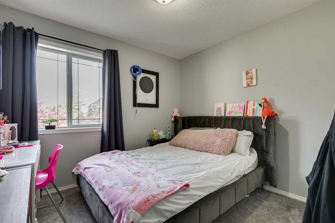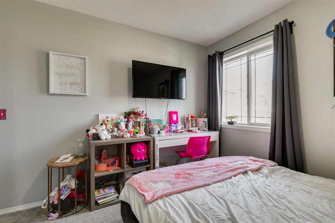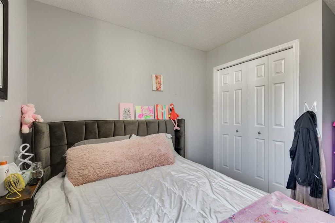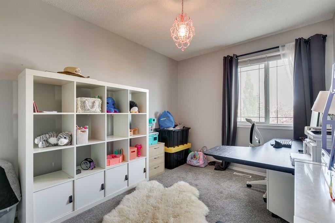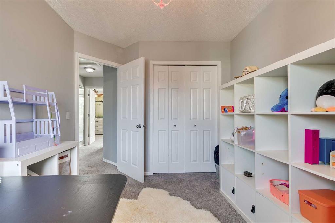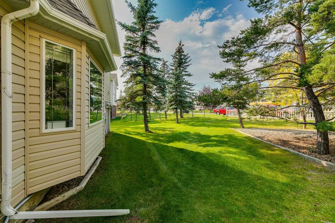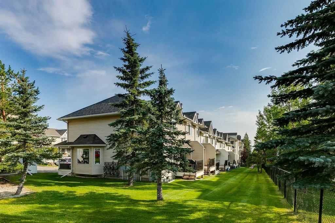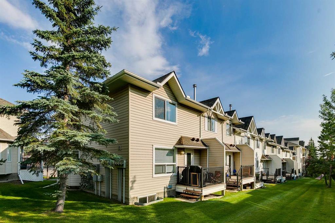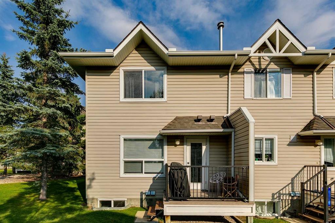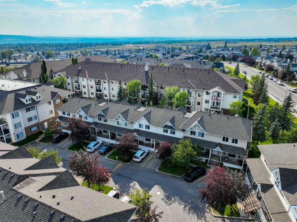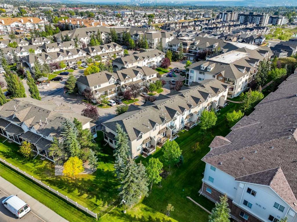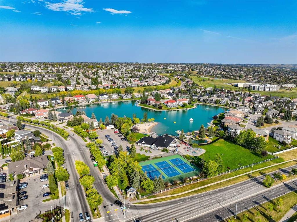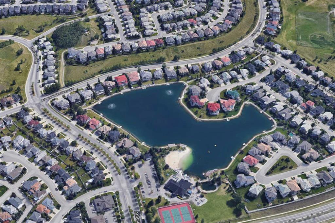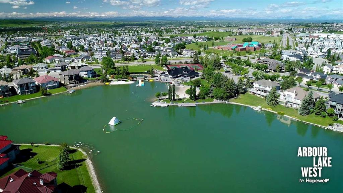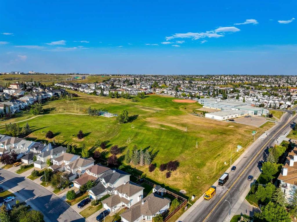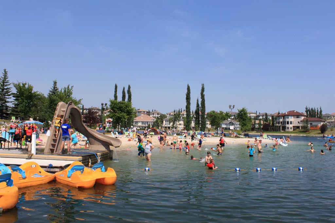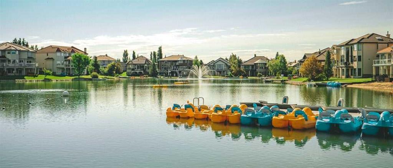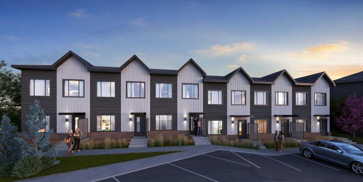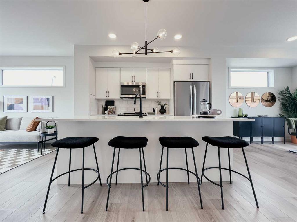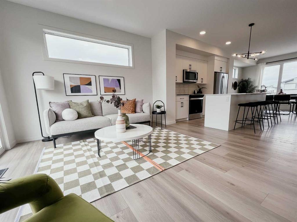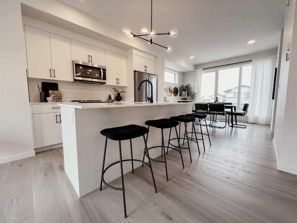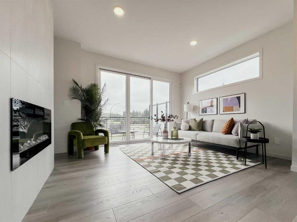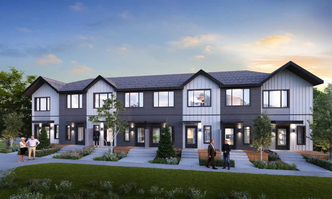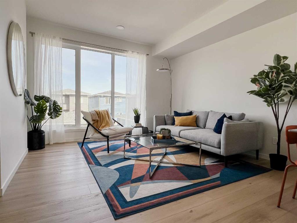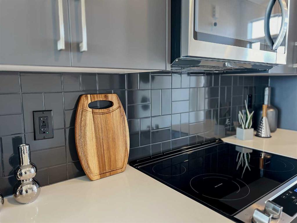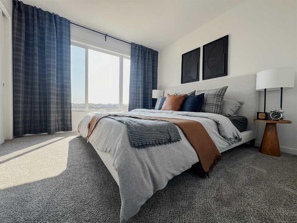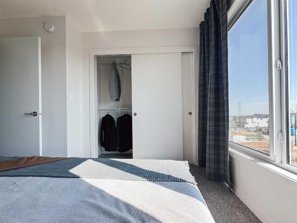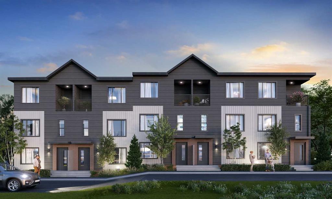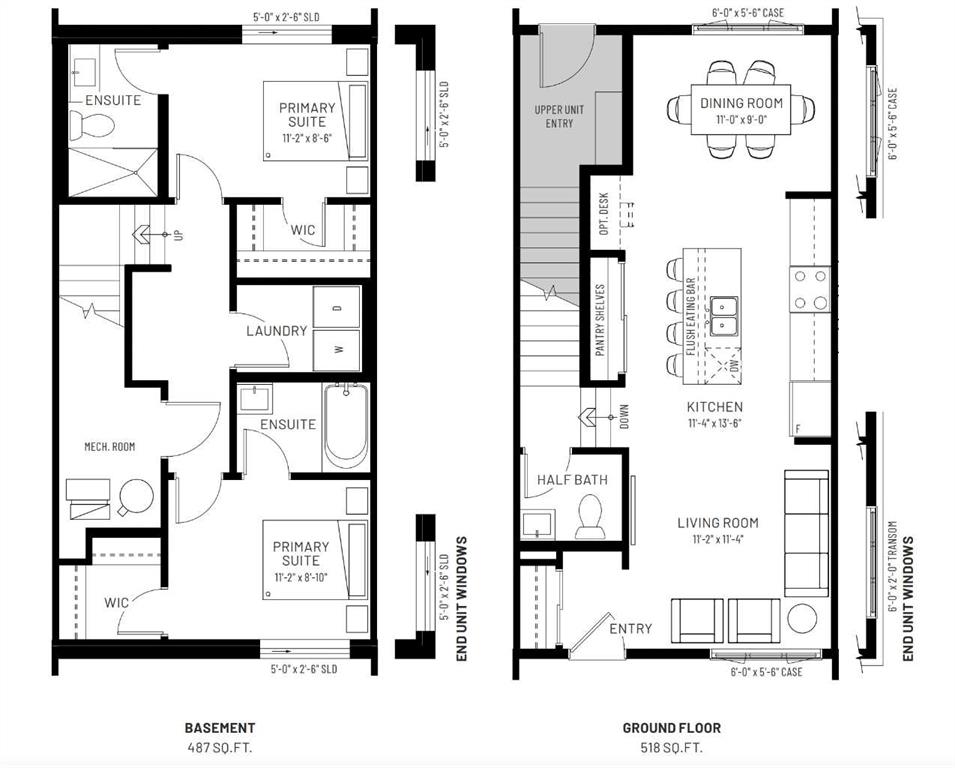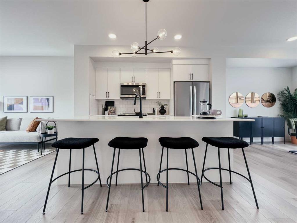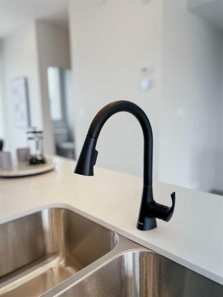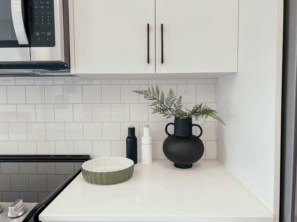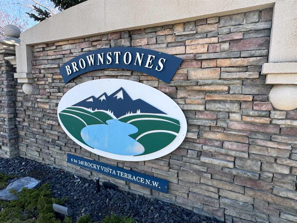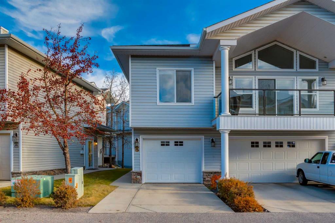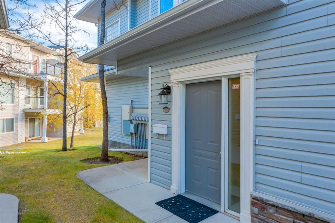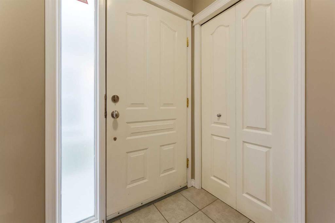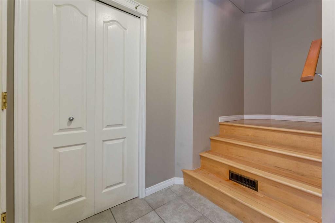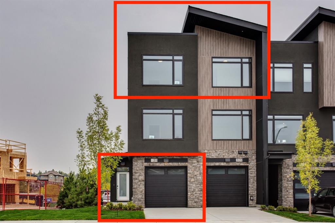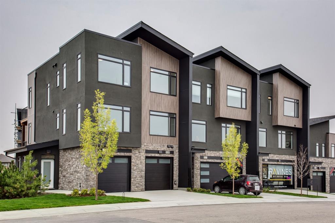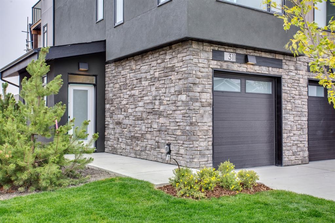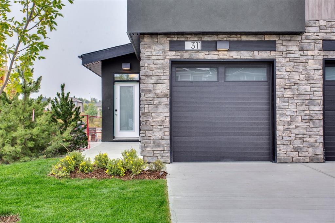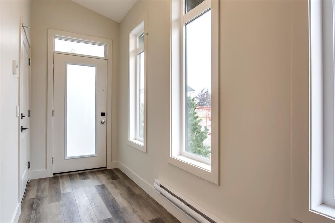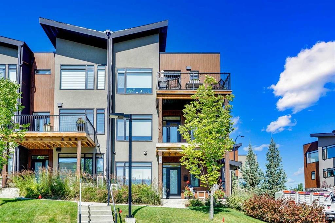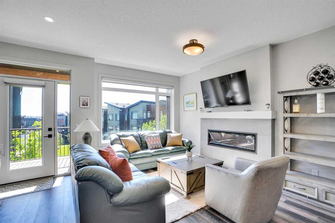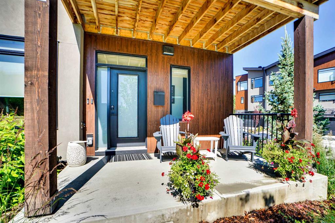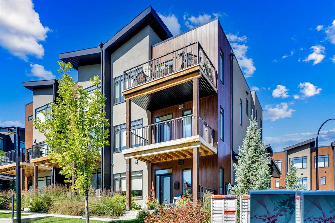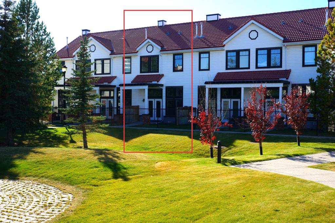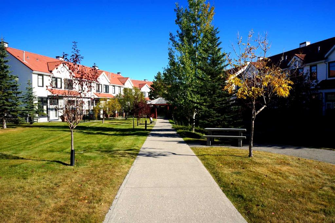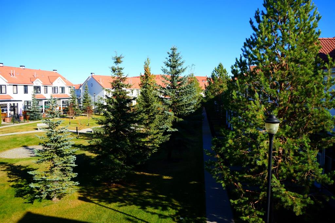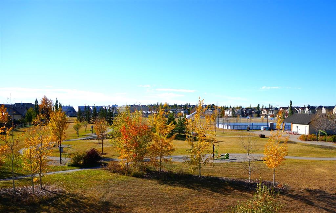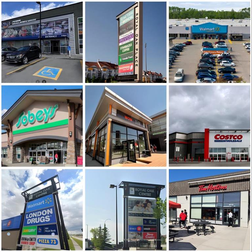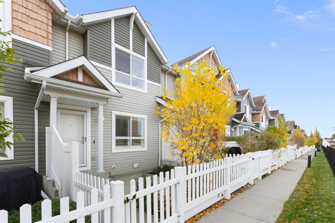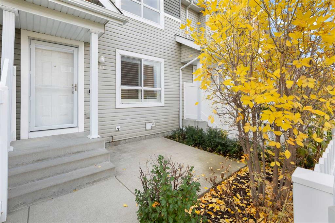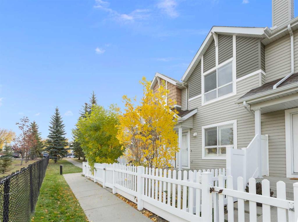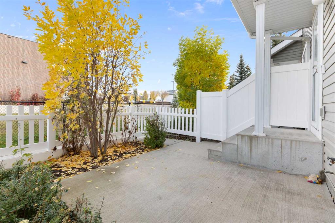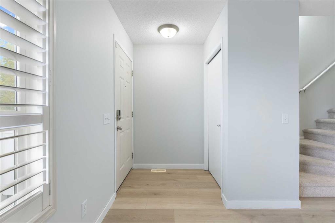110, 950 Arbour Lake Road NW
Calgary T3G 5B3
MLS® Number: A2256279
$ 415,000
3
BEDROOMS
1 + 1
BATHROOMS
1,291
SQUARE FEET
2002
YEAR BUILT
MAJOR PRICE REDUCTION!!!!! Welcome to this meticulously kept end-unit townhouse in Arbour Lake—NW Calgary’s most sought-after and prestigious lake community. Positioned on the largest lot in the entire complex, this END-UNIT townhome offers a warm and inviting space with 3 bedrooms and 1.5 bathrooms. Location is everything here—steps from Arbour Lake Middle School, St. Ambrose Catholic School, Crowfoot Shopping Centre, restaurants, the C-Train, and of course, the private lake. Whether you’re running errands, commuting to work, or enjoying the community’s countless amenities, convenience is truly at your doorstep. The main floor features an open-concept layout, where the living room flows into the dining area and kitchen, creating a natural gathering place for family and friends. A main floor laundry makes daily routines easy, while outdoor living shines with a large east-facing front porch perfect for morning coffee and a private west-facing back deck ideal for summer BBQs. Downstairs, the unfinished basement is a blank canvas—with a bathroom rough-in already completed, the hard work is done. Whether you envision a playroom, home gym, media room, or extra guest space, this level provides the opportunity to make the home truly your own and increase its value. Living in Arbour Lake means year-round lifestyle benefits exclusive to residents. Enjoy swimming, paddleboarding, and beach days in summer, or skating, ice fishing, and holiday lights in winter—all within your community. This townhouse is a wonderful fit for families, first-time buyers, or investors looking for comfort, location, and long-term value. Homes in this prestigious community don’t last long—call your favourite REALTOR® today to book your showing!
| COMMUNITY | Arbour Lake |
| PROPERTY TYPE | Row/Townhouse |
| BUILDING TYPE | Five Plus |
| STYLE | 2 Storey |
| YEAR BUILT | 2002 |
| SQUARE FOOTAGE | 1,291 |
| BEDROOMS | 3 |
| BATHROOMS | 2.00 |
| BASEMENT | Full |
| AMENITIES | |
| APPLIANCES | Dishwasher, Dryer, Microwave, Refrigerator, Stove(s), Washer, Window Coverings |
| COOLING | None |
| FIREPLACE | N/A |
| FLOORING | Carpet, Ceramic Tile, Laminate |
| HEATING | Forced Air, Natural Gas |
| LAUNDRY | Main Level |
| LOT FEATURES | Street Lighting |
| PARKING | Assigned, Stall |
| RESTRICTIONS | Pet Restrictions or Board approval Required |
| ROOF | Asphalt Shingle |
| TITLE | Fee Simple |
| BROKER | RE/MAX Real Estate (Mountain View) |
| ROOMS | DIMENSIONS (m) | LEVEL |
|---|---|---|
| Kitchen | 13`3" x 10`0" | Main |
| Dining Room | 9`4" x 9`8" | Main |
| Living Room | 15`7" x 14`4" | Main |
| Foyer | 5`6" x 4`6" | Main |
| Laundry | 5`6" x 2`9" | Main |
| 2pc Bathroom | 5`6" x 5`2" | Main |
| 4pc Bathroom | 5`10" x 9`0" | Second |
| Bedroom - Primary | 16`9" x 9`11" | Second |
| Bedroom | 9`1" x 10`0" | Second |
| Bedroom | 8`9" x 11`9" | Second |

