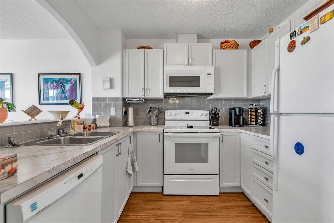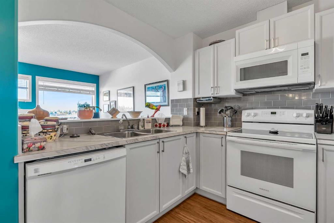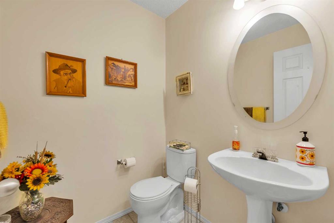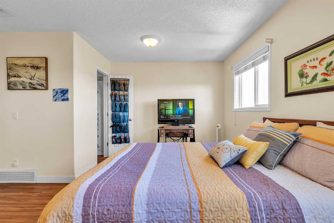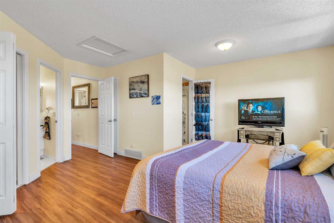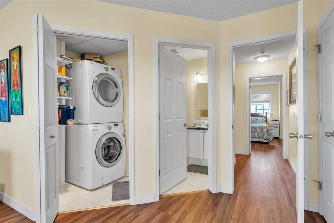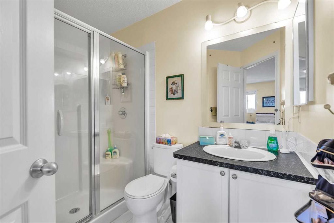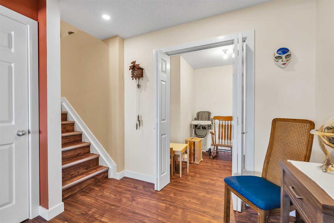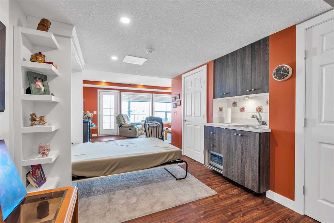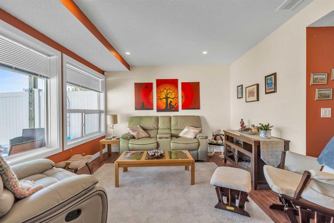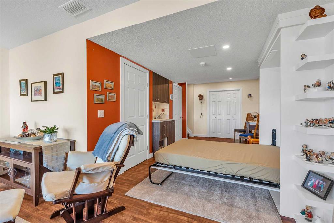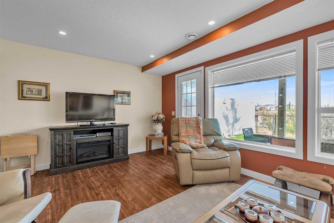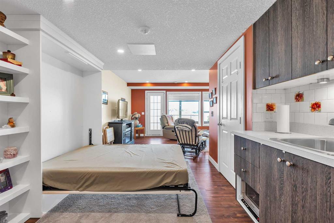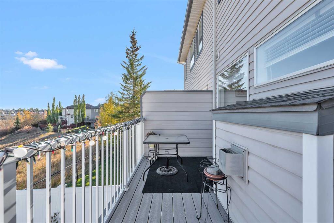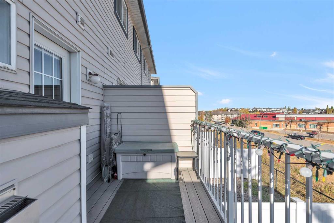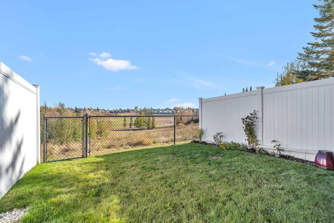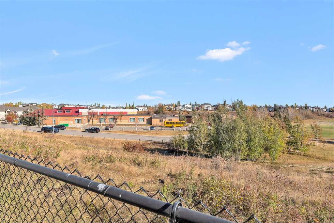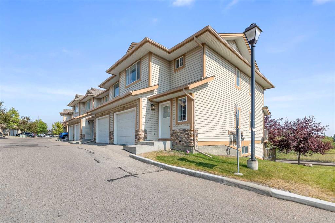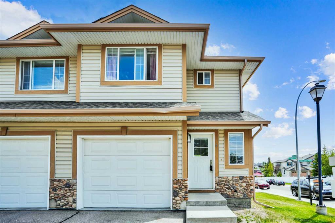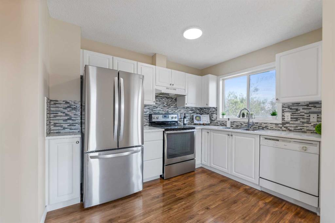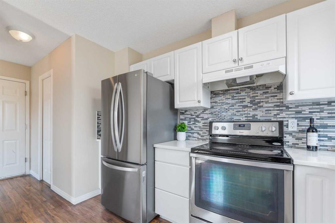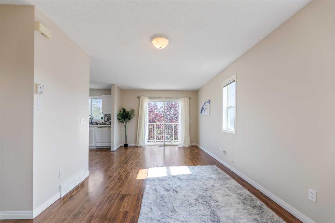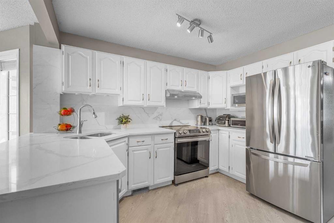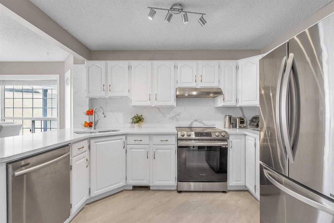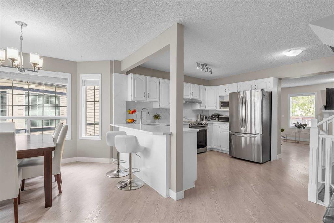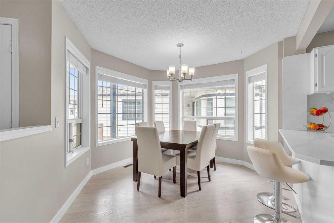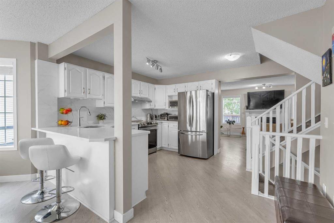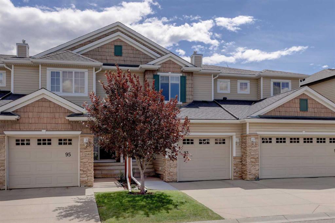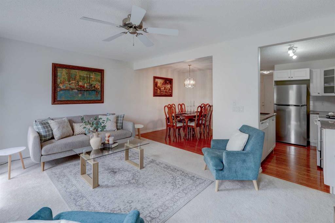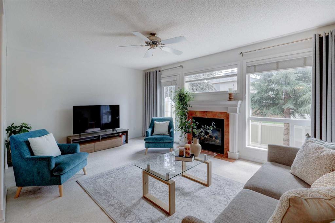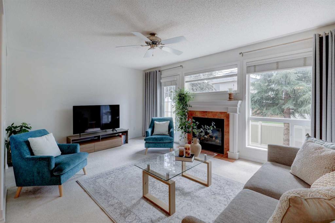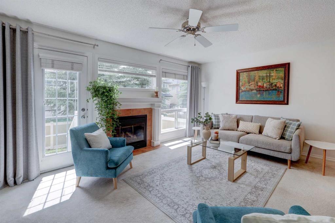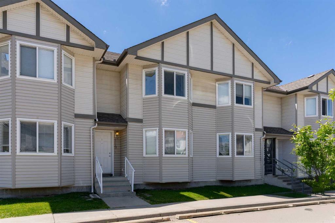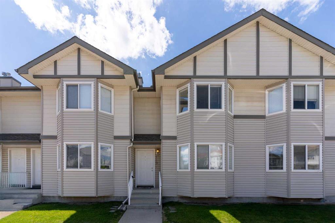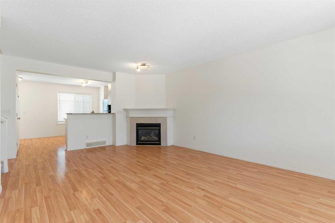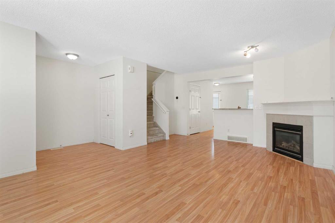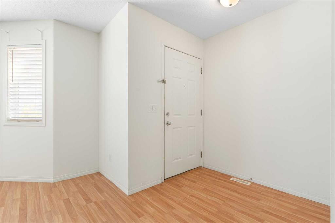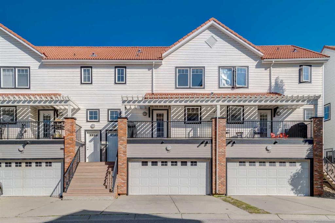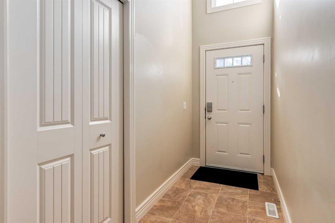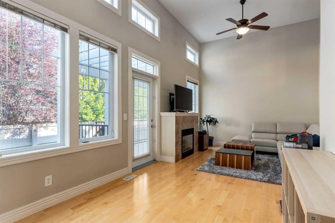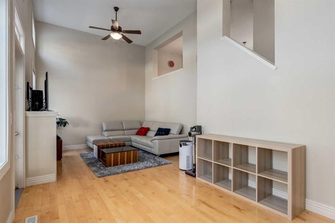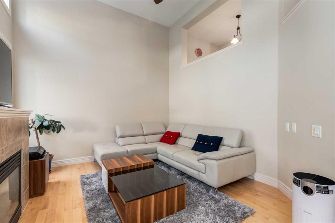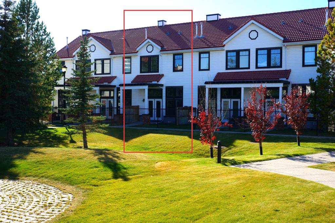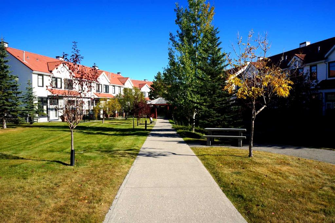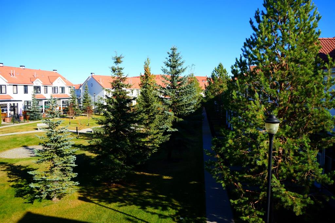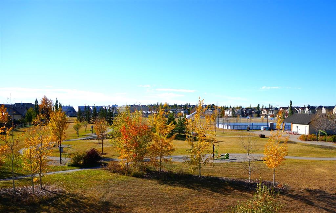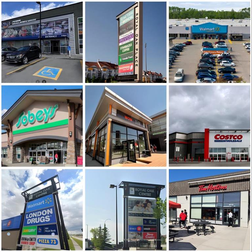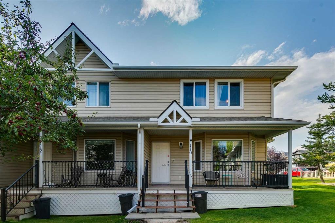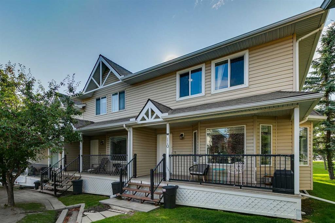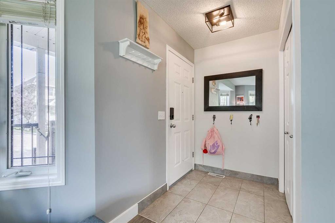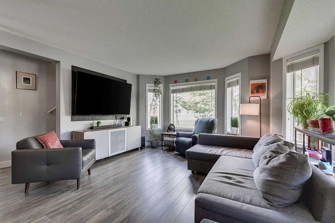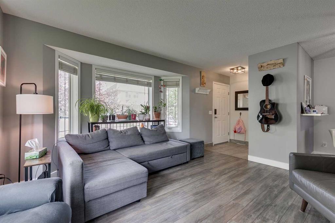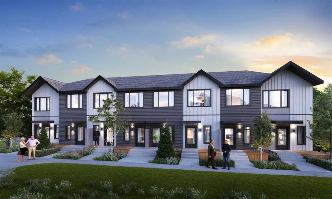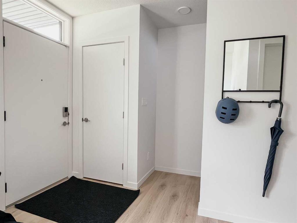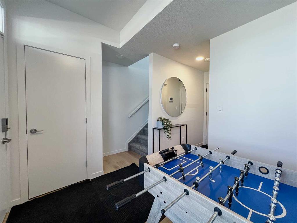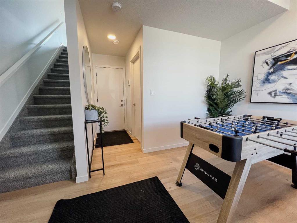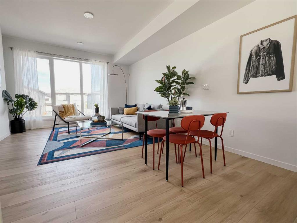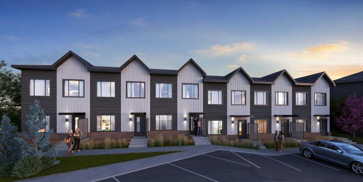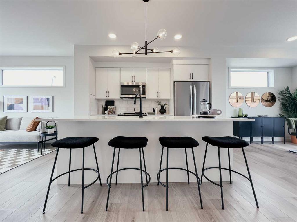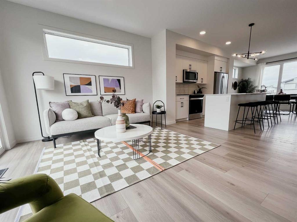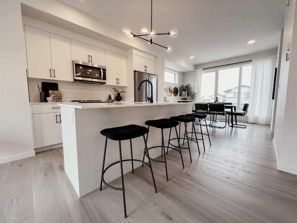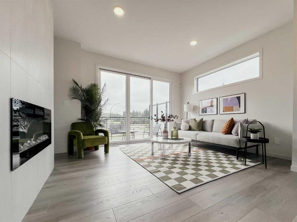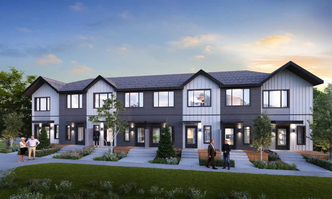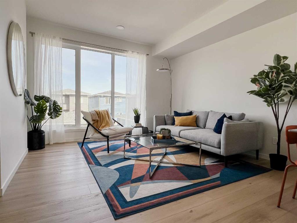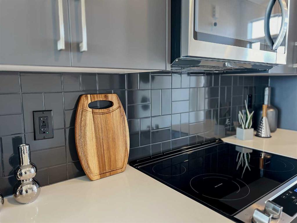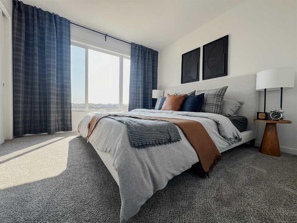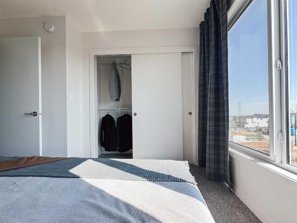109 Citadel Estates Manor NW
Calgary T3G 5M7
MLS® Number: A2264505
$ 450,000
2
BEDROOMS
2 + 1
BATHROOMS
1,334
SQUARE FEET
2002
YEAR BUILT
Welcome to this beautifully maintained 2-storey townhome with a fully finished walkout basement, located in the desirable community of Citadel. This home offers a bright and open main floor featuring an updated kitchen, a spacious dining area, and a cozy great room with a gas fireplace that leads to a private balcony overlooking green space. Upstairs, you'll find two generous primary bedrooms, each with its own full ensuite, one of which includes convenient in-suite laundry. The walkout basement adds extra living space with a large family room, a storage room with roughed-in plumbing, and a built-in Murphy bed, perfect for guests. Additional features include a single attached garage, visitor parking just across the street, and numerous upgrades throughout, including a newer furnace, hot water tank, laminate flooring, kitchen cabinetry, and light fixtures. Ideally located close to shopping, schools, parks, walking paths, and public transit, this home is move-in ready—book your private showing today!
| COMMUNITY | Citadel |
| PROPERTY TYPE | Row/Townhouse |
| BUILDING TYPE | Other |
| STYLE | 2 Storey |
| YEAR BUILT | 2002 |
| SQUARE FOOTAGE | 1,334 |
| BEDROOMS | 2 |
| BATHROOMS | 3.00 |
| BASEMENT | Finished, Full, Walk-Out To Grade |
| AMENITIES | |
| APPLIANCES | Dishwasher, Electric Stove, Garage Control(s), Microwave Hood Fan, Refrigerator, Washer/Dryer, Window Coverings |
| COOLING | None |
| FIREPLACE | Gas |
| FLOORING | Laminate, Linoleum |
| HEATING | Forced Air, Natural Gas |
| LAUNDRY | Upper Level |
| LOT FEATURES | Backs on to Park/Green Space, Landscaped, No Neighbours Behind |
| PARKING | Single Garage Attached |
| RESTRICTIONS | Pet Restrictions or Board approval Required |
| ROOF | Asphalt Shingle |
| TITLE | Fee Simple |
| BROKER | RE/MAX Real Estate (Mountain View) |
| ROOMS | DIMENSIONS (m) | LEVEL |
|---|---|---|
| Family Room | 16`7" x 11`5" | Lower |
| Flex Space | 17`1" x 9`0" | Lower |
| Storage | 7`3" x 7`0" | Lower |
| Balcony | 17`6" x 6`4" | Main |
| Dining Room | 10`10" x 6`1" | Main |
| Kitchen | 9`8" x 8`3" | Main |
| Living Room | 17`2" x 11`9" | Main |
| 2pc Bathroom | 5`4" x 5`2" | Main |
| Laundry | 5`2" x 4`4" | Second |
| Bedroom - Primary | 17`1" x 16`9" | Second |
| Bedroom - Primary | 15`0" x 12`7" | Second |
| 3pc Ensuite bath | 7`10" x 16`9" | Second |
| 4pc Ensuite bath | 7`11" x 4`11" | Second |






