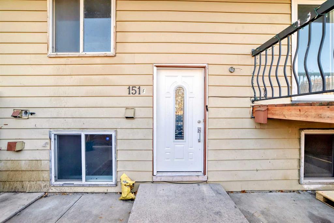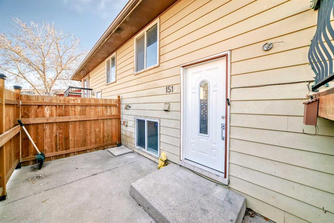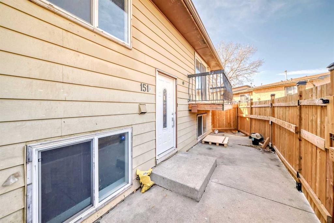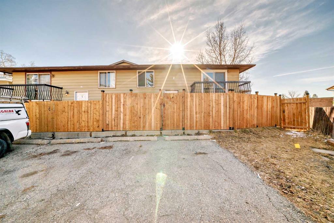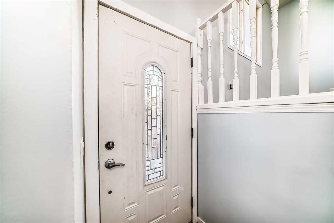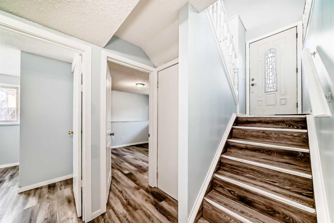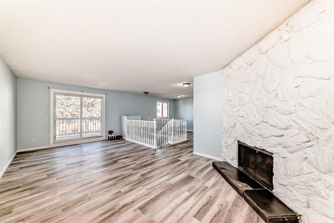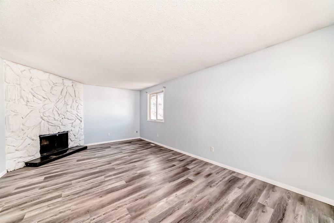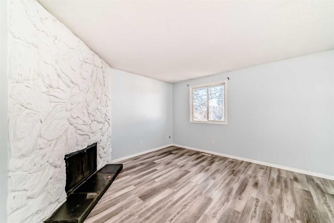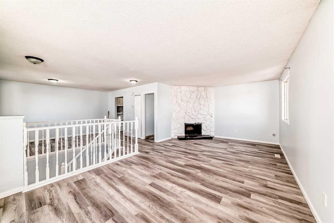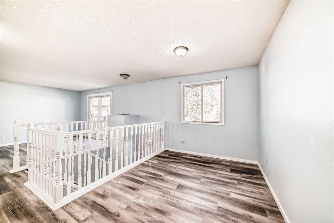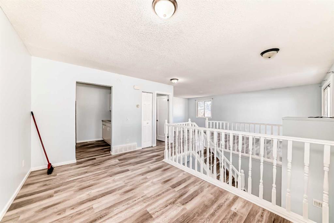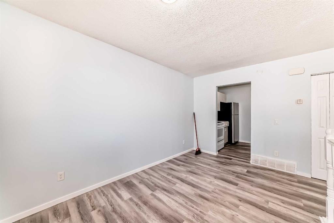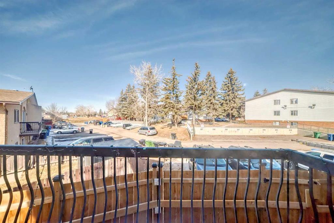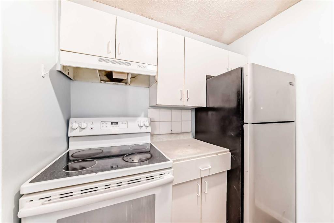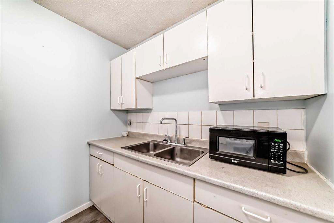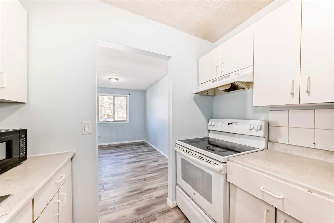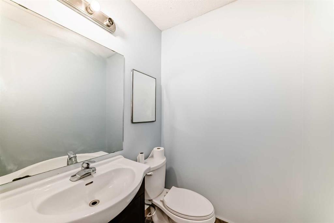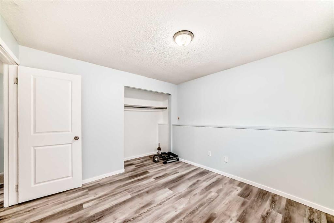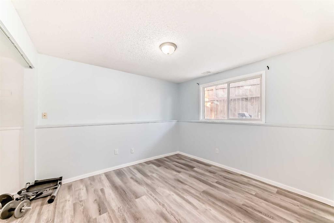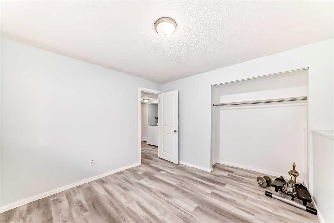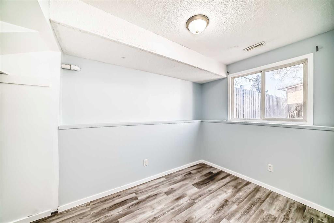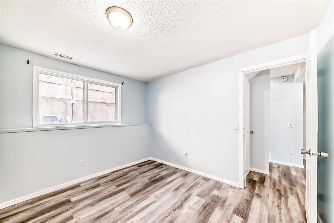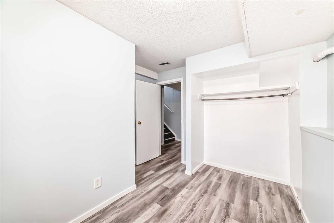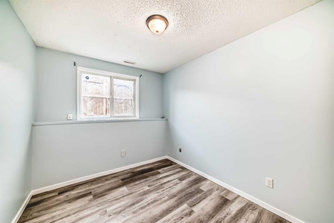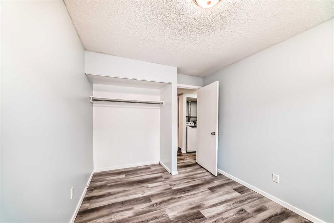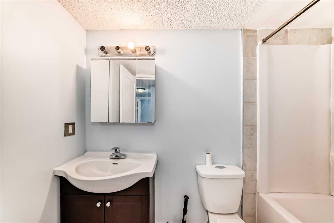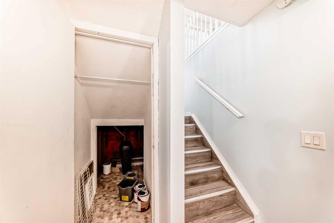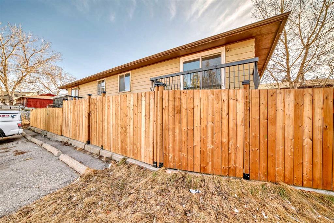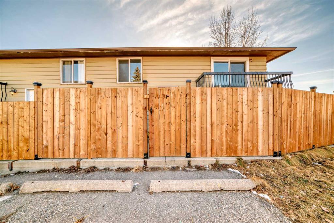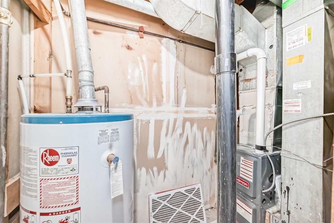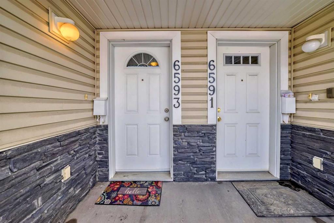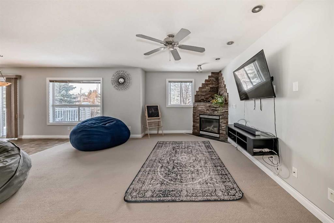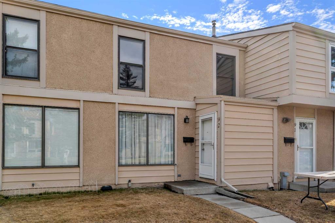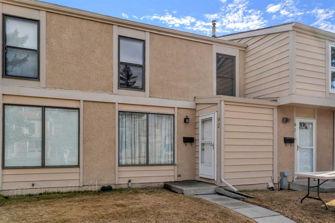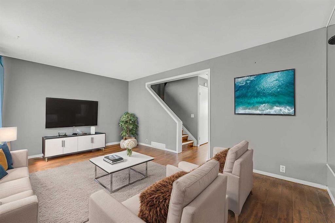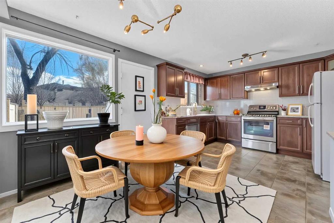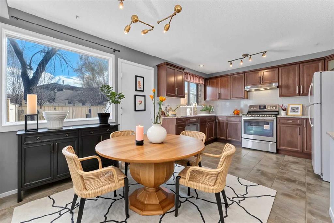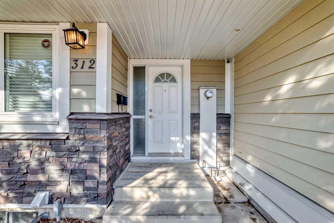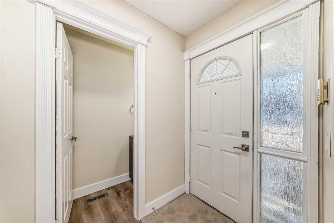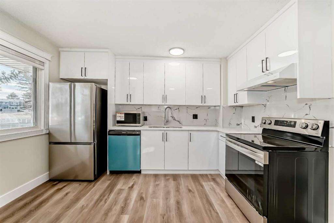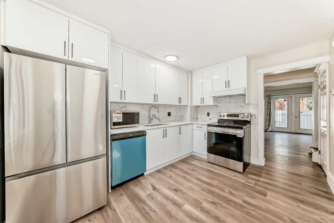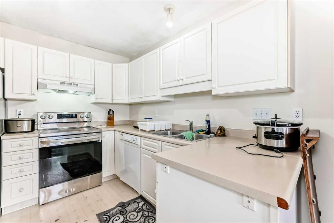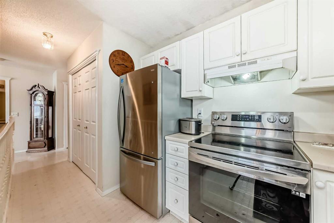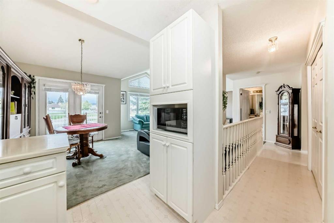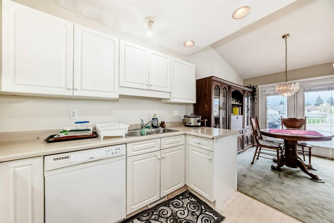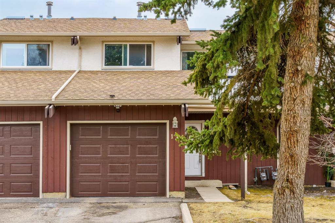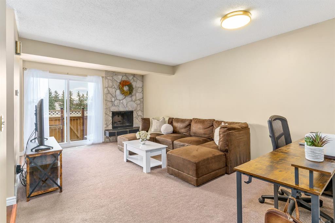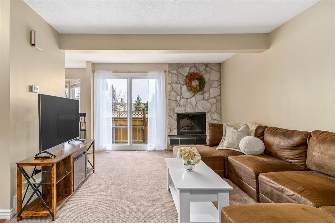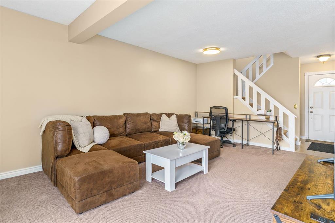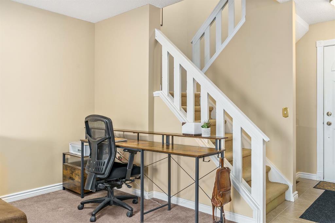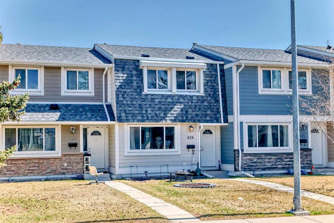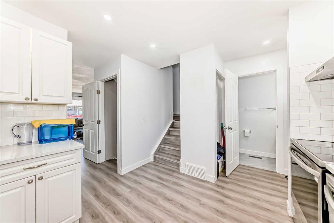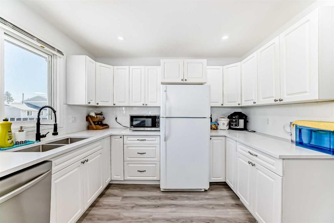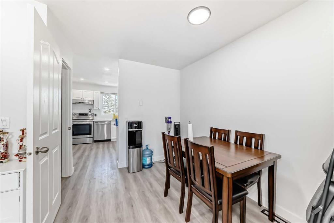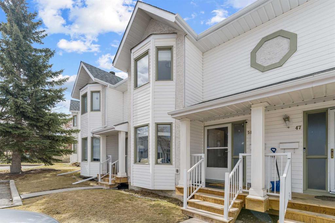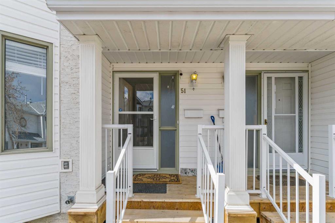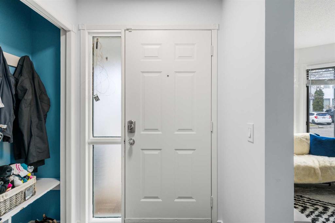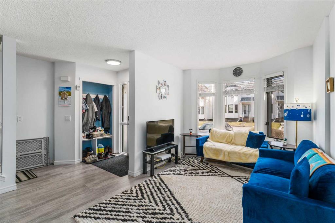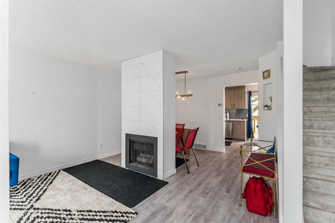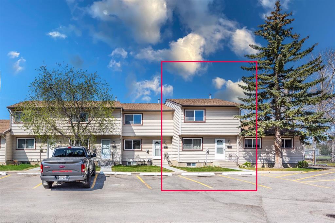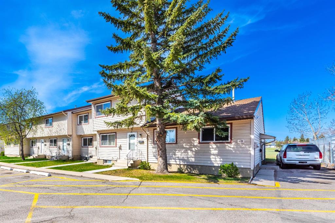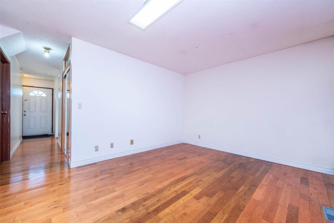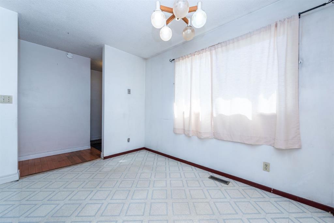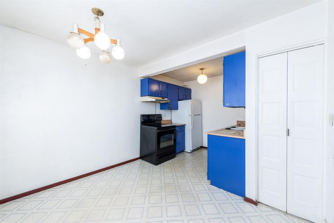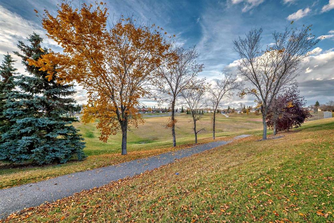F, 151 Pinehill Road NE
Calgary T1Y 2M4
MLS® Number: A2200517
$ 355,999
3
BEDROOMS
1 + 1
BATHROOMS
1,107
SQUARE FEET
1976
YEAR BUILT
Welcome to this stunningly renovated bi-level home, an expansive corner unit with the remarkable benefit of NO CONDO FEE and an impressive 1,106 sq ft of elegant living space. Bathed in natural light from the south-facing window, this property features gorgeous new flooring, inviting fresh paint, a charming new fence, and decent roofing installed in 2022. The main level boasts an open layout that radiates warmth and brightness, enhanced by the newly painted railing and a convenient half-bathroom. Imagine relaxing in the spacious and sunlit living room, complete with a stone-surround wood-burning fireplace. The generous dining area is perfect for creating lasting memories with family and friends. The modern atmosphere is enhanced by the newly installed laminate flooring and fresh paint, along with the tiled floor in the half bathroom. The fully developed lower level inspires comfort and practicality, featuring three inviting and cozy bedrooms, a full bathroom, and a convenient laundry area. Step out to your private balcony and embrace the sunshine while enjoying the ease of two parking stalls conveniently located right at your doorstep. Nestled in a lively community, this home is just moments away from essential amenities, including Monterey Calgary Co-Op, restaurants, Village Square Recreation Center (offering public swimming, skating, and various recreational activities), and a public library. Plus, it's a short walking distance to the elementary and junior high schools, making this an empowering opportunity for first-time homebuyers and investors. Don't let this exceptional property slip away—make it your new home today!
| COMMUNITY | Pineridge |
| PROPERTY TYPE | Row/Townhouse |
| BUILDING TYPE | Five Plus |
| STYLE | Bi-Level |
| YEAR BUILT | 1976 |
| SQUARE FOOTAGE | 1,107 |
| BEDROOMS | 3 |
| BATHROOMS | 2.00 |
| BASEMENT | Finished, Full |
| AMENITIES | |
| APPLIANCES | Electric Stove, Range Hood, Refrigerator, Washer/Dryer |
| COOLING | None |
| FIREPLACE | Brick Facing, Living Room, Wood Burning |
| FLOORING | Ceramic Tile, Laminate |
| HEATING | Forced Air, Natural Gas |
| LAUNDRY | In Unit, Lower Level |
| LOT FEATURES | Corner Lot |
| PARKING | Assigned, Off Street, Stall |
| RESTRICTIONS | None Known |
| ROOF | Asphalt Shingle |
| TITLE | Fee Simple |
| BROKER | Skyrock |
| ROOMS | DIMENSIONS (m) | LEVEL |
|---|---|---|
| Bedroom - Primary | 10`10" x 10`5" | Lower |
| Bedroom | 9`7" x 8`6" | Lower |
| Bedroom | 9`2" x 6`10" | Lower |
| 4pc Bathroom | 8`3" x 5`0" | Lower |
| Storage | 3`1" x 3`0" | Lower |
| Laundry | 5`0" x 3`6" | Lower |
| Balcony | 11`5" x 3`8" | Main |
| Entrance | 6`3" x 4`6" | Main |
| Dining Room | 14`0" x 8`6" | Main |
| Living Room | 21`10" x 11`4" | Main |
| Kitchen | 7`2" x 8`2" | Main |
| 2pc Bathroom | 7`0" x 4`8" | Main |

