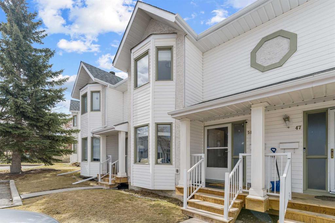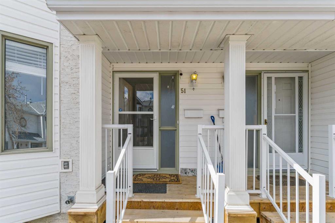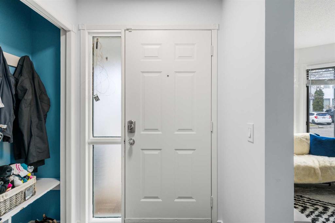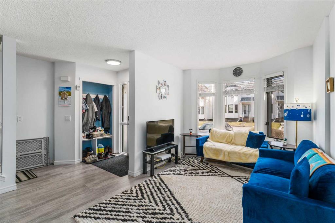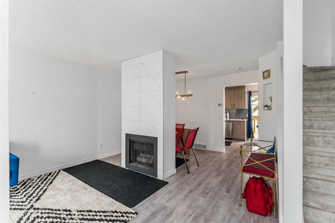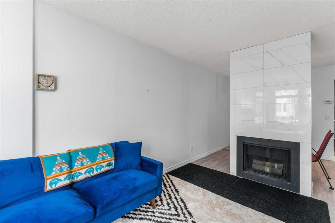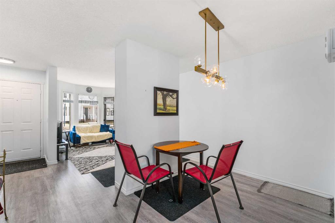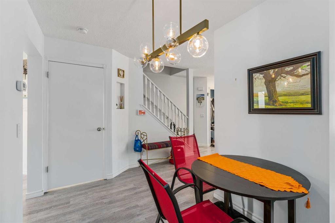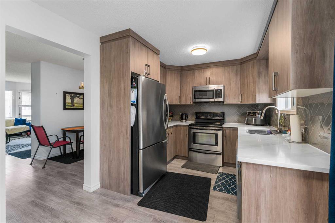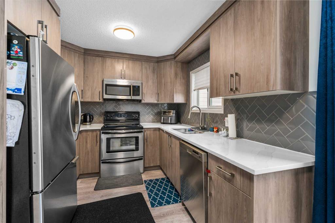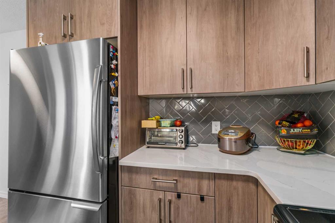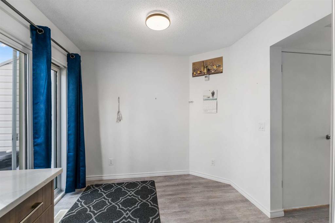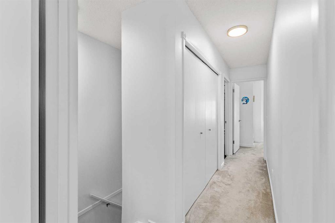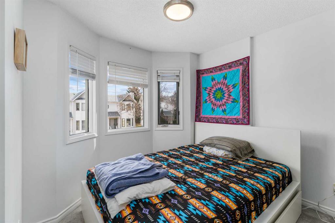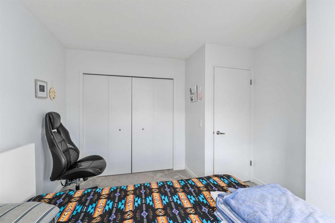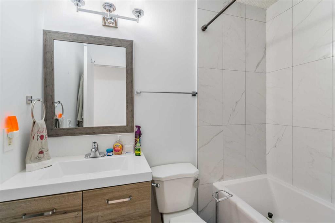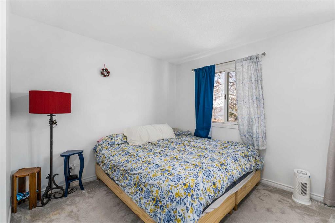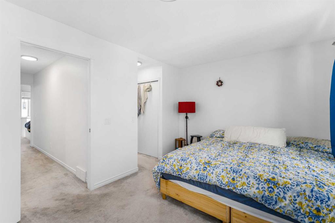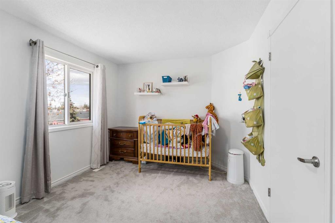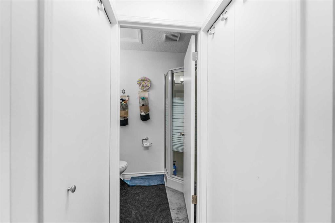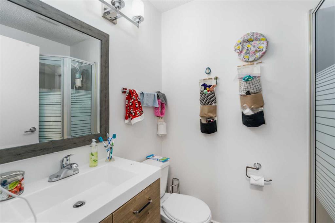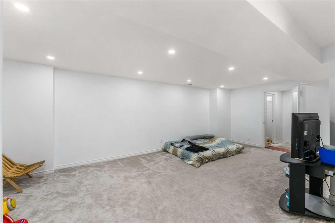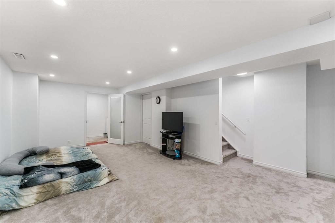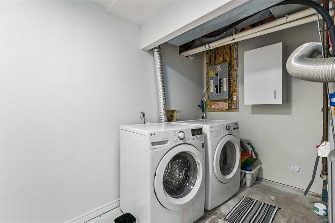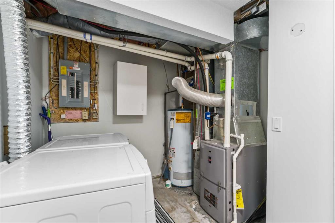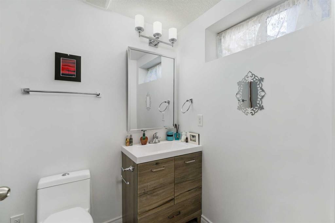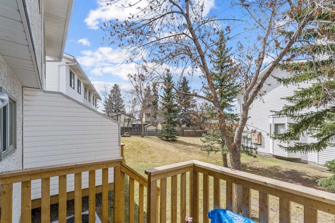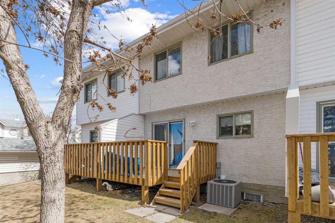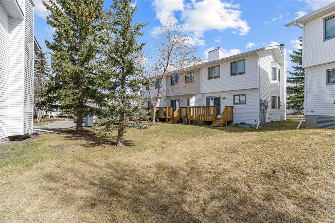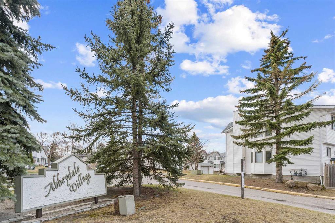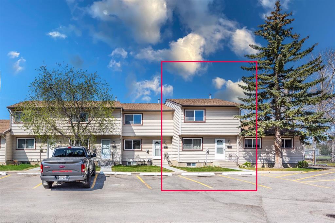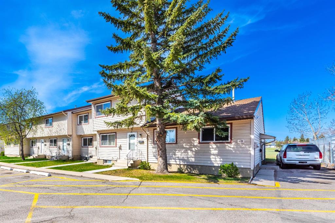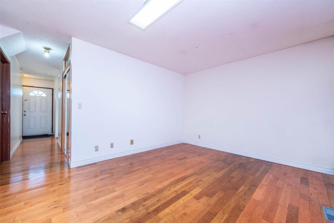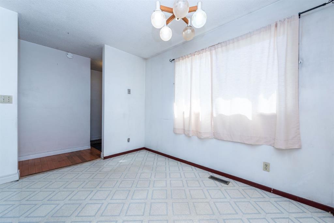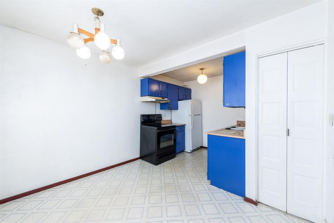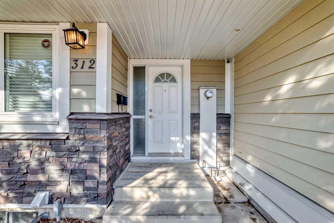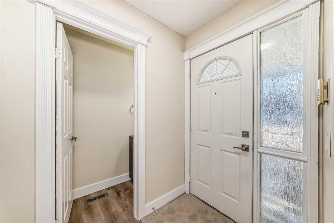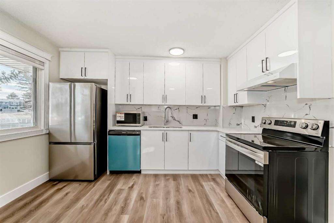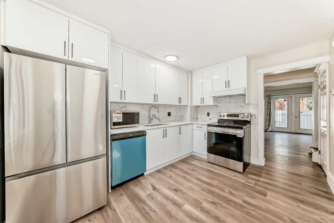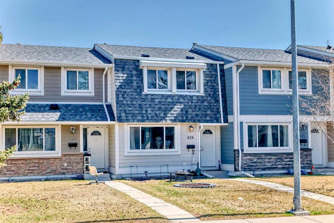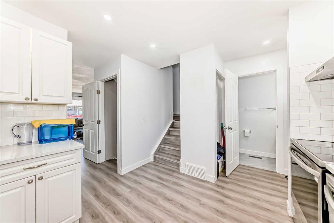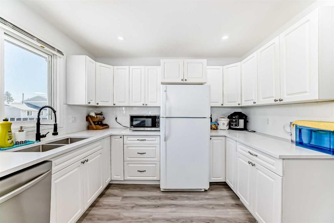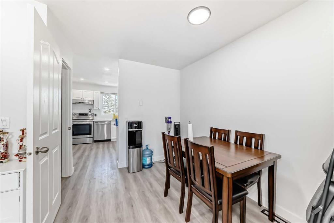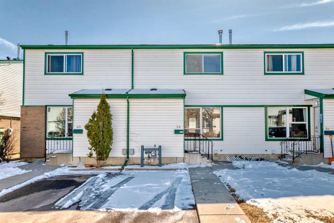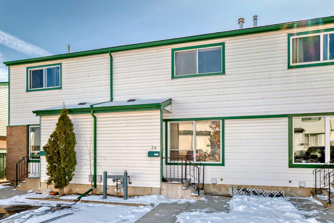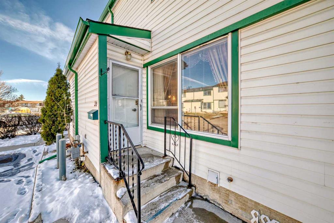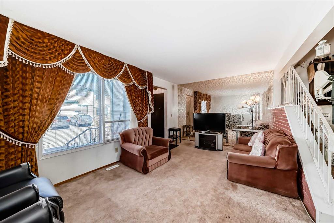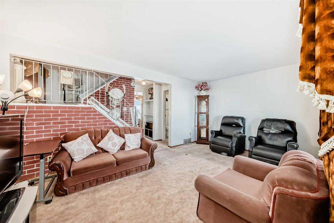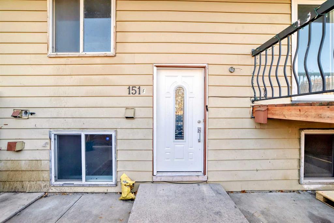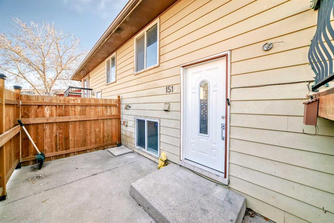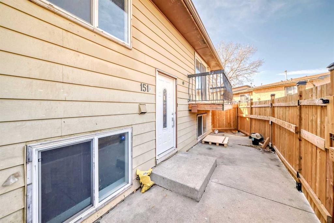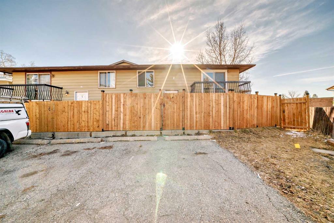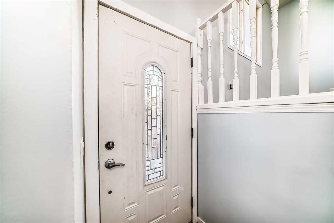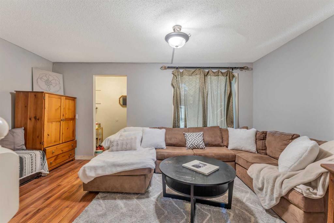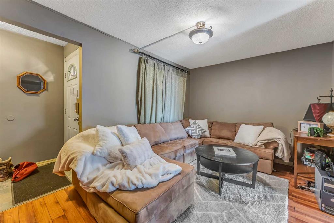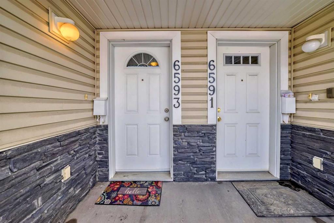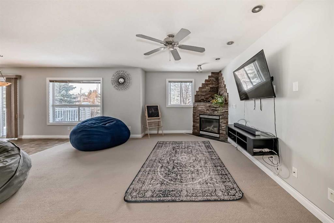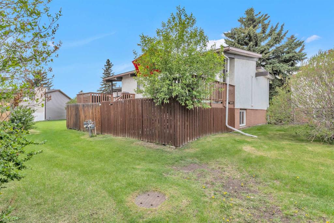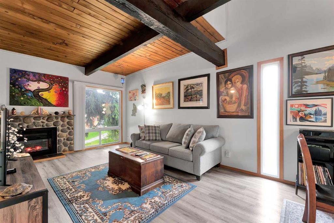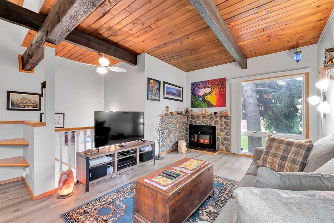51 Abbeydale Villas NE
Calgary T2A 7P6
MLS® Number: A2210814
$ 335,000
2
BEDROOMS
2 + 1
BATHROOMS
1,125
SQUARE FEET
1991
YEAR BUILT
Stay Cool This Summer with Central A/C! Welcome to this recently renovated executive-style townhouse in the heart of Abbeydale—perfect for young families, single professionals, or those looking to downsize. Step right up to your front door with convenient parking just steps away. Inside, you’ll find luxury wide plank vinyl flooring, high-quality carpet, and fresh, neutral paint throughout. The custom kitchen boasts full-height cabinets, a stunning herringbone tile backsplash, newer stainless steel appliances, and elegant marble quartz countertops. Enjoy cozy evenings by the gas fireplace with stylish tile surround and unwind under new designer light fixtures. Upstairs, the fabulous primary bedroom offers a full ensuite, charming bay window, ample closet space, and plush carpeting. The second bedroom is perfect as a nursery, guest room, or a home office. The fully finished basement is complete with LED pot lights and a handy half-bath. This home also features a newer high-efficiency furnace, hot water tank, and, of course, central A/C for ultimate comfort in the warmer months. Outside, you’ll enjoy a park-like yard and one assigned parking stall. Walk next door to the community centre, where you'll find a playground, ball diamond, skating rink, basketball, and tennis courts. With easy access to transit, Stoney Trail, Memorial Drive, and just 10 minutes to downtown, everything you need is right at your fingertips—including a corner store and local amenities just steps away. Shows 10/10—you’ll love it!
| COMMUNITY | Abbeydale |
| PROPERTY TYPE | Row/Townhouse |
| BUILDING TYPE | Four Plex |
| STYLE | 2 Storey |
| YEAR BUILT | 1991 |
| SQUARE FOOTAGE | 1,125 |
| BEDROOMS | 2 |
| BATHROOMS | 3.00 |
| BASEMENT | Finished, Full |
| AMENITIES | |
| APPLIANCES | Central Air Conditioner, Dishwasher, Electric Stove, Microwave Hood Fan, Refrigerator, Washer/Dryer, Window Coverings |
| COOLING | Central Air |
| FIREPLACE | Electric |
| FLOORING | Carpet, Vinyl |
| HEATING | Fireplace(s), Forced Air |
| LAUNDRY | In Basement |
| LOT FEATURES | Back Yard, Few Trees, No Neighbours Behind, Private |
| PARKING | Parking Pad |
| RESTRICTIONS | None Known |
| ROOF | Asphalt Shingle |
| TITLE | Fee Simple |
| BROKER | eXp Realty |
| ROOMS | DIMENSIONS (m) | LEVEL |
|---|---|---|
| Family Room | 23`5" x 12`8" | Lower |
| Laundry | 6`7" x 3`10" | Lower |
| Furnace/Utility Room | 6`0" x 3`5" | Lower |
| Storage | 5`3" x 3`9" | Lower |
| 2pc Bathroom | 5`11" x 5`3" | Lower |
| 4pc Bathroom | 7`4" x 4`11" | Main |
| Foyer | 4`10" x 3`10" | Main |
| Living Room | 11`3" x 9`1" | Main |
| Kitchen | 9`8" x 8`9" | Main |
| Breakfast Nook | 9`6" x 6`6" | Main |
| Dining Room | 8`6" x 7`2" | Main |
| Walk-In Closet | 3`4" x 2`7" | Second |
| Bedroom - Primary | 16`2" x 10`0" | Second |
| Bedroom | 10`6" x 7`7" | Second |
| 3pc Ensuite bath | 7`7" x 4`11" | Second |

