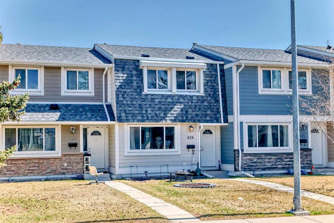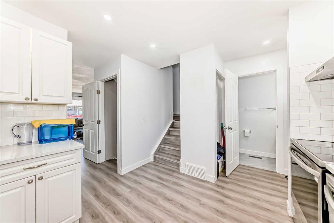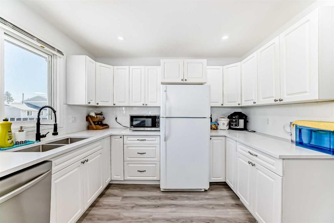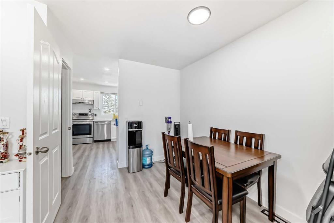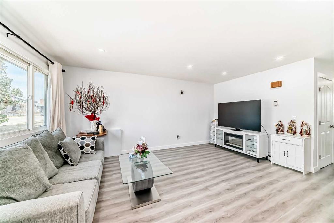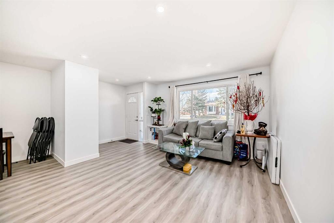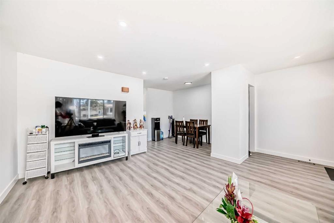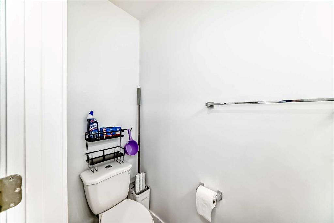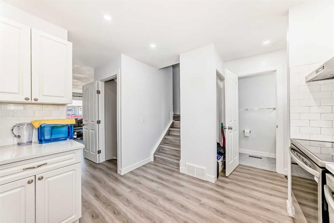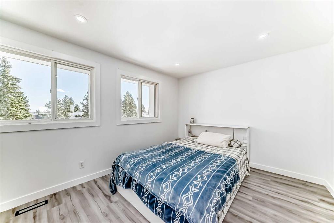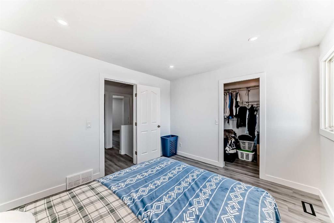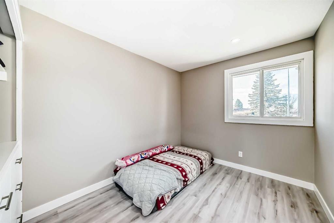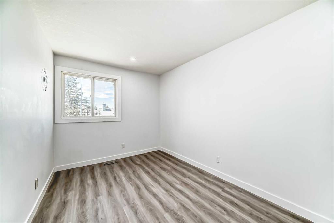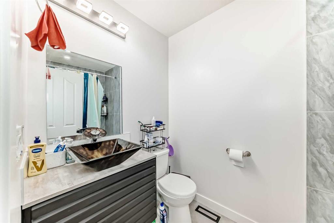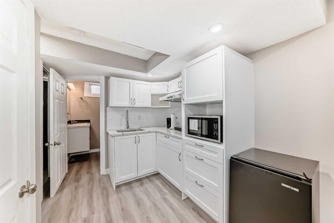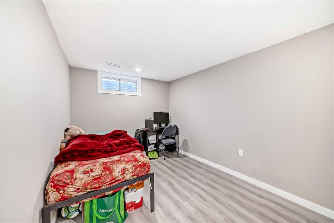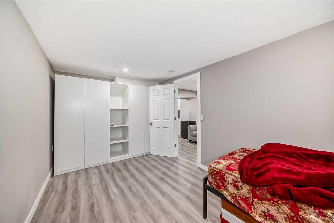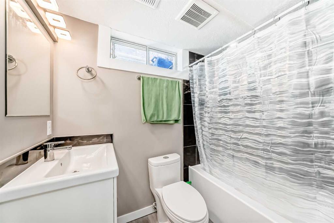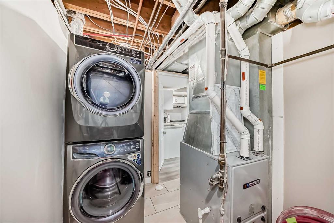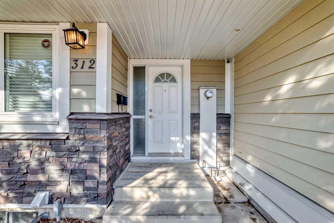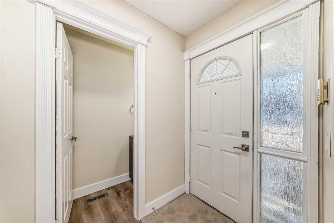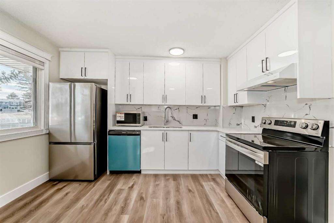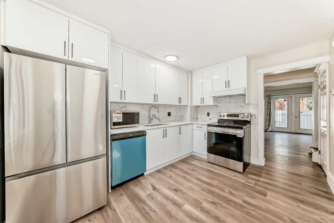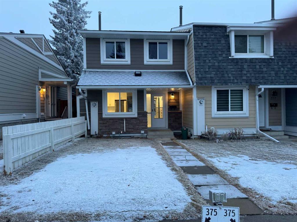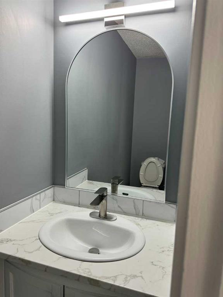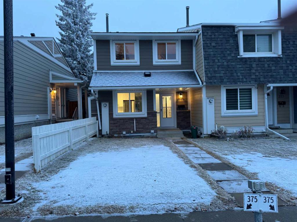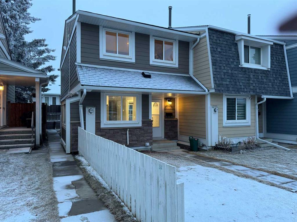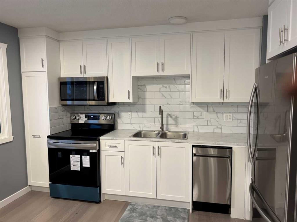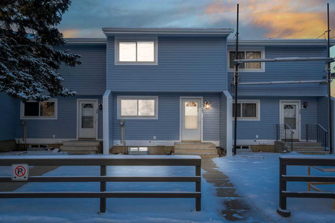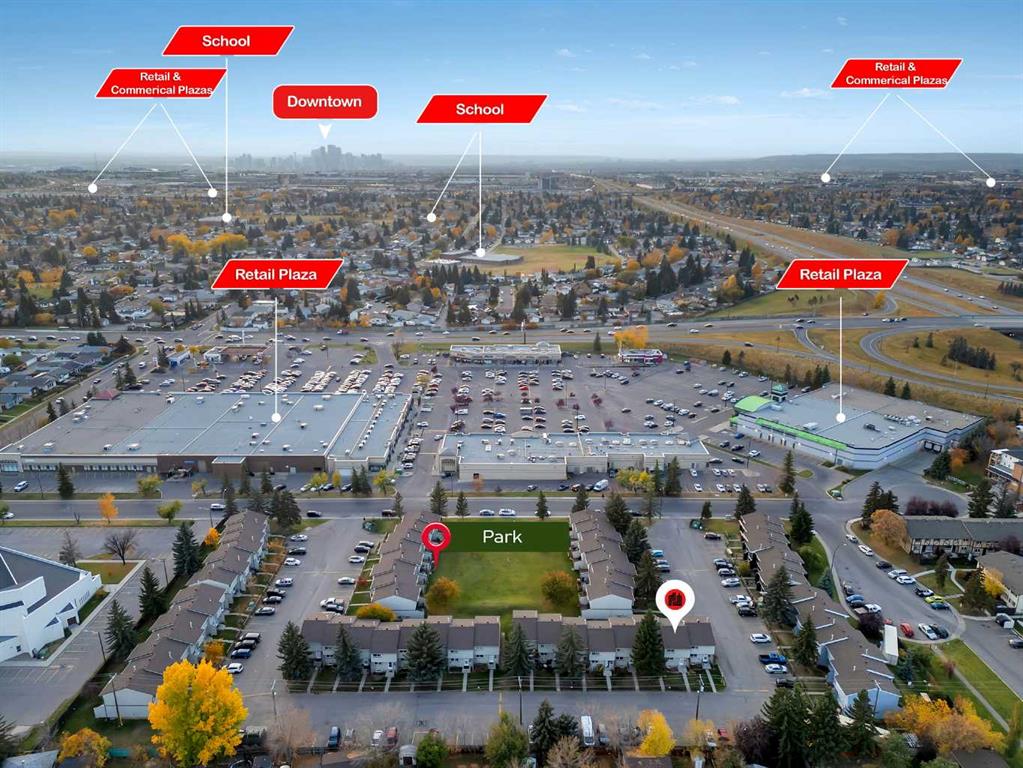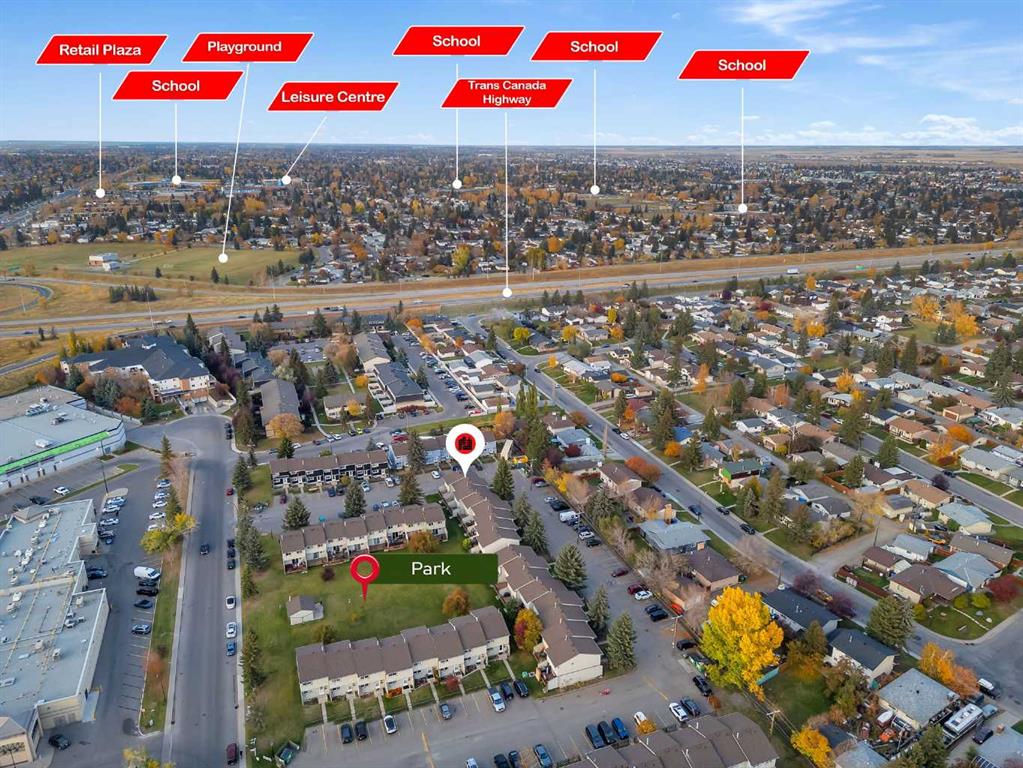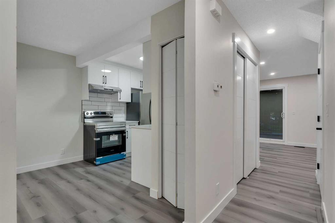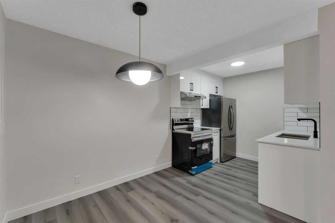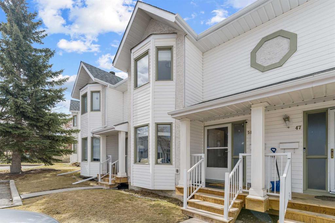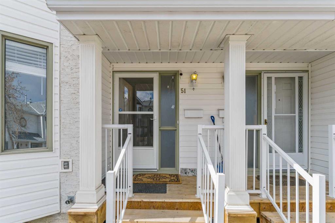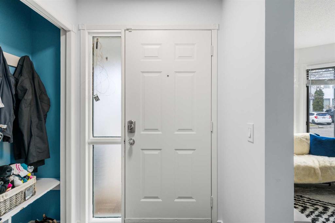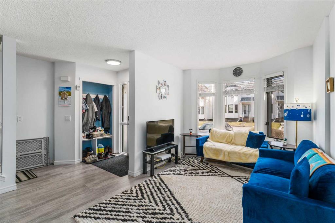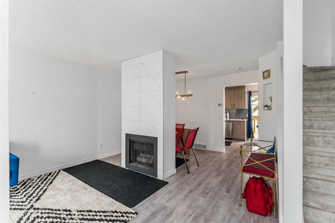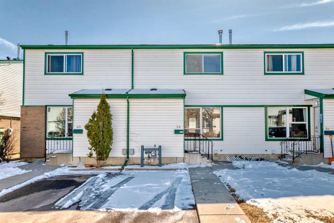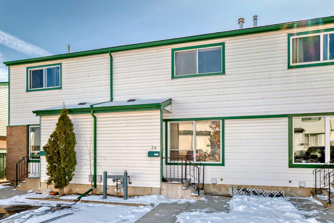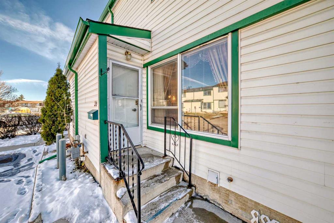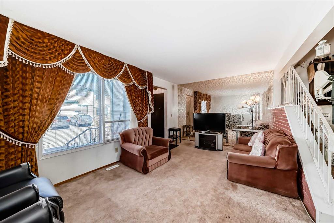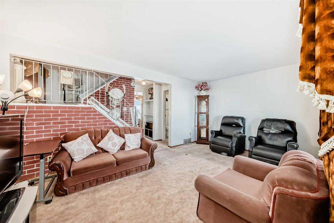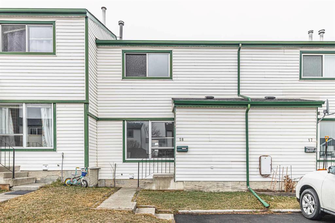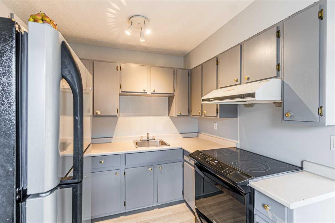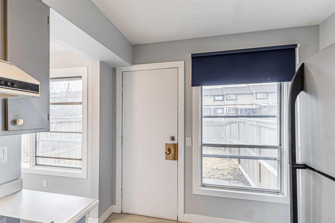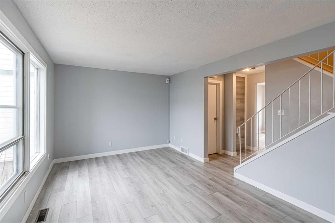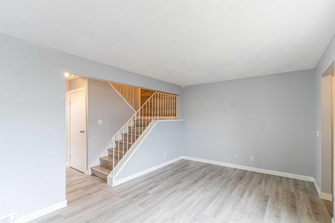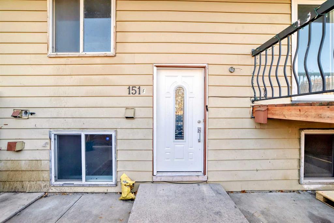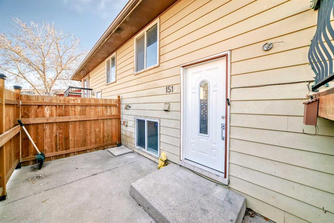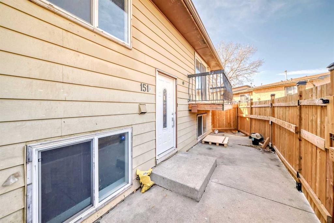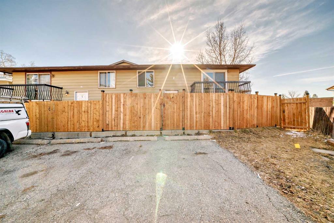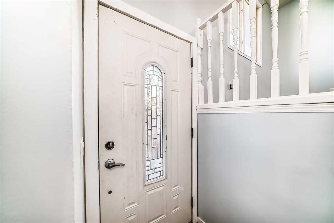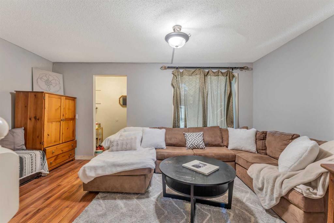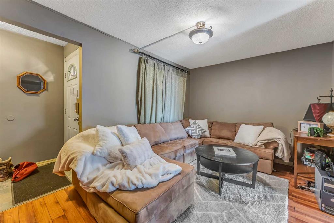824 Madeira Drive NE
Calgary T2A7B7
MLS® Number: A2212670
$ 395,000
4
BEDROOMS
2 + 1
BATHROOMS
1,139
SQUARE FEET
1978
YEAR BUILT
Discover comfortable living in this fully renovated 4-bedroom, 2-bathroom, two-stories townhome in desirable Georgian Village. Enjoy recent updates including new ceilings and pot lights throughout the entire house, vinyl plank flooring, and an upgraded furnace & hot water tank, plus newer appliances throughout. The main floor offers an open layout with a welcoming living room, a dedicated dining area, and a bright, family-sized kitchen that has been renovated with quartz countertops and white cabinetry, plus a pantry. A convenient 2-piece powder room and a rear closet are also located on this level. Upstairs, you'll find three well-sized bedrooms, including a master suite with a walk-in closet. The two additional bedrooms are notably spacious and each includes built-in closets. A conveniently situated 4-piece bathroom serves the upper floor. The fully finished lower level provides extra living space with a full bathroom, a family room, and a practical kitchenette. This well-maintained complex is ideally located just steps from a large park with walking paths and offers easy access to schools, transit, downtown, the ring road, and shopping amenities. Experience convenient and comfortable living in Georgian Village
| COMMUNITY | Marlborough Park |
| PROPERTY TYPE | Row/Townhouse |
| BUILDING TYPE | Five Plus |
| STYLE | 2 Storey |
| YEAR BUILT | 1978 |
| SQUARE FOOTAGE | 1,139 |
| BEDROOMS | 4 |
| BATHROOMS | 3.00 |
| BASEMENT | Finished, Full |
| AMENITIES | |
| APPLIANCES | Dishwasher, Electric Stove, Microwave, Range Hood, Refrigerator, Washer/Dryer |
| COOLING | None |
| FIREPLACE | N/A |
| FLOORING | Vinyl Plank |
| HEATING | Central, Natural Gas |
| LAUNDRY | In Basement |
| LOT FEATURES | Back Yard |
| PARKING | Parking Pad |
| RESTRICTIONS | Call Lister |
| ROOF | Asphalt Shingle |
| TITLE | Fee Simple |
| BROKER | First Place Realty |
| ROOMS | DIMENSIONS (m) | LEVEL |
|---|---|---|
| Kitchenette | 6`8" x 4`9" | Basement |
| 4pc Bathroom | 7`4" x 5`0" | Basement |
| Storage | 9`5" x 3`0" | Basement |
| Bedroom | 16`1" x 8`8" | Basement |
| Furnace/Utility Room | 9`5" x 6`11" | Basement |
| Kitchen | 10`5" x 10`2" | Main |
| 2pc Bathroom | 7`2" x 2`8" | Main |
| Dining Room | 9`10" x 4`10" | Main |
| Living Room | 16`8" x 12`9" | Main |
| Entrance | 5`9" x 4`6" | Main |
| Bedroom - Primary | 12`9" x 10`4" | Second |
| Walk-In Closet | 7`2" x 4`2" | Second |
| 4pc Bathroom | 7`11" x 5`0" | Second |
| Bedroom | 9`10" x 8`5" | Second |
| Bedroom | 11`6" x 8`5" | Second |
| Storage | 5`1" x 3`0" | Second |

