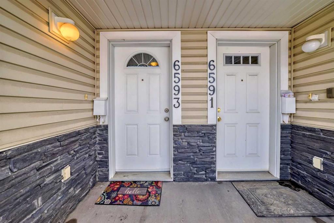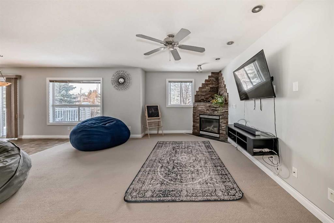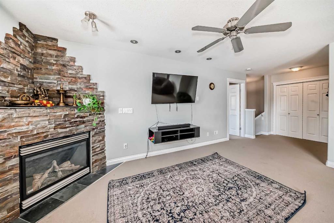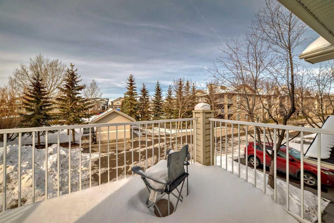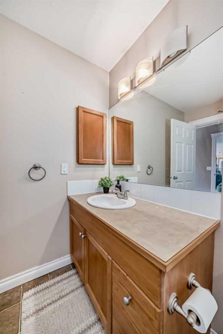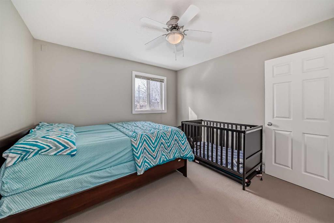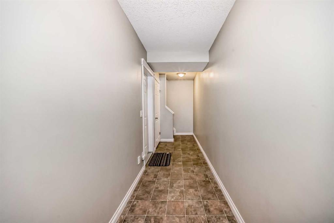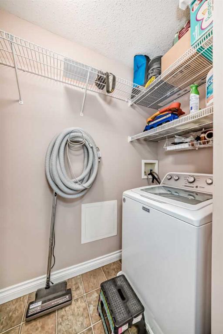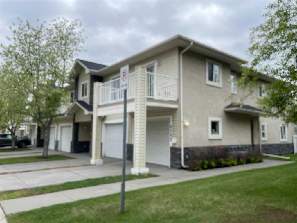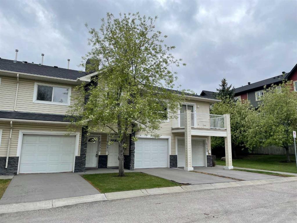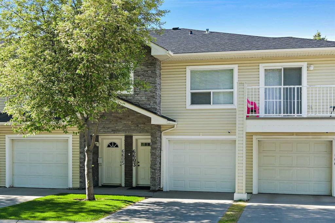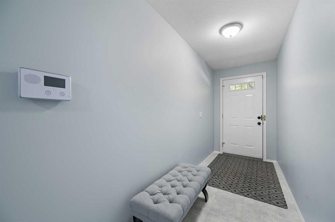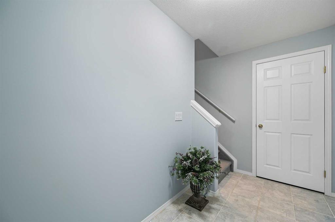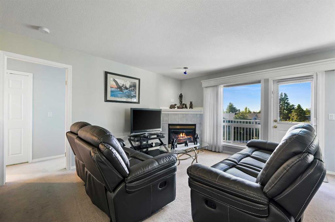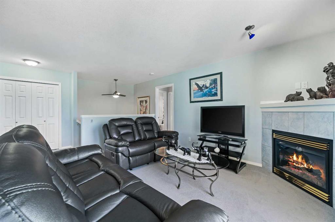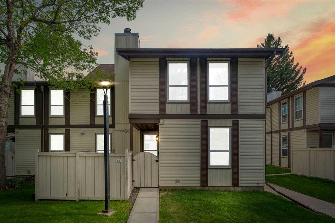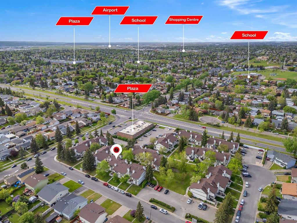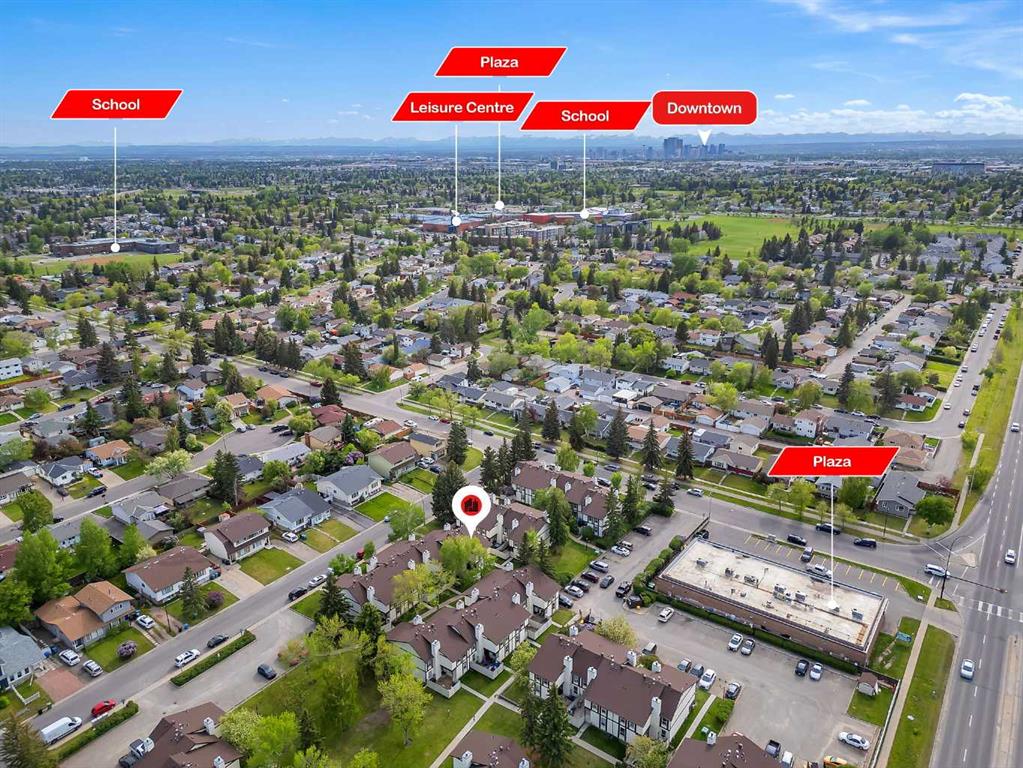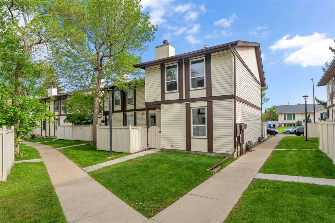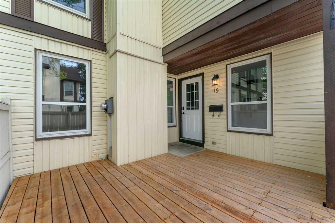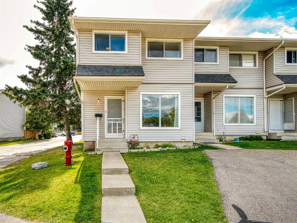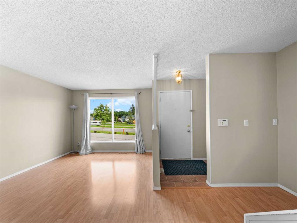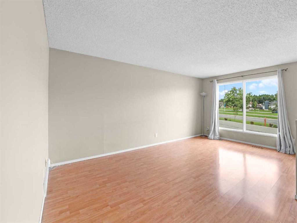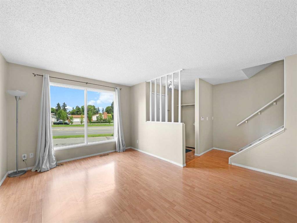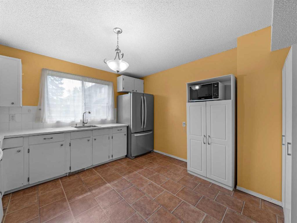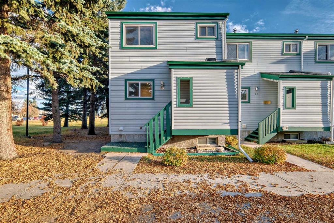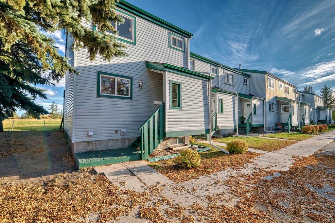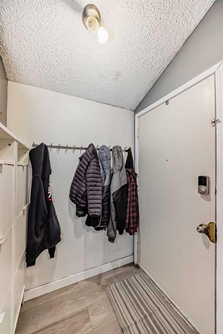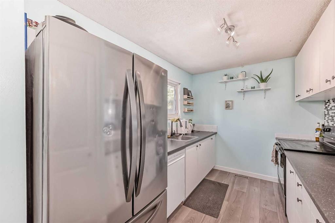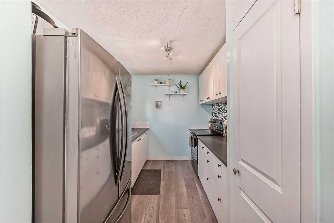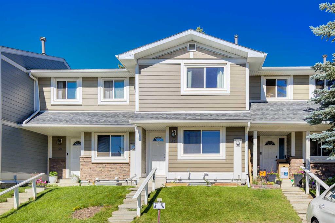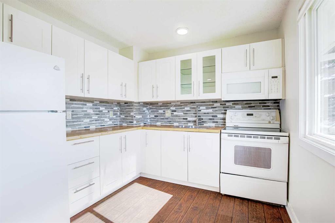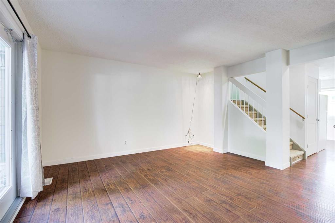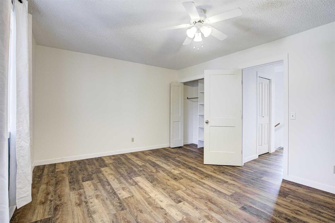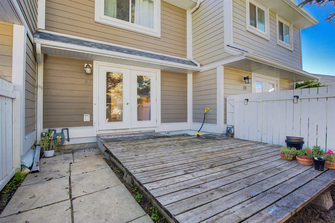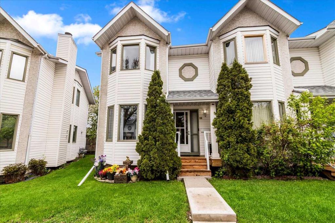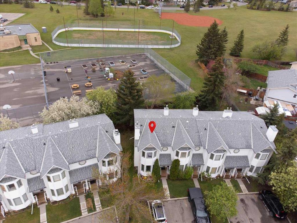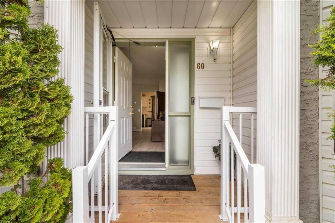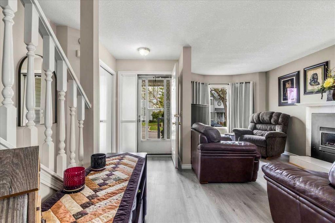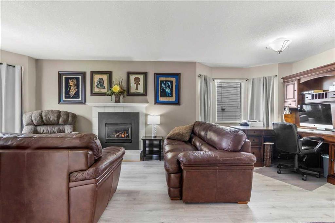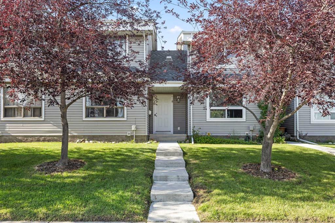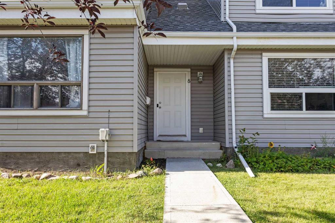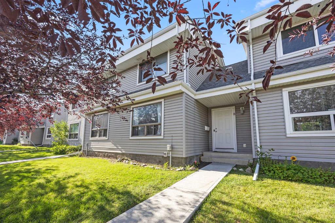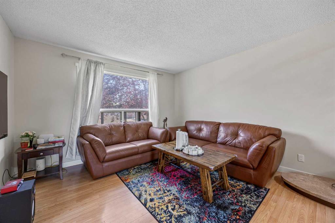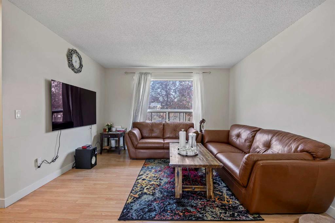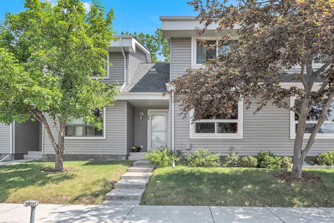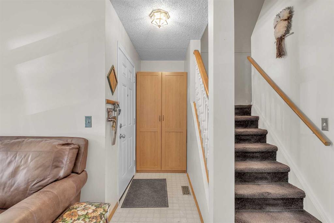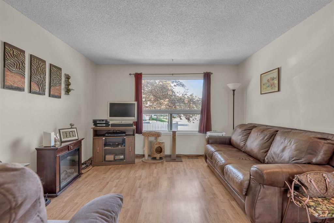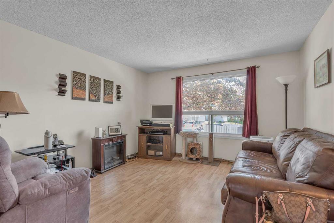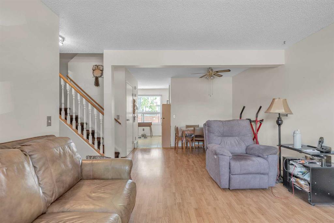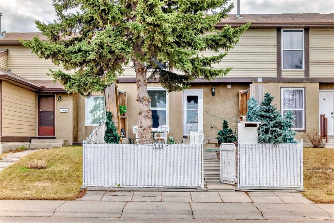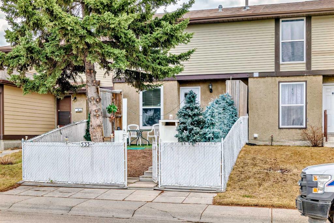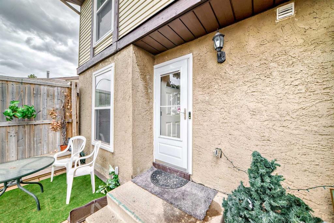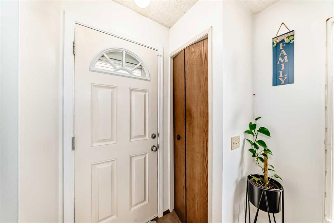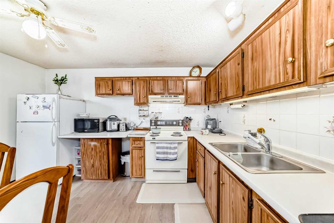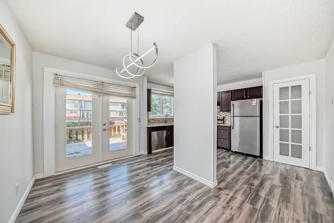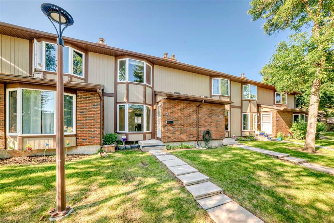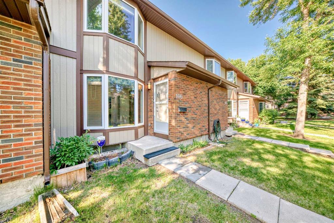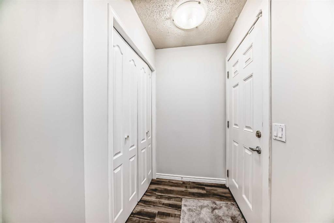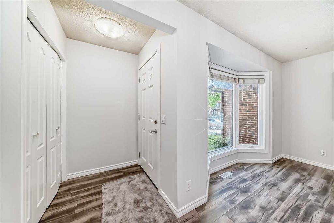6593 Pinecliff Grove NE
Calgary T1Y 7K8
MLS® Number: A2188581
$ 360,000
2
BEDROOMS
2 + 0
BATHROOMS
1,269
SQUARE FEET
2003
YEAR BUILT
A full ONE YEAR FREE condo fee! Call TODAY to take advantage of this great deal. Welcome to 6593 Pinecliff Grove NE, a charming bungalow-style villa nestled in the tranquil community of Pineridge Gardens. This well-maintained home offers a spacious and bright living area, featuring a functional kitchen with ample cabinetry and a cozy dining area. On the main level you'll find 2 spacious bedrooms with the Master having its own ensuite. The other bathroom is perfect for guests or anyone who will occupy the second bedroom. Tons of natural lights beaming into the large windows of this corner unit. The balcony is large enough for your BBQ and a table with a couple of chairs. Perfect for those lazy days. Residents will appreciate the convenience of an attached single garage, ensuring secure parking and extra storage. Pineridge Gardens is renowned for its friendly atmosphere and well-maintained common areas, including beautifully landscaped grounds and walking paths. Located in the heart of Pineridge, this property is in close proximity to shopping centers, medical facilities, and public transportation, making daily errands and commutes effortless. Schedule your private viewing today!
| COMMUNITY | Pineridge |
| PROPERTY TYPE | Row/Townhouse |
| BUILDING TYPE | Four Plex |
| STYLE | Townhouse |
| YEAR BUILT | 2003 |
| SQUARE FOOTAGE | 1,269 |
| BEDROOMS | 2 |
| BATHROOMS | 2.00 |
| BASEMENT | None |
| AMENITIES | |
| APPLIANCES | Dryer, Electric Stove, Range Hood, Refrigerator, Washer, Window Coverings |
| COOLING | Other |
| FIREPLACE | Gas |
| FLOORING | Carpet, Linoleum |
| HEATING | Fireplace(s), Natural Gas |
| LAUNDRY | In Unit |
| LOT FEATURES | Corner Lot, Cul-De-Sac, Private |
| PARKING | Insulated, Oversized, Single Garage Attached |
| RESTRICTIONS | Pet Restrictions or Board approval Required |
| ROOF | Asphalt Shingle |
| TITLE | Fee Simple |
| BROKER | URBAN-REALTY.ca |
| ROOMS | DIMENSIONS (m) | LEVEL |
|---|---|---|
| Entrance | 17`6" x 4`5" | Lower |
| Furnace/Utility Room | 6`6" x 5`2" | Lower |
| 4pc Bathroom | 10`11" x 4`11" | Main |
| 4pc Ensuite bath | 4`11" x 9`2" | Main |
| Kitchen With Eating Area | 16`5" x 12`5" | Main |
| Living Room | 16`4" x 16`6" | Main |
| Laundry | 9`0" x 3`5" | Main |
| Balcony | 6`7" x 12`6" | Main |
| Bedroom - Primary | 10`9" x 12`2" | Main |
| Bedroom | 11`1" x 12`2" | Main |



