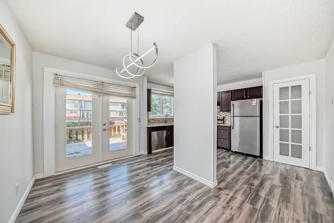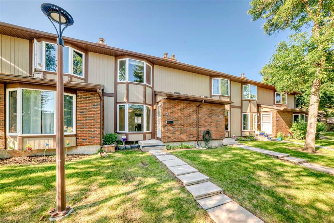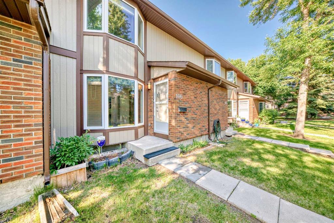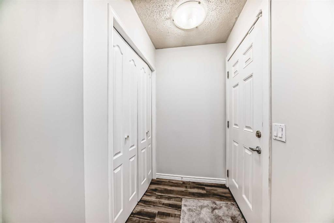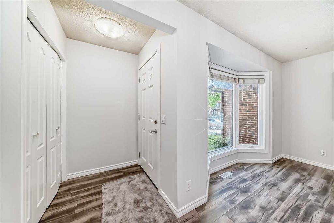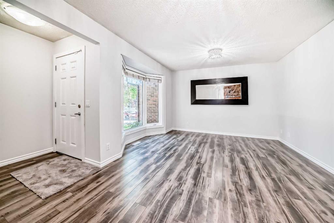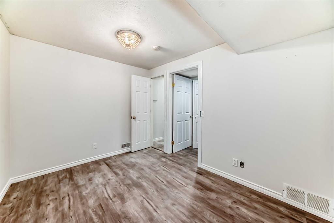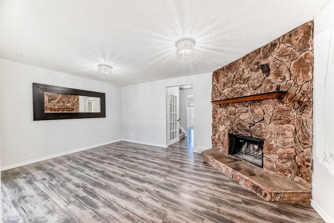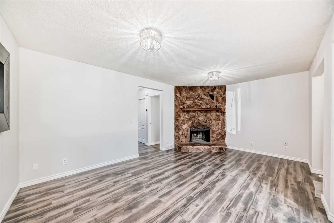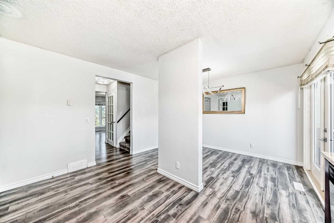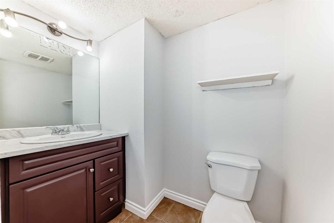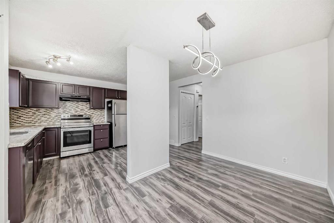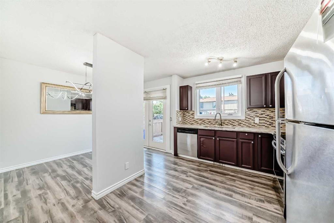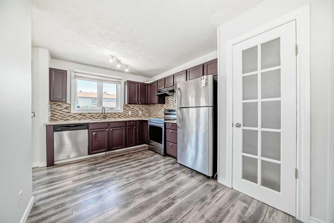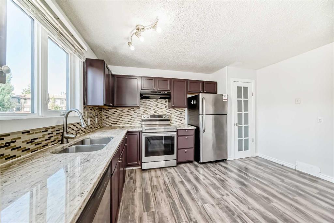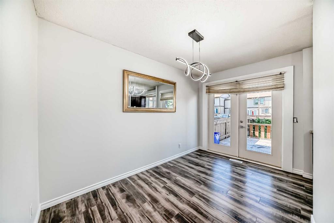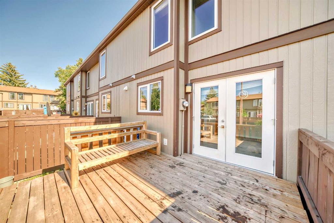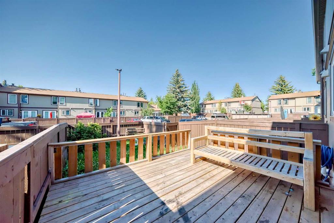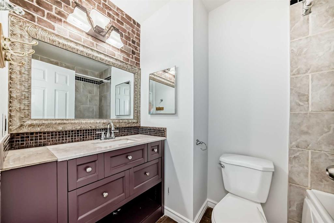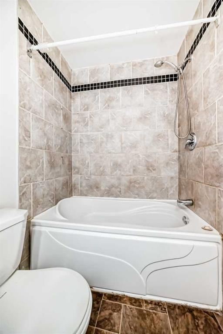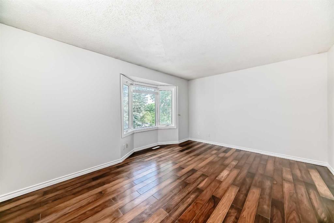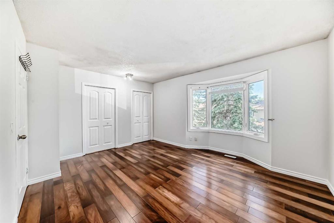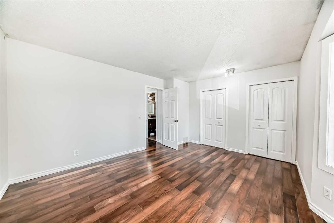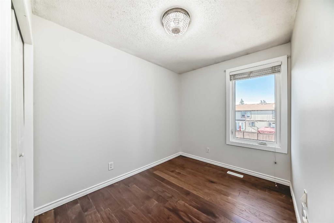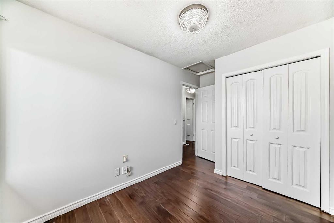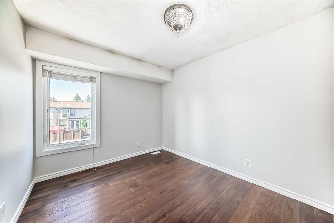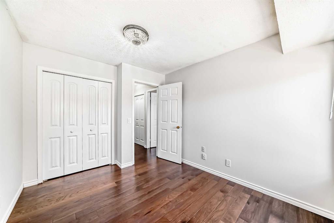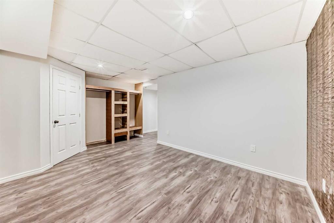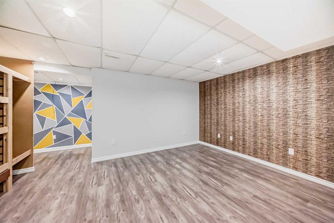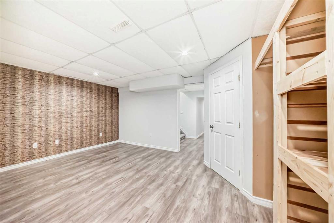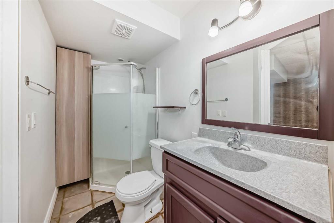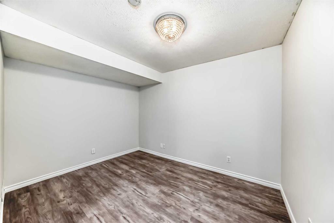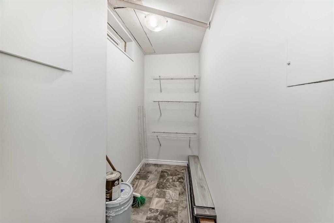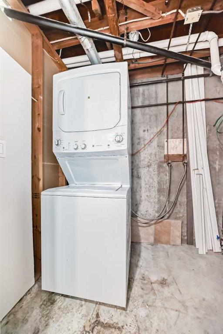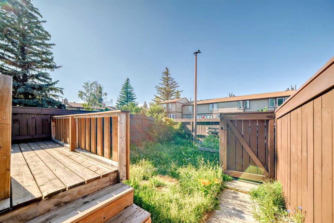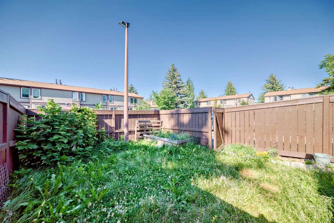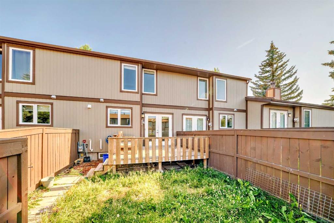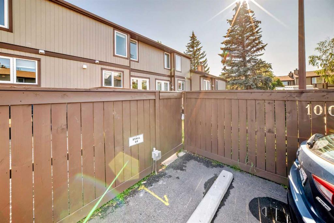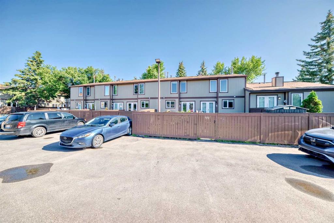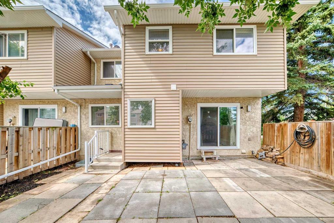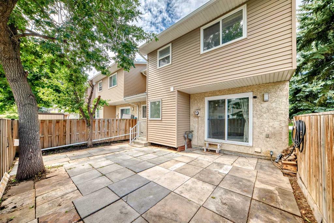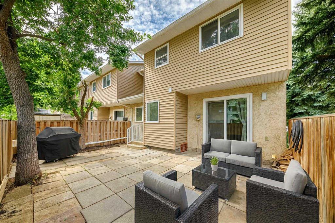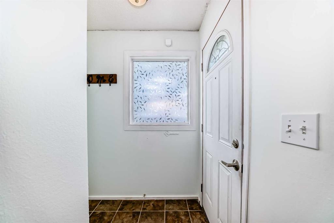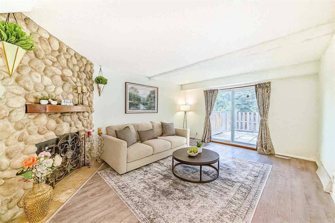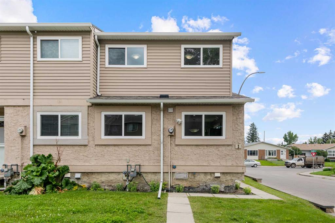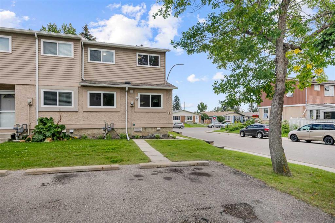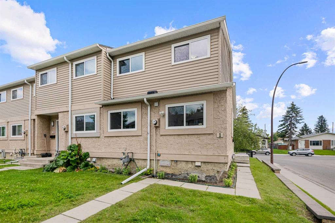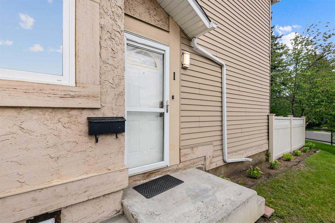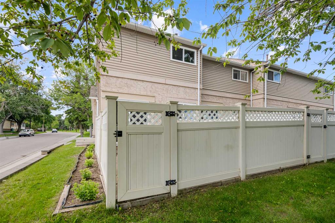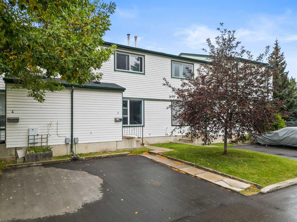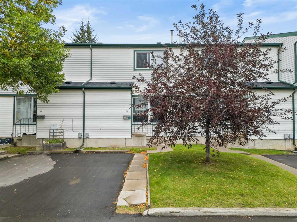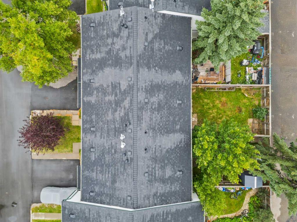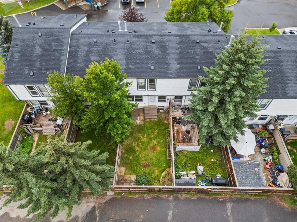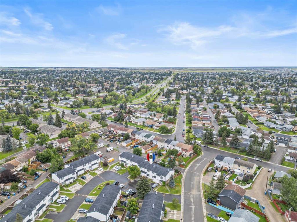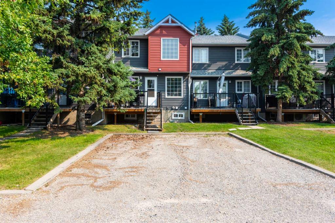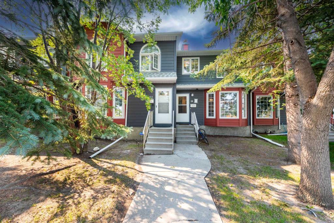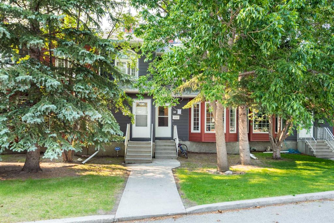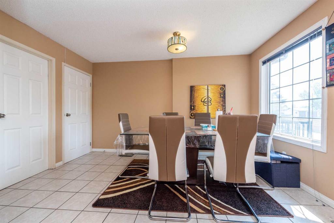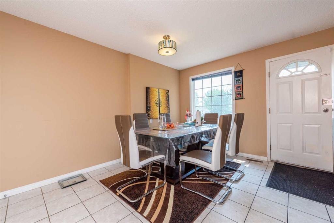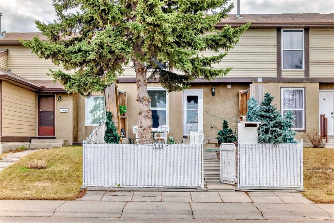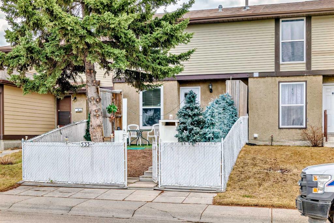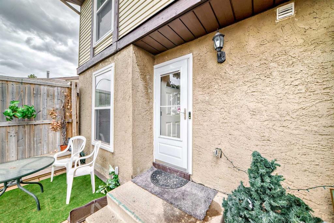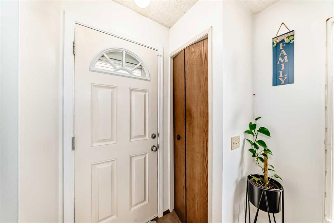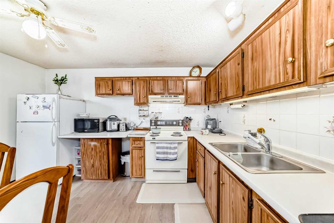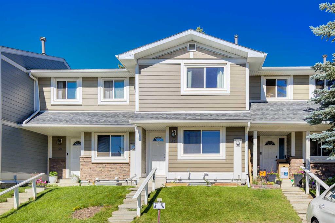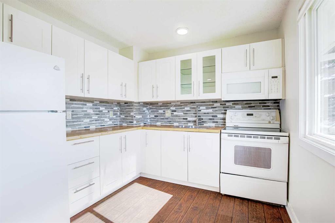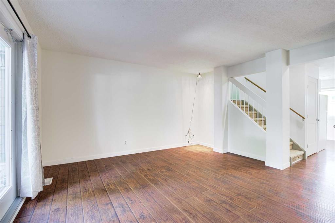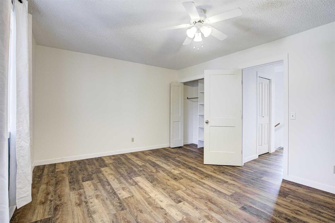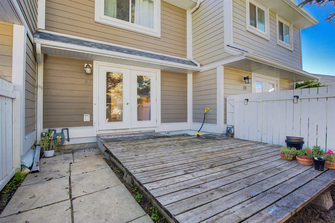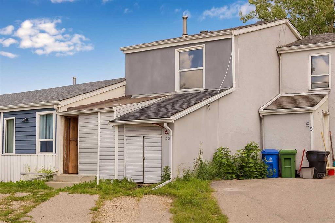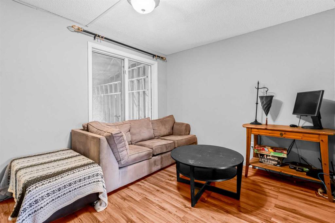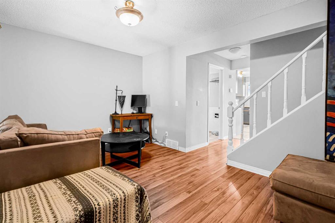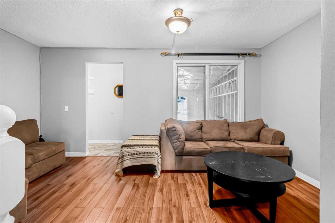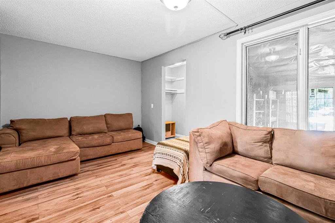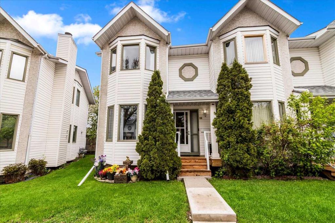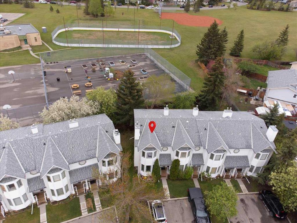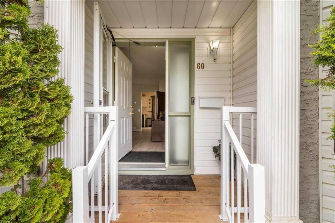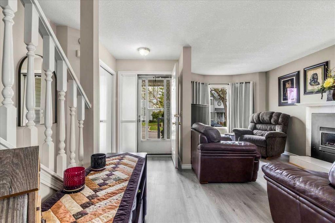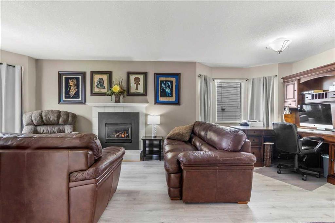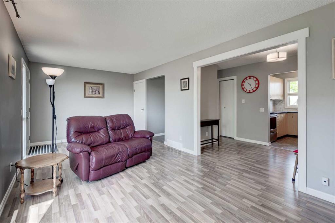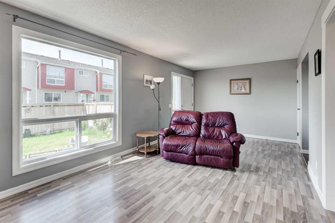100, 6103 Madigan Drive NE
Calgary T2A 5K9
MLS® Number: A2239315
$ 369,900
3
BEDROOMS
2 + 1
BATHROOMS
1,216
SQUARE FEET
1976
YEAR BUILT
Welcome to this beautifully renovated unique one of kind Town House, must see to believe in desired community of Marlboro Park. Ideal for big families looking for a huge space like 5 beds, 2.5 washroom, separate living, kitchen, dinning and private backyard with deck, along with ample parking, having magical views of mature Colorado Spruces blue and green both from the comfort of your living and primary bedroom to make your summers and winters delightful, exactly reflecting the name of Condominium Villa the Park but not out of the city in nature just of memorial drive, next to strip mall, school, park, major high ways, upgrades from Condominium includes new windows, doors, siding and yes its is very pet friendly condominium also the unit itself since it has nice fenced back yard. Lets go inside, once you enter the home from main floor, will be greeted with bright and huge living room with wood burning fireplace, next you find 2 pc washroom, kitchen comes with granite and pantry with French door and separate dinning giving a beautiful backyard view, leading you to huge deck and a assigned parking stall just outside. As you go to upper floor, will find 3 bedrooms and full 4 pc washroom. Basement comes with a flex space, on the right family/living/ Gaming room what ever you like it to be used for with a full 3 pc ensuite washroom, along with an Office that can be used a room that has a walk in closet and a window. Condo fees include water sewer that is it self is a saving of around 150$ a month from a utility bill. Enjoy the showing and all the best to lucky family and feel free to call for your private showing thx..........
| COMMUNITY | Marlborough Park |
| PROPERTY TYPE | Row/Townhouse |
| BUILDING TYPE | Five Plus |
| STYLE | 2 Storey |
| YEAR BUILT | 1976 |
| SQUARE FOOTAGE | 1,216 |
| BEDROOMS | 3 |
| BATHROOMS | 3.00 |
| BASEMENT | Finished, Full |
| AMENITIES | |
| APPLIANCES | Dishwasher, Electric Stove, Range Hood, Refrigerator, Tankless Water Heater, Washer/Dryer, Window Coverings |
| COOLING | None |
| FIREPLACE | Wood Burning |
| FLOORING | Carpet, Tile, Vinyl Plank |
| HEATING | Forced Air, None |
| LAUNDRY | In Basement |
| LOT FEATURES | No Neighbours Behind |
| PARKING | Off Street, Stall |
| RESTRICTIONS | Pet Restrictions or Board approval Required |
| ROOF | Asphalt Shingle |
| TITLE | Fee Simple |
| BROKER | Real Estate Professionals Inc. |
| ROOMS | DIMENSIONS (m) | LEVEL |
|---|---|---|
| Flex Space | 5`4" x 5`0" | Basement |
| Family Room | 16`6" x 10`9" | Basement |
| 3pc Bathroom | 4`3" x 8`7" | Basement |
| Furnace/Utility Room | 4`9" x 11`7" | Basement |
| Storage | 7`8" x 3`9" | Basement |
| Office | 8`7" x 11`2" | Basement |
| Other | 11`6" x 11`4" | Main |
| Dining Room | 7`7" x 11`11" | Main |
| Kitchen | 9`5" x 13`5" | Main |
| Pantry | 1`10" x 3`0" | Main |
| 2pc Bathroom | 4`3" x 6`7" | Main |
| Entrance | 4`1" x 5`2" | Main |
| Living Room | 17`3" x 12`10" | Main |
| Bedroom | 7`7" x 9`8" | Upper |
| Bedroom | 9`3" x 11`2" | Upper |
| 4pc Bathroom | 3`7" x 7`11" | Upper |
| Bedroom - Primary | 15`0" x 12`10" | Upper |

