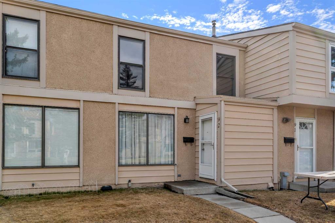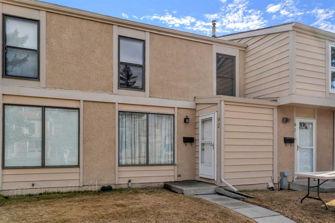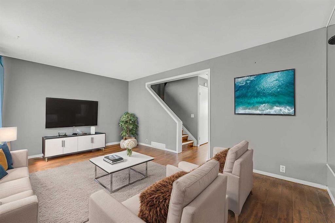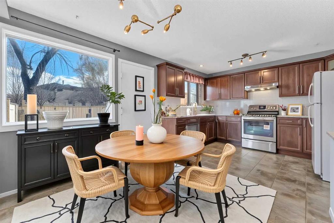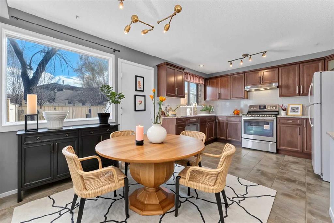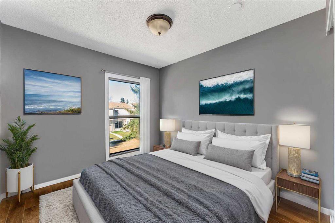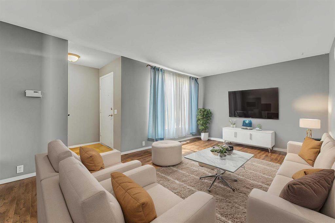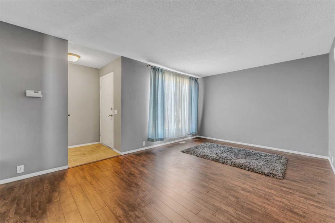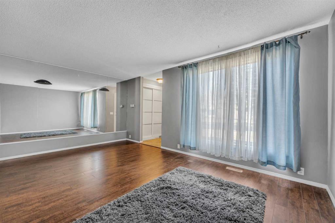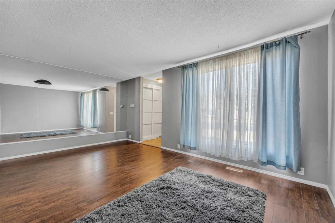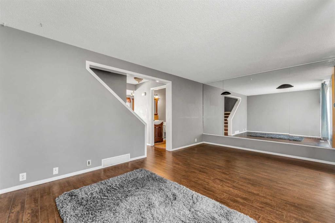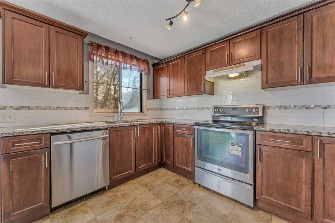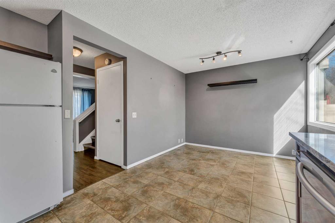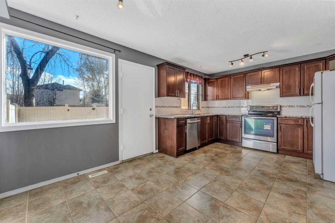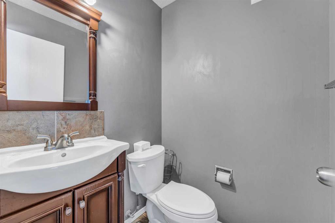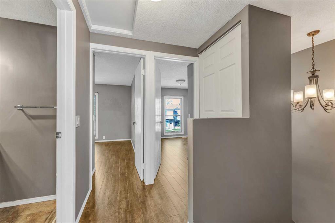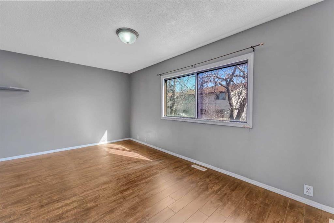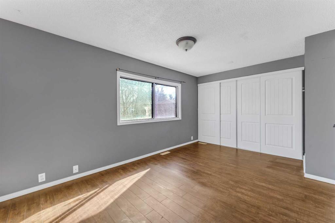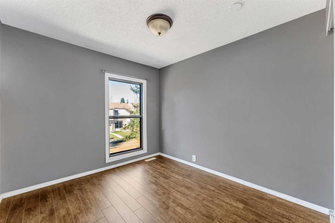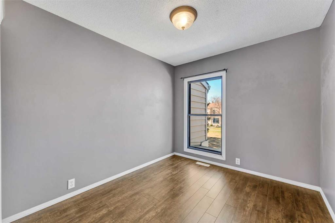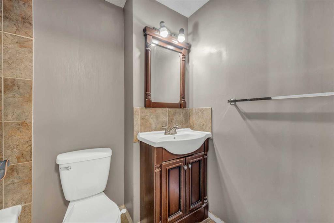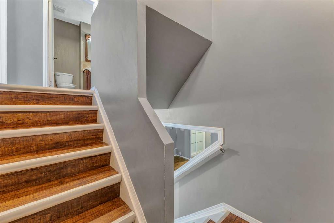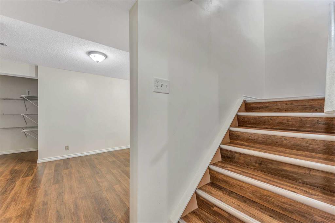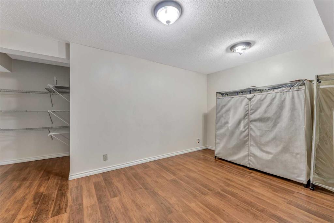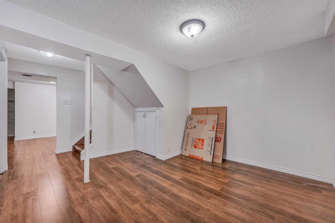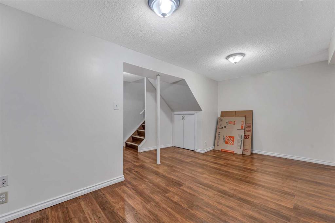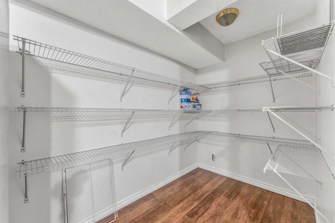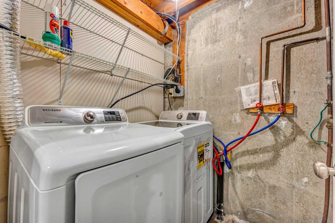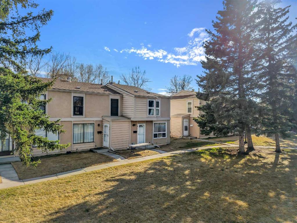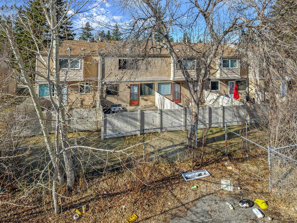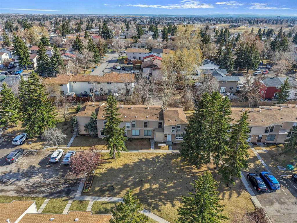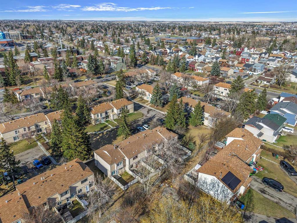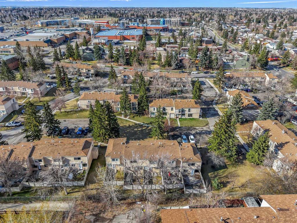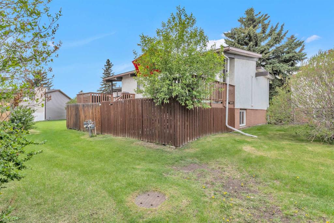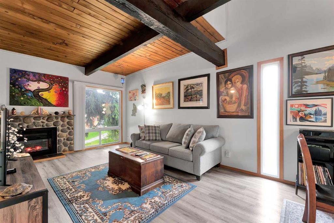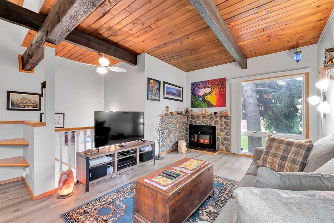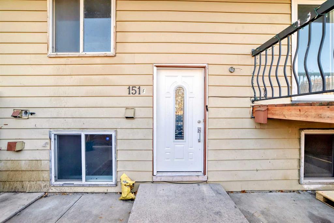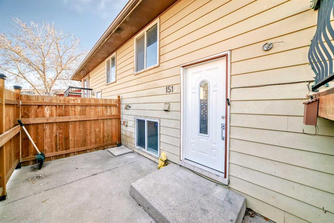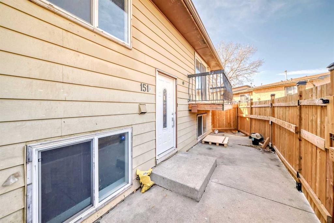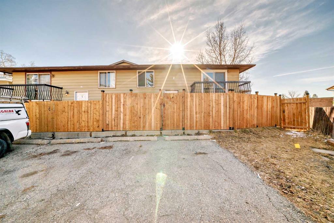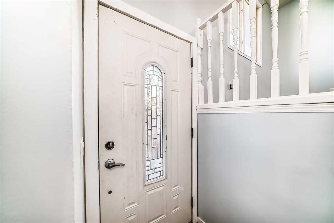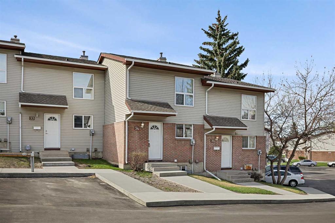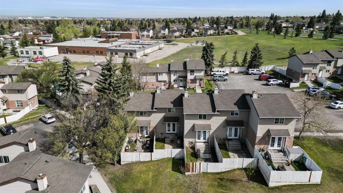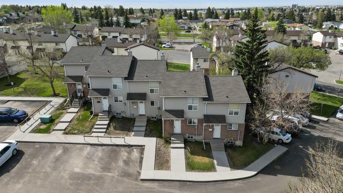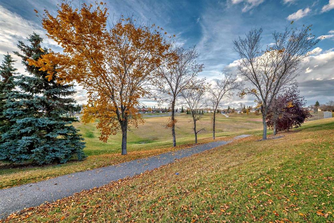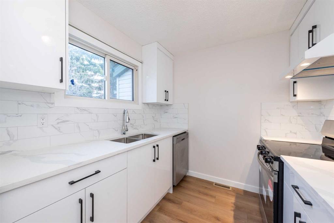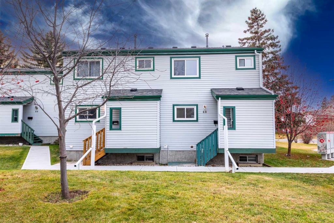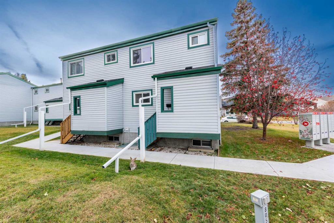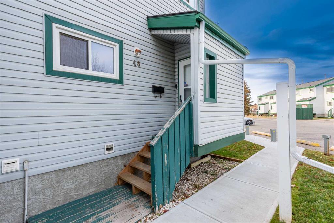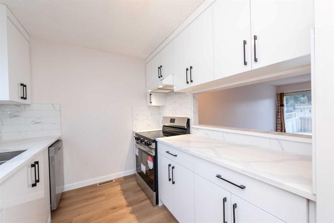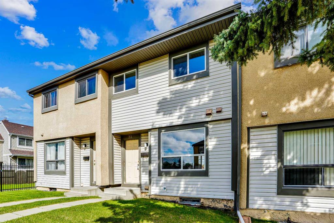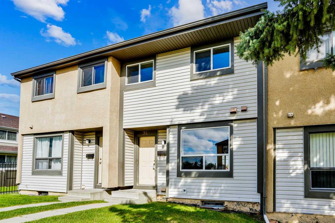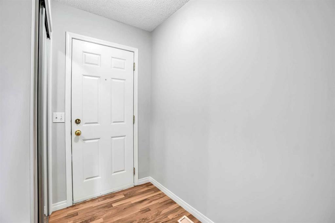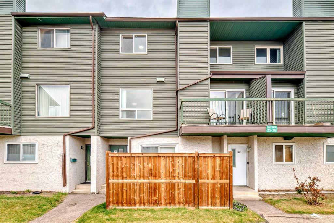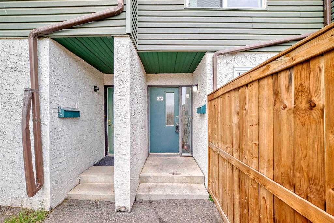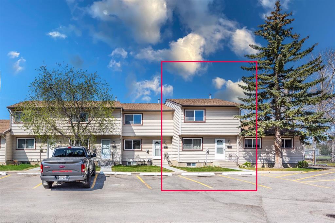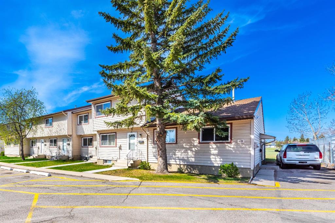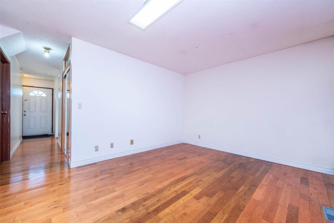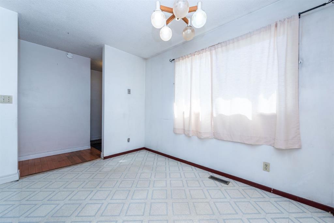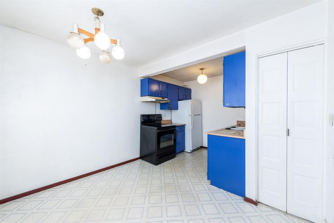92, 2319 56 Street NE
Calgary T1Y 2M2
MLS® Number: A2213533
$ 309,900
3
BEDROOMS
1 + 1
BATHROOMS
1975
YEAR BUILT
BACK ON THE MARKET DUE TO BUYER FAILING TO SECURE FINANCING! **See 3D Tour!!** Why rent when you can own? This renovated 3-bedroom townhome in Pineridge Gardens offers exceptional value and low-maintenance living at an accessible price point. Inside, you’ll appreciate the no-carpet flooring throughout, perfect for allergy-conscious buyers or savvy investors looking for a durable rental. The main floor features a spacious living and dining area, an updated kitchen with granite countertops and modern cabinets, and a convenient 2-piece bathroom. Upstairs, enjoy three well-sized bedrooms and a refreshed full bath. The fully finished basement expands your living space with room for a home gym, rec area, or workspace—and a little TLC could go a long way. Located in a well-managed complex near schools, parks, playgrounds, Village Square Leisure Centre, shopping, and the Rundle CTrain station, this is a smart opportunity to get into the Calgary market or expand your portfolio. Act fast—homes like this don’t last long!
| COMMUNITY | Pineridge |
| PROPERTY TYPE | Row/Townhouse |
| BUILDING TYPE | Other |
| STYLE | 2 Storey |
| YEAR BUILT | 1975 |
| SQUARE FOOTAGE | 1,106 |
| BEDROOMS | 3 |
| BATHROOMS | 2.00 |
| BASEMENT | Finished, Full |
| AMENITIES | |
| APPLIANCES | Dryer, Electric Stove, Microwave, Range Hood, Refrigerator, Stove(s), Washer/Dryer |
| COOLING | None |
| FIREPLACE | Gas |
| FLOORING | See Remarks |
| HEATING | Forced Air, Natural Gas |
| LAUNDRY | In Basement |
| LOT FEATURES | Back Yard, Rectangular Lot |
| PARKING | Stall |
| RESTRICTIONS | None Known, Pets Allowed |
| ROOF | Asphalt Shingle |
| TITLE | Fee Simple |
| BROKER | CIR Realty |
| ROOMS | DIMENSIONS (m) | LEVEL |
|---|---|---|
| Laundry | 5`3" x 11`11" | Basement |
| Living Room | 16`7" x 10`9" | Basement |
| Game Room | 16`4" x 16`2" | Basement |
| 2pc Bathroom | 4`10" x 4`7" | Main |
| Dining Room | 8`5" x 9`10" | Main |
| Kitchen | 9`0" x 11`6" | Main |
| Living Room | 17`4" x 11`8" | Main |
| 4pc Bathroom | 4`11" x 7`5" | Second |
| Bedroom | 8`2" x 11`6" | Second |
| Bedroom | 8`8" x 11`7" | Second |
| Bedroom - Primary | 14`10" x 9`9" | Second |

