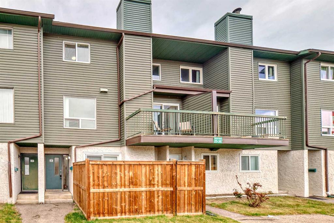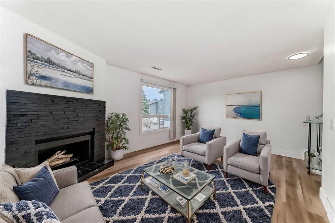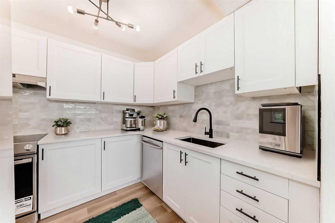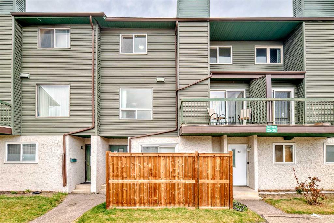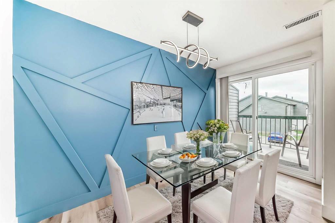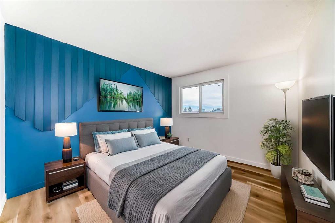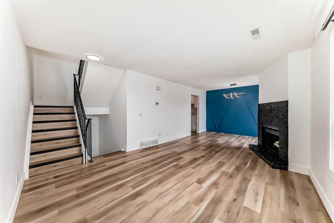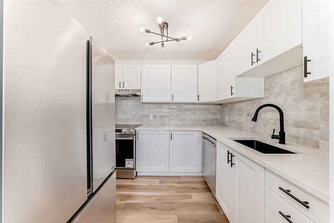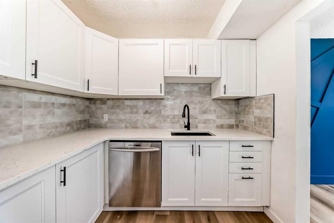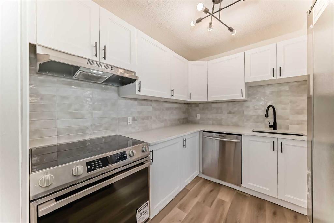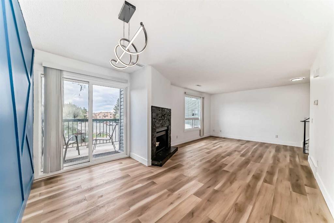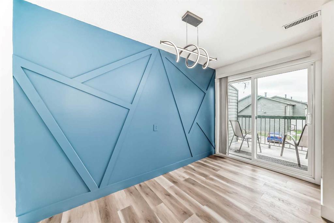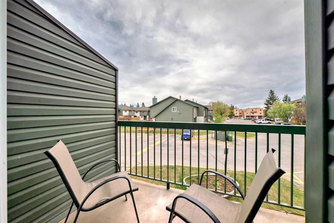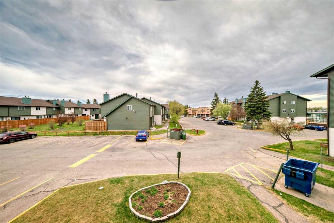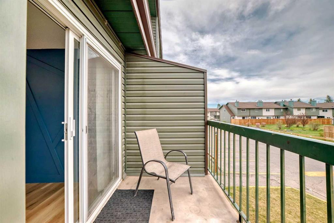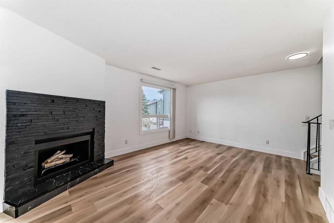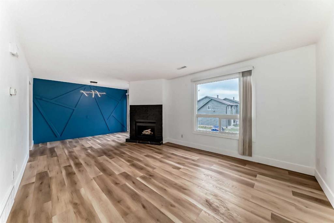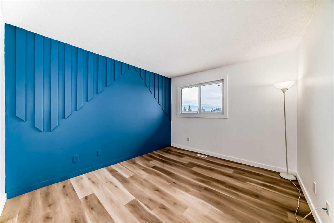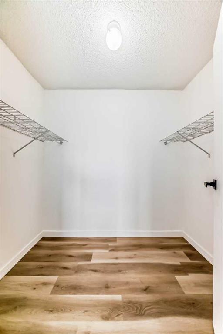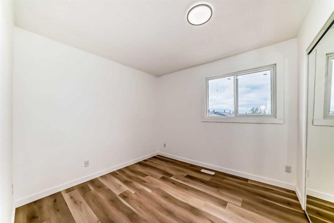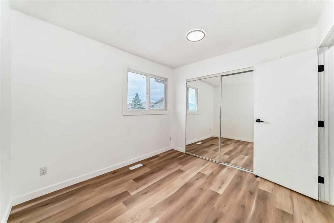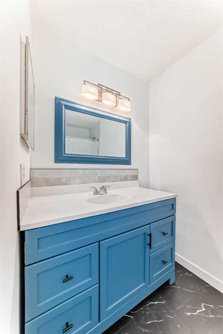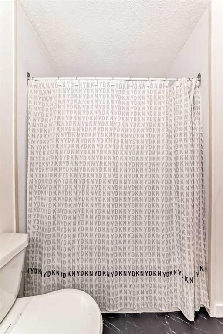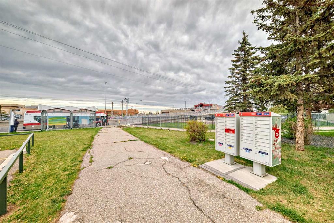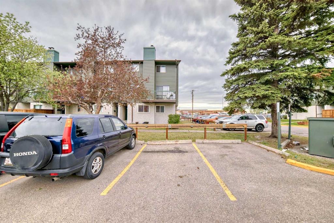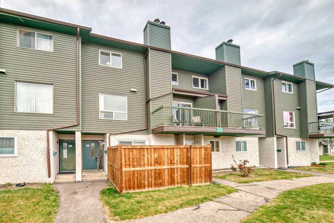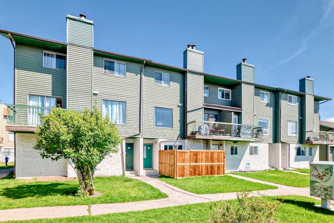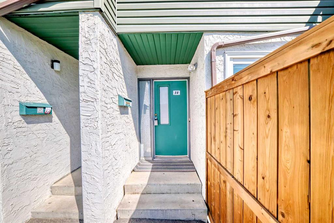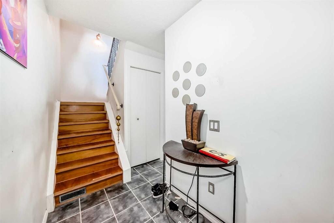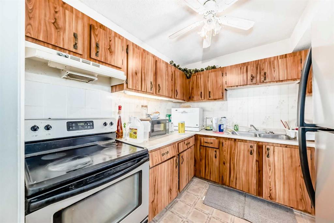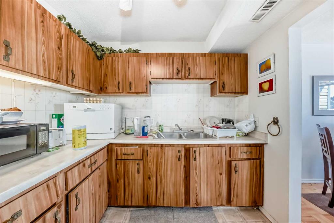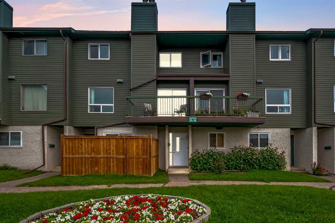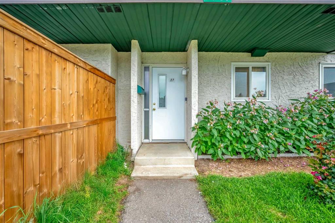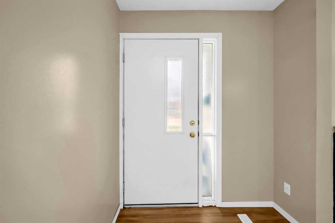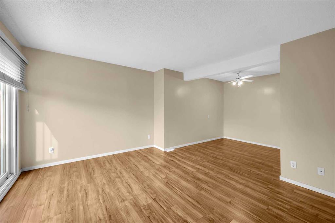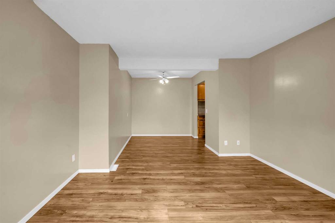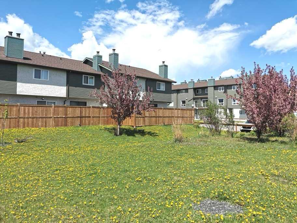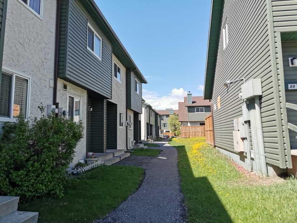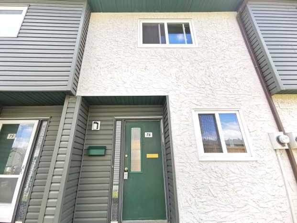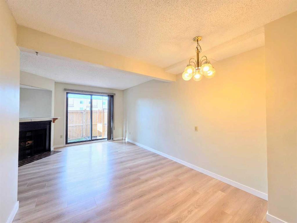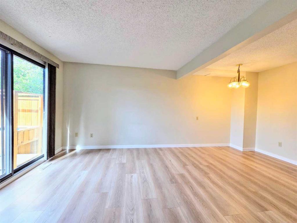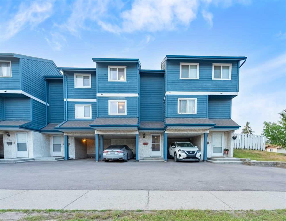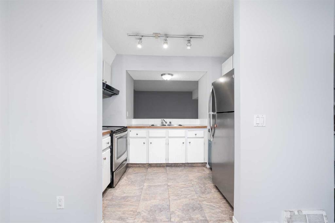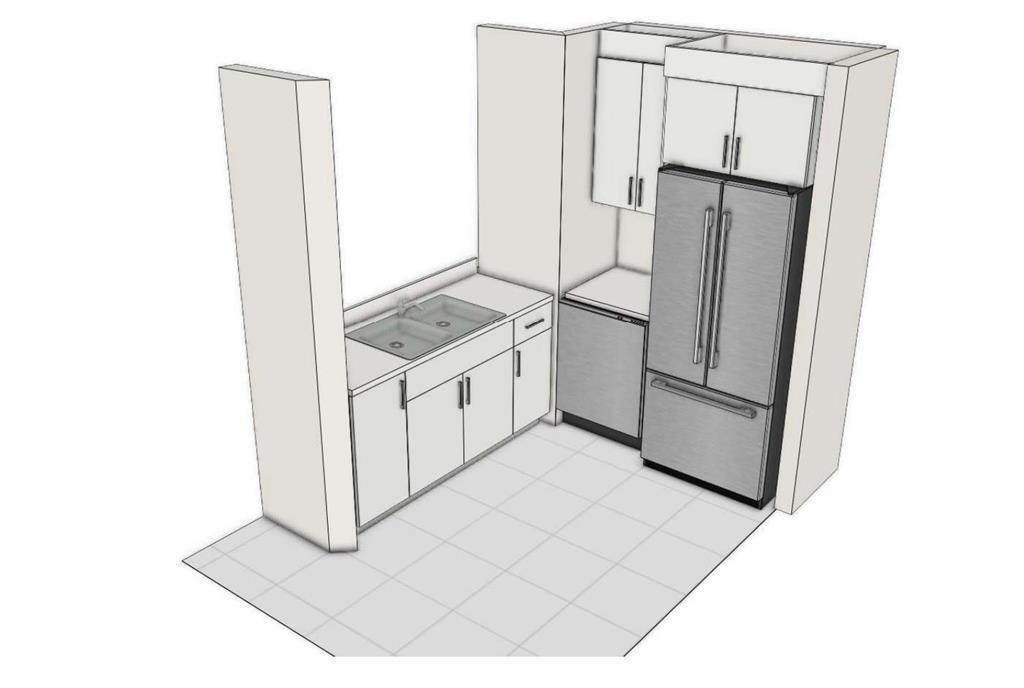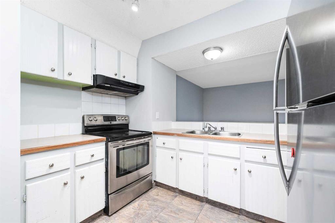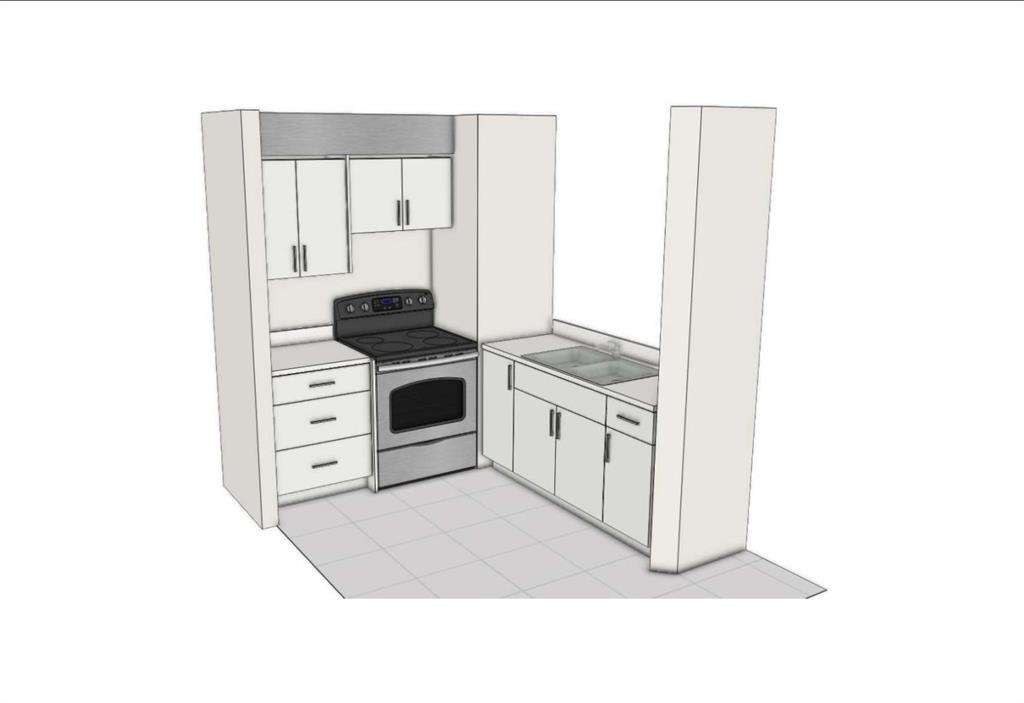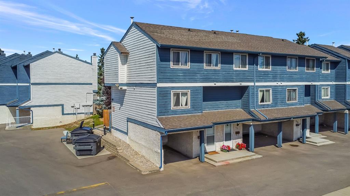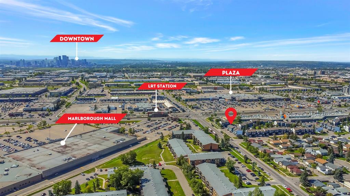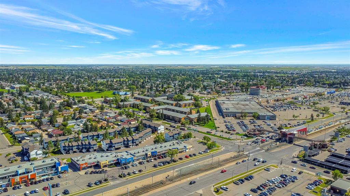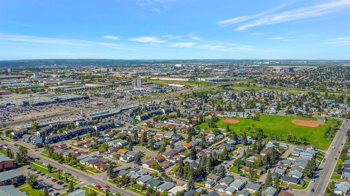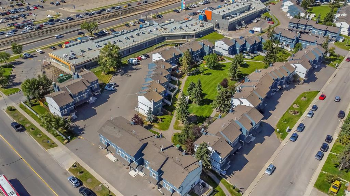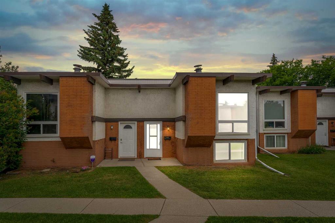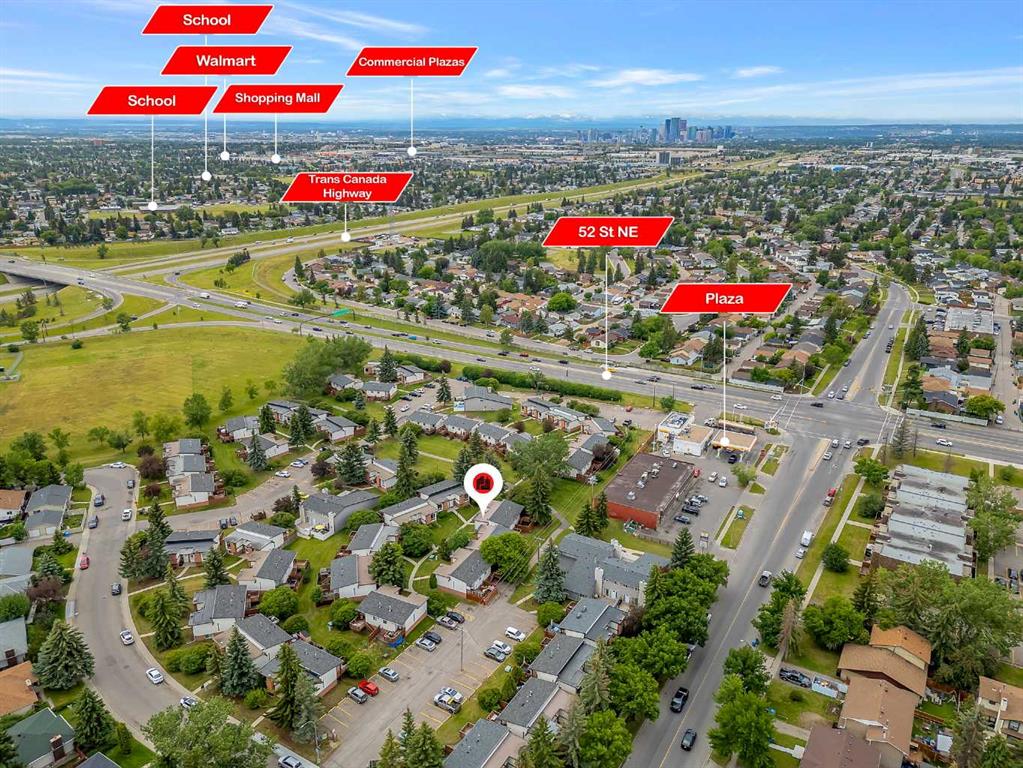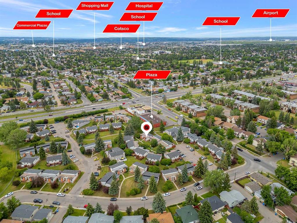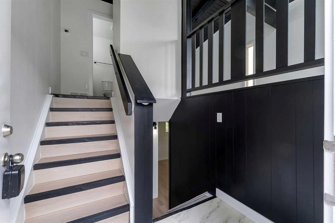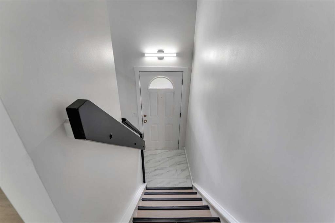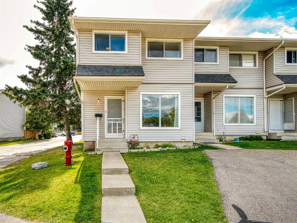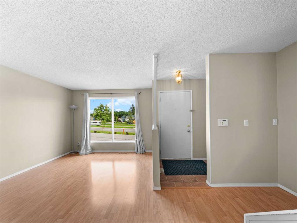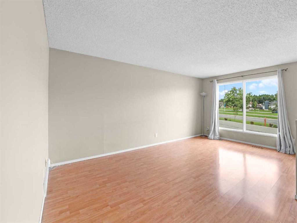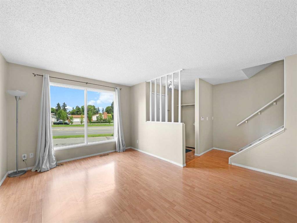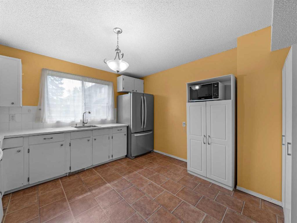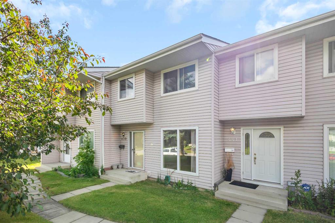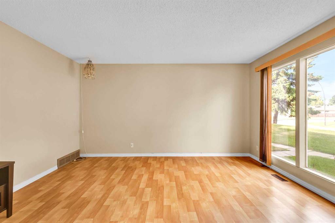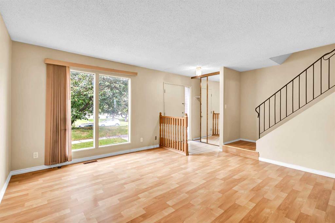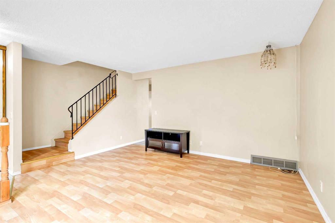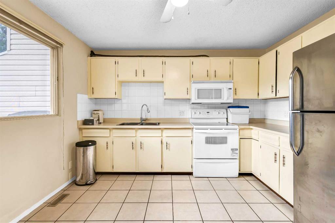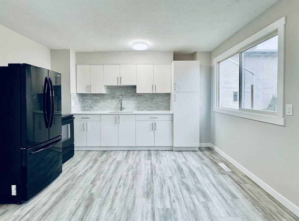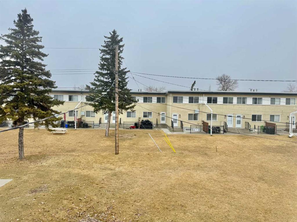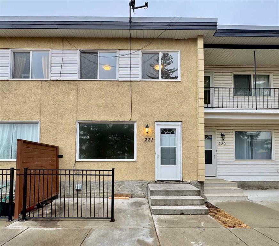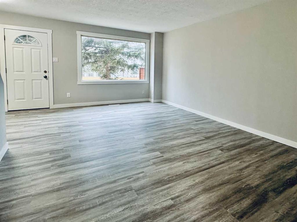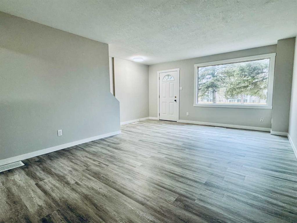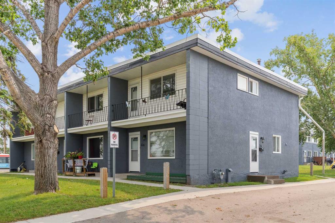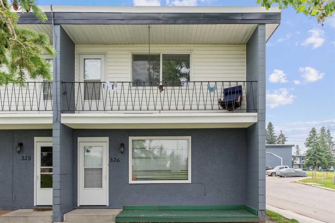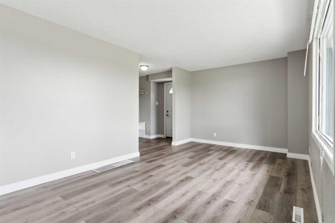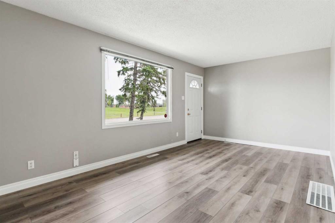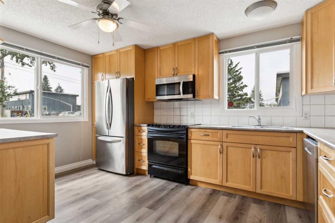26, 2511 38 Street NE
Calgary T1Y4M7
MLS® Number: A2243636
$ 309,900
2
BEDROOMS
1 + 0
BATHROOMS
1,024
SQUARE FEET
1978
YEAR BUILT
***PRICE REDUCED!!! | FULLY RENOVATED | LOW CONDO FEES | CLOSE TO ALL AMENITIES AND TRANSIT | MOVE IN READY.*** Welcome to this stunning, Fully-Renovated Home in the desirable Rundle community! Perfect for First-Time Homebuyers, looking to down size or savvy Investors, this incredible property boasts 1,024 sqft of Living Space, featuring 2 Spacious Bedrooms, 1 Bathroom. Enjoy the Brand-New Stainless Steel Appliances, premium Kitchen Quartz Countertops, and cozy nights by the Fireplace in the living room. Beautiful Laminate Vinyl Plank Flooring flows throughout while the primary bedroom showcases a Walk-in Closet and the second bedroom features another generously-sized closet. The lower lever provides excellent additional Storage Space, perfect for keeping your belongings organized and out of the way. Plus the Laundry/Furnace room offers even more storage opportunities, making this home perfect for those who value organization and functionality. To top it off, this property comes with a convenient assigned parking stall. Ideally located just a short walk from the LRT station, Transit option, Sunridge Mall, Restaurants, Shopping, Schools, Parks, Playgrounds and more, with the Calgary International Airport and Peter Lougheed Hospital just a short drive away. Don't miss out on this incredible opportunity to own this beautiful home.
| COMMUNITY | Rundle |
| PROPERTY TYPE | Row/Townhouse |
| BUILDING TYPE | Five Plus |
| STYLE | 3 Storey |
| YEAR BUILT | 1978 |
| SQUARE FOOTAGE | 1,024 |
| BEDROOMS | 2 |
| BATHROOMS | 1.00 |
| BASEMENT | None |
| AMENITIES | |
| APPLIANCES | Dishwasher, Dryer, Electric Stove, Range Hood, Refrigerator, Washer |
| COOLING | None |
| FIREPLACE | Great Room, Wood Burning |
| FLOORING | Vinyl Plank |
| HEATING | Forced Air, Natural Gas |
| LAUNDRY | Main Level |
| LOT FEATURES | Landscaped |
| PARKING | Stall |
| RESTRICTIONS | Pet Restrictions or Board approval Required, Utility Right Of Way |
| ROOF | Asphalt Shingle |
| TITLE | Fee Simple |
| BROKER | Real Estate Professionals Inc. |
| ROOMS | DIMENSIONS (m) | LEVEL |
|---|---|---|
| Entrance | 4`7" x 16`9" | Lower |
| Living Room | 12`2" x 17`0" | Main |
| Dining Room | 6`3" x 12`2" | Main |
| Balcony | 5`2" x 10`11" | Main |
| Kitchen | 8`3" x 8`7" | Main |
| Laundry | 7`6" x 7`6" | Main |
| Bedroom | 12`6" x 9`3" | Main |
| 4pc Bathroom | 8`6" x 4`11" | Upper |
| Bedroom - Primary | 10`5" x 11`9" | Upper |
| Walk-In Closet | 5`8" x 7`8" | Upper |

