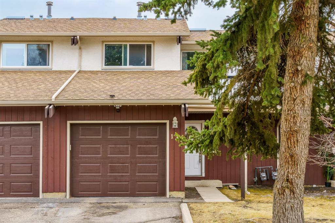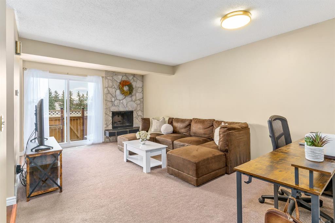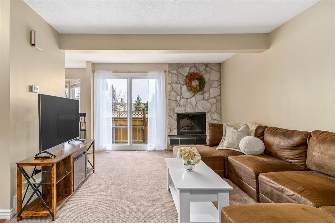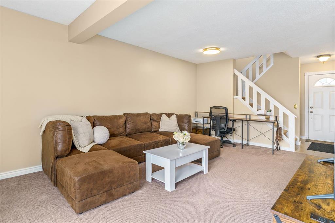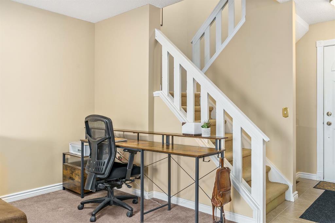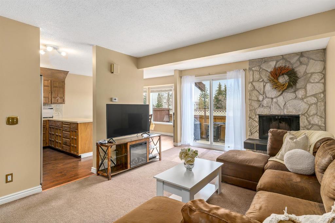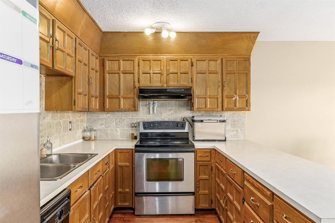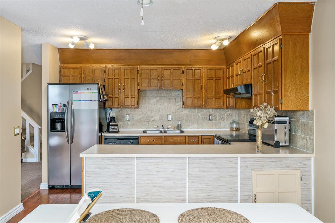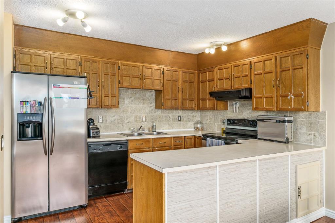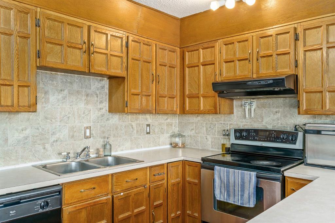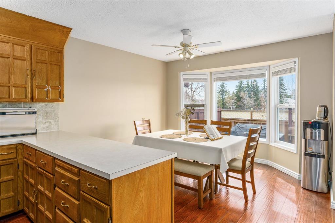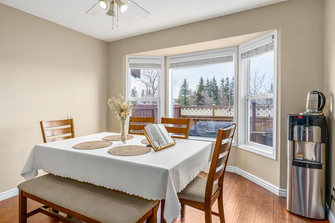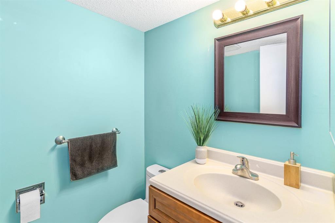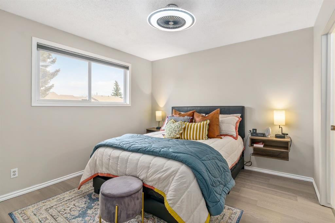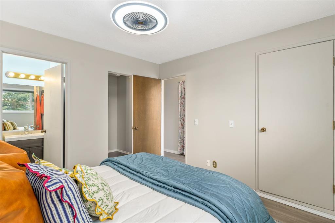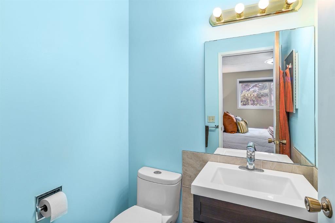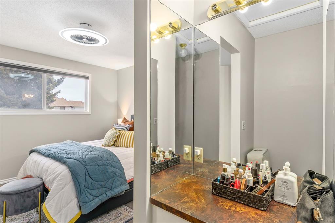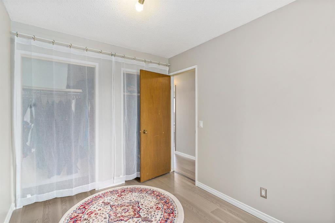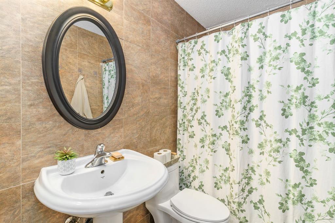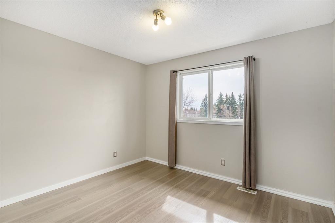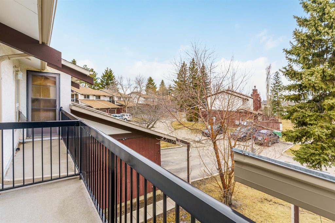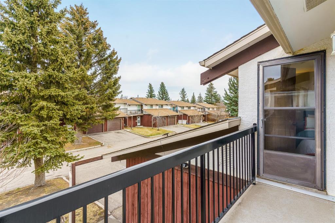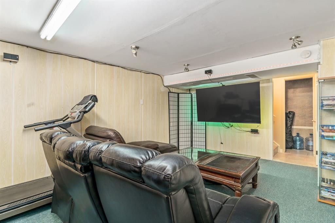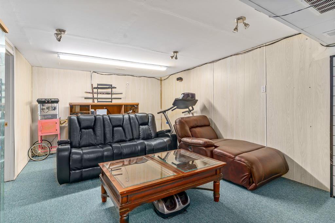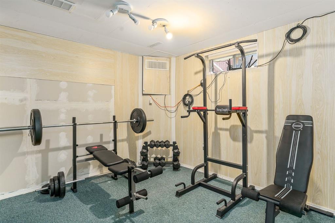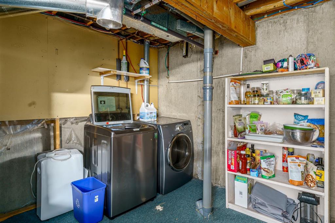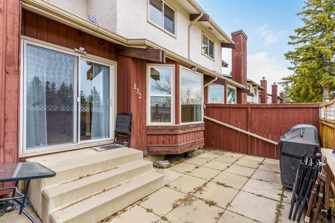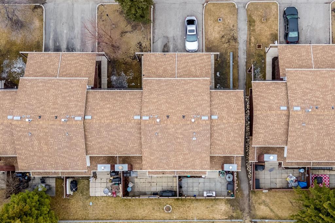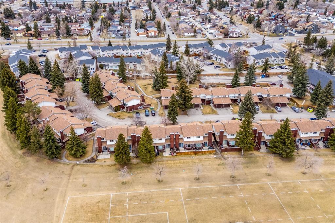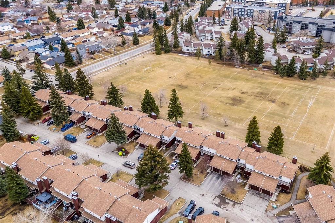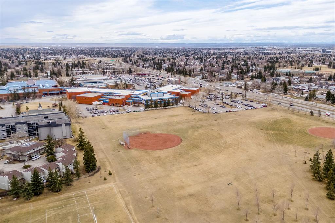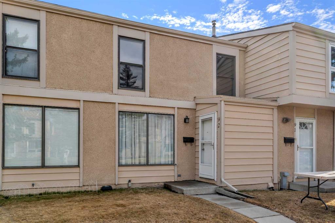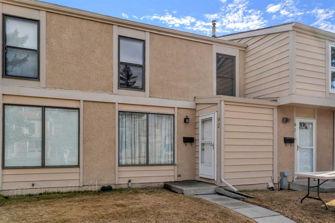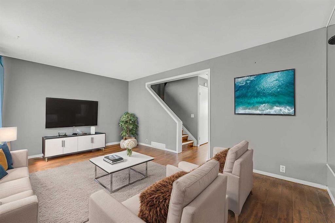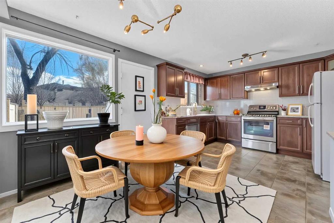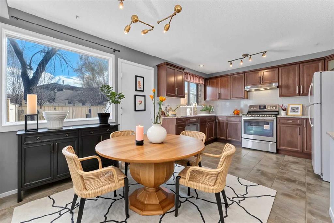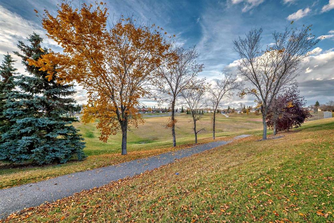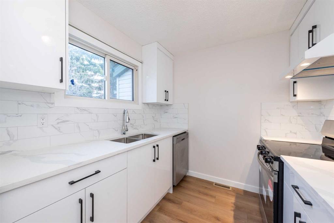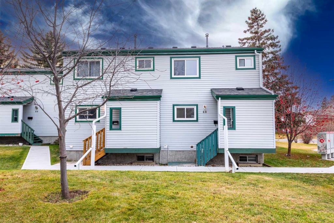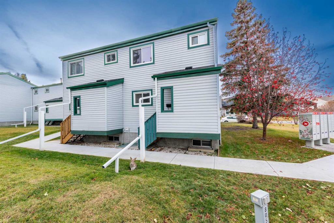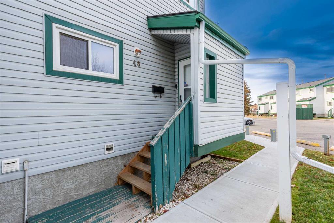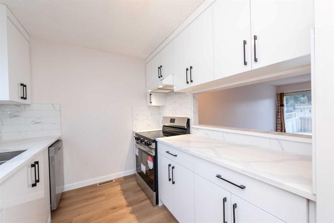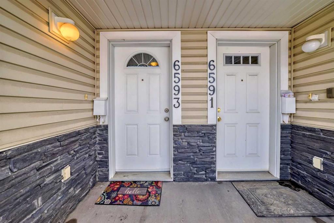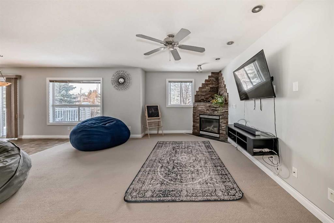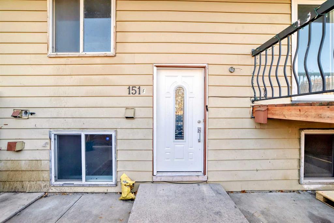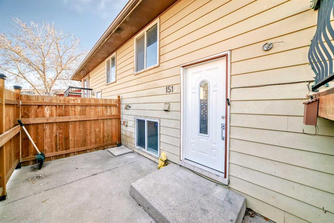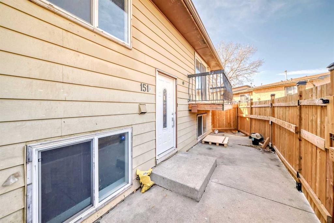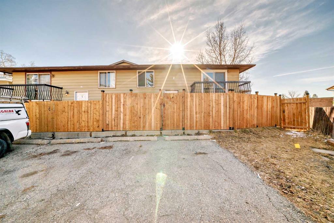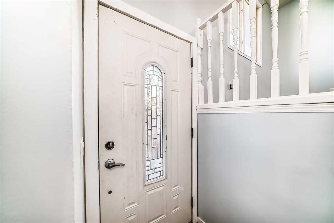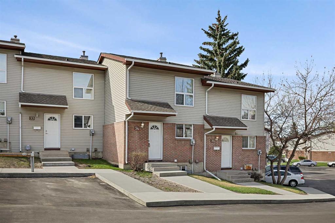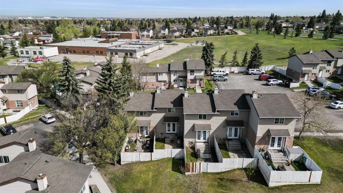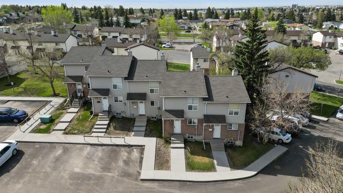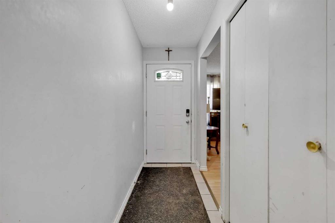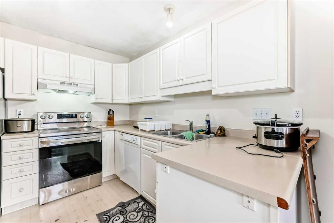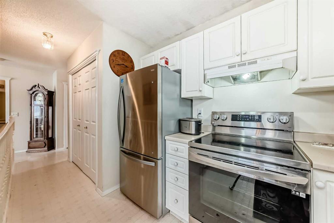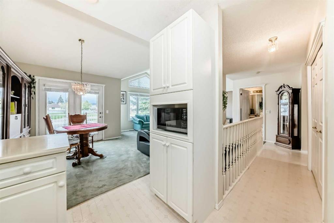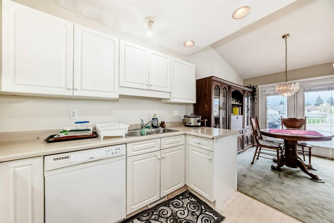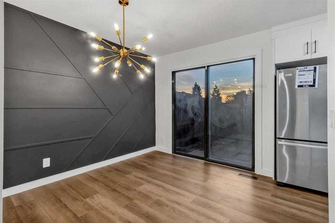132, 3219 56 Street NE
Calgary T1Y 3R3
MLS® Number: A2218483
$ 374,900
3
BEDROOMS
1 + 2
BATHROOMS
1,189
SQUARE FEET
1976
YEAR BUILT
***OPEN HOUSE ALERT*** SATURDAY MAY 10, 11:00 TO 3:00 PM *** A TOTAL GEM IN PARKSIDE ESTATES! This isn’t just a home—it’s a delightful discovery tucked into one of the friendliest neighbourhoods around! With 3 spacious bedrooms, 3 bathrooms (yep, 1 full + 2 handy half baths), and park views for days, this 2-storey stunner is ready to become your new happy place. Let’s talk perks: Backs onto a park—hello, nature at your doorstep! Single attached garage with remote + keypad entry (because keys are so last season). Newer vinyl windows, Fresh Paint + upgraded flooring on the second floor. Fresh air ventilation system + pre-wired home theatre in the basement = Netflix and fresh air? Yes please. Upstairs you’ll find 3 good-sized bedrooms—including a primary with private balcony for those dreamy summer evenings. Step outside through sliding doors to your lovely patio—sunny in the AM, shady in the PM. It’s the perfect combo. Walking distance to everything you need: Baseball diamonds, Soccer Fields, Loads of green space, Schools, Shopping, and the Village Square Leisure Centre are just minutes away. Parkside Estates is a well-run, well-loved complex—and this home is ready for its next chapter. Come see why this one’s a keeper!
| COMMUNITY | Pineridge |
| PROPERTY TYPE | Row/Townhouse |
| BUILDING TYPE | Five Plus |
| STYLE | 2 Storey |
| YEAR BUILT | 1976 |
| SQUARE FOOTAGE | 1,189 |
| BEDROOMS | 3 |
| BATHROOMS | 3.00 |
| BASEMENT | Finished, Full |
| AMENITIES | |
| APPLIANCES | Convection Oven, Dishwasher, Dryer, Freezer, Microwave Hood Fan, Refrigerator, Washer, Window Coverings |
| COOLING | None |
| FIREPLACE | Wood Burning |
| FLOORING | Carpet, Ceramic Tile, Vinyl Plank |
| HEATING | Forced Air |
| LAUNDRY | In Basement, In Unit |
| LOT FEATURES | Back Yard, Backs on to Park/Green Space |
| PARKING | Single Garage Attached |
| RESTRICTIONS | See Remarks |
| ROOF | Asphalt Shingle |
| TITLE | Fee Simple |
| BROKER | CIR Realty |
| ROOMS | DIMENSIONS (m) | LEVEL |
|---|---|---|
| Den | 10`0" x 11`7" | Basement |
| Furnace/Utility Room | 11`10" x 10`5" | Basement |
| Game Room | 12`4" x 18`6" | Basement |
| 2pc Bathroom | 5`0" x 6`4" | Main |
| Foyer | 4`2" x 7`9" | Main |
| Living Room | 11`9" x 18`10" | Main |
| Dining Room | 11`5" x 10`11" | Main |
| Kitchen | 11`5" x 8`0" | Main |
| 4pc Bathroom | 7`9" x 4`11" | Second |
| Bedroom | 11`2" x 9`10" | Second |
| 2pc Ensuite bath | 4`10" x 4`3" | Second |
| Bedroom | 8`2" x 10`9" | Second |
| Bedroom - Primary | 11`2" x 10`11" | Second |

