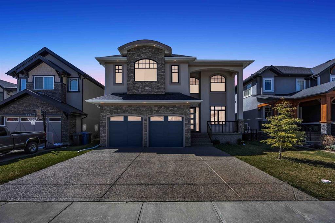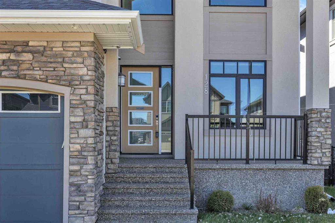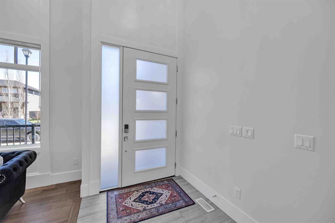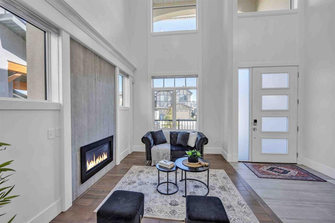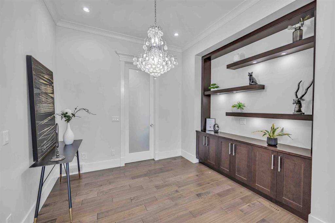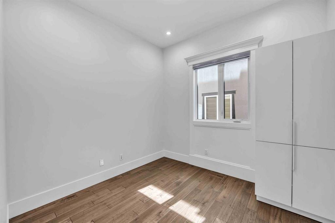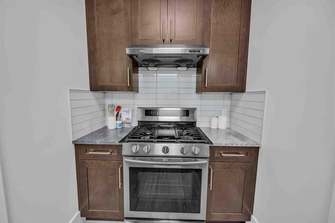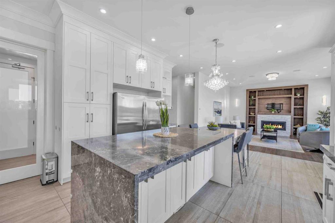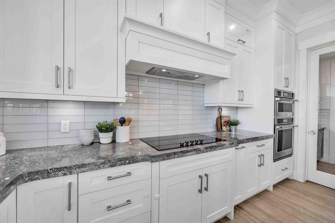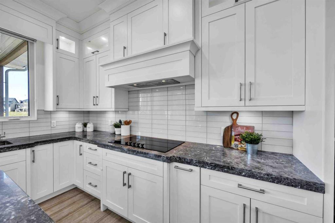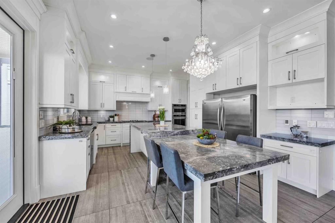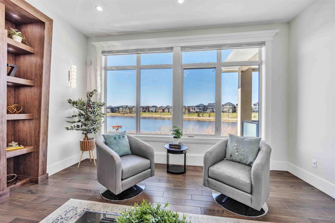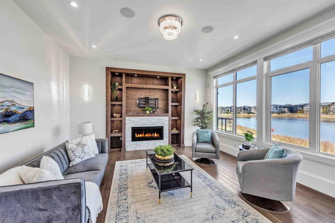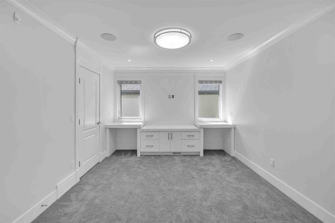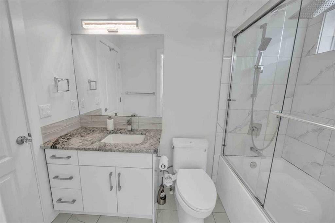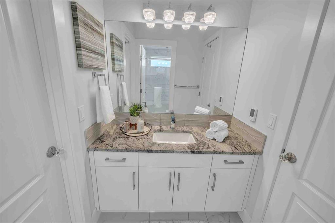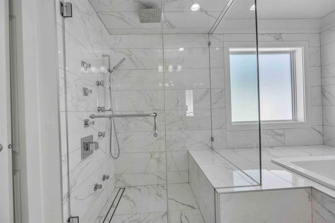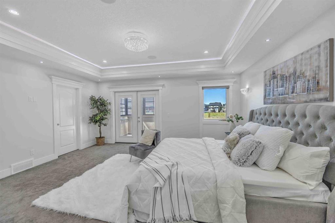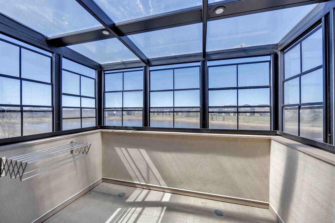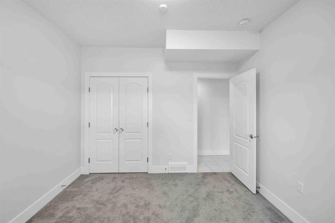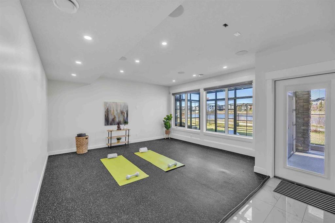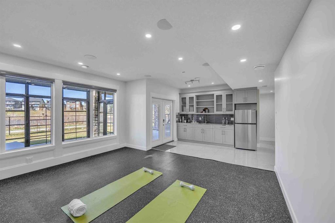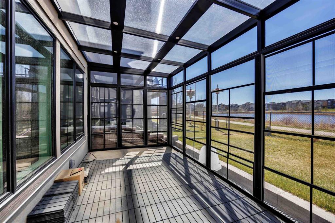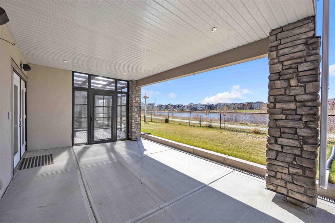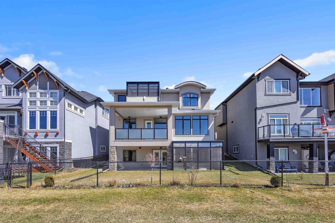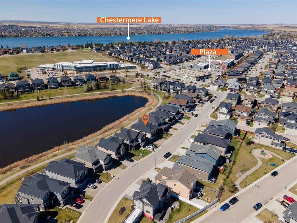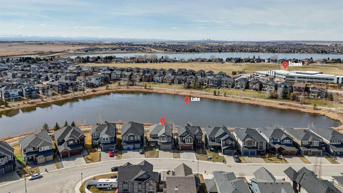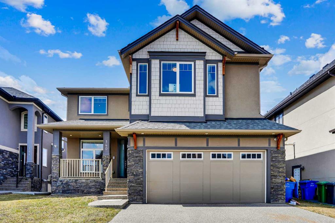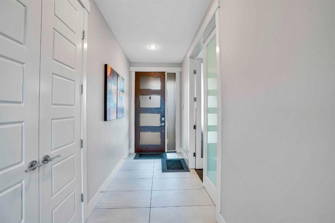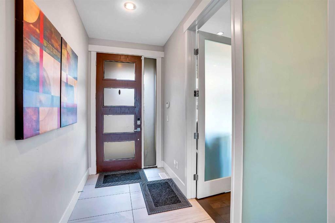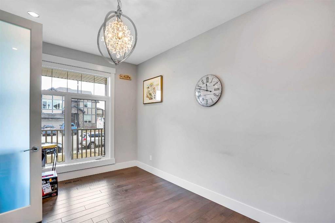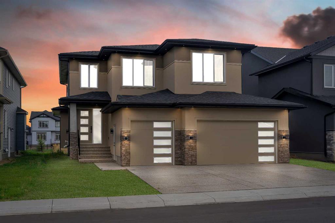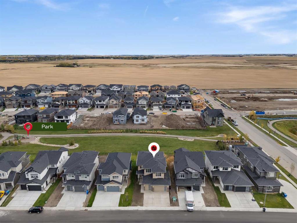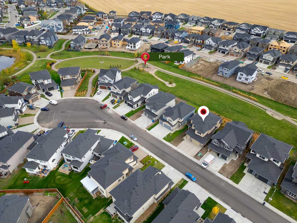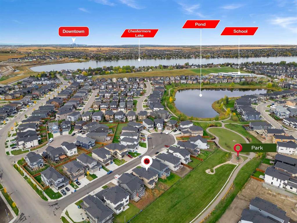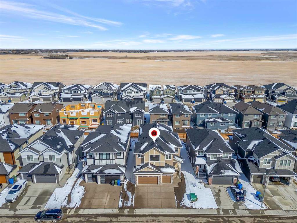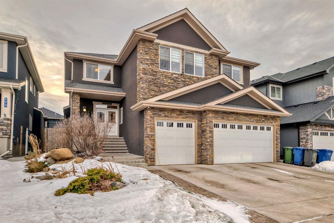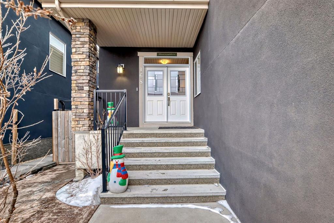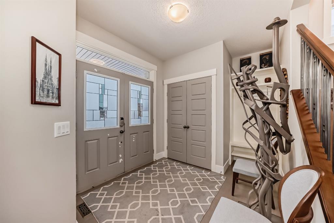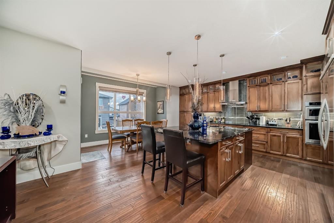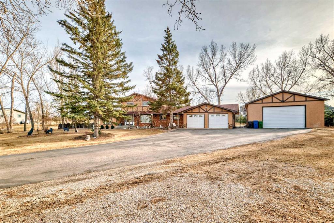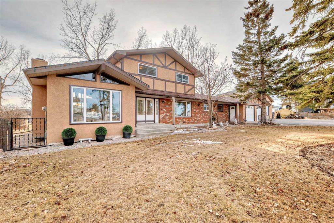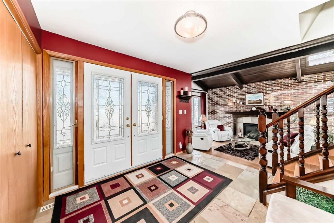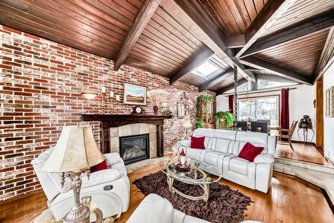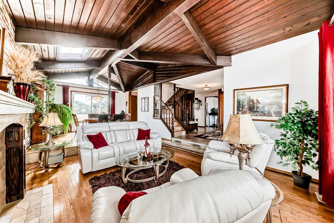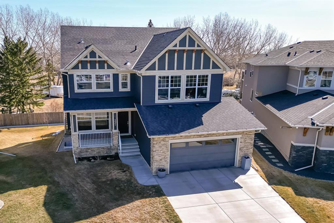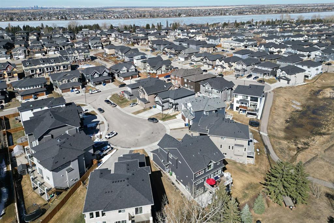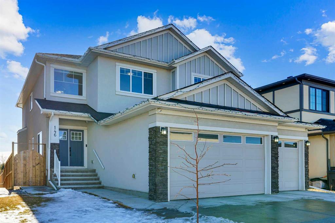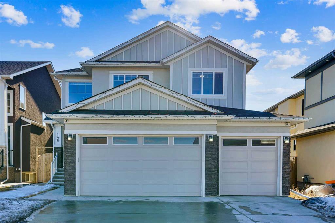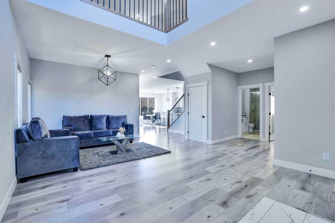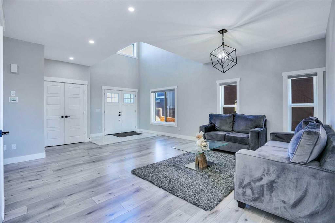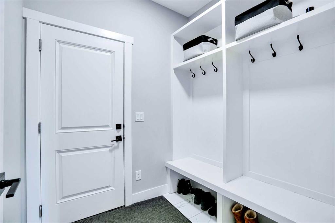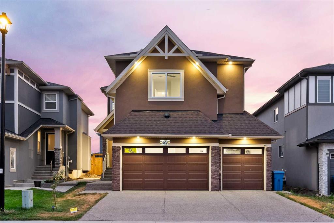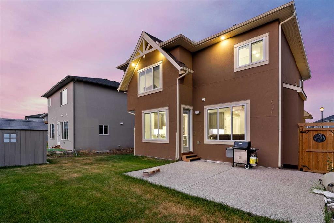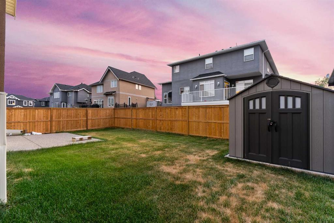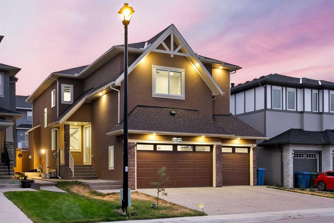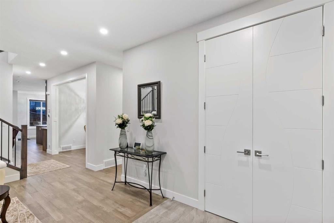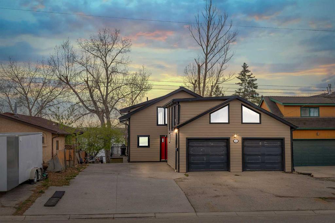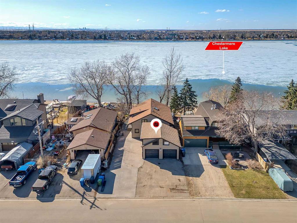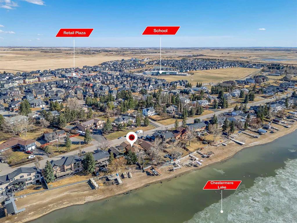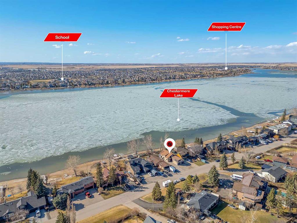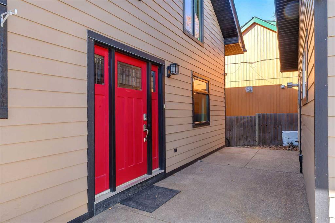128 Kinniburgh Loop
Chestermere T1X 0T9
MLS® Number: A2215670
$ 1,200,000
7
BEDROOMS
5 + 1
BATHROOMS
3,093
SQUARE FEET
2018
YEAR BUILT
Offered at $1,200,000 | A Chestermere Luxury Retreat Where Every Room Tells a Story This is more than a home— it’s a finely curated lifestyle. Where design meets function, and luxury meets nature. Welcome to 128 Kinniburgh Loop, a stunning 7-bedroom, 6-bathroom walkout estate backing onto Chestermere’s tranquil pond. Built in 2018 and extensively upgraded with over $100,000 in premium enhancements, this architectural gem offers nearly 4,500 sq. ft. of luxurious living (RMS 3,093 sq. ft.) across three fully finished levels. The journey begins in a grand foyer leading to the sunlit Vestibule Atrium Sitting Room— a perfect space for elegant formal hosting and quiet reflection. From here, flow into the refined Tea Salon, and continue into the tucked-away Spice Kitchen, crafted for authentic cooking without disrupting the home’s visual flow. The main kitchen is a chef’s dream, featuring granite countertops, high-end stainless steel appliances, and a central island that opens to the Dining area and Family Living Room. This inviting space —distinct from the home’s formal areas— frames breathtaking pond views through oversized windows. Step outside to the patio-style balcony, ideal for BBQs or simply relaxing while watching birds skim the water and the waves dance on the shore. A 95 sq. ft. flex room on the main level functions effortlessly as a senior's room, guest bedroom or a private office, complete with a full bath just steps away. Upstairs, discover four generously sized bedrooms, including the primary suite— a private sanctuary with a personal balcony with a sunroom, walk-in closet, and a spa-inspired ensuite featuring a jacuzzi tub, glass shower, dual granite vanities, and enclosed water closet. A spacious bonus room provides the perfect hub for family downtime, study, or remote work. The walk-out basement is where indoor luxury meets outdoor living. It features two additional bedrooms, a full wet bar, gym and entertainment zones, a private library, and a stunning sunroom —offering year-round enjoyment with direct access to a professionally regraded backyard. Highlighted Upgrades:- - 2 Sunrooms ($45,975) - Garage Heater ($3,593), Epoxy garage flooring ($5,377), ceiling-mounted storage ($5,933) - Dual 2.5-tonne central A/C units ($6,500+) - Recently sealed driveway ($2,000) - Water systems: softener, chlorine filter, RO system ($5000+ ) - Backyard elevation project with French drains, rock landscaping & new sod ($17,495) - Four-zone irrigation system (2023- $3,045) - Upgraded security cameras ($1,775) & integrated music system ($4,500) - Gemstone permanent holiday lighting – programmable, remote-controlled ($2,455) - Heated floors in Master bath , kids bath, spice kitchen and main kitchen + TV living room Additional features include: gas fireplace, crown molding, closet organizers, no rear neighbours, and a no smoking/no animal interior. Located in family-friendly Kinniburgh, you're steps from schools, parks, Chestermere Lake, and everyday amenities.
| COMMUNITY | Kinniburgh |
| PROPERTY TYPE | Detached |
| BUILDING TYPE | House |
| STYLE | 2 Storey |
| YEAR BUILT | 2018 |
| SQUARE FOOTAGE | 3,093 |
| BEDROOMS | 7 |
| BATHROOMS | 6.00 |
| BASEMENT | Separate/Exterior Entry, Finished, Full, Walk-Out To Grade |
| AMENITIES | |
| APPLIANCES | Built-In Oven, Central Air Conditioner, Dishwasher, Dryer, Electric Cooktop, Garage Control(s), Garburator, Gas Cooktop, Humidifier, Microwave, Range Hood, Refrigerator, Washer, Window Coverings |
| COOLING | Central Air |
| FIREPLACE | Electric, Entrance, Family Room |
| FLOORING | Carpet, Ceramic Tile, Hardwood |
| HEATING | Forced Air, Natural Gas |
| LAUNDRY | Laundry Room, Upper Level |
| LOT FEATURES | Creek/River/Stream/Pond, No Neighbours Behind, Views |
| PARKING | Double Garage Attached, Driveway, Heated Garage |
| RESTRICTIONS | Utility Right Of Way |
| ROOF | Asphalt Shingle |
| TITLE | Fee Simple |
| BROKER | PREP Realty |
| ROOMS | DIMENSIONS (m) | LEVEL |
|---|---|---|
| Bedroom | 11`1" x 10`11" | Basement |
| Kitchen | 14`7" x 8`6" | Basement |
| Game Room | 16`0" x 15`4" | Basement |
| Sunroom/Solarium | 9`4" x 15`4" | Basement |
| 4pc Bathroom | 4`11" x 8`9" | Basement |
| Library | 14`10" x 8`6" | Basement |
| Bedroom | 10`9" x 10`8" | Basement |
| Storage | 6`6" x 8`6" | Basement |
| 2pc Bathroom | 7`4" x 3`8" | Basement |
| Foyer | 10`8" x 5`10" | Main |
| Atrium | 12`9" x 9`5" | Main |
| Dinette | 10`2" x 10`11" | Main |
| Spice Kitchen | 5`8" x 9`6" | Main |
| Kitchen With Eating Area | 14`8" x 21`8" | Main |
| Family Room | 15`11" x 16`3" | Main |
| Bedroom | 10`0" x 9`6" | Main |
| 3pc Bathroom | 8`10" x 4`11" | Main |
| 5pc Ensuite bath | 16`6" x 9`6" | Second |
| Sunroom/Solarium | 7`9" x 10`3" | Second |
| Walk-In Closet | 10`3" x 5`9" | Second |
| Bedroom | 13`9" x 13`7" | Second |
| Bedroom | 9`11" x 13`7" | Second |
| 3pc Bathroom | 4`11" x 11`6" | Second |
| Bonus Room | 10`11" x 15`2" | Second |
| Laundry | 9`2" x 5`5" | Second |
| Bedroom | 10`1" x 14`6" | Second |
| 4pc Bathroom | 4`10" x 8`7" | Second |
| Bedroom - Primary | 17`1" x 17`2" | Second |


