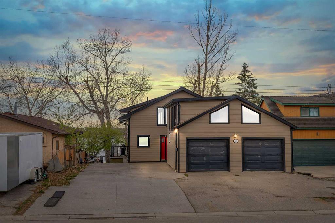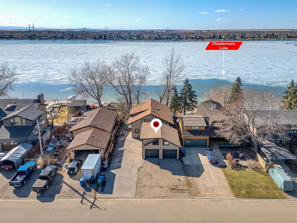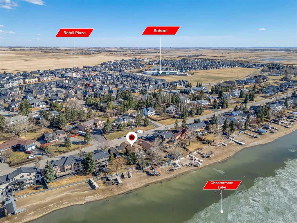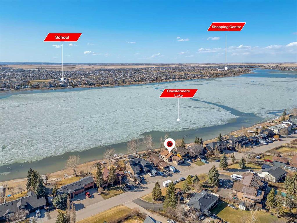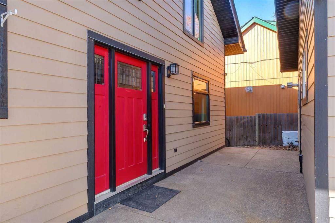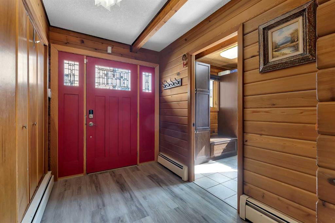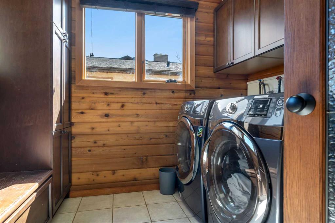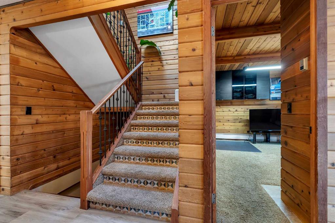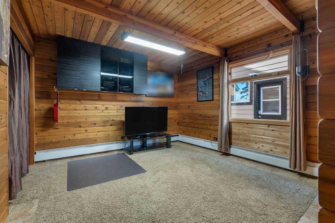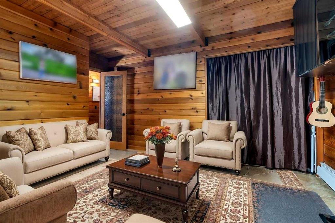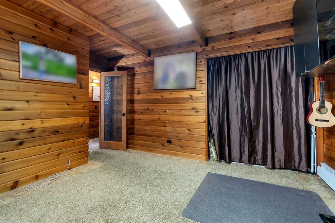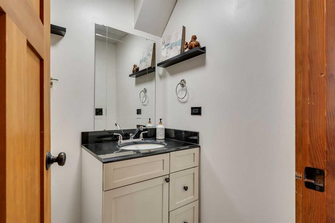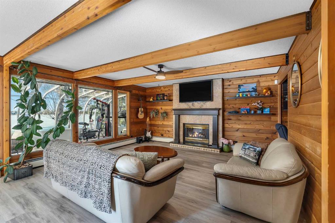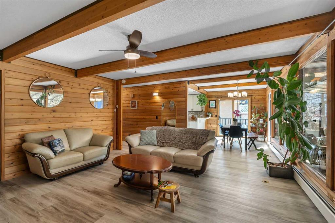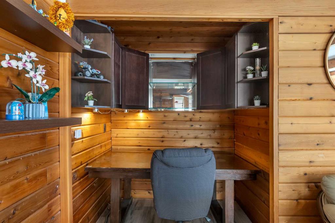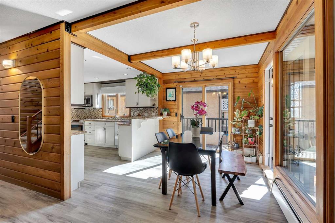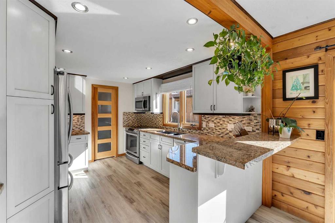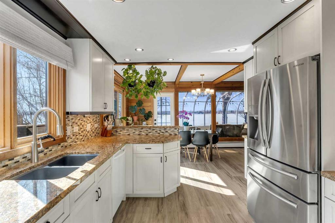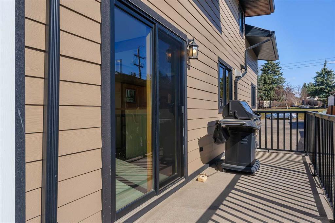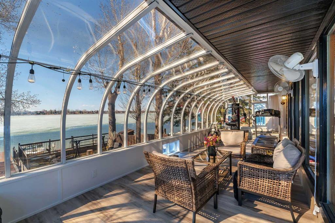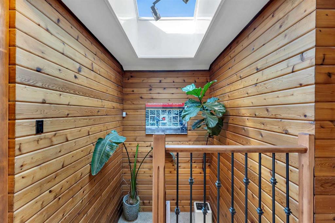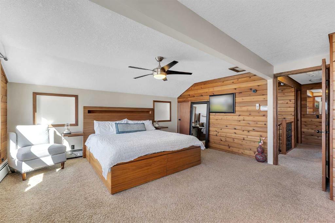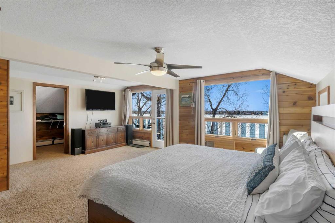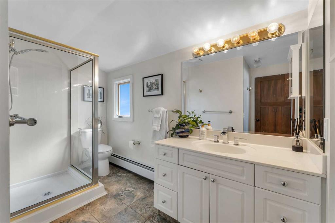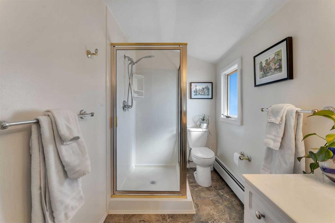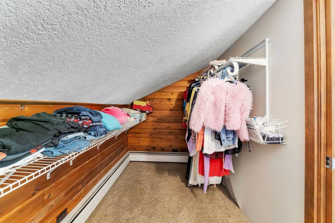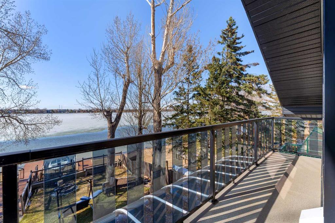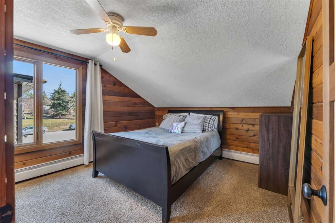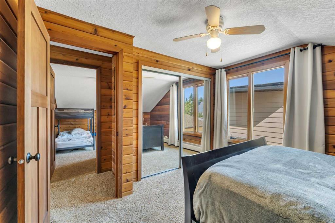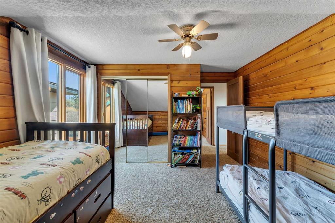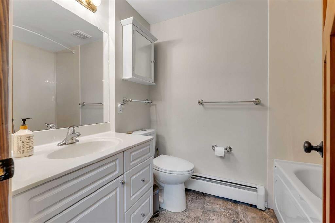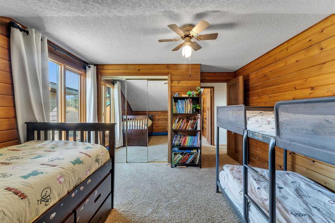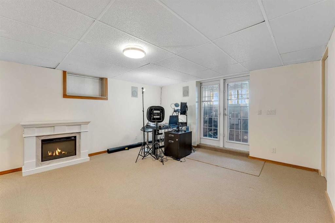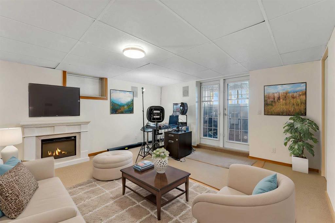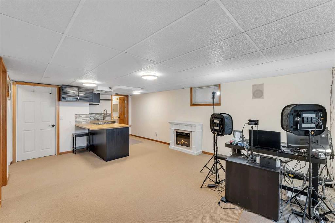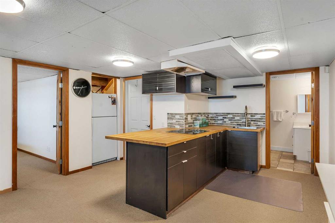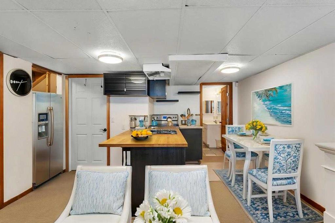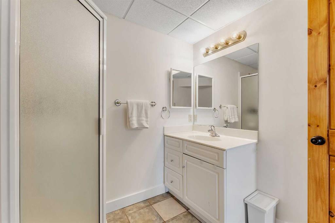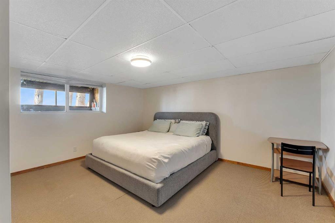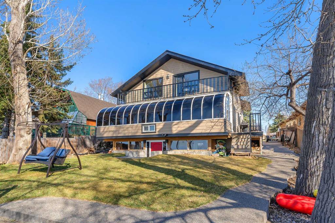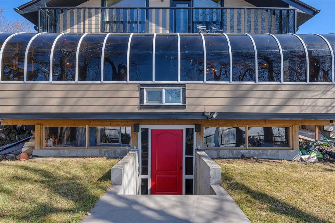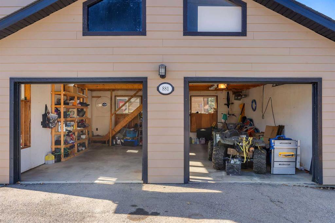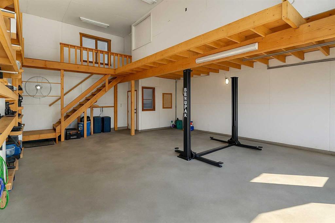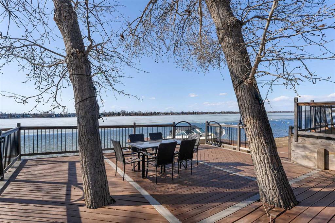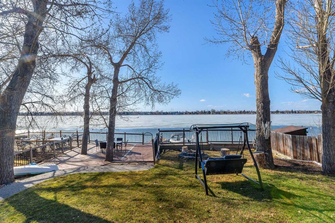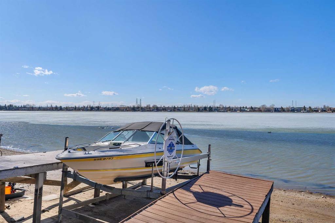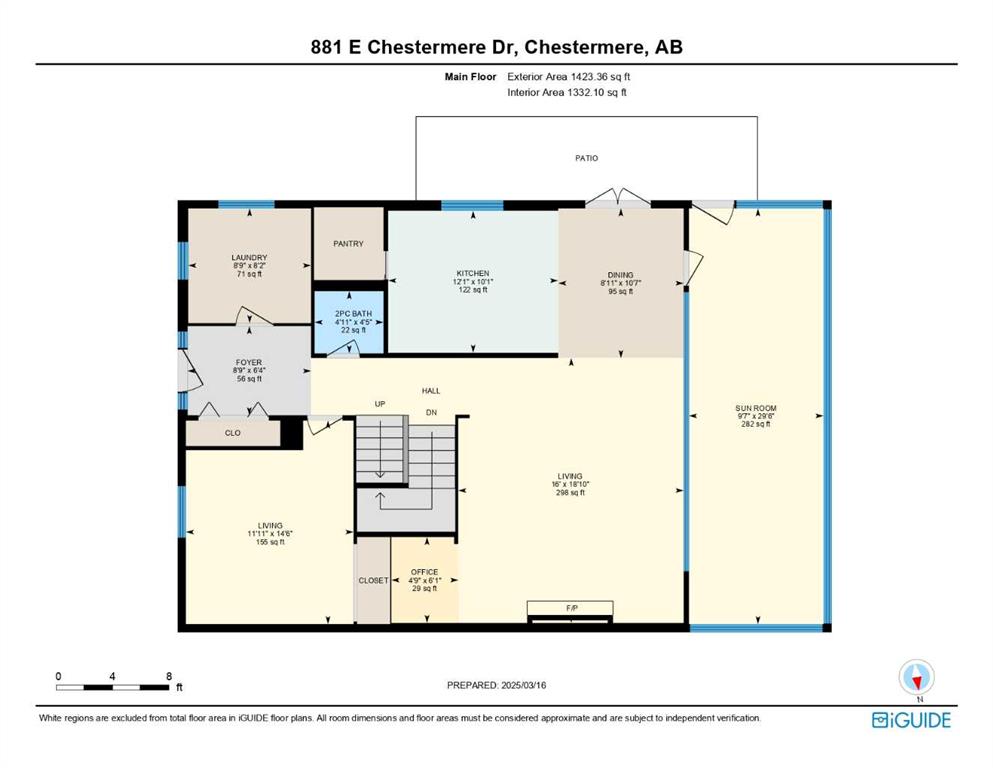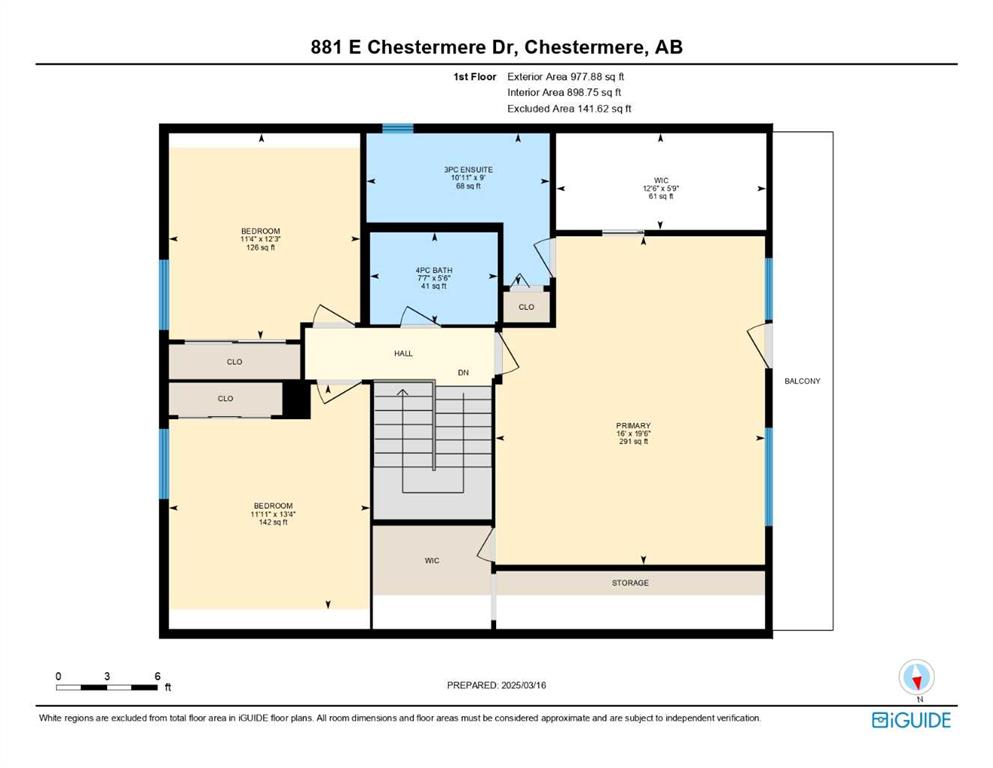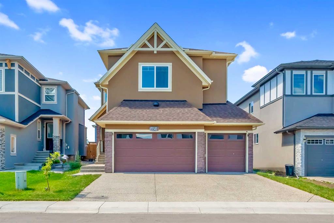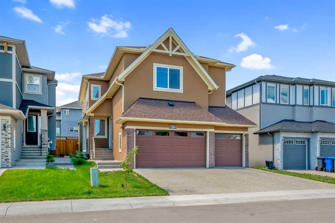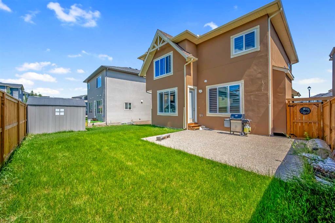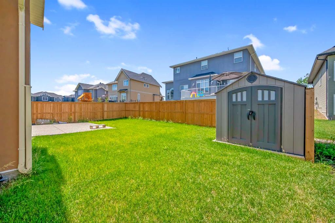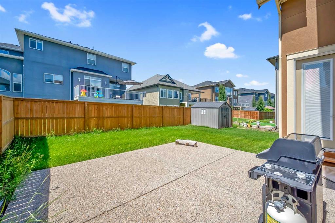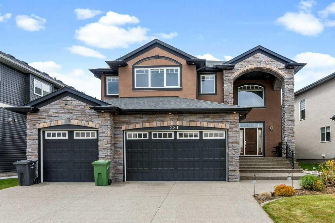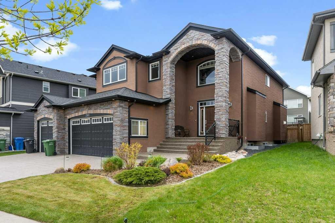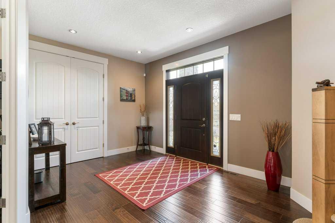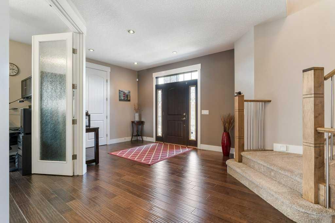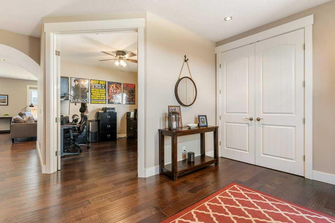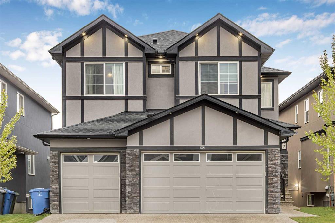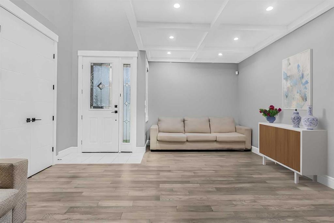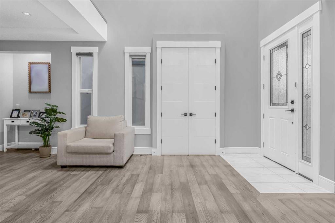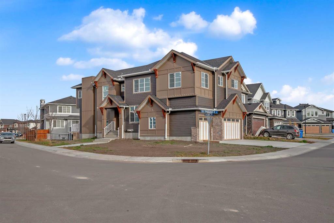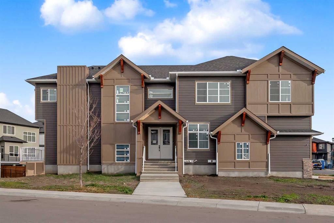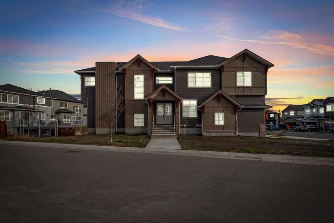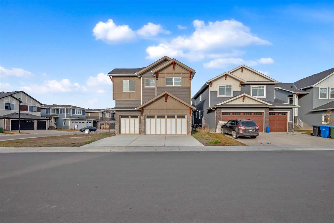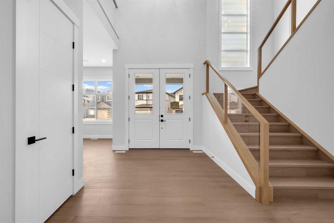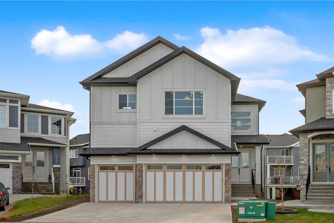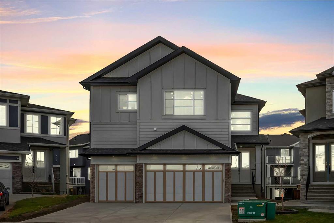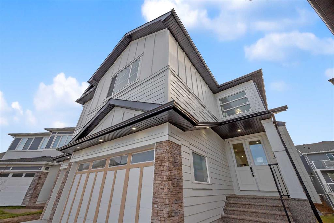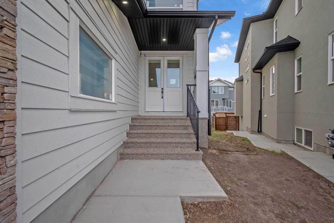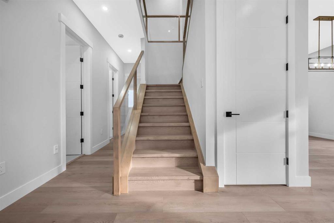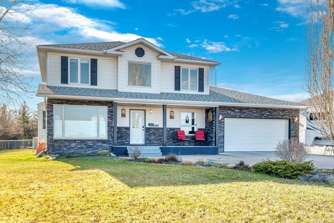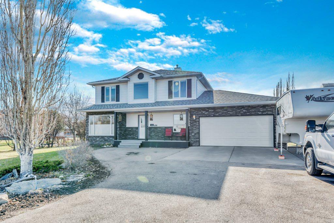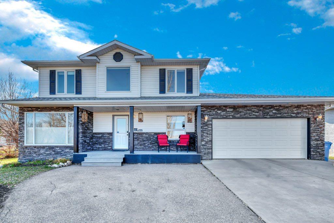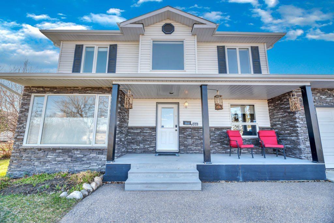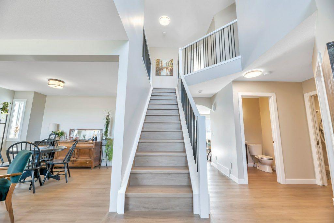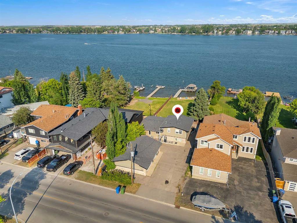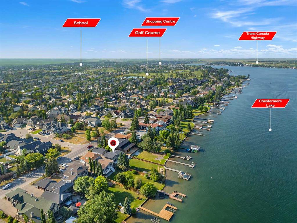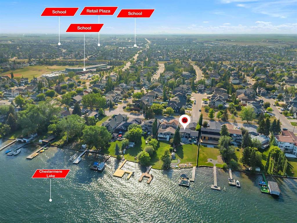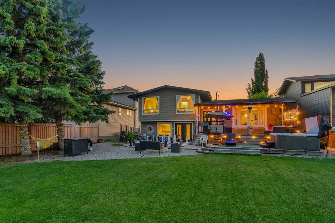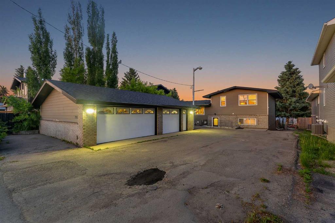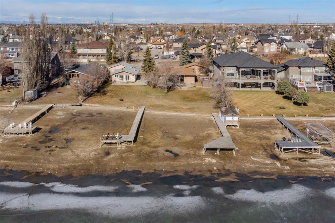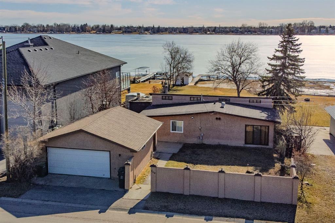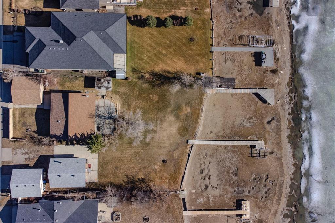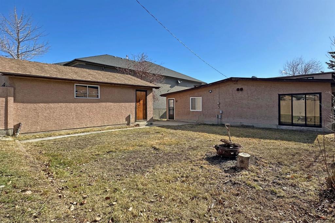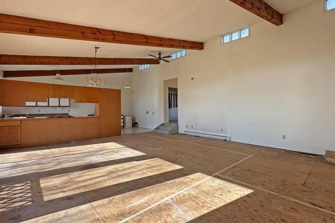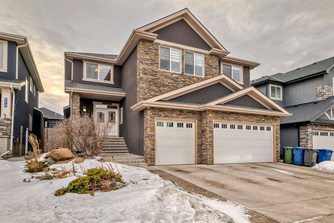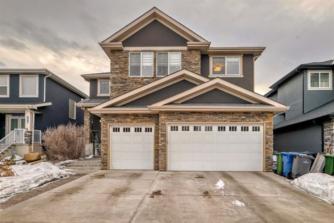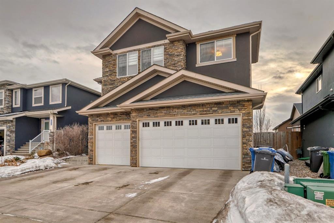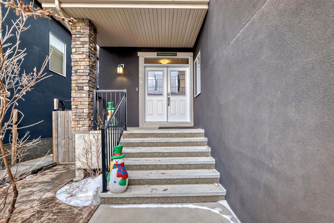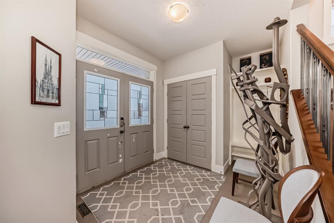881 East Chestermere Drive
Chestermere T1X 1A7
MLS® Number: A2236060
$ 1,198,800
5
BEDROOMS
3 + 1
BATHROOMS
2,401
SQUARE FEET
1979
YEAR BUILT
LUXURY CABIN ON THE LAKE - LOCATED ON A LARGE 8700+ SQFT LOT) WITH AMAZING VIEWS OF CHESTERMERE LAKE & THE MOUNTAINS - 3300 sqft of Cozy and Luxurious Living Space featuring 5 Bedrooms and 3.5 Baths - Tons of Parking with OVERSIZED DOUBLE GARAGE WITH MEZANINE & HIGH CEILINGS (SUFFICIENT SPACE FOR A CAR LIFT) HUGE DRIVEWAY WITH ALL EXPOSED AGGREGATE & RV PARKING - WALK UP BASEMENT WITH ILLEGAL SUITE (MORTGAGE HELPER) - Ample Sunlight throughout the day with A SUNROOM, SKY LIGHTS, HUGE WINDOWS & WEST FACING BACKYARD - EXPOSED AGGREGATE WALKWAY takes you to your MASSIVE PRIVATE PATIO & 2 BOAT DOCKS! This home is your IN CITY PARADISE as it is located in the more secluded and quiet section of East Chestermere Drive. The warm and cozy cabin interior is very welcoming. The main floor features a half bath, living room (can also be used as office / formal dining), family room with fireplace, custom kitchen with granite countertops and stainless steel appliances, dining with access to your FIRST PATIO & SUNROOM. The upper level is designed immaculately with 3 bedrooms and 2 FULL baths (ensuite included). All the bedrooms are very well sized and of the 3 bedrooms, 1 is the Master that comes with its own ensuite, 2 W.I.C(s) and your very own PRIVATE BALCONY WITH LAKE & MOUNTAIN VIEWS!!! It does not end here, make your way to the FULLY FINSIHED WALK-UP BASEMENT WITH ILLEGAL SUITE. In the basement, you will find a bedroom, FULL bath, rec/living room, FULL kitchen & COVERED PATIO. This home is perfect for nature lovers with its views & outdoor spaces. Furthermore, it is within the city of Chestermere and close to all the amenities you need. Properties like this are a rare occurrence - BOOK YOUR SHOWING WITH YOUR FAVOURITE REALTOR TODAY!
| COMMUNITY | East Chestermere |
| PROPERTY TYPE | Detached |
| BUILDING TYPE | House |
| STYLE | 2 Storey |
| YEAR BUILT | 1979 |
| SQUARE FOOTAGE | 2,401 |
| BEDROOMS | 5 |
| BATHROOMS | 4.00 |
| BASEMENT | Full, Suite, Walk-Out To Grade |
| AMENITIES | |
| APPLIANCES | Dryer, Electric Cooktop, Electric Range, Microwave Hood Fan, Refrigerator, Washer |
| COOLING | None |
| FIREPLACE | Gas |
| FLOORING | Carpet, Tile, Vinyl Plank |
| HEATING | Baseboard, Boiler |
| LAUNDRY | Upper Level |
| LOT FEATURES | Back Yard, Lake |
| PARKING | Double Garage Detached, Oversized |
| RESTRICTIONS | None Known |
| ROOF | Asphalt Shingle |
| TITLE | Fee Simple |
| BROKER | Real Broker |
| ROOMS | DIMENSIONS (m) | LEVEL |
|---|---|---|
| Storage | 9`5" x 8`0" | Basement |
| Furnace/Utility Room | 18`3" x 11`3" | Basement |
| 3pc Bathroom | 7`5" x 6`10" | Basement |
| Kitchen | 7`9" x 11`7" | Basement |
| Game Room | 13`8" x 18`6" | Basement |
| Bedroom | 13`10" x 14`11" | Basement |
| Sunroom/Solarium | 22`10" x 7`5" | Basement |
| Foyer | 6`4" x 8`9" | Main |
| Laundry | 8`2" x 8`9" | Main |
| Bedroom | 14`6" x 11`11" | Main |
| 2pc Bathroom | 4`5" x 4`11" | Main |
| Kitchen | 10`1" x 12`1" | Main |
| Dining Room | 10`7" x 8`11" | Main |
| Sunroom/Solarium | 29`6" x 9`7" | Main |
| Living Room | 18`10" x 16`0" | Main |
| Office | 6`1" x 4`9" | Main |
| Bedroom | 12`3" x 11`4" | Main |
| Bedroom | 13`4" x 11`11" | Second |
| 4pc Bathroom | 5`6" x 7`7" | Second |
| 3pc Ensuite bath | 9`0" x 10`11" | Second |
| Bedroom - Primary | 19`6" x 16`0" | Second |
| Walk-In Closet | 5`9" x 12`6" | Second |

