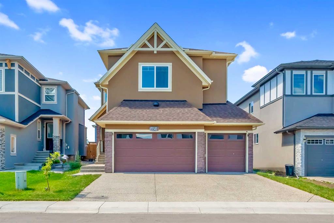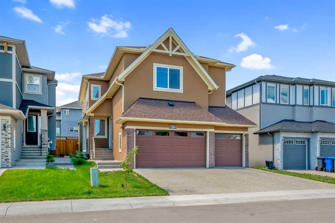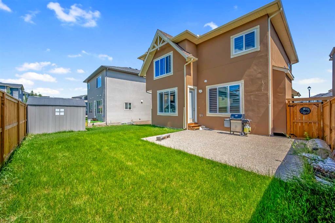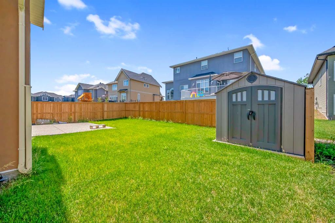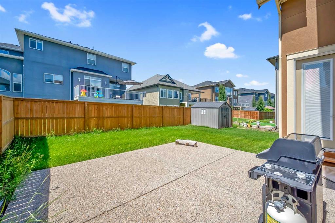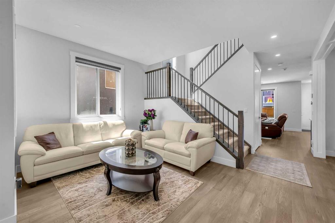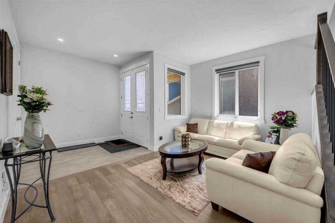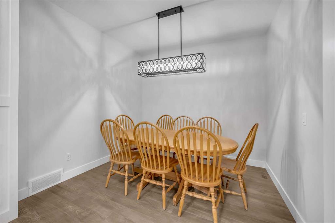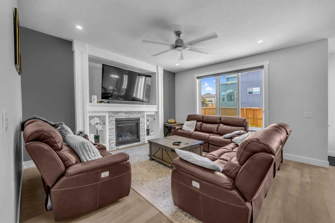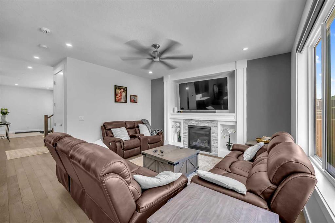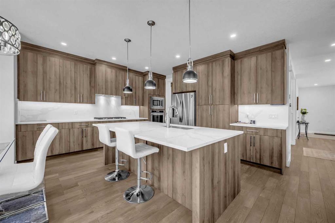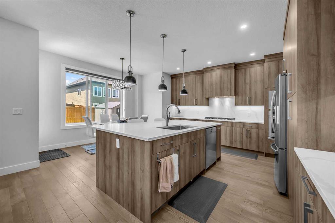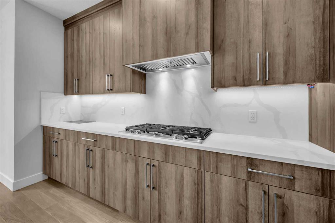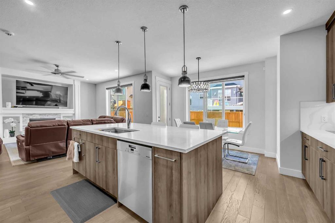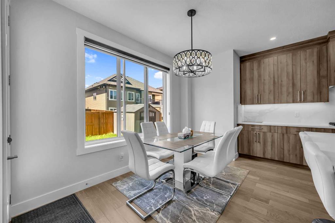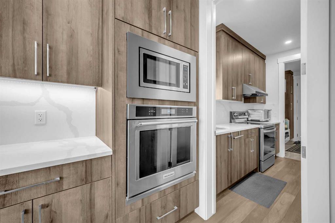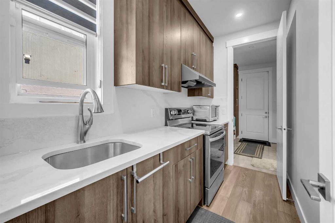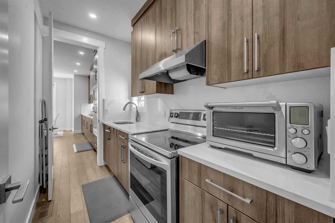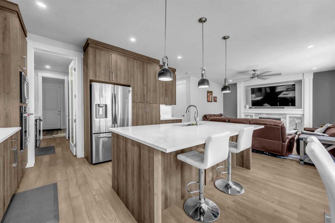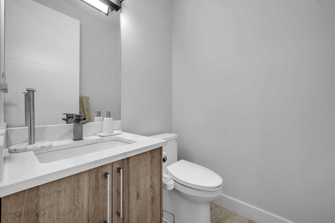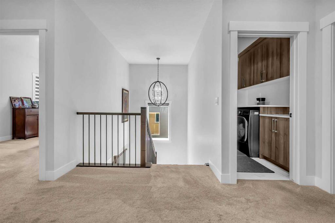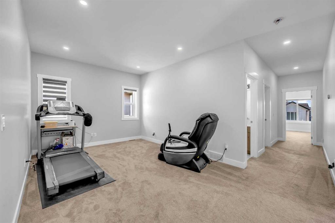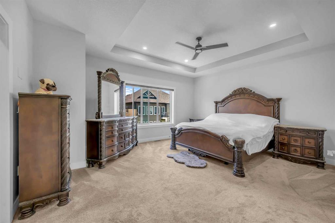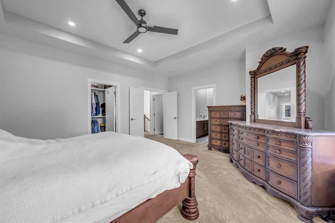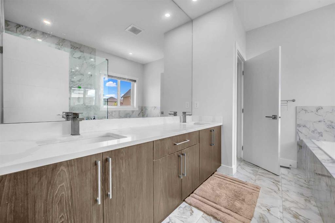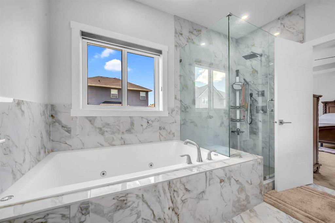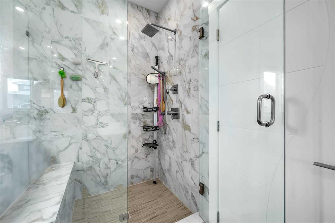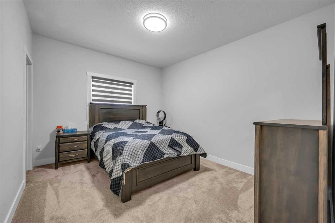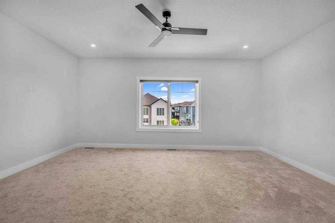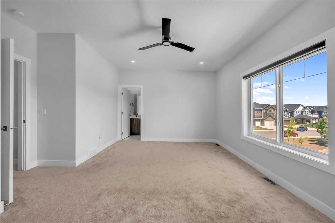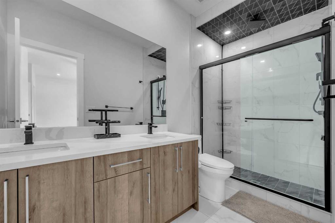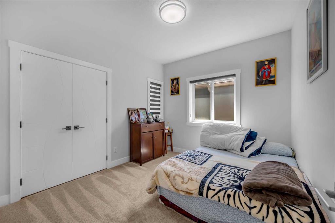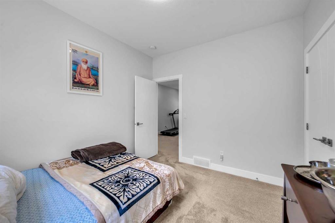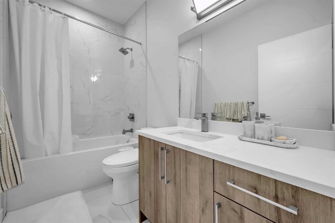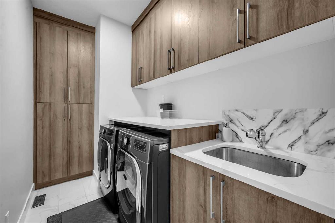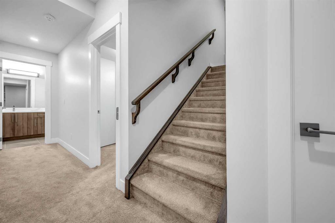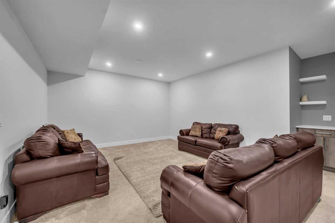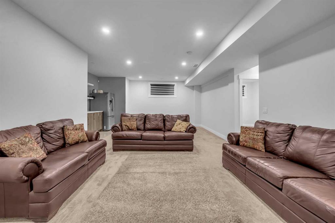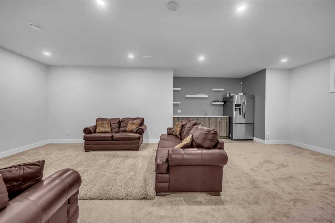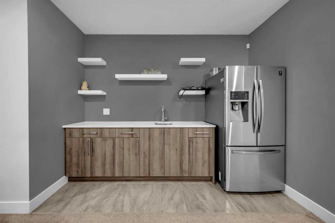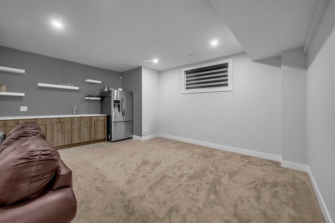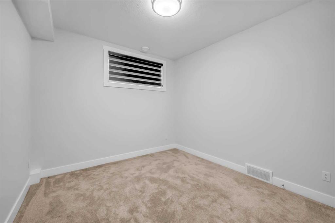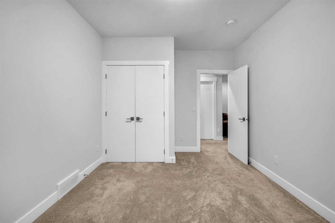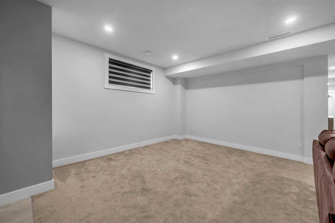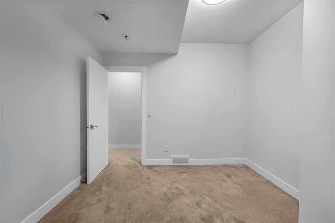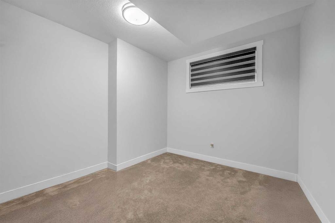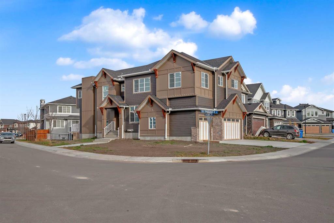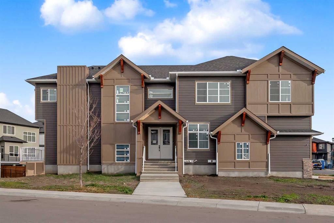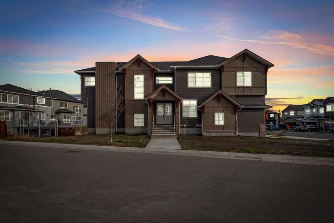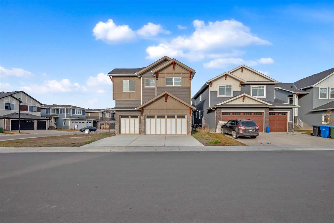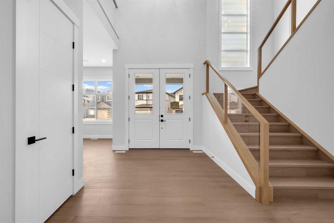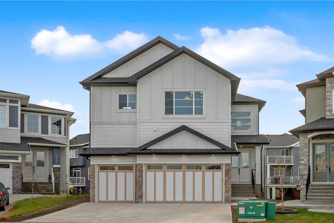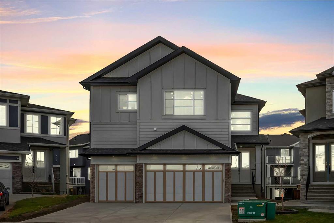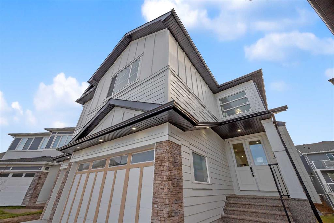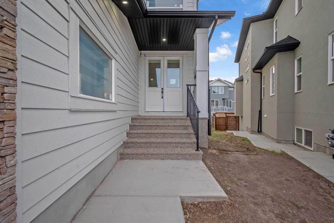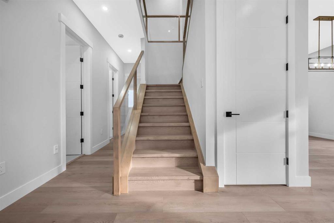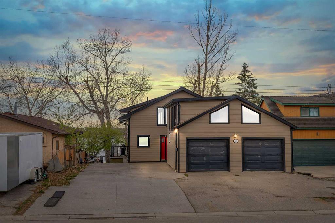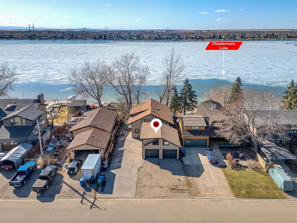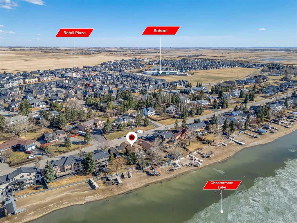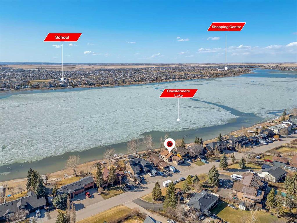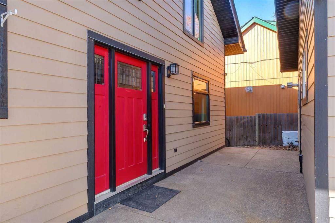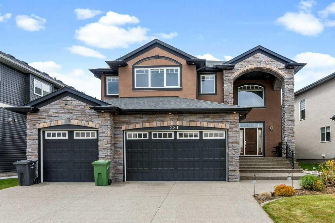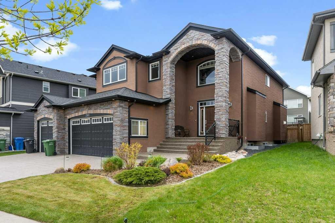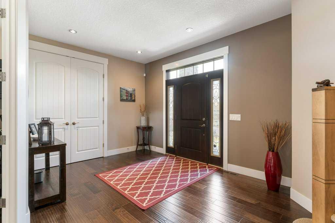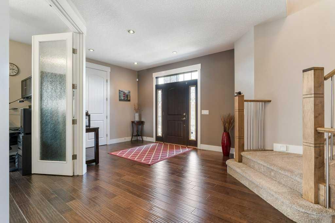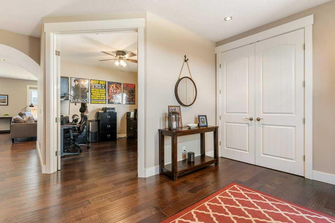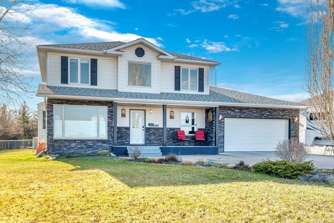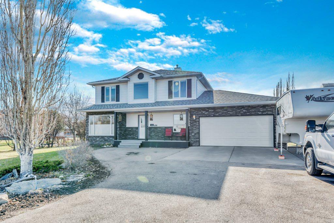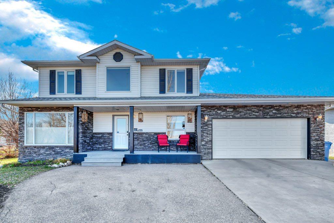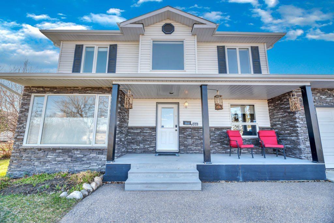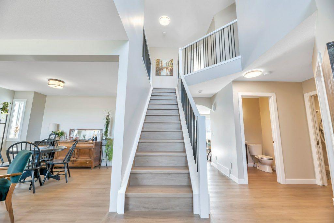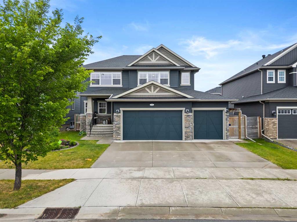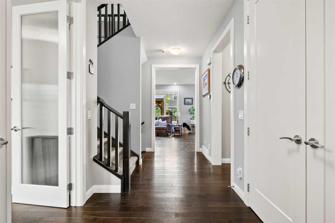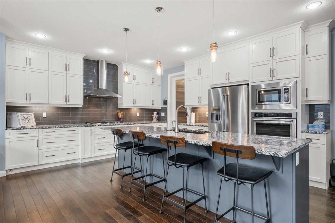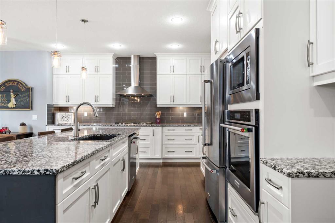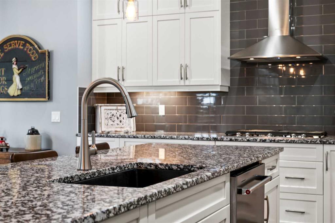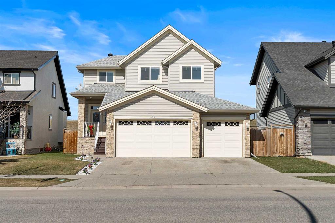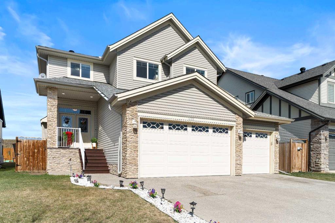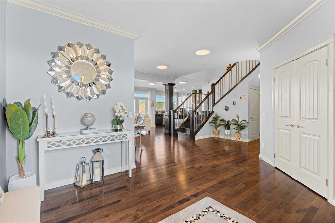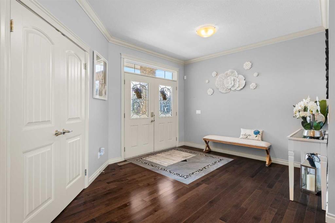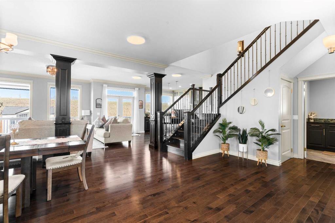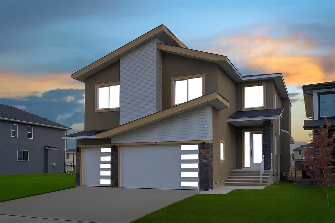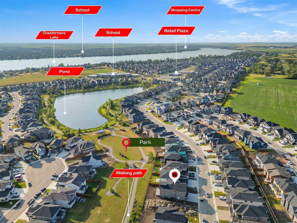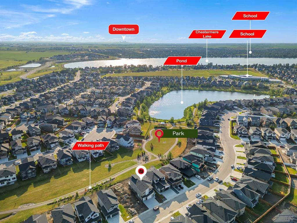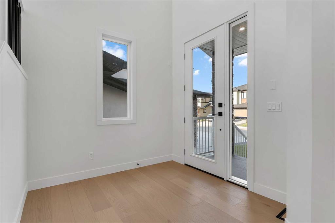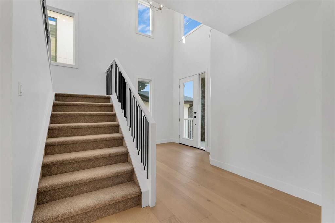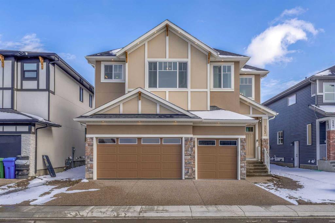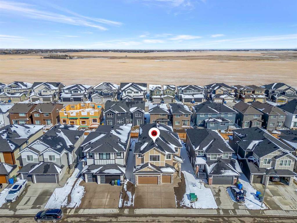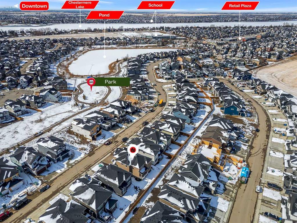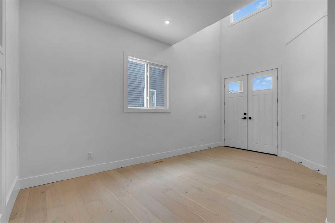198 KINNIBURGH Crescent
Chestermere T1X1Y2
MLS® Number: A2239198
$ 999,900
6
BEDROOMS
4 + 1
BATHROOMS
2,848
SQUARE FEET
2021
YEAR BUILT
Welcome to this exceptional luxury estate nestled in the highly sought-after Kinniburgh community of Chestermere. This meticulously crafted home offers the perfect blend of sophistication, comfort, and modern convenience, making it the ideal retreat for discerning buyers. With 9ft ceilings on every floor, this home exudes a sense of spaciousness throughout. From the moment you arrive, you'll be captivated by the striking stucco exterior that exudes timeless elegance. The attached triple garage provides ample space for vehicles and additional storage. The property is fully landscaped both front and back, creating an inviting and picturesque setting. The backyard is a true oasis, featuring an exposed concrete patio, perfect for outdoor entertaining, barbecues, or simply enjoying the tranquility of your private retreat. Step through the grand entrance and be greeted by a spacious living room, enhanced by the soaring 9ft ceilings. The seamless flow takes you into the formal dining room, an ideal space for hosting family gatherings and dinner parties. The heart of the home is the expansive family room, where a beautifully centered fireplace serves as the focal point, flanked by custom-made shelving. The gourmet kitchen is a chef’s dream, featuring cabinetry that extends to the ceiling, offering abundant storage space. High-end built-in appliances, including a gas stove, ensure that cooking is both a pleasure and an art. Adjacent to the main kitchen is a fully equipped spice kitchen, perfect for preparing more aromatic or intricate dishes. The spice kitchen leads directly into the mudroom, providing a practical transition space when coming in from the garage. For added convenience, the main level includes a well-appointed 2-piece bathroom. However, if desired, this space can easily be converted into a 3-piece bathroom by extending into the mudroom. Upper level you’ll find four generously sized bedrooms, each thoughtfully designed to provide a peaceful retreat. The 9ft ceilings continue on this level, enhancing the sense of openness and luxury. The bonus room offers additional living space, perfect for a play area, home office, or media room. Two of the bedrooms are exquisite primary suites, each offering its own private ensuite bathroom. The larger of the two primary suites is a true sanctuary, featuring a spa-like 5-piece ensuite with a luxurious jetted tub, a glass-enclosed standing shower, and dual vanities, creating the perfect setting for relaxation. The second primary suite is equally impressive, offering a 3-piece ensuite with a sleek glass shower. The fully finished basement offers even more living space for your family and guests. With 9ft ceilings, the basement feels open and airy, creating a welcoming environment. Separate side entrance the basement includes a vast recreation room, perfect for hosting gatherings, movie nights, or a home gym.The wet bar adds a touch of luxury, making entertaining a breeze. Additionally features two spacious bedrooms and 4pc.
| COMMUNITY | Kinniburgh |
| PROPERTY TYPE | Detached |
| BUILDING TYPE | House |
| STYLE | 2 Storey |
| YEAR BUILT | 2021 |
| SQUARE FOOTAGE | 2,848 |
| BEDROOMS | 6 |
| BATHROOMS | 5.00 |
| BASEMENT | Separate/Exterior Entry, Finished, Full |
| AMENITIES | |
| APPLIANCES | Central Air Conditioner, Dishwasher, Electric Stove, Garage Control(s), Gas Stove, Range Hood, Refrigerator, Washer/Dryer, Window Coverings |
| COOLING | Central Air |
| FIREPLACE | Gas |
| FLOORING | Carpet, Ceramic Tile, Hardwood |
| HEATING | Forced Air |
| LAUNDRY | Upper Level |
| LOT FEATURES | Landscaped, Rectangular Lot |
| PARKING | Triple Garage Attached |
| RESTRICTIONS | None Known |
| ROOF | Asphalt Shingle |
| TITLE | Fee Simple |
| BROKER | Real Broker |
| ROOMS | DIMENSIONS (m) | LEVEL |
|---|---|---|
| Bedroom | 34`2" x 34`5" | Basement |
| Bedroom | 32`7" x 41`10" | Basement |
| Game Room | 47`4" x 90`6" | Basement |
| 4pc Bathroom | Basement | |
| Living Room | 45`8" x 32`10" | Main |
| Dining Room | 29`9" x 33`1" | Main |
| Family Room | 45`11" x 48`8" | Main |
| Kitchen | 48`5" x 61`9" | Main |
| Spice Kitchen | 16`5" x 32`10" | Main |
| 2pc Bathroom | Main | |
| Bedroom - Primary | 57`2" x 48`11" | Upper |
| 5pc Ensuite bath | Upper | |
| Laundry | 30`4" x 17`9" | Upper |
| Bedroom | 36`8" x 32`7" | Upper |
| Bedroom | 42`5" x 35`10" | Upper |
| Bedroom | 59`7" x 49`6" | Upper |
| 4pc Ensuite bath | Upper | |
| 4pc Bathroom | Upper |

