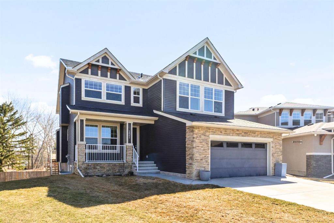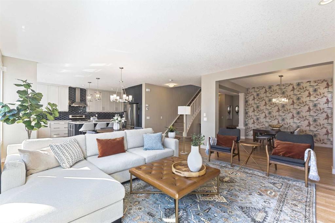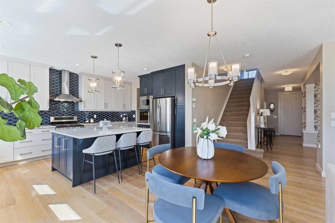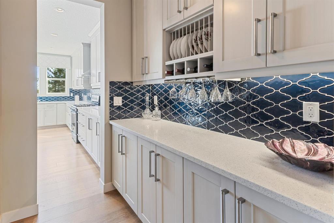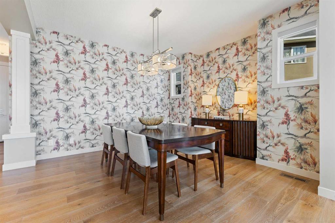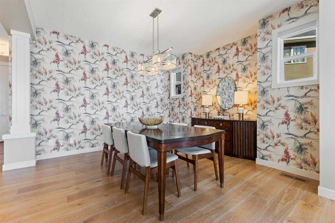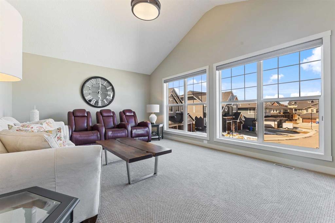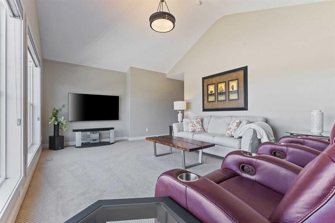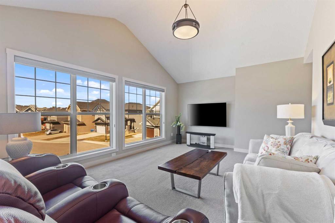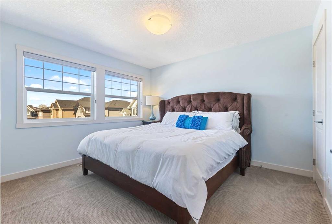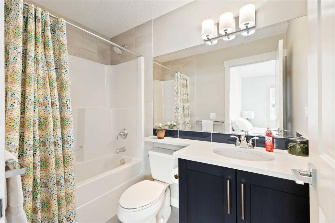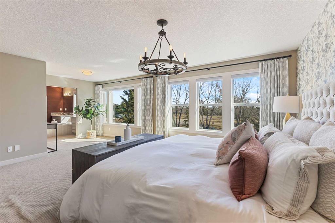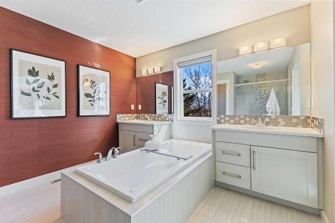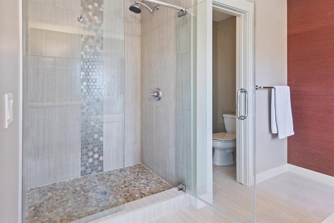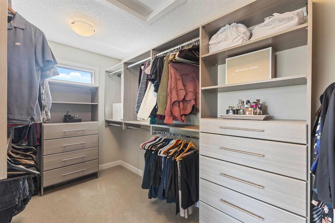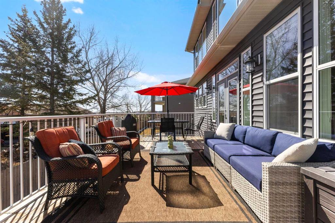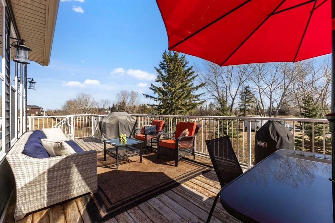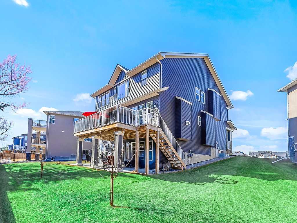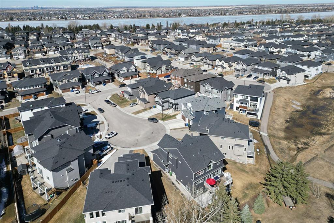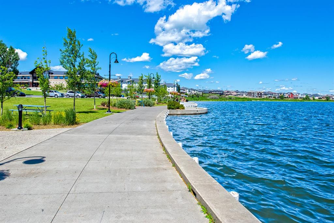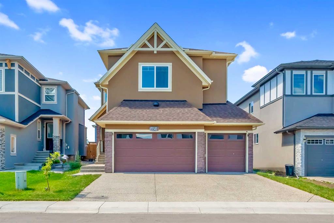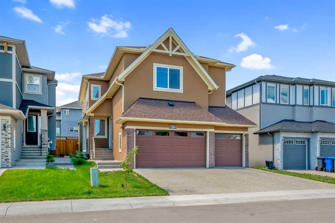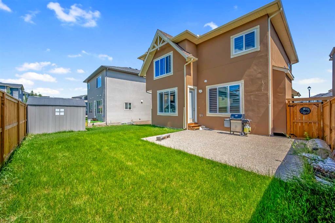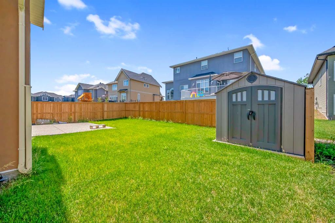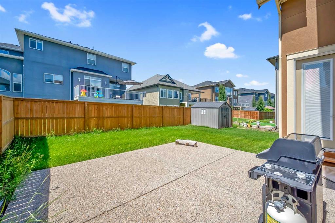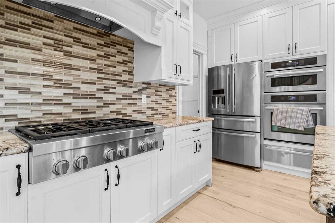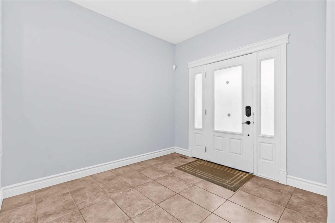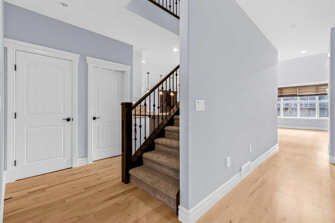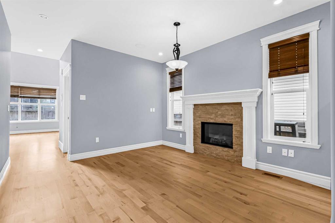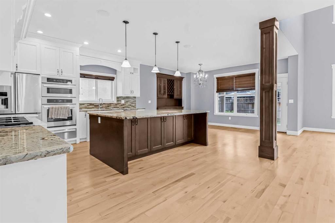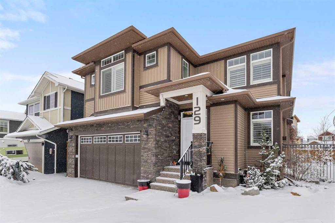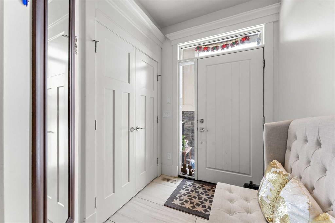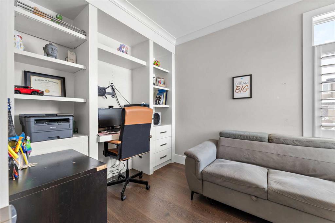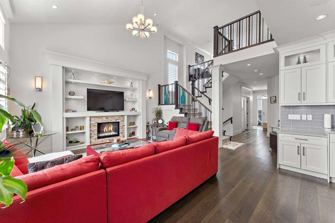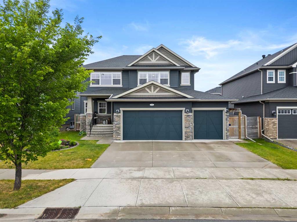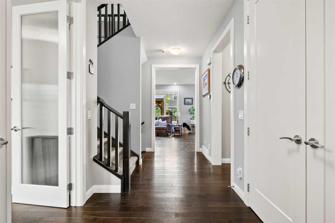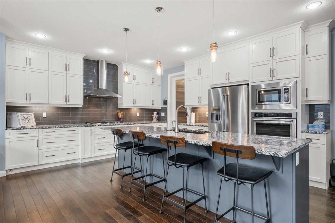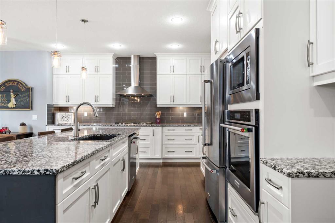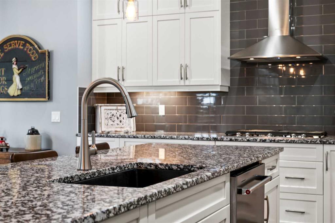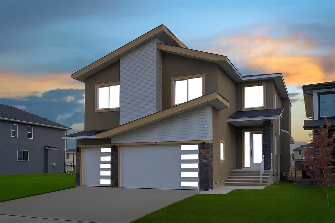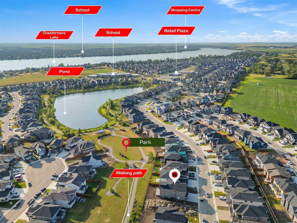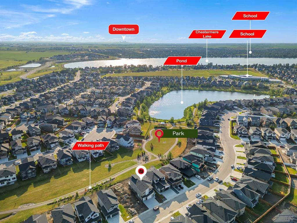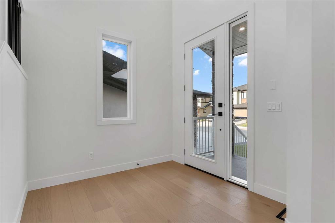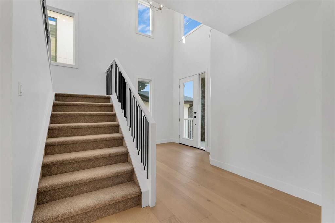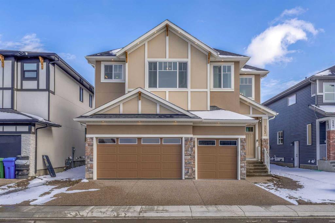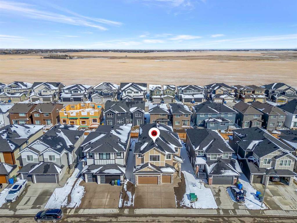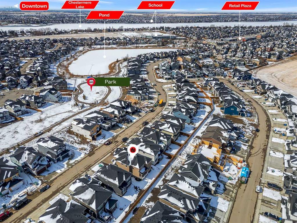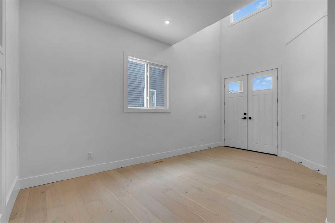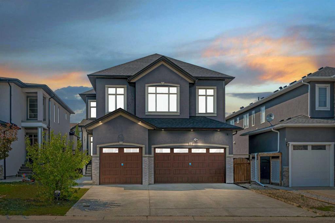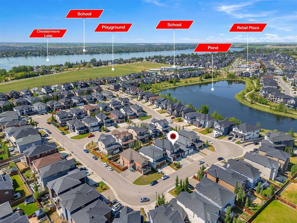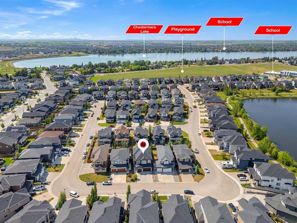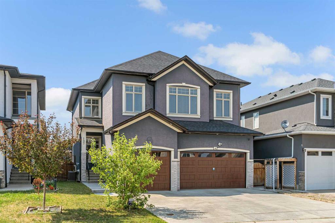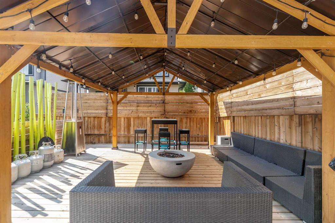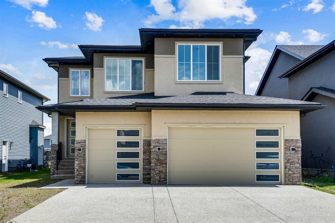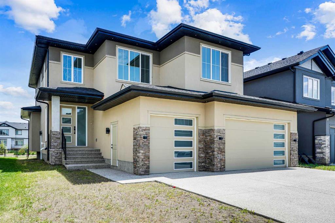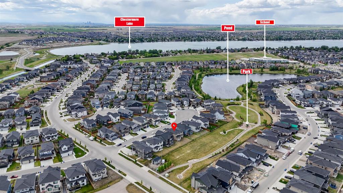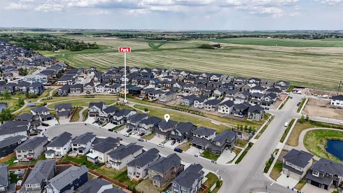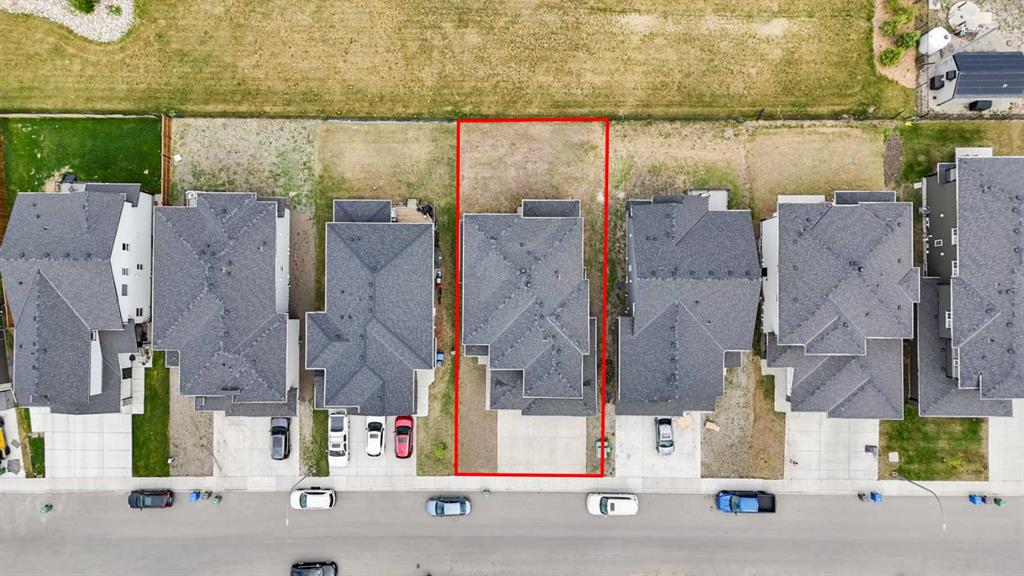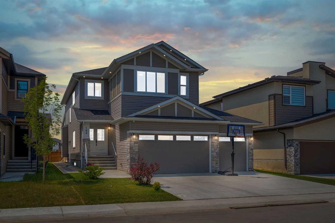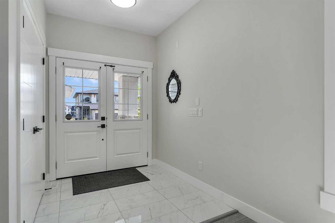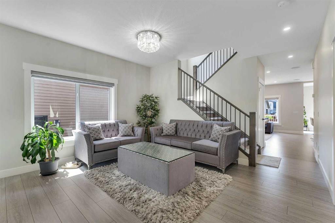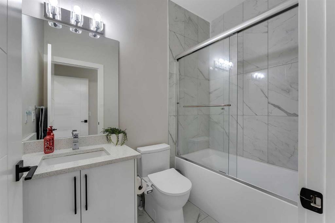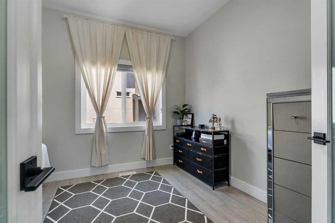221 Kinniburgh Cove
Chestermere T1X 0Y7
MLS® Number: A2226483
$ 899,900
4
BEDROOMS
4 + 1
BATHROOMS
3,115
SQUARE FEET
2017
YEAR BUILT
Tucked away at the end of a quiet, family-friendly cul-de-sac on a spacious pie-shaped lot, this stunning home offers an exceptional blend of luxury, privacy, and everyday functionality. Backing onto scenic acreages, the setting evokes the tranquillity of a private park, lush, serene, and beautifully treed. A charming covered front porch welcomes you into the elegant, open-concept main floor. Just off the foyer, a flexible front room serves perfectly as a home office, study, or playroom. The formal dining room sets the stage for memorable gatherings, flowing seamlessly into the spacious great room, where a cozy gas fireplace provides warmth and ambiance. The adjoining breakfast nook opens onto a large rear deck overlooking the expansive backyard and natural surroundings, ideal for both relaxation and entertaining. The gourmet kitchen is a chef’s dream, featuring quartz countertops, stainless steel appliances, a chic tiled backsplash, under-cabinet lighting, and stylish two-tone cabinetry. A large island with seating offers ample space for casual meals and socializing, complemented by a prep kitchen or wine room and a generous walk-in pantry for maximum functionality. Sunlight streams through large rear windows, creating a bright, airy atmosphere throughout. Additional main-level highlights include 9-foot ceilings, wide-plank hardwood and tile flooring, a spacious mudroom with garage access, a convenient powder room, and central air conditioning for year-round comfort. Upstairs, four generously sized bedrooms each feature their own four-piece ensuite—ideal for families or guests. The luxurious primary suite is a true retreat, complete with a spacious walk-in closet, serene sitting area, and a spa-inspired five-piece ensuite with a soaker tub and separate step-in shower. A vaulted bonus room adds versatility as a media room, play space, or second living area, while a well-placed laundry room offers added convenience. Living in Chestermere offers a unique lifestyle that blends small-town charm with big-city convenience. Residents enjoy year-round recreation on Chestermere Lake, excellent schools, and a strong sense of community. With an abundance of parks, pathways, a golf course, and family-friendly amenities, it’s an ideal setting for active living. Just 15 minutes from Calgary, this remarkable Chestermere home combines sophistication, comfort, and a one-of-a-kind setting. Don’t miss your chance to experience the ultimate in lifestyle and location.
| COMMUNITY | Kinniburgh |
| PROPERTY TYPE | Detached |
| BUILDING TYPE | House |
| STYLE | 2 Storey |
| YEAR BUILT | 2017 |
| SQUARE FOOTAGE | 3,115 |
| BEDROOMS | 4 |
| BATHROOMS | 5.00 |
| BASEMENT | Full, Unfinished, Walk-Out To Grade |
| AMENITIES | |
| APPLIANCES | Central Air Conditioner, Dishwasher, Dryer, Garage Control(s), Gas Stove, Microwave, Range Hood, Refrigerator, Washer, Water Softener, Window Coverings |
| COOLING | Central Air |
| FIREPLACE | Gas |
| FLOORING | Carpet, Ceramic Tile, Hardwood |
| HEATING | Forced Air |
| LAUNDRY | Laundry Room, Upper Level |
| LOT FEATURES | Cul-De-Sac, Pie Shaped Lot, Private, See Remarks |
| PARKING | Double Garage Attached, Oversized |
| RESTRICTIONS | None Known |
| ROOF | Asphalt Shingle |
| TITLE | Fee Simple |
| BROKER | RE/MAX iRealty Innovations |
| ROOMS | DIMENSIONS (m) | LEVEL |
|---|---|---|
| Kitchen | 17`0" x 11`4" | Main |
| Dining Room | 12`6" x 11`4" | Main |
| Nook | 16`11" x 10`0" | Main |
| Great Room | 16`11" x 12`1" | Main |
| Den | 10`4" x 10`0" | Main |
| 2pc Bathroom | Main | |
| Bedroom | 12`6" x 10`0" | Upper |
| Bedroom - Primary | 17`0" x 15`0" | Upper |
| Bedroom | 11`10" x 11`8" | Upper |
| Bedroom | 12`1" x 11`0" | Upper |
| Laundry | 8`0" x 5`10" | Upper |
| Bonus Room | 19`0" x 12`10" | Upper |
| 5pc Ensuite bath | Upper | |
| 4pc Ensuite bath | Upper | |
| 4pc Ensuite bath | Upper | |
| 4pc Bathroom | Upper |

