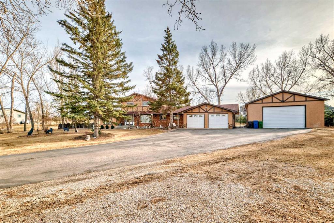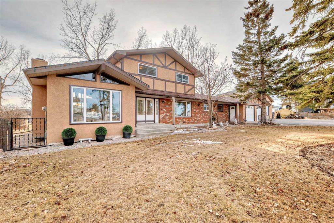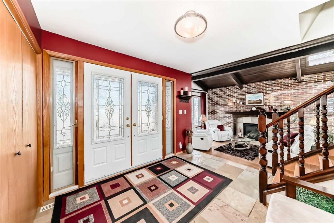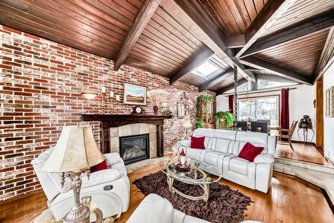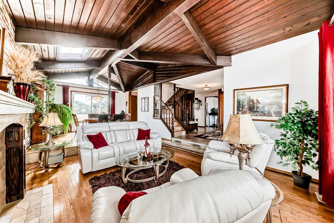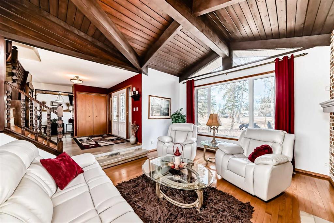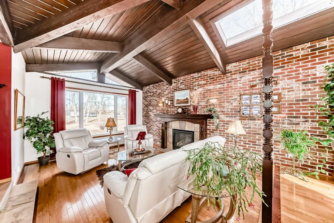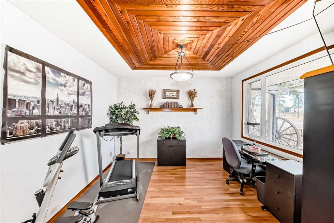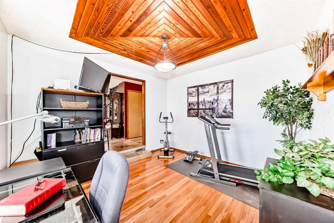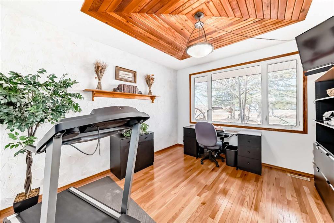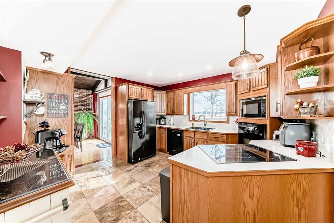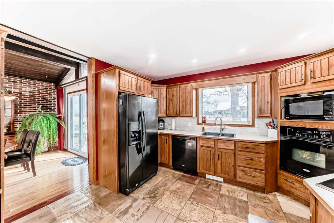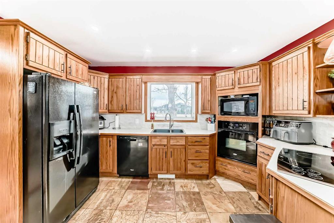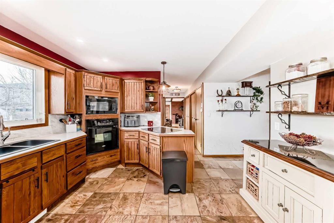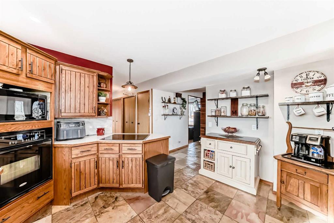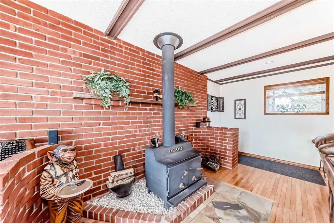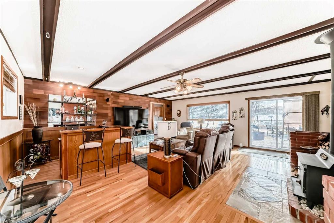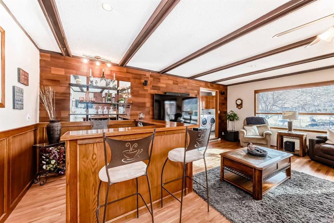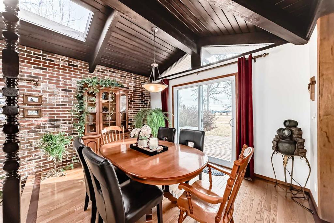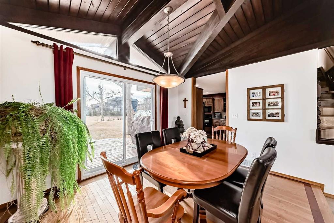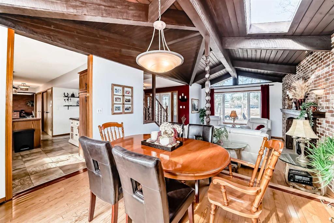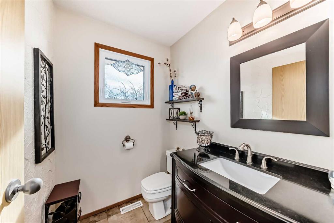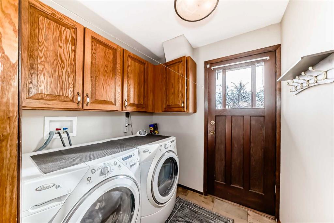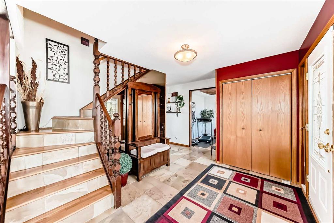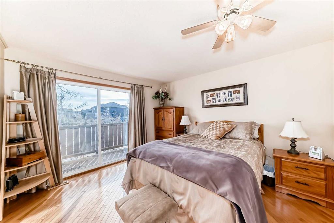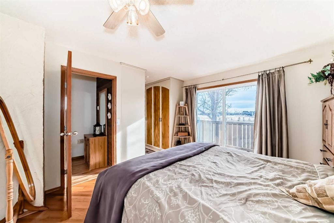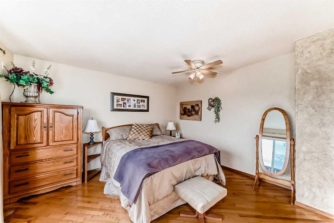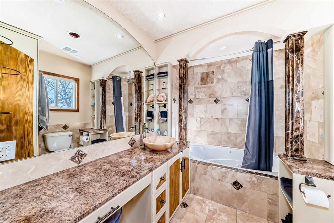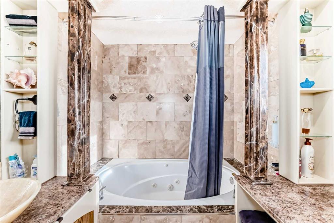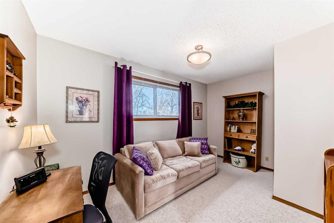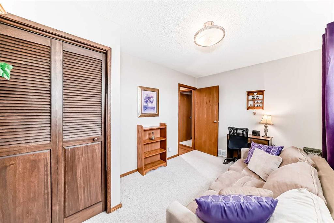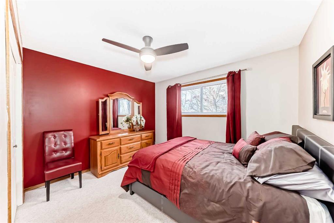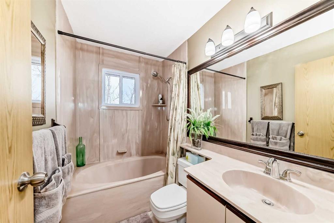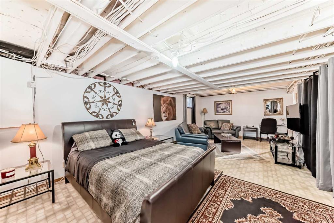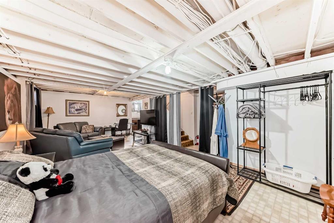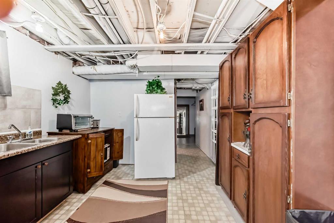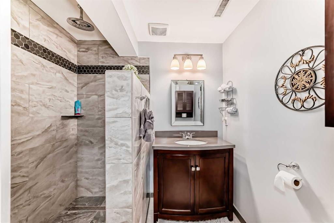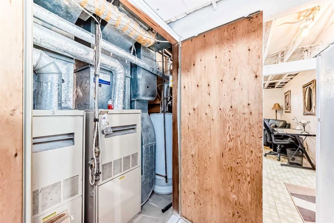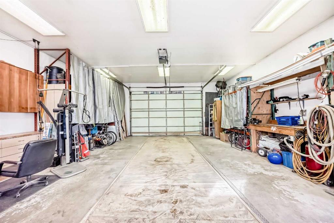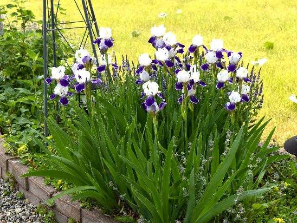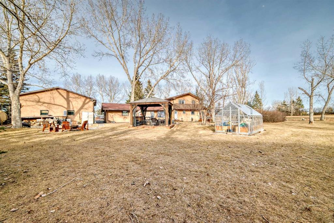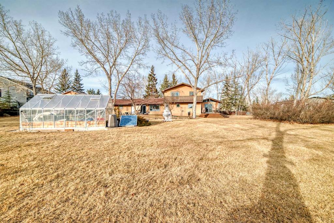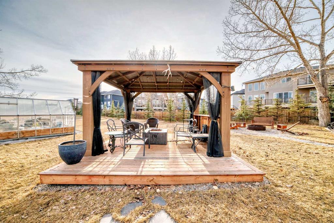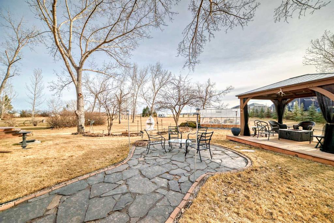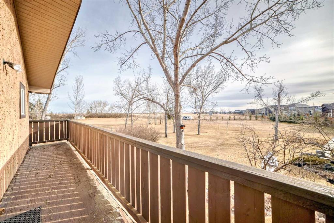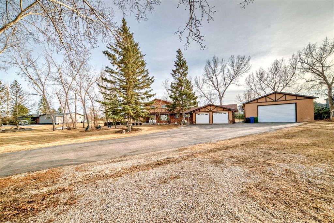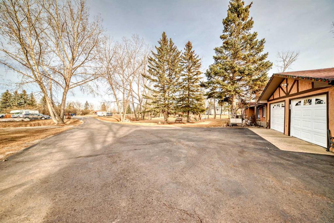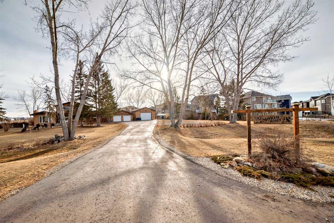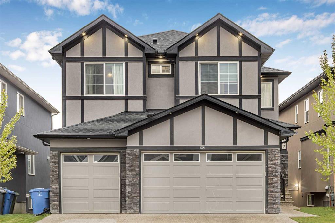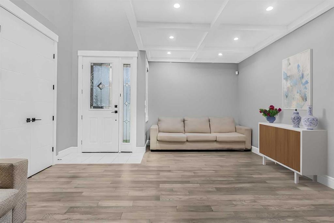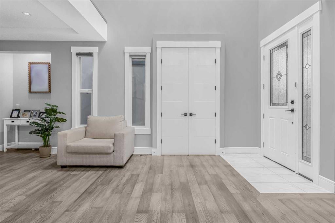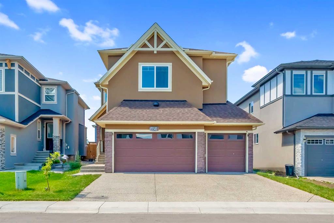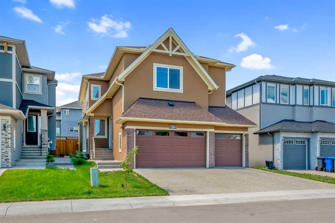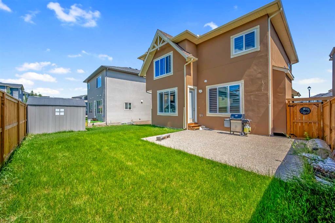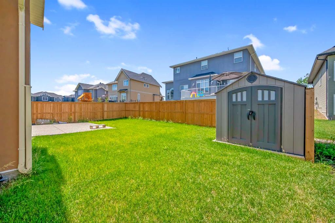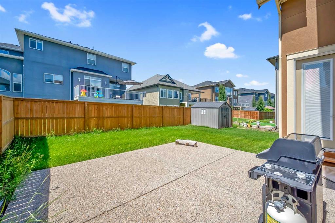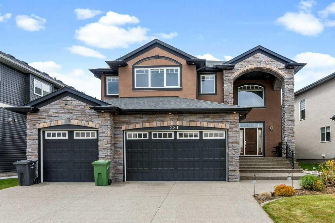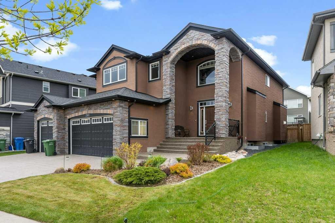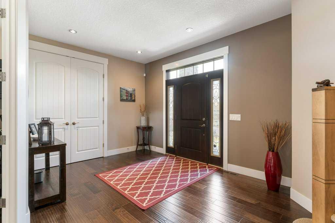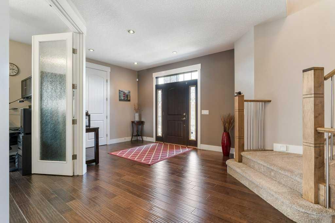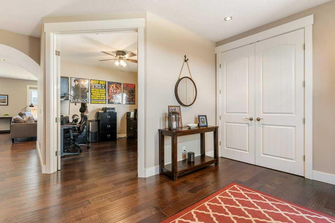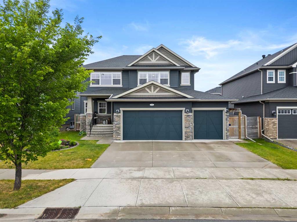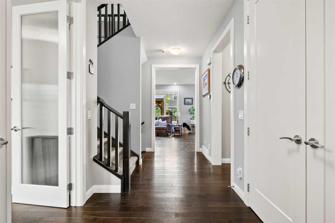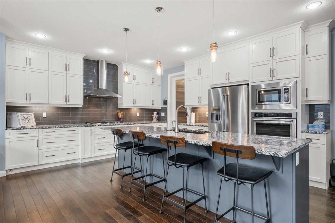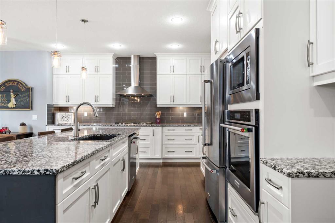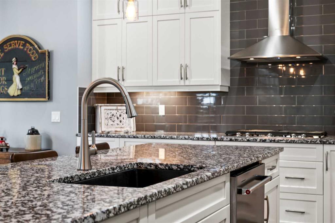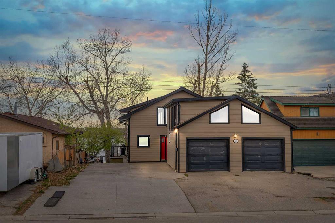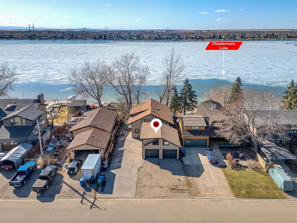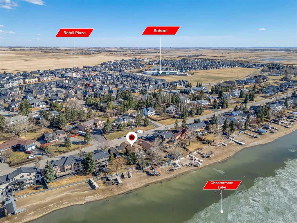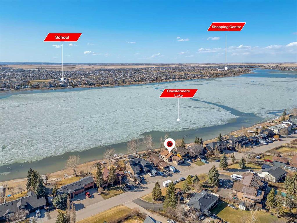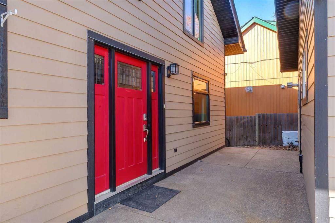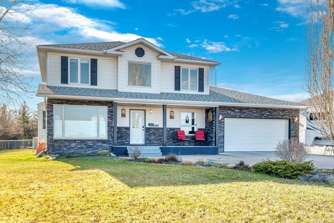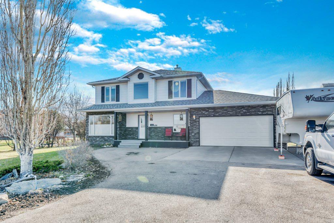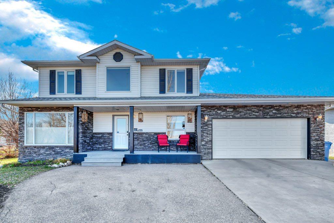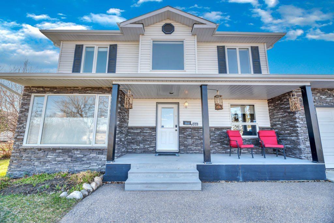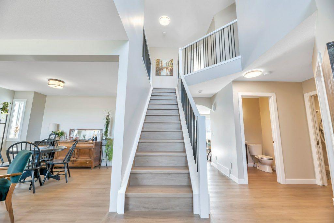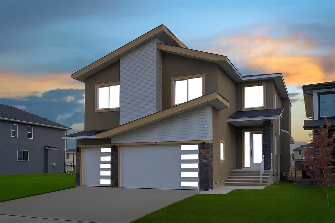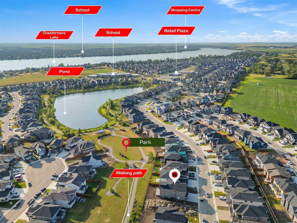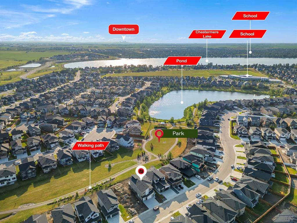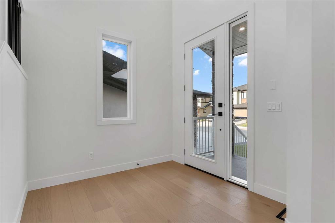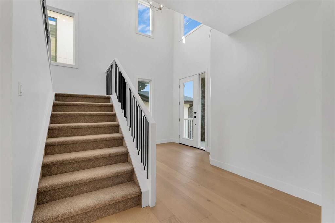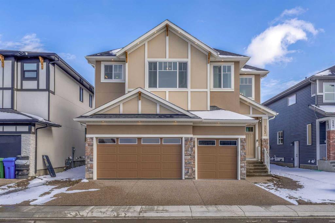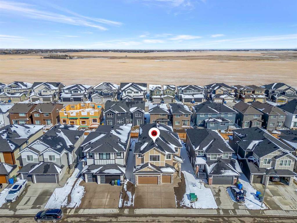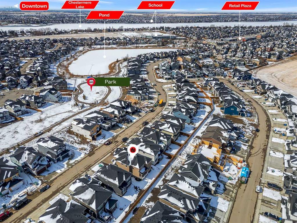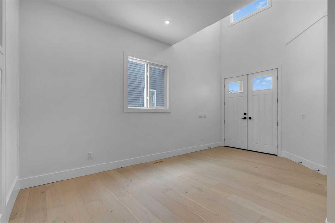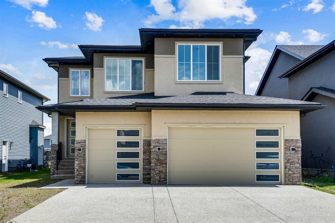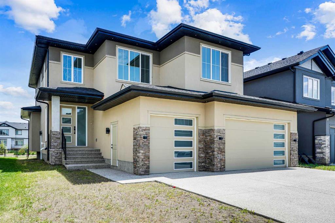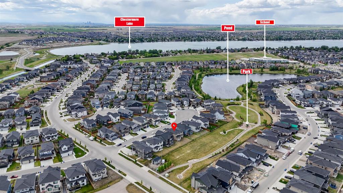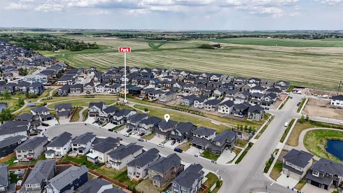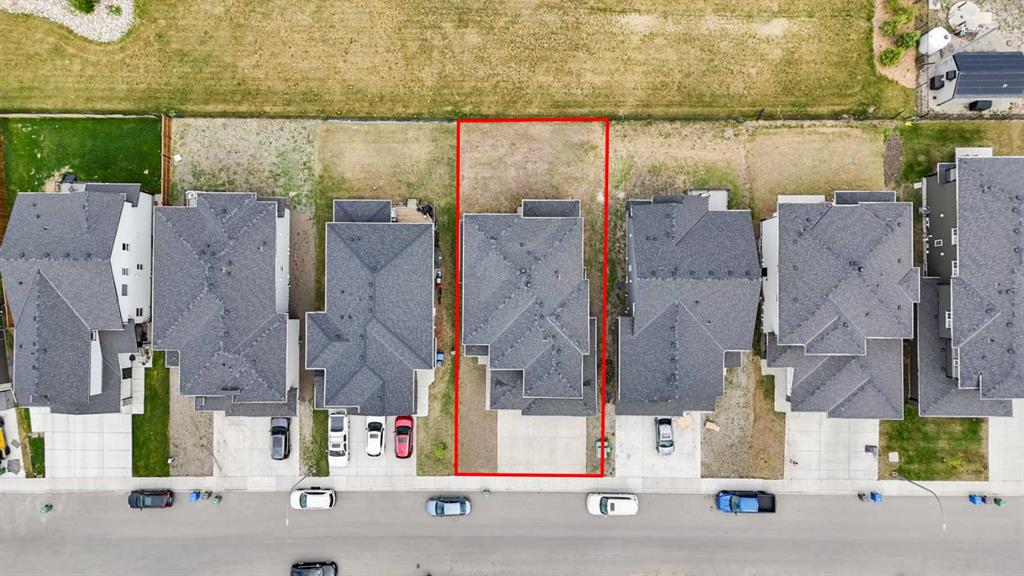$ 1,149,900
3
BEDROOMS
3 + 1
BATHROOMS
2,234
SQUARE FEET
1975
YEAR BUILT
Welcome to this incredible 2+/- acre property located within the Chestermere city limits, complete with city water, no well maintenance needed! If ample parking is a must, this home offers a DOUBLE car garage, a massive SHOP (27'1" x 30'11"), and space for all your vehicles, including room to park your RV! The large foyer welcomes you in, leading to a bright home office, perfect for remote work! The spacious living room features a renovated gas fireplace with a stunning custom built mantle. For entertaining, the family room boasts hardwood and slate tile flooring, a cozy wood burning stove, and a bar area, an ideal setup for hosting family and friends. A picture window showcases the beautifully landscaped south-facing backyard. The well appointed kitchen features newer appliances, ample cupboard space, and generous counter space. Conveniently located on the main floor are a two-piece bath and laundry room for added ease. Upstairs, you will find three bedrooms and two baths, including the expansive primary suite with a beautifully renovated three-piece ensuite. Indulge in the jetted tub complete with a rainfall shower! Additional features included travertine tiles, natural stone sink, heat lamp, and makeup vanity. For additional storage, the closet features pull-out drawers. Step through sliding patio doors onto your private deck and soak in the peaceful south-facing views. The partially finished basement includes a private entrance, an open-concept illegal suite with a bedroom, sitting area, and a small kitchen with fridge. A newly renovated three-piece bath features a custom built rainfall shower. For added convenience, the home is equipped with two furnaces along with abundance storage throughout. The roof shingles were replaced approx 10 years ago, there has been upgraded attic insulation, newer windows (main & upper floors) and updated plumbing! The septic tank has been meticulously maintained and is complete with a new pump! The fully landscaped yard includes a greenhouse, stone patio, fire pit area, firewood storage, and multiple decks for entertaining! A large gazebo adds charm, while 45 professionally fertilized spruce trees create a private, serene setting. The fully paved driveway offers ample parking, and the large shop is equipped with 220 power, a 12" door, and a soaring 14' ceiling. Don't miss out on this rare find with city water, endless parking, and all the space you need!
| COMMUNITY | |
| PROPERTY TYPE | Detached |
| BUILDING TYPE | House |
| STYLE | 1 and Half Storey, Acreage with Residence |
| YEAR BUILT | 1975 |
| SQUARE FOOTAGE | 2,234 |
| BEDROOMS | 3 |
| BATHROOMS | 4.00 |
| BASEMENT | Full, Partially Finished |
| AMENITIES | |
| APPLIANCES | Dishwasher, Dryer, Electric Cooktop, Garage Control(s), Microwave, Oven, Refrigerator, Washer, Window Coverings |
| COOLING | None |
| FIREPLACE | Gas |
| FLOORING | Carpet, Ceramic Tile, Hardwood |
| HEATING | Fireplace(s), Forced Air, Wood Stove |
| LAUNDRY | Main Level |
| LOT FEATURES | Cul-De-Sac, Front Yard, Many Trees, Paved, Rectangular Lot |
| PARKING | 220 Volt Wiring, Double Garage Attached, Garage Door Opener, RV Access/Parking |
| RESTRICTIONS | Building Design Size, Easement Registered On Title, Restrictive Covenant, Utility Right Of Way |
| ROOF | Asphalt Shingle |
| TITLE | Fee Simple |
| BROKER | Stonemere Real Estate Solutions |
| ROOMS | DIMENSIONS (m) | LEVEL |
|---|---|---|
| 3pc Bathroom | 7`1" x 6`1" | Basement |
| Entrance | 10`11" x 8`11" | Main |
| Living Room | 13`4" x 16`11" | Main |
| Kitchen | 12`10" x 12`8" | Main |
| Dining Room | 13`5" x 10`4" | Main |
| Den | 11`10" x 12`4" | Main |
| 2pc Bathroom | 4`10" x 5`11" | Main |
| Laundry | 6`6" x 12`8" | Main |
| Family Room | 21`9" x 21`4" | Main |
| Bedroom | 13`4" x 6`7" | Upper |
| 4pc Bathroom | 7`11" x 5`0" | Upper |
| Bedroom | 11`8" x 10`0" | Upper |
| Bedroom - Primary | 11`7" x 12`8" | Upper |
| 3pc Ensuite bath | 13`8" x 7`3" | Upper |

