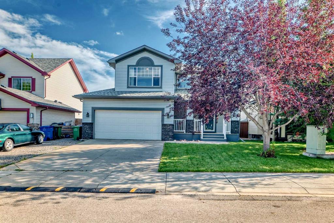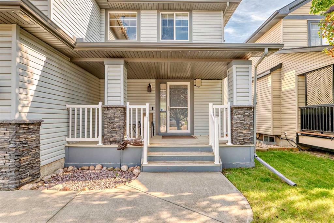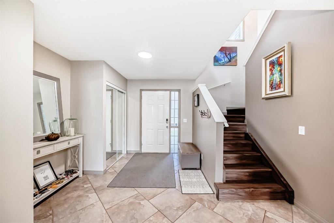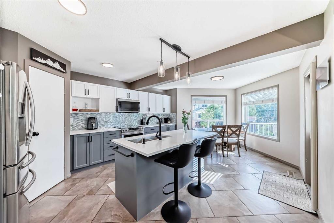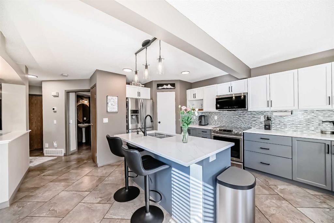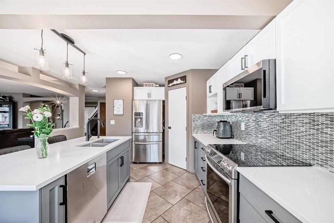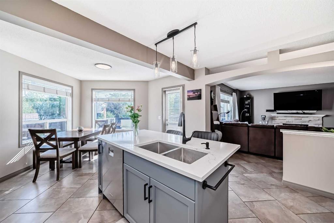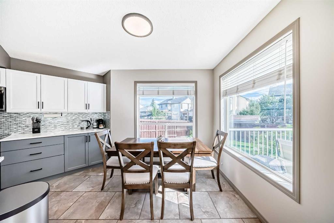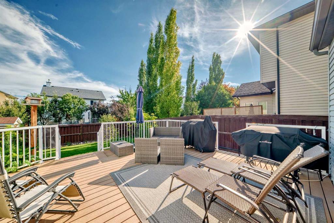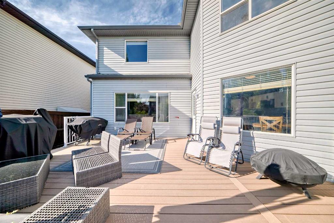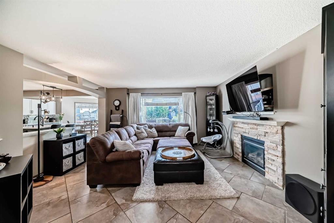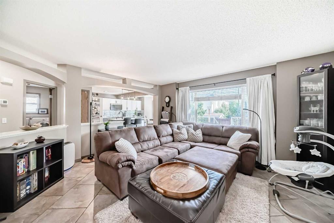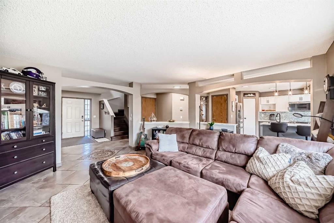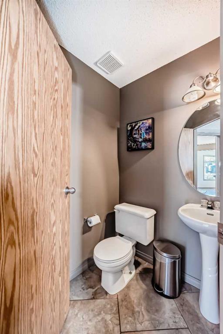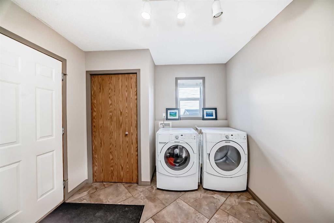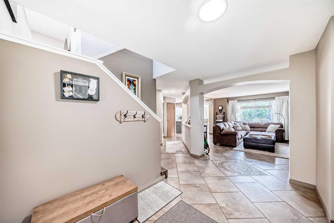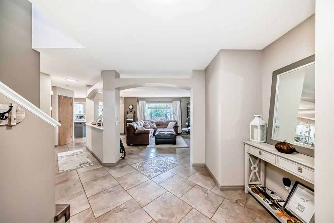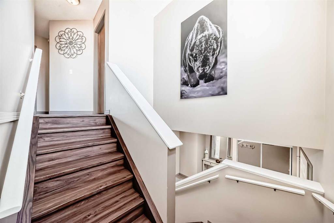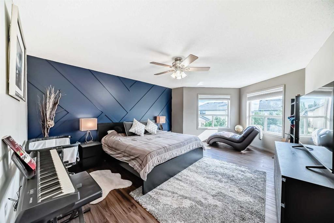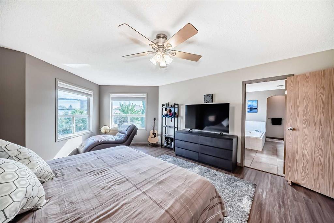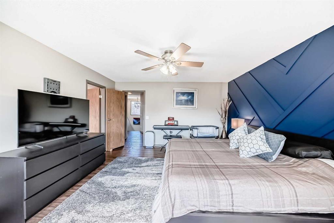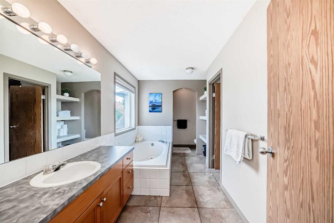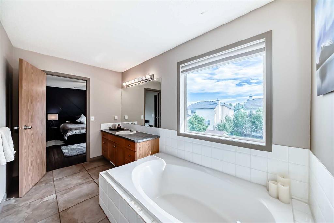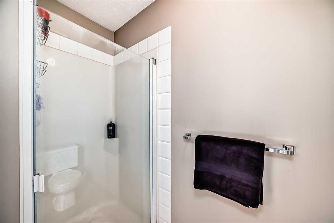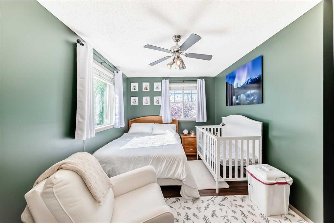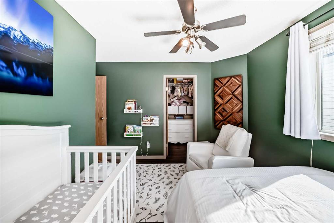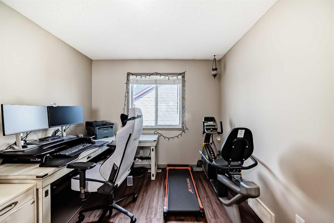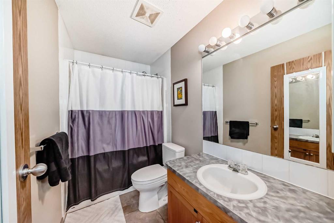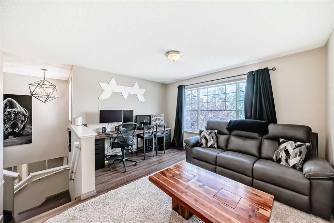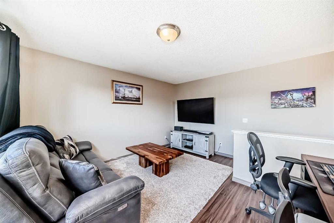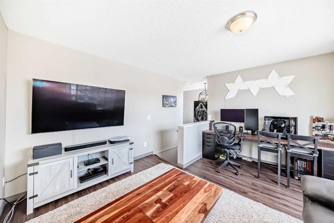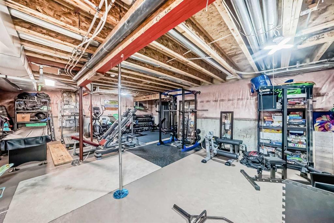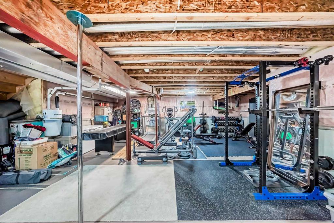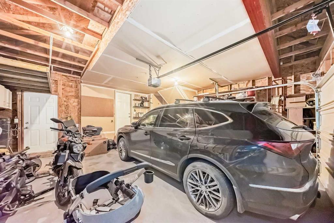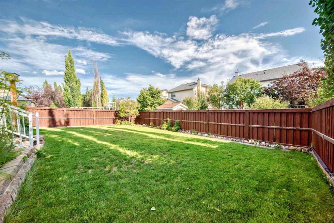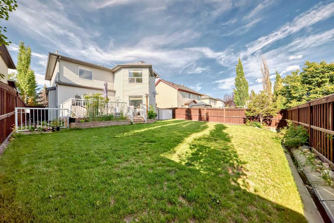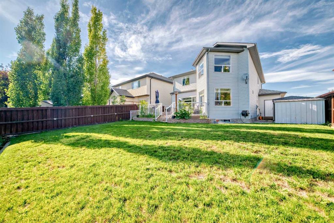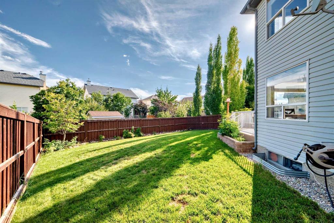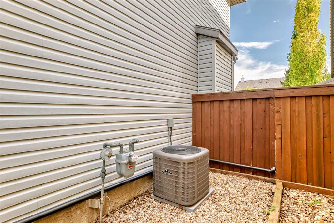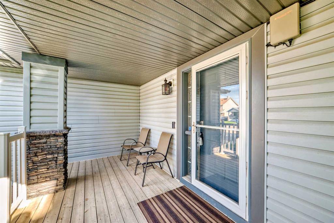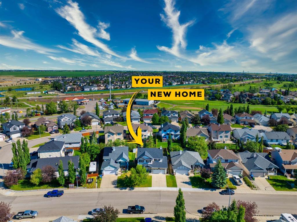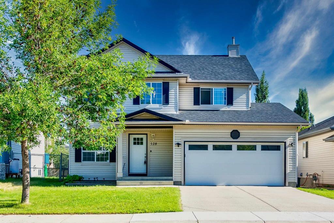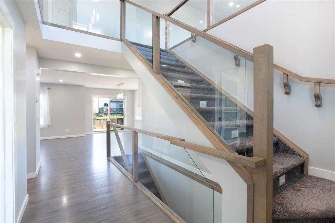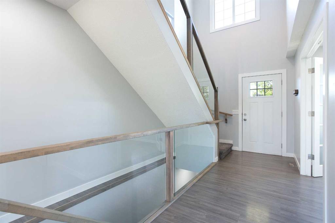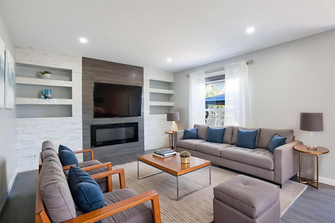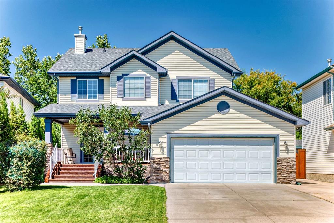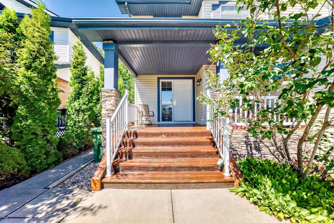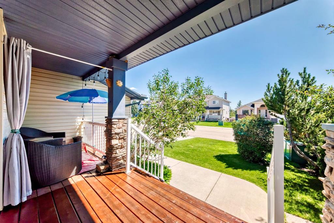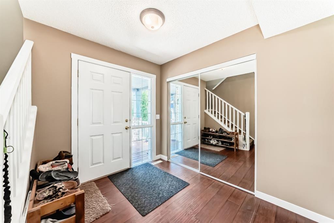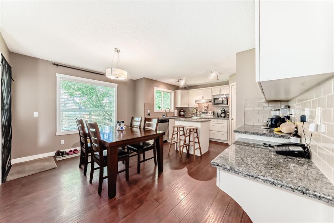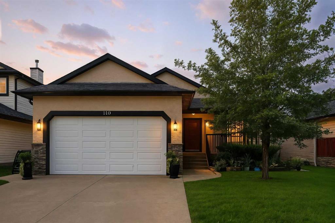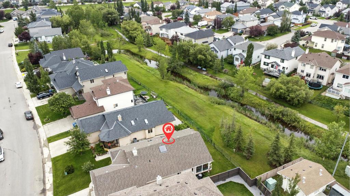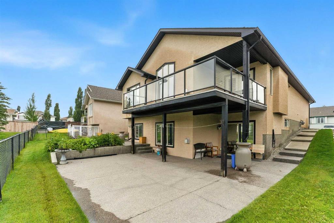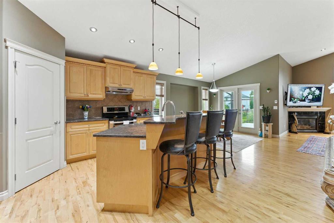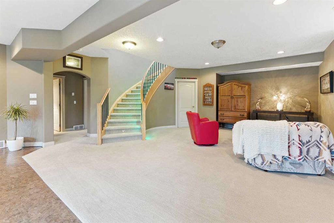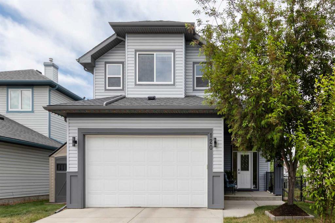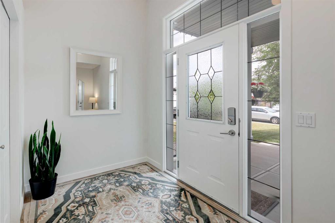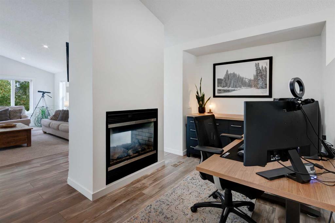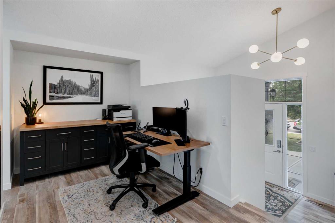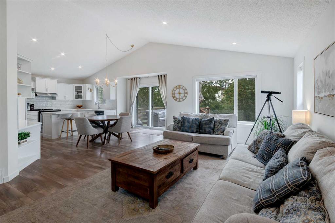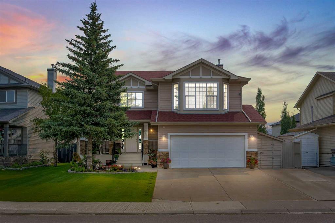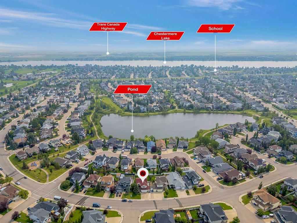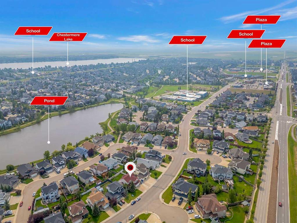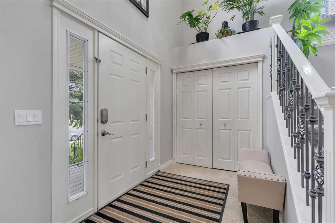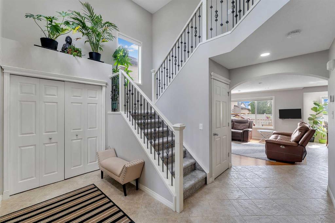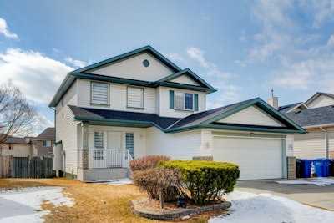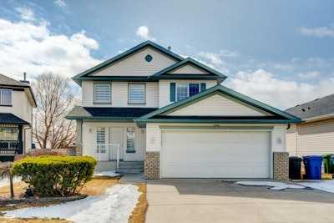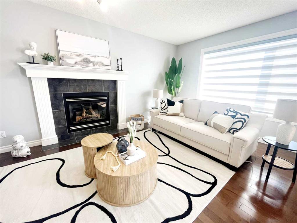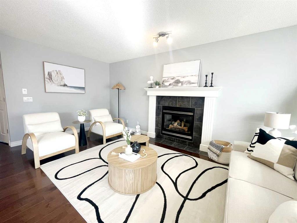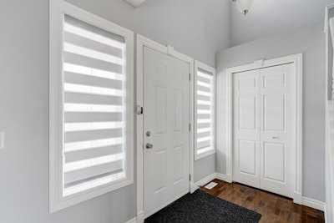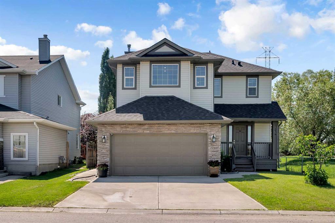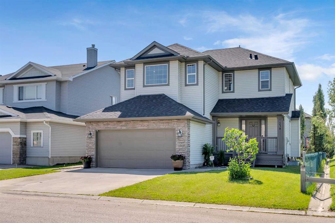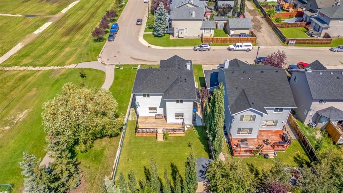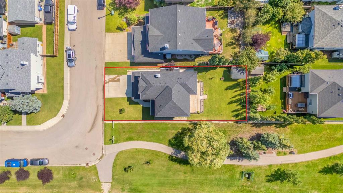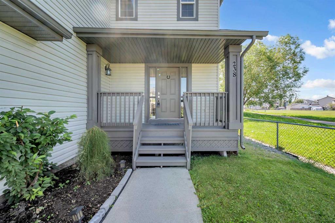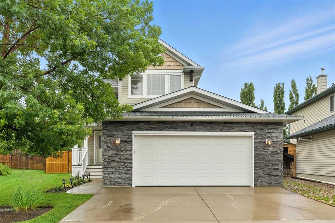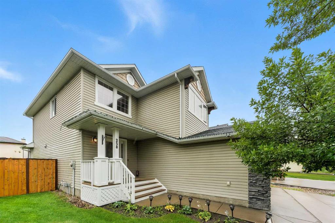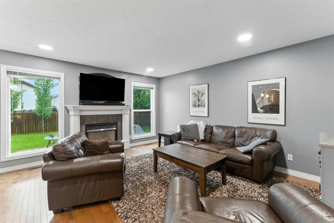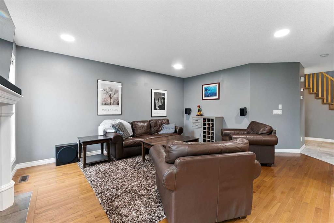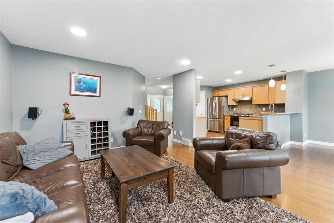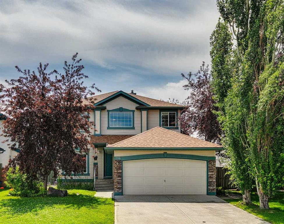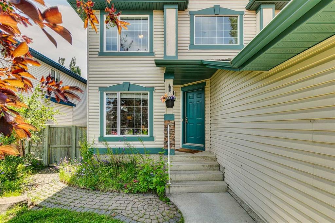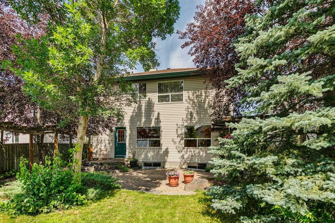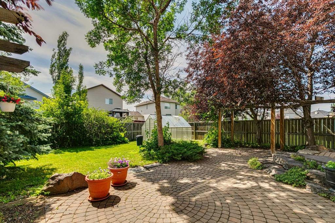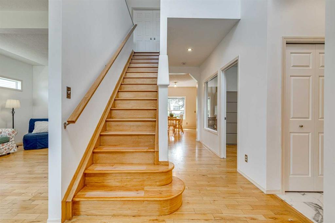121 West Creek Drive
Chestermere T1X 1H2
MLS® Number: A2247099
$ 659,900
3
BEDROOMS
2 + 1
BATHROOMS
2,085
SQUARE FEET
2000
YEAR BUILT
Welcome to 121 West Creek Drive, a well-appointed 2-storey detached home in Chestermere. With 3 bedrooms, 3 bathrooms, and a full unfinished basement, this property offers a practical layout and a range of thoughtful updates, ready for you to move in and enjoy. From the street, you’ll notice the upgraded Gemstone color-changing outdoor lighting, adding both curb appeal and versatility for every season. Step inside to a bright, open main floor enhanced with new LED lighting and freshly installed drapes. The kitchen has been tastefully updated with an extended quartz island for added seating and prep space, a new tile backsplash, and custom wood shelving in the pantry for extra organization and style. Upstairs, the primary bedroom is a relaxing retreat with a striking feature wall and ample space for a full bedroom set. The home is equipped with new air conditioning to keep you comfortable during the warmer months, while the Dura Deck provides a low-maintenance outdoor space for dining, lounging, or entertaining. Practical features include central vacuum in the home (no attachments), a separate central vac in the garage—ideal for keeping vehicles clean—two storage sheds, and a garage with excellent functionality for both parking and projects. The unfinished basement provides room to expand, whether you need additional living space, a recreation area, or a home office. Located in the welcoming neighbourhood of West Creek, this home is close to schools, parks, and amenities, this home combines modern touches with everyday convenience.
| COMMUNITY | West Creek |
| PROPERTY TYPE | Detached |
| BUILDING TYPE | House |
| STYLE | 2 Storey |
| YEAR BUILT | 2000 |
| SQUARE FOOTAGE | 2,085 |
| BEDROOMS | 3 |
| BATHROOMS | 3.00 |
| BASEMENT | Full, Unfinished |
| AMENITIES | |
| APPLIANCES | Dishwasher, Dryer, Electric Stove, Microwave Hood Fan, Refrigerator, Washer |
| COOLING | Central Air |
| FIREPLACE | Gas |
| FLOORING | Tile, Vinyl Plank |
| HEATING | Forced Air |
| LAUNDRY | Main Level |
| LOT FEATURES | Back Yard, Lawn, Rectangular Lot |
| PARKING | Double Garage Attached, Driveway |
| RESTRICTIONS | None Known |
| ROOF | Asphalt Shingle |
| TITLE | Fee Simple |
| BROKER | eXp Realty |
| ROOMS | DIMENSIONS (m) | LEVEL |
|---|---|---|
| Other | 9`2" x 13`8" | Basement |
| Other | 13`8" x 25`5" | Basement |
| Other | 15`11" x 13`3" | Basement |
| Dinette | 8`1" x 8`7" | Main |
| Kitchen | 14`0" x 16`0" | Main |
| Pantry | 3`11" x 3`11" | Main |
| 2pc Bathroom | 5`0" x 4`5" | Main |
| Laundry | 8`8" x 9`3" | Main |
| Living Room | 15`5" x 15`1" | Main |
| Entrance | 9`6" x 11`11" | Main |
| Other | 15`7" x 17`8" | Main |
| Walk-In Closet | 5`11" x 4`11" | Upper |
| Bedroom | 10`9" x 9`6" | Upper |
| 4pc Bathroom | 8`9" x 4`11" | Upper |
| Bedroom - Primary | 14`0" x 14`8" | Upper |
| 4pc Ensuite bath | 12`4" x 6`8" | Upper |
| Walk-In Closet | 6`8" x 7`1" | Upper |
| Bedroom | 9`6" x 12`6" | Upper |
| Bonus Room | 13`5" x 13`5" | Upper |

