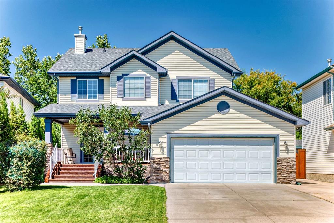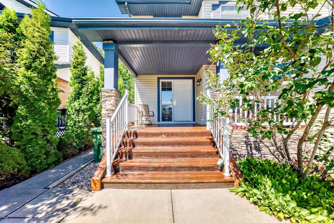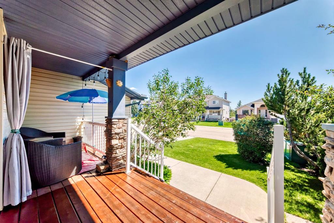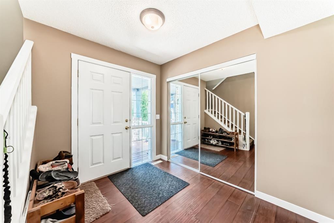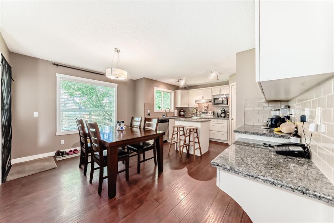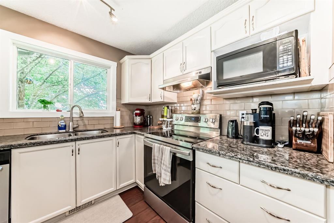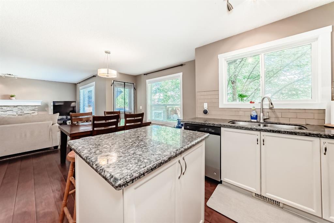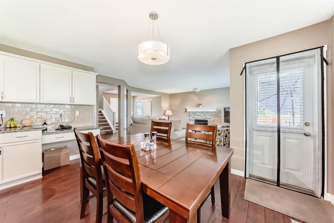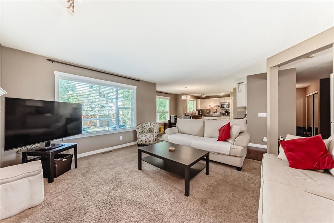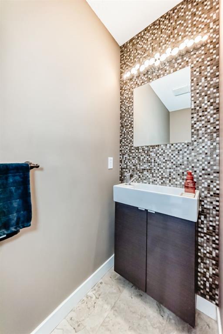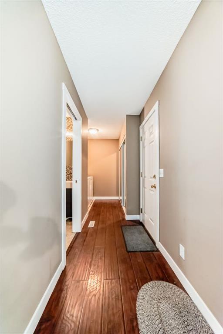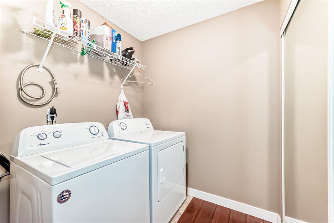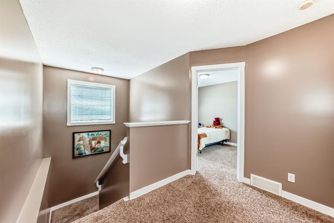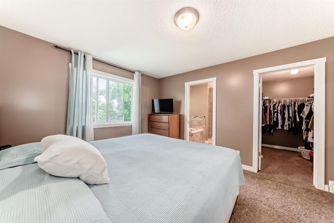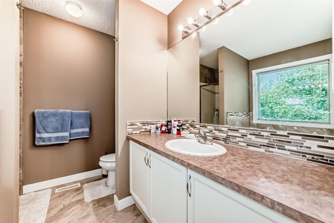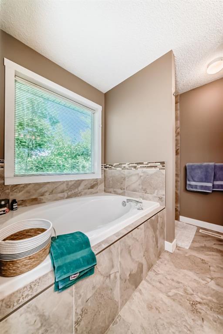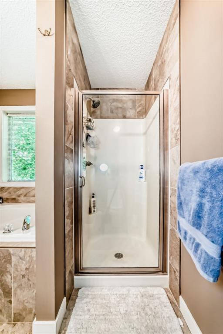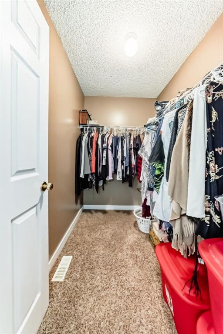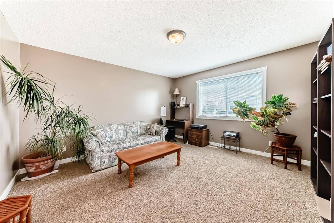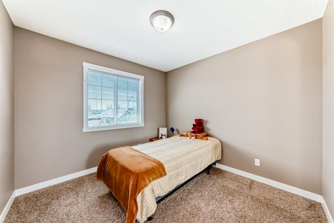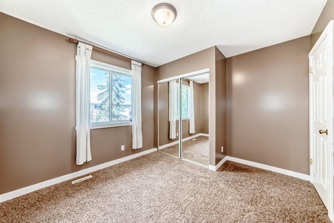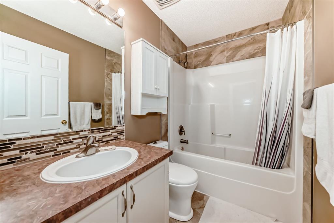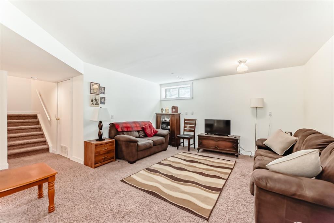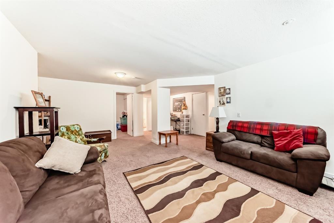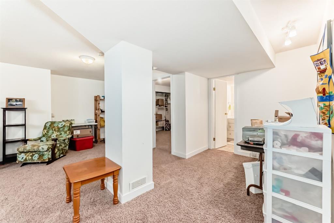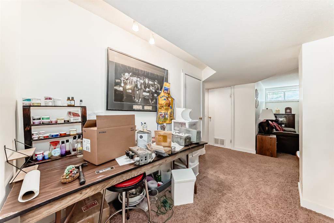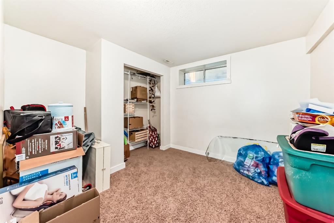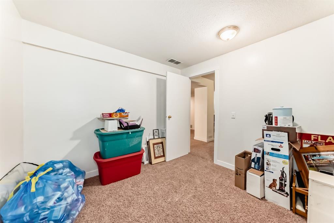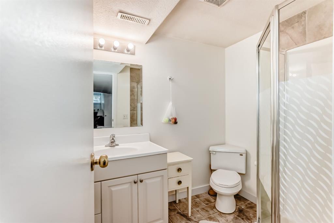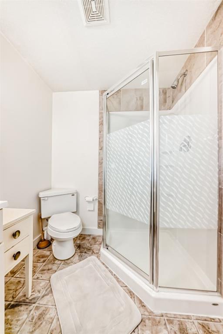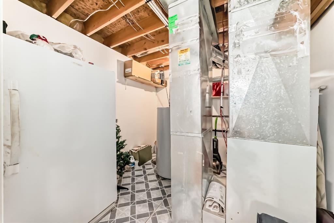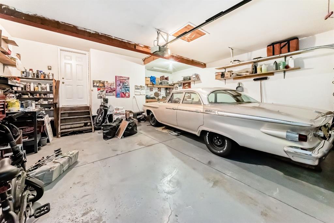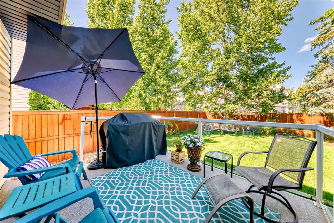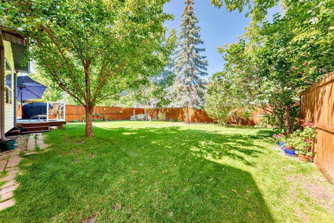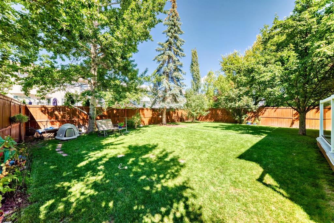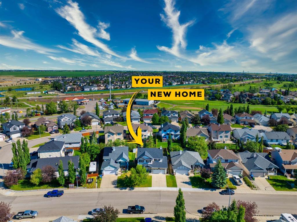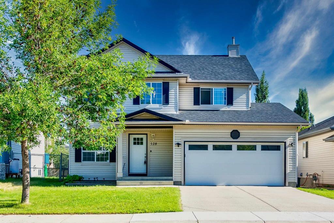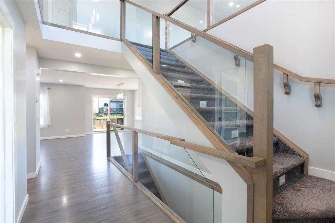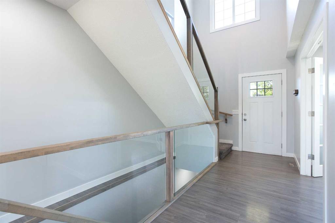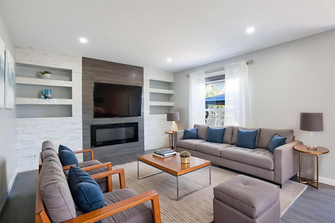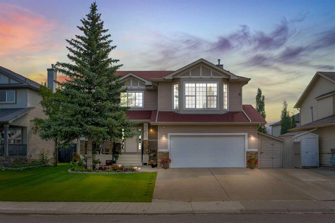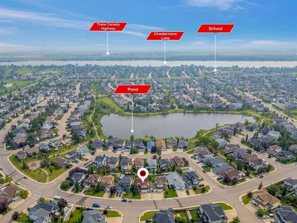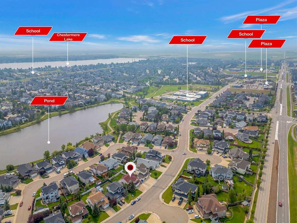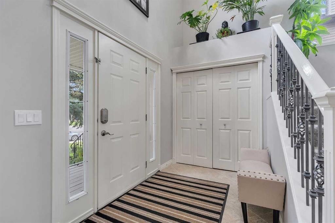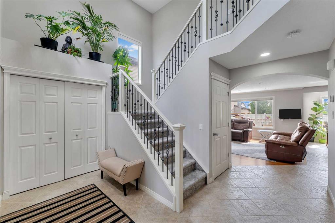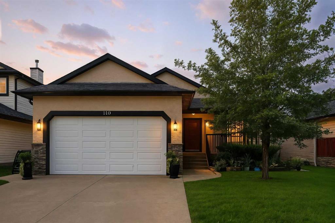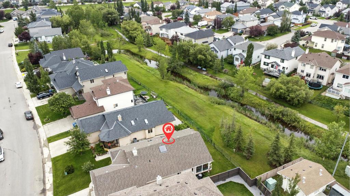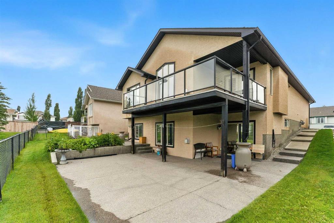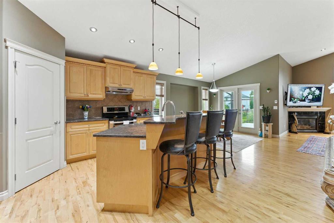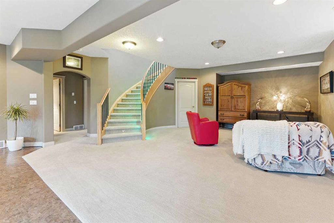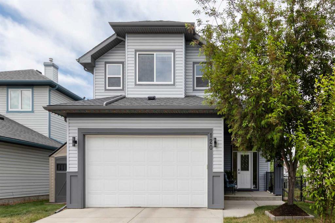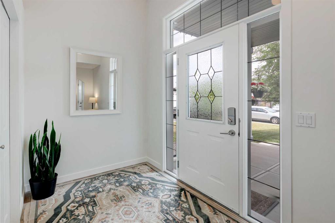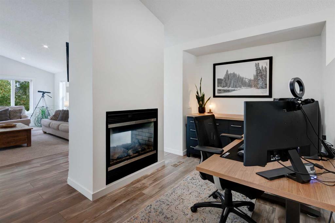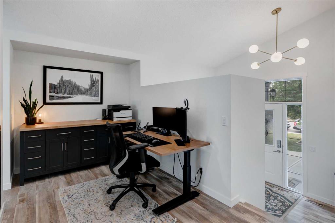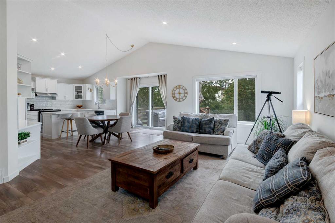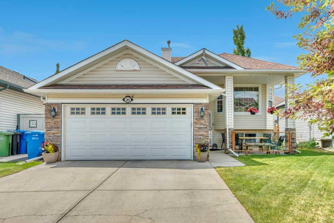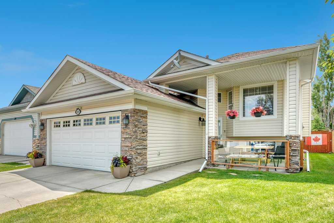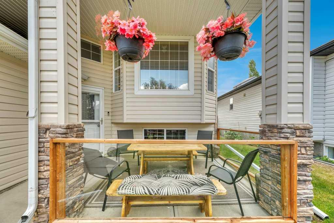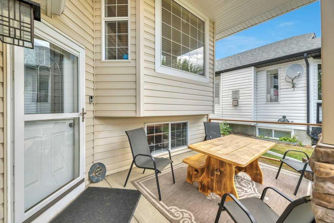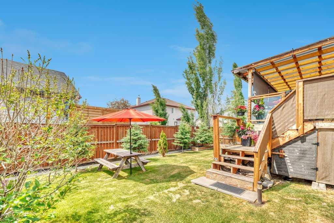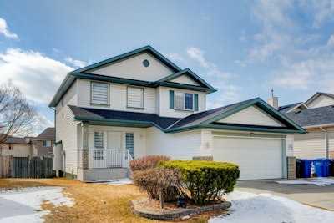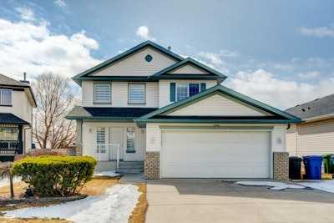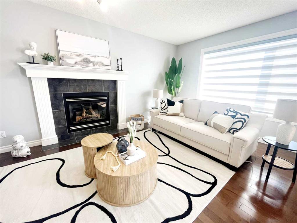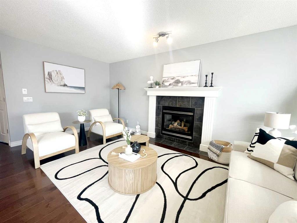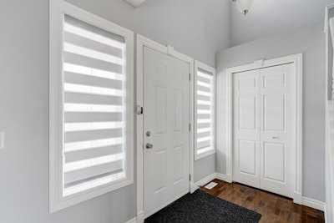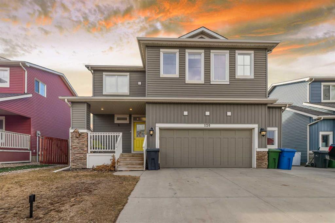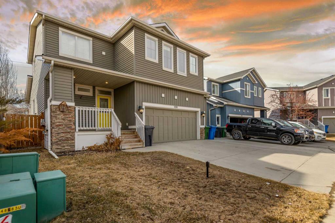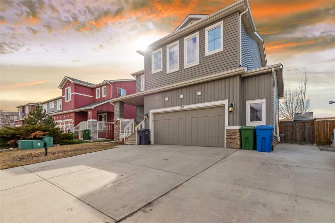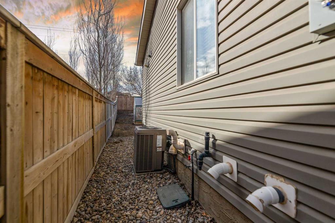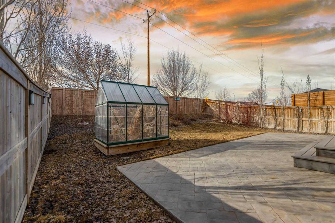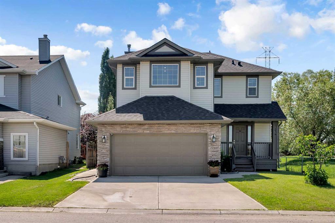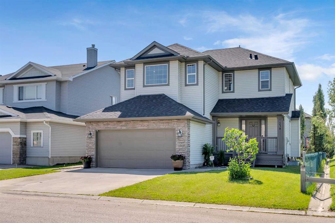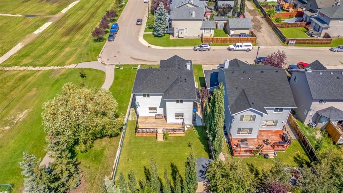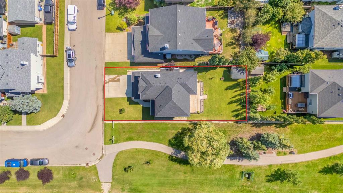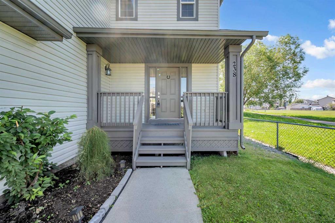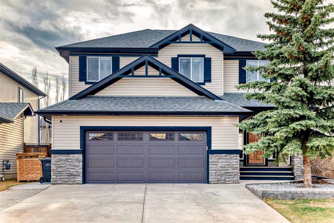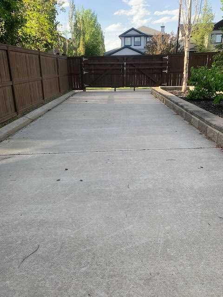156 Westcreek Pond
Chestermere T1X 1H4
MLS® Number: A2244857
$ 665,000
5
BEDROOMS
3 + 1
BATHROOMS
1,819
SQUARE FEET
2000
YEAR BUILT
Welcome home to 156 Westcreek Pond in the heart of Chestermere’s sought-after Westcreek community. This spacious and well-maintained 2-storey detached home offers over 2,500 sq ft of total living space with 4 bedrooms and 3.5 bathrooms. The main floor features a bright and functional layout with a spacious living area, open-concept kitchen equipped with a brand new dishwasher, and a convenient half-bath for guests. Upstairs, you'll find three bedrooms, including the primary bedroom with a walk-in closet and private 4-piece ensuite, along with another full bathroom for the additional bedrooms. The finished basement adds even more living space with a large rec room, fourth bedroom, full bathroom, and plenty of room for storage or hobbies. Step outside to a private backyard oasis with mature trees and a large deck—perfect for relaxing or entertaining. A double and insulated attached garage adds to the convenience. The home’s backyard is just steps from a peaceful nearby pond, providing a serene waterside setting. The property is also just a few minutes away from Chestermere Lake, walking paths, shopping, dining, schools, and the Chestermere Recreation Centre. This is the ideal blend of comfort, space, and lifestyle—don’t miss your chance to make it yours!
| COMMUNITY | West Creek |
| PROPERTY TYPE | Detached |
| BUILDING TYPE | House |
| STYLE | 2 Storey |
| YEAR BUILT | 2000 |
| SQUARE FOOTAGE | 1,819 |
| BEDROOMS | 5 |
| BATHROOMS | 4.00 |
| BASEMENT | Finished, Full |
| AMENITIES | |
| APPLIANCES | Dishwasher, Electric Stove, Garage Control(s), Refrigerator, Window Coverings |
| COOLING | None |
| FIREPLACE | Gas |
| FLOORING | Carpet, Vinyl |
| HEATING | Standard, Forced Air, Natural Gas |
| LAUNDRY | Laundry Room |
| LOT FEATURES | Back Yard |
| PARKING | Double Garage Attached, Insulated |
| RESTRICTIONS | Restrictive Covenant, Utility Right Of Way |
| ROOF | Asphalt Shingle |
| TITLE | Fee Simple |
| BROKER | 2% Realty |
| ROOMS | DIMENSIONS (m) | LEVEL |
|---|---|---|
| Family Room | 20`3" x 13`9" | Basement |
| Bedroom | 9`8" x 9`2" | Basement |
| 3pc Bathroom | 7`3" x 5`11" | Basement |
| Game Room | 7`1" x 10`11" | Basement |
| Entrance | 9`1" x 7`3" | Main |
| Mud Room | 7`9" x 4`1" | Main |
| Laundry | 5`11" x 6`3" | Main |
| 2pc Bathroom | 2`10" x 7`9" | Main |
| Living Room | 12`10" x 14`11" | Main |
| Dining Room | 10`5" x 14`6" | Main |
| Kitchen | 8`3" x 12`6" | Main |
| Pantry | 4`0" x 4`1" | Main |
| Bedroom | 10`0" x 8`11" | Upper |
| 4pc Bathroom | 7`10" x 4`11" | Upper |
| Bedroom | 9`8" x 9`11" | Upper |
| Bedroom | 13`6" x 13`9" | Upper |
| Bedroom - Primary | 14`4" x 11`2" | Upper |
| Walk-In Closet | 8`3" x 5`1" | Upper |
| 4pc Ensuite bath | 8`3" x 8`7" | Upper |

