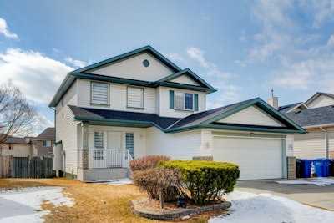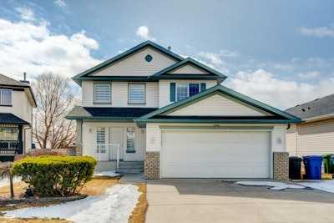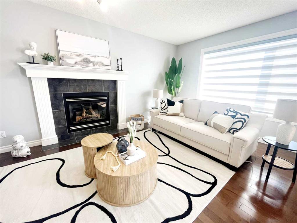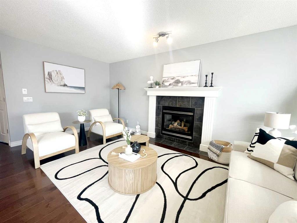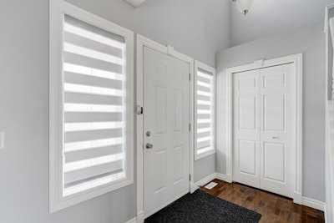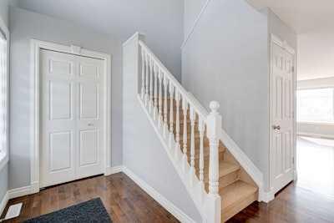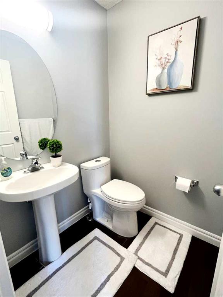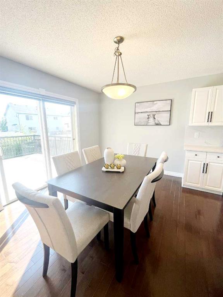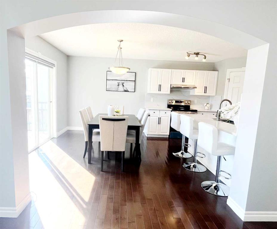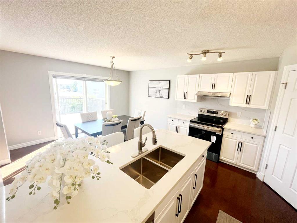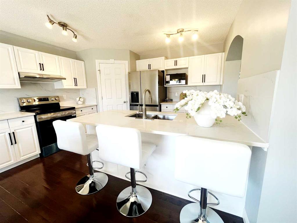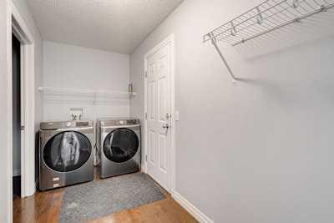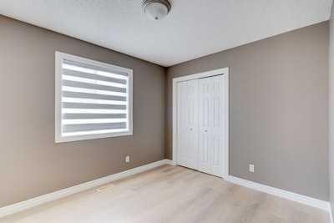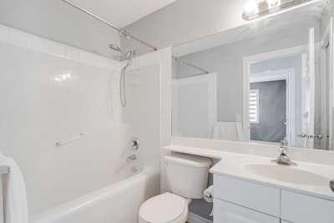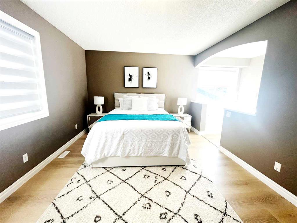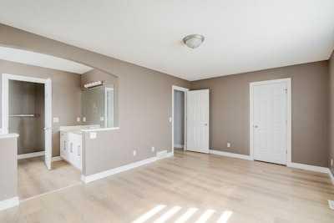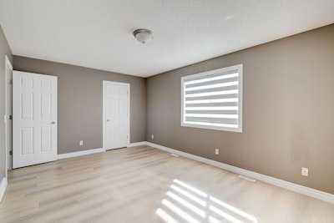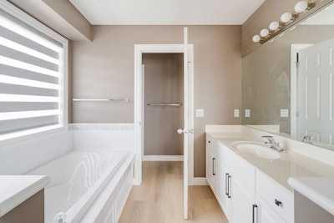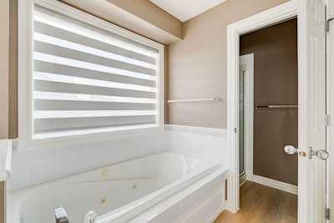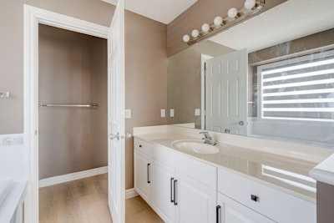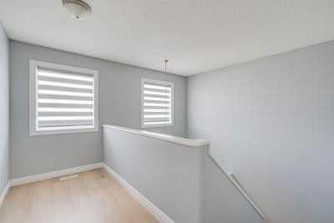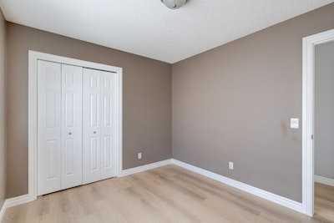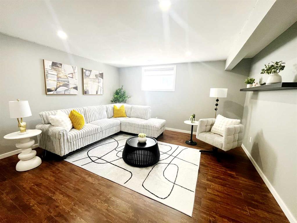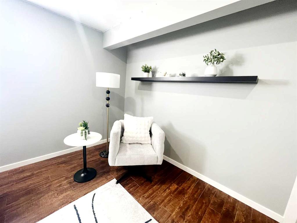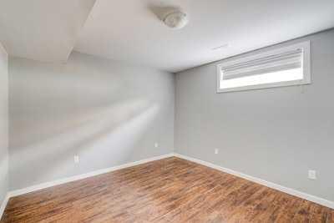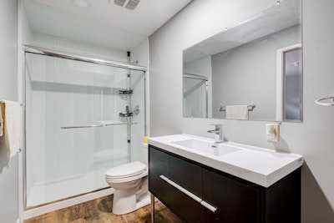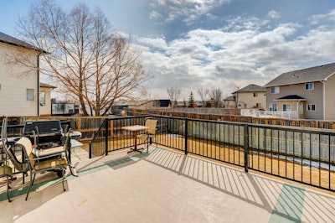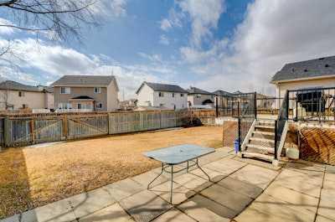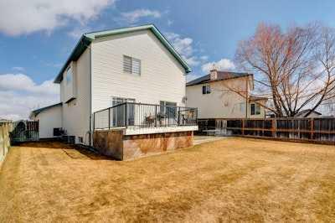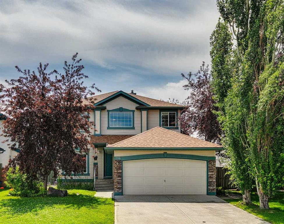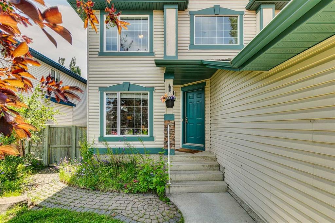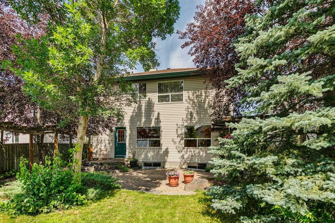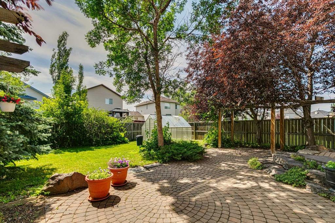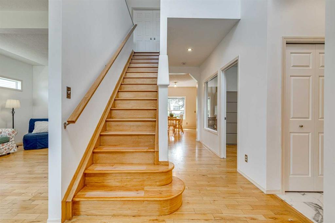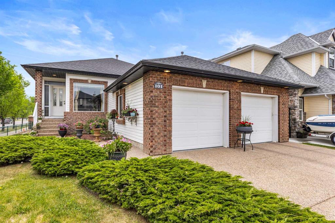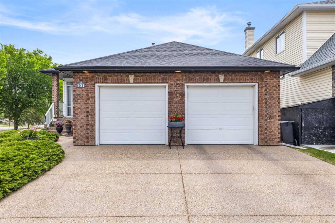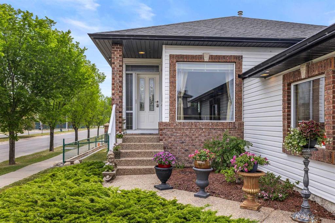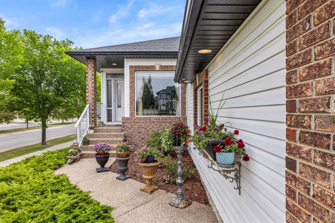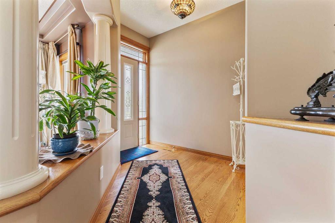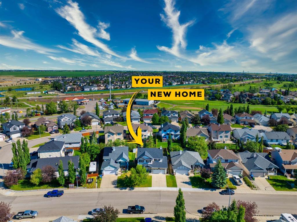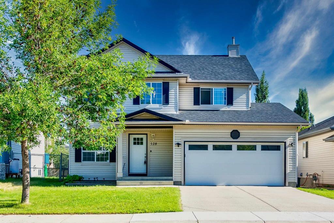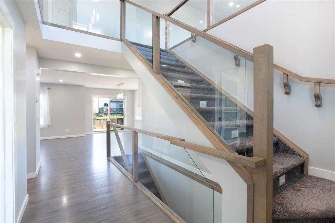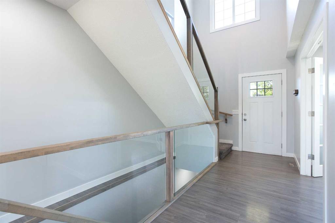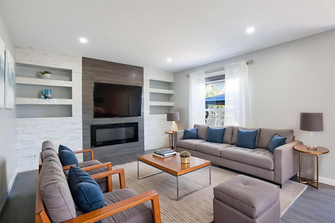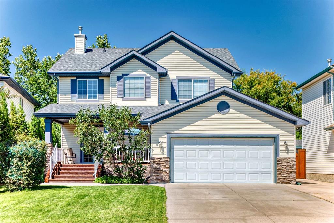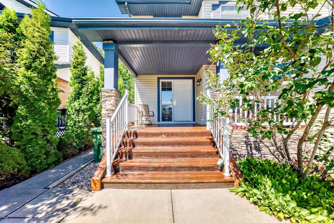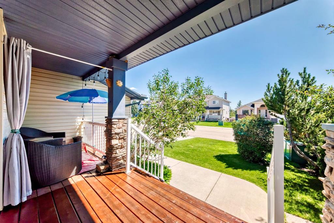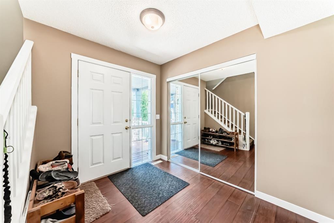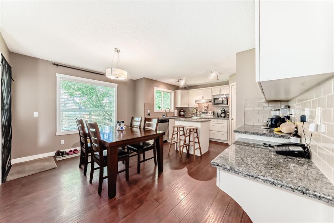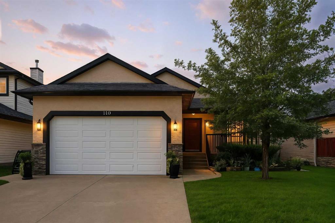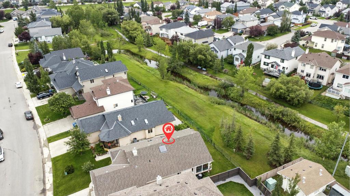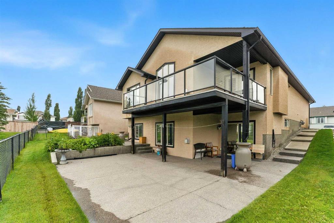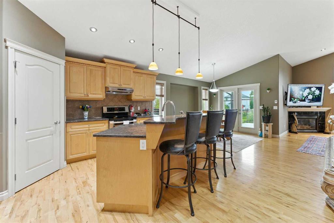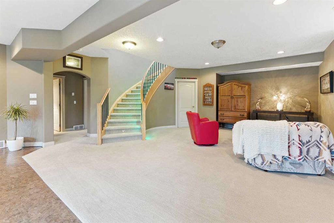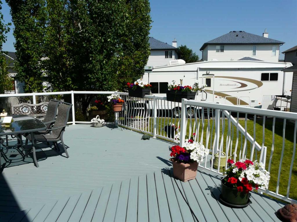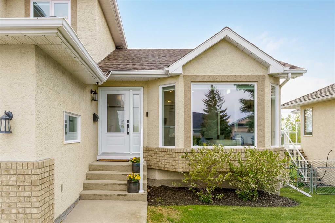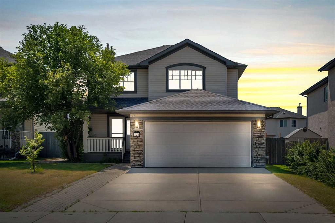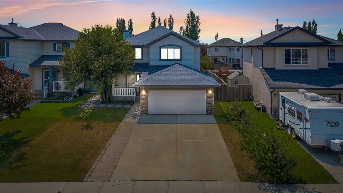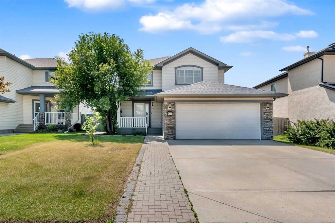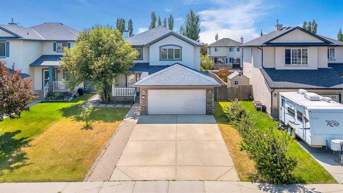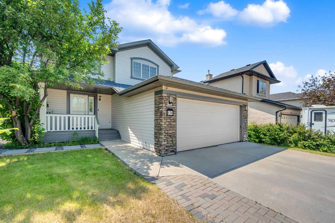$ 669,000
4
BEDROOMS
3 + 1
BATHROOMS
1,778
SQUARE FEET
2002
YEAR BUILT
Welcome to this cozy 2 storey home situated on a quiet street in a fully developed neighbourhood within Chestermere. Upon entering this recently renovated home, you will be welcomed with plenty of natural light and warm colors. The home has a over 2500 sq.ft developed living space to enjoy and offers 4 bedrooms, 3.5 bathrooms, attached double car garage, large basement rec room, large lot with opening rear fence (great for RV parking), fully landscaped yard and so much more! Some of the interior finishes include: - Original hardwood flooring throughout the main level, Vinyl Plank flooring on the upper level and stairs, laminate flooring complete the basement…making for easier cleaning as there is NO CARPET in the entire home!! - Chefs’ kitchen with newly painted white cabinets and upgraded black hardware - Brand-new unused stainless-steel kitchen Appliance package, complete with one year warranty - Quartz countertops and tiled backsplash - Air Conditioner (A/C) Unit - Front load oversized laundry machines - 4pc master ensuite w/ Jetted tub - Plenty of extra storage space Some of the exterior features include: - Large, raised deck and lower patio space, west facing, great for entertaining - Air Conditioner (A/C) Unit - Rear lane with backyard access - Large east facing driveway - Fully Landscaped w/ Underground sprinkler system Having a park/playground at the end of the street, along side the many pathways nearby make this a great location for new and growing families. This home is also located close to transit, schools, playgrounds, Chestermere Lake, restaurants, shopping and so much more. Don’t miss out on your chance to own this home. Call today for more information and to book your private viewing, as this charming home won’t last long!
| COMMUNITY | |
| PROPERTY TYPE | Detached |
| BUILDING TYPE | House |
| STYLE | 2 Storey |
| YEAR BUILT | 2002 |
| SQUARE FOOTAGE | 1,778 |
| BEDROOMS | 4 |
| BATHROOMS | 4.00 |
| BASEMENT | Finished, Full |
| AMENITIES | |
| APPLIANCES | Central Air Conditioner, Dishwasher, Garage Control(s), Microwave, Range, Range Hood, Refrigerator, Washer/Dryer, Window Coverings |
| COOLING | Central Air |
| FIREPLACE | Gas |
| FLOORING | Hardwood, Laminate, Vinyl Plank |
| HEATING | Forced Air, Natural Gas |
| LAUNDRY | Laundry Room, Main Level |
| LOT FEATURES | Back Lane, Back Yard, Front Yard, Landscaped, Lawn |
| PARKING | Double Garage Attached, Off Street, Parking Pad, RV Access/Parking |
| RESTRICTIONS | None Known, Utility Right Of Way |
| ROOF | Asphalt Shingle |
| TITLE | Fee Simple |
| BROKER | Synterra Realty |
| ROOMS | DIMENSIONS (m) | LEVEL |
|---|---|---|
| 3pc Bathroom | 12`10" x 5`0" | Basement |
| Bedroom | 11`2" x 10`10" | Basement |
| Furnace/Utility Room | 12`10" x 10`10" | Basement |
| 2pc Bathroom | 4`10" x 4`6" | Main |
| Kitchen | 12`8" x 10`10" | Main |
| Dining Room | 12`10" x 8`0" | Main |
| Living Room | 18`6" x 13`2" | Main |
| Family Room | 18`0" x 14`6" | Main |
| Foyer | 11`0" x 5`0" | Main |
| Laundry | 13`0" x 5`4" | Main |
| Pantry | 9`2" x 7`4" | Main |
| Walk-In Closet | 9`6" x 4`10" | Second |
| 4pc Ensuite bath | 9`6" x 8`8" | Second |
| 4pc Bathroom | 7`8" x 4`11" | Second |
| Bedroom - Primary | 17`2" x 11`4" | Second |
| Bedroom | 11`2" x 9`6" | Second |
| Bedroom | 11`6" x 10`8" | Second |

