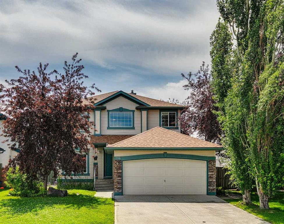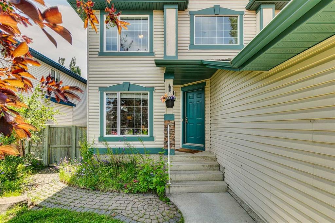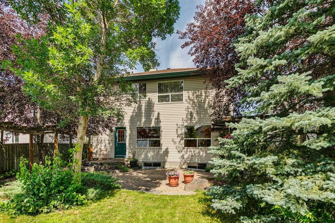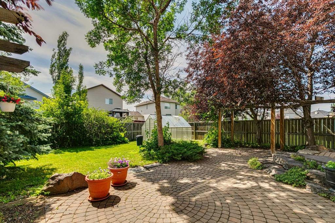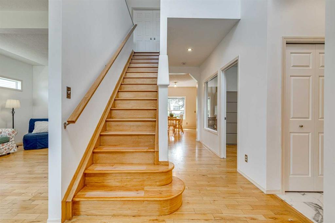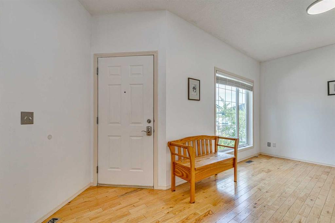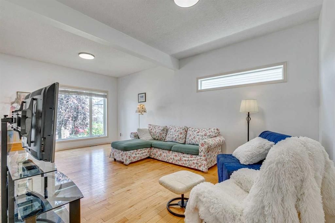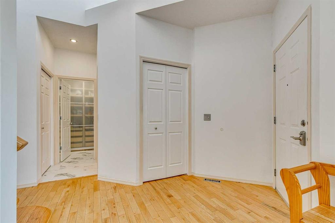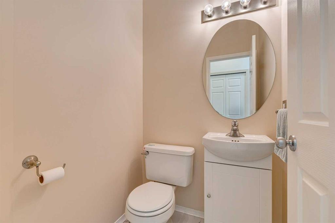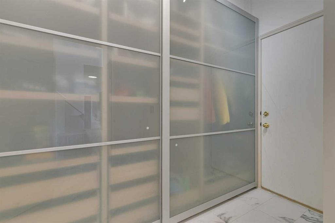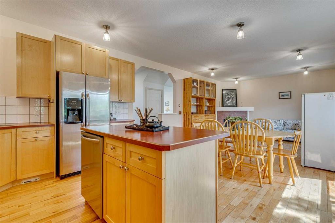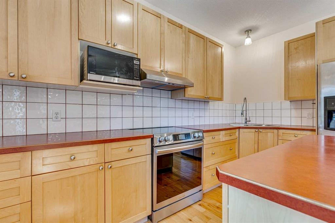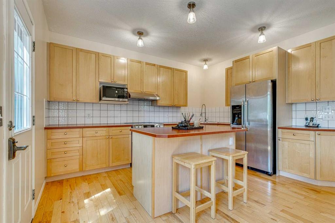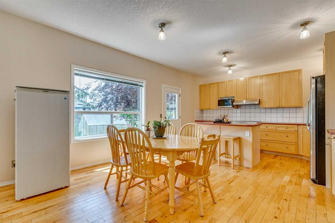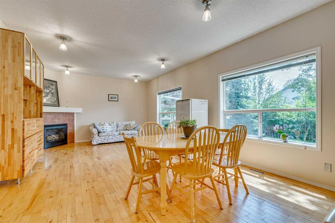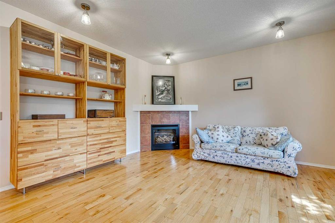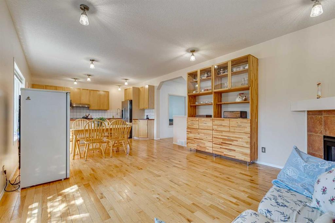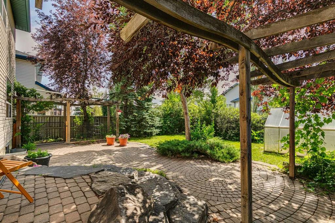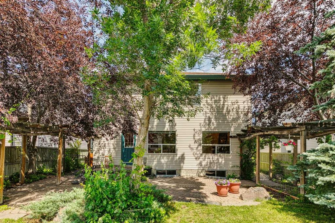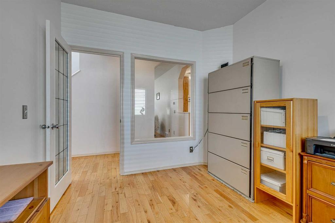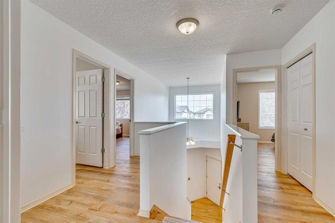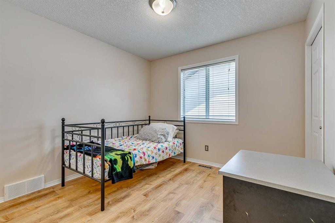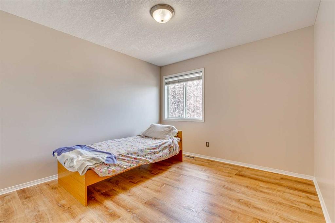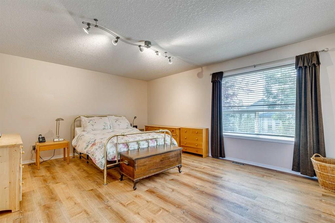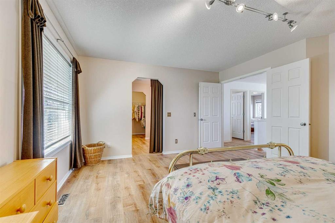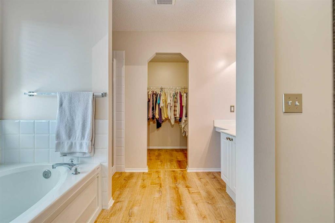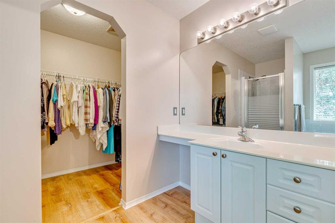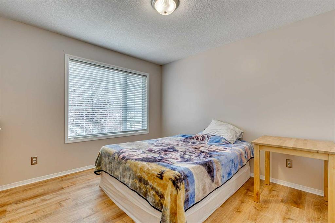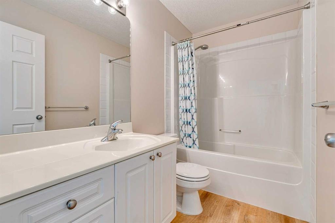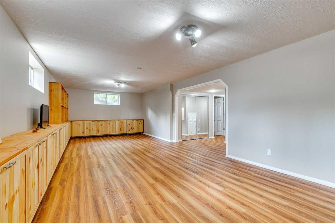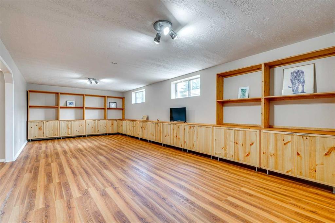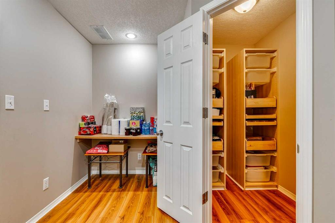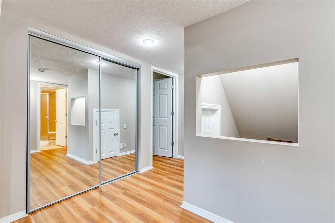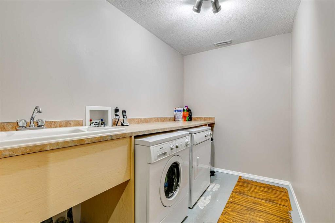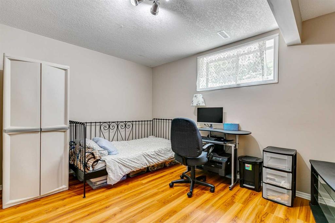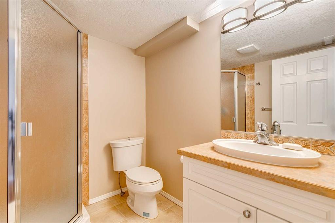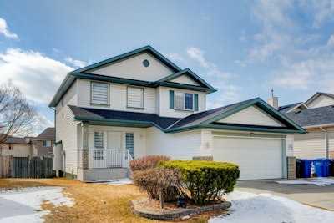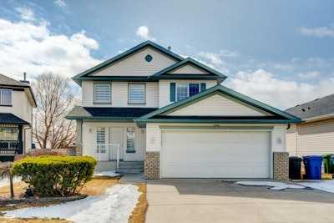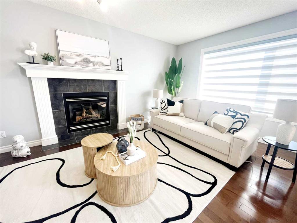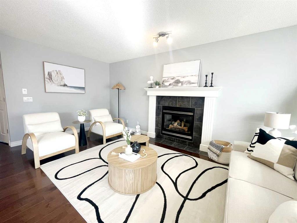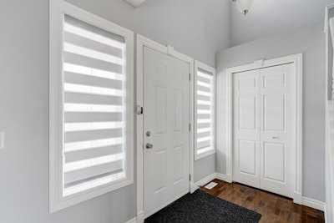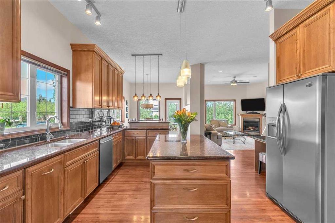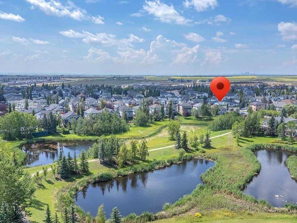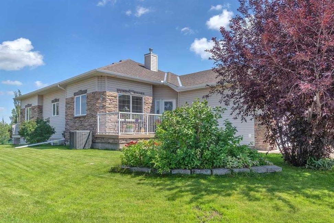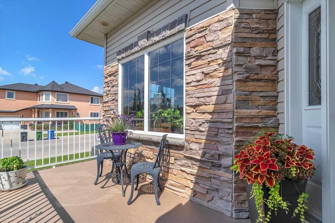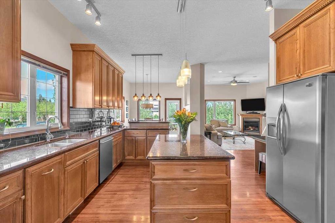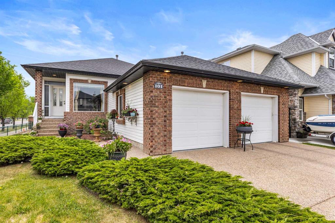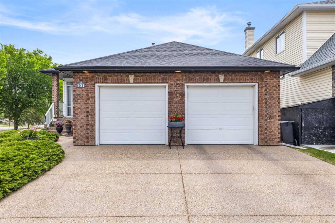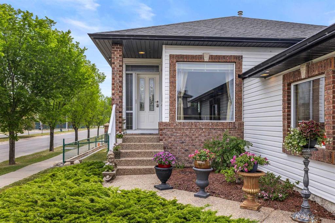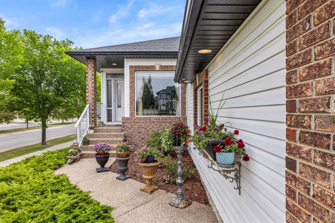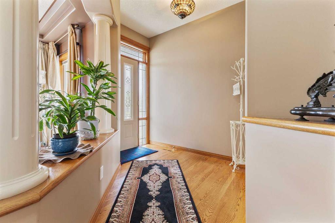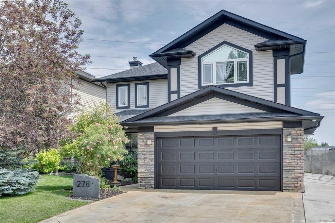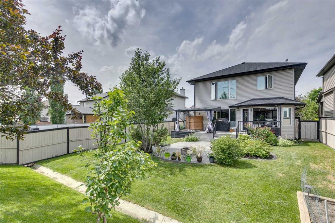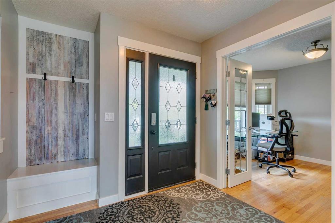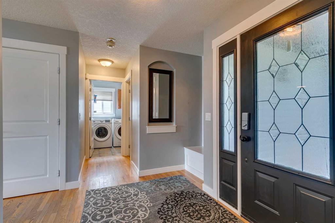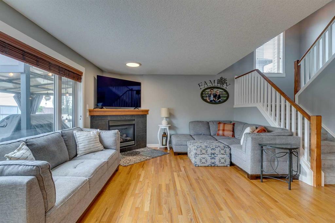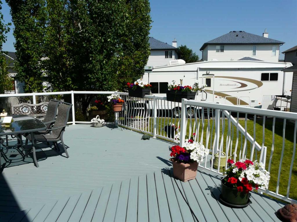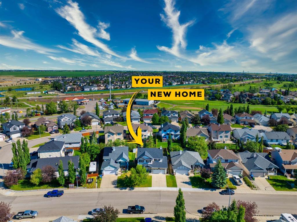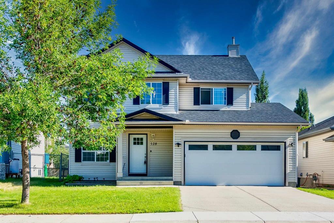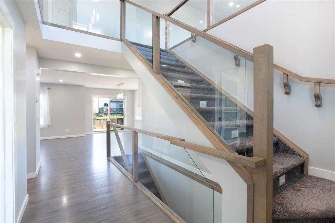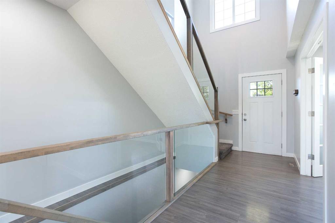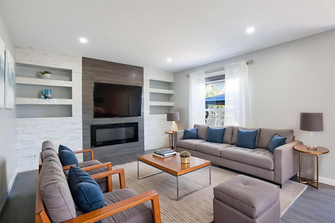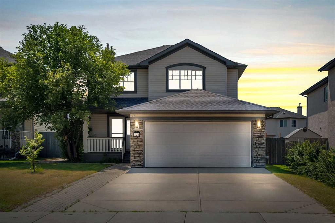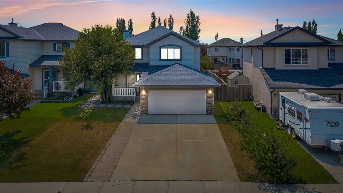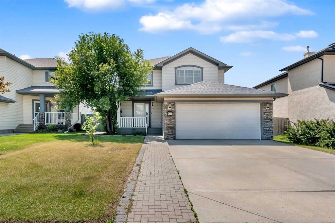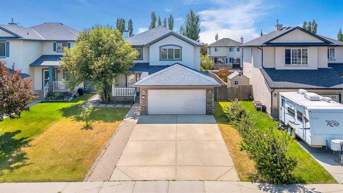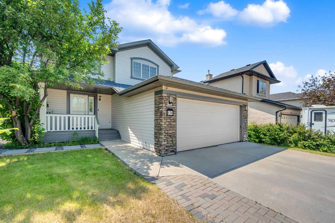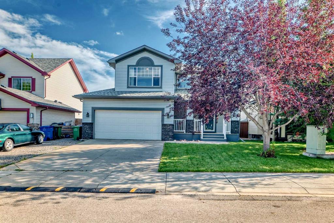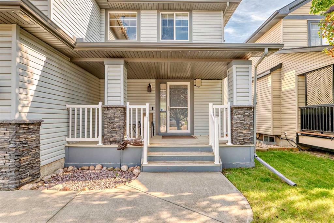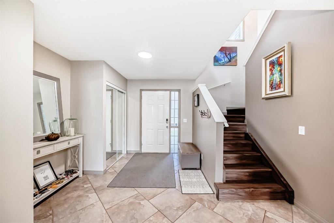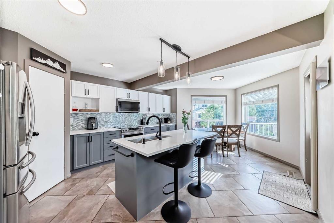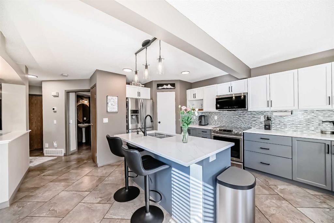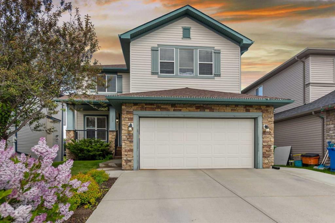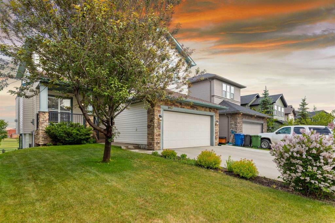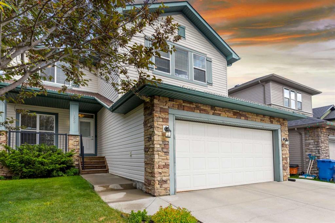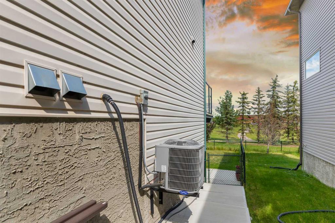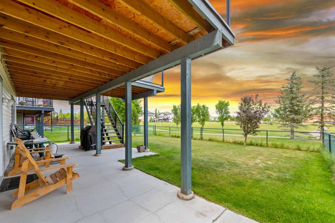214 Springmere Close
Chestermere T1X 1K1
MLS® Number: A2238928
$ 724,900
5
BEDROOMS
3 + 1
BATHROOMS
2,214
SQUARE FEET
2001
YEAR BUILT
Years of care have established a private garden in this backyard not seen in other listings, with brickwork, greenhouse, gazebo, mature foliage & vegetation including, apple and pear trees, a Romeo Cherry bush, honey berries & raspberry bushes. Also, underground sprinklers with customizable irrigation panel, in-ground landscape lighting and driveway led lighting! All foliage is pet friendly too! For 18 years this family has lived & loved this home, it offers a charming country feeling in a humble way & they have been meticulous in care & upkeep such as updated LED lighting, new main floor 2pce powder room, new A/C & heat pump (good up to -10 then furnace kicks in). Hot water tank, humidifier & furnace are newer. Hardwood floors were re-done last year, there is no Poly-B to worry about here. Great mudroom/ garage entrance with tons of storage , entry way vaulted ceilings allow natural light, large living room, and separate kitchen with great room area with access to outside. Stove & dishwasher were new last year! Wiring for hot tub included, exterior gas hook up for BBQ or Fire pit. Garage offers a 2nd electrical panel with 220v plus 110 for anyone who is a welder. Upstairs presents the primary suite, large enough to create a sitting area in, with double doors, full ensuite, private water closet and walk in closet. Lots of storage from top to bottom, 3 additional bedrooms are on this 2nd level. Full finished basement offers built in desks from home schooling days, surprise child’s play area under stairs, laundry room with sink & open rec room has built in shelves and cupboards with smart European hinges. Another bedroom and 3pce bath make this spacious family home convenient for growing children or extended family visits. If you are looking for a home in Chestermere, this is a gem, tucked away on an inner quiet street, inviting walking paths, yet close to schools and all amenities.
| COMMUNITY | Westmere |
| PROPERTY TYPE | Detached |
| BUILDING TYPE | House |
| STYLE | 2 Storey |
| YEAR BUILT | 2001 |
| SQUARE FOOTAGE | 2,214 |
| BEDROOMS | 5 |
| BATHROOMS | 4.00 |
| BASEMENT | Finished, Full |
| AMENITIES | |
| APPLIANCES | Central Air Conditioner, Dishwasher, Garage Control(s), Microwave, Range, Refrigerator, Washer/Dryer |
| COOLING | Central Air |
| FIREPLACE | Gas |
| FLOORING | Hardwood, Vinyl Plank |
| HEATING | Electric, Forced Air, Heat Pump, Natural Gas |
| LAUNDRY | Laundry Room, Lower Level |
| LOT FEATURES | Back Lane, Back Yard, Landscaped, Rectangular Lot |
| PARKING | Double Garage Attached |
| RESTRICTIONS | Utility Right Of Way |
| ROOF | Asphalt Shingle |
| TITLE | Fee Simple |
| BROKER | RE/MAX Key |
| ROOMS | DIMENSIONS (m) | LEVEL |
|---|---|---|
| Family Room | 30`1" x 13`2" | Lower |
| Bedroom | 13`2" x 9`4" | Lower |
| 3pc Bathroom | 6`9" x 5`11" | Lower |
| Laundry | 9`7" x 5`11" | Lower |
| Storage | 6`0" x 4`1" | Lower |
| Furnace/Utility Room | 10`6" x 10`4" | Lower |
| Foyer | 6`9" x 6`0" | Main |
| Den | 10`8" x 9`5" | Main |
| Living Room | 20`0" x 12`0" | Main |
| Kitchen | 14`0" x 11`0" | Main |
| Dining Room | 20`0" x 14`0" | Main |
| 2pc Bathroom | 4`8" x 4`5" | Main |
| Mud Room | 10`0" x 5`3" | Main |
| Bedroom - Primary | 17`0" x 13`8" | Upper |
| 4pc Ensuite bath | 9`10" x 8`2" | Upper |
| Walk-In Closet | 9`10" x 5`0" | Upper |
| Bedroom | 12`0" x 11`0" | Upper |
| Bedroom | 10`0" x 10`0" | Upper |
| Bedroom | 11`5" x 10`8" | Upper |
| 4pc Bathroom | 8`6" x 4`11" | Upper |

