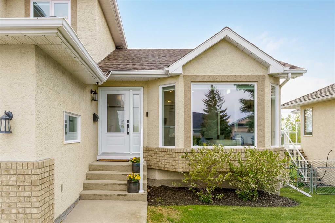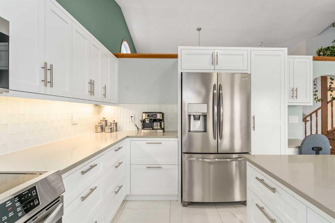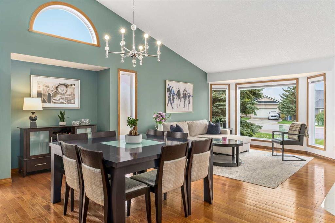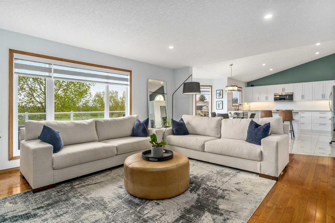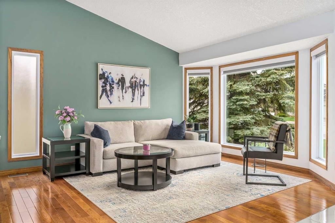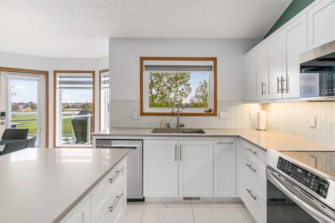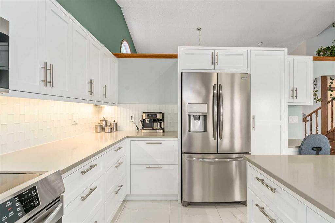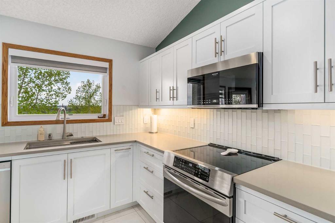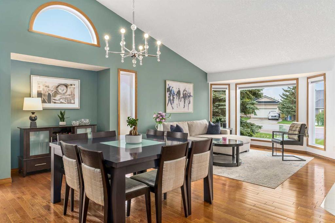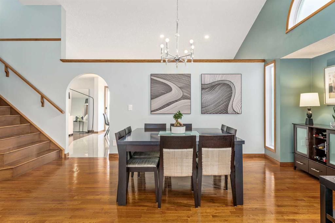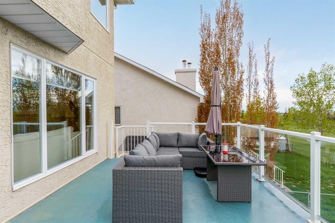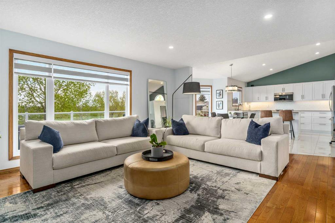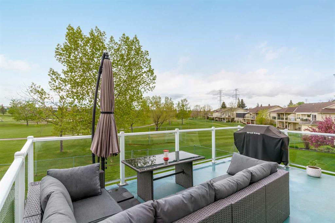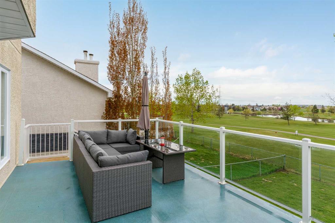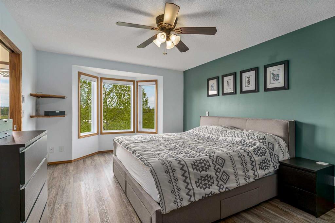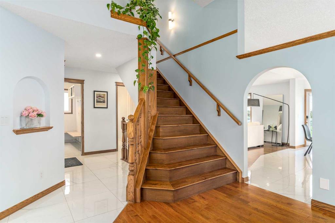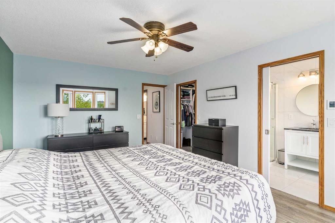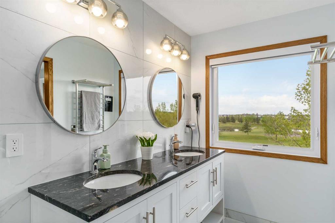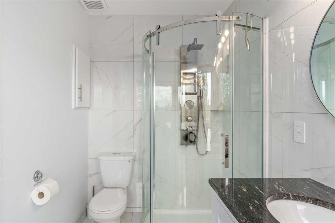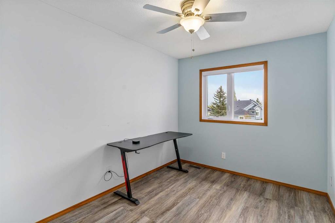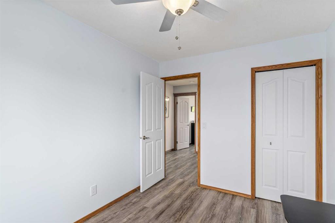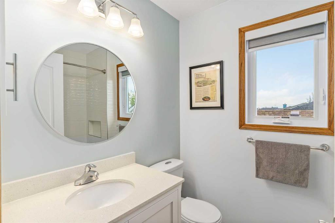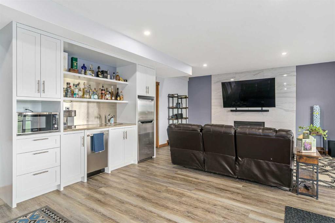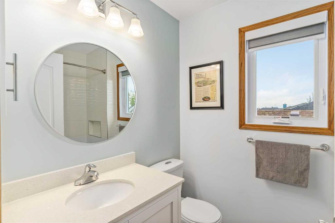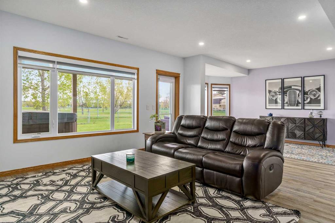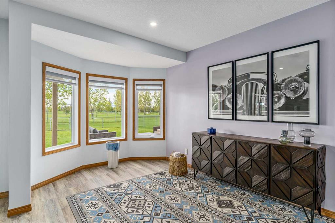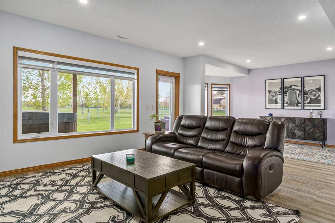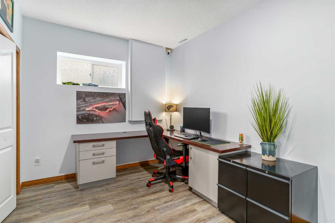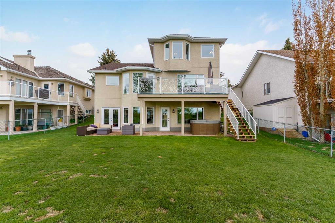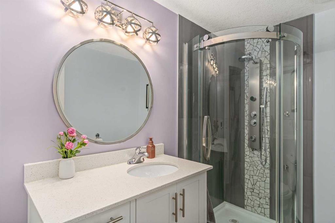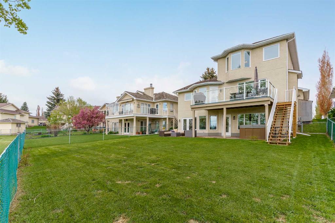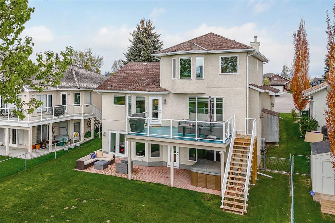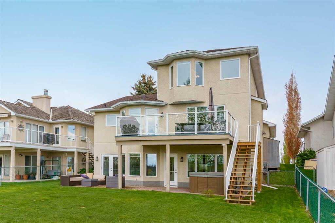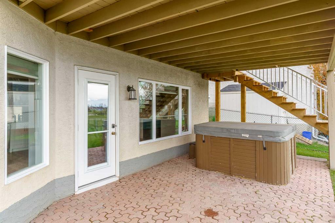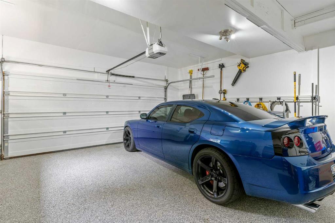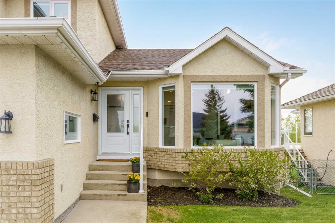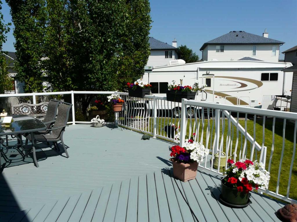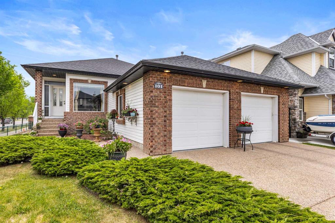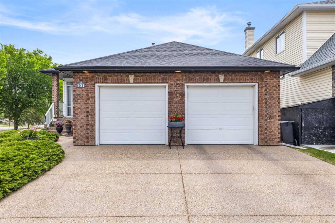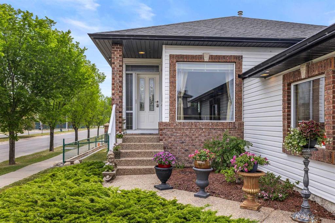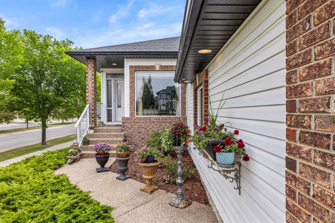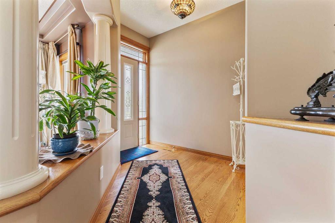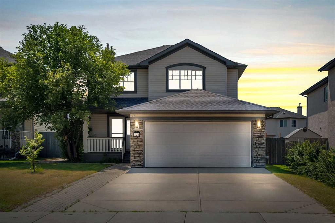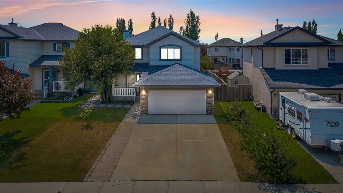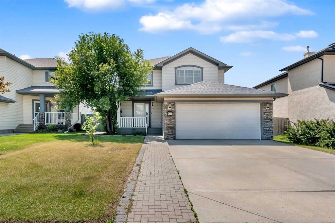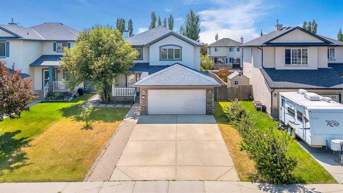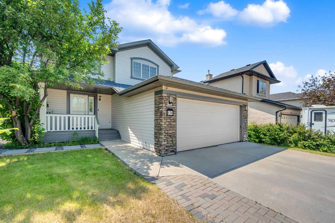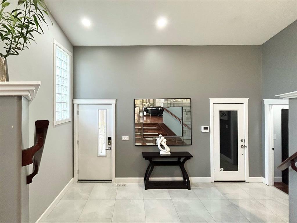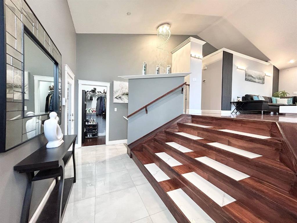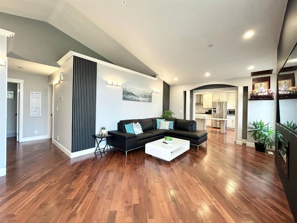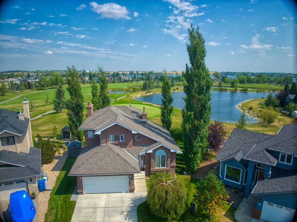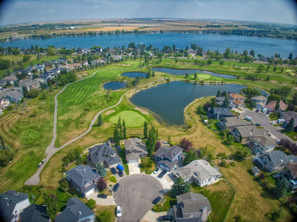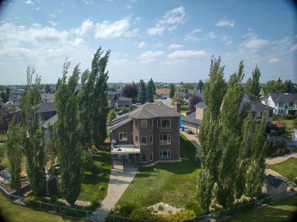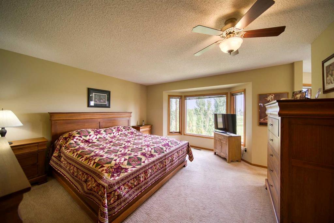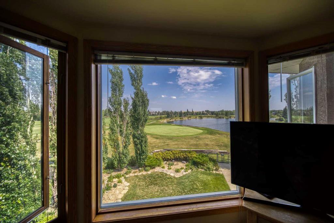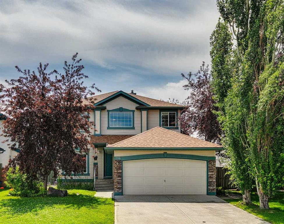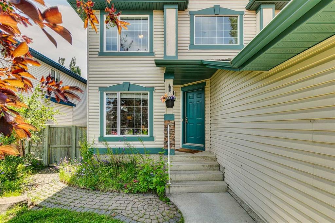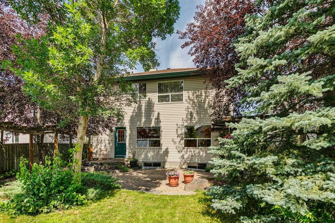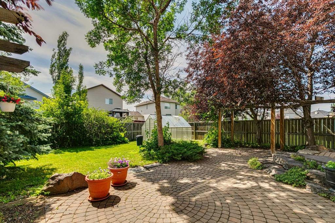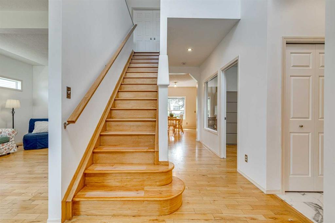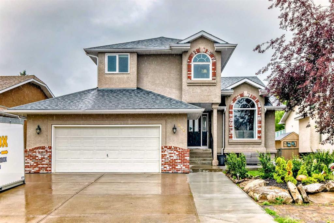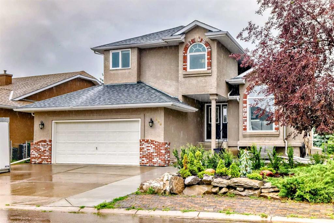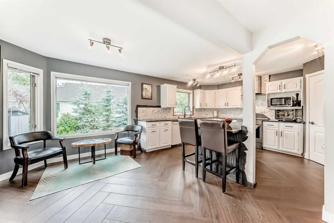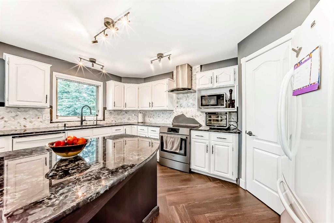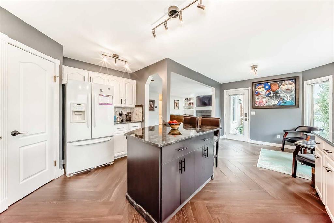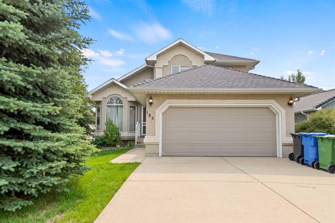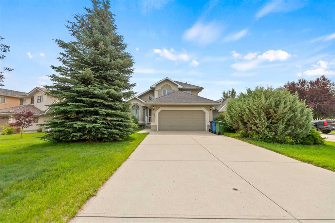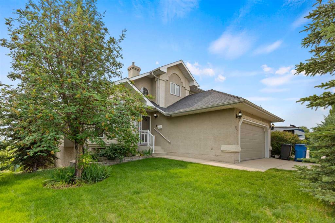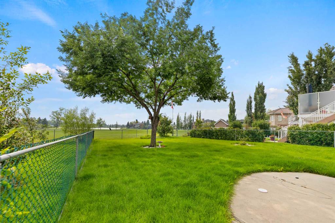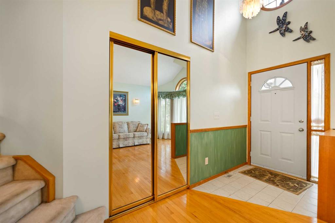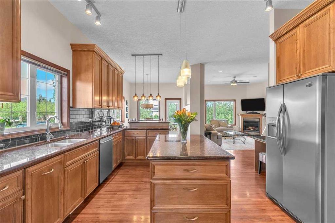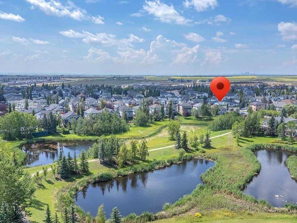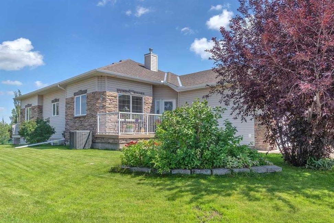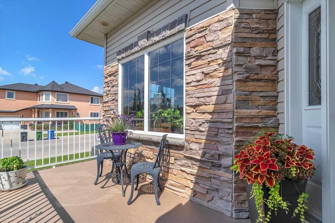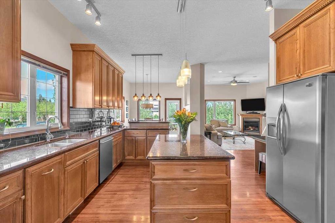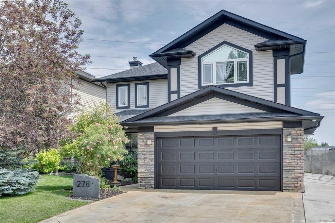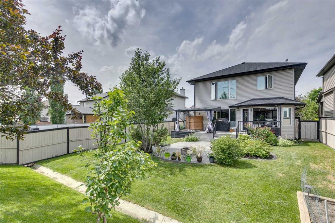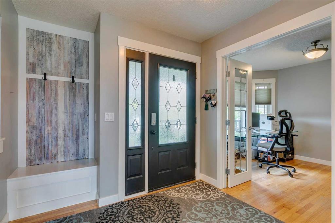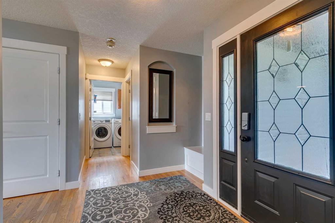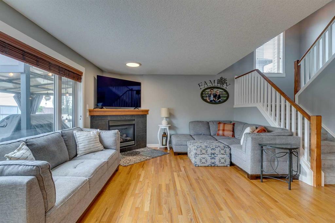220 Lakeside Greens Drive
Chestermere T1X 1C5
MLS® Number: A2219011
$ 799,900
4
BEDROOMS
3 + 1
BATHROOMS
2,050
SQUARE FEET
1992
YEAR BUILT
Perfectly positioned on one of the best lots in Lakeside Greens, this fully renovated walkout home backs directly onto the tee box of Hole #4—offering uninterrupted golf course views without the worry of balls in your yard. Enjoy front-row access to lush fairways, mountain views, and serene water features, all from the comfort of your expansive backyard or upper deck. Inside, the home impresses from the start. A vaulted ceiling runs the entire north side, creating a bright and airy feel from the oversized front entry to the formal living and dining rooms. Large windows fill the space with natural light, while rich hardwood floors are paired with 24x24 marble-style tiles at the front and rear entrances for a refined, high-end look. At the back of the home, the kitchen has been fully reimagined with modern white cabinets, quartz counters, hammered-glass subway backsplash laid vertically, stainless steel appliances, a central island with bar seating, and sleek modern hardware. The breakfast nook offers the perfect vantage point to take in the incredible views, while the adjacent family room features a cozy gas fireplace with custom wood detailing. Upstairs you'll find luxury vinyl plank flooring throughout and three spacious bedrooms, including a stunning primary suite with full golf course views, a renovated 4-piece ensuite with dual sinks, and a walk-in closet complete with built-ins. The two front bedrooms are serviced by a fully updated 4-piece main bathroom. The finished walkout basement offers even more space with a large rec room, full kitchenette/wet bar, a third gas fireplace with a marble surround, and a fourth bedroom featuring a built-in desk, proper egress window, and closet. There's also a fully renovated 4-piece bathroom with heated floors. Double French doors lead to a dedicated golf cart storage area and a gated path with direct access to the course. Additional highlights include epoxy flooring in the double garage with an EV charger, complete removal of Poly-B plumbing, central A/C, Gemstone exterior lighting, a high-efficiency furnace (2022), hot water tank (2020), and brand-new windows throughout the entire home (over $30,000 in value). A garden shed, side-yard access, and stairs leading from the upper deck to the yard complete the package. Located on a quiet drive street just down the street from Lakeside Greens Clubhouse & Pro Shop, this home delivers the ultimate in golf course living—combining incredible views, thoughtful renovations, and a functional layout in one of the area’s most desirable settings.
| COMMUNITY | Lakeside Greens |
| PROPERTY TYPE | Detached |
| BUILDING TYPE | House |
| STYLE | 2 Storey |
| YEAR BUILT | 1992 |
| SQUARE FOOTAGE | 2,050 |
| BEDROOMS | 4 |
| BATHROOMS | 4.00 |
| BASEMENT | Separate/Exterior Entry, Finished, Full, Walk-Out To Grade |
| AMENITIES | |
| APPLIANCES | Bar Fridge, Central Air Conditioner, Dishwasher, Dryer, Electric Stove, Garage Control(s), Garburator, Microwave Hood Fan, Refrigerator, Washer, Window Coverings |
| COOLING | Central Air |
| FIREPLACE | Gas, Living Room, Mantle |
| FLOORING | Hardwood, Laminate, Tile |
| HEATING | Forced Air, Natural Gas |
| LAUNDRY | Main Level |
| LOT FEATURES | Back Yard, Landscaped, No Neighbours Behind, On Golf Course, Rectangular Lot, See Remarks, Street Lighting, Views |
| PARKING | Concrete Driveway, Double Garage Attached |
| RESTRICTIONS | Utility Right Of Way |
| ROOF | Asphalt Shingle |
| TITLE | Fee Simple |
| BROKER | Real Broker |
| ROOMS | DIMENSIONS (m) | LEVEL |
|---|---|---|
| Game Room | 26`11" x 17`6" | Basement |
| Bedroom | 16`6" x 8`11" | Basement |
| Exercise Room | 7`8" x 22`7" | Basement |
| 3pc Bathroom | 7`10" x 6`6" | Basement |
| Furnace/Utility Room | 10`1" x 10`6" | Basement |
| Living Room | 12`3" x 12`3" | Main |
| Dining Room | 18`8" x 10`6" | Main |
| Kitchen | 8`7" x 13`9" | Main |
| Breakfast Nook | 9`6" x 17`9" | Main |
| Family Room | 20`5" x 15`6" | Main |
| 2pc Bathroom | 8`4" x 4`10" | Main |
| Laundry | 8`4" x 6`7" | Main |
| Bedroom - Primary | 12`0" x 17`10" | Upper |
| 4pc Ensuite bath | 5`6" x 10`11" | Upper |
| Bedroom | 8`11" x 15`4" | Upper |
| Bedroom | 8`8" x 11`4" | Upper |
| 4pc Bathroom | 5`5" x 7`4" | Upper |



