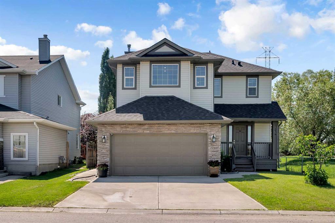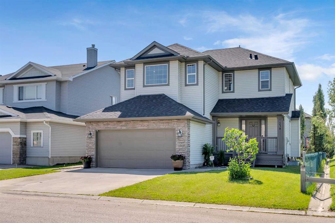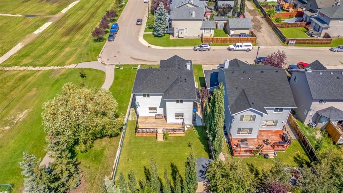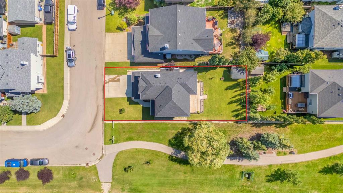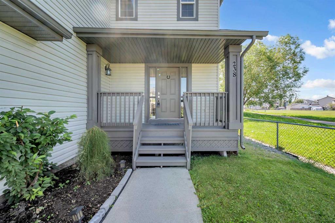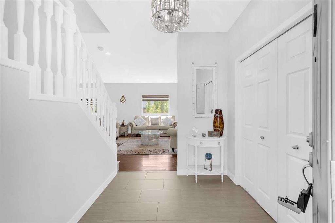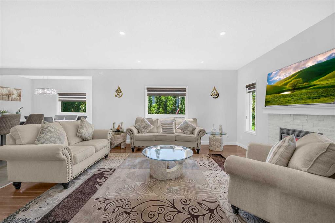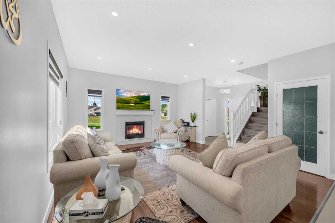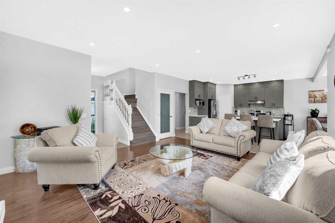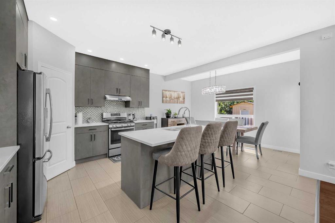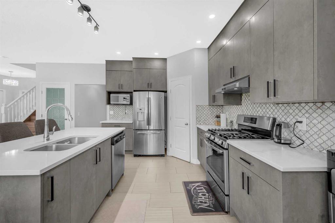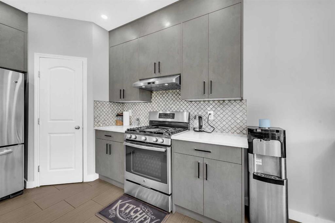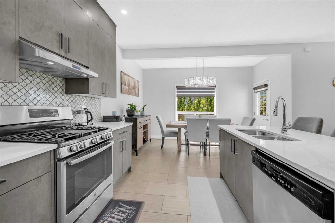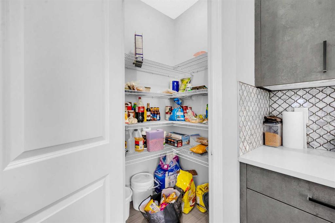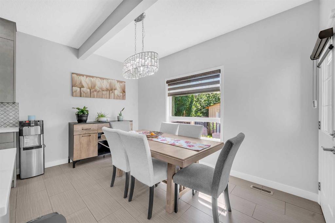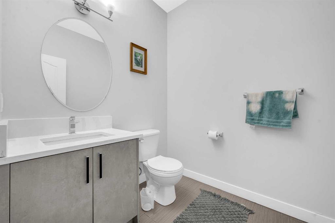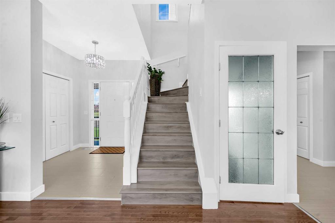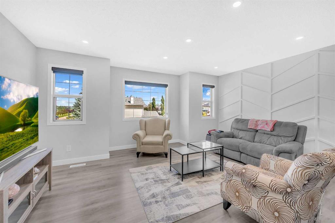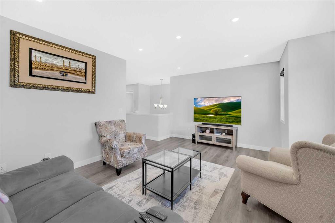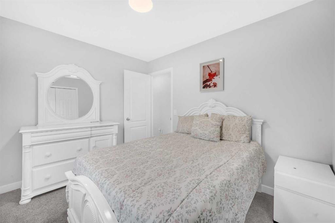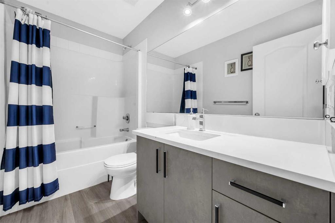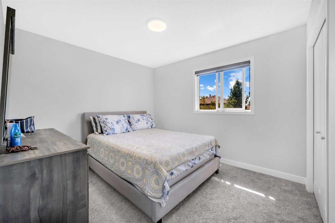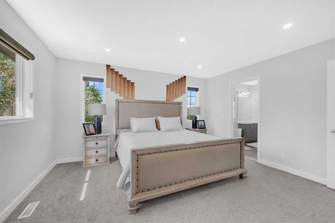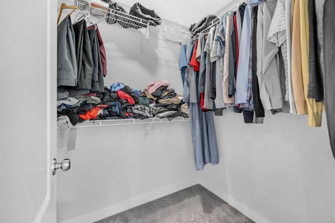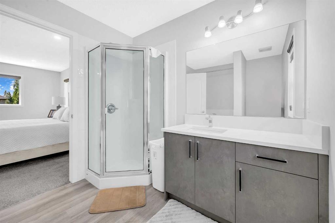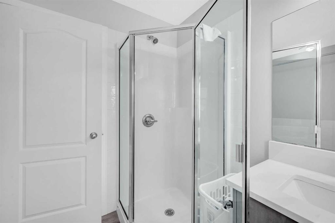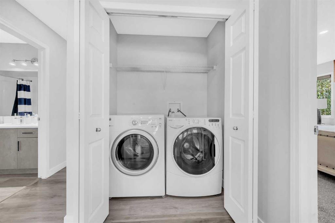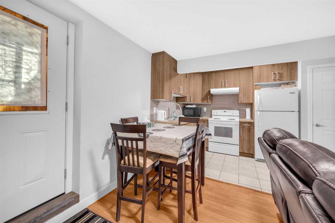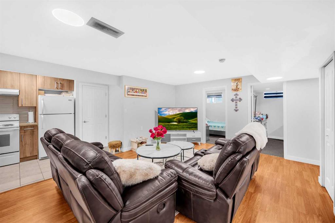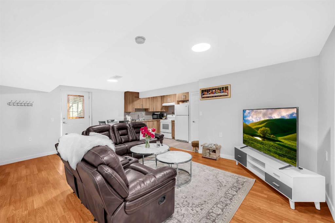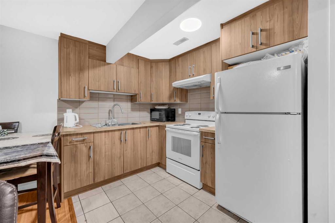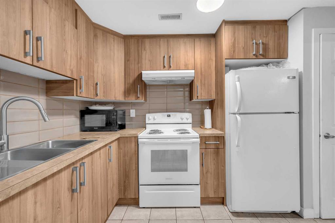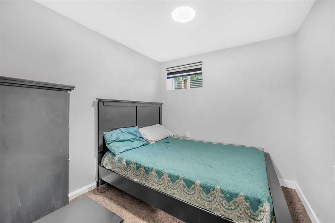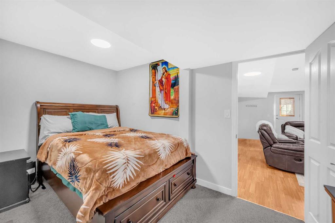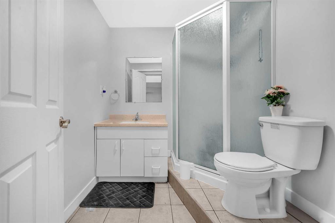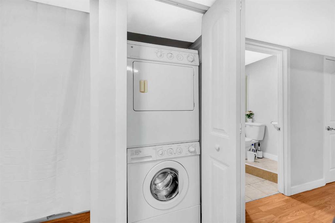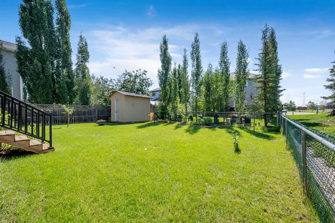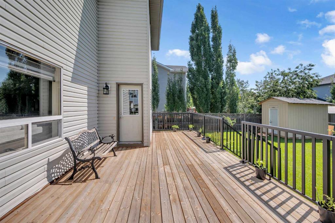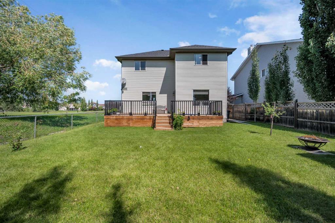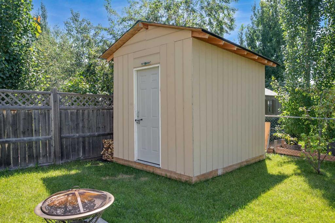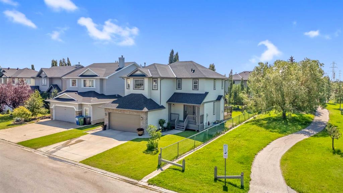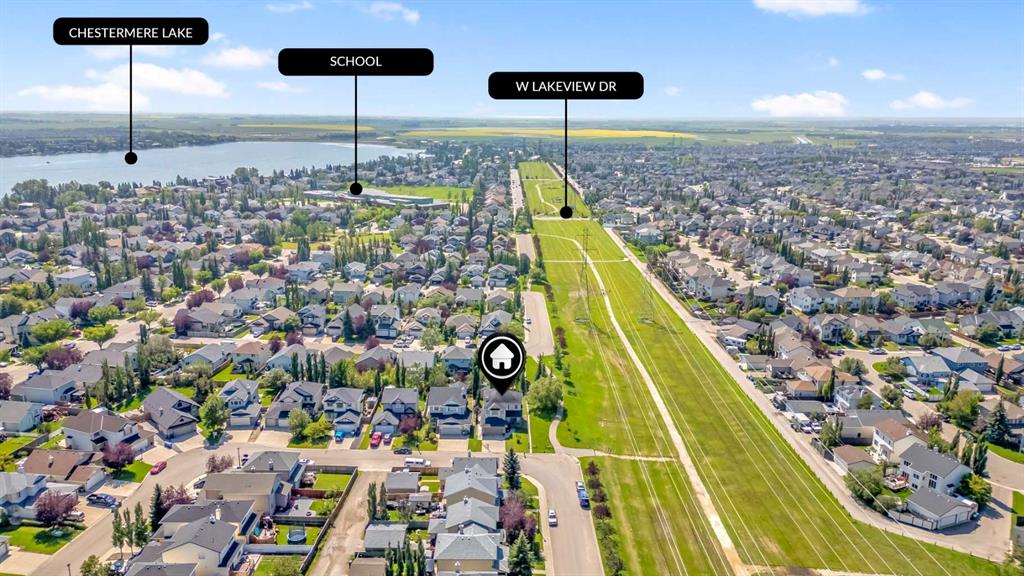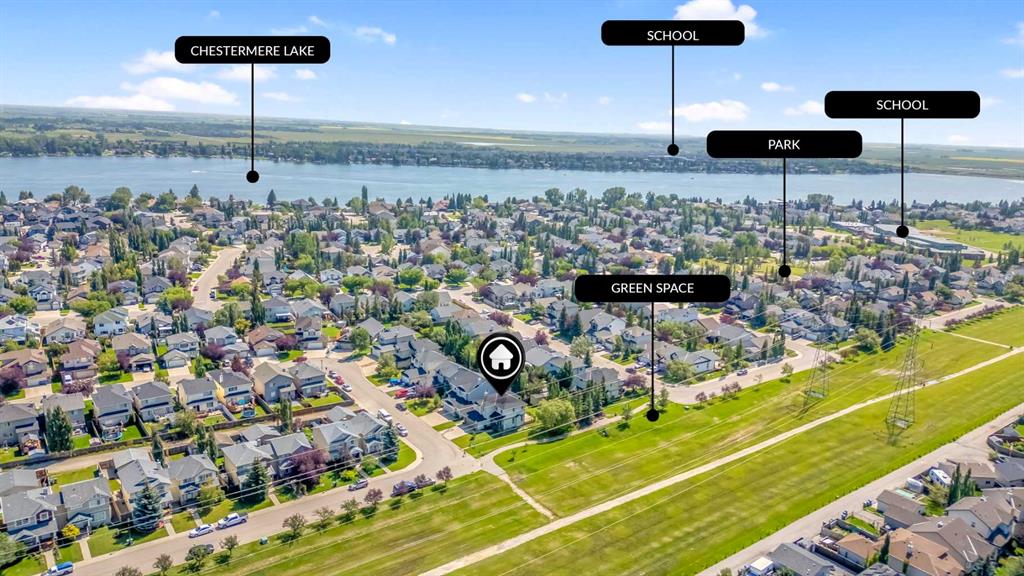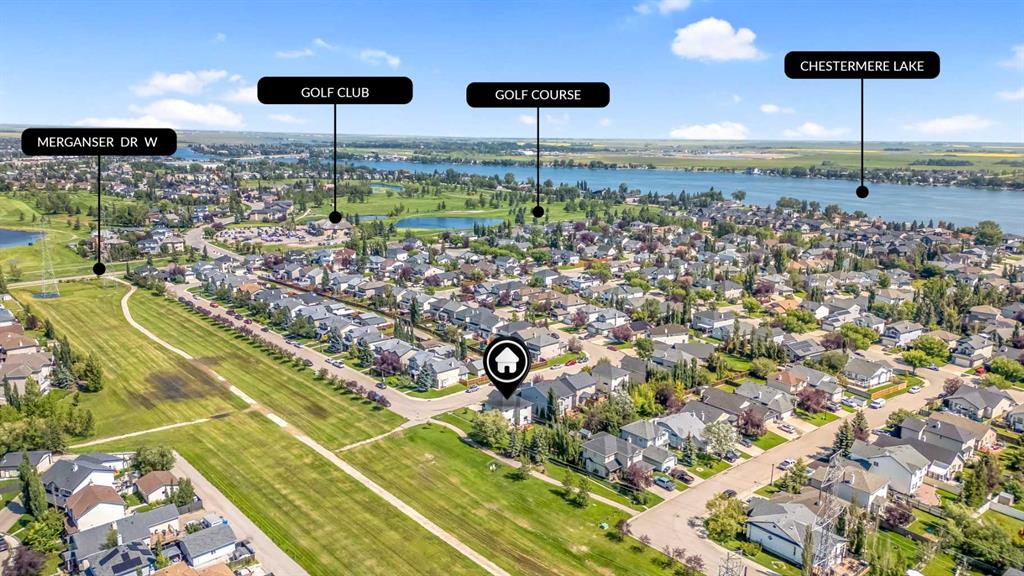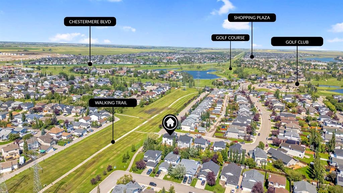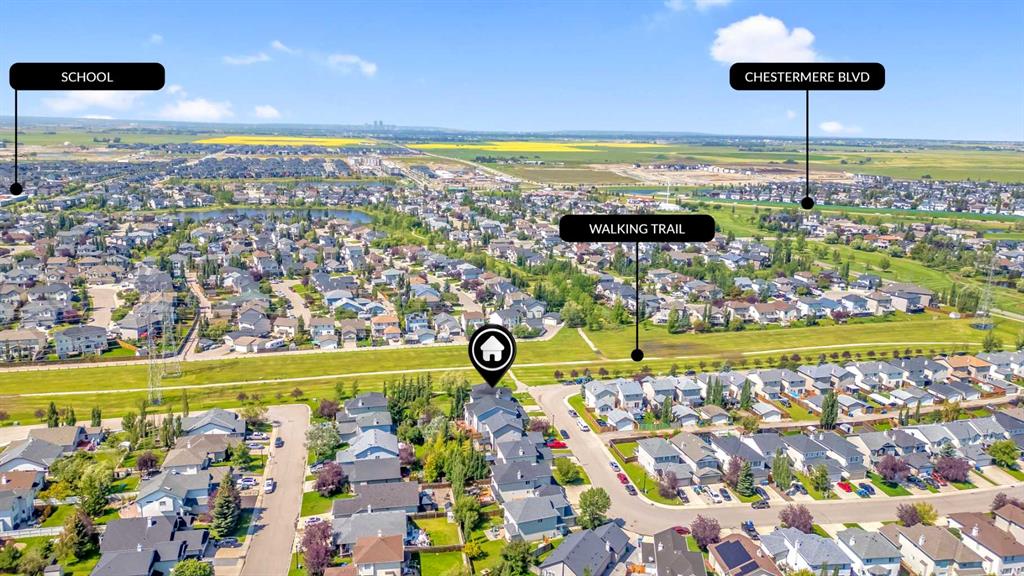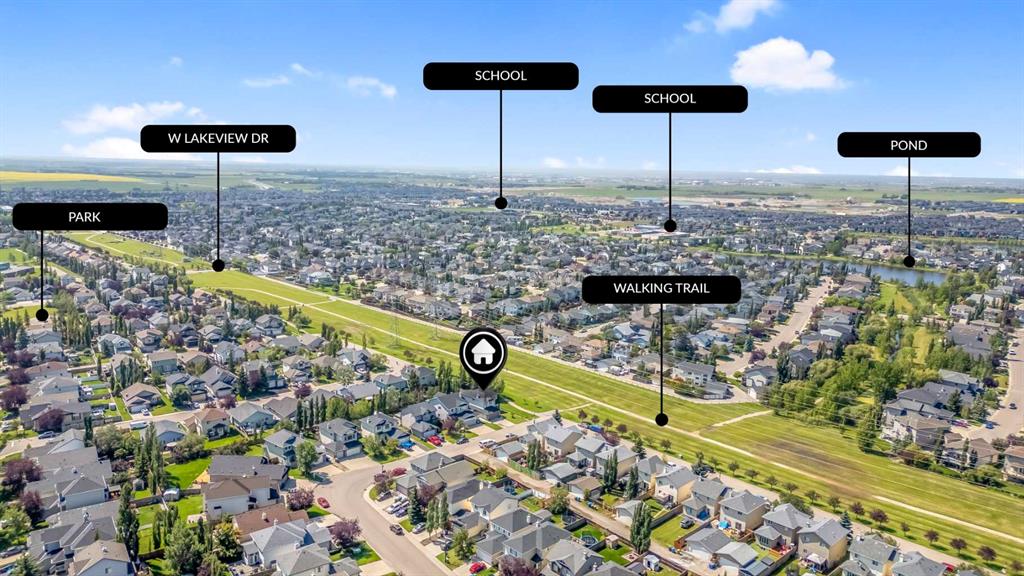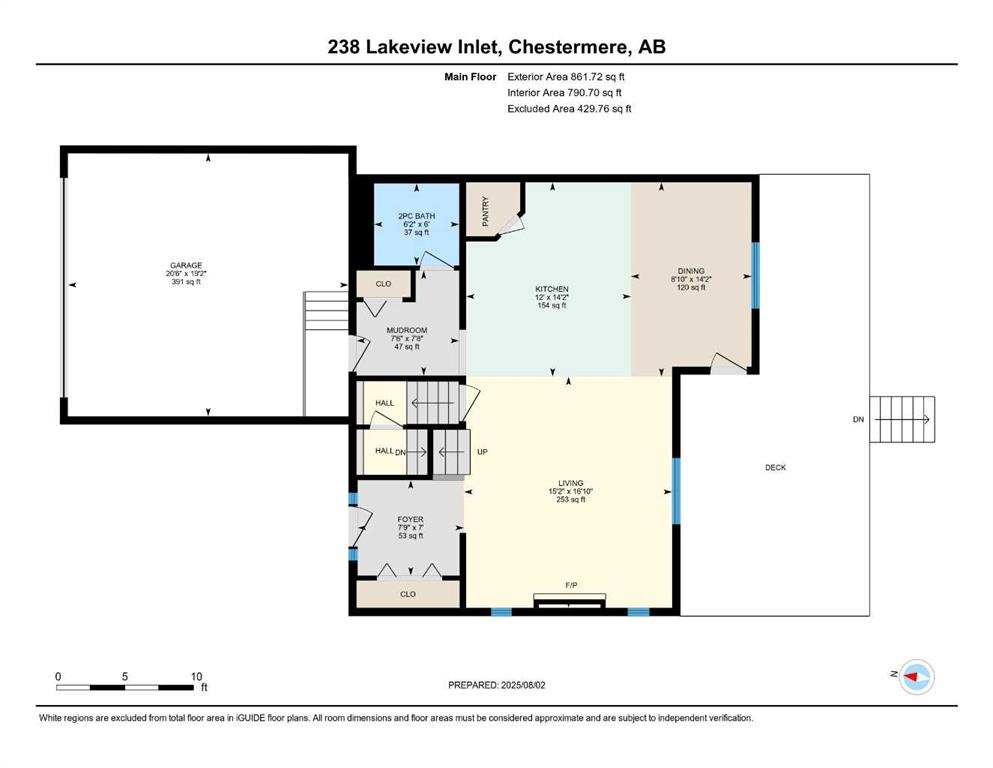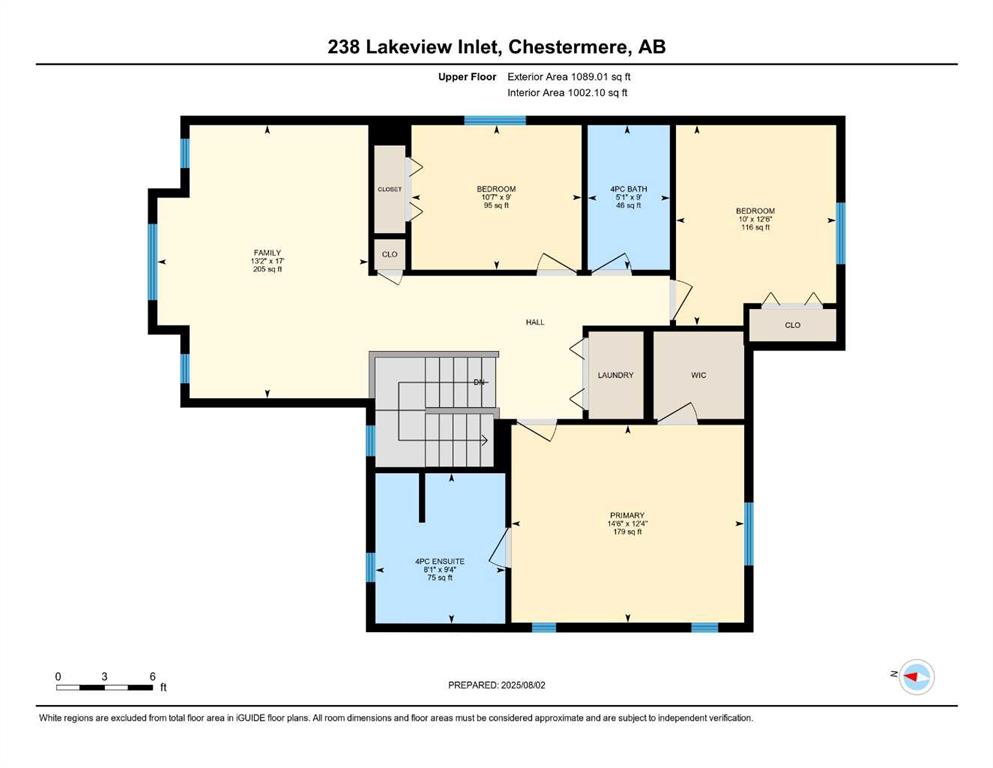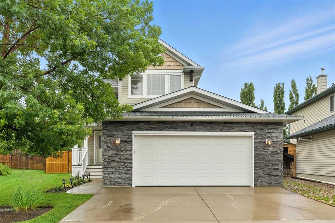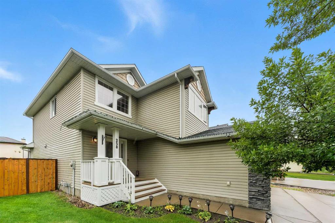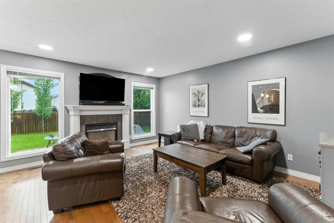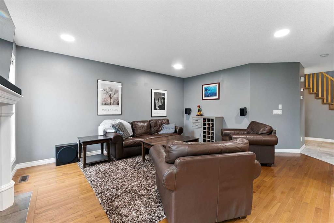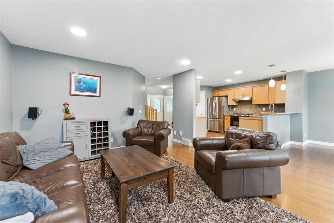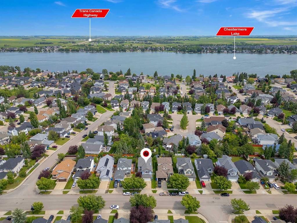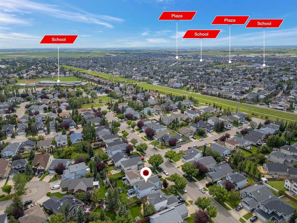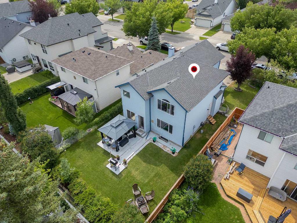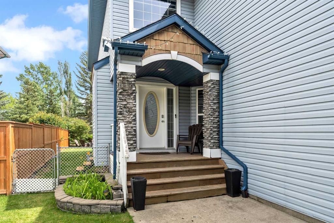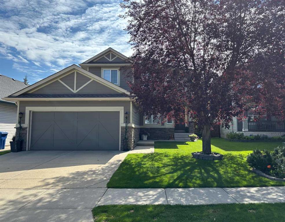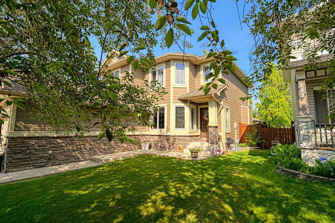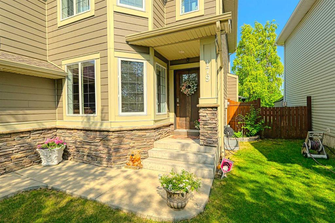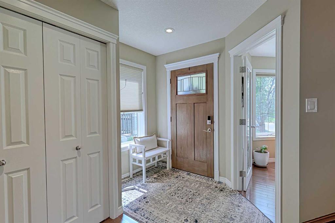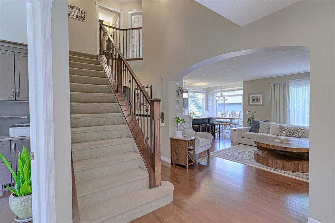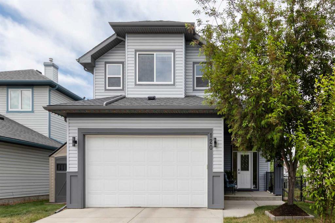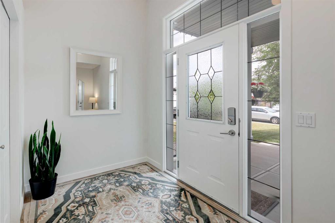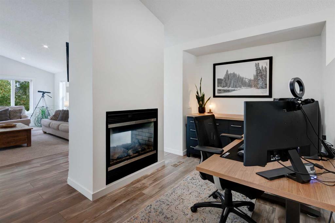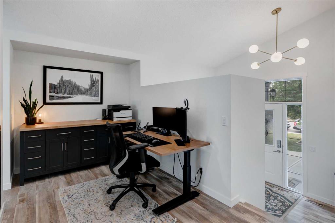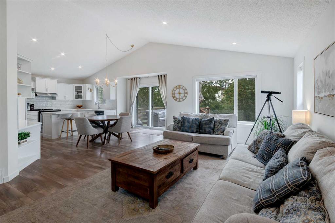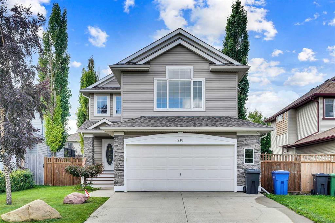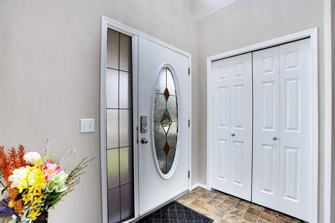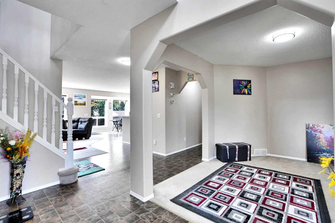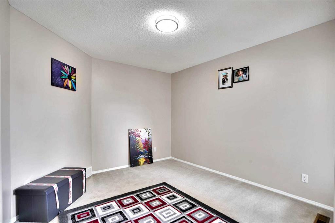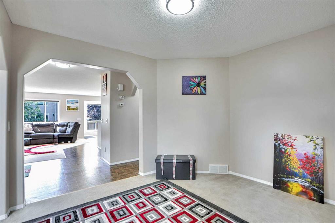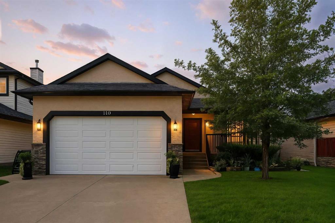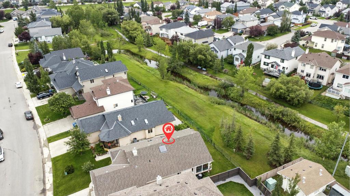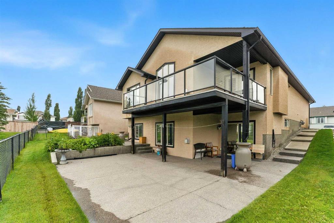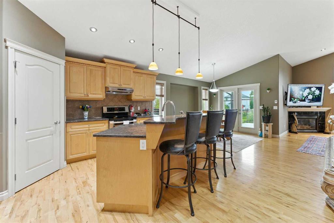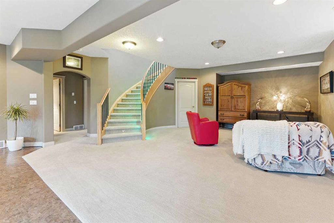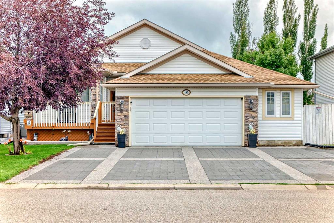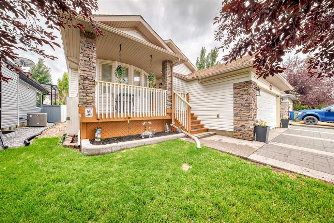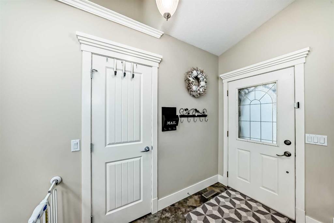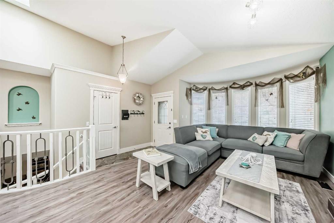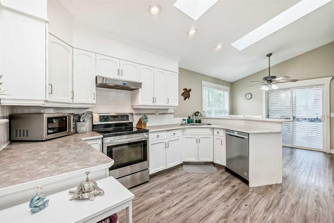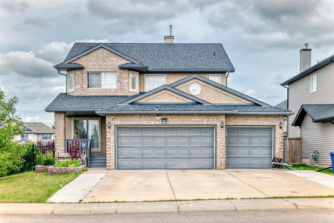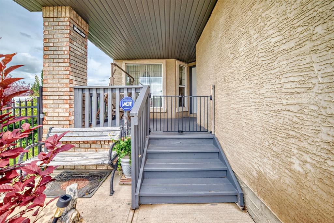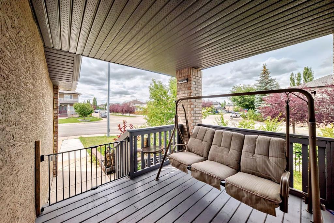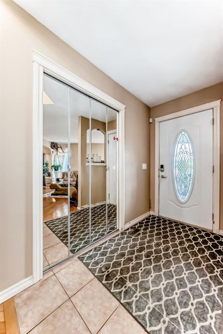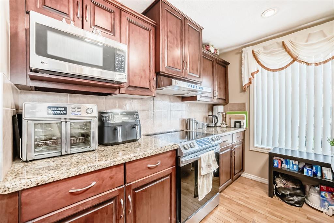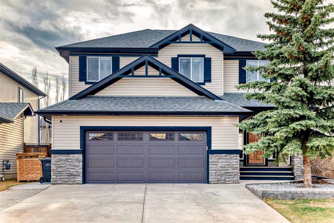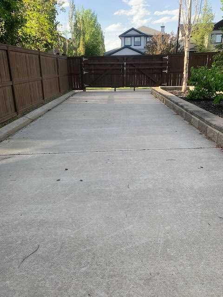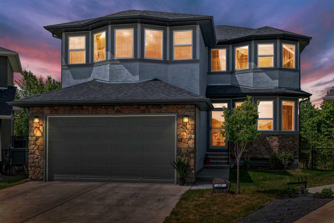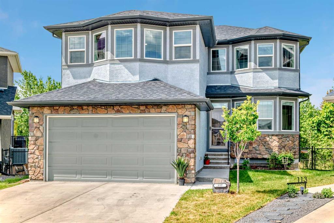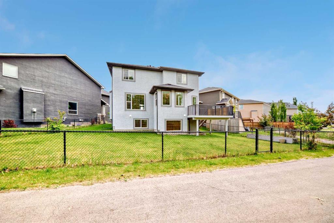$ 759,900
5
BEDROOMS
2 + 2
BATHROOMS
1,951
SQUARE FEET
2004
YEAR BUILT
CORNER LOT | BIG BACKYARD | Step into your dream home at 238 Lakeview Inlet, Chestermere—a breathtaking 2-story sanctuary where modern elegance meets everyday comfort. This stunning residence welcomes you with an open, sunlit main floor featuring a chef’s dream kitchen, complete with sleek stainless steel appliances (gas stove, refrigerator, dishwasher, and chimney hood fan), perfect for culinary adventures. The adjoining dining area flows seamlessly into a cozy living room with a warm fireplace, creating the ideal space for family moments or entertaining guests. A convenient 2pc bath, functional mudroom, and spacious attached double garage add practicality to this already impressive home. Upstairs, discover a luxurious primary bedroom with a spa-like 4pc ensuite, two additional generously sized bedrooms, a second 4pc bath, and a serene family room—perfect for movie nights or quiet relaxation. The fully finished illegal suite basement offers incredible flexibility and potential. It includes two spacious bedrooms, a full bathroom, a kitchen, and a large living area. Located on a quiet, tree-lined street backing onto expansive greenspace, this home offers privacy and tranquility while being just steps away from playgrounds, top-rated schools, shopping, and scenic walking/bike paths. Enjoy year-round recreation with the lake, golf course, winter skating rink, and summer community garden all within reach. Plus, with easy access to public transit, commuting is effortless. This isn’t just a house—it’s a lifestyle. Don’t miss your chance to own this exquisite Chestermere gem. Your dream home awaits—schedule a viewing today!
| COMMUNITY | |
| PROPERTY TYPE | Detached |
| BUILDING TYPE | House |
| STYLE | 2 Storey |
| YEAR BUILT | 2004 |
| SQUARE FOOTAGE | 1,951 |
| BEDROOMS | 5 |
| BATHROOMS | 4.00 |
| BASEMENT | Separate/Exterior Entry, Finished, Full, Suite |
| AMENITIES | |
| APPLIANCES | Dishwasher, Electric Stove, Microwave Hood Fan, Refrigerator, Washer/Dryer, Window Coverings |
| COOLING | None |
| FIREPLACE | Gas |
| FLOORING | Carpet, Ceramic Tile, Vinyl Plank |
| HEATING | Forced Air |
| LAUNDRY | Laundry Room, Upper Level |
| LOT FEATURES | Back Yard, Backs on to Park/Green Space, Landscaped, Lawn, Rectangular Lot |
| PARKING | Double Garage Attached, Garage Faces Front, Insulated |
| RESTRICTIONS | None Known |
| ROOF | Asphalt Shingle |
| TITLE | Fee Simple |
| BROKER | eXp Realty |
| ROOMS | DIMENSIONS (m) | LEVEL |
|---|---|---|
| 2pc Bathroom | 6`6" x 6`11" | Basement |
| Bedroom | 8`10" x 13`3" | Basement |
| Bedroom | 8`10" x 8`3" | Basement |
| Kitchen | 12`4" x 6`0" | Basement |
| Game Room | 20`9" x 15`7" | Basement |
| Furnace/Utility Room | 6`8" x 10`5" | Basement |
| 2pc Bathroom | 6`0" x 6`2" | Main |
| Dining Room | 14`2" x 8`10" | Main |
| Foyer | 7`0" x 7`9" | Main |
| Kitchen | 14`2" x 12`0" | Main |
| Living Room | 16`10" x 15`2" | Main |
| Mud Room | 7`8" x 7`6" | Main |
| 4pc Bathroom | 9`0" x 5`1" | Upper |
| 4pc Ensuite bath | 9`4" x 8`1" | Upper |
| Bedroom | 9`0" x 10`7" | Upper |
| Bedroom | 12`6" x 10`0" | Upper |
| Family Room | 17`0" x 13`2" | Upper |
| Bedroom - Primary | 12`4" x 14`6" | Upper |

