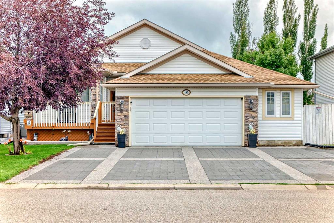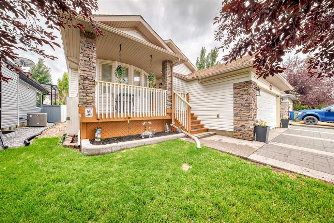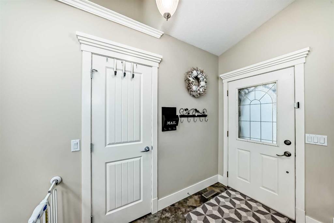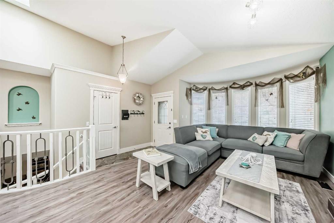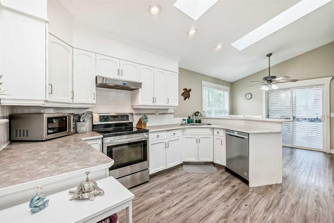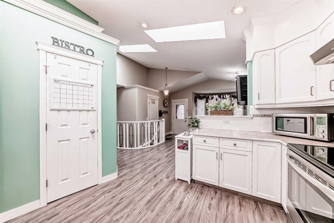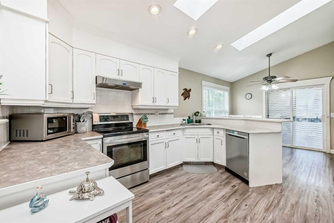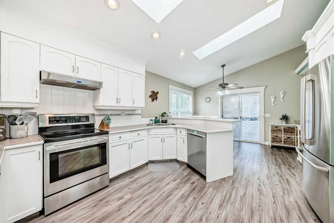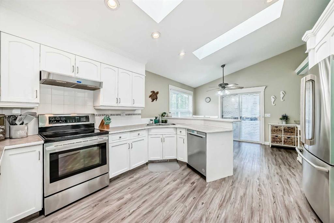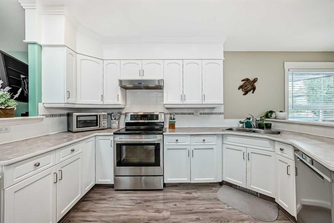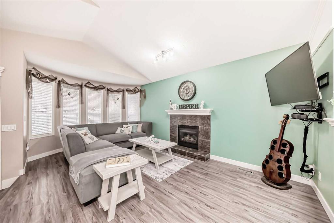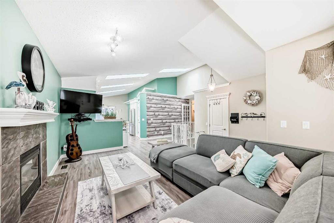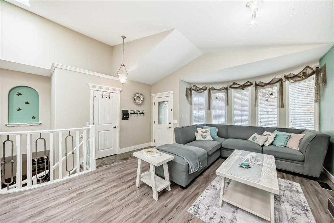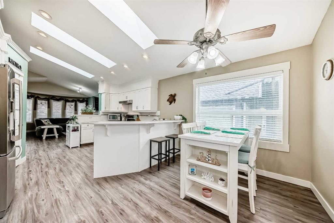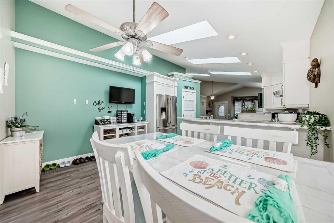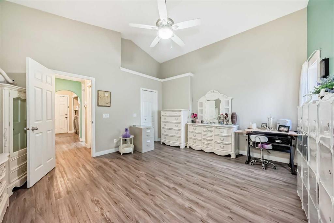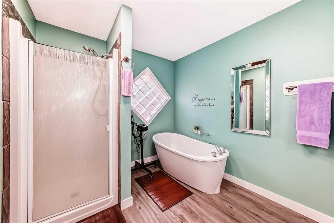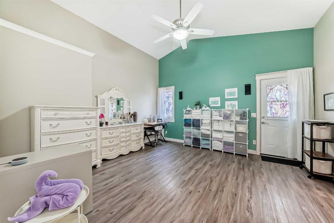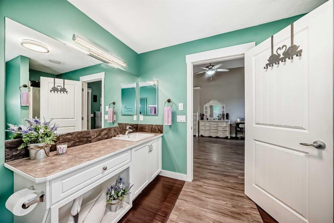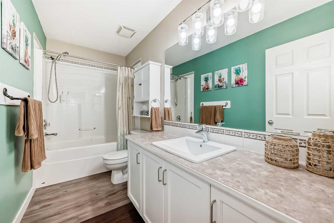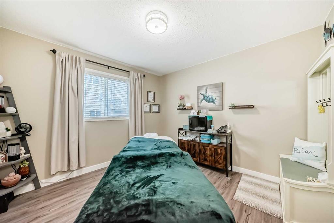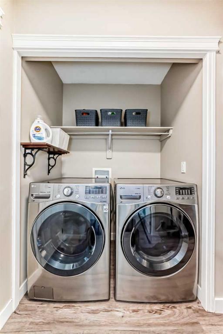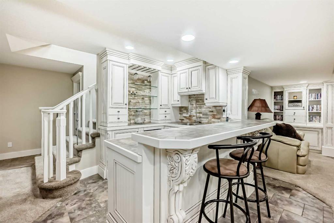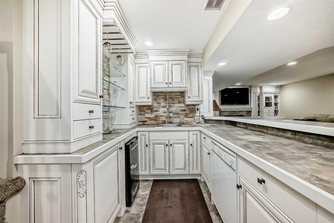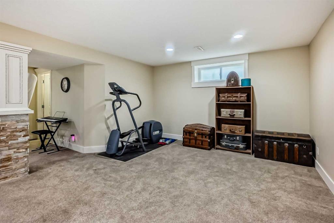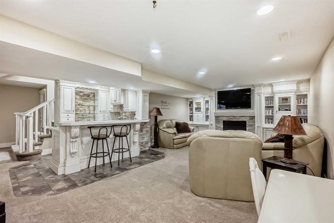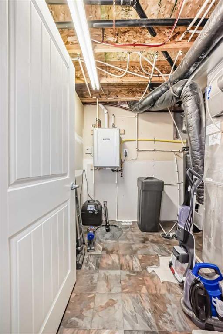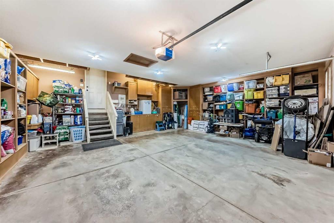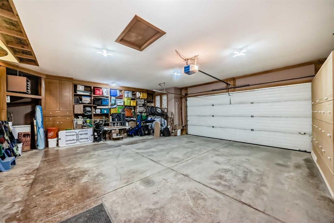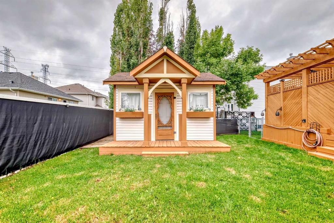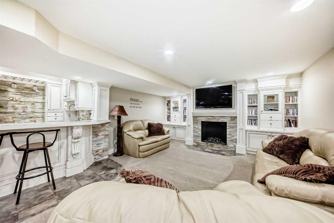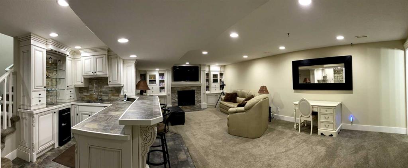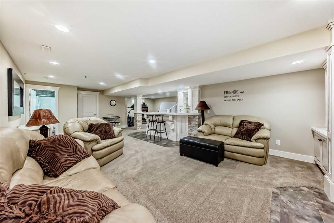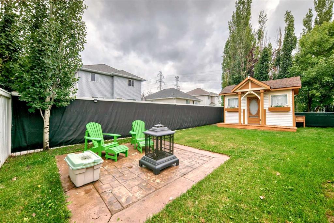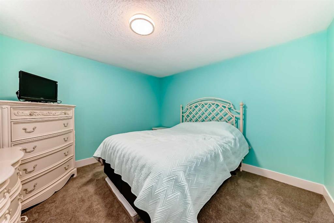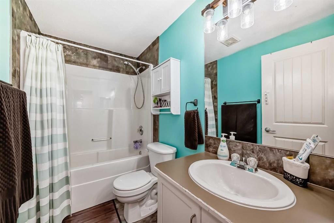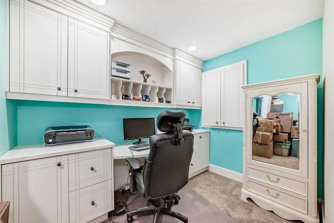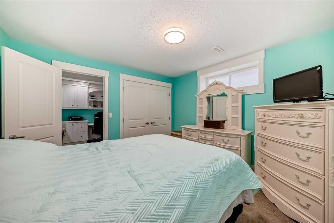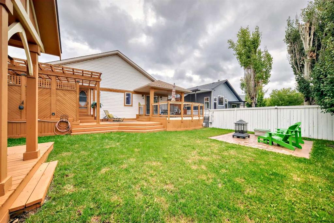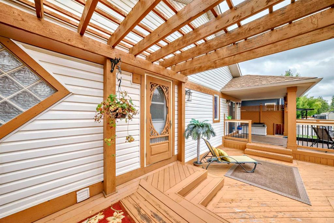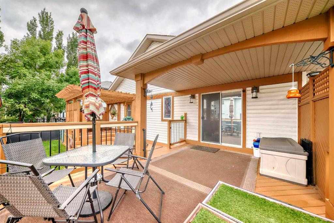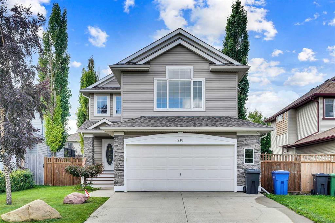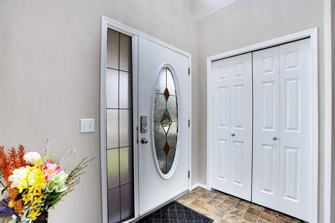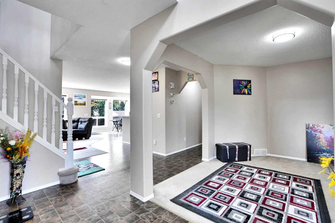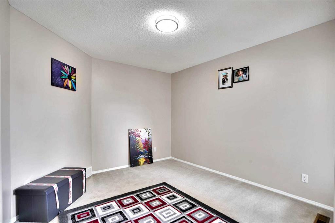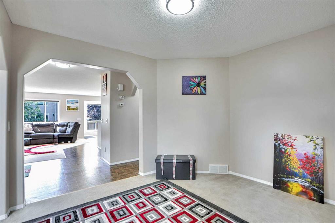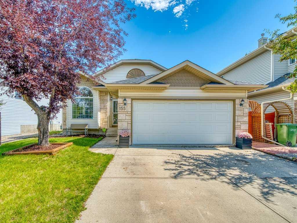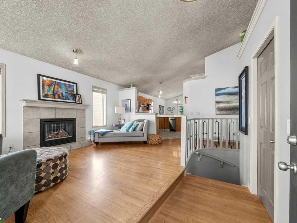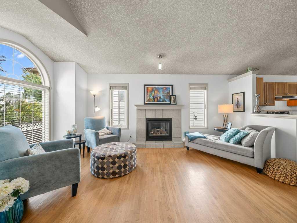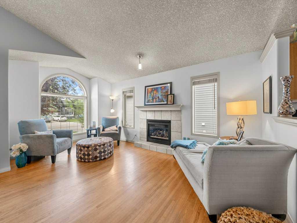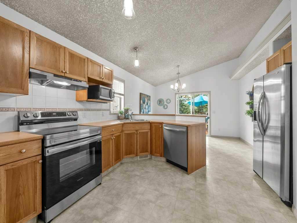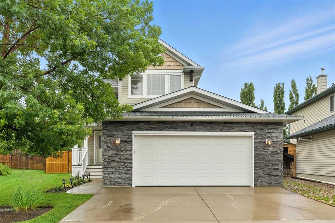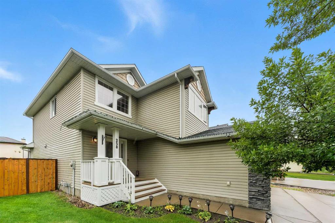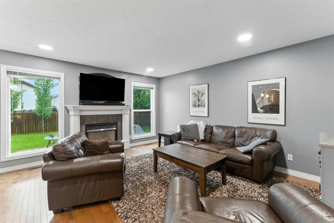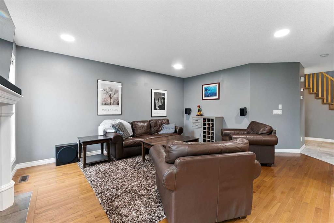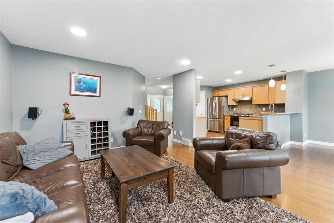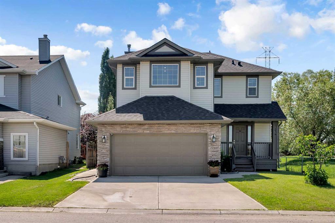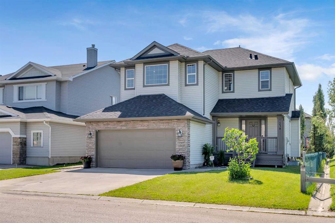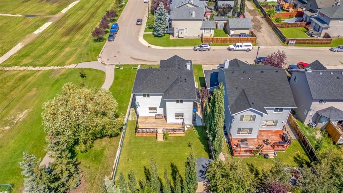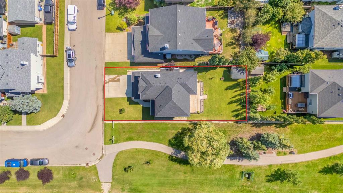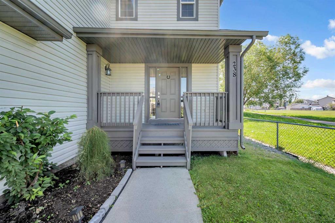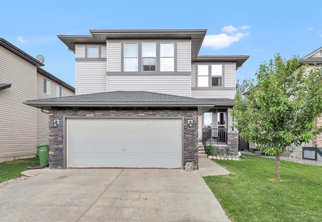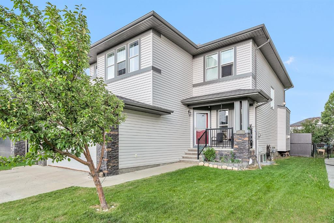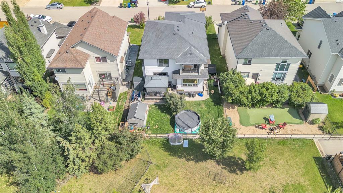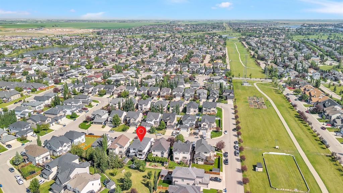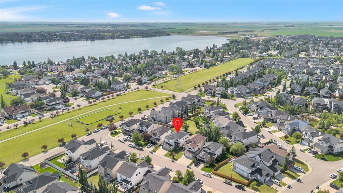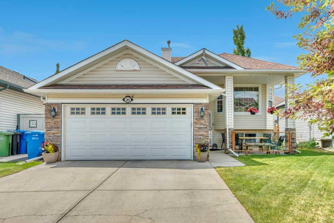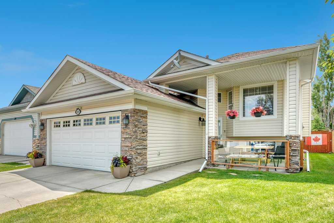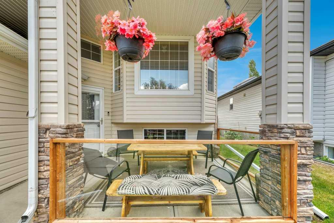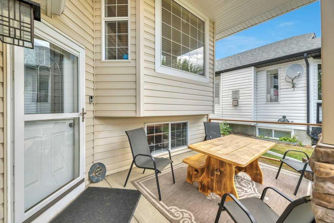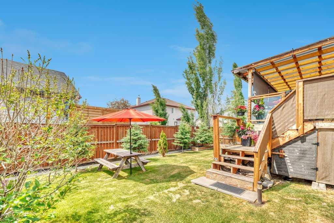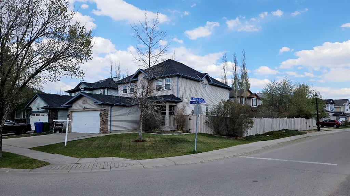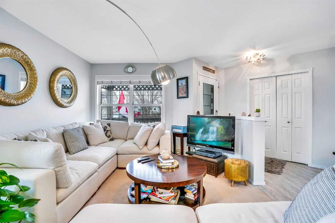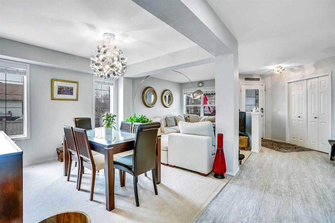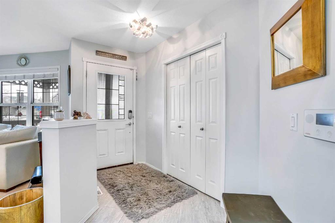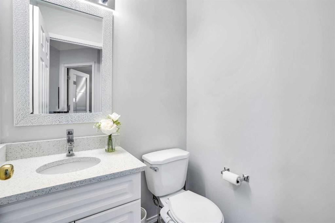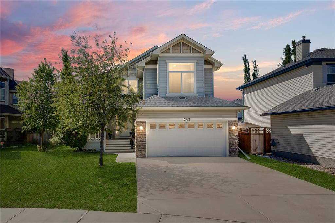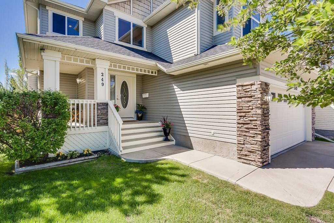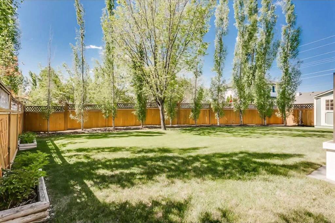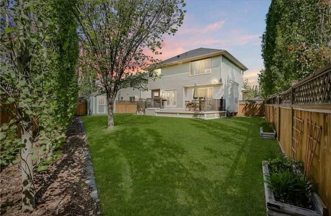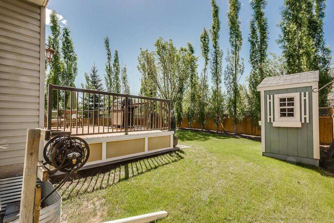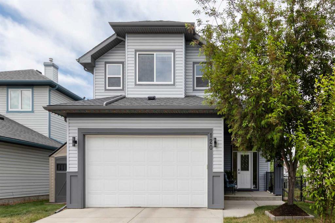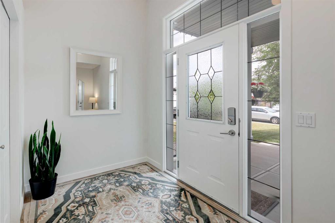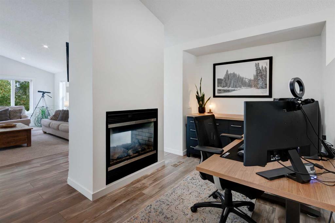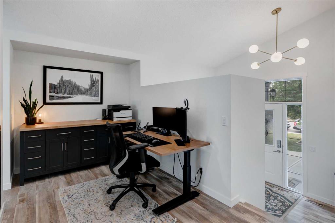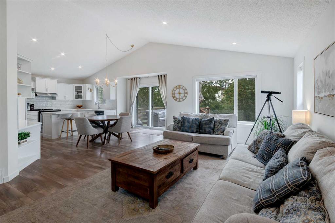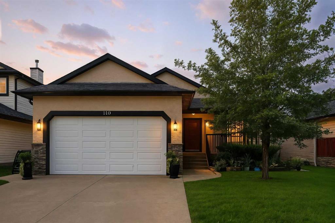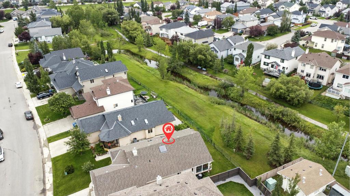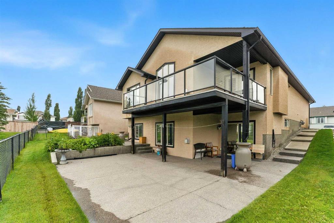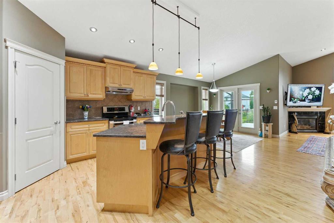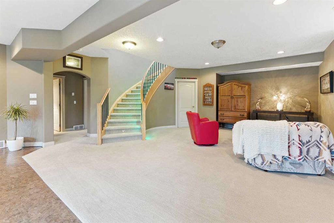195 West Lakeview Circle
Chestermere T1X 1M5
MLS® Number: A2243973
$ 639,000
3
BEDROOMS
3 + 0
BATHROOMS
1,320
SQUARE FEET
2002
YEAR BUILT
PRICED TO SELL- NOW ! DON'T MISS IT! Incredible value on this beautiful bunglaw with loads of new upgrades and improvements. It has recently had new shingles installed. All newer appliances! New hot water on demand , water softener , air conditioning , new sump pump with battery back up . Vinyl plank flooring on the main and luxurious carpet in the basement. Freshly painted throughout. . New bath tub in primary ensuite , new sod , new eavestrough , new sinks in main floor baths, new light fixtures. The home offers an enourmous stamped concrete driveway and a huge 24x 26 garage! The basement is an entertainer's dream with a massive recreation room and an elegant bar to serve your guests. It features a bedroom office and a bathroom. Upstairs has a painted kitchen with newer stainless steel appliances. The back yard has a massive multi level deck for outdoor living enjoyment. Not to mention a nicely built shed with architectural details. Located across from a quiet park, walking distance to schools and easy access to shopping. Realtors: please see remarks.
| COMMUNITY | Lakeview Landing |
| PROPERTY TYPE | Detached |
| BUILDING TYPE | House |
| STYLE | Bungalow |
| YEAR BUILT | 2002 |
| SQUARE FOOTAGE | 1,320 |
| BEDROOMS | 3 |
| BATHROOMS | 3.00 |
| BASEMENT | Finished, Full |
| AMENITIES | |
| APPLIANCES | Dishwasher, Dryer, Electric Stove, Garage Control(s), Refrigerator, Tankless Water Heater, Washer, Water Purifier |
| COOLING | Central Air |
| FIREPLACE | Electric, Gas, Living Room, Recreation Room |
| FLOORING | Carpet, Vinyl |
| HEATING | Forced Air, Natural Gas |
| LAUNDRY | Main Level |
| LOT FEATURES | Back Yard |
| PARKING | Double Garage Attached, Oversized |
| RESTRICTIONS | None Known |
| ROOF | Asphalt Shingle |
| TITLE | Fee Simple |
| BROKER | Precision Real Estate |
| ROOMS | DIMENSIONS (m) | LEVEL |
|---|---|---|
| Game Room | 13`1" x 17`6" | Lower |
| Bedroom | 11`5" x 11`5" | Lower |
| Family Room | 14`9" x 26`10" | Lower |
| 4pc Bathroom | 8`6" x 4`11" | Lower |
| Bedroom - Primary | 13`8" x 14`11" | Main |
| 4pc Ensuite bath | 8`3" x 11`3" | Main |
| Bedroom | 10`11" x 10`8" | Main |
| Laundry | 5`0" x 3`4" | Main |
| 4pc Bathroom | 10`11" x 4`11" | Main |
| Dining Room | 8`10" x 13`1" | Main |
| Kitchen | 13`1" x 12`1" | Main |
| Living Room | 18`5" x 12`2" | Main |

