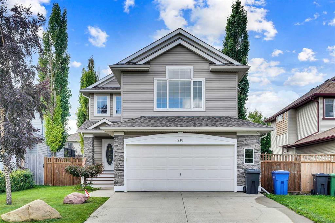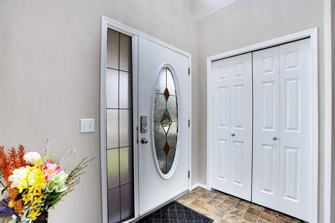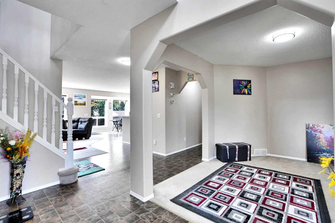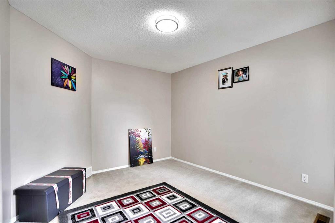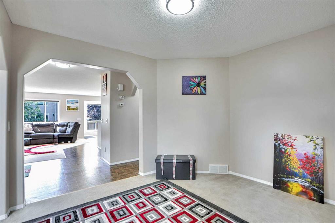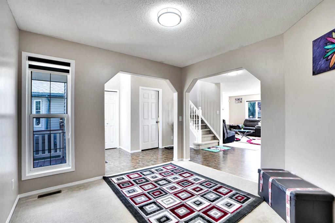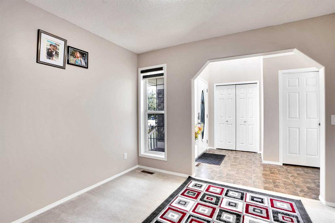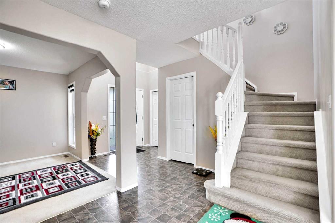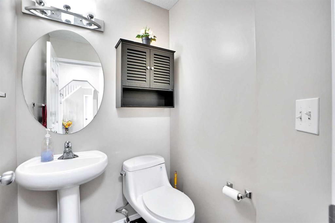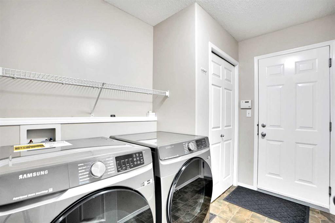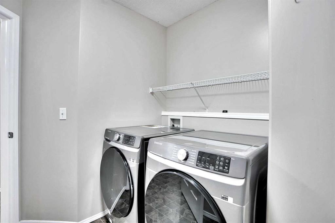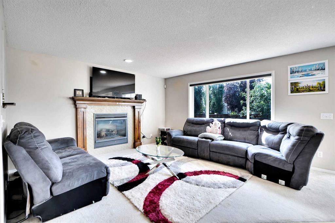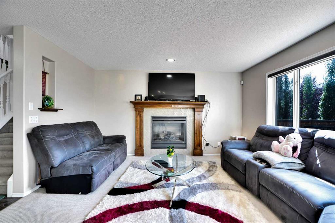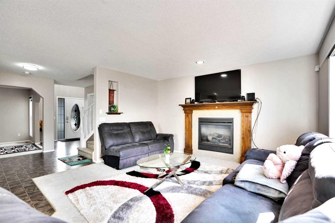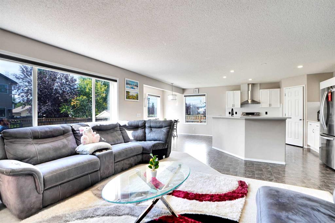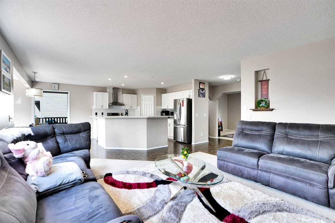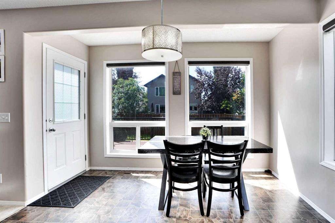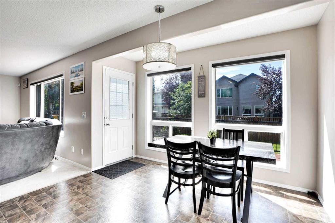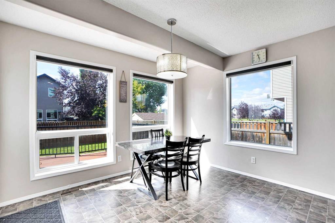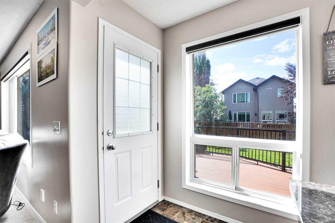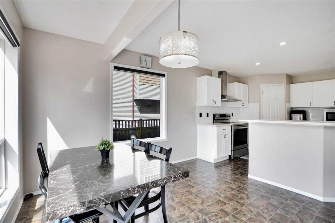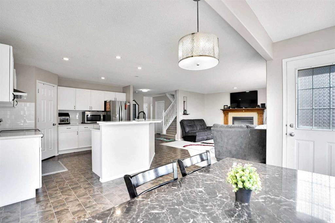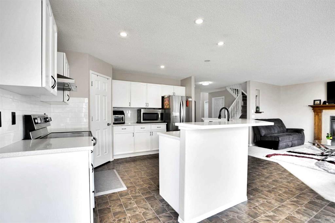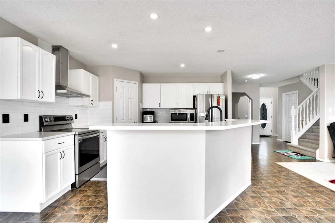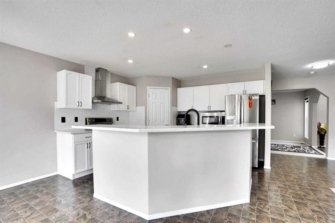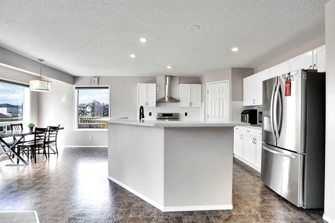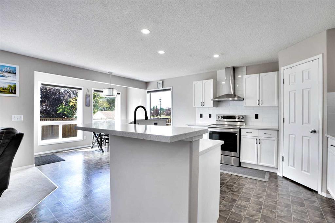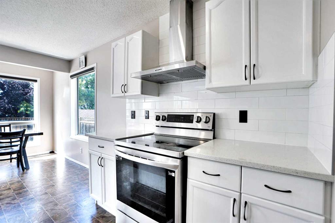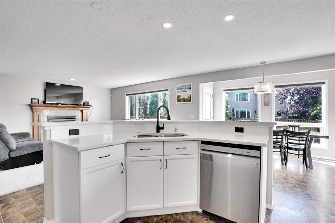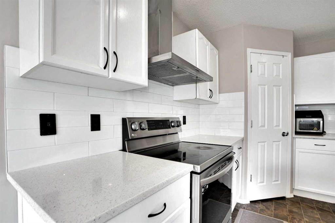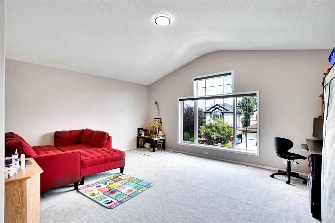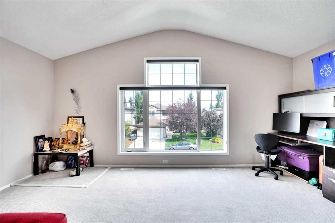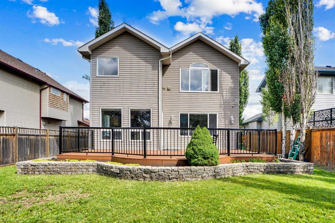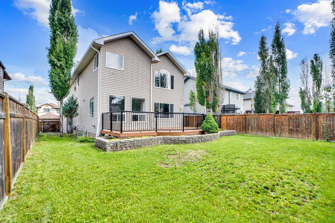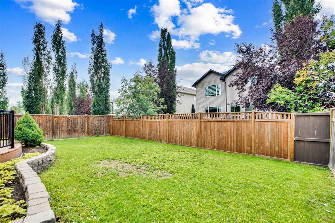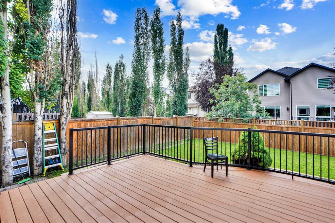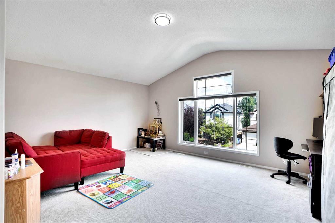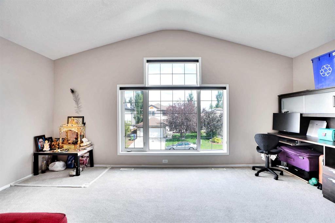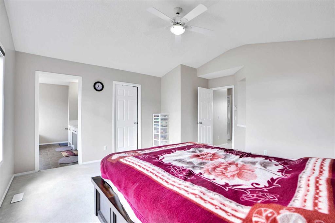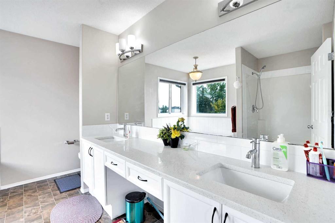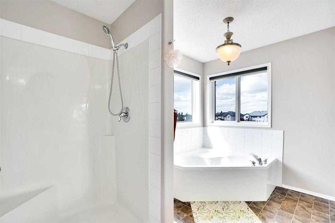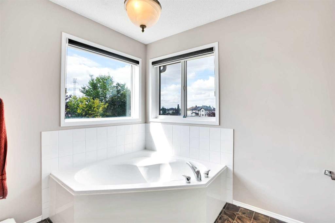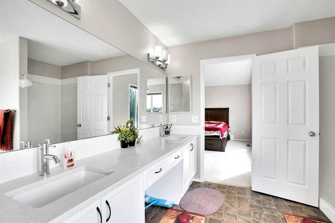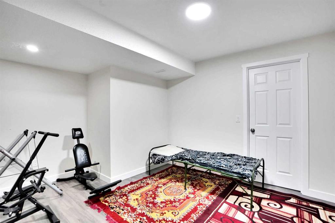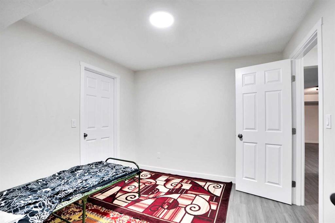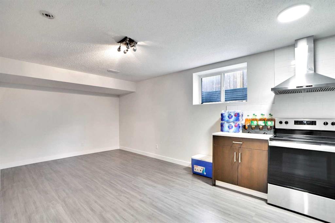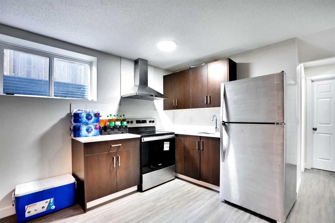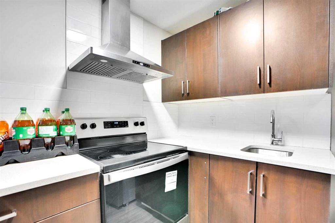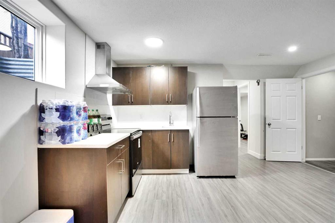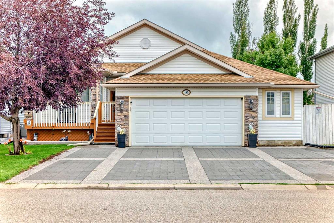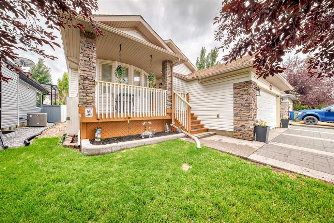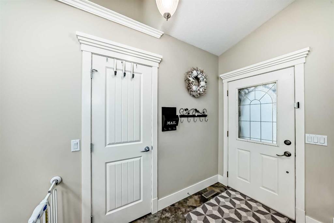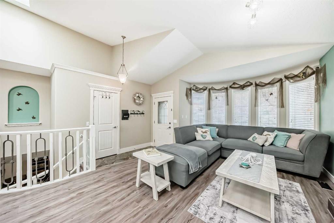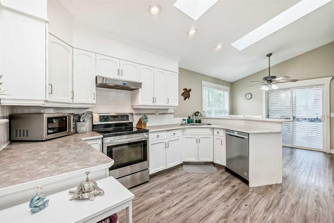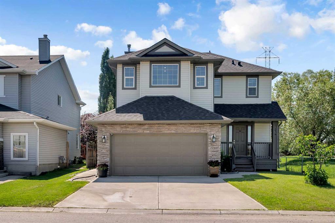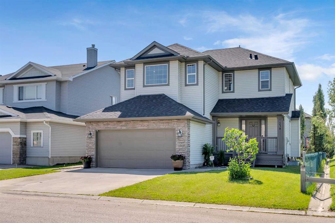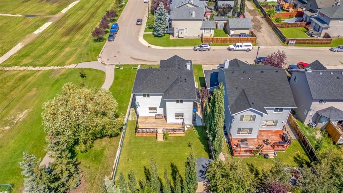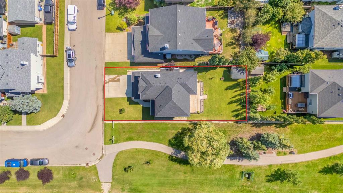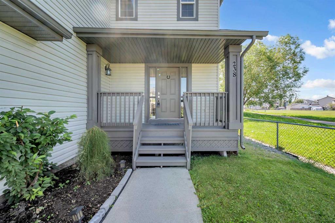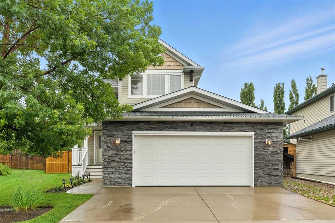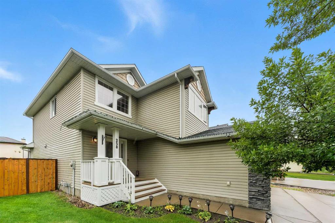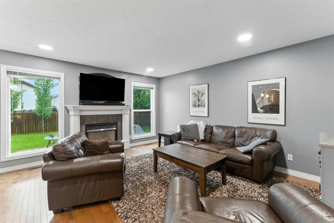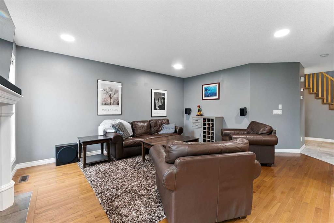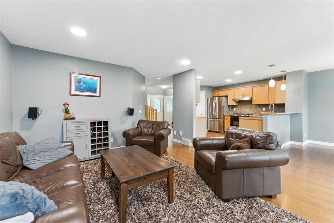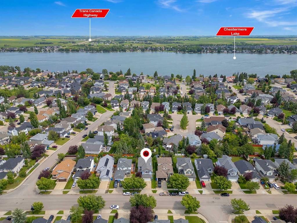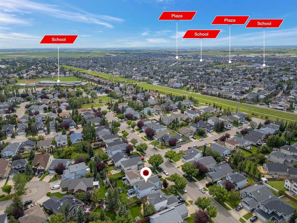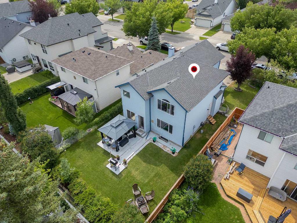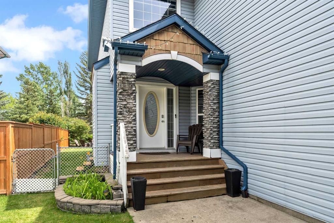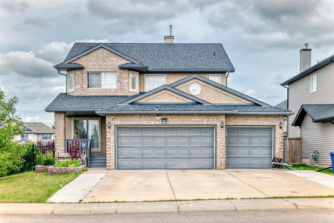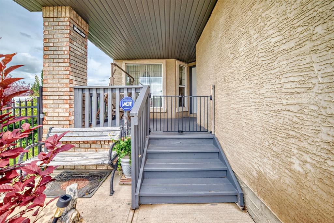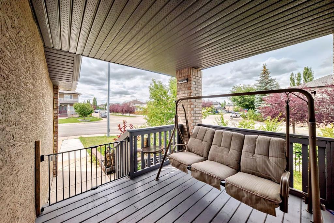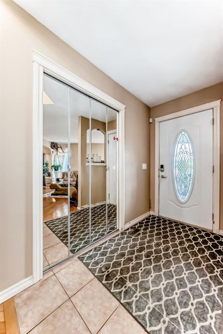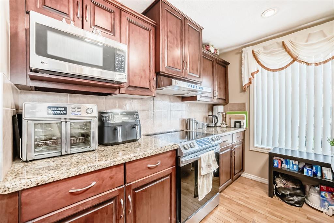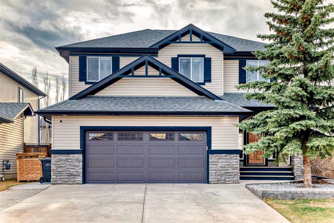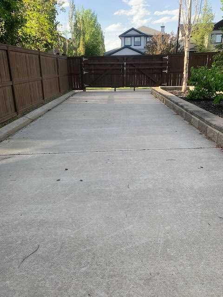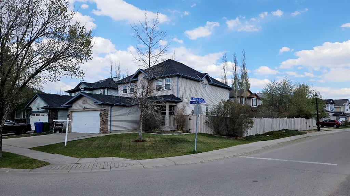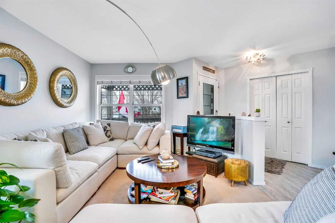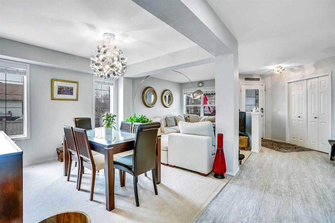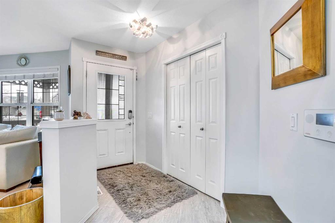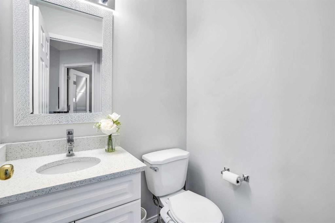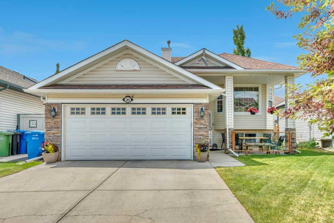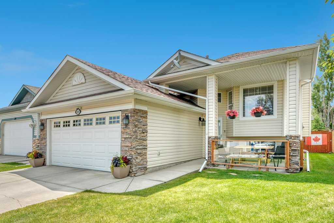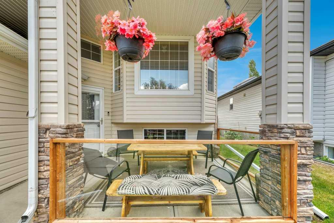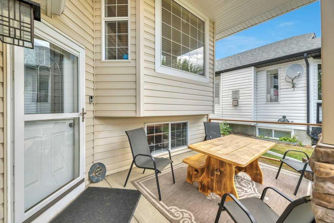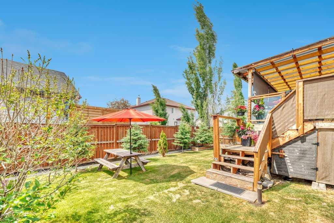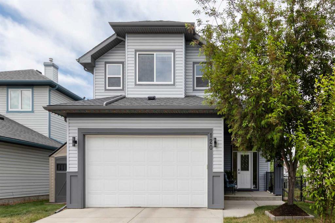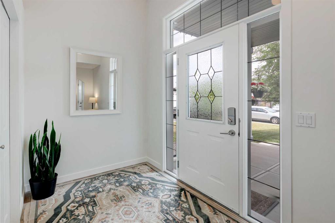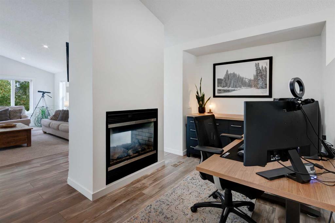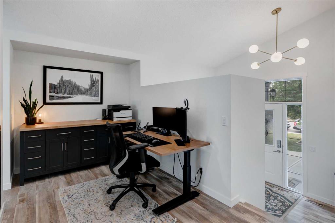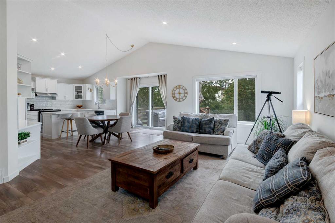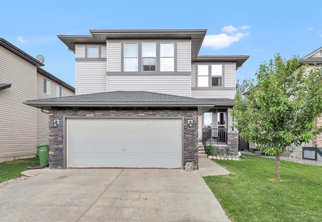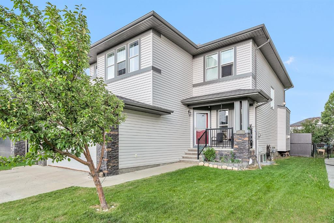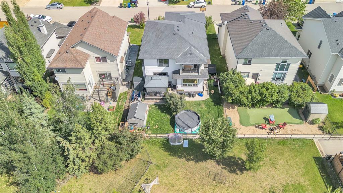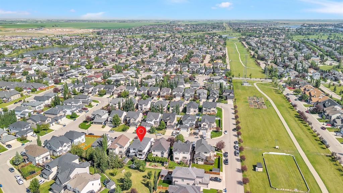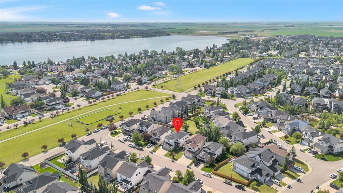216 West Lakeview Circle
Chestermere T1X 1M5
MLS® Number: A2243816
$ 749,900
4
BEDROOMS
3 + 1
BATHROOMS
2,217
SQUARE FEET
2003
YEAR BUILT
Welcome to this beautiful 2-storey home located in the vibrant community of Chestermere! Featuring a front double attached garage, this spacious residence offers a total of 4 bedrooms plus den and 3.5 bathrooms, perfect for growing families. Enjoy the beautifully landscaped backyard, complete with a large deck, ideal for relaxing or entertaining family and friends. The main floor welcomes you with a bright foyer that leads into a formal dining area, a cozy living room with a fireplace, and a well-appointed kitchen boasting granite countertops and stainless steel appliances. Upstairs, you’ll find a luxurious primary bedroom with a 5-piece ensuite, two additional generously sized bedrooms, a shared full bathroom, and a spacious bonus room perfect for family entertainment or a home office. The illegal basement suite with separate entrance features a recreation room, one bedroom + den , a 4-piece bathroom, and its own separate laundry, offering excellent potential for extended family living or potential rental income. Don't miss this incredible opportunity—book your private showing today!
| COMMUNITY | Lakeview Landing |
| PROPERTY TYPE | Detached |
| BUILDING TYPE | House |
| STYLE | 2 Storey |
| YEAR BUILT | 2003 |
| SQUARE FOOTAGE | 2,217 |
| BEDROOMS | 4 |
| BATHROOMS | 4.00 |
| BASEMENT | Separate/Exterior Entry, Finished, Full, Suite |
| AMENITIES | |
| APPLIANCES | Dishwasher, Electric Stove, Range Hood, Refrigerator, Washer/Dryer, Window Coverings |
| COOLING | None |
| FIREPLACE | Gas, Great Room, Mantle |
| FLOORING | Carpet, Laminate, Linoleum |
| HEATING | Forced Air |
| LAUNDRY | Main Level |
| LOT FEATURES | Back Yard |
| PARKING | Double Garage Attached, Driveway |
| RESTRICTIONS | None Known |
| ROOF | Asphalt Shingle |
| TITLE | Fee Simple |
| BROKER | MaxWell Gold |
| ROOMS | DIMENSIONS (m) | LEVEL |
|---|---|---|
| 4pc Bathroom | 7`9" x 5`9" | Basement |
| Bedroom | 13`8" x 10`11" | Basement |
| Den | 13`8" x 12`4" | Basement |
| Kitchen | 8`1" x 7`3" | Basement |
| Game Room | 13`7" x 10`4" | Basement |
| 2pc Bathroom | 5`1" x 4`7" | Main |
| Dining Room | 14`3" x 11`7" | Main |
| Family Room | 11`2" x 10`6" | Main |
| Foyer | 7`5" x 4`10" | Main |
| Kitchen | 12`7" x 11`6" | Main |
| Laundry | 10`7" x 7`5" | Main |
| Living Room | 15`6" x 14`1" | Main |
| Pantry | 3`8" x 3`8" | Main |
| 4pc Bathroom | 8`0" x 5`0" | Upper |
| 5pc Ensuite bath | 11`7" x 11`0" | Upper |
| Bedroom | 14`0" x 9`11" | Upper |
| Bedroom | 11`6" x 9`0" | Upper |
| Bonus Room | 18`0" x 16`2" | Upper |
| Bedroom - Primary | 16`5" x 15`3" | Upper |
| Walk-In Closet | 6`9" x 5`8" | Upper |
| Walk-In Closet | 4`8" x 4`6" | Upper |

