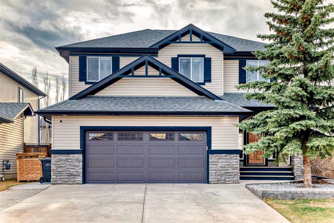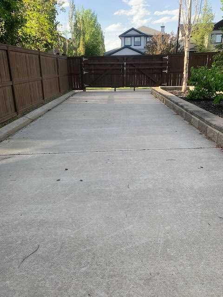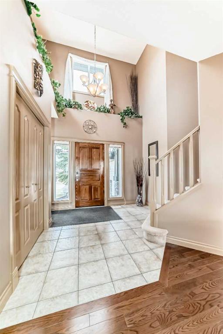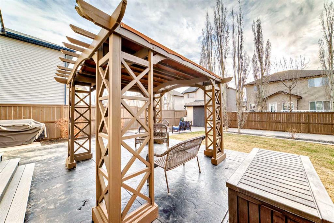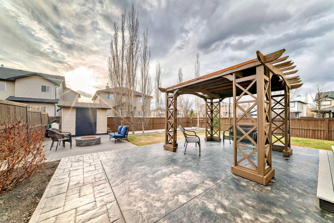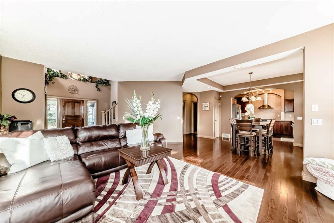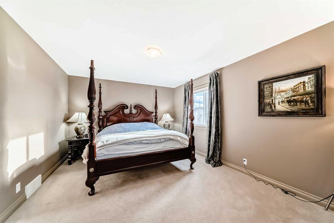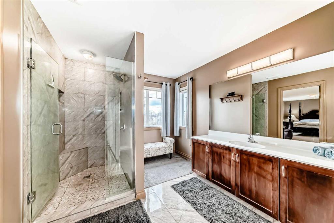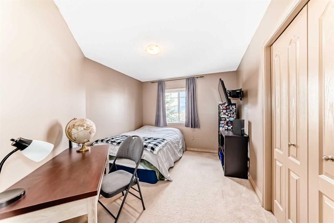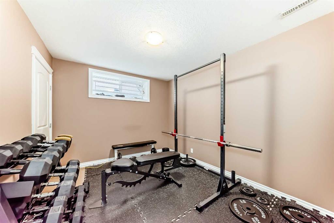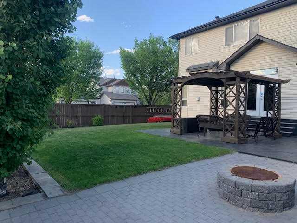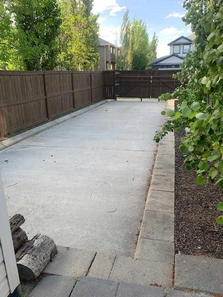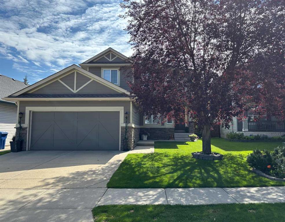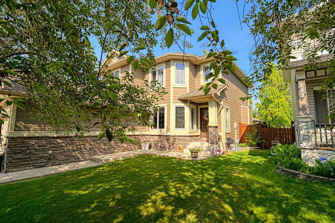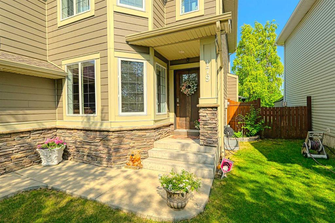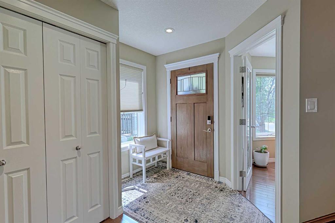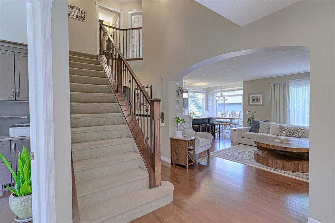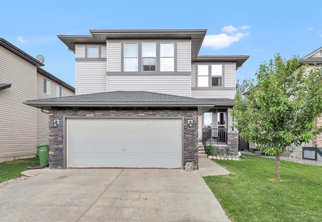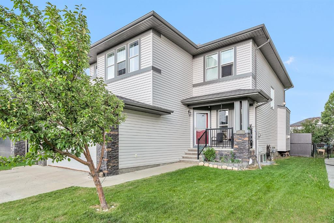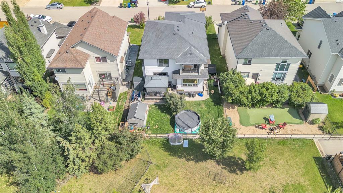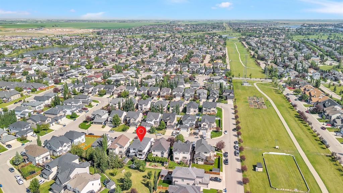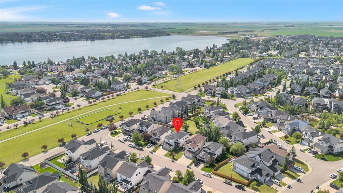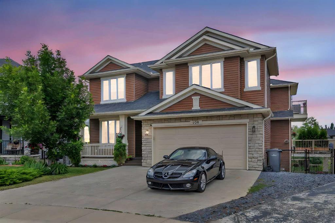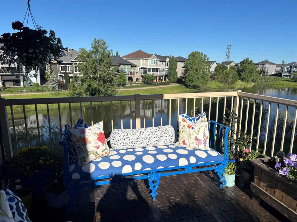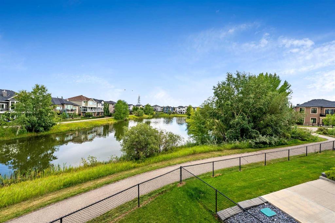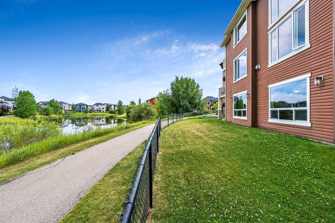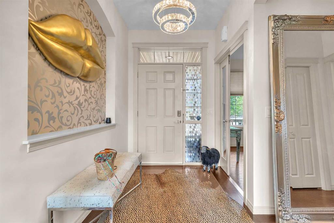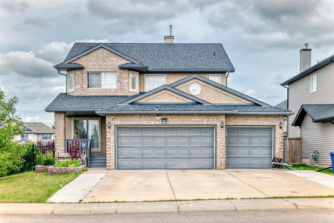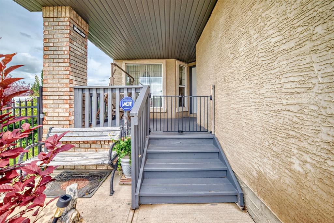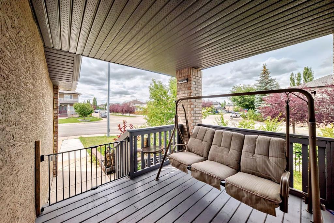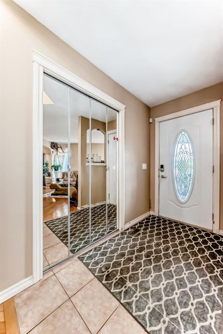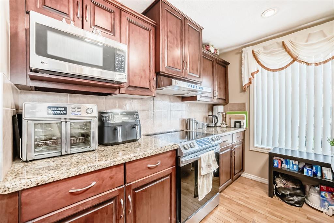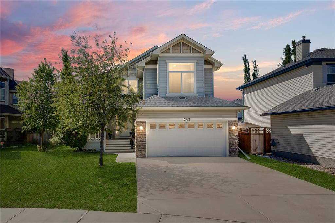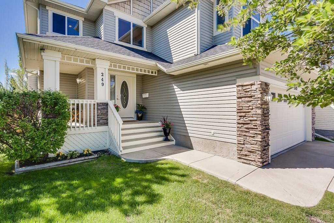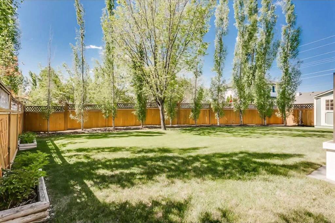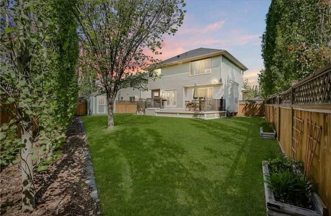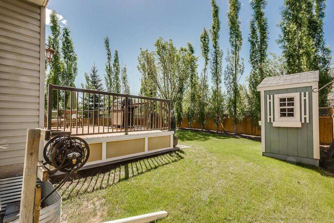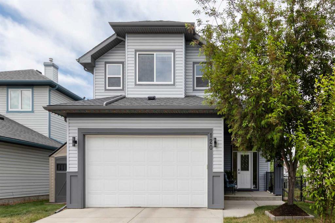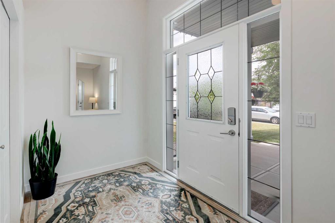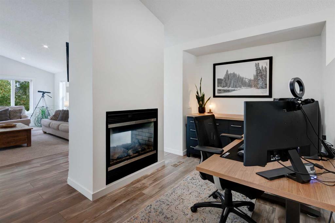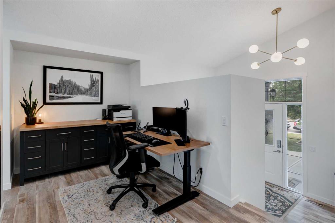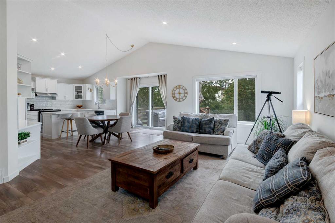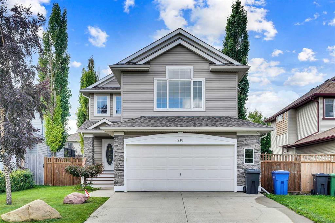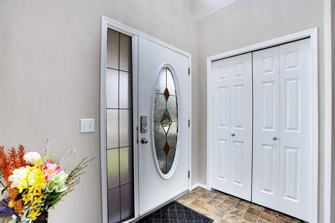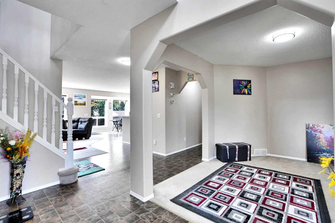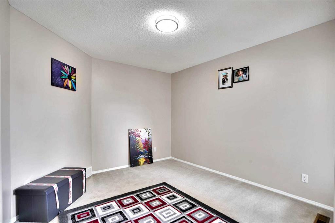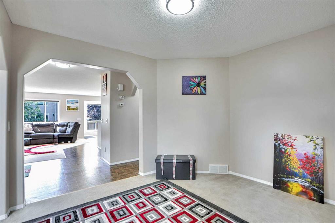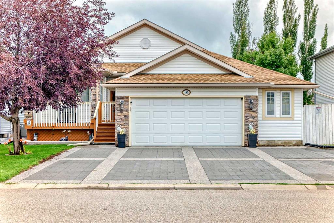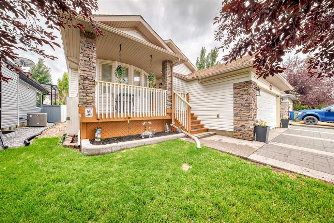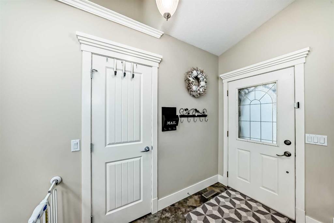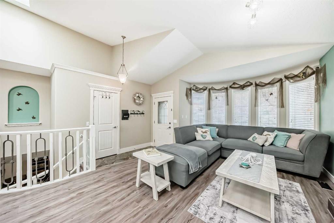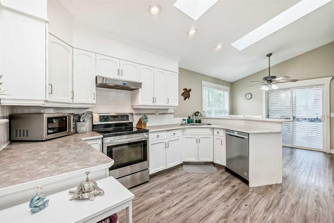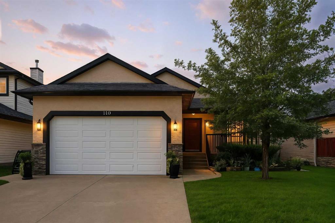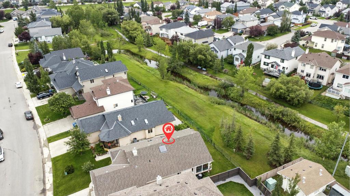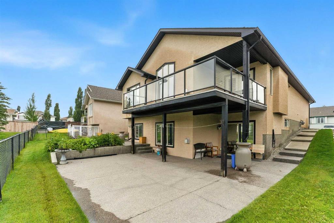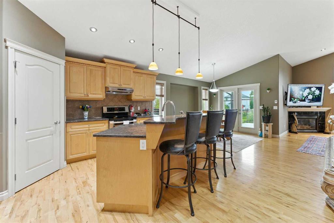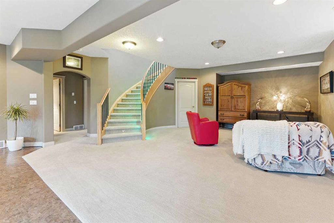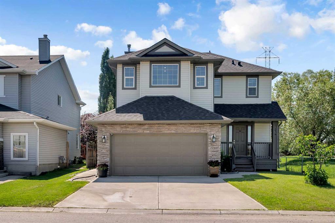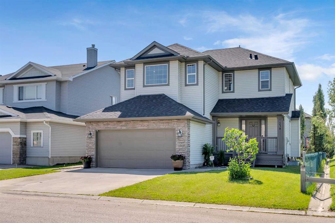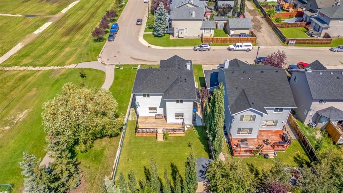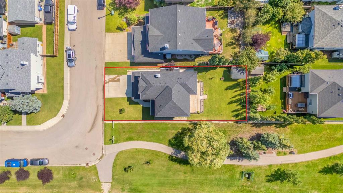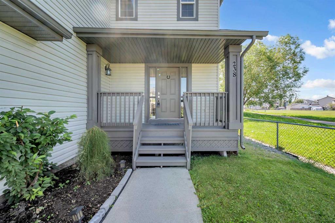102 West Creek Mews
Chestermere T1X 1S1
MLS® Number: A2210730
$ 795,000
4
BEDROOMS
3 + 1
BATHROOMS
2,012
SQUARE FEET
2007
YEAR BUILT
Welcome to your new dream home in Chestermere! This stunning corner lot, custom-built 2-storey home is perfectly located just minutes from Chestermere Lake and down the street to K-9 schools, shopping, restaurants, a bike pump track, playgrounds, and a golf course—everything your family needs right at your fingertips! Step into a grand entrance with vaulted ceilings and abundant natural light flowing throughout the open-concept main floor. The spacious living and dining areas are anchored by a beautiful stone fireplace and gleaming hardwood floors, while the modern kitchen features stainless steel appliances and granite counters. French doors off the dining room open to a large patio with a gazebo and fire pit—perfect for summer entertaining! Upstairs, the HUGE primary suite offers a tranquil retreat with a cozy sitting area, MASSIVE walk-in closet, and a spa-inspired ensuite featuring a double vanity and oversized glass shower. Two additional bedrooms and a full bath complete the upper level. The fully finished basement includes a large family room, additional bedroom, and full bathroom with shower—ideal for guests or growing families. Additional highlights include paved RV parking with a double gate for easy access, custom built-cabinetry in the garage, a spacious mudroom and laundry on the main floor, and a double attached oversized garage! This is more than a home—it’s a lifestyle! Just 5 minutes from the beach, this one won’t last long!
| COMMUNITY | West Creek |
| PROPERTY TYPE | Detached |
| BUILDING TYPE | House |
| STYLE | 2 Storey |
| YEAR BUILT | 2007 |
| SQUARE FOOTAGE | 2,012 |
| BEDROOMS | 4 |
| BATHROOMS | 4.00 |
| BASEMENT | Finished, Full |
| AMENITIES | |
| APPLIANCES | Central Air Conditioner, Dishwasher, Garage Control(s), Gas Stove, Range Hood, Refrigerator |
| COOLING | Central Air |
| FIREPLACE | Blower Fan, Decorative, Gas, Living Room, Mantle |
| FLOORING | Carpet, Hardwood, Tile |
| HEATING | Forced Air, Natural Gas |
| LAUNDRY | Laundry Room, Main Level |
| LOT FEATURES | Back Yard, Corner Lot, Cul-De-Sac, Front Yard, Garden, Gazebo, Landscaped, Lawn, Level, Private, Rectangular Lot, Street Lighting |
| PARKING | Additional Parking, Double Garage Attached, Driveway, Garage Door Opener, Garage Faces Front, Parking Pad, RV Access/Parking, Workshop in Garage |
| RESTRICTIONS | None Known |
| ROOF | Asphalt Shingle |
| TITLE | Fee Simple |
| BROKER | RE/MAX Key |
| ROOMS | DIMENSIONS (m) | LEVEL |
|---|---|---|
| Family Room | 21`2" x 21`10" | Basement |
| Furnace/Utility Room | 10`10" x 9`11" | Basement |
| Bedroom | 11`7" x 9`10" | Basement |
| 3pc Bathroom | 8`5" x 5`4" | Basement |
| Laundry | 9`6" x 9`8" | Main |
| Kitchen | 9`4" x 11`10" | Main |
| 2pc Bathroom | 3`8" x 7`4" | Main |
| Entrance | 9`1" x 11`7" | Main |
| Living Room | 19`9" x 14`0" | Main |
| Dining Room | 10`5" x 13`2" | Main |
| Bedroom | 9`4" x 11`10" | Second |
| Bedroom | 10`3" x 13`2" | Second |
| 4pc Bathroom | 6`5" x 8`1" | Second |
| Bedroom - Primary | 25`4" x 12`0" | Second |
| 3pc Ensuite bath | 10`8" x 9`3" | Second |
| Walk-In Closet | 14`1" x 5`11" | Second |

