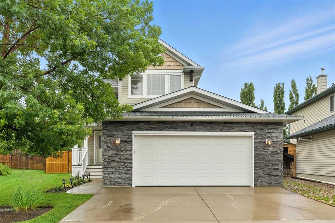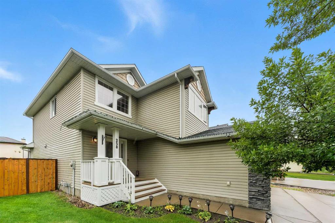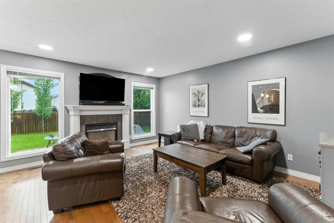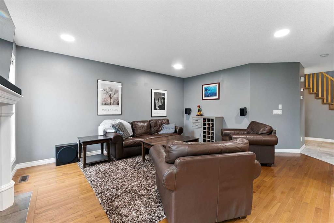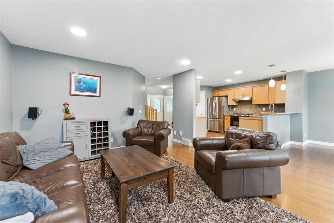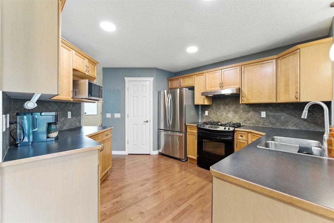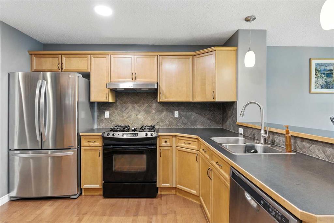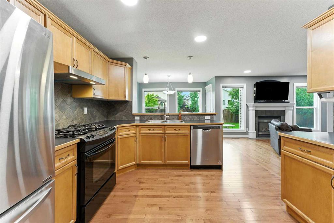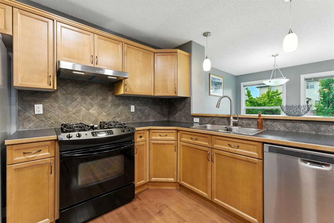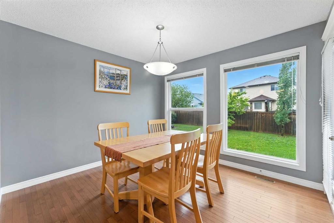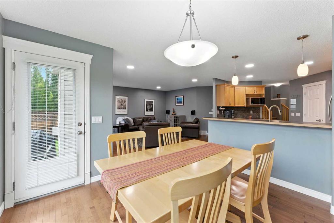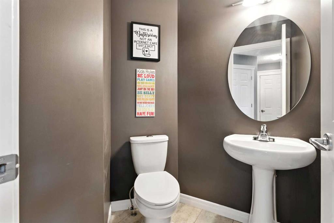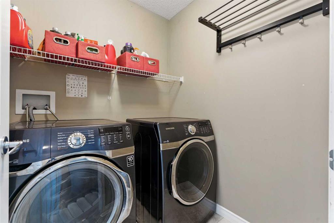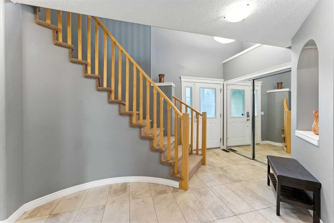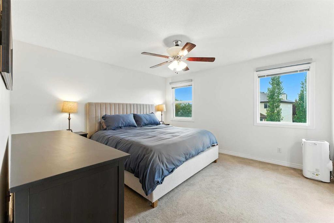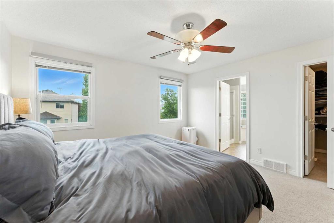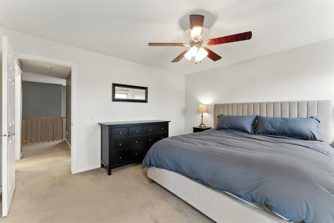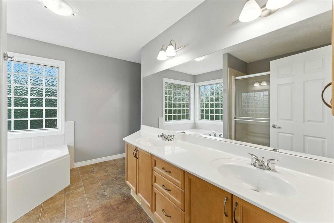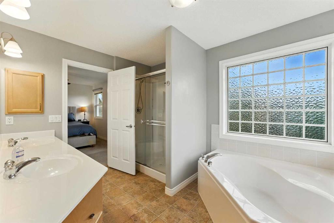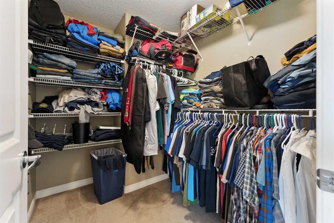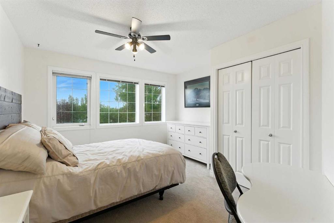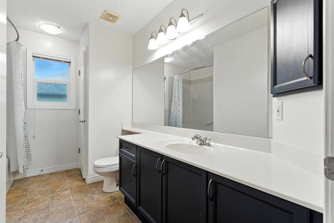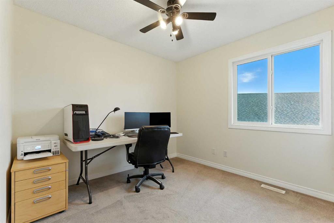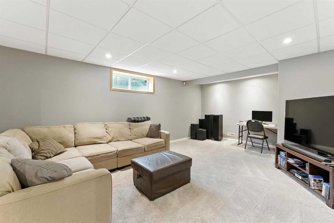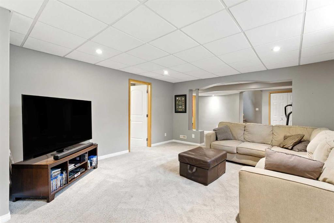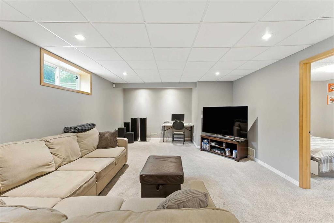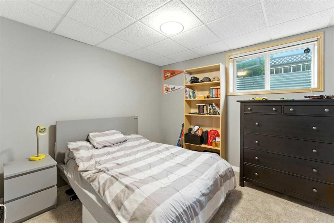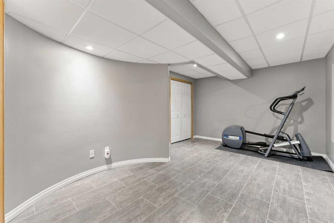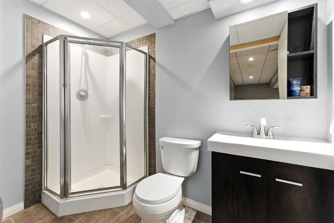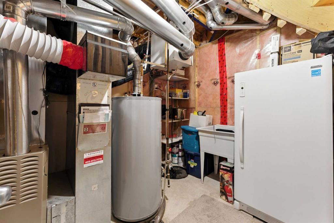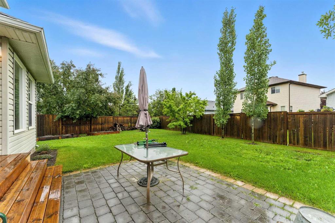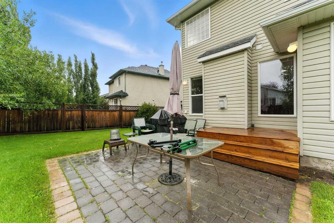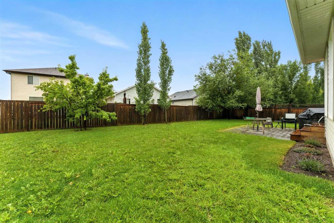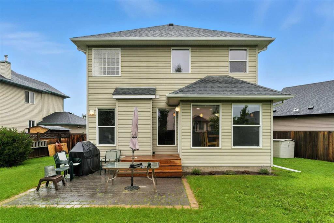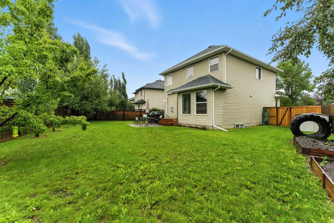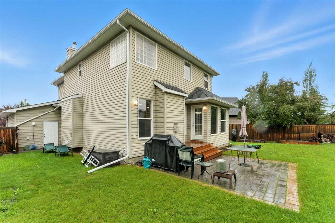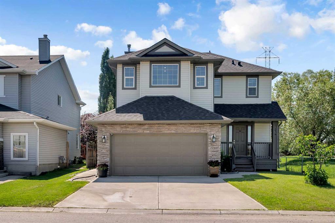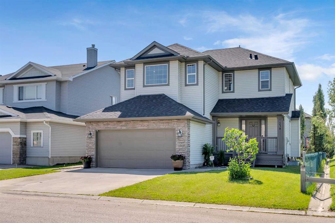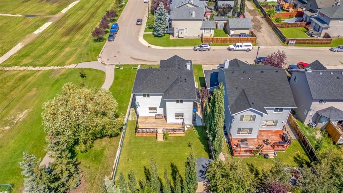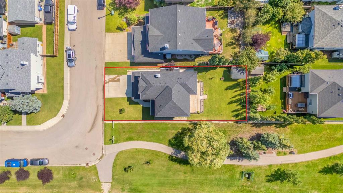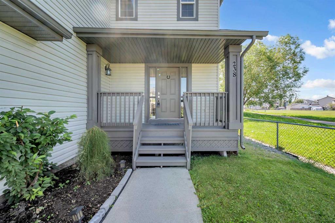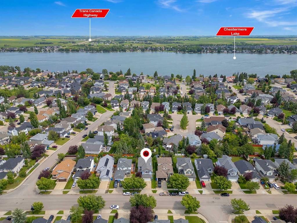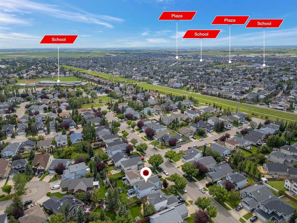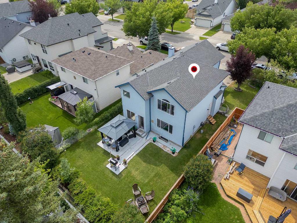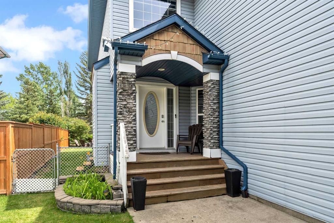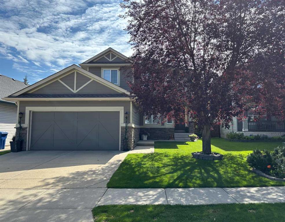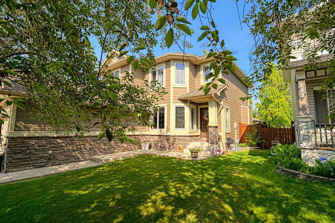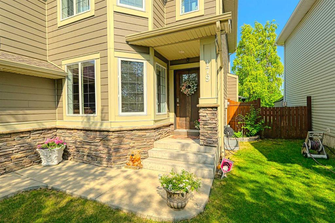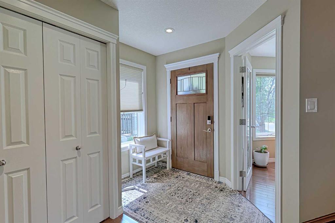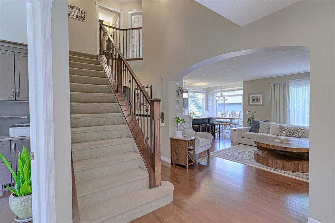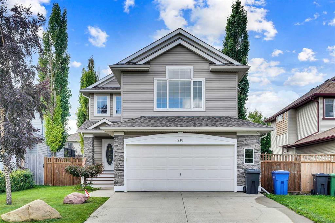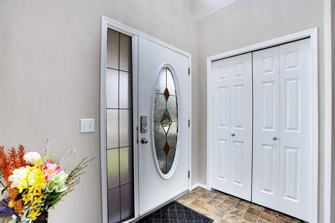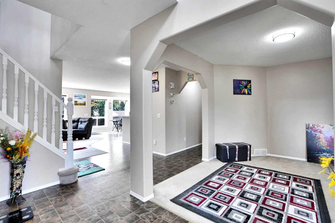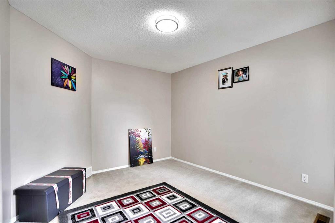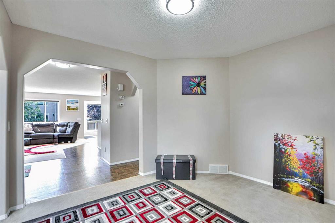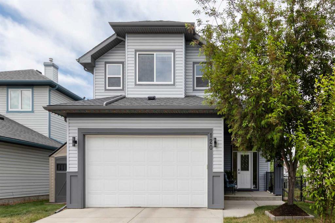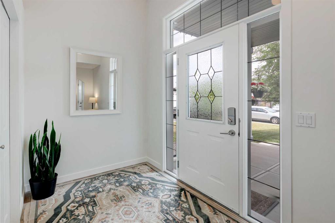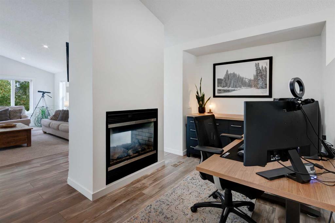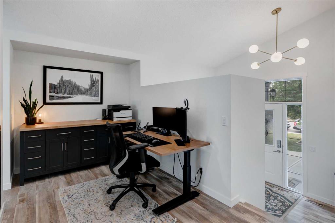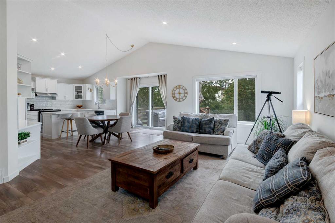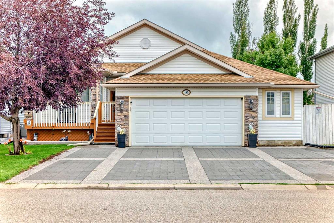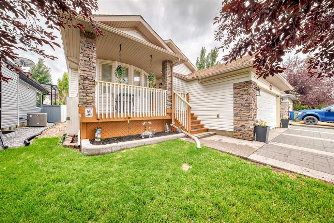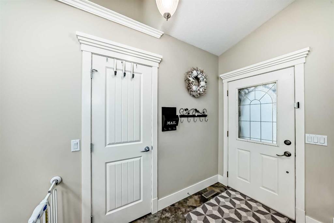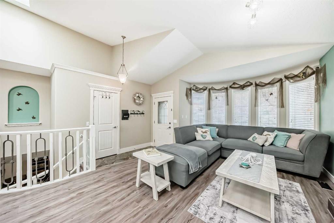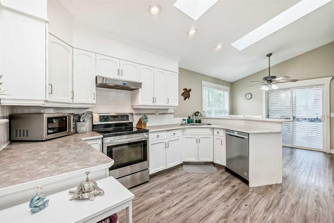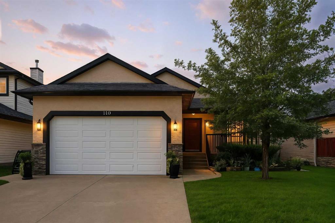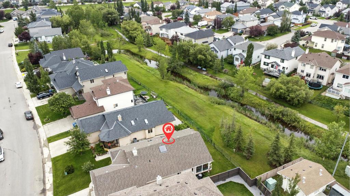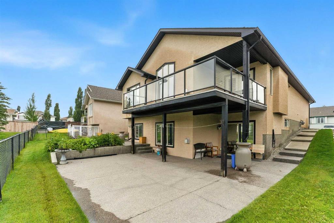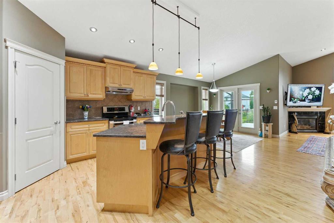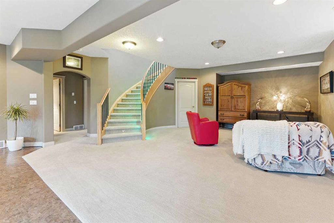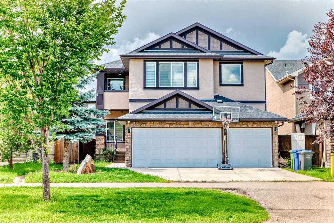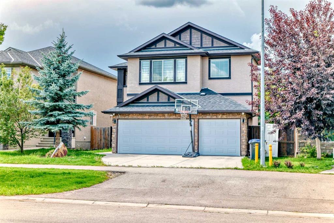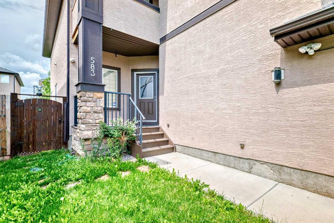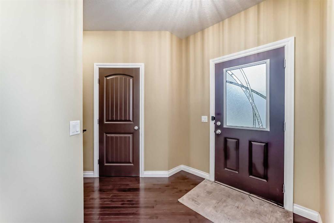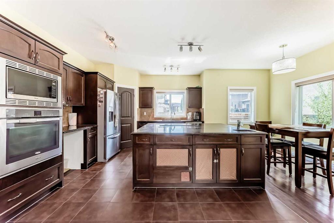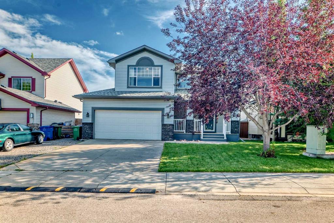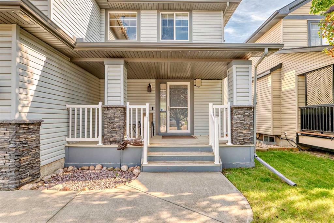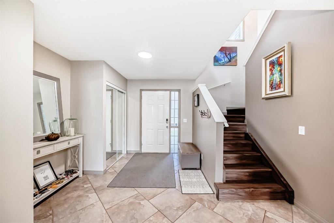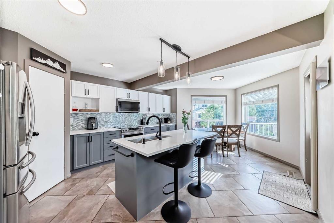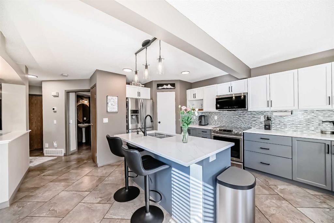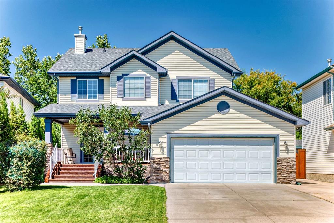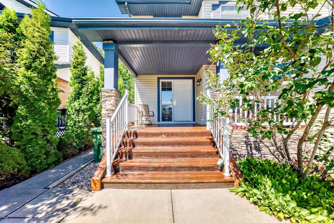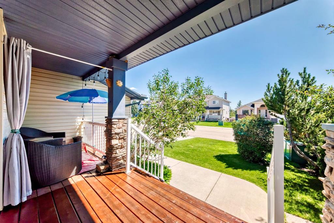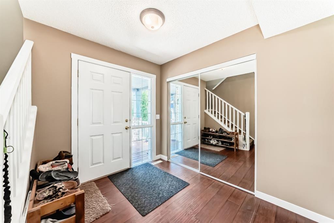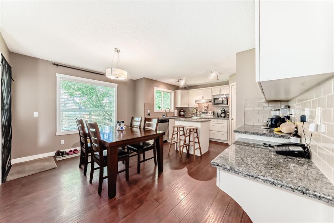$ 660,000
4
BEDROOMS
3 + 1
BATHROOMS
1,798
SQUARE FEET
2004
YEAR BUILT
Welcome to this fantastic fully finished home, ideally located close to schools, parks, and the golf course—perfect for family living! Spanning all three levels, this spacious property offers 4 bedrooms and 3.5 bathrooms. The open-concept main floor features warm maple hardwood flooring, neutral tones, pot lighting, and large south-facing windows that flood the space with natural sunlight. The kitchen is equipped with stainless steel appliances, including a gas stove and side-by-side fridge, complemented by maple cabinetry, a corner pantry, and a convenient breakfast bar that opens to a cozy dining nook. The inviting family room is anchored by a gas fireplace, creating the perfect space to relax. A gas line is also located in the main floor laundry room for added convenience. Upstairs, a stunning curved staircase leads to three generously sized bedrooms, including a spacious primary suite with a luxurious 5-piece ensuite featuring a soaker tub, separate shower, and dual sinks. The lower level is ideal for entertaining or family fun, with a large recreation area, games room, fourth bedroom, and full bath. Outside, enjoy the large pie-shaped lot with a huge rear patio complete with a gas line for BBQs. This home truly has it all—space, style, and an unbeatable location!
| COMMUNITY | |
| PROPERTY TYPE | Detached |
| BUILDING TYPE | House |
| STYLE | 2 Storey |
| YEAR BUILT | 2004 |
| SQUARE FOOTAGE | 1,798 |
| BEDROOMS | 4 |
| BATHROOMS | 4.00 |
| BASEMENT | Finished, Full |
| AMENITIES | |
| APPLIANCES | Dishwasher, Dryer, Gas Stove, Range Hood, Refrigerator, Washer, Window Coverings |
| COOLING | None |
| FIREPLACE | Gas |
| FLOORING | Carpet, Hardwood, Linoleum |
| HEATING | Forced Air, Natural Gas |
| LAUNDRY | Laundry Room |
| LOT FEATURES | Landscaped, Low Maintenance Landscape, Pie Shaped Lot |
| PARKING | Double Garage Attached, Heated Garage |
| RESTRICTIONS | Development Restriction, Utility Right Of Way |
| ROOF | Asphalt Shingle |
| TITLE | Fee Simple |
| BROKER | CIR Realty |
| ROOMS | DIMENSIONS (m) | LEVEL |
|---|---|---|
| 3pc Bathroom | 4`11" x 8`7" | Basement |
| Bedroom | 9`7" x 12`5" | Basement |
| Game Room | 13`10" x 20`0" | Basement |
| 2pc Bathroom | 5`7" x 5`0" | Main |
| Dining Room | 11`5" x 11`3" | Main |
| Kitchen | 11`5" x 14`7" | Main |
| Living Room | 13`7" x 15`6" | Main |
| 4pc Bathroom | 11`1" x 7`11" | Second |
| 5pc Ensuite bath | 11`2" x 12`2" | Second |
| Bedroom | 11`10" x 13`10" | Second |
| Bedroom | 9`6" x 12`1" | Second |
| Bedroom - Primary | 13`5" x 12`11" | Second |

