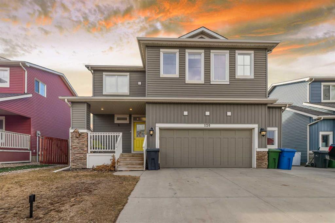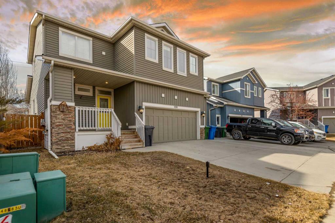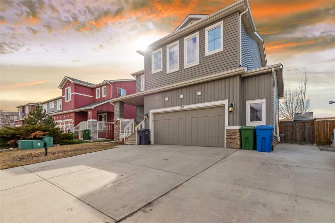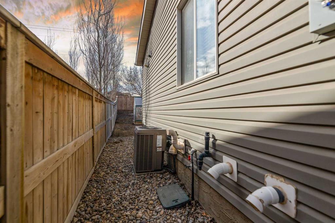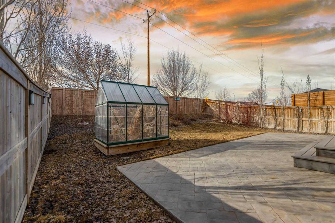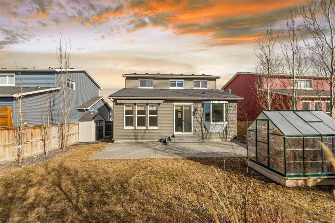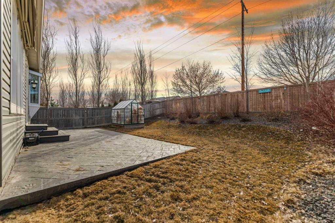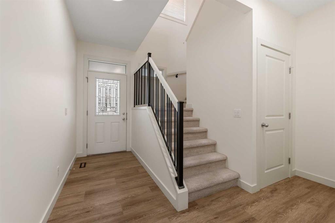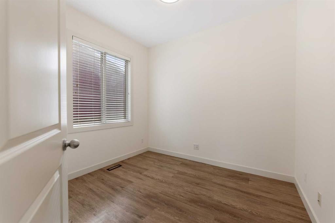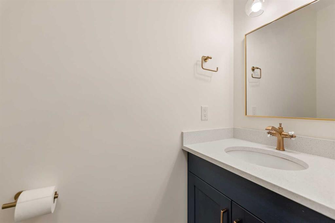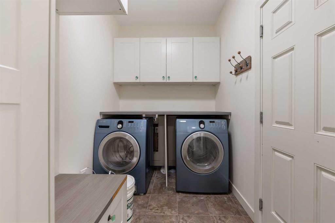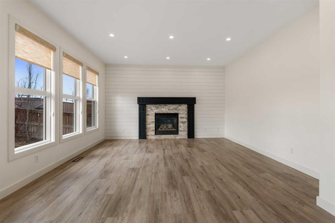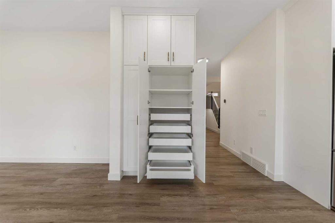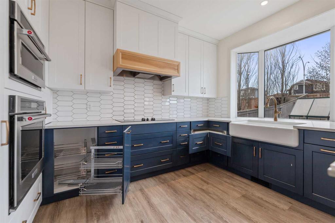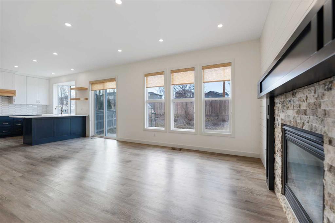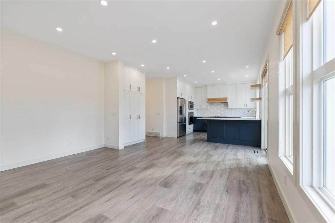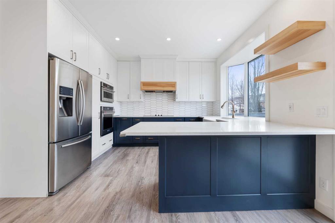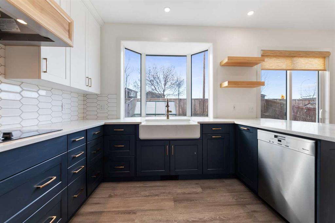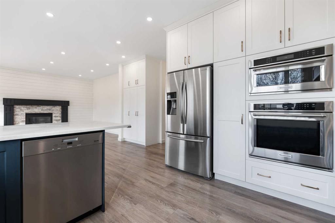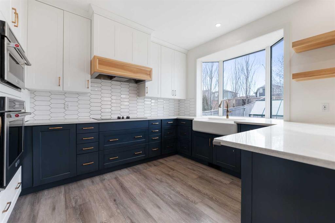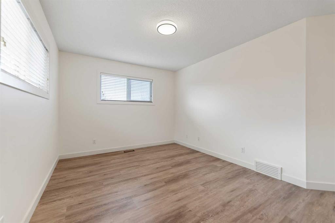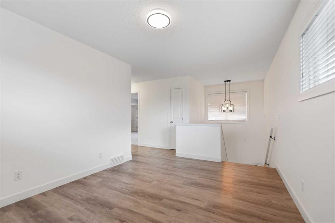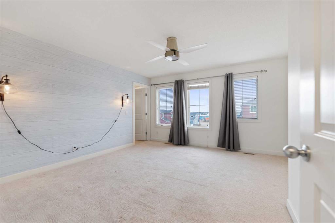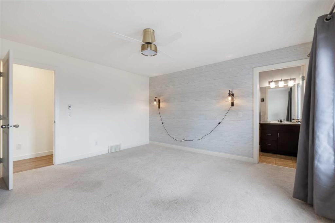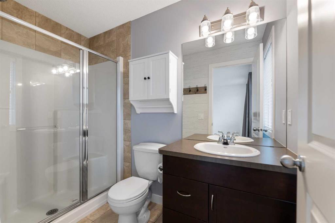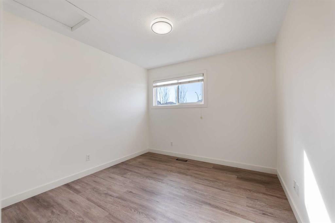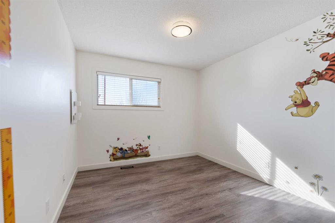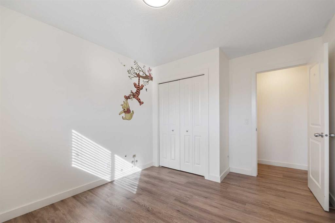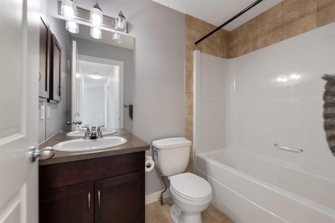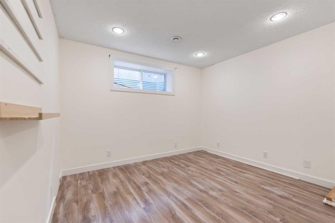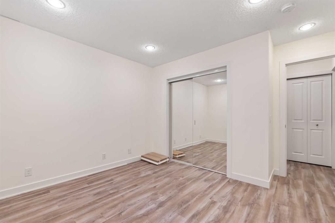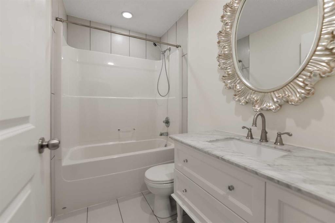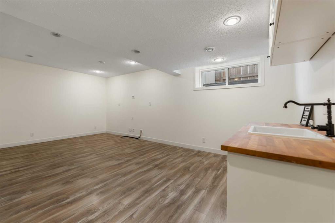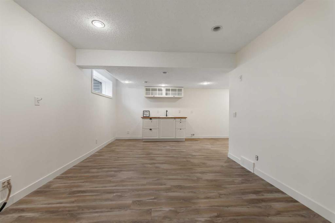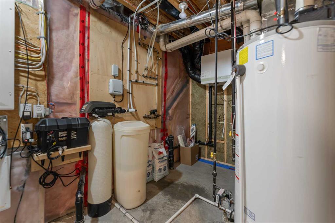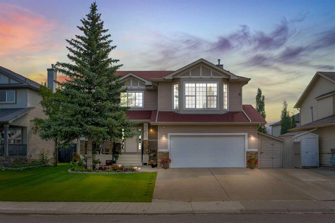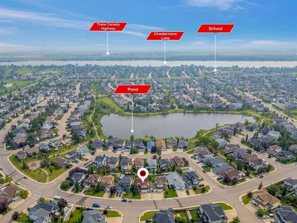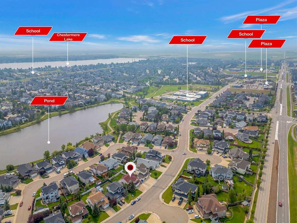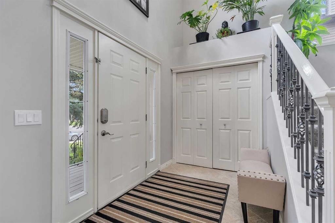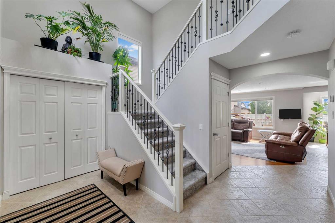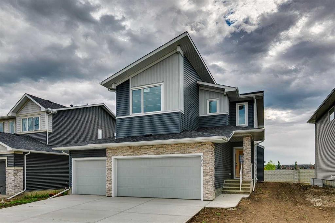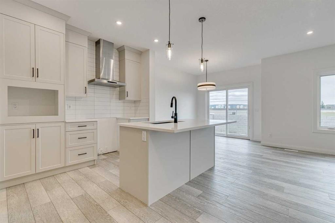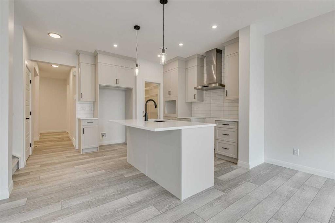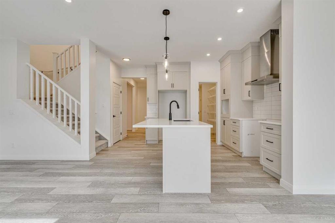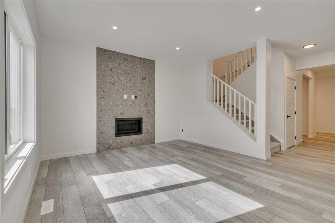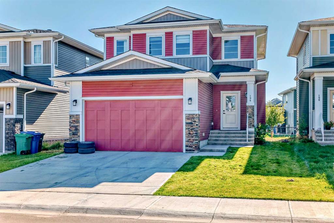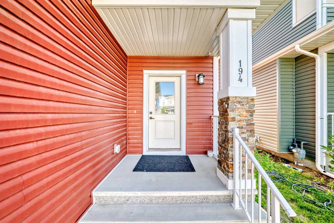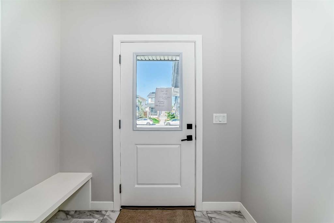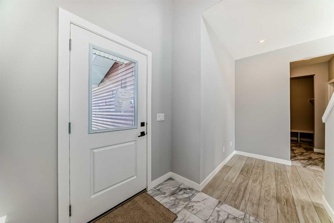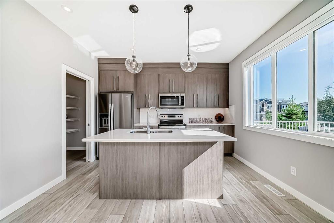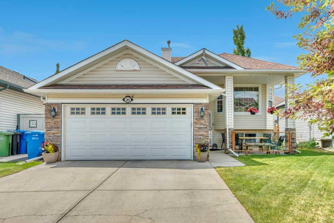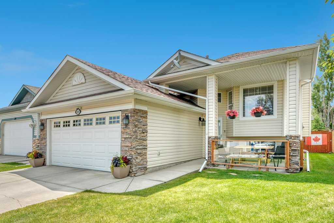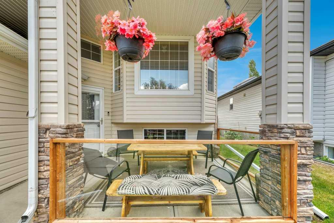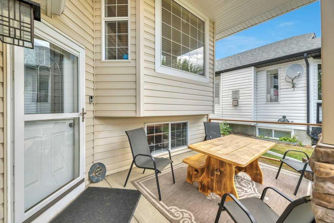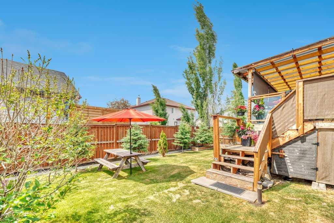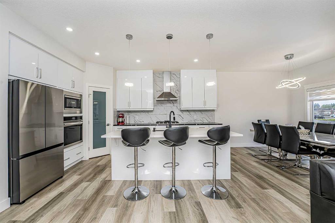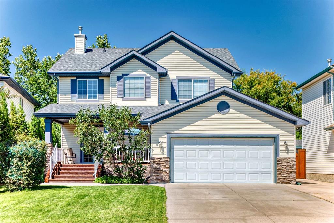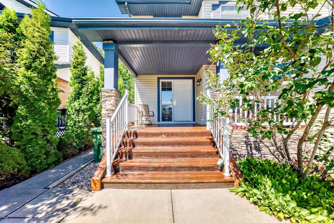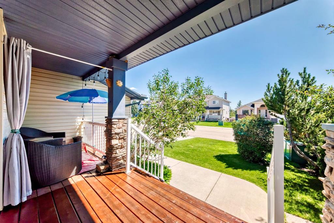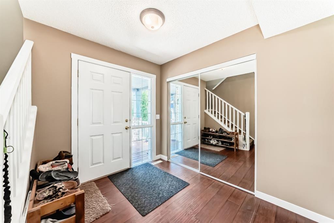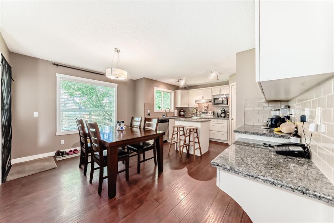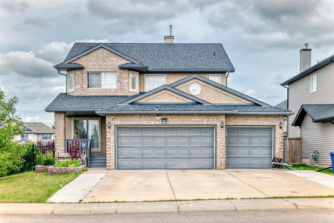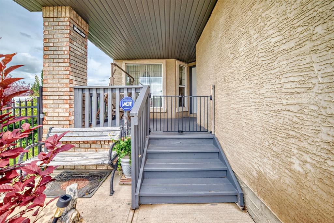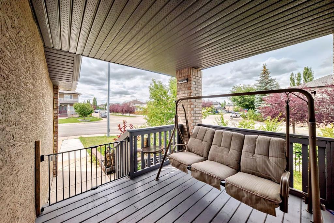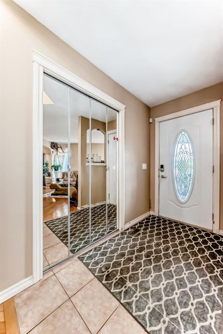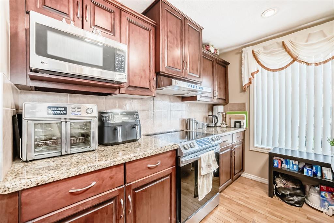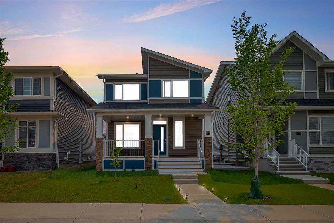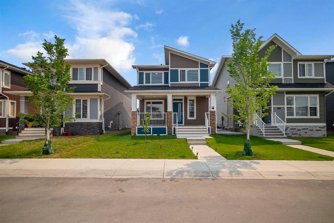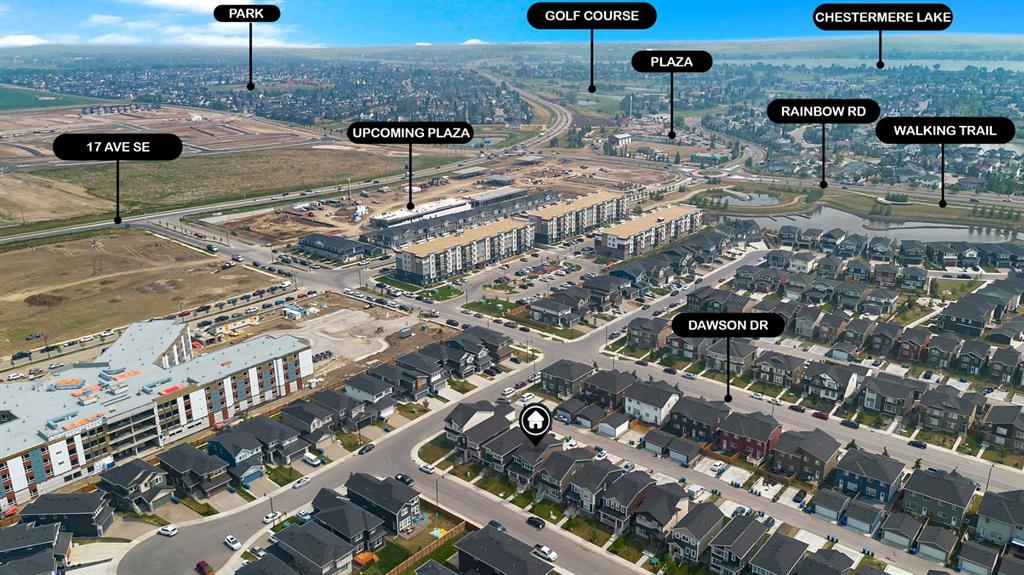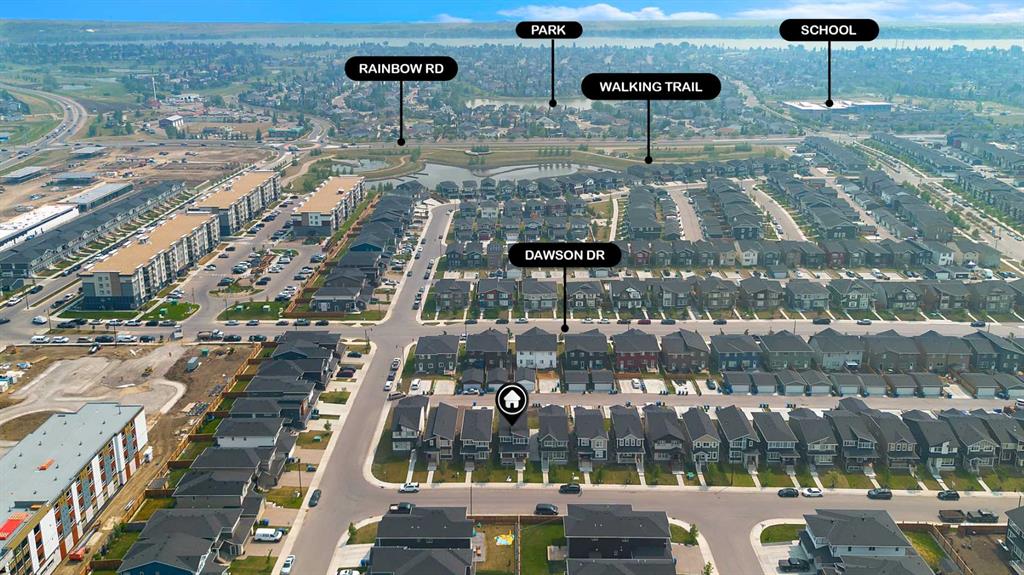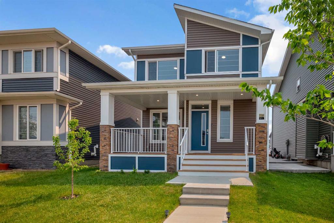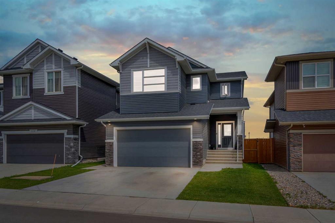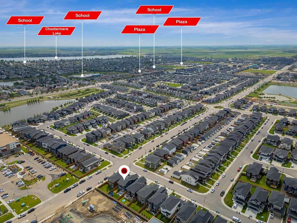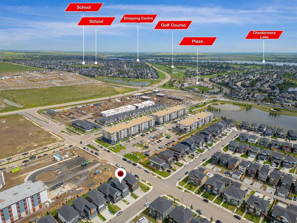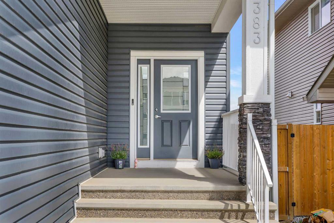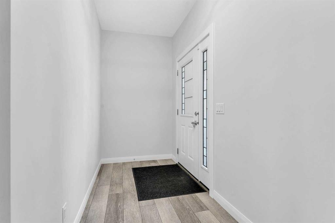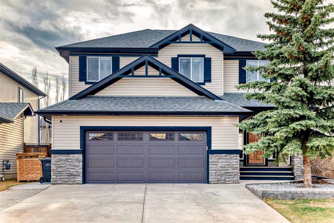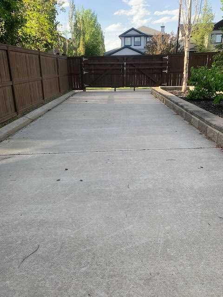120 West Creek Green
Chestermere T1X0B4
MLS® Number: A2243970
$ 699,990
4
BEDROOMS
3 + 1
BATHROOMS
1,802
SQUARE FEET
2010
YEAR BUILT
Welcome to Your Dream Family Home! Tucked away in a peaceful cul-de-sac and just a short walk from three schools, scenic parks, playgrounds, and recreational amenities—including the community pathway system and the popular Bike Park—this beautifully upgraded two-story home exudes pride of ownership. With over 2,550 sq. ft. of thoughtfully developed living space, this 4-bedroom, 3.5-bath home is a perfect blend of functionality, style, and comfort for modern family living. Key Features:- Curb Appeal & Everyday Convenience Charming covered front porch—the perfect place to enjoy your morning coffee. Quiet street location ideal for families. Main Floor Highlights Bright and open-concept layout with 9 ft. ceilings and large windows that flood the space with natural light. Contemporary kitchen featuring:- Quartz countertops Stainless steel appliances Custom soft-close cabinetry with elegant hardware Built-in pantry and beautiful bay window Direct access to the backyard through a patio door Spacious dining and living areas with horizontal shiplap accent wall and cozy gas fireplace with mantle Dedicated laundry room off the garage entrance Private den/office space for working from home Durable and stylish vinyl flooring throughout main and upper floors. Upper-Level Retreat Cozy bonus room ideal for family movie nights or play space Two generous secondary bedrooms and a 4-piece bathroom Elegant primary suite with walk-in closet and 3-piece ensuite Finished Basement Additional bedroom for guests or teens Spacious recreation area, wired for sound and complete with wet bar Luxurious 4-piece bathroom with heated flooring Outdoor Oasis Sunny, west-facing backyard with: Professional landscaping Underground sprinkler system Stamped concrete patio and retractable awning for shade and comfort Functional greenhouse with integrated irrigation Heated double attached garage with hot/cold water plumbing Additional Perks Central air conditioning for year-round comfort Gemstone exterior lighting for stunning nighttime curb appeal Immaculately maintained and move-in ready! This home checks every box—prime location, luxurious upgrades, and unbeatable lifestyle features. Don’t miss the opportunity to make it yours. Check out the 3D tour today!
| COMMUNITY | West Creek |
| PROPERTY TYPE | Detached |
| BUILDING TYPE | House |
| STYLE | 2 Storey |
| YEAR BUILT | 2010 |
| SQUARE FOOTAGE | 1,802 |
| BEDROOMS | 4 |
| BATHROOMS | 4.00 |
| BASEMENT | Finished, Full |
| AMENITIES | |
| APPLIANCES | Built-In Oven, Central Air Conditioner, Dishwasher, Dryer, Induction Cooktop, Microwave, Washer, Water Softener, Window Coverings |
| COOLING | Central Air |
| FIREPLACE | Gas |
| FLOORING | Carpet, Tile, Vinyl Plank |
| HEATING | Forced Air |
| LAUNDRY | Laundry Room, Main Level |
| LOT FEATURES | Back Yard, City Lot, Cul-De-Sac, Garden, Private, Rectangular Lot, Treed |
| PARKING | Double Garage Attached, Off Street, Parking Pad |
| RESTRICTIONS | Utility Right Of Way |
| ROOF | Asphalt Shingle |
| TITLE | Fee Simple |
| BROKER | URBAN-REALTY.ca |
| ROOMS | DIMENSIONS (m) | LEVEL |
|---|---|---|
| 4pc Bathroom | 4`11" x 9`3" | Basement |
| Bedroom | 12`10" x 11`11" | Basement |
| Game Room | 21`4" x 20`2" | Basement |
| Furnace/Utility Room | 7`10" x 10`10" | Basement |
| Storage | 3`7" x 6`2" | Basement |
| 2pc Bathroom | 6`10" x 2`9" | Main |
| Dining Room | 8`8" x 14`6" | Main |
| Kitchen | 10`0" x 12`4" | Main |
| Laundry | 10`8" x 6`1" | Main |
| Living Room | 12`2" x 14`6" | Main |
| Office | 9`7" x 10`0" | Main |
| 3pc Ensuite bath | 4`11" x 9`3" | Second |
| 4pc Bathroom | 4`11" x 7`8" | Second |
| Bedroom | 9`10" x 12`4" | Second |
| Bedroom | 9`10" x 12`4" | Second |
| Bedroom - Primary | 13`7" x 14`2" | Second |
| Family Room | 10`4" x 14`2" | Second |

