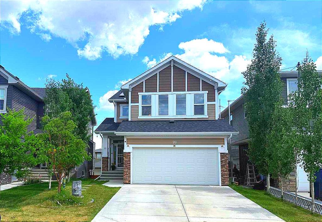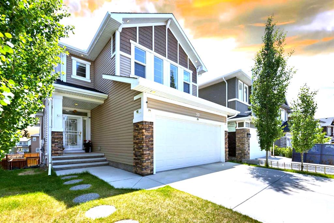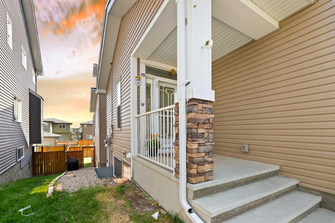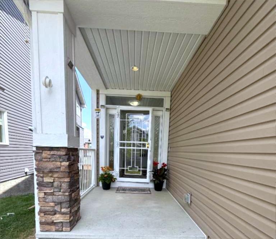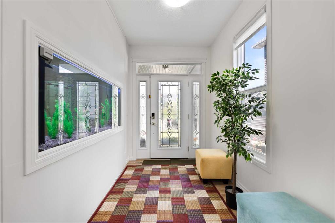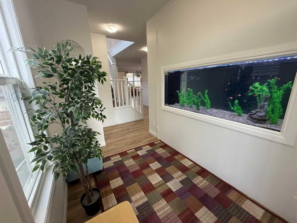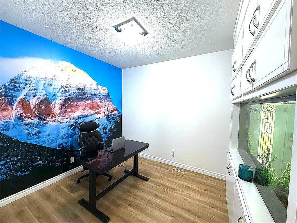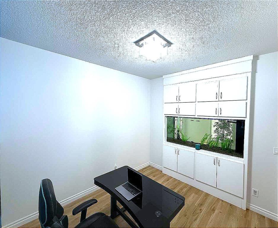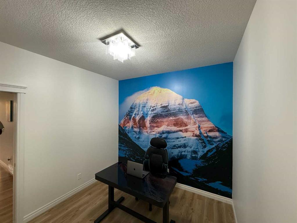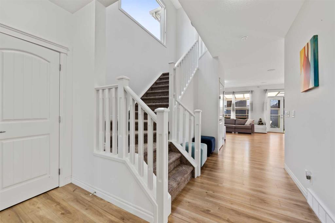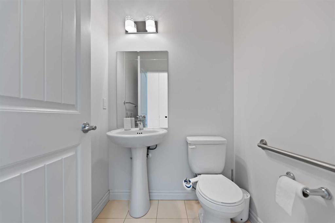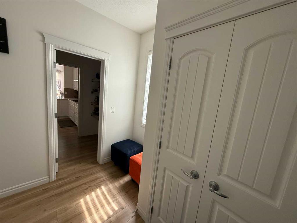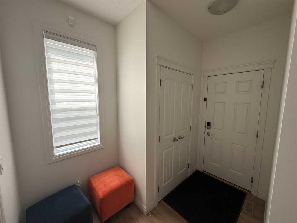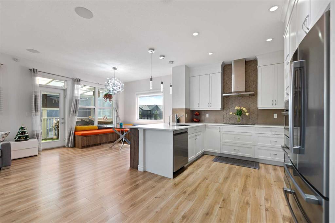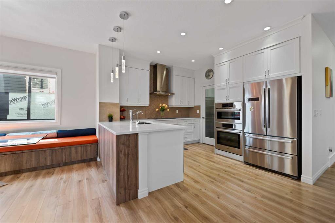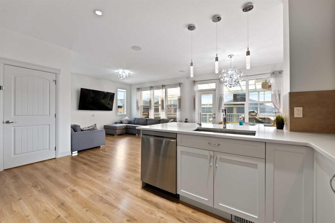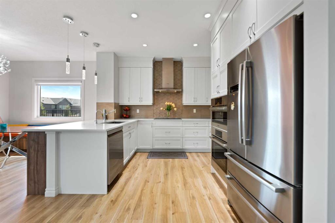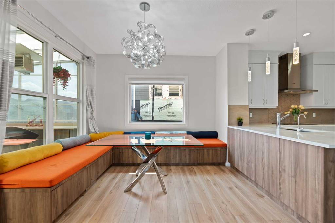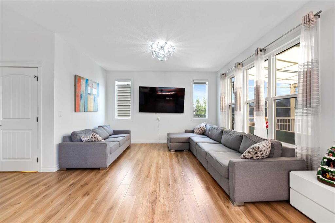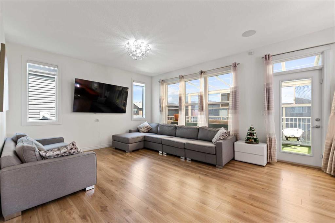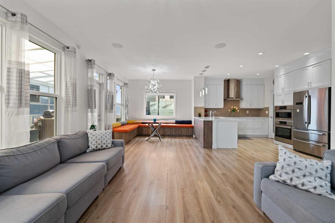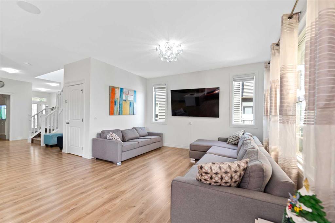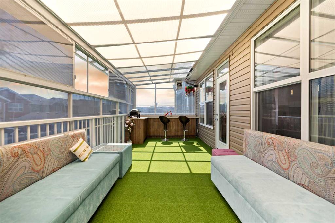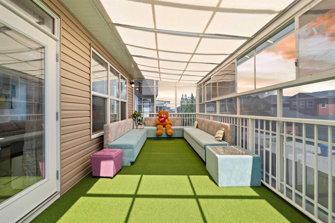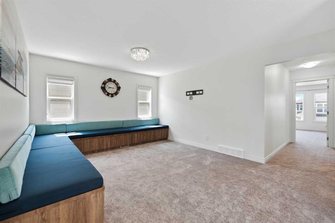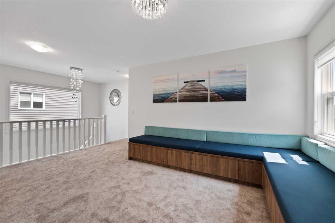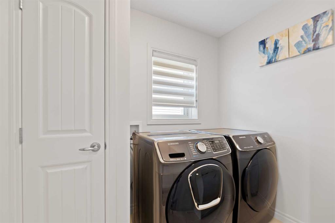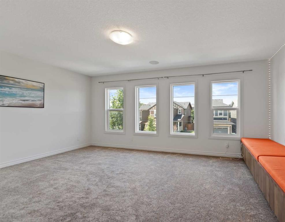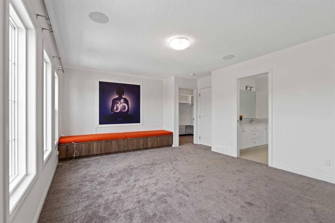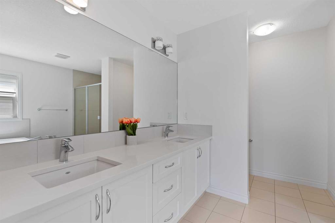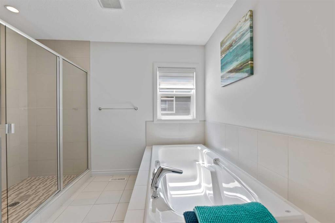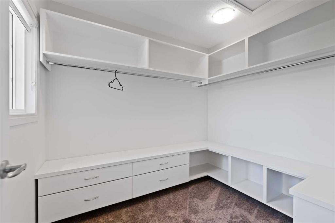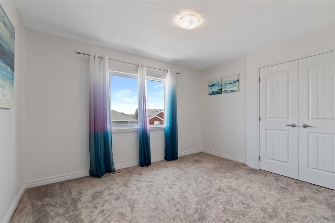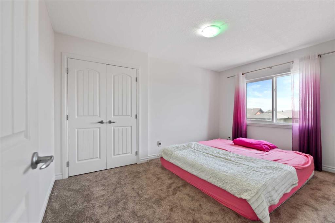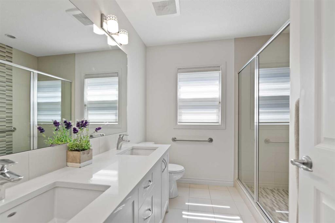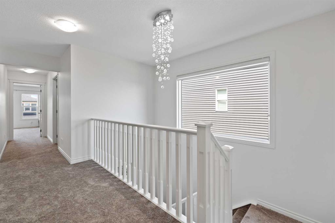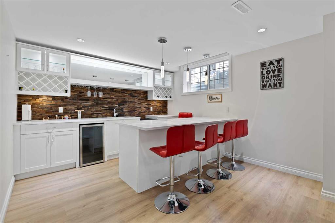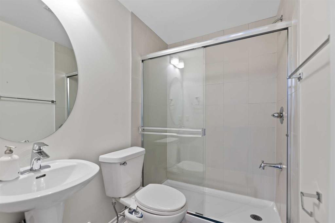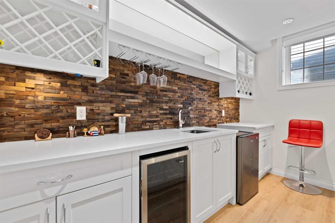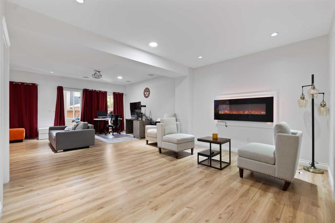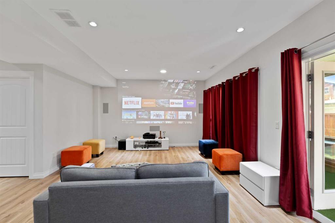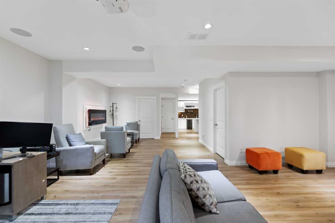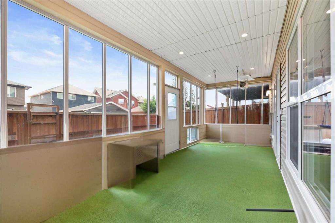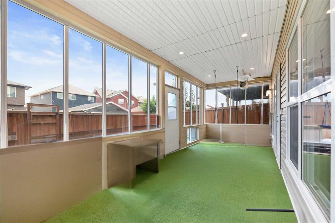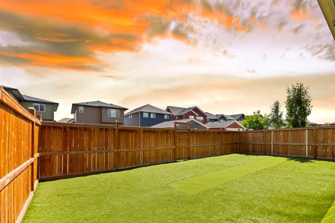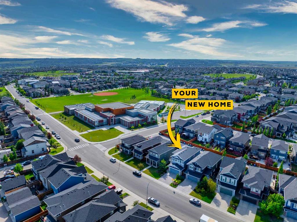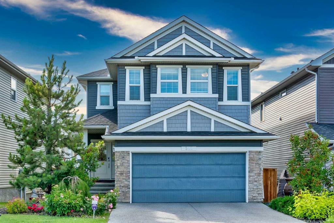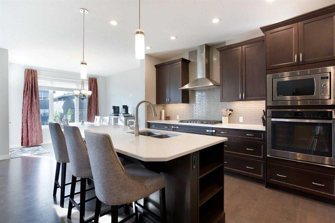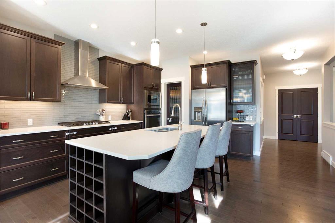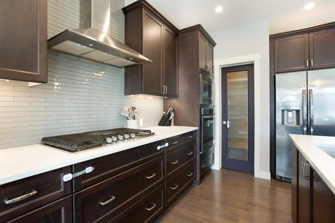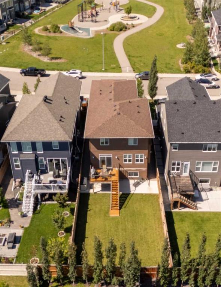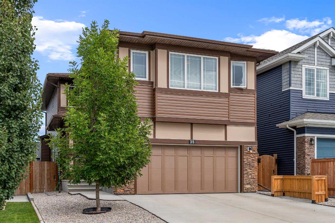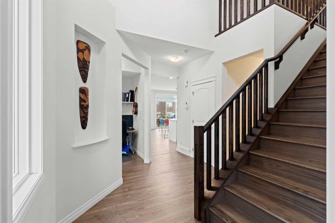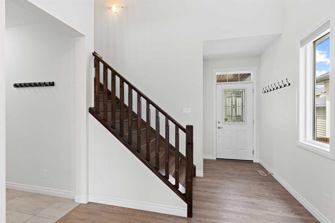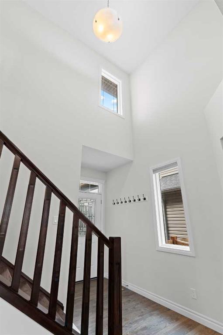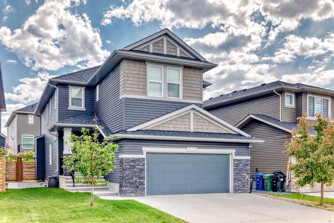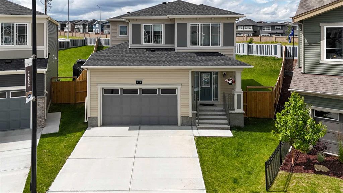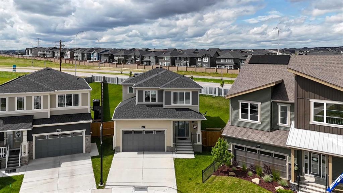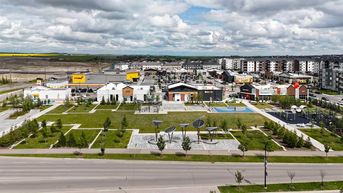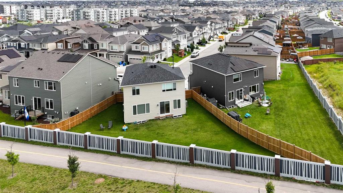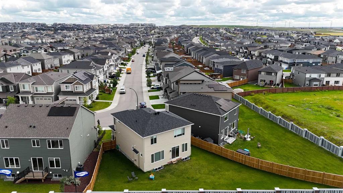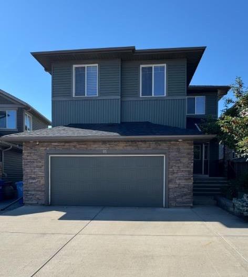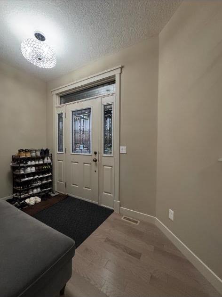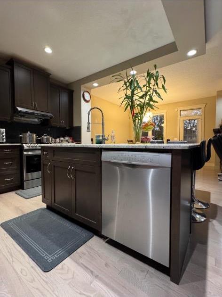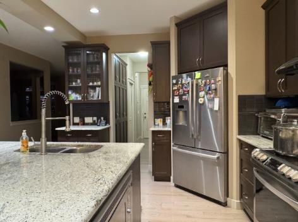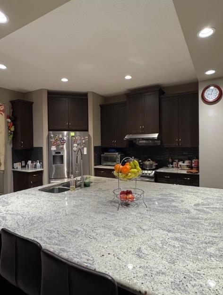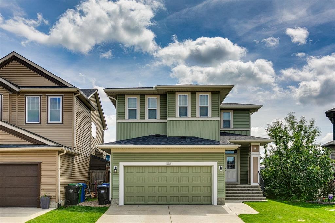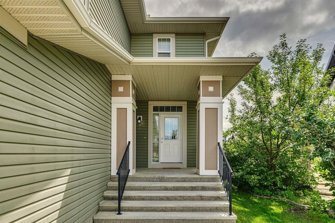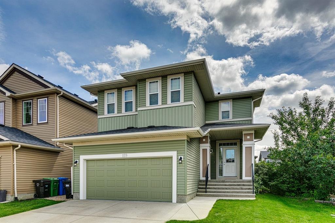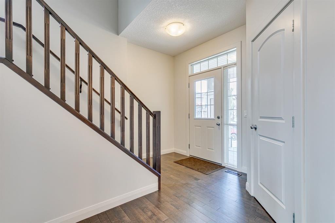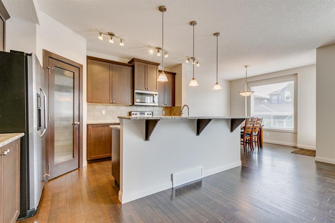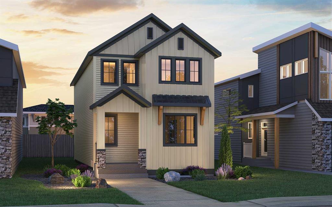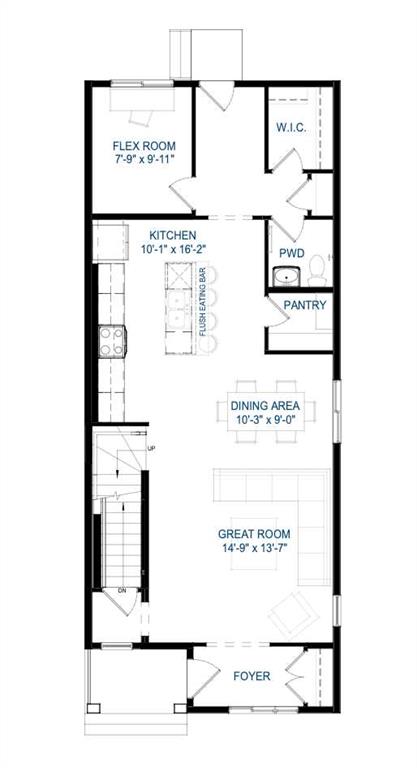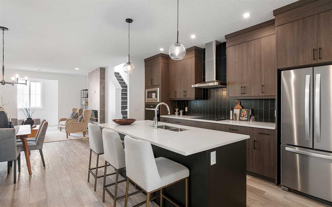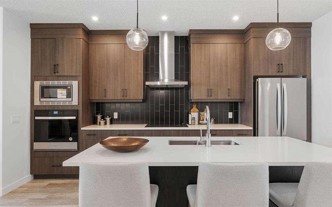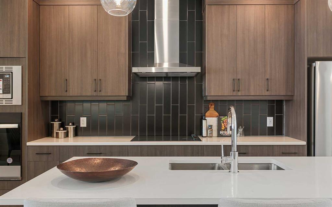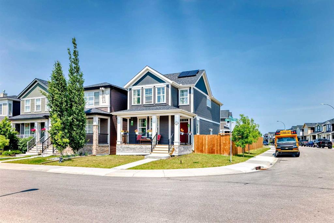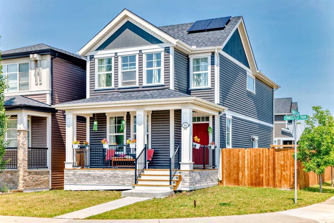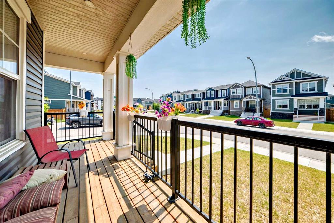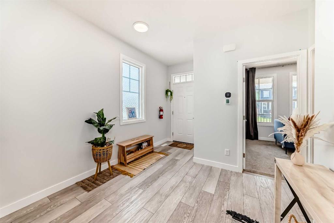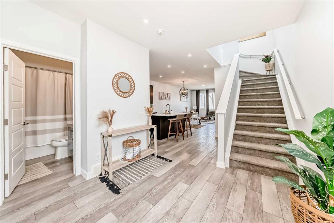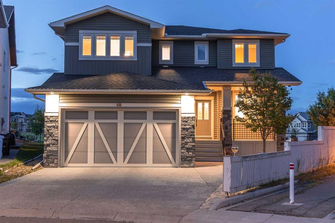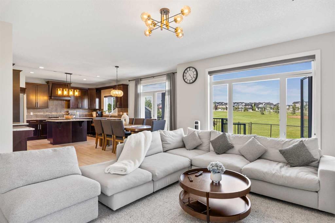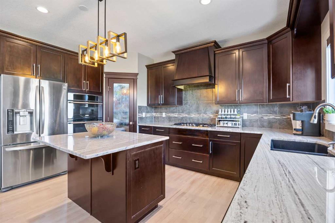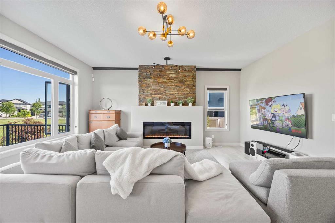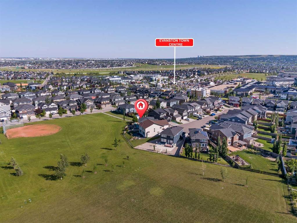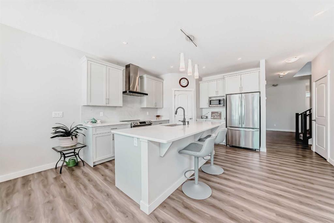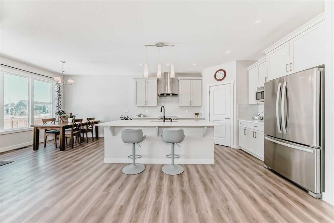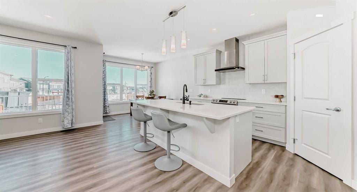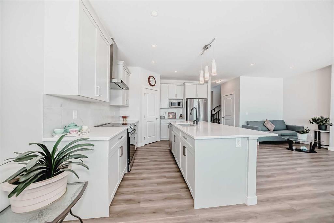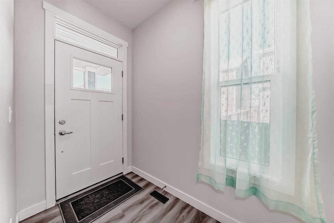99 Evansglen Circle NW
Calgary T3P 0W8
MLS® Number: A2241523
$ 898,000
3
BEDROOMS
3 + 1
BATHROOMS
2,386
SQUARE FEET
2016
YEAR BUILT
Discover a home that blends thoughtful design, upscale finishes, and modern functionality across nearly 3,800 sq. ft. of beautifully developed living space. Perfectly positioned in one of NW Calgary’s most desirable and family-friendly communities, this 3-bedroom, 3.5-bath gem is more than a house—it’s a lifestyle upgrade. From the moment you enter, you're welcomed by 9-foot ceilings, contemporary finishes, and a sense of openness that flows throughout. The main floor features a bright and airy layout with quartz countertops, stainless steel appliances, under-cabinet lighting, upgraded cabinetry, and built-in glass shelving—offering both style and convenience. A sun-filled solarium on the main level adds a unique indoor-outdoor feel, ideal for morning coffee or peaceful reading time. The fully finished walkout basement is the ultimate retreat and entertainer’s dream. Enjoy movie nights in the professionally designed home theatre with surround sound, or host unforgettable gatherings at the custom bar. A second solarium floods the lower level with natural light and opens to an artificial turf backyard—low maintenance and perfect for year-round use. This home is not only beautiful but smart and sustainable. With solar panels installed, you’ll benefit from energy efficiency and lower utility costs, while a full security camera system provides added peace of mind. Freshly painted throughout and with brand-new carpet recently installed, the home offers a truly move-in-ready experience. Located just steps from parks, scenic walking paths, and top-rated schools, and only minutes from shopping, medical centres, coffee shops, and public transportation. With quick access to Stoney Trail and Symons Valley Road, commuting to downtown or the airport is effortless. Whether you’re raising a family, working from home, or simply seeking a more refined way of living—this home checks every box. Buyers and their representatives are kindly encouraged to check any information important to them.
| COMMUNITY | Evanston |
| PROPERTY TYPE | Detached |
| BUILDING TYPE | House |
| STYLE | 2 Storey |
| YEAR BUILT | 2016 |
| SQUARE FOOTAGE | 2,386 |
| BEDROOMS | 3 |
| BATHROOMS | 4.00 |
| BASEMENT | Separate/Exterior Entry, Finished, Full, Walk-Out To Grade |
| AMENITIES | |
| APPLIANCES | Bar Fridge, Built-In Electric Range, Built-In Oven, Dishwasher, Humidifier, Microwave, Range Hood, Refrigerator, Washer/Dryer, Window Coverings |
| COOLING | Central Air |
| FIREPLACE | Basement, Electric |
| FLOORING | Carpet, Ceramic Tile, Laminate |
| HEATING | Forced Air, Natural Gas |
| LAUNDRY | Upper Level |
| LOT FEATURES | Back Lane, Back Yard, Low Maintenance Landscape, Street Lighting |
| PARKING | Concrete Driveway, Double Garage Attached, Front Drive |
| RESTRICTIONS | None Known |
| ROOF | Asphalt Shingle |
| TITLE | Fee Simple |
| BROKER | eXp Realty |
| ROOMS | DIMENSIONS (m) | LEVEL |
|---|---|---|
| 4pc Bathroom | 4`11" x 7`1" | Basement |
| Other | 15`5" x 13`1" | Basement |
| Media Room | 22`10" x 27`10" | Basement |
| Sunroom/Solarium | 25`5" x 8`8" | Basement |
| Furnace/Utility Room | 7`11" x 9`8" | Basement |
| 2pc Bathroom | 4`11" x 5`1" | Main |
| Den | 9`10" x 9`6" | Main |
| Dining Room | 12`0" x 10`6" | Main |
| Kitchen | 16`8" x 11`2" | Main |
| Living Room | 12`11" x 13`9" | Main |
| Mud Room | 6`2" x 9`1" | Main |
| Sunroom/Solarium | 25`0" x 9`6" | Main |
| 4pc Bathroom | 8`5" x 7`10" | Upper |
| 5pc Ensuite bath | 11`10" x 10`4" | Upper |
| Bedroom | 9`10" x 14`0" | Upper |
| Bedroom | 12`8" x 9`11" | Upper |
| Bonus Room | 12`4" x 12`2" | Upper |
| Laundry | 6`5" x 7`7" | Upper |
| Bedroom - Primary | 18`0" x 14`0" | Upper |

