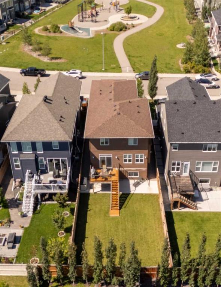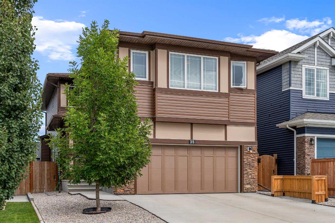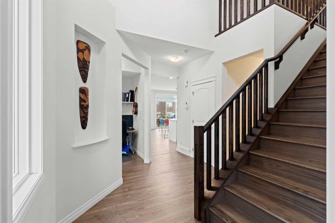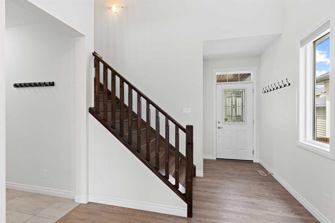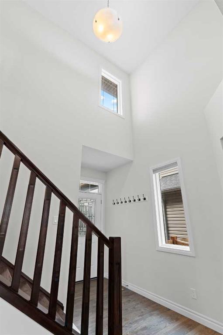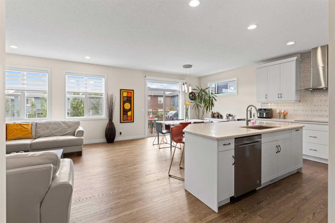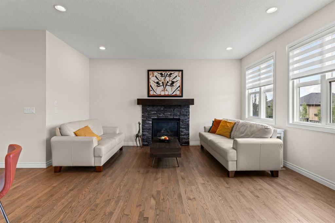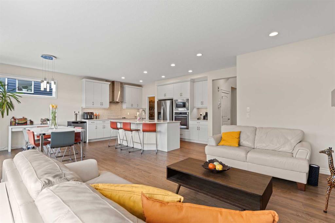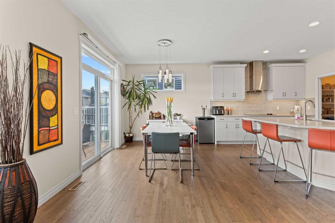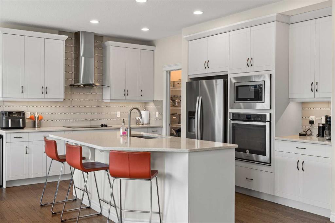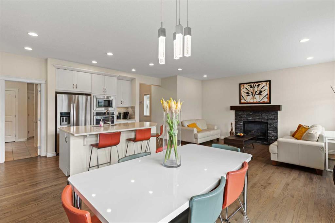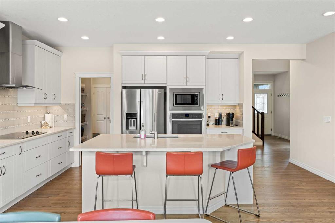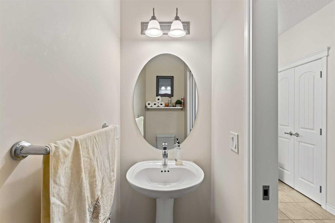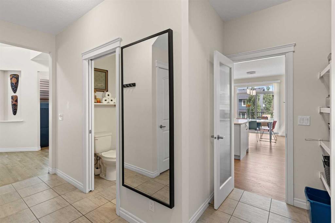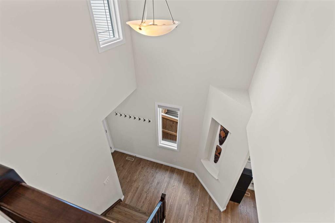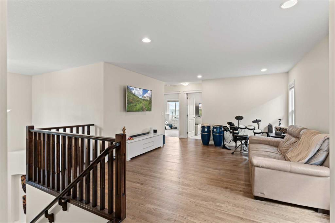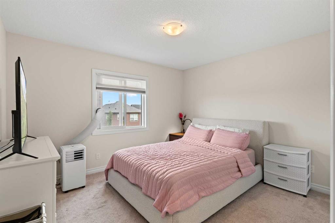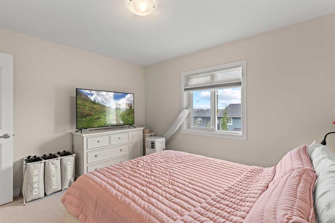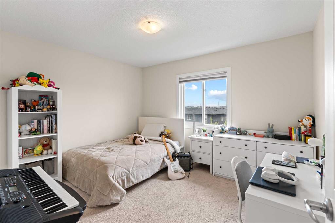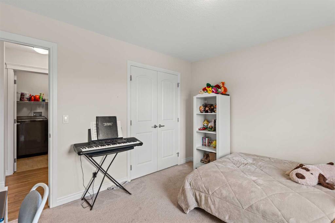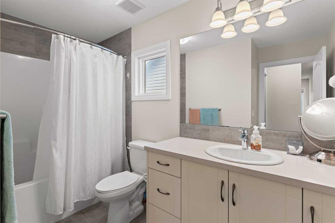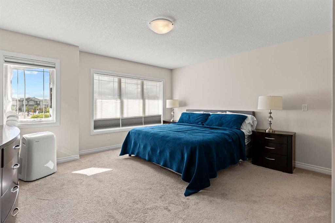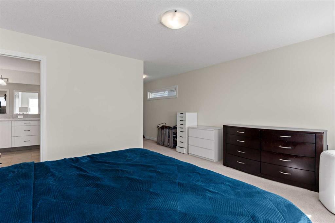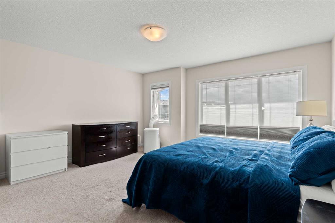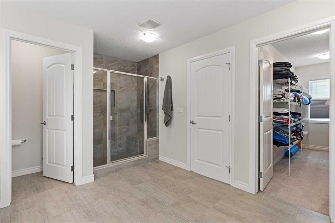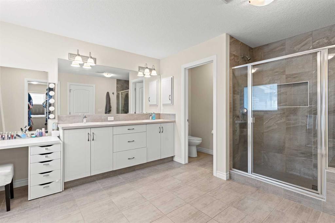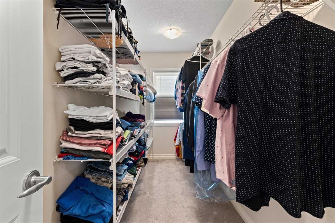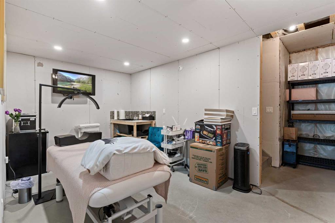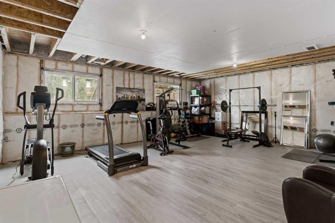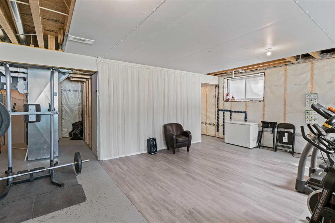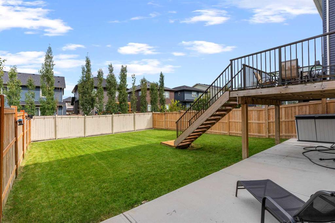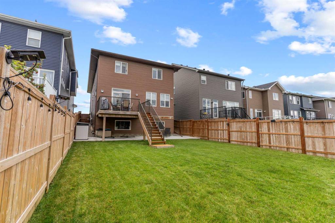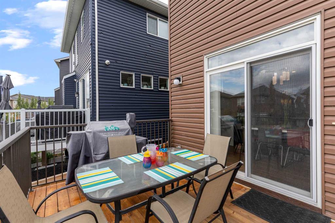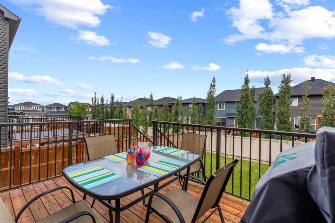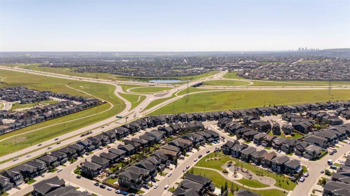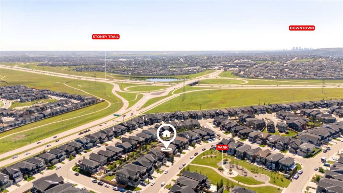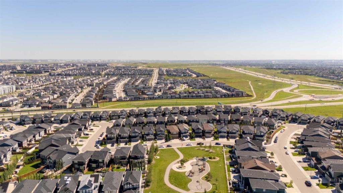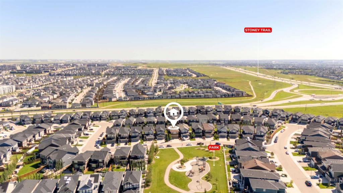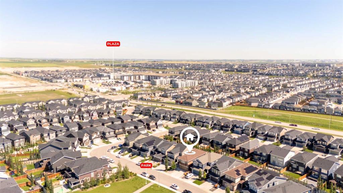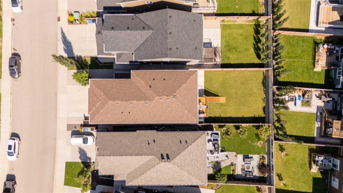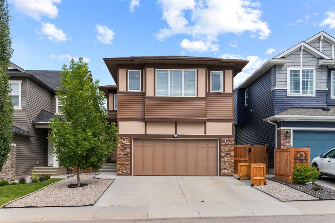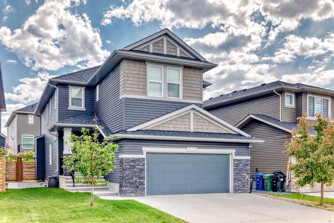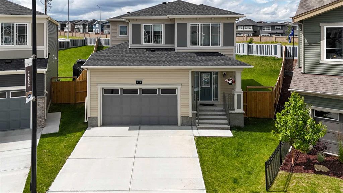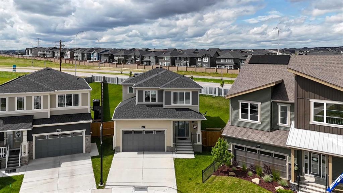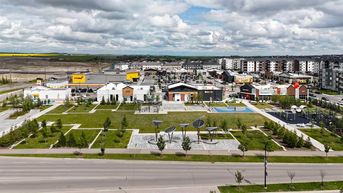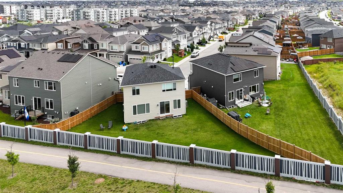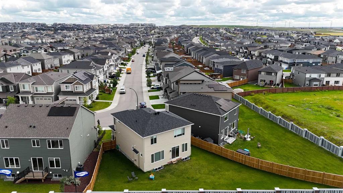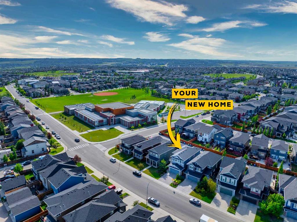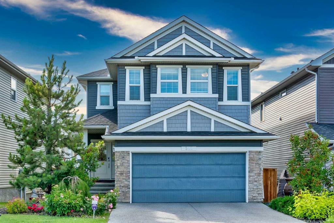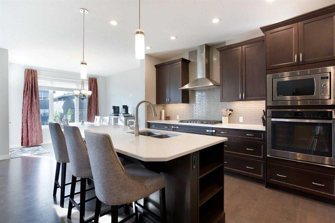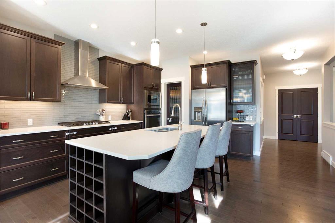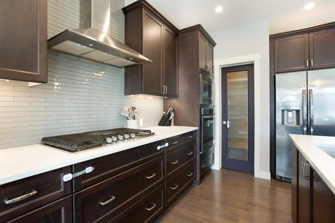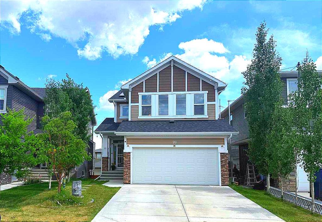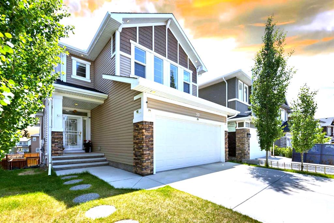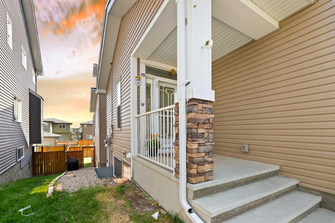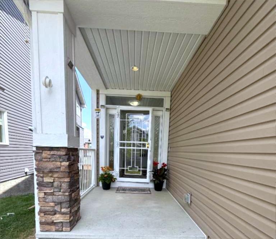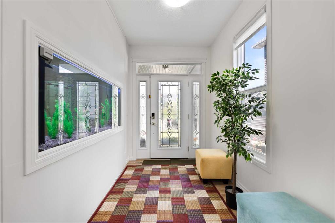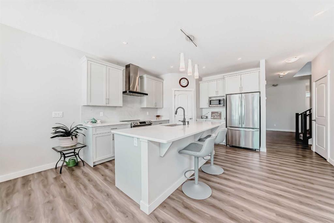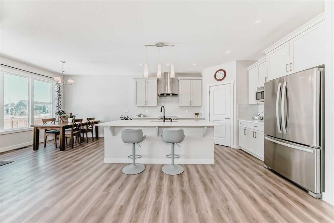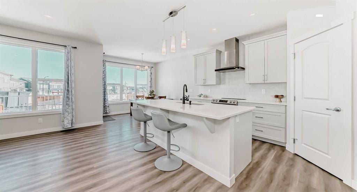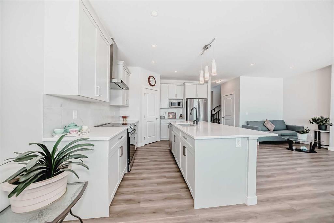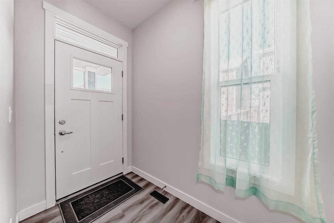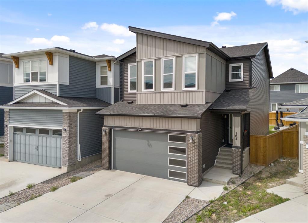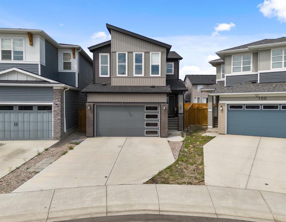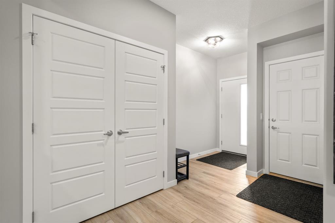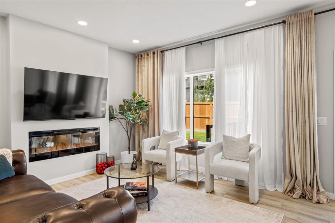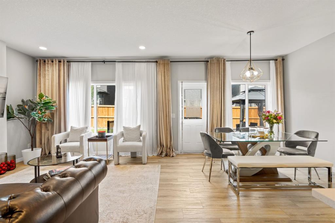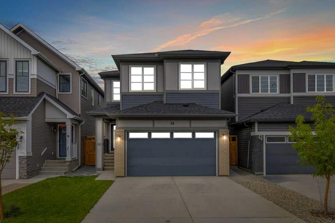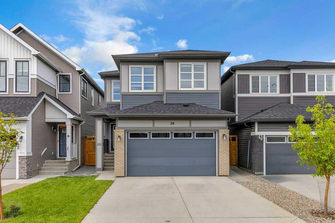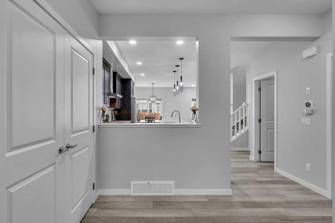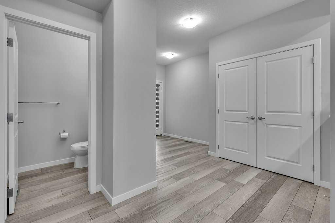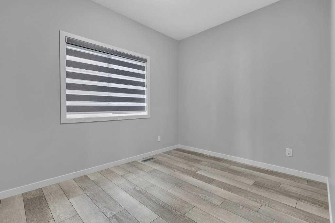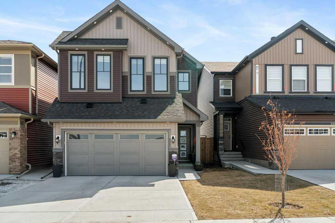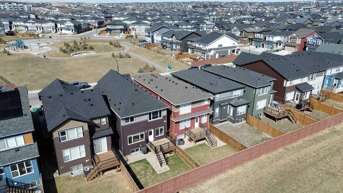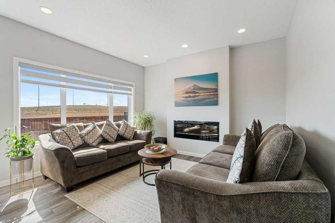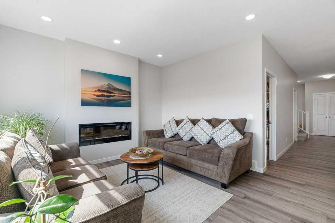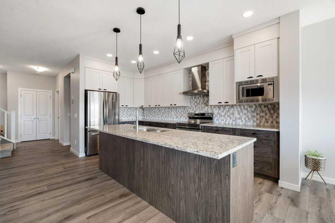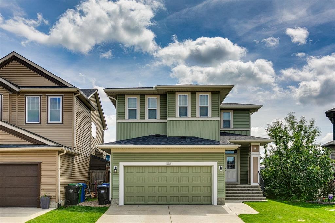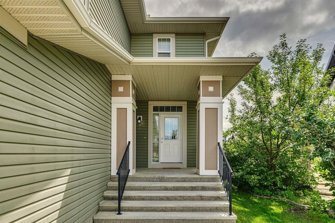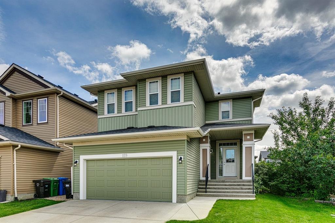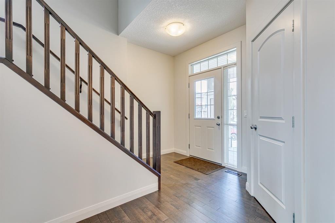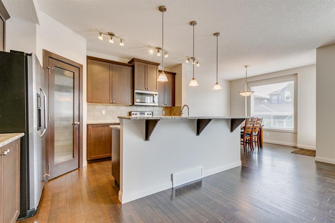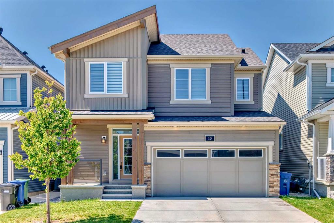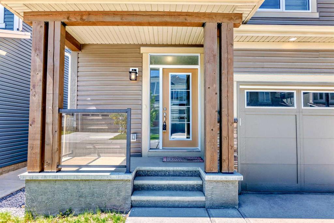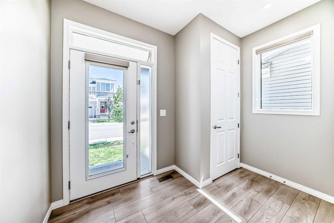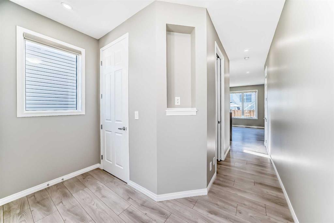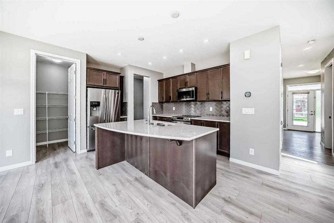35 Evansglen Park NW
Calgary T3P 0X8
MLS® Number: A2245986
$ 750,000
3
BEDROOMS
2 + 1
BATHROOMS
2,260
SQUARE FEET
2017
YEAR BUILT
Tall ceilings, in front of the play-ground. Welcome to 35 Evansglen Park NW, a beautifully maintained and thoughtfully designed home in the heart of Evanston—one of Calgary’s most sought-after family-friendly communities. Perfectly positioned on a quiet street, directly across from a charming green space with a playground, this residence blends modern elegance, warmth, and functionality in every detail. From the moment you step inside, the vaulted ceiling in the foyer makes a grand statement, setting the tone for the light-filled, open-concept layout that follows. The main floor flows effortlessly, featuring a spacious living room anchored by a cozy gas fireplace—ideal for family movie nights or curling up with a book on winter evenings. Gleaming hardwood floors lead to a dedicated dining area with plenty of room for gatherings, while the adjacent gourmet kitchen invites both everyday cooking and memorable entertaining. Here, you’ll find quartz countertops, white cabinetry, stainless steel appliances, a subway tile backsplash, and a large island with seating for three. Just off the kitchen, a private office or den provides the perfect space for working from home or managing the day’s tasks, while the smartly placed mudroom and discreet powder room add comfort and convenience to daily living. Upstairs, the primary suite offers a peaceful retreat at the end of the day with a spa-inspired 4-piece ensuite and a generous walk-in closet. Two additional bedrooms share a full bathroom, and a bright central bonus room offers flexible space—perfect as a children’s play area, a teen hangout, or a cozy family lounge. The upper-level laundry makes chores effortless. Downstairs, the partially developed basement with soaring 9-ft ceilings presents endless possibilities—currently set up as a family gym, with a rough-in for a bathroom ready for your future vision. Outdoors, the beautifully landscaped backyard invites you to slow down and savour the seasons. The large terrace sets the scene for sunny afternoon BBQs and evening get-togethers under the stars. The double attached garage ensures your vehicles and gear are neatly stored, ready for adventure. Living here means embracing the true spirit of Evanston—morning strolls to top-rated schools, weekend playdates at nearby parks, easy runs to local coffee shops, and quick access to Stoney Trail and major roadways for smooth commutes. In just minutes, you can be shopping at Symons Valley, skating at the community rinks, or heading to the airport for a getaway. This is more than a house—it’s a lifestyle. A place where neighbours become friends, children can safely walk to school, and every space in your home feels designed for both connection and quiet moments. Move-in ready and lovingly cared for, 35 Evansglen Park NW offers not just a beautiful home, but a beautiful way of life. Watch ***3D Video Walk-through.
| COMMUNITY | Evanston |
| PROPERTY TYPE | Detached |
| BUILDING TYPE | House |
| STYLE | 2 Storey |
| YEAR BUILT | 2017 |
| SQUARE FOOTAGE | 2,260 |
| BEDROOMS | 3 |
| BATHROOMS | 3.00 |
| BASEMENT | Partial, Partially Finished |
| AMENITIES | |
| APPLIANCES | Dishwasher, Electric Cooktop, Electric Oven, Garage Control(s), Microwave, Range Hood, Refrigerator, Washer/Dryer, Window Coverings |
| COOLING | None |
| FIREPLACE | Blower Fan, Gas, Living Room, Stone |
| FLOORING | Carpet, Ceramic Tile, Hardwood |
| HEATING | Central, High Efficiency, Fireplace(s), Forced Air, Natural Gas |
| LAUNDRY | Laundry Room, Upper Level |
| LOT FEATURES | Back Yard, City Lot, Lawn, Rectangular Lot |
| PARKING | Double Garage Attached, Driveway, Enclosed, Garage Door Opener, Garage Faces Front, Insulated |
| RESTRICTIONS | None Known |
| ROOF | Asphalt Shingle |
| TITLE | Fee Simple |
| BROKER | RE/MAX House of Real Estate |
| ROOMS | DIMENSIONS (m) | LEVEL |
|---|---|---|
| Den | 15`3" x 9`3" | Lower |
| Exercise Room | 23`11" x 19`4" | Lower |
| Furnace/Utility Room | 8`1" x 12`9" | Lower |
| Mud Room | 14`8" x 7`8" | Main |
| Office | 7`8" x 5`7" | Main |
| Living Room | 10`1" x 15`9" | Main |
| Kitchen | 14`11" x 10`3" | Main |
| Dining Room | 14`11" x 11`0" | Main |
| 2pc Bathroom | 6`10" x 2`11" | Main |
| Other | 19`10" x 23`8" | Main |
| Bonus Room | 17`7" x 23`1" | Second |
| Bedroom - Primary | 14`11" x 13`5" | Second |
| Walk-In Closet | 4`8" x 12`4" | Second |
| 4pc Ensuite bath | 14`2" x 10`10" | Second |
| Bedroom | 12`4" x 10`11" | Second |
| Bedroom | 12`3" x 10`11" | Second |
| 4pc Bathroom | 7`1" x 10`4" | Second |
| Laundry | 5`8" x 6`9" | Second |

