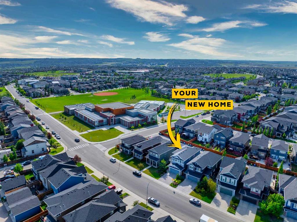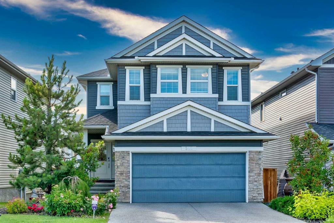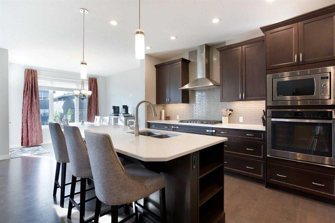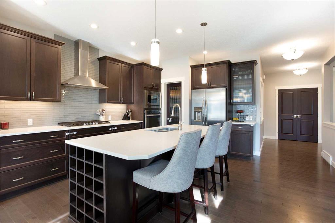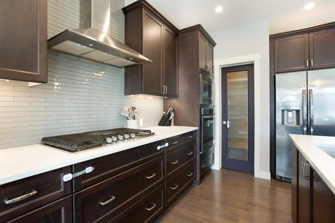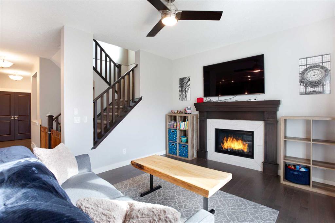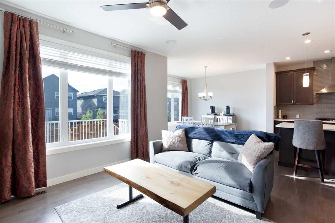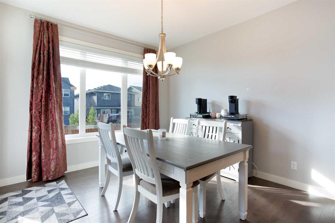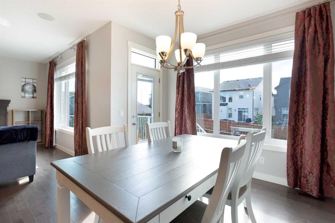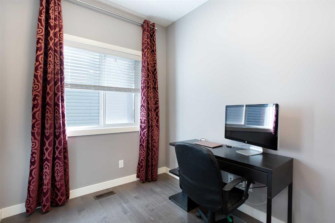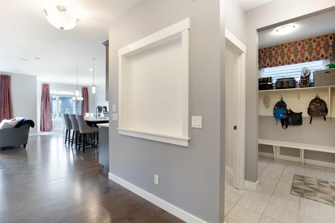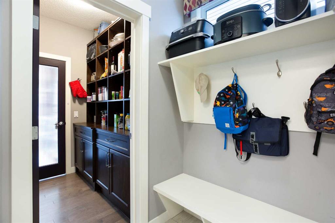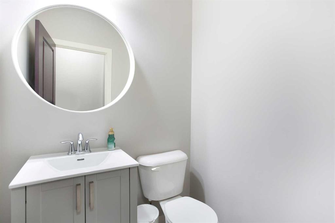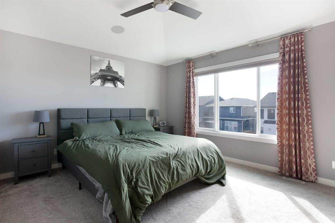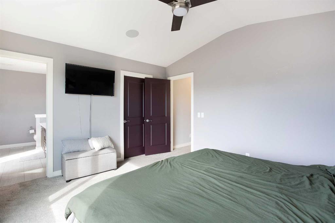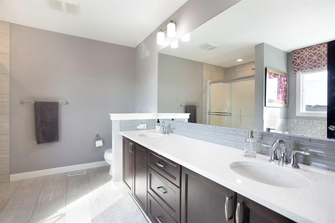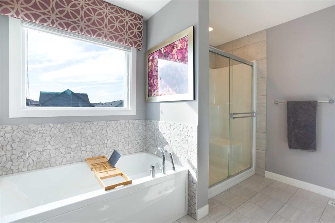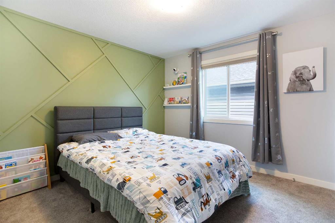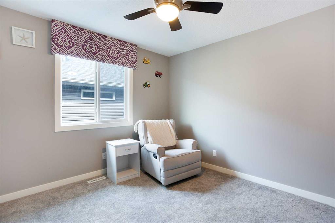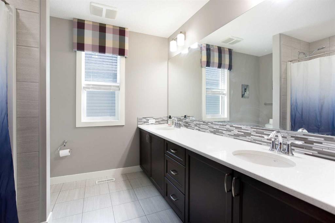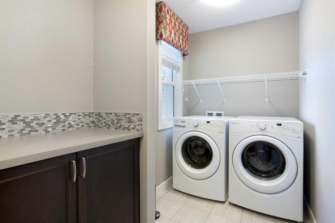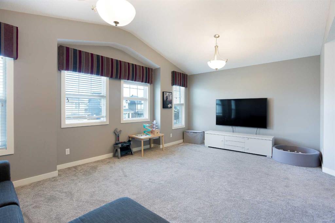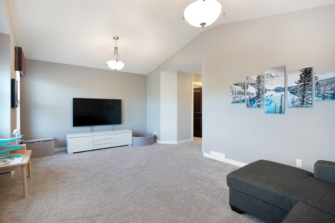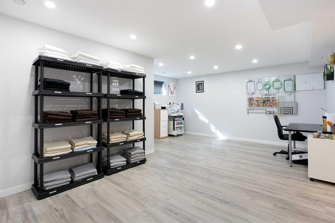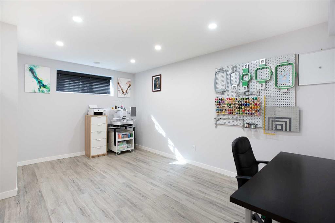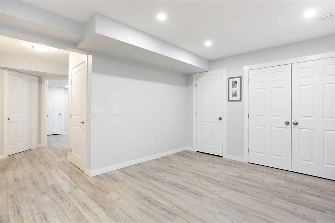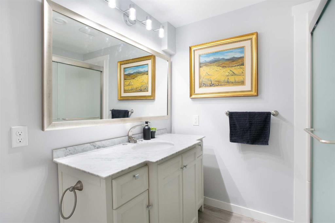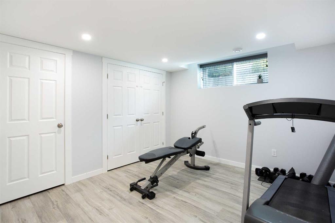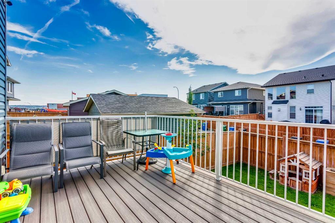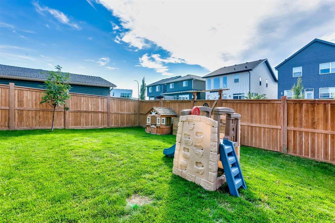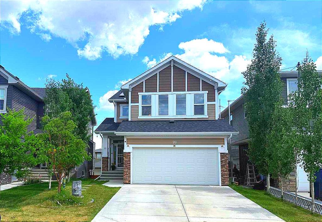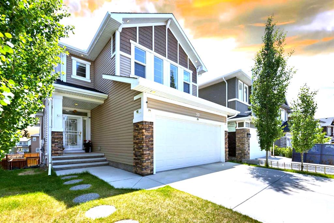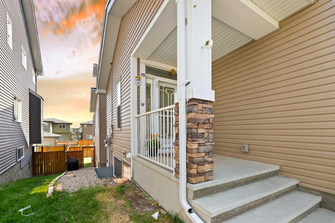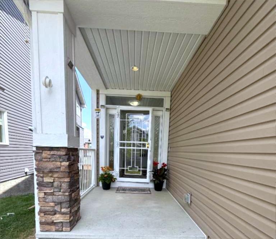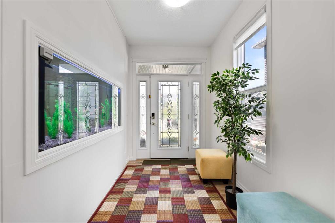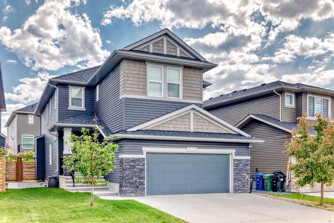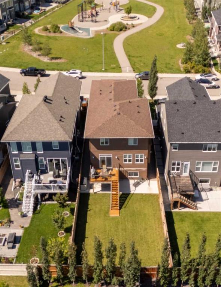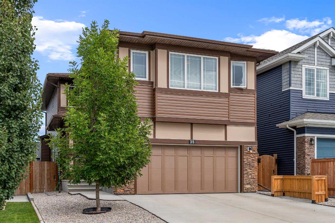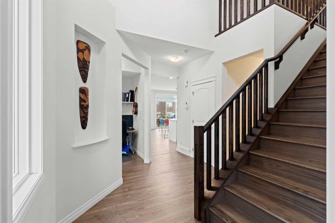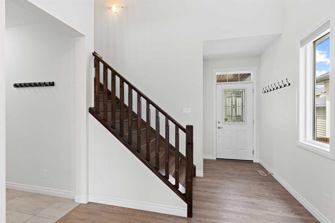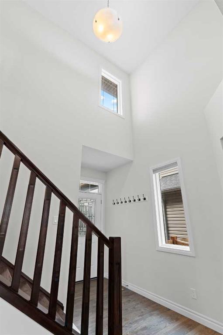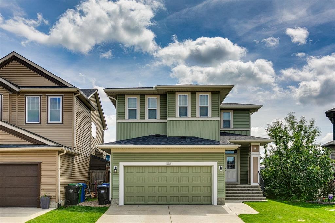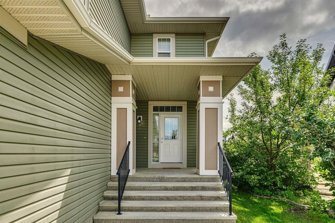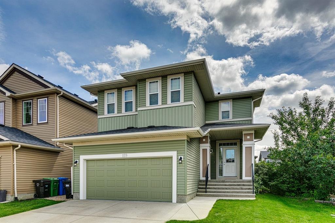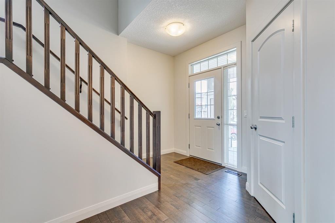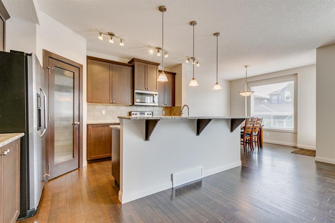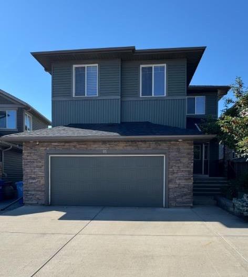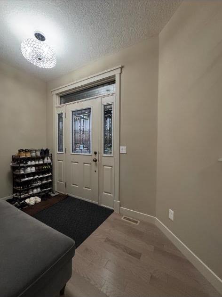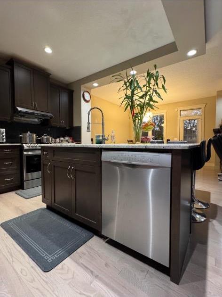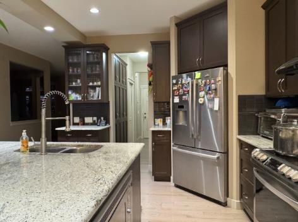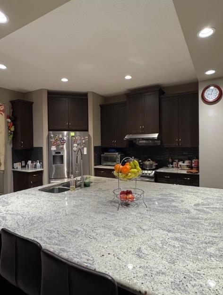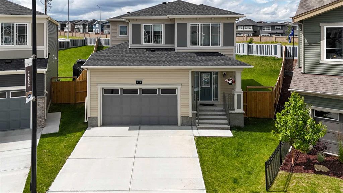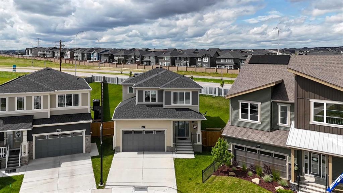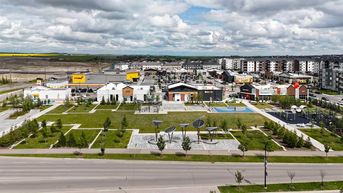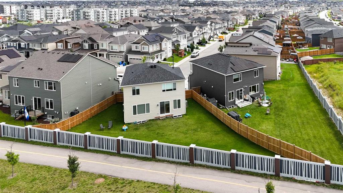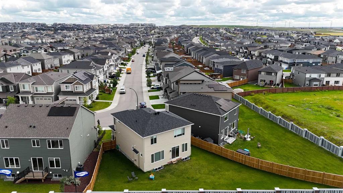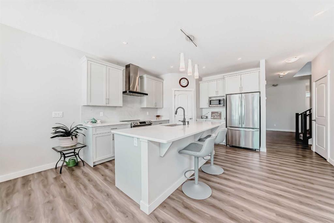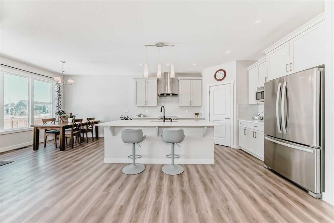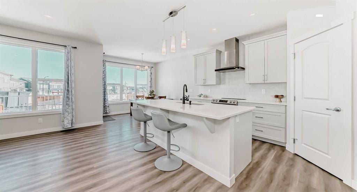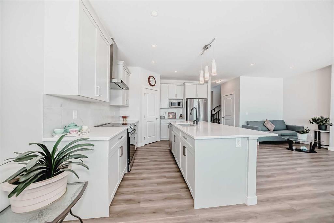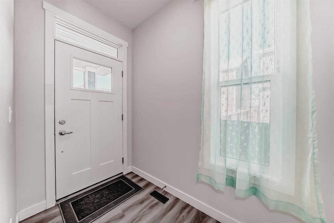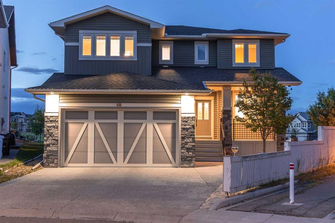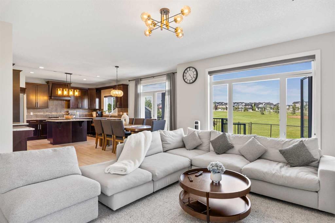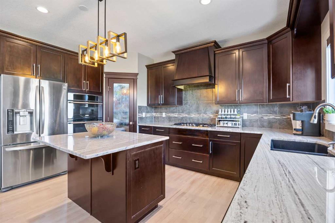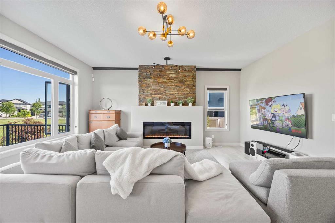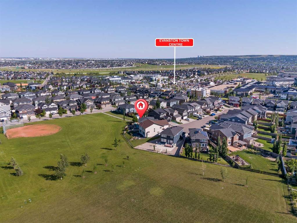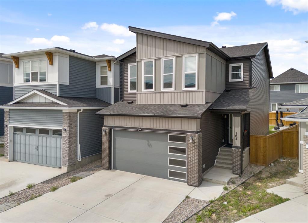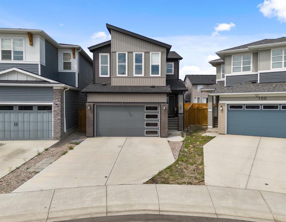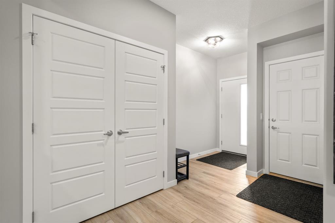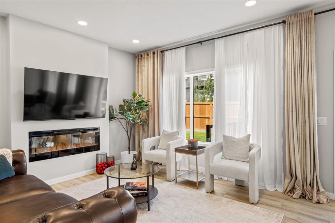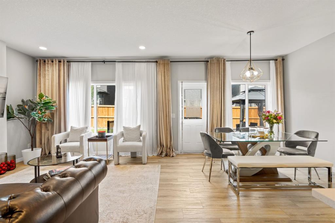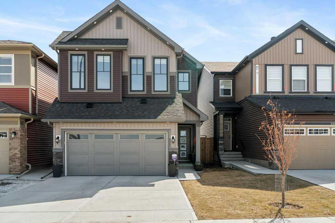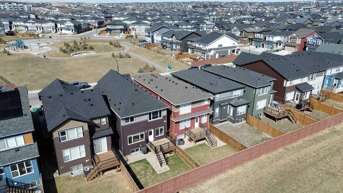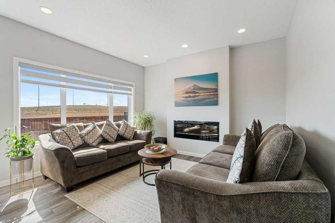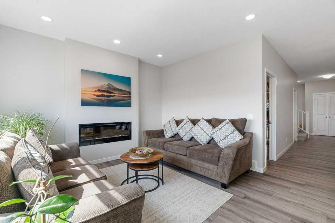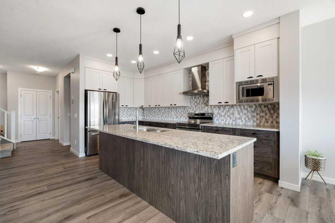322 Evanston Way NW
Calgary T3P 0P7
MLS® Number: A2238074
$ 800,000
4
BEDROOMS
3 + 1
BATHROOMS
2,219
SQUARE FEET
2014
YEAR BUILT
Welcome to this former Sterling Show Home, a beautifully upgraded 4-bedroom, 3.5-bathroom residence in the heart of family-friendly Evanston. With nearly 2,800 sq ft of thoughtfully designed living space, this home offers the perfect blend of style, comfort, and functionality. The executive kitchen is a true centerpiece, boasting stainless steel appliances, built-in oven and microwave, quartz countertops, and a custom walk-in pantry. The open-concept main floor is perfect for entertaining, complete with built-in speakers and central A/C. Fresh paint and quartz surfaces in all bathrooms elevate the home’s modern appeal. Upstairs, retreat to a spacious primary bedroom with a luxurious ensuite and a custom walk-in closet. The southeast-facing front yard is beautifully landscaped, while the private northwest-facing backyard features new siding and windows, with all soft metal work to be completed soon. The fully finished basement adds incredible versatility, featuring a large flex space, a fourth bedroom, and a full bathroom—ideal for guests, a home gym, or media room. Additional highlights include a double front garage, brand-new roof, brand-new back deck, new curtains, back alley for added privacy, and proximity to three schools (plus a future grade 5–9 school), off-leash parks, major roadways, every amenity, and more. Move-in ready and rich with upgrades, this exceptional home is your opportunity to own a true gem in Evanston.
| COMMUNITY | Evanston |
| PROPERTY TYPE | Detached |
| BUILDING TYPE | House |
| STYLE | 2 Storey |
| YEAR BUILT | 2014 |
| SQUARE FOOTAGE | 2,219 |
| BEDROOMS | 4 |
| BATHROOMS | 4.00 |
| BASEMENT | Finished, Full |
| AMENITIES | |
| APPLIANCES | Built-In Oven, Central Air Conditioner, Dishwasher, Dryer, Gas Cooktop, Microwave, Range Hood, Refrigerator, Washer |
| COOLING | Central Air |
| FIREPLACE | Gas |
| FLOORING | Carpet, Hardwood, Tile |
| HEATING | Forced Air |
| LAUNDRY | Upper Level |
| LOT FEATURES | Back Yard |
| PARKING | Double Garage Attached |
| RESTRICTIONS | Restrictive Covenant |
| ROOF | Asphalt Shingle |
| TITLE | Fee Simple |
| BROKER | Real Broker |
| ROOMS | DIMENSIONS (m) | LEVEL |
|---|---|---|
| Living Room | 21`0" x 11`4" | Basement |
| Bedroom | 12`2" x 10`10" | Basement |
| 3pc Bathroom | 8`0" x 7`2" | Basement |
| Den | 9`0" x 7`4" | Main |
| 2pc Bathroom | 5`1" x 4`11" | Main |
| Kitchen | 12`9" x 10`11" | Main |
| Pantry | 6`5" x 4`11" | Main |
| Dining Room | 11`5" x 10`11" | Main |
| Living Room | 14`0" x 11`10" | Main |
| Mud Room | 6`4" x 5`1" | Main |
| Bedroom - Primary | 13`8" x 12`2" | Upper |
| Bedroom | 10`11" x 10`11" | Upper |
| Bedroom | 11`0" x 10`11" | Upper |
| Bonus Room | 18`11" x 12`11" | Upper |
| 5pc Ensuite bath | 10`11" x 9`11" | Upper |
| 5pc Bathroom | 8`10" x 8`6" | Upper |
| Walk-In Closet | 10`11" x 5`1" | Upper |
| Laundry | 9`6" x 5`3" | Upper |

