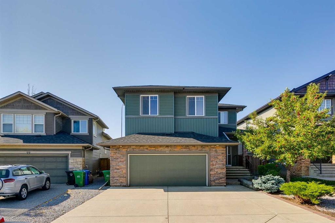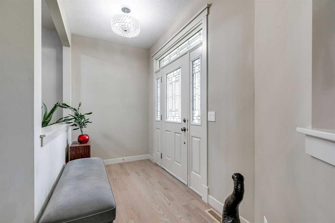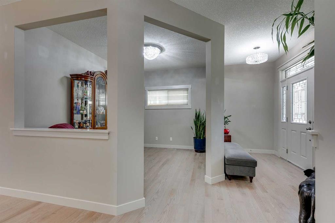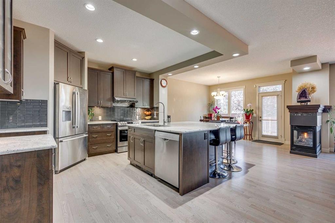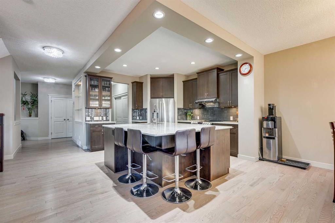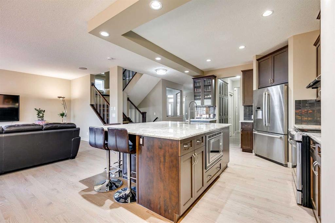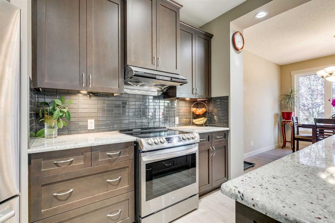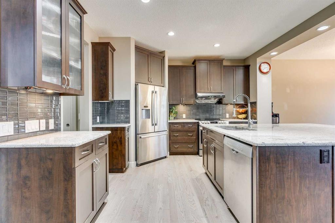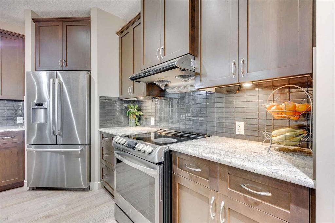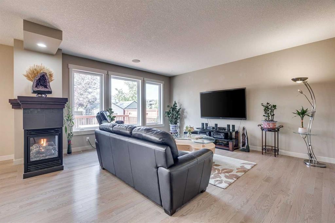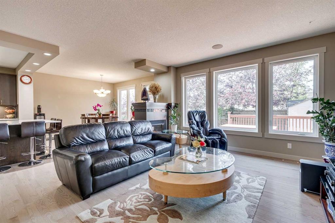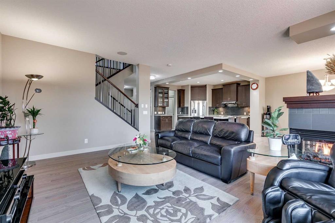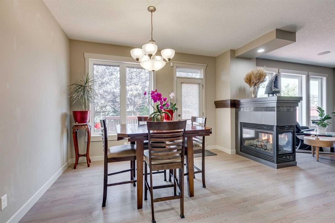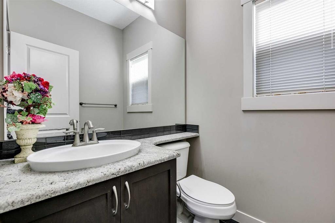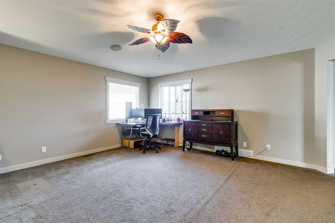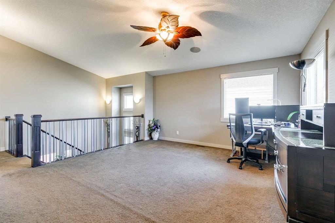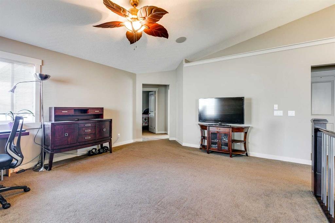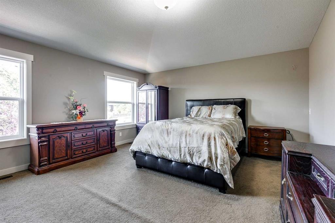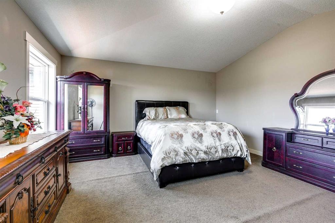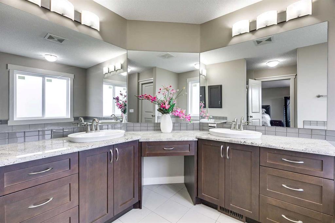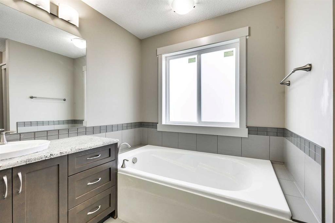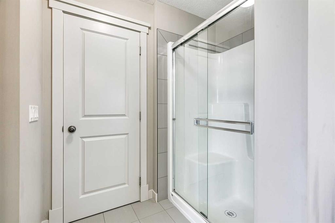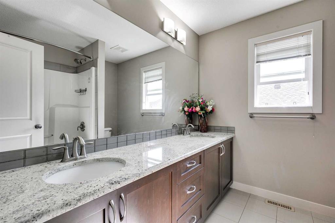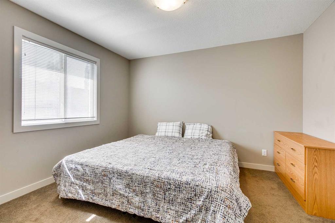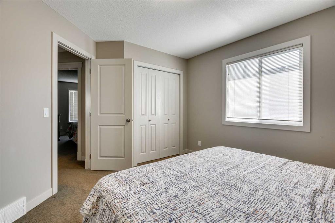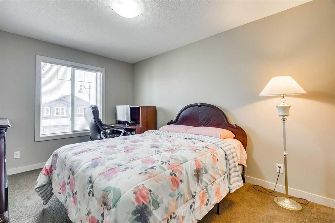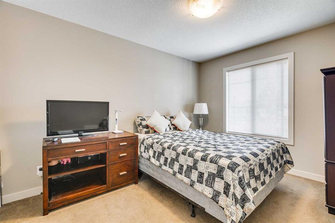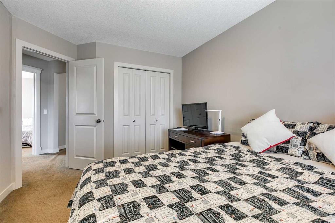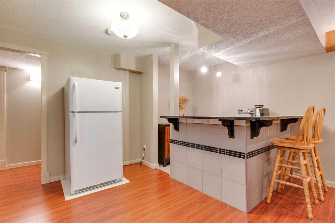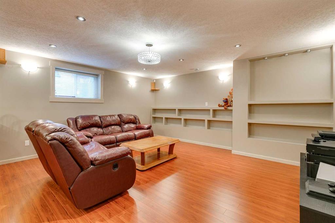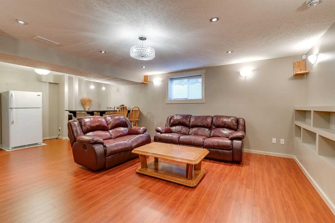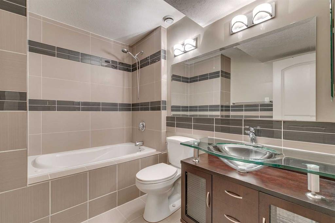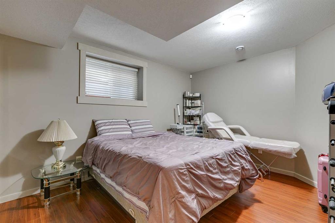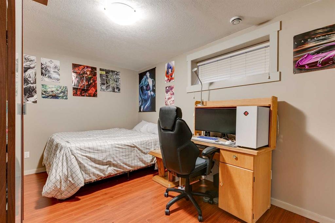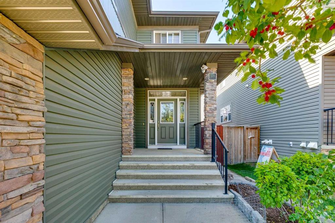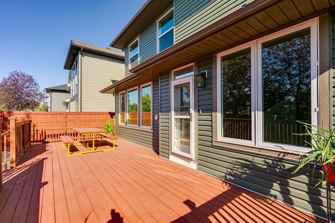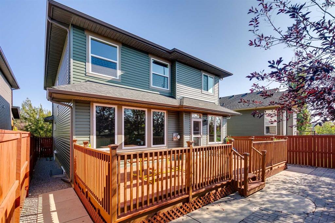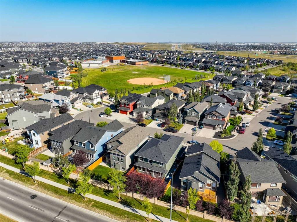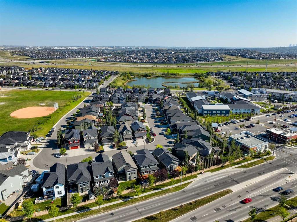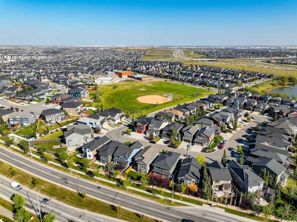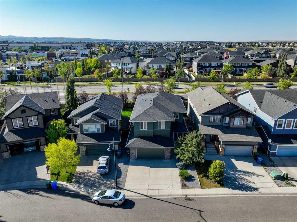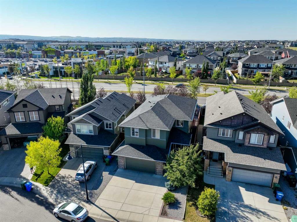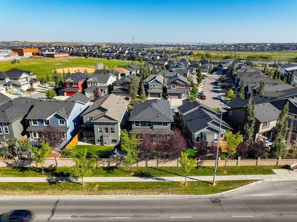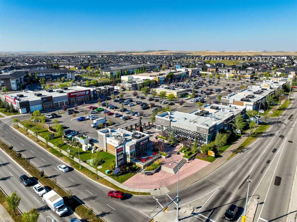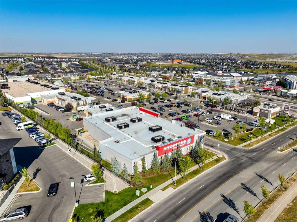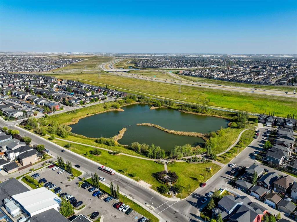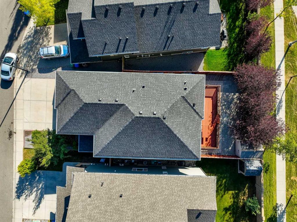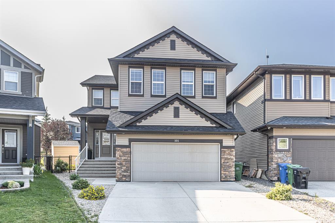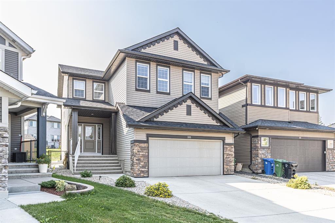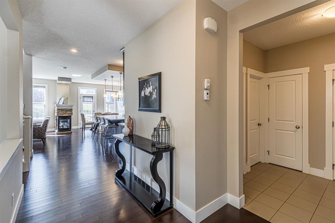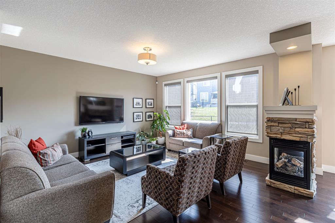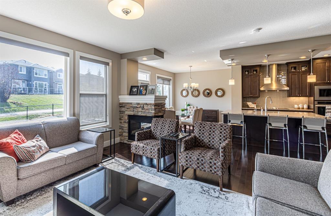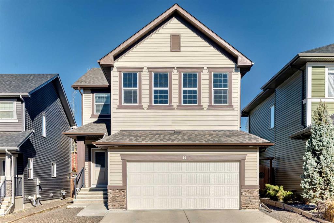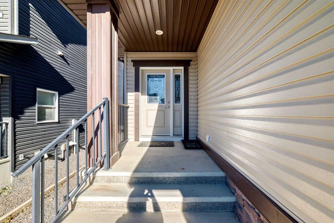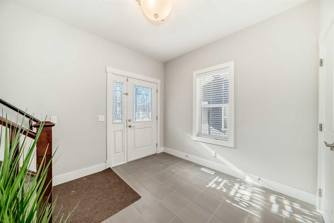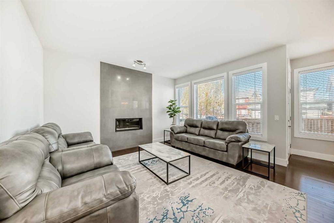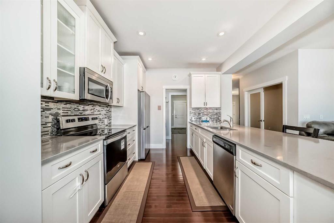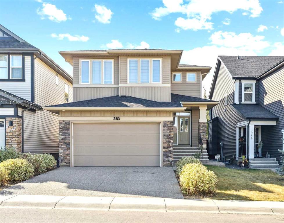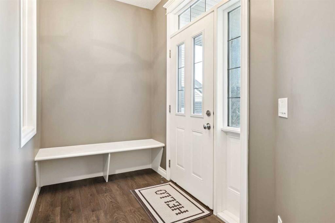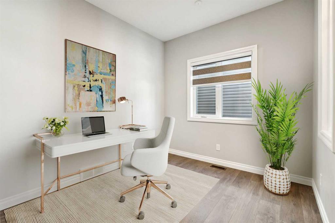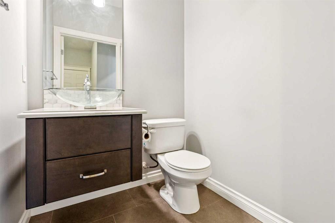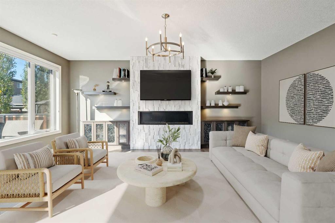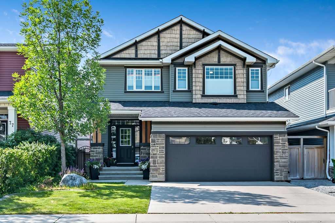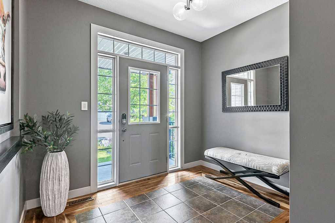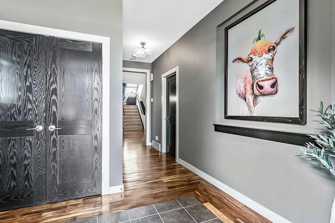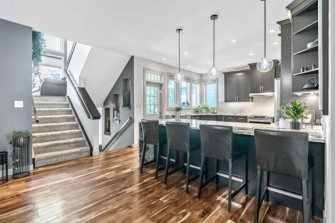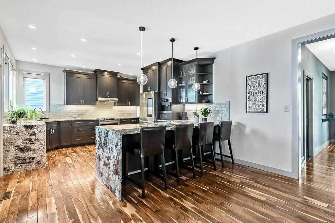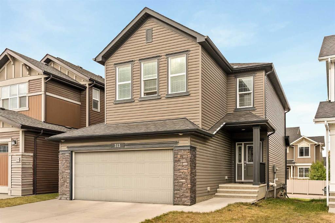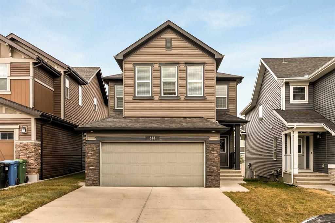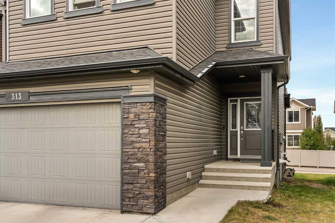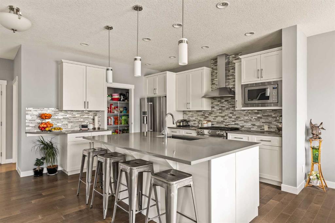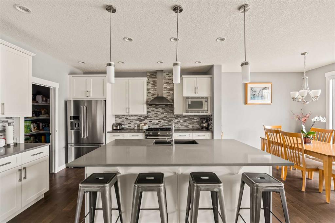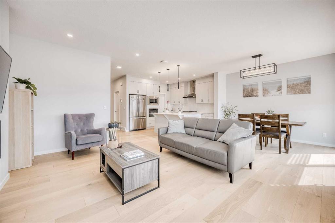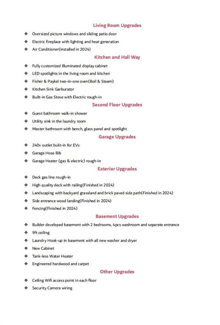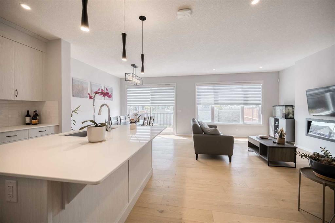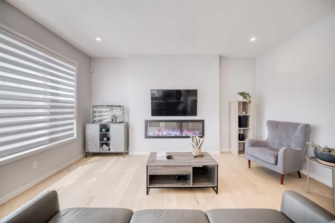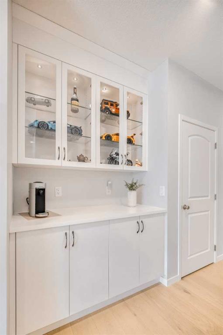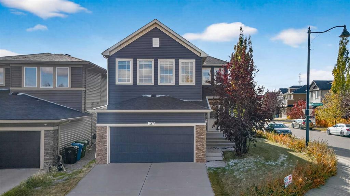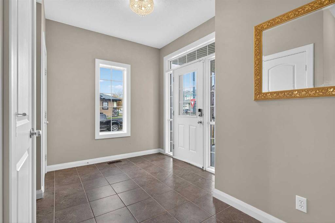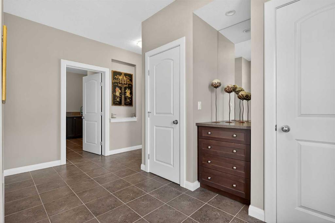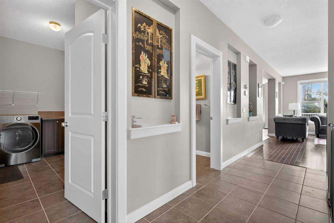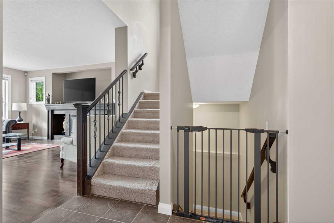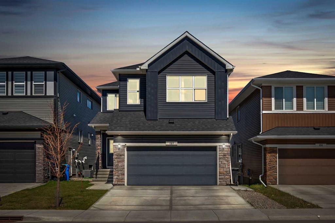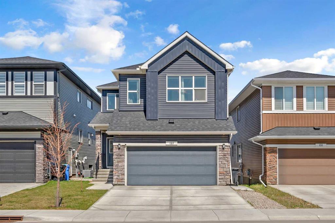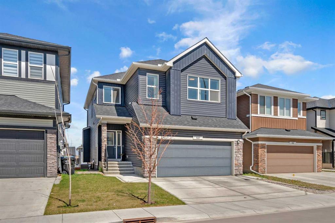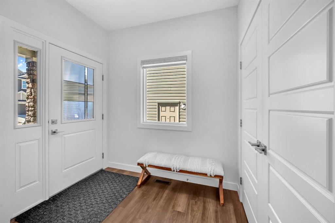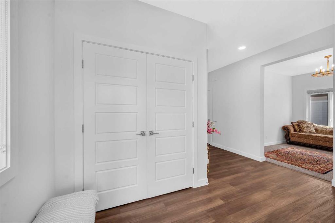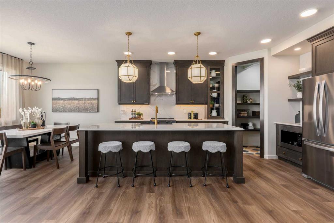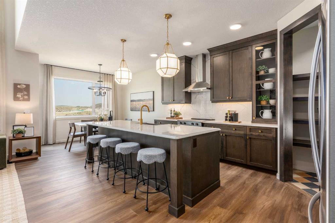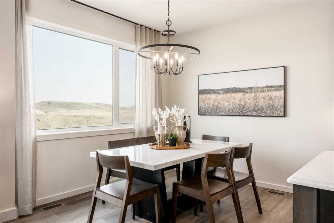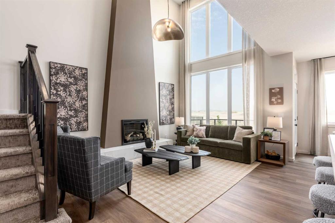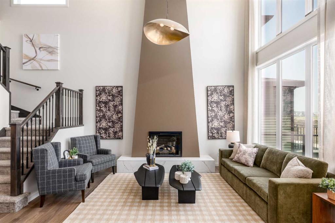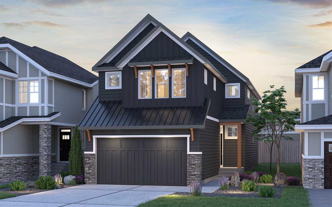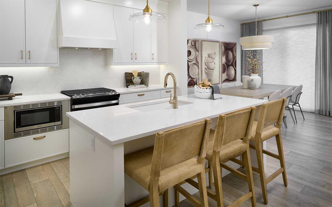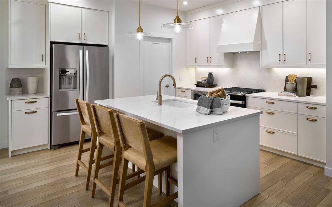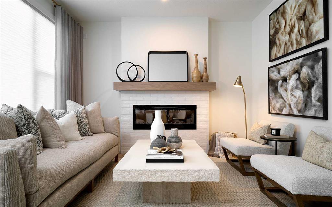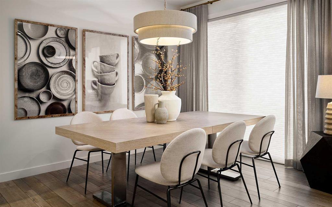95 Evansdale Common NW
Calgary T3P 0E6
MLS® Number: A2258211
$ 880,000
6
BEDROOMS
3 + 1
BATHROOMS
2,742
SQUARE FEET
2010
YEAR BUILT
Welcome to this beautifully designed 6 bed, 4 bath family home in Evanston, thoughtfully finished from top to bottom and ideally located close to every amenity. The main floor features rich hardwood flooring and a welcoming layout with a formal dining room, elegant built-in details, and plenty of natural charm. The chef-inspired kitchen is equipped with stainless steel appliances, stone countertops, a hallway pantry, and an oversized island with an eat-up bar—perfect for everyday meals and entertaining alike. A spacious living room offers large northwest-facing windows and a cozy three-sided fireplace, while the dining area flows seamlessly onto a large deck, extending your living space outdoors. Completing the main level are a convenient laundry room and powder room. Upstairs, a bright bonus room provides additional living space alongside three bedrooms and a stylish 5-piece bath. The primary retreat is a true getaway, complete with its own spa-inspired 5-piece ensuite. The fully finished basement expands your living options with two additional bedrooms, a 3-piece bath, laminate flooring, and a well-planned kitchenette. Built-in features, a utility room, and extra storage make this level both practical and versatile. Outdoors, the northwest-facing backyard is designed for relaxation and entertaining with a large wood deck, low-maintenance gravel and stone patio, and mature trees offering shade and privacy—plus no houses behind. At the front, you’ll find a double attached garage and a generous driveway for ample parking. This home is perfectly situated within walking distance to Freshco, local shops, schools, soccer fields, green spaces, pathways, and an off-leash dog park. With quick access to Stoney Trail, 14 St NW, and Deerfoot Trail, commuting is a breeze. A rare blend of comfort, convenience, and thoughtful design—this home truly has it all.
| COMMUNITY | Evanston |
| PROPERTY TYPE | Detached |
| BUILDING TYPE | House |
| STYLE | 2 Storey |
| YEAR BUILT | 2010 |
| SQUARE FOOTAGE | 2,742 |
| BEDROOMS | 6 |
| BATHROOMS | 4.00 |
| BASEMENT | Full |
| AMENITIES | |
| APPLIANCES | Dishwasher, Electric Stove, Garage Control(s), Range Hood, Refrigerator, Window Coverings |
| COOLING | None |
| FIREPLACE | Dining Room, Gas, Living Room, Three-Sided |
| FLOORING | Hardwood, Laminate, Tile |
| HEATING | Forced Air, Natural Gas |
| LAUNDRY | Laundry Room |
| LOT FEATURES | Rectangular Lot |
| PARKING | Double Garage Attached |
| RESTRICTIONS | Restrictive Covenant, Utility Right Of Way |
| ROOF | Asphalt Shingle |
| TITLE | Fee Simple |
| BROKER | RE/MAX First |
| ROOMS | DIMENSIONS (m) | LEVEL |
|---|---|---|
| Family Room | 17`3" x 16`4" | Basement |
| Bedroom | 14`0" x 9`11" | Basement |
| Bedroom | 12`11" x 10`2" | Basement |
| 3pc Bathroom | 0`0" x 0`0" | Basement |
| 2pc Bathroom | 0`0" x 0`0" | Main |
| Laundry | 7`8" x 4`11" | Main |
| Kitchen | 14`0" x 12`0" | Main |
| Dining Room | 12`5" x 12`0" | Main |
| Den | 11`5" x 9`10" | Main |
| Living Room | 16`10" x 16`1" | Main |
| Foyer | 19`5" x 5`5" | Main |
| Bonus Room | 16`8" x 14`6" | Upper |
| Bedroom - Primary | 16`8" x 15`2" | Upper |
| Bedroom | 12`0" x 10`11" | Upper |
| Bedroom | 13`2" x 9`9" | Upper |
| Bedroom | 12`7" x 9`11" | Upper |
| 5pc Bathroom | 0`0" x 0`0" | Upper |
| 5pc Ensuite bath | 0`0" x 0`0" | Upper |

