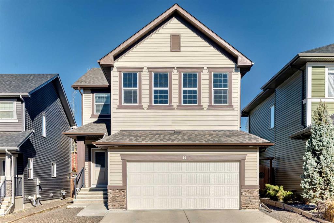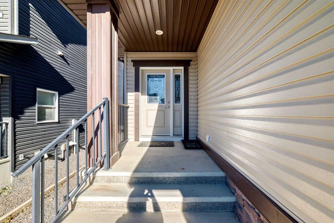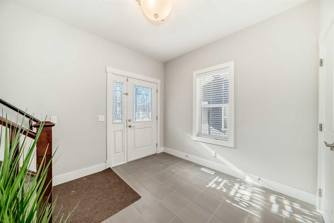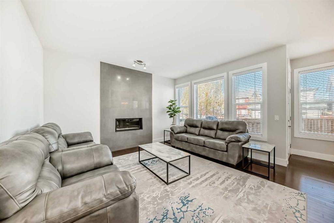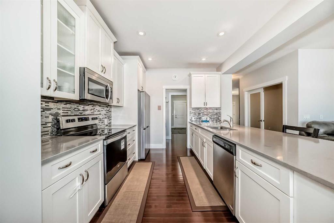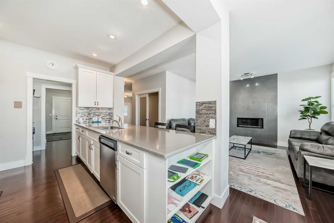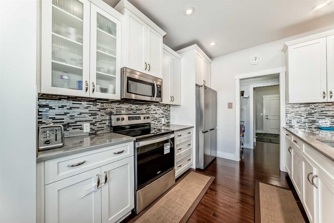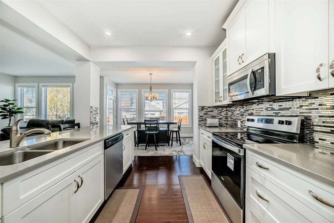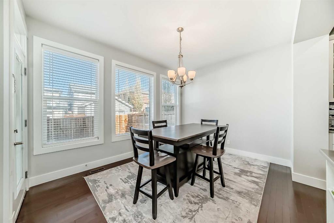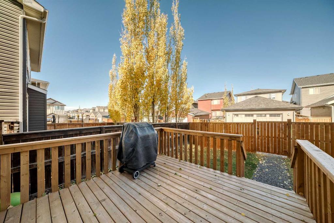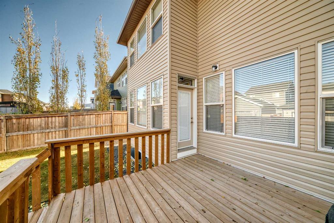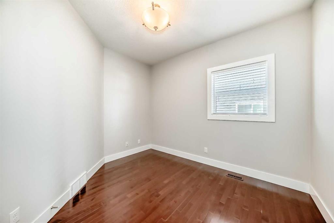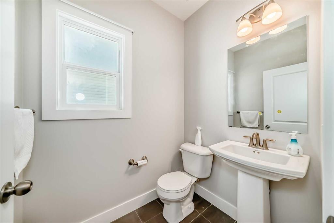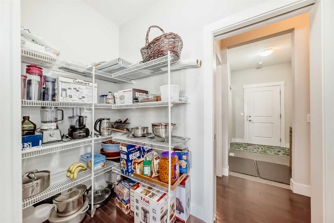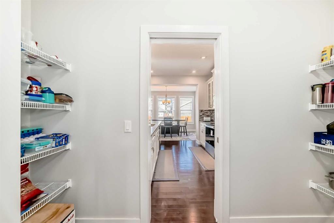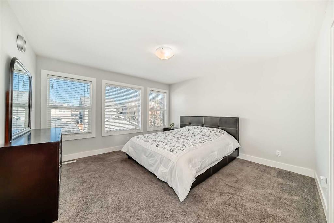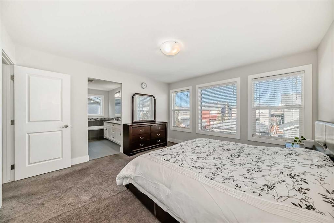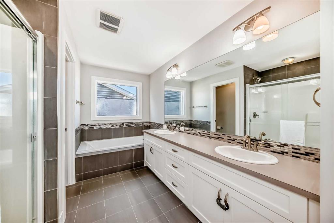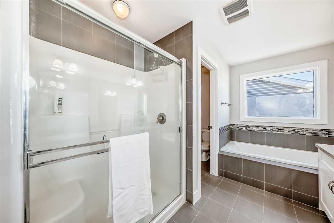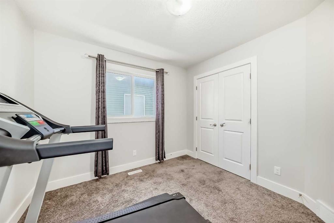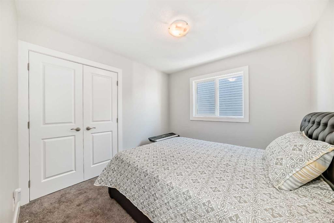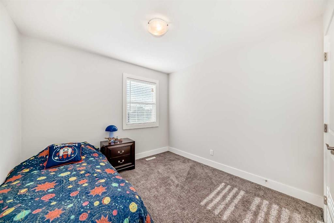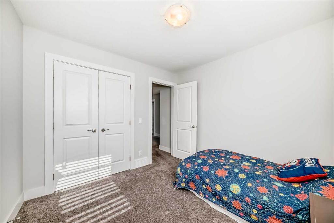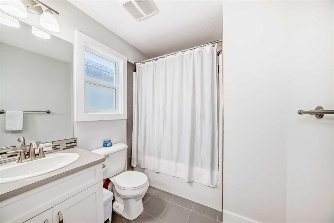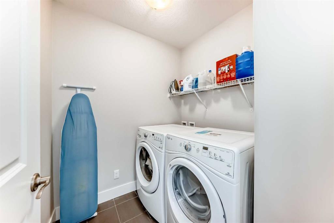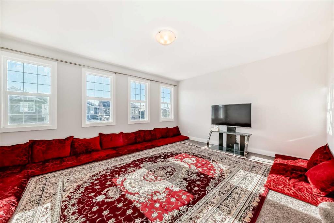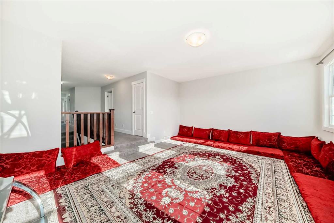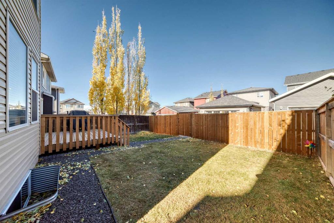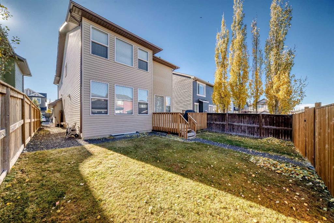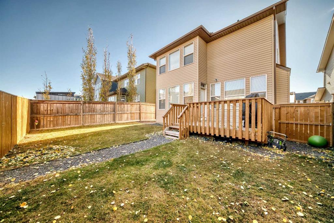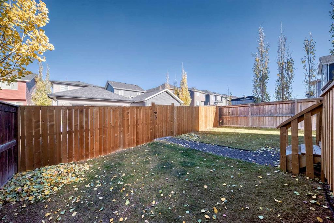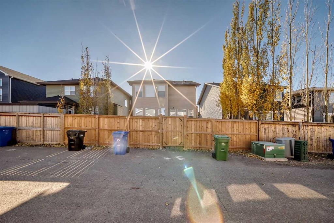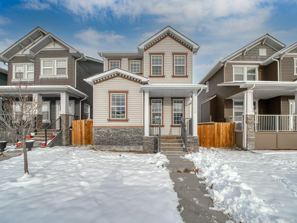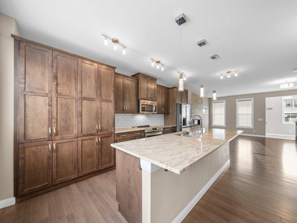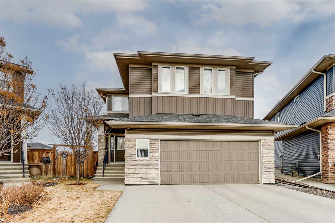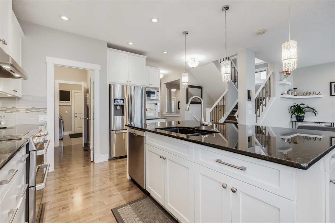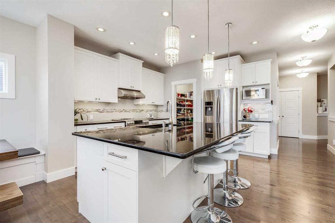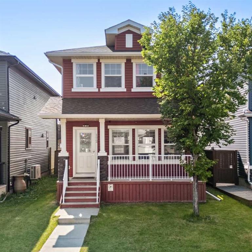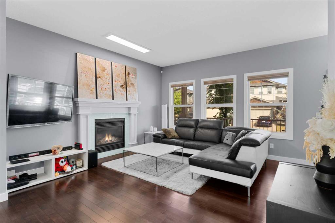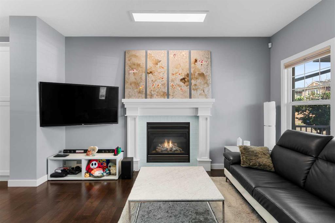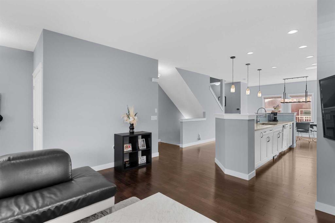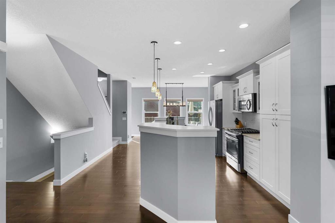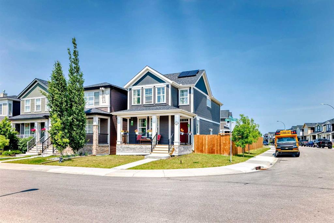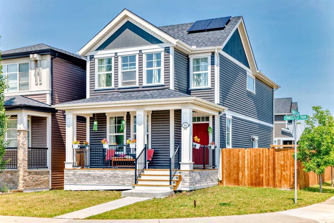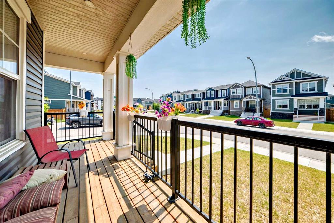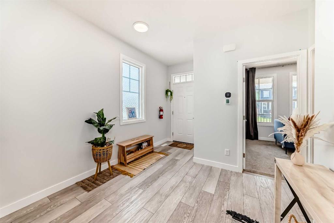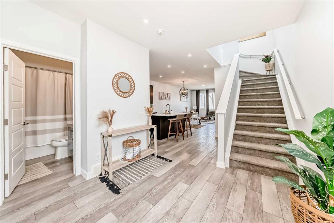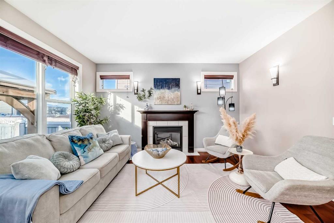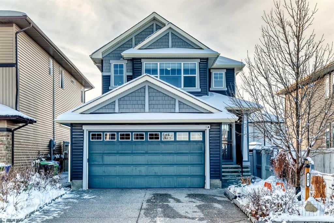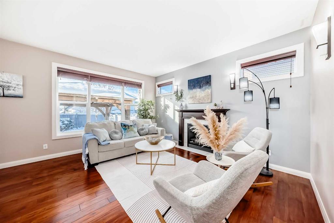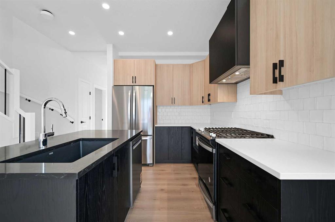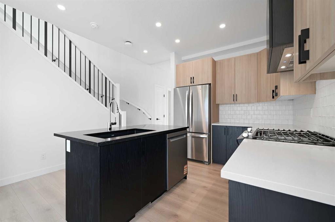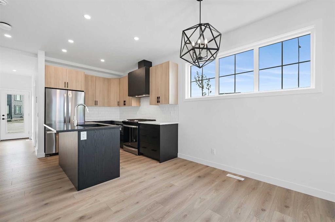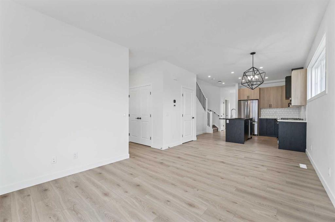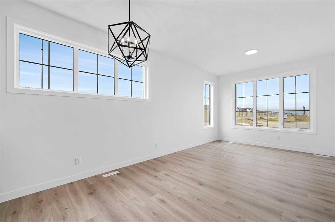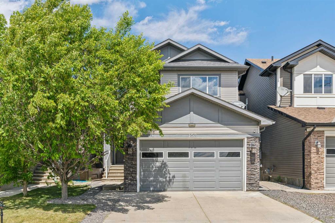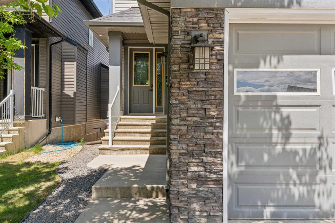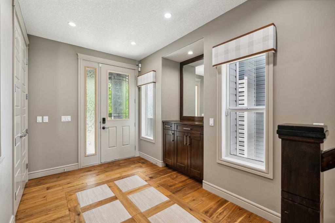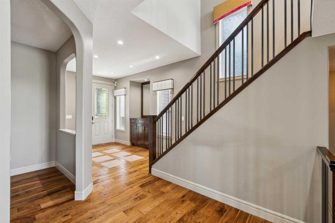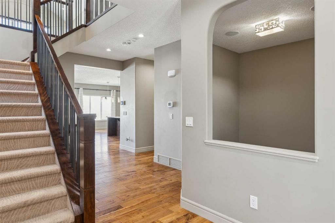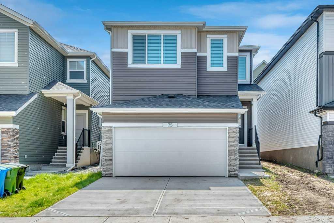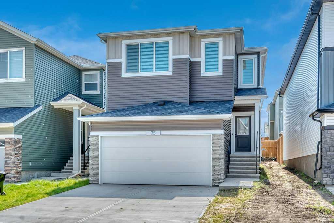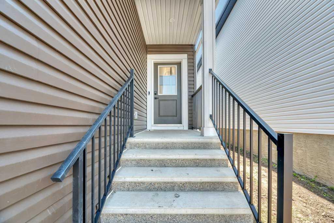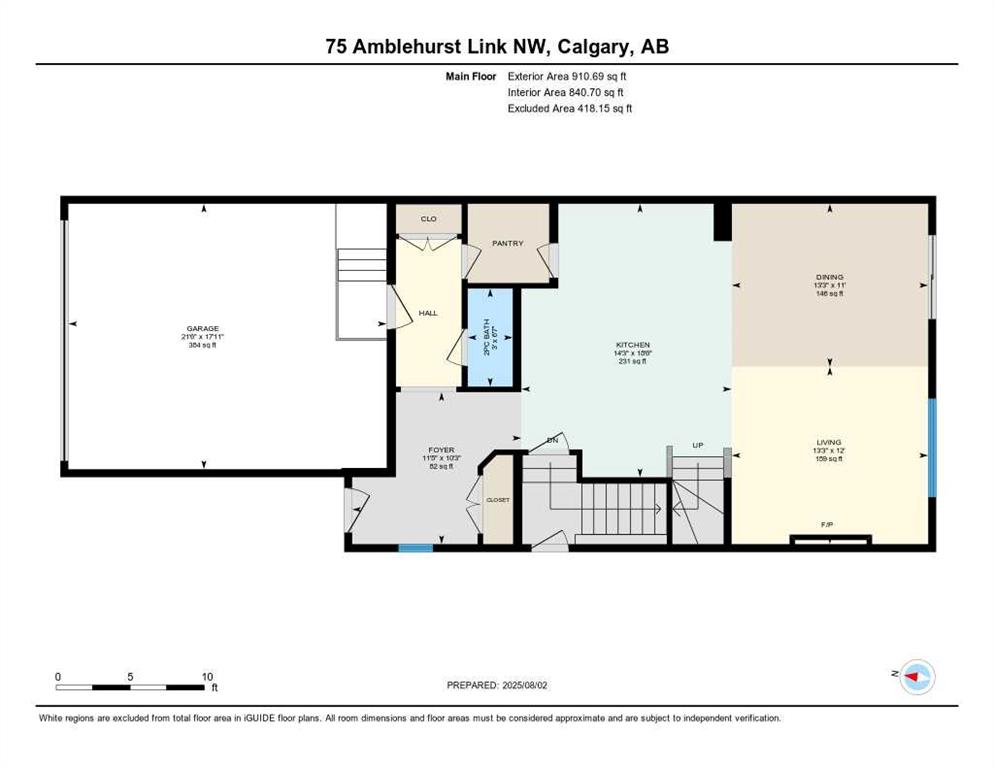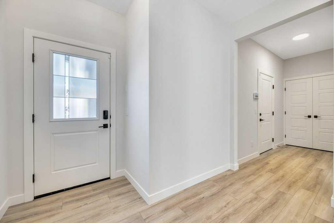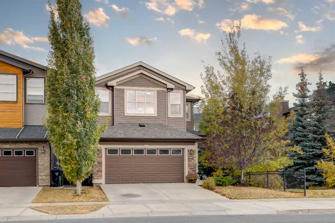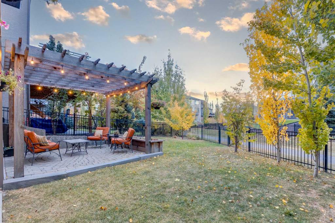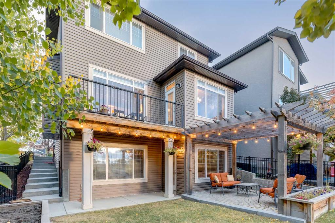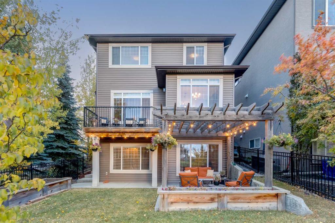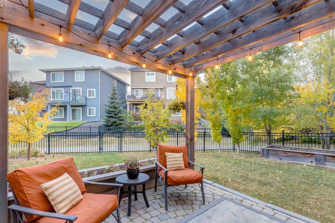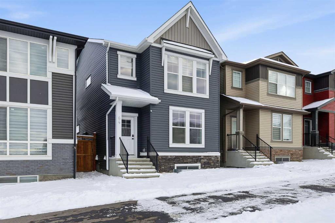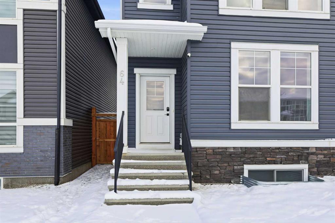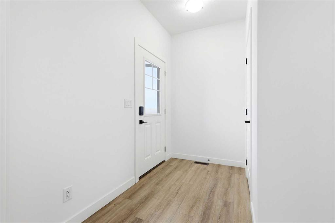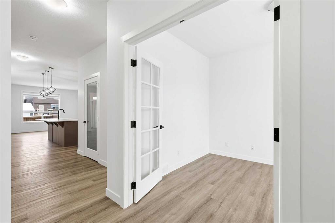14 Evansfield Road NW
Calgary T3P 0L1
MLS® Number: A2267006
$ 739,900
4
BEDROOMS
2 + 1
BATHROOMS
2,416
SQUARE FEET
2013
YEAR BUILT
Welcome to this beautifully maintained detached home in the sought-after northwest community of Evanston, offering over 2,400 sq. ft. of comfortable living space. Step inside to discover a bright and open main floor featuring elegant hardwood flooring, 9’ ceilings, and a spacious living room complete with a cozy gas fireplace. The chef’s kitchen is designed for both style and function, boasting a raised island, stainless steel appliances, and a walk-through pantry for added convenience. A den/home office on the main floor provides the perfect space for work or study. Upstairs, you’ll find four generous bedrooms, including a luxurious primary suite with a 5-piece ensuite showcasing a soaker tub and separate shower. The bonus room offers extra space for family entertainment, while the upper-floor laundry adds everyday practicality. The unfinished basement is ready for your personal touch — ideal for future development or storage. Recent upgrades include 13 brand-new windows, new hot water tank, new roof shingles, a new fridge, and a new stove, ensuring peace of mind for years to come. Enjoy the convenience of a double attached garage, proximity to playgrounds, shopping plazas, and schools, and easy access to 144 Avenue for quick commuting. Don’t miss your chance to own this fantastic family home in a prime location .
| COMMUNITY | Evanston |
| PROPERTY TYPE | Detached |
| BUILDING TYPE | House |
| STYLE | 2 Storey |
| YEAR BUILT | 2013 |
| SQUARE FOOTAGE | 2,416 |
| BEDROOMS | 4 |
| BATHROOMS | 3.00 |
| BASEMENT | Full |
| AMENITIES | |
| APPLIANCES | Dishwasher, Dryer, Electric Stove, Garage Control(s), Microwave, Microwave Hood Fan, Refrigerator, Washer, Window Coverings |
| COOLING | None |
| FIREPLACE | Gas, Living Room, Tile |
| FLOORING | Carpet, Ceramic Tile, Hardwood |
| HEATING | High Efficiency, Fireplace(s), Natural Gas |
| LAUNDRY | Upper Level |
| LOT FEATURES | Back Lane, Back Yard, Front Yard, Landscaped, Level, Rectangular Lot |
| PARKING | Double Garage Attached |
| RESTRICTIONS | None Known |
| ROOF | Asphalt Shingle |
| TITLE | Fee Simple |
| BROKER | RE/MAX House of Real Estate |
| ROOMS | DIMENSIONS (m) | LEVEL |
|---|---|---|
| Living Room | 13`7" x 13`11" | Main |
| Kitchen | 10`2" x 10`10" | Main |
| Dining Room | 12`11" x 9`11" | Main |
| Office | 9`5" x 11`4" | Main |
| 2pc Bathroom | 0`0" x 0`0" | Main |
| 5pc Ensuite bath | 0`0" x 0`0" | Second |
| 5pc Bathroom | 0`0" x 0`0" | Second |
| Bonus Room | 17`11" x 14`8" | Second |
| Bedroom - Primary | 12`11" x 13`2" | Second |
| Bedroom | 10`0" x 9`10" | Second |
| Bedroom | 9`10" x 9`10" | Second |
| Bedroom | 9`10" x 9`8" | Second |

