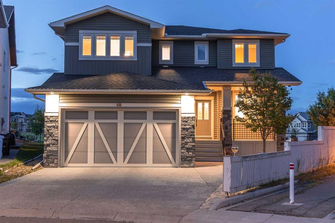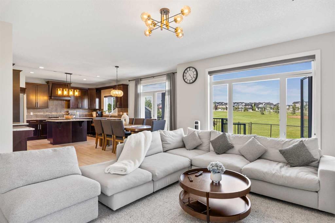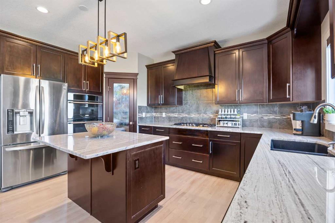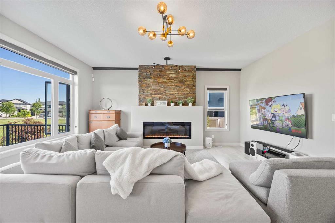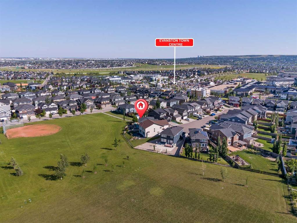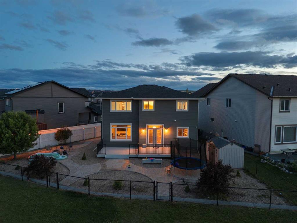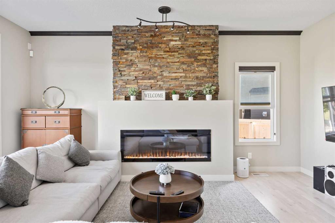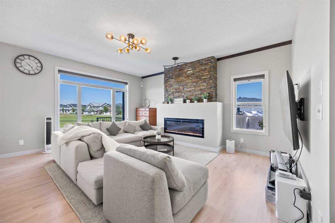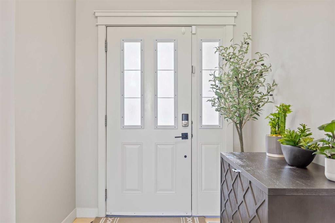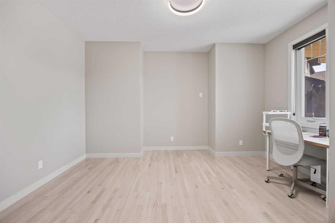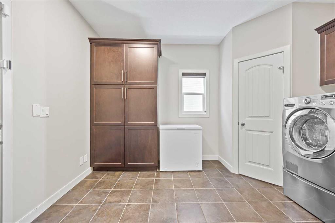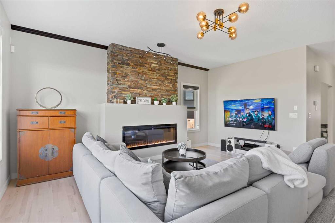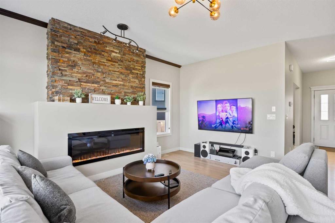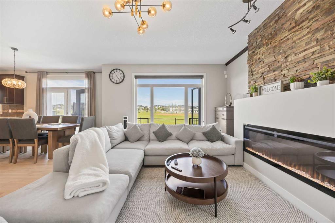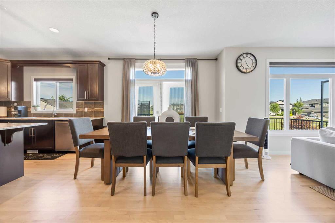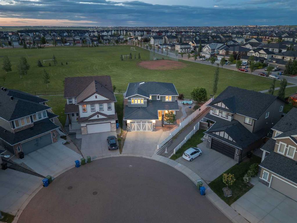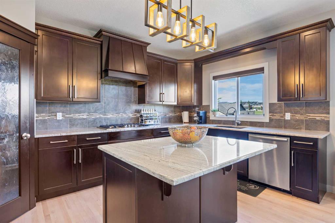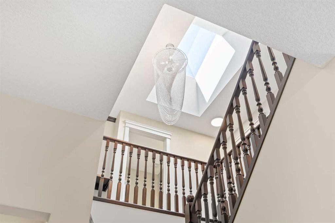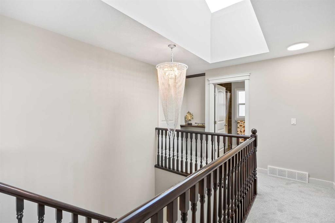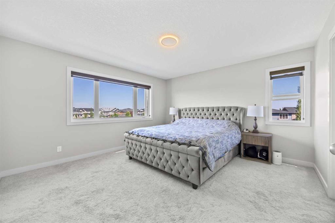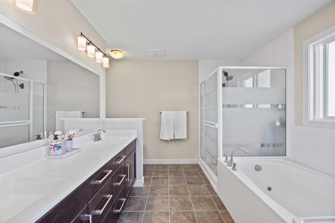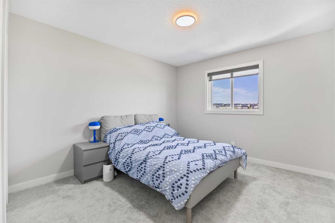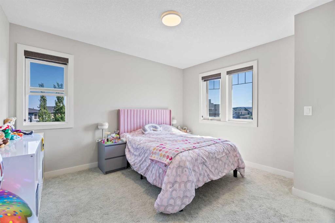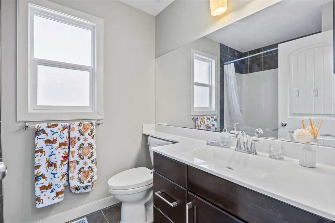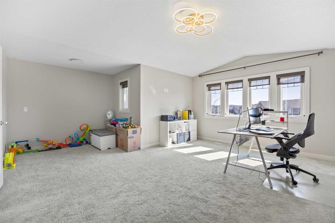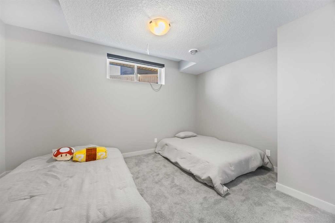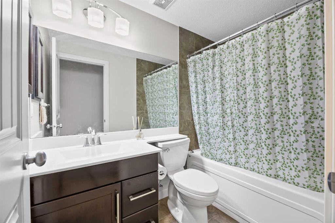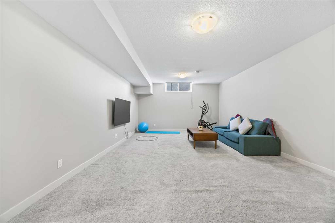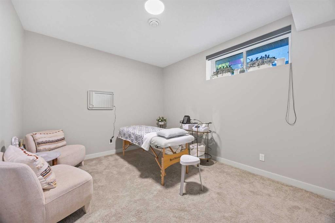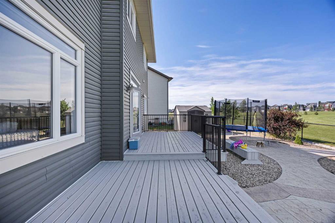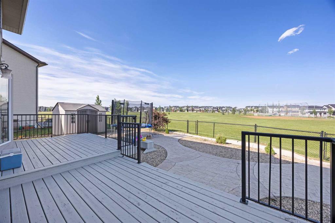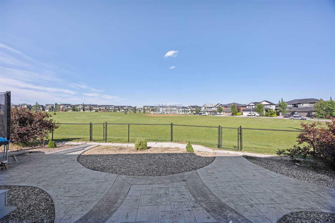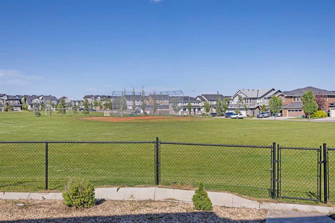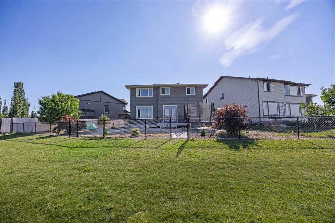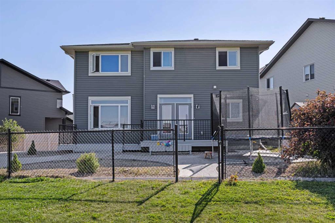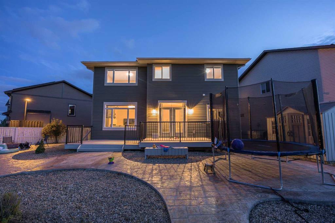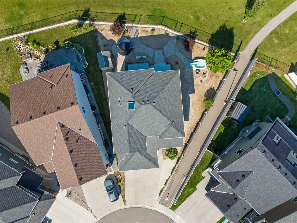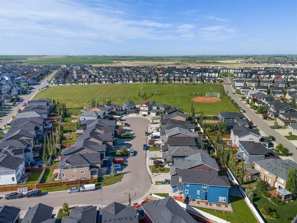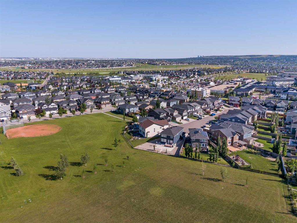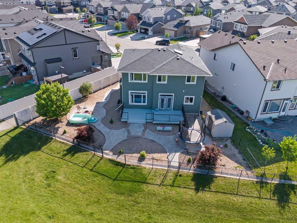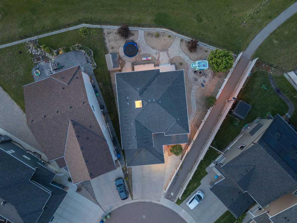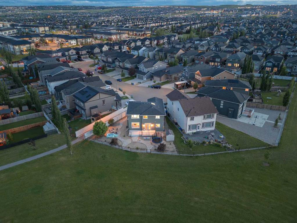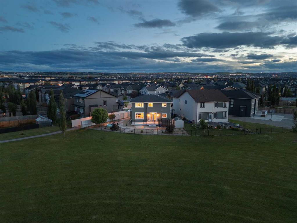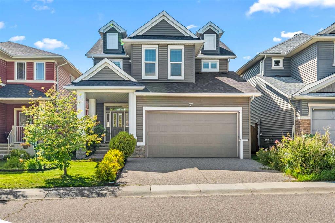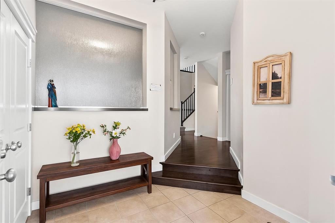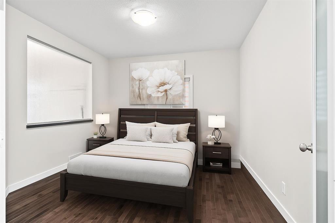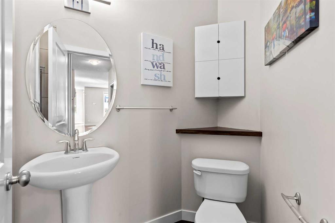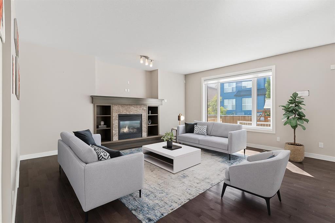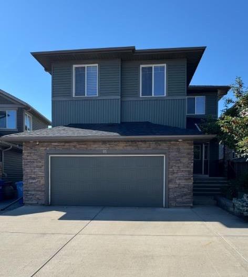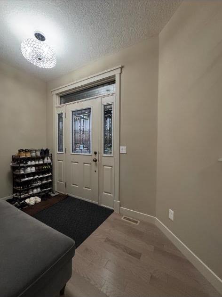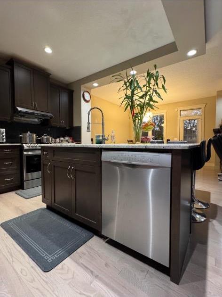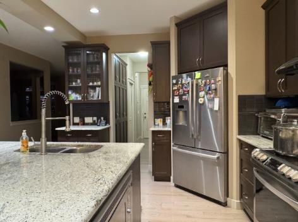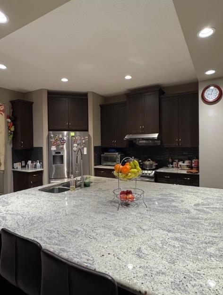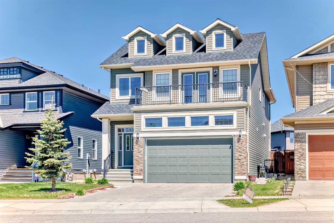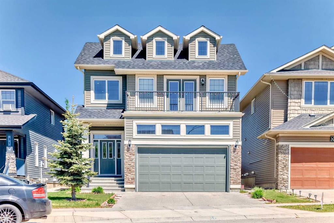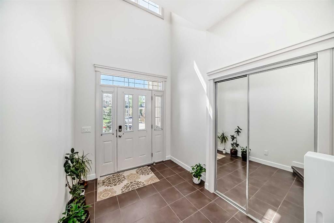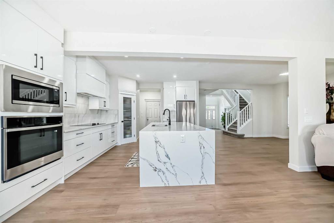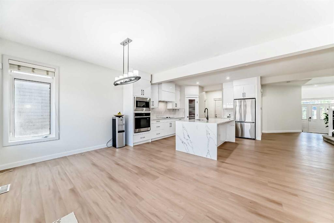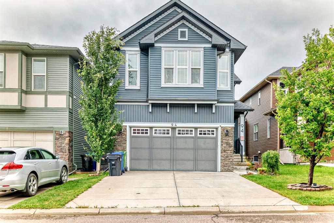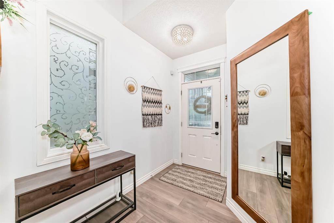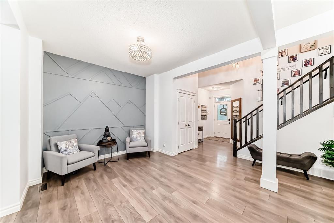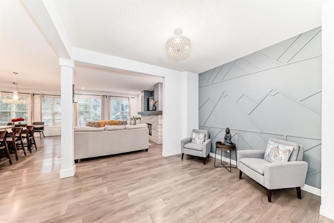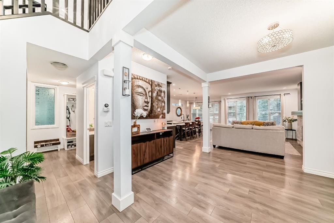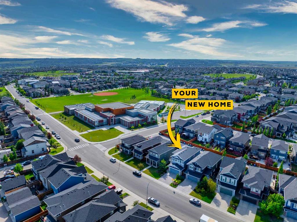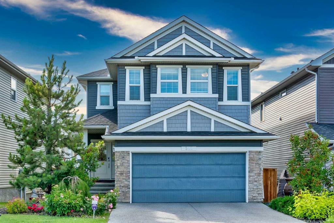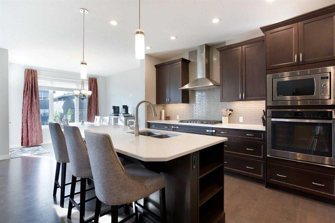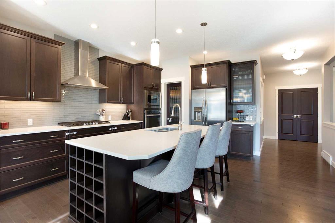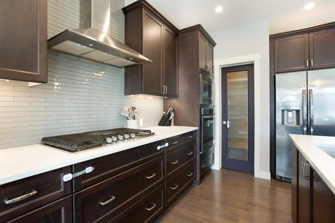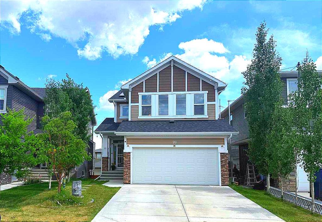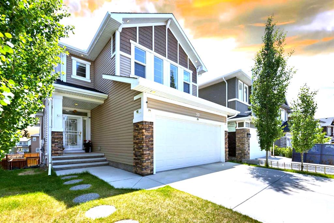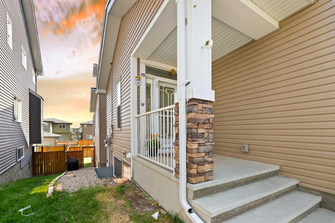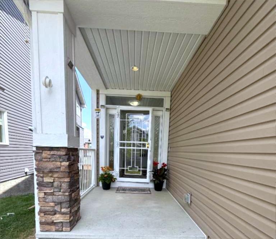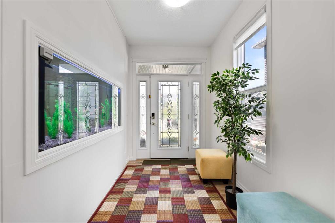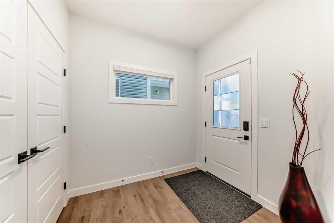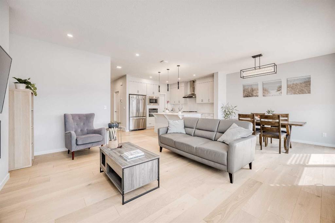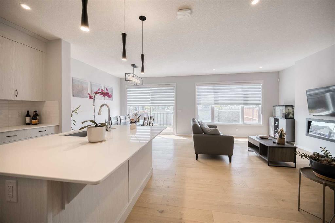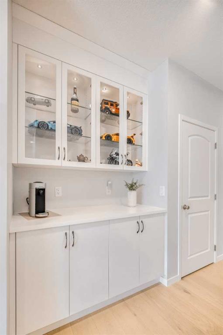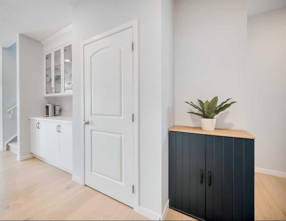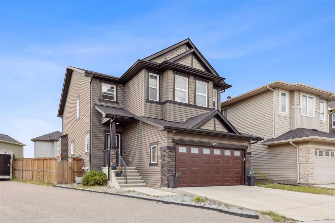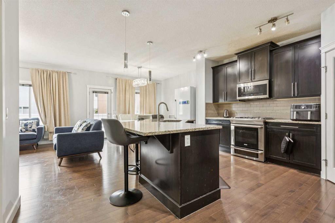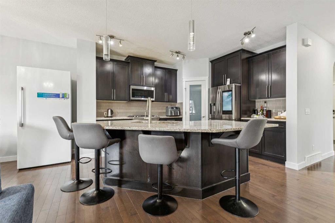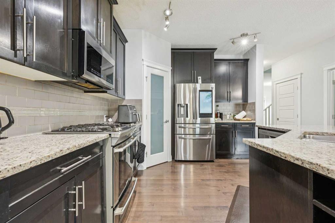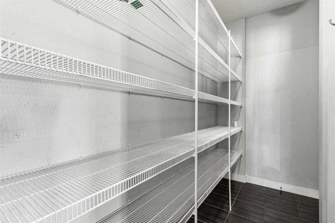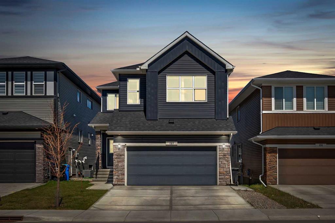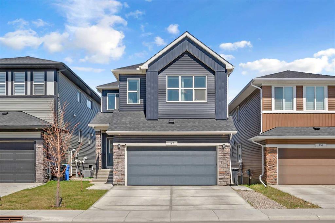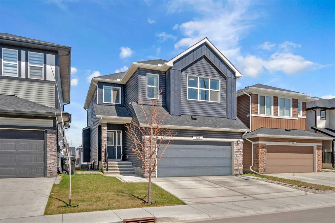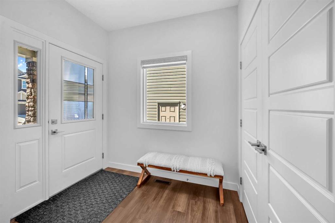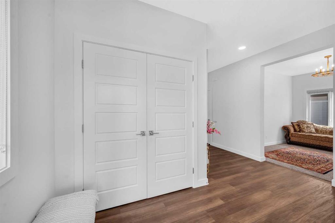68 Evansfield Place NW
Calgary T3P 0K3
MLS® Number: A2238956
$ 929,000
5
BEDROOMS
3 + 1
BATHROOMS
2,473
SQUARE FEET
2013
YEAR BUILT
** Open House Sun, Aug 24th 1:00-3:00 pm. **Welcome into luxury living in the heart of Evanston with this stunning estate-style home, perfectly positioned on an expansive pie-shaped lot on a quiet cul-de-sac, offering unmatched outdoor space for family enjoyment—from family barbecues to kids playing freely. Tucked away from traffic, this home provides a true sense of privacy, peace, and retreat. The backyard is made for memories, whether you're unwinding after a long day, hosting friends, or simply watching the kids enjoy the connected playground just beyond your fence. Step inside to discover a thoughtfully designed layout that perfectly balances modern updates with a warm, inviting feel. The main floor welcomes you with hardwood flooring, an open-concept design, and sunlight streaming through large windows and a patio door, creating a bright and airy ambiance. Whether you're relaxing by the sleek electric (decorative) fireplace in the living room or hosting dinner in the spacious dining area that opens to the deck, this space is designed to make you feel right at home. A versatile office/den on the main level offers flexibility for a home workspace, kids’ study area, or creative retreat. The gourmet kitchen is both stylish and functional, featuring a gas cooktop, wall oven, ample counter space, a walk-through pantry, and freshly repainted cabinetry that adds a clean, modern touch. Upstairs, the home offers three spacious bedrooms, a bright bonus room that can be used as a home office, playroom, or cozy lounge, and a luxurious primary suite featuring open views, a walk-in closet, and a spa-inspired ensuite with dual vanities, a jetted tub, and a standing shower. A skylight above the staircase fills the upper level with natural light and architectural charm. The fully finished basement adds exceptional living space, including a large rec room perfect for movie nights and entertaining. It also features two additional bedrooms—one with upgraded custom closet shelving, the other ideal as a guest room or additional home office—along with a full bathroom for added convenience. Recent mechanical updates include a new furnace and new hot water tank, offering peace of mind and energy efficiency. Located in a prime location, this home is just a short walk to a nearby shopping centre—making quick grocery runs, coffee dates, and everyday errands effortless. Plus, with Stoney Trail just minutes away, commuting around Calgary is fast and stress-free. This Evanston gem truly has it all: luxury, space, location, and thoughtful upgrades. Don’t miss your chance to call this beautiful retreat your home.
| COMMUNITY | Evanston |
| PROPERTY TYPE | Detached |
| BUILDING TYPE | House |
| STYLE | 2 Storey |
| YEAR BUILT | 2013 |
| SQUARE FOOTAGE | 2,473 |
| BEDROOMS | 5 |
| BATHROOMS | 4.00 |
| BASEMENT | Finished, Full |
| AMENITIES | |
| APPLIANCES | Built-In Oven, Central Air Conditioner, Dishwasher, Gas Cooktop, Range Hood, Refrigerator, Washer/Dryer, Window Coverings |
| COOLING | Central Air |
| FIREPLACE | Electric |
| FLOORING | Carpet, Ceramic Tile, Hardwood |
| HEATING | Forced Air |
| LAUNDRY | Laundry Room |
| LOT FEATURES | Pie Shaped Lot |
| PARKING | Double Garage Attached |
| RESTRICTIONS | None Known |
| ROOF | Asphalt Shingle |
| TITLE | Fee Simple |
| BROKER | CIR Realty |
| ROOMS | DIMENSIONS (m) | LEVEL |
|---|---|---|
| 4pc Bathroom | 8`1" x 4`11" | Basement |
| Bedroom | 10`7" x 13`0" | Basement |
| Bedroom | 10`7" x 14`1" | Basement |
| Game Room | 22`10" x 14`9" | Basement |
| Furnace/Utility Room | 11`11" x 12`9" | Basement |
| 2pc Bathroom | 4`11" x 5`0" | Main |
| Dining Room | 10`10" x 15`2" | Main |
| Kitchen | 10`1" x 15`2" | Main |
| Laundry | 9`8" x 12`11" | Main |
| Kitchen | 10`1" x 15`2" | Main |
| Office | 10`9" x 14`2" | Main |
| 4pc Bathroom | 6`0" x 8`0" | Second |
| 5pc Ensuite bath | 9`11" x 11`6" | Second |
| Bedroom - Primary | 13`8" x 13`4" | Second |
| Bedroom | 10`8" x 11`9" | Second |
| Bedroom | 15`5" x 12`0" | Second |
| Bonus Room | 19`2" x 17`0" | Second |

